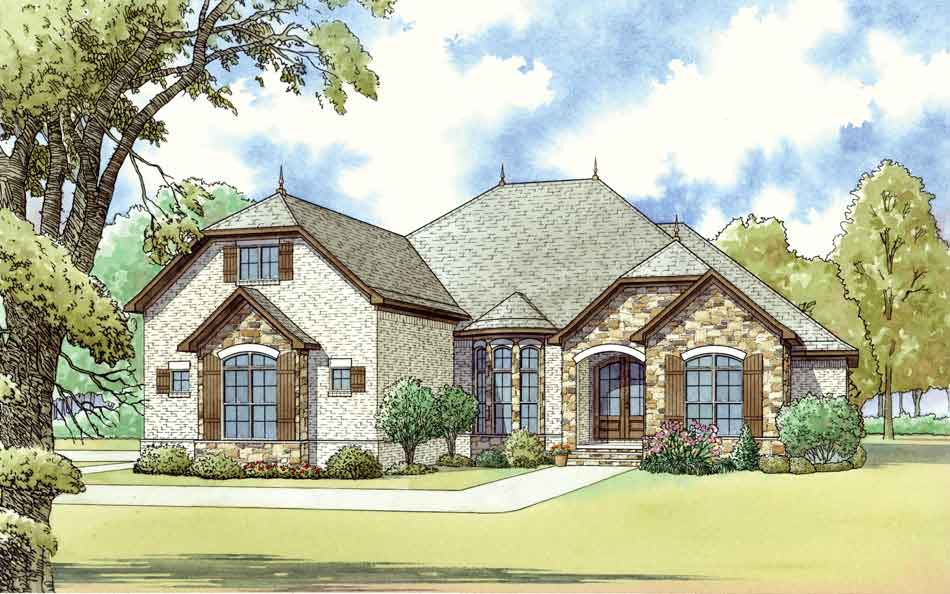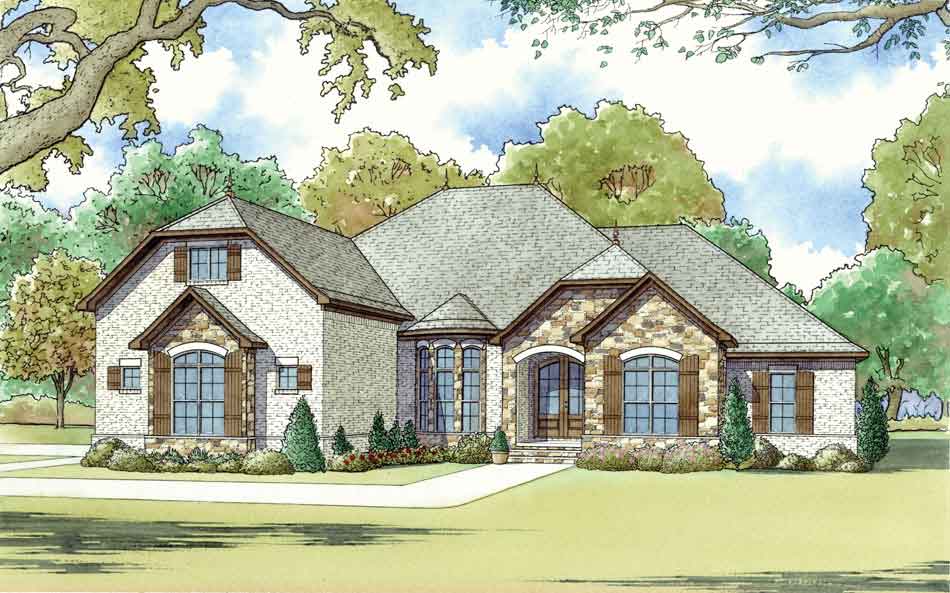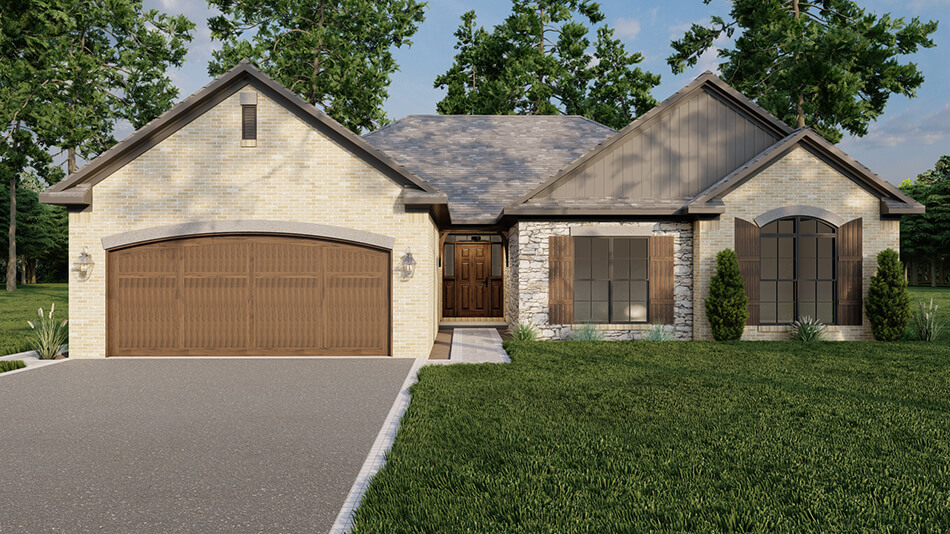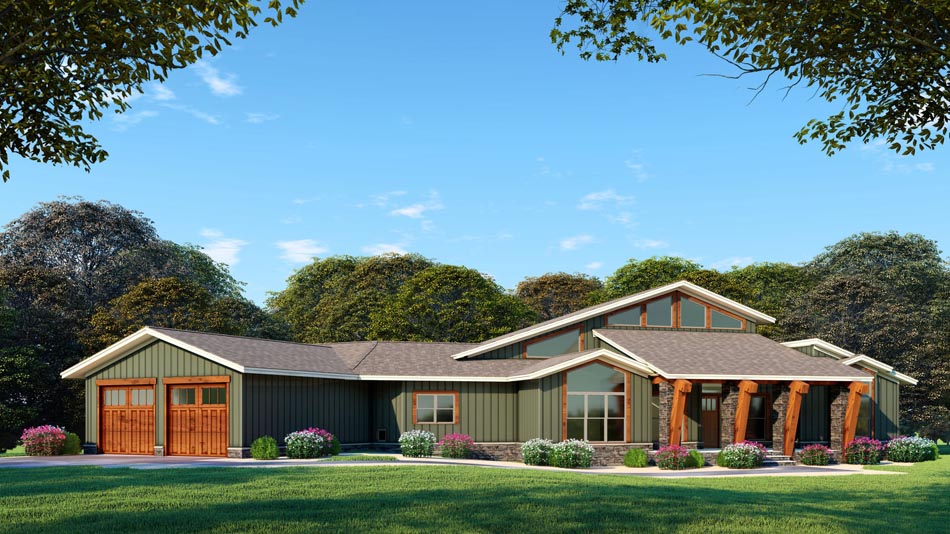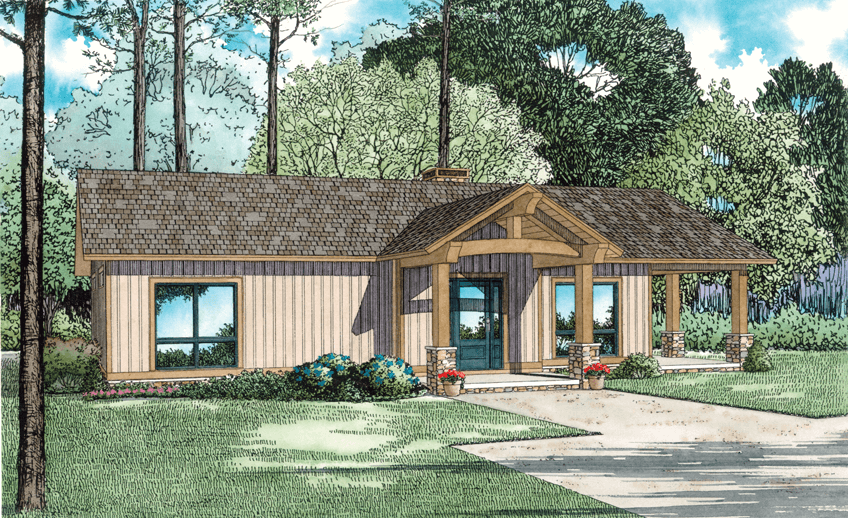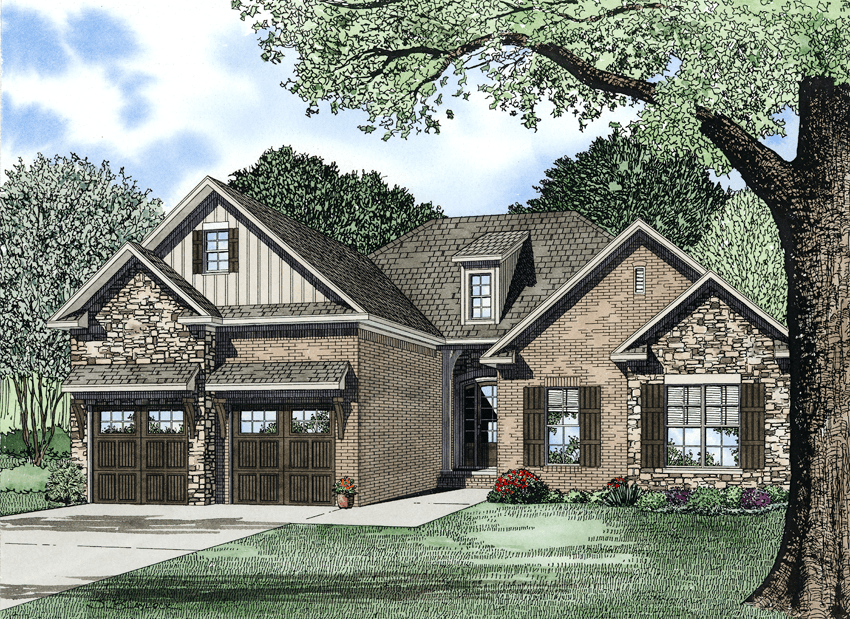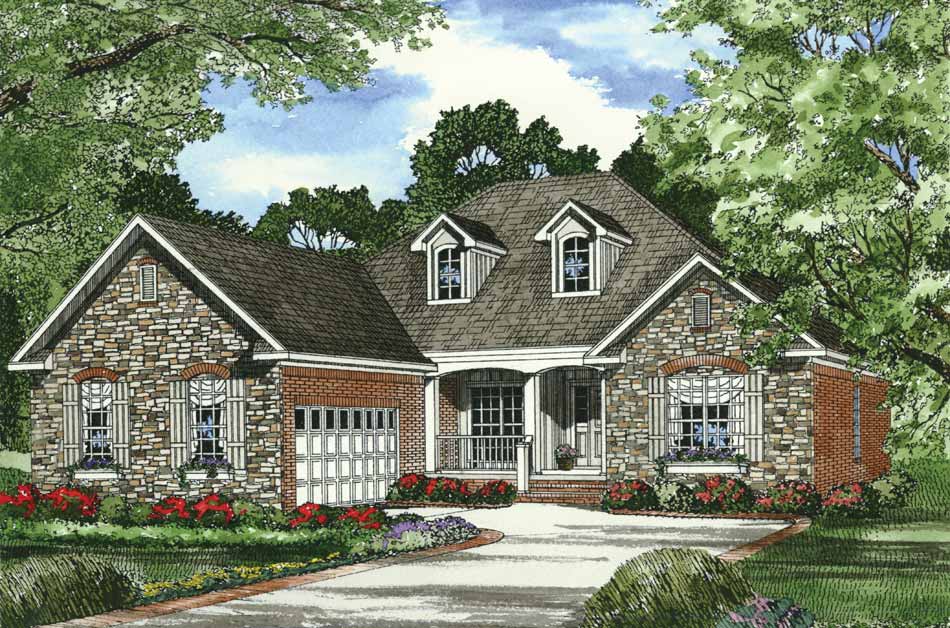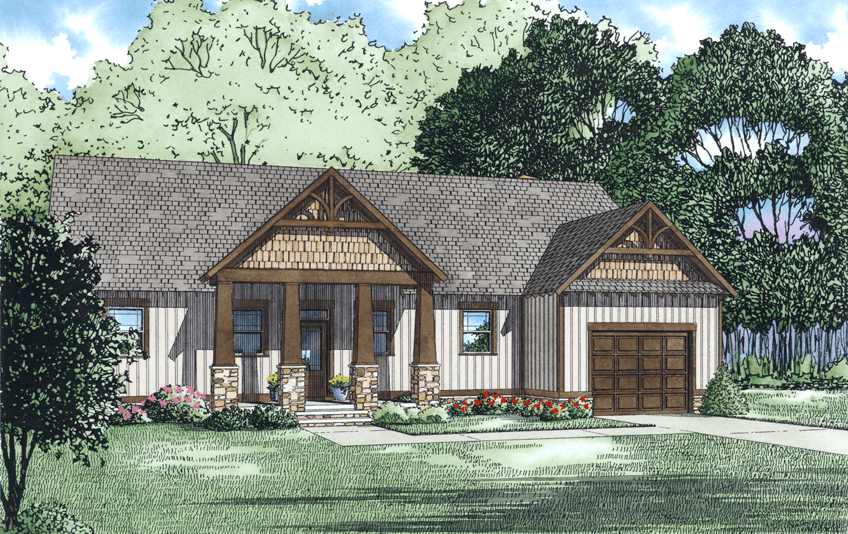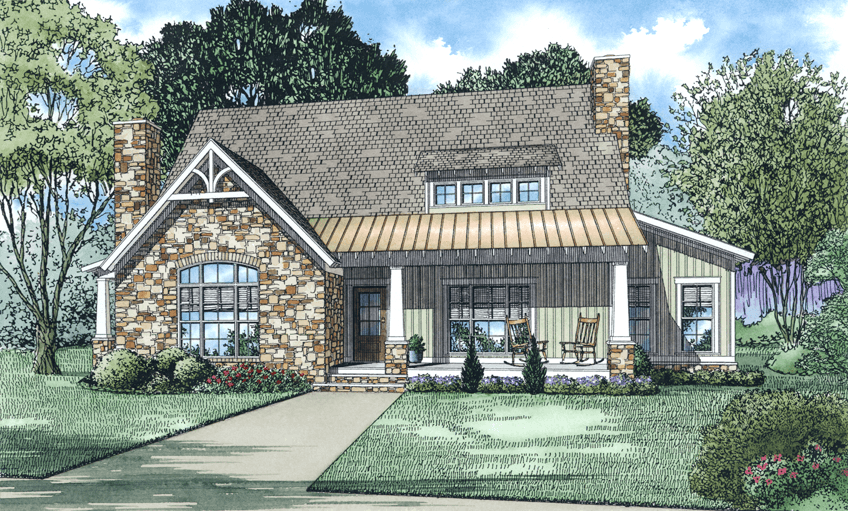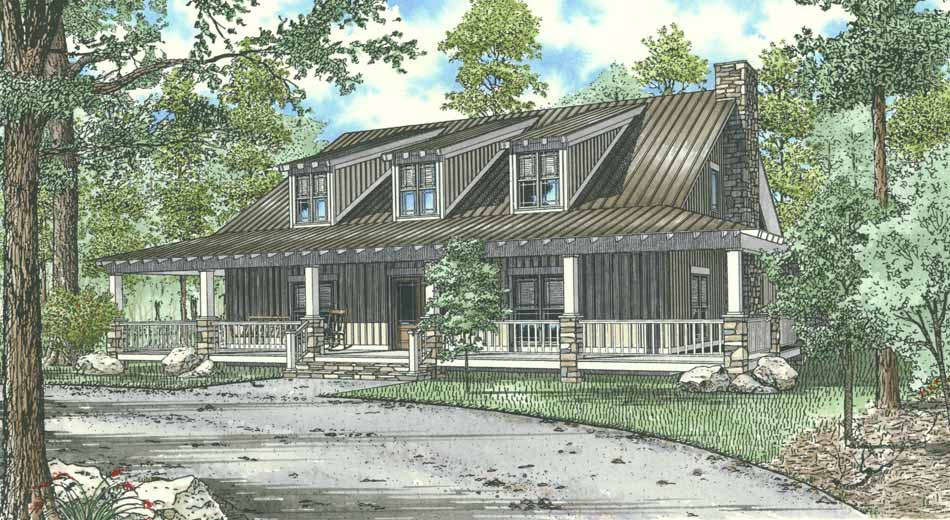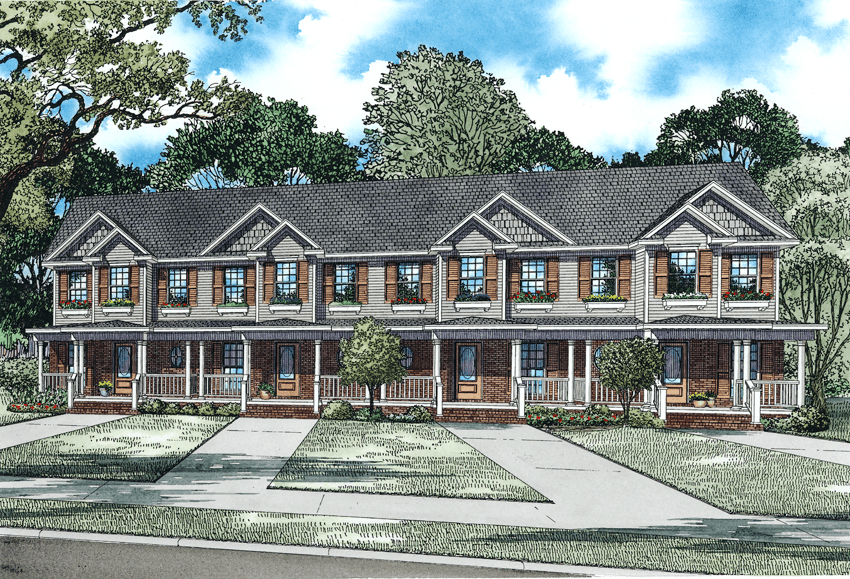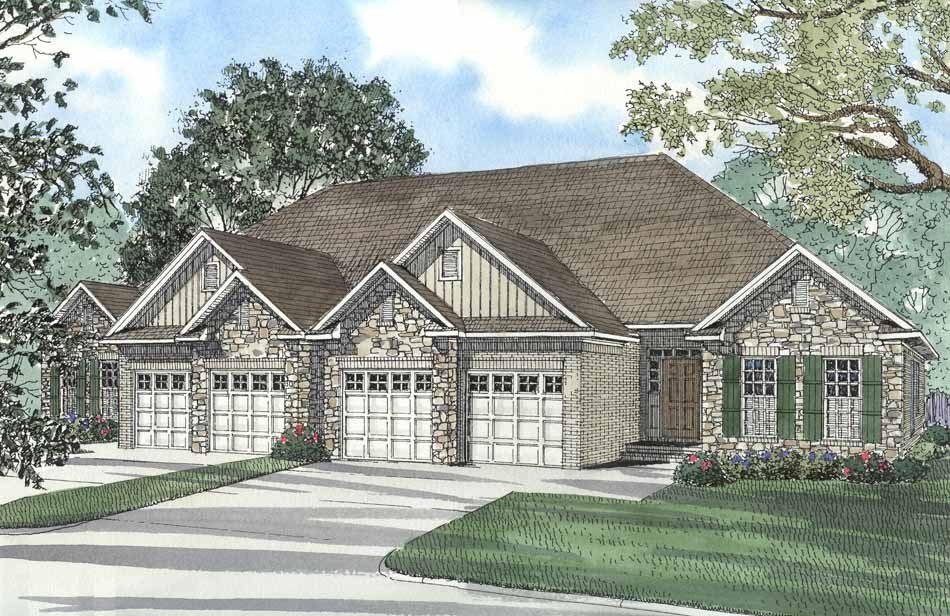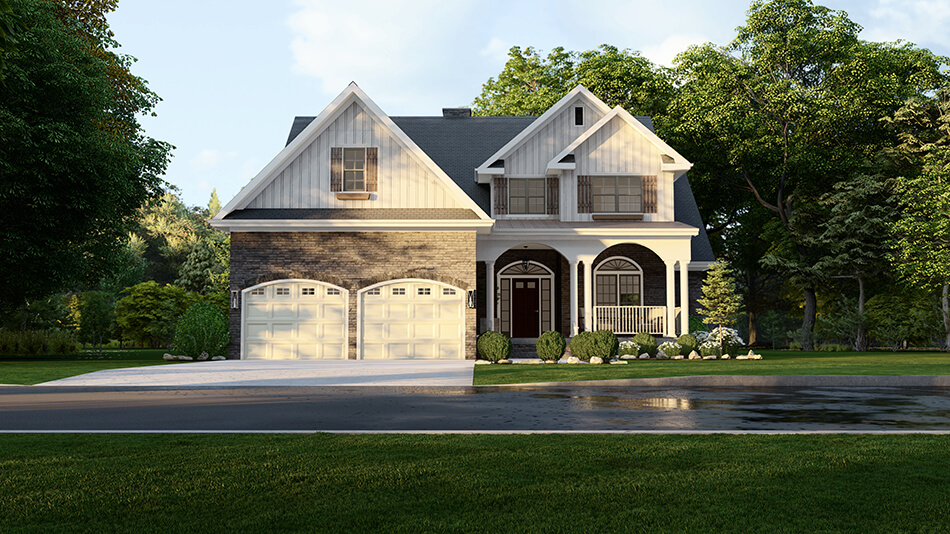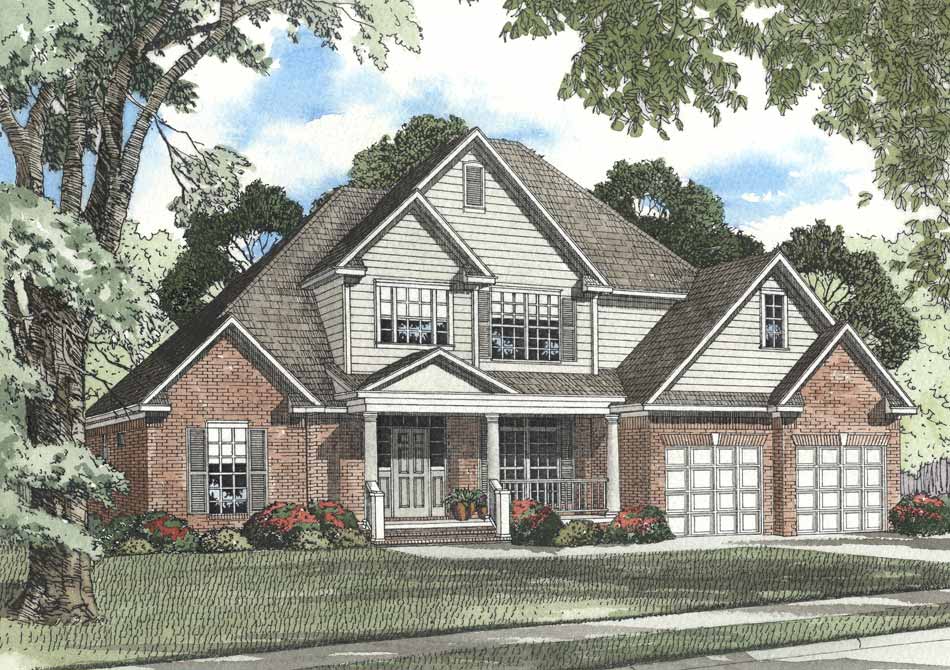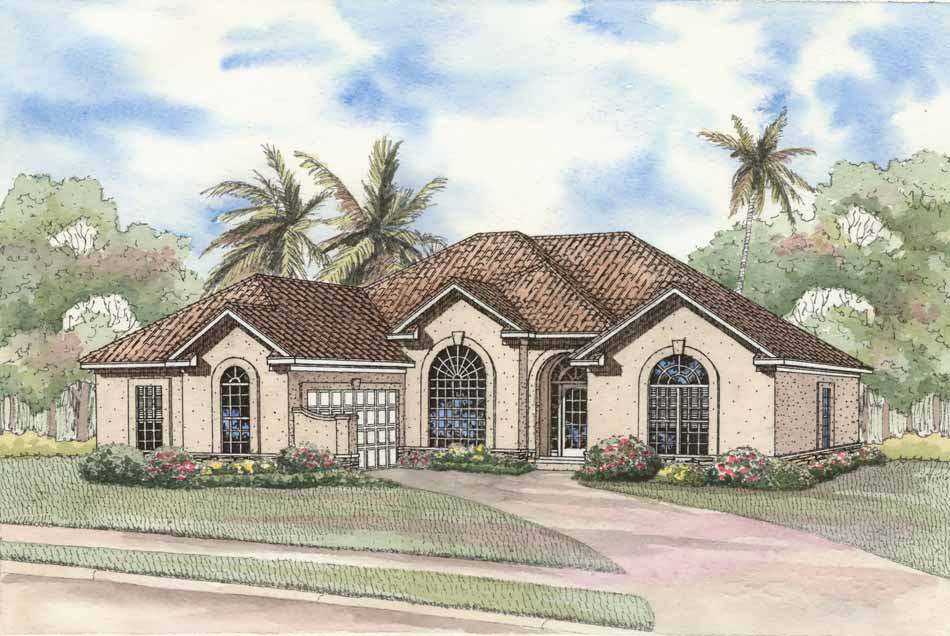Customizable Exteriors House Plans Collection
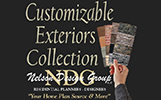
Nelson Design Group introduces a new collection featuring plans with customizable exteriors. Each of these plans features a visualizer which allows the user to choose a variety of options to customize the exterior of the plan.
Date Added (Newest First)
- Date Added (Oldest First)
- Date Added (Newest First)
- Total Living Space (Smallest First)
- Total Living Space (Largest First)
- Least Viewed
- Most Viewed
House Plan 5063 Manaster Place, French Country House Plan
MEN 5063
- 3
- 2
- 2 Bay Yes
- 1
- Width Ft.: 60
- Width In.: 8
- Depth Ft.: 67
House Plan 5065 St. Martin Place, French Country House Plan
MEN 5065
- 4
- 3
- 2 Bay Yes
- 1
- Width Ft.: 67
- Width In.: 10
- Depth Ft.: 67
House Plan 5072 St. Clair, Traditional House Plan
MEN 5072
- 3
- 2
- 2 Bay Yes
- 1
- Width Ft.: 51
- Width In.: 0
- Depth Ft.: 56
House Plan 5056 Appalachian Retreat, Modern House Plan
MEN 5056
- 3
- 2
- 2 Bay Yes
- 2
- Width Ft.: 106
- Width In.: 7
- Depth Ft.: 52
House Plan 1637 Cozy Retreat II, Tiny House Plan
NDG 1637
- 2
- 1
- No
- 1
- Width Ft.: 55
- Width In.: 5
- Depth Ft.: 34
House Plan 1282 Hillary, Renaissance Home Plan
NDG 1282
- 3
- 2
- 2 Bay Yes
- 1
- Width Ft.: 49
- Width In.: 6
- Depth Ft.: 60
House Plan 522 Calais Drive, Renaissance House Plan
NDG 522
- 4
- 2
- 2 Bay Yes
- 1
- Width Ft.: 52
- Width In.: 0
- Depth Ft.: 71
House Plan 1460 Aspen Ridge, Riverbend House Plan
NDG 1460
- 3
- 2
- 1 Bay Yes
- 1.5
- Width Ft.: 58
- Width In.: 4
- Depth Ft.: 52
House Plan 1463 Alpine Ridge, Riverbend House Plan
NDG 1463
- 3
- 2
- No
- 2
- Width Ft.: 41
- Width In.: 6
- Depth Ft.: 69
House Plan 1454 Shackleford's Place, Riverbend House Plan
NDG 1454
- 3
- 2
- No
- 1.5
- Width Ft.: 59
- Width In.: 0
- Depth Ft.: 49
House Plan 1130 Lodge at White River, Riverbend House Plan
NDG 1130
- 10
- 3
- No
- 1.5
- Width Ft.: 65
- Width In.: 2
- Depth Ft.: 108
House Plan 1227 The Villager, Multi-Family House Plan
NDG 1227
- 2
- 2
- No
- 2
- Width Ft.: 82
- Width In.: 0
- Depth Ft.: 33
House Plan 458 Carriage Hill, Multi-Family House Plan
NDG 458
- 3
- 2
- 2 Bay Yes
- 1
- Width Ft.: 81
- Width In.: 0
- Depth Ft.: 63
House Plan 844 Ambrose Boulevard, Heritage House Plan
NDG 844
- 4
- 2
- 2 Bay Yes
- 1.5
- Width Ft.: 47
- Width In.: 4
- Depth Ft.: 58
House Plan 511 Magnolia Drive, Heritage House Plan
NDG 511
- 3
- 2
- 2 Bay Yes
- 1.5
- Width Ft.: 56
- Width In.: 8
- Depth Ft.: 57
House Plan 557 The Anniston, Florida House Plan
NDG 557
- 4
- 2
- 1 Bay Yes
- 1
- Width Ft.: 58
- Width In.: 8
- Depth Ft.: 73
