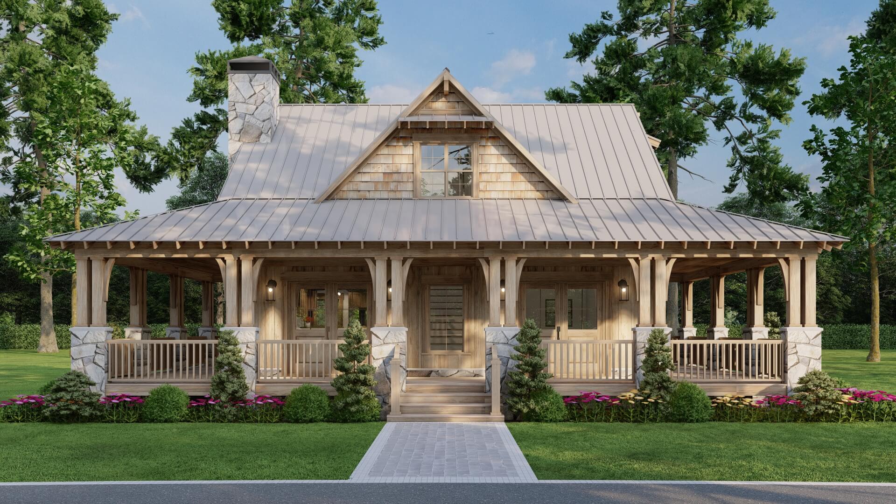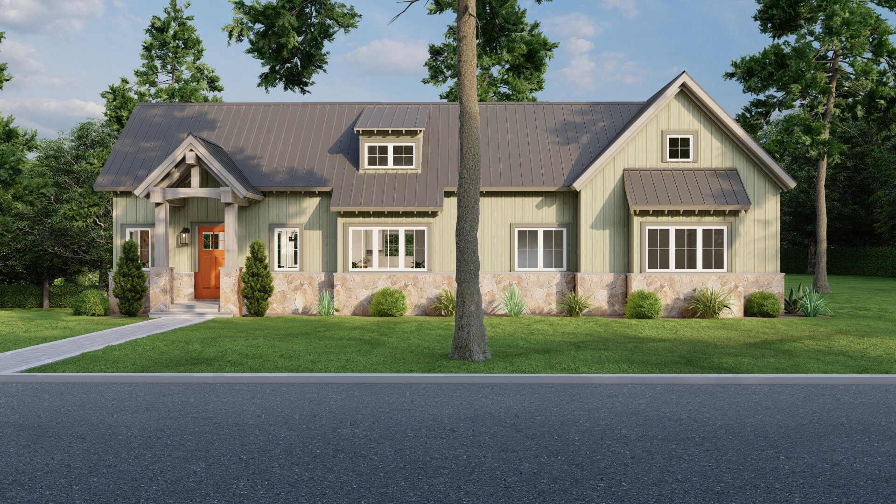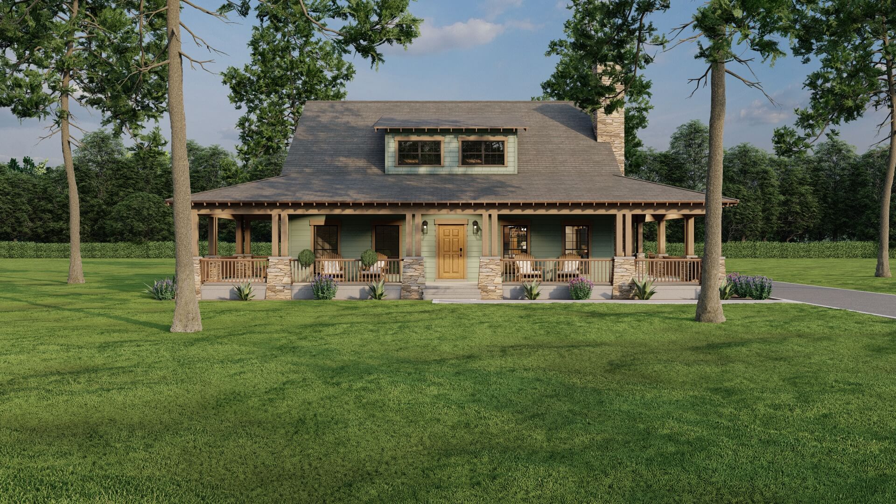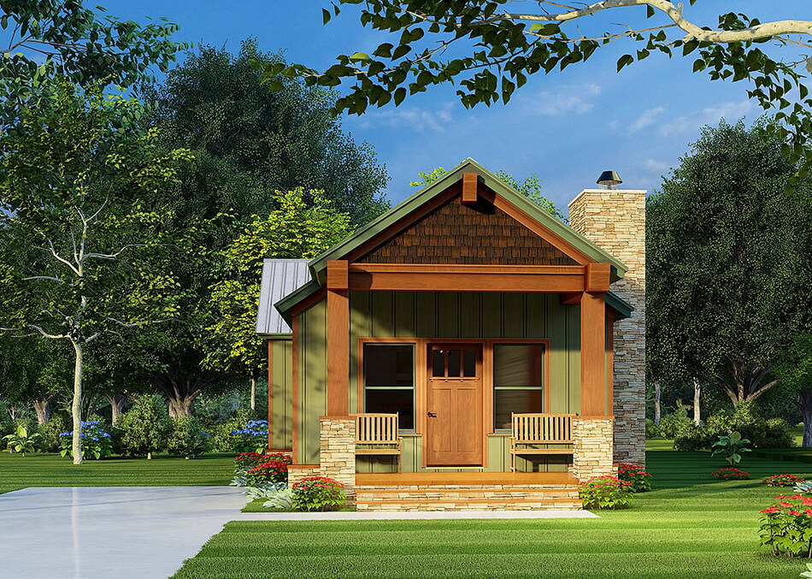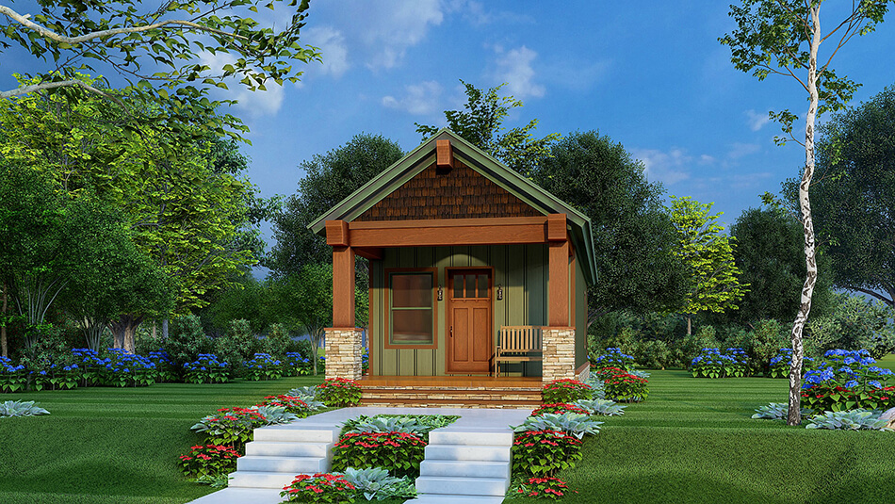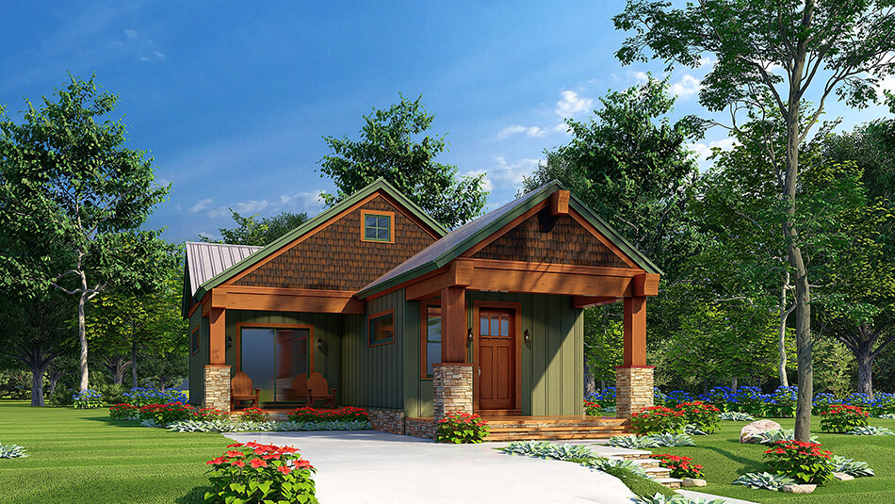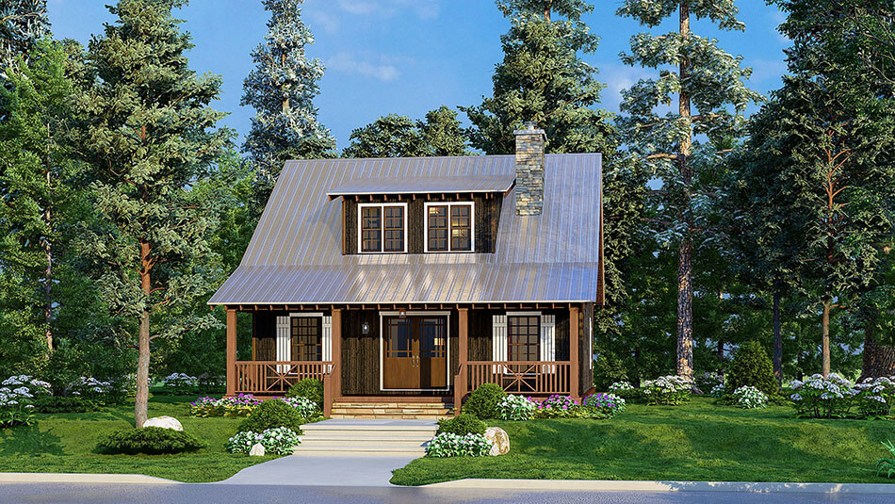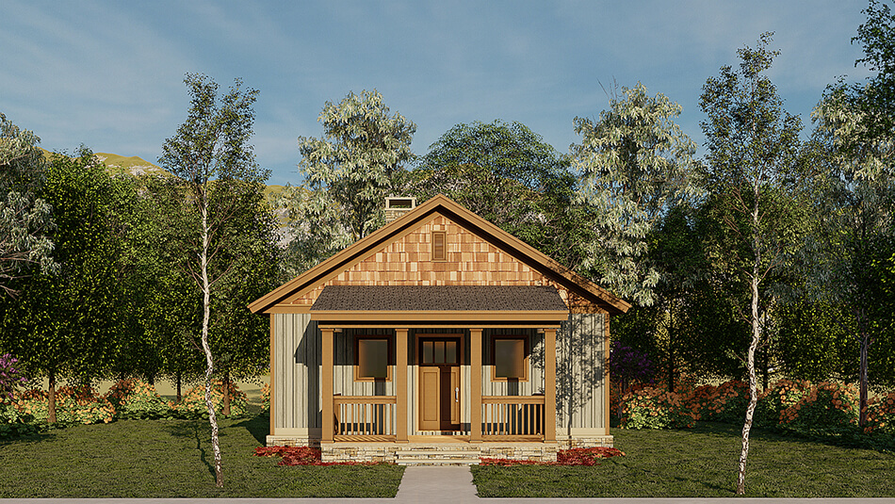Elk Valley Cabin Collection
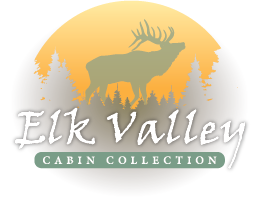
Rustic style and craftsmen features come together to bring you Elk Valley Cabin Collection. This outdoor dream collection is perfect for the cabin lover wanting a cozy getaway. Browse this house plan collection for both warm cabin nights and outdoor living potential during the day.
Date Added (Newest First)
- Date Added (Oldest First)
- Date Added (Newest First)
- Total Living Space (Smallest First)
- Total Living Space (Largest First)
- Least Viewed
- Most Viewed
House Plan 5423 Cedarwood Retreat, Riverbend Cabin House Plan
MEN 5423
- 3
- 2
- No
- 1.5
- Width Ft.: 47
- Width In.: 10
- Depth Ft.: 48
House Plan 5412 Millcreek Place, Riverbend House Plan
MEN 5412
- 2
- 2
- No
- 2
- Width Ft.: 62
- Width In.: 0
- Depth Ft.: 29
House Plan 5414 Forrest Creek Retreat, Rustic House Plan
MEN 5414
- 2
- 2
- 2 Bay Yes
- 1
- Width Ft.: 60
- Width In.: 8
- Depth Ft.: 78
House Plan 5300 Creek Side, Mountain House Plan
MEN 5300
- 2
- 1
- 1
- Width Ft.: 24
- Width In.: 0
- Depth Ft.: 53
House Plan 5299 Elkhorn, Mountain House Plan
MEN 5299
- 1
- 1
- 1
- Width Ft.: 14
- Width In.: 0
- Depth Ft.: 44
House Plan 5298 Broken Arrow, Mountain House Plan
MEN 5298
- 2
- 1
- 1
- Width Ft.: 26
- Width In.: 0
- Depth Ft.: 44
House Plan 5295 Spring Mountain Overlook, Rustic House Plan
MEN 5295
- 1
- 2
- 1.5
- Width Ft.: 30
- Width In.: 4
- Depth Ft.: 42
House Plan 1635 Home on the Ridge, Mountain House Plan
NDG 1635
- 2
- 1
- No
- 1
- Width Ft.: 24
- Width In.: 0
- Depth Ft.: 39
