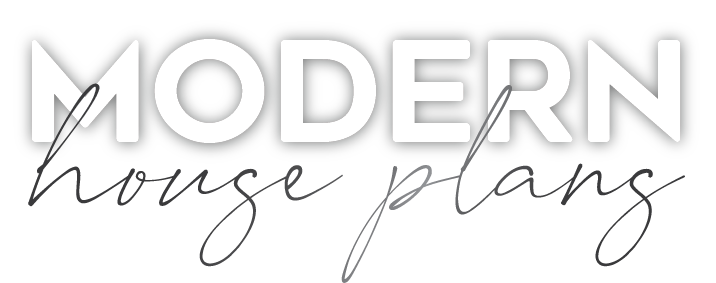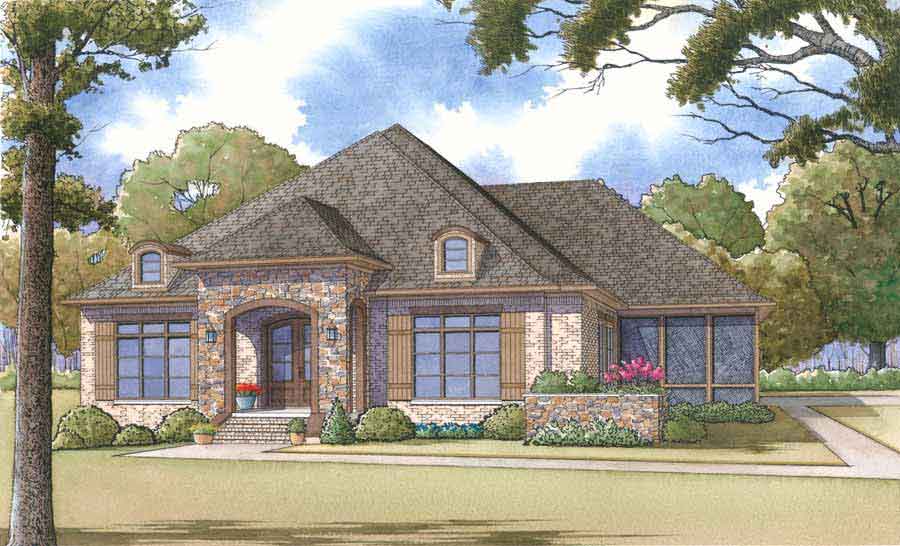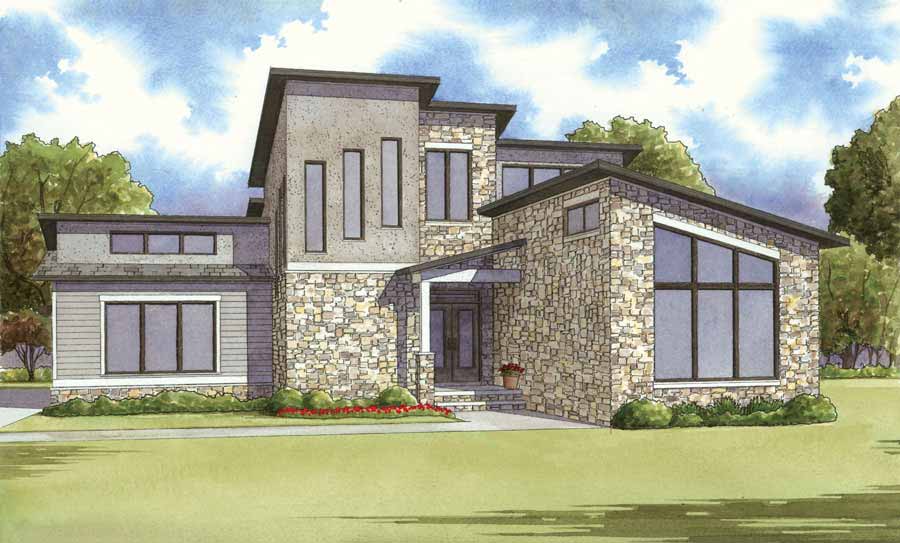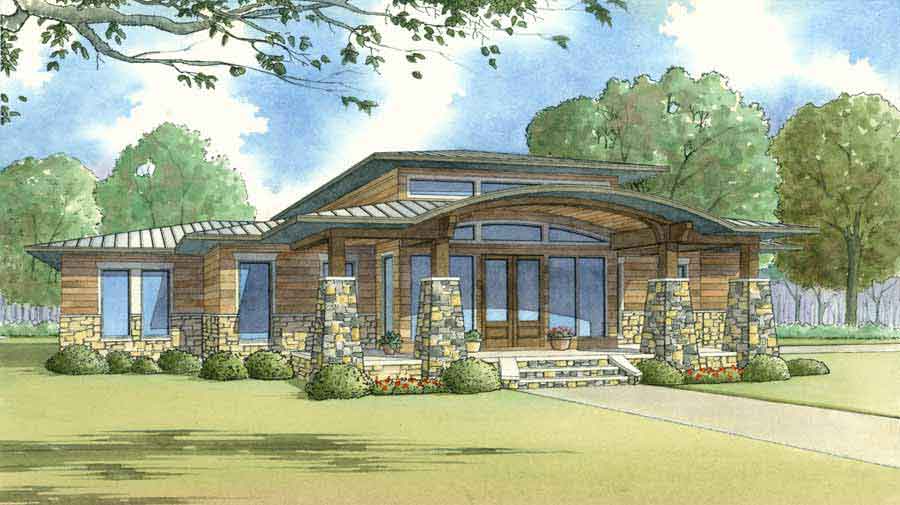Modern House Plans

Browse our Contemporary Modern House Plans to find the perfect sleek, modern design for your next build. Low roof pitches, streamline designs, open floor plans, minimalistic exteriors, and tons of natural lighting make for the ideal modern house plan. Customize any of these to fit your needs today!
Date Added (Newest First)
- Date Added (Oldest First)
- Date Added (Newest First)
- Total Living Space (Smallest First)
- Total Living Space (Largest First)
- Least Viewed
- Most Viewed
House Plan 1002 Hanover Manor, Modern House Plan
SMN 1002
- 3
- 3
- 2 Bay Yes
- 1
- Width Ft.: 73
- Width In.: 0
- Depth Ft.: 77
House Plan 1000 Sunside View, Modern House Plan
SMN 1000
- 2
- 2
- 2 Bay Yes
- 1.5
- Width Ft.: 50
- Width In.: 10
- Depth Ft.: 70
House Plan 1003 Nelcrest Place, Modern House Plan
SMN 1003
- 3
- 2
- 2 Bay Yes
- 1
- Width Ft.: 72
- Width In.: 2
- Depth Ft.: 64


