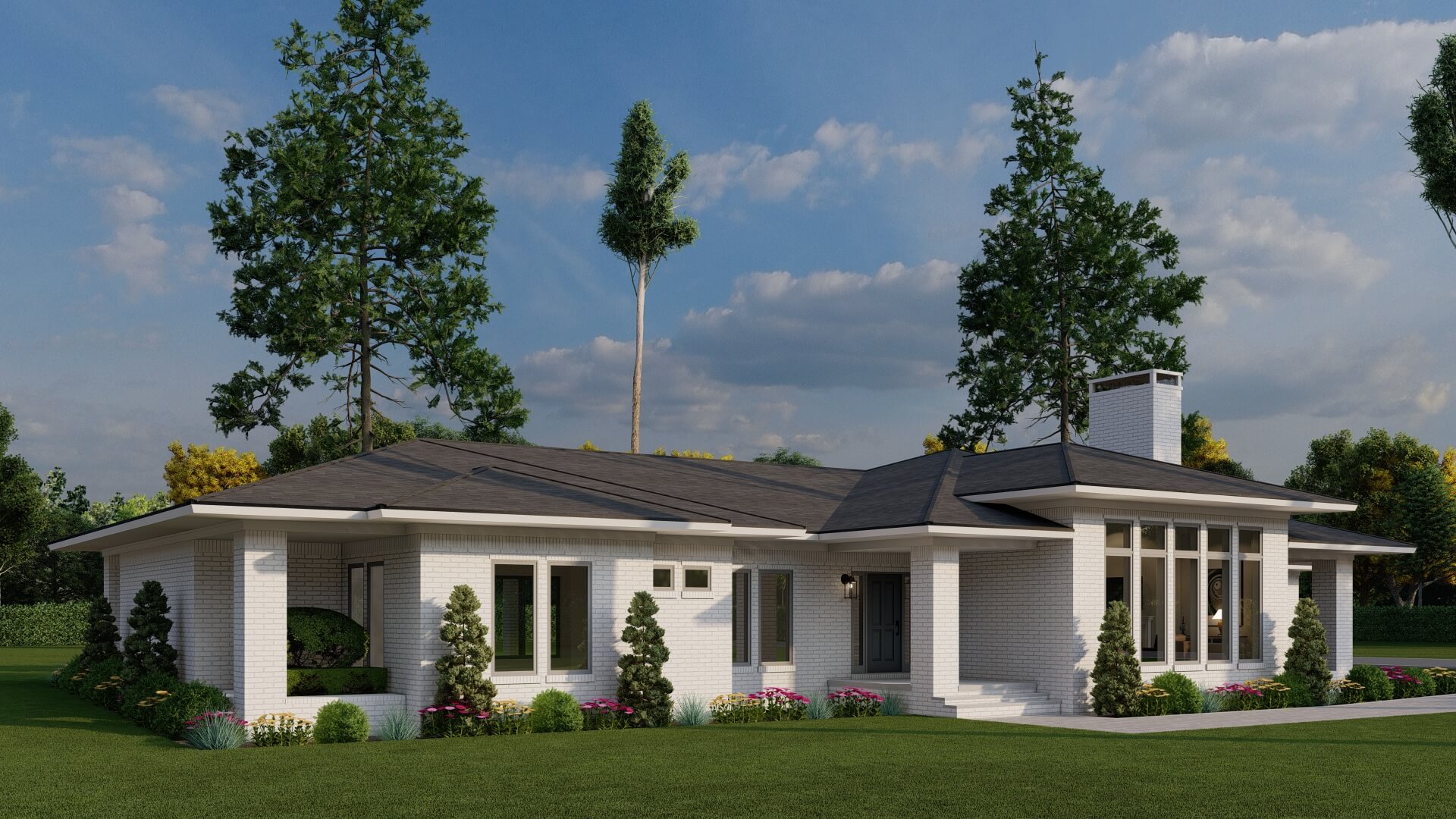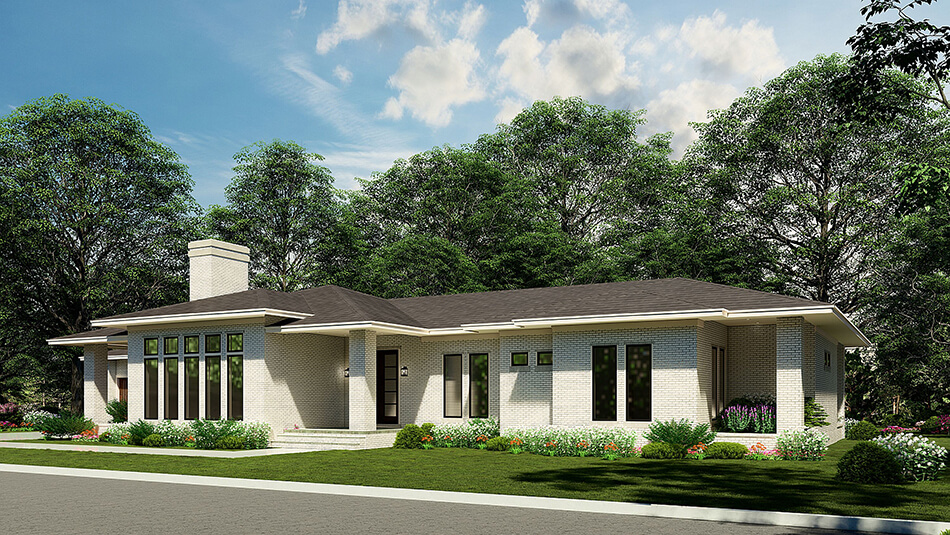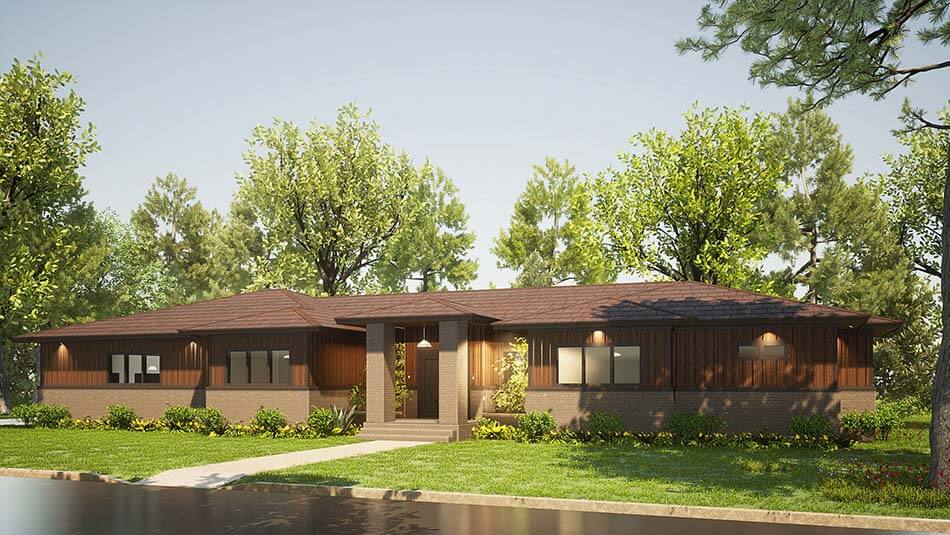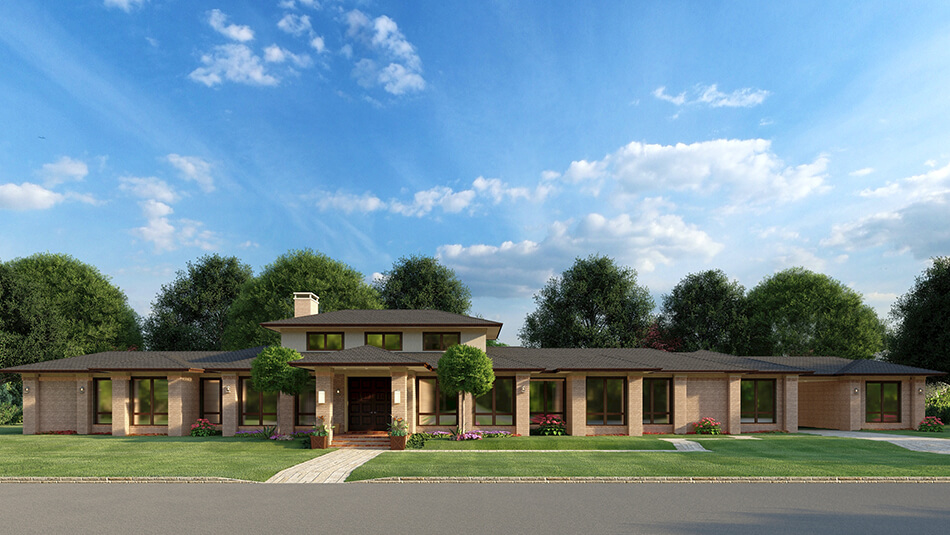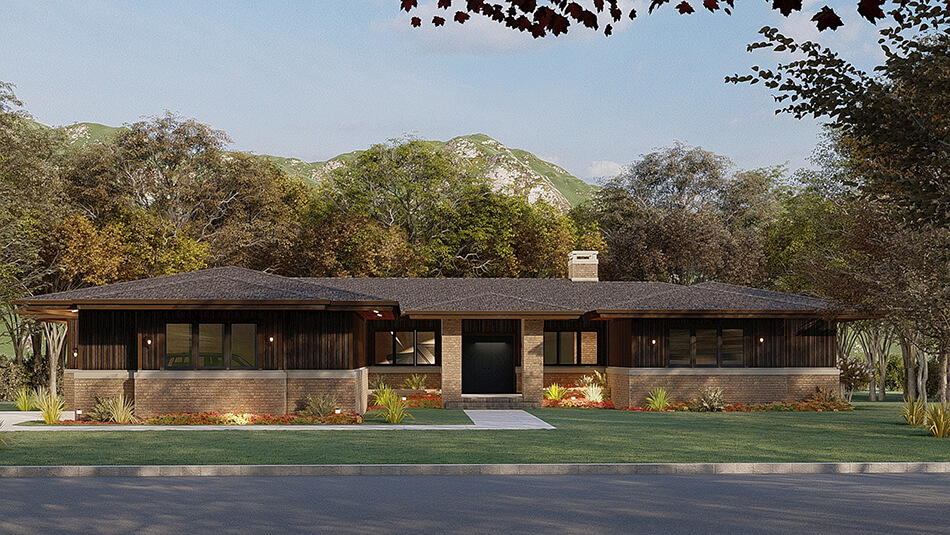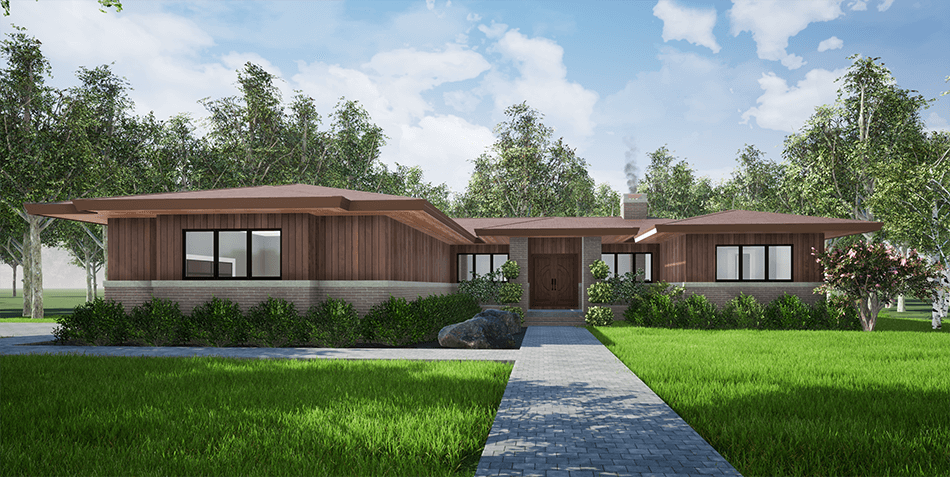Prairie Home Collection

The Prairie Home Collection is inspired by late 19th-century home architecture. This popular Prairie Home style was most commonly found in the Midwest. Featuring sleek horizontal lines, low, flat roofs, and horizontally grouped windows, the Prairie Home Collection is a stunning architectural mix emulating the namesake landscape of America's vast prairies.
Date Added (Newest First)
- Date Added (Oldest First)
- Date Added (Newest First)
- Total Living Space (Smallest First)
- Total Living Space (Largest First)
- Least Viewed
- Most Viewed
House Plan 5451 Stockton Place, Prairie Style House Plan
MEN 5451
- 4
- 2
- 2 Bay Yes
- 1
- Width Ft.: 109
- Width In.: 4
- Depth Ft.: 63
House Plan 5287 Banister Place, Prairie Style House Plan
MEN 5287
- 4
- 3
- 2 Bay
- 1
- Width Ft.: 113
- Width In.: 4
- Depth Ft.: 59
House Plan 5286 Wisteria Place, Contemporary Modern House Plan
MEN 5286
- 3
- 3
- 3 Bay
- 1
- Width Ft.: 99
- Width In.: 0
- Depth Ft.: 43
House Plan 5270 Bell Manor, Contemporary Modern House Plan
MEN 5270
- 3
- 2
- 4 Bay
- 1
- Width Ft.: 166
- Width In.: 0
- Depth Ft.: 101
House Plan 5246 Manson Manor II, Contemporary Modern House Plan
MEN 5246
- 4
- 3
- 2 Bay Yes
- 1
- Width Ft.: 81
- Width In.: 8
- Depth Ft.: 82
House Plan 5244, Manson Manor, Contemporary Modern House Plan
MEN 5244
- 3
- 2
- 2 Bay Yes
- 1
- Width Ft.: 73
- Width In.: 4
- Depth Ft.: 82
