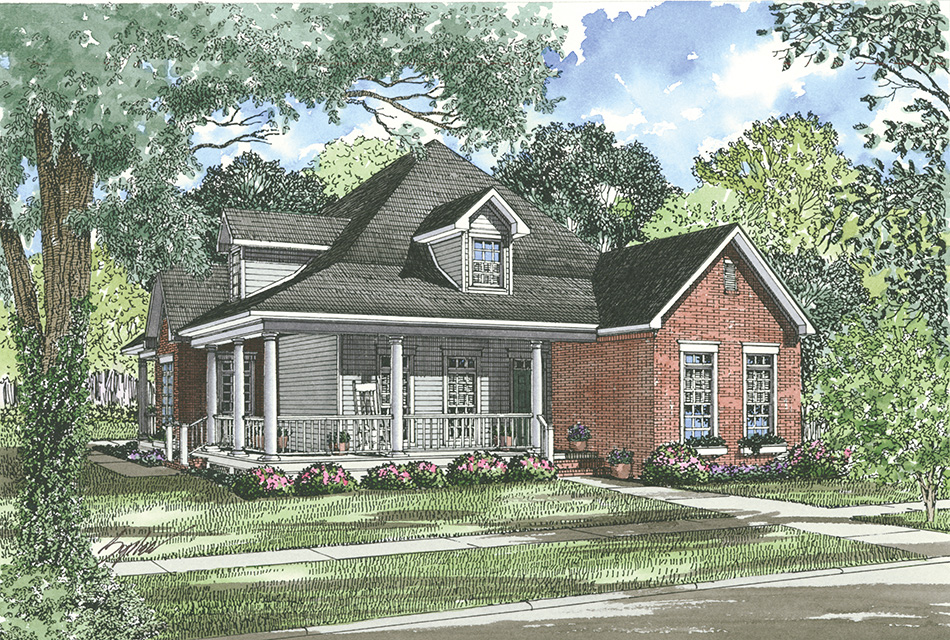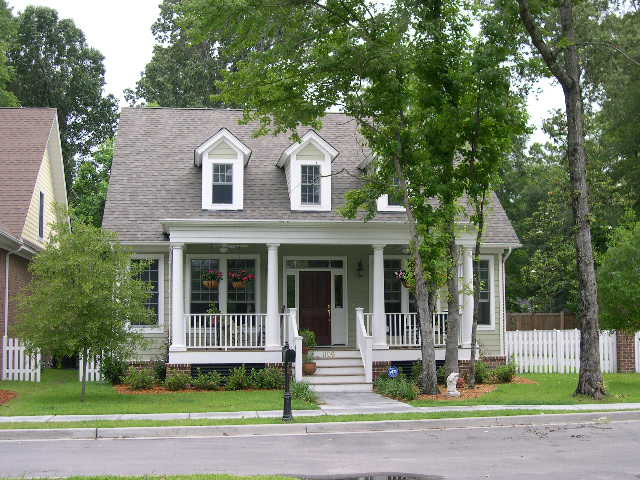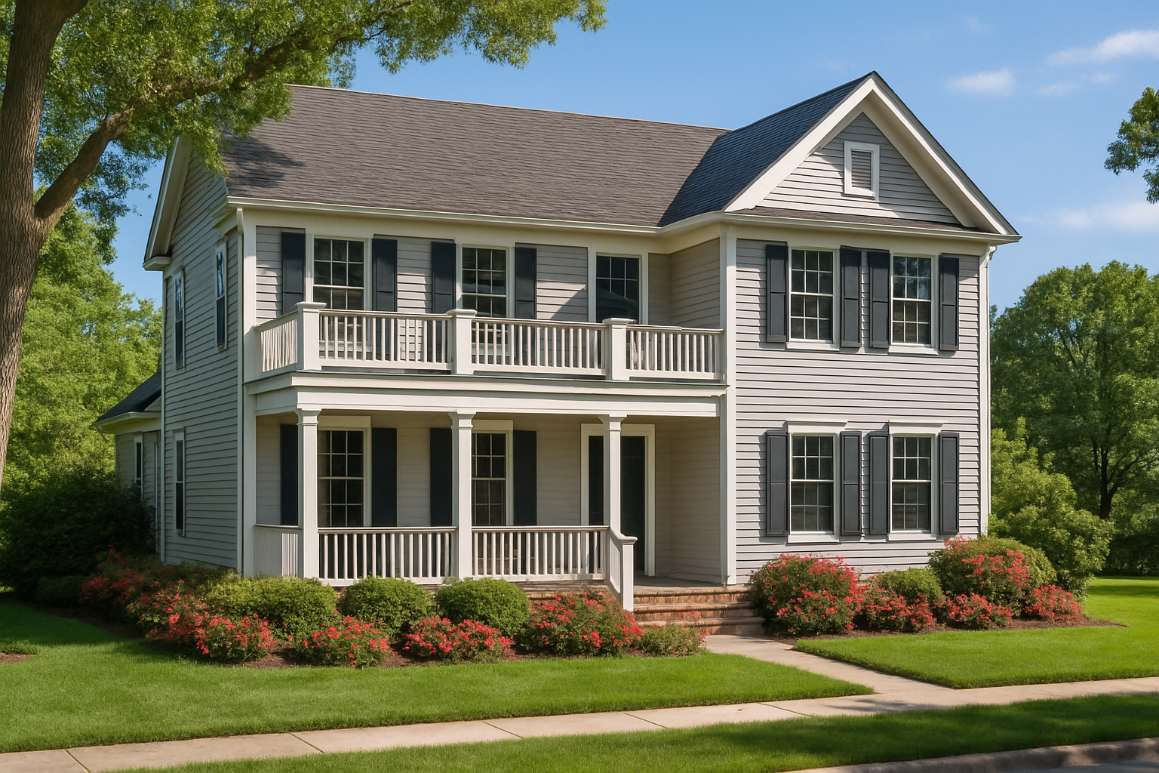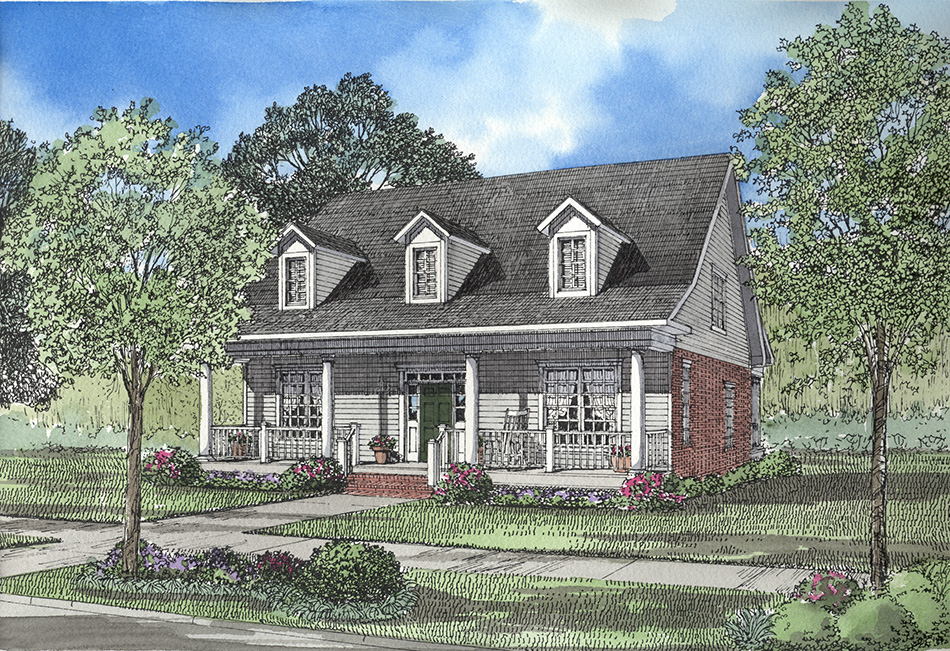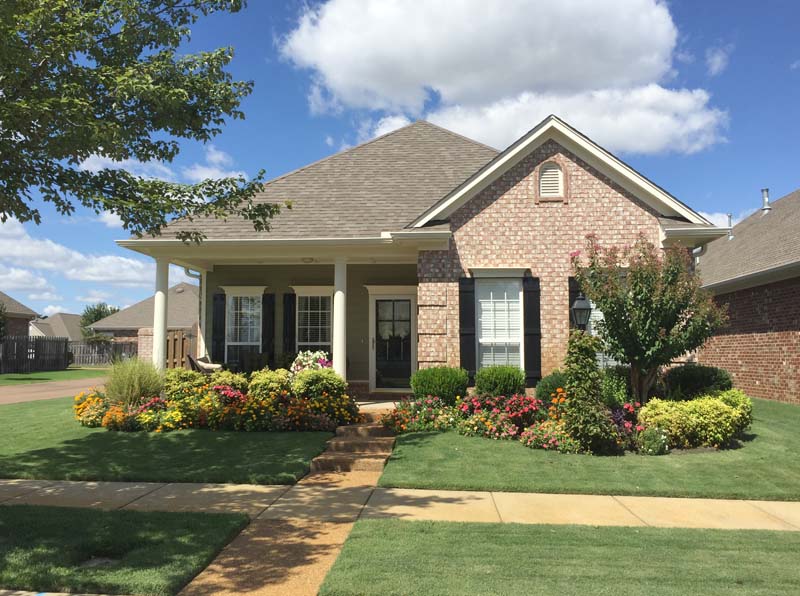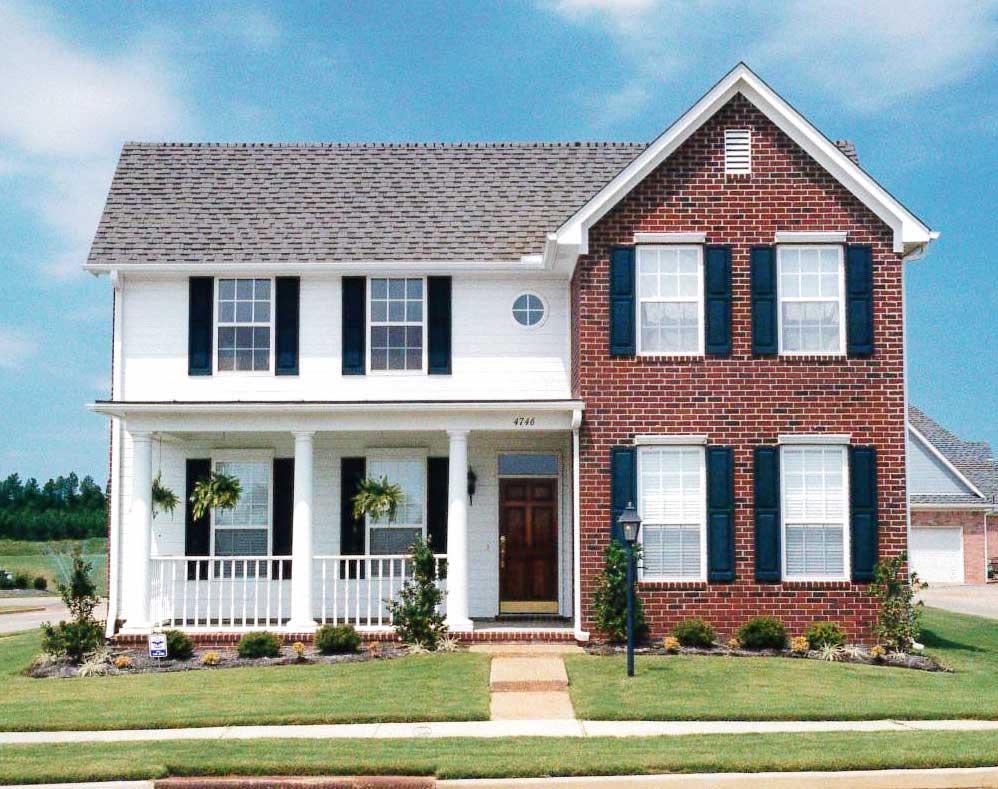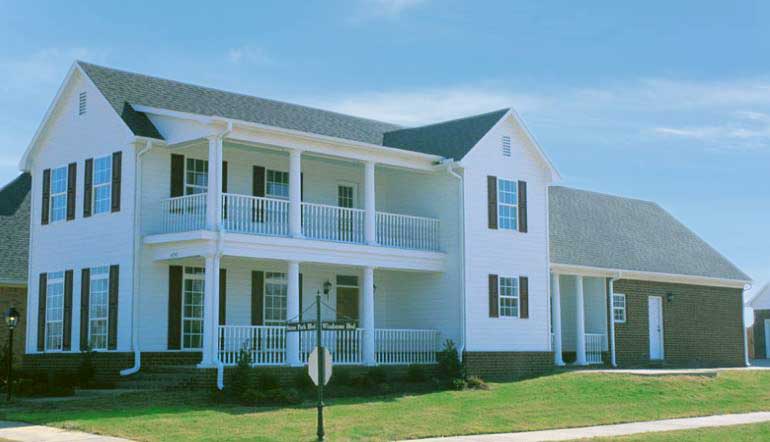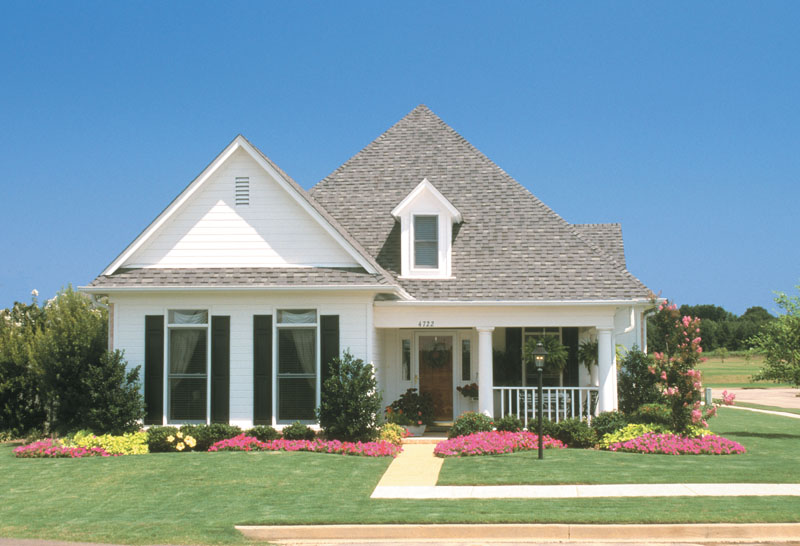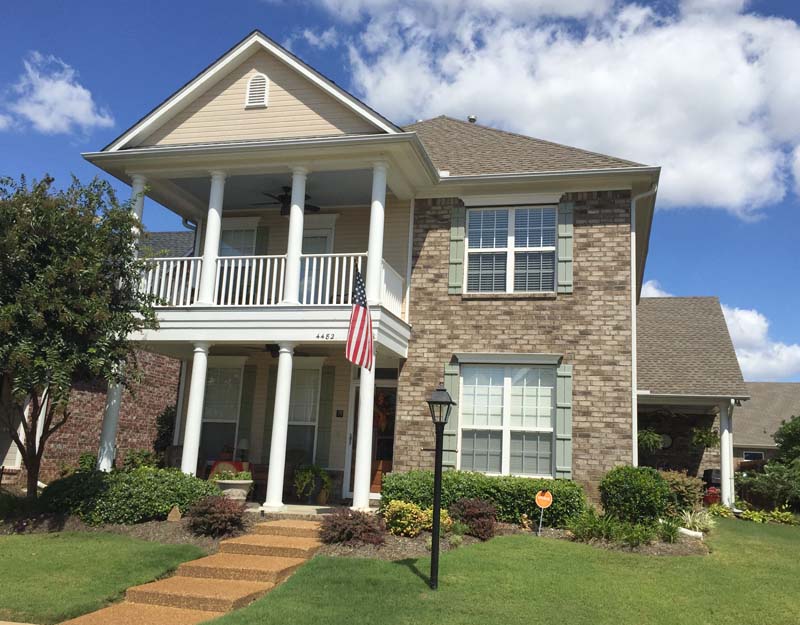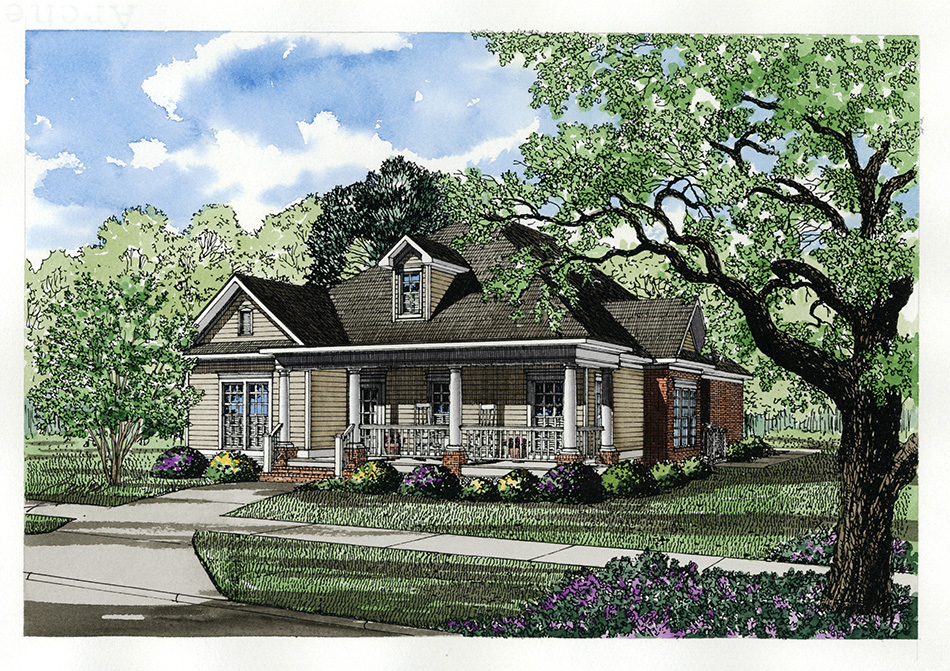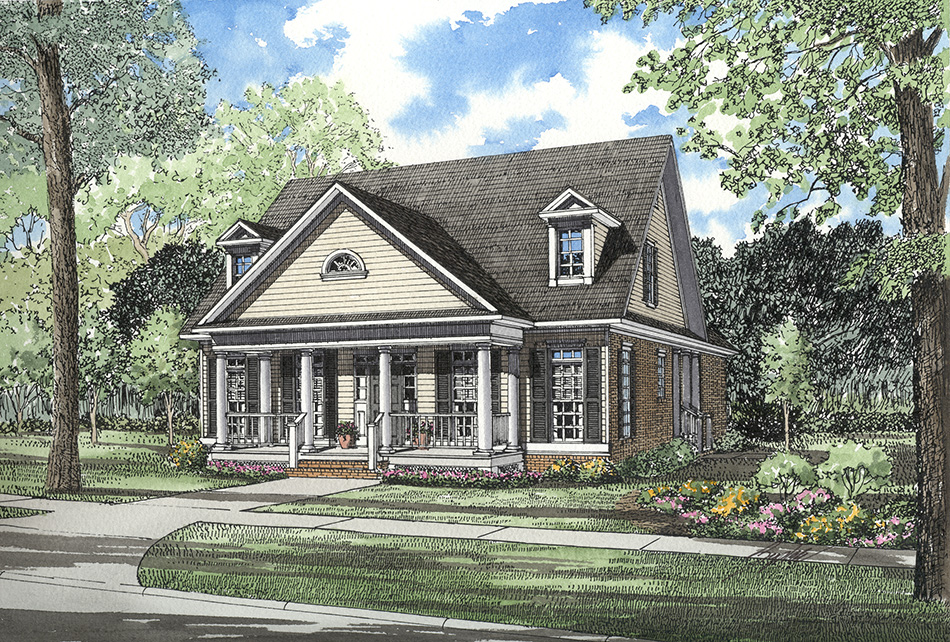Village at Windstone I House Plans Collection

Ten narrow lot line home plans with living spaces of 1,800 to 2,800 square feet – historically inspired – like Grandmother’s home.
Date Added (Newest First)
- Date Added (Oldest First)
- Date Added (Newest First)
- Total Living Space (Smallest First)
- Total Living Space (Largest First)
- Least Viewed
- Most Viewed
House Plan 321 Windstone Place, Village at Windstone I House Plan
NDG 321
- 3
- 2
- 2 Bay Yes
- 1
- Width Ft.: 41
- Width In.: 4
- Depth Ft.: 83
House Plan 312 Windstone Place, Village at Windstone I House Plan
NDG 312
- 3
- 2
- 2 Bay Yes
- 1
- Width Ft.: 39
- Width In.: 0
- Depth Ft.: 81
House Plan 605 William Drive, Village at Windstone I House Plan
NDG 605
- 3
- 2
- 2 Bay Yes
- 2
- Width Ft.: 36
- Width In.: 4
- Depth Ft.: 61
House Plan 307 Windstone Place, Village at Windstone I House Plan
NDG 307
- 3
- 3
- 2 Bay Yes
- 1.5
- Width Ft.: 37
- Width In.: 0
- Depth Ft.: 73
House Plan 308 Windstone Place, Village at Windstone I House Plan
NDG 308
- 4
- 3
- 2 Bay Yes
- 1.5
- Width Ft.: 36
- Width In.: 0
- Depth Ft.: 69
House Plan 309 Windstone Place, Village at Windstone I House Plan
NDG 309
- 4
- 3
- 2 Bay Yes
- 2
- Width Ft.: 36
- Width In.: 4
- Depth Ft.: 73
House Plan 310 Windstone Place, Village at Windstone I House Plan
NDG 310
- 4
- 2
- 2 Bay Yes
- 2
- Width Ft.: 38
- Width In.: 6
- Depth Ft.: 78
House Plan 314 Windstone Place, Village at Windstone I House Plan
NDG 314
- 3
- 2
- 2 Bay Yes
- 1
- Width Ft.: 36
- Width In.: 8
- Depth Ft.: 85
House Plan 316 Windstone Place, Village at Windstone I House Plan
NDG 316
- 3
- 2
- 2 Bay Yes
- 2
- Width Ft.: 36
- Width In.: 4
- Depth Ft.: 64
House Plan 317 Windstone Place, Village at Windstone I House Plan
NDG 317
- 3
- 2
- 2 Bay Yes
- 1
- Width Ft.: 39
- Width In.: 0
- Depth Ft.: 72
House Plan 318 Windstone Place, Village at Windstone I House Plan
NDG 318
- 3
- 2
- 2 Bay Yes
- 1.5
- Width Ft.: 35
- Width In.: 4
- Depth Ft.: 71
