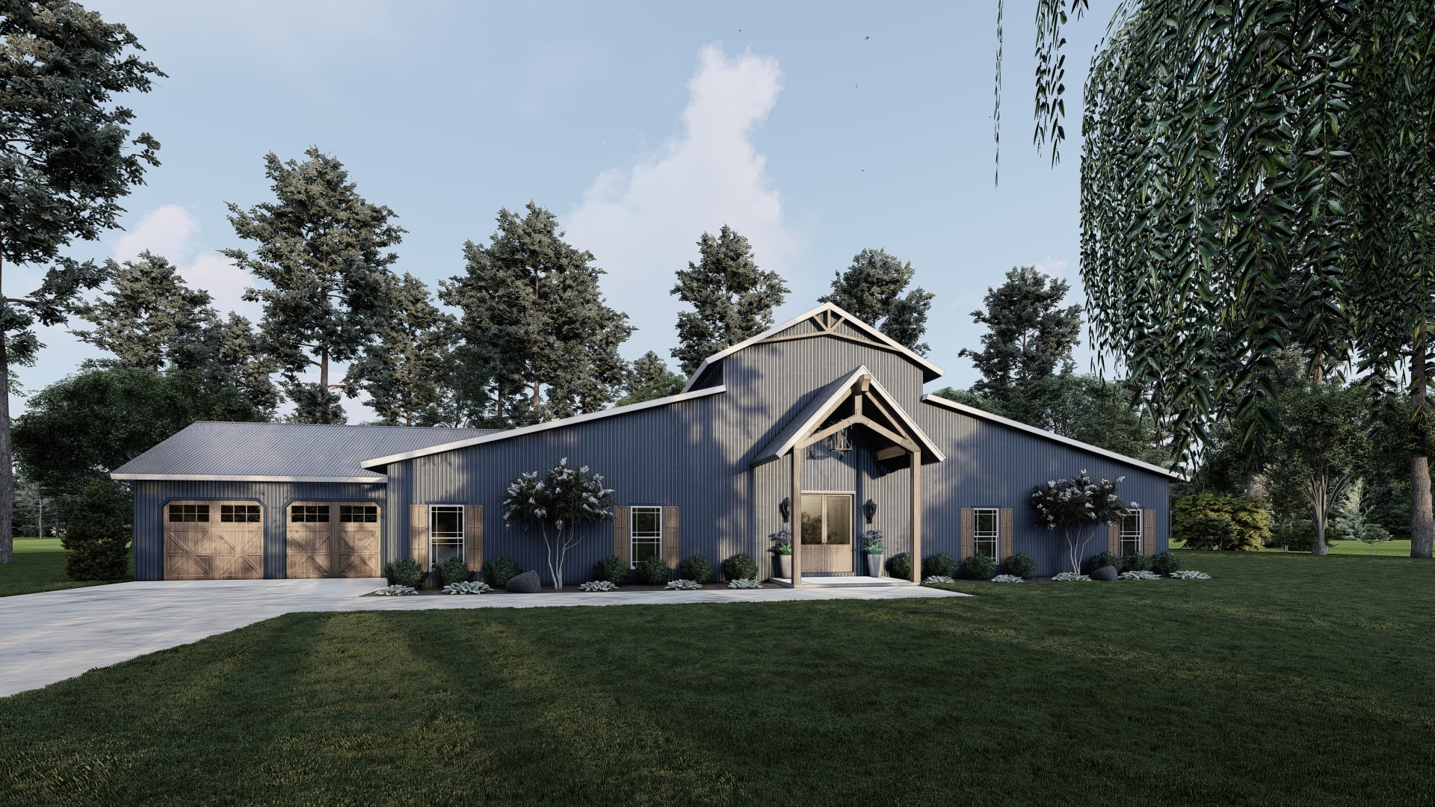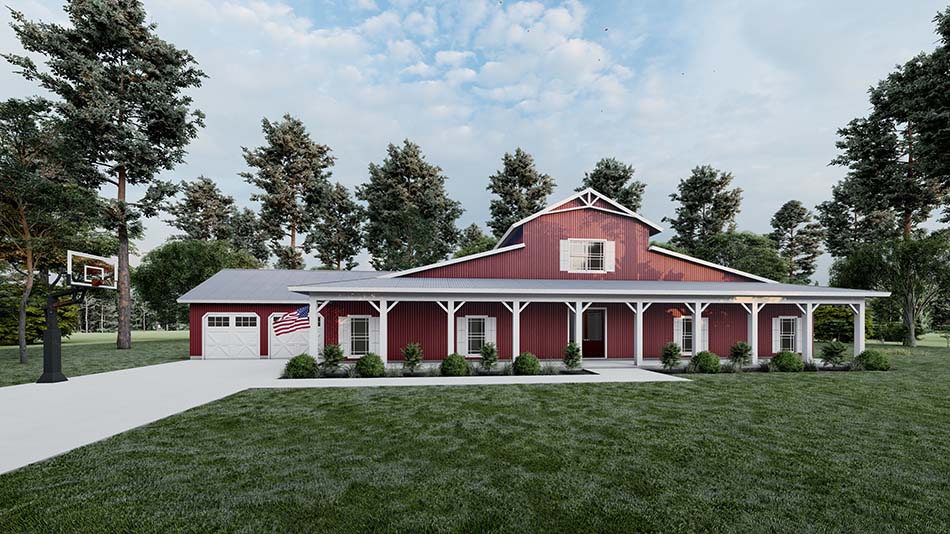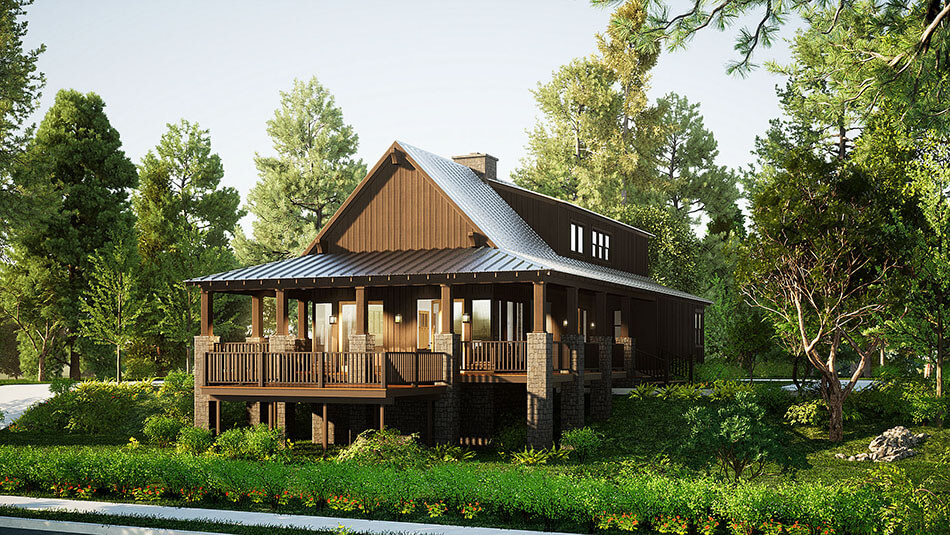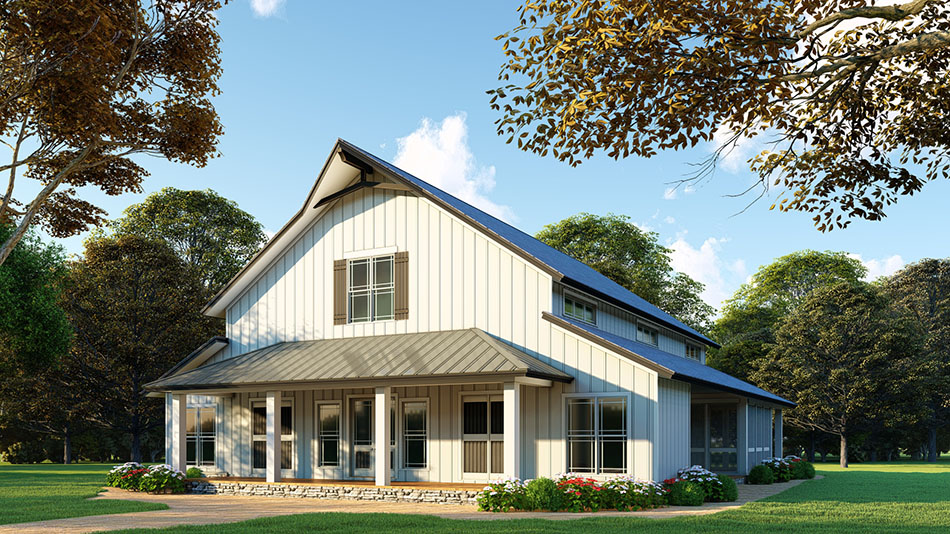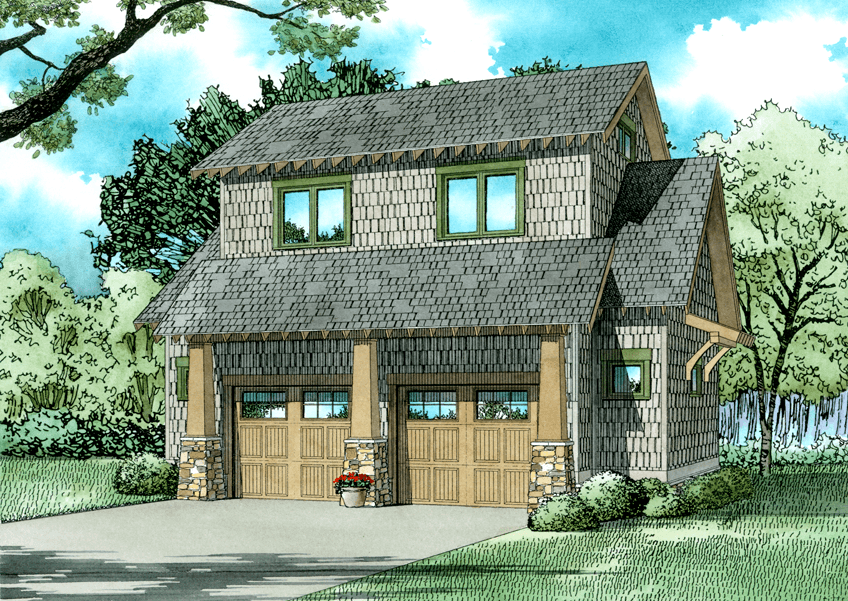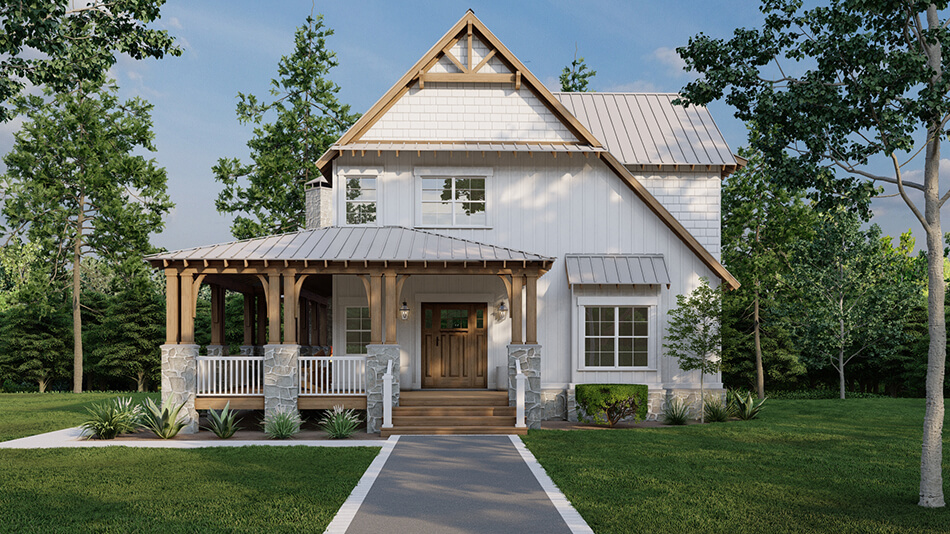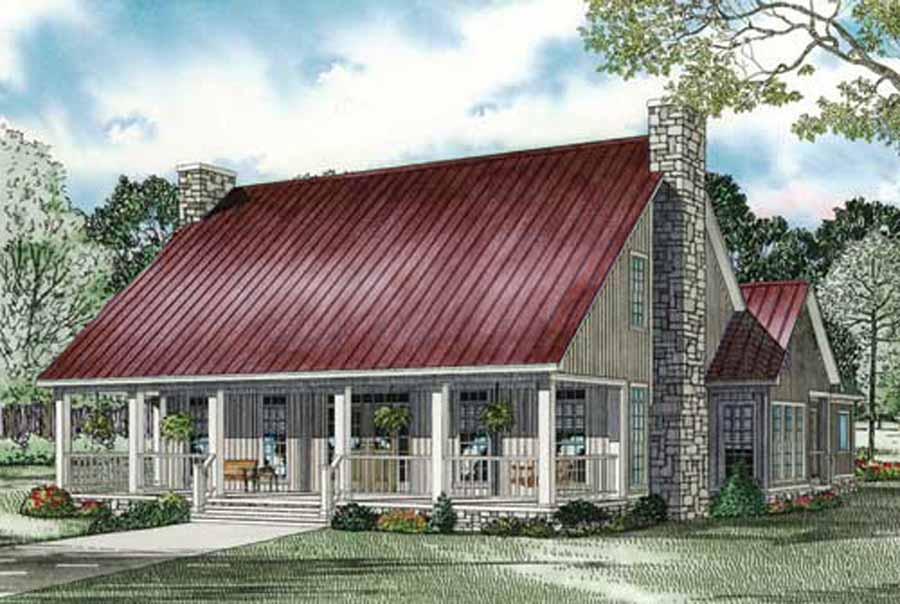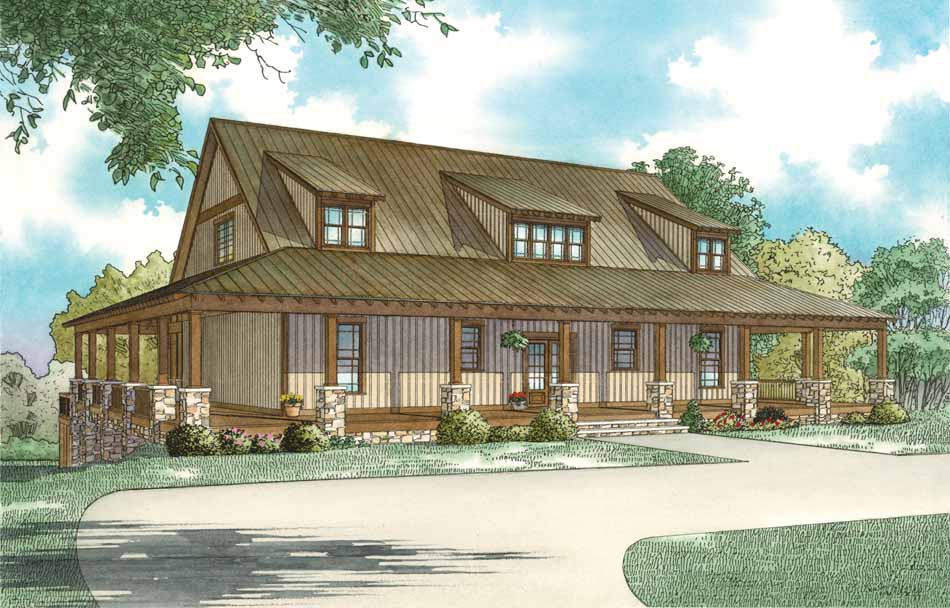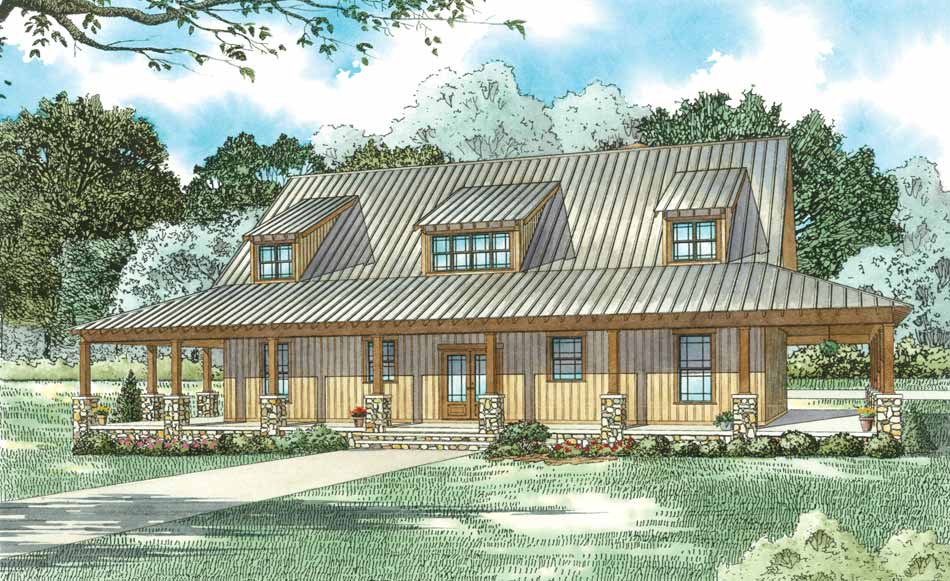Barndominium House Plans
Home | Plan Styles | Barndominium House Plans
Discover the perfect blend of rustic charm and modern convenience with Nelson Design Group's barndominium floor plans. Our extensive collection of barndominium house plans offers unique and versatile designs, combining the best of both worlds: the durability of a barn and the comfort of a contemporary home. Whether you're looking for an open-concept living space, ample storage, or a stylish abode, our barndominium floor plans cater to a variety of needs and preferences. Explore our collection of innovative barndominium house plans today and find the ideal design to bring your dream home to life.
Date Added (Newest First)
- Date Added (Oldest First)
- Date Added (Newest First)
- Total Living Space (Smallest First)
- Total Living Space (Largest First)
- Least Viewed
- Most Viewed
House Plan 1070 Cedar Farms, Farmhouse House Plan
SMN 1070
- 5
- 3
- 2 Bay
- 1
- Width Ft.: 107
- Width In.: 8
- Depth Ft.: 55
House Plan 1020 Flat Acres, Farmhouse House Plan
SMN 1020
- 5
- 3
- 2 Bay Yes
- 1
- Width Ft.: 107
- Width In.: 8
- Depth Ft.: 57
House Plan 1216 River Falls, Riverbend House Plan
NDG 1216
- 3
- 2
- No
- 1.5
- Width Ft.: 36
- Width In.: 6
- Depth Ft.: 76
House Plan 1014 Barnwood Manor, Farmhouse House Plan
SMN 1014
- 3
- 2
- No
- 1.5
- Width Ft.: 60
- Width In.: 10
- Depth Ft.: 78
Garage Plan 1485 Apartment over Garage Plan, Garage & Pool House Plan
NDG 1485
- 1
- 1
- 2 Bay Yes
- 2
- Width Ft.: 33
- Width In.: 4
- Depth Ft.: 28
House Plan 5010 Appalachian Trail, Country Home House Plan
MEN 5010
- 3
- 4
- No
- 2.5
- Width Ft.: 41
- Width In.: 8
- Depth Ft.: 61
House Plan 1351 Seth's Cabin, Riverbend House Plan
NDG 1351
- 3
- 2
- No
- 1.5
- Width Ft.: 50
- Width In.: 0
- Depth Ft.: 75
House Plan 1385 Summer Place II, Riverbend House Plan
NDG 1385
- 5
- 3
- No
- 1.5
- Width Ft.: 74
- Width In.: 2
- Depth Ft.: 68
House Plan 1647 Aston Summer Retreat, Riverbend House Plan
NDG 1647
- 4
- 3
- 3 Bay Yes
- 1.5
- Width Ft.: 74
- Width In.: 0
- Depth Ft.: 121
