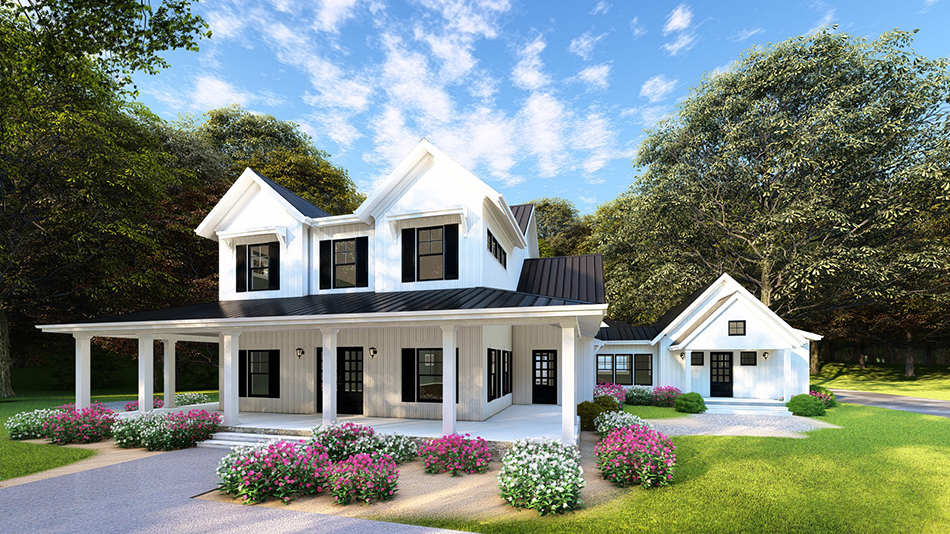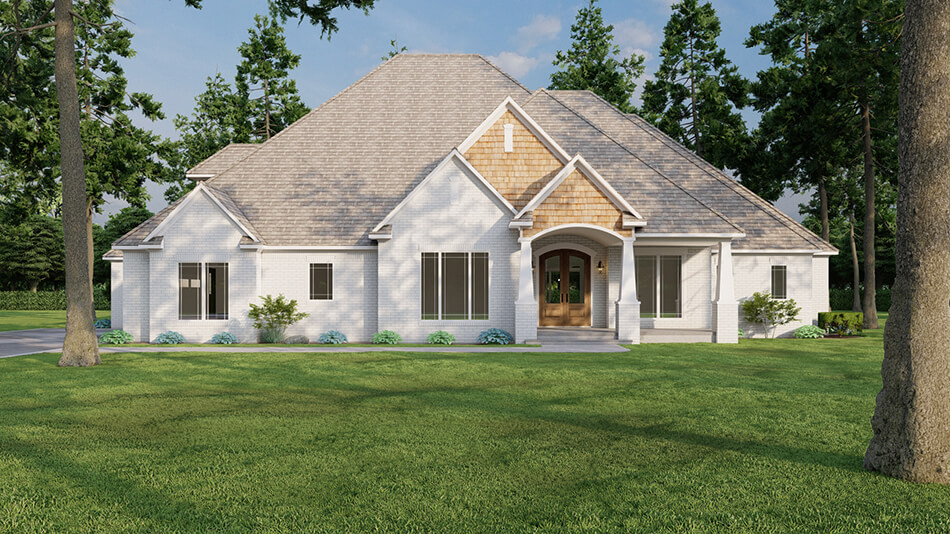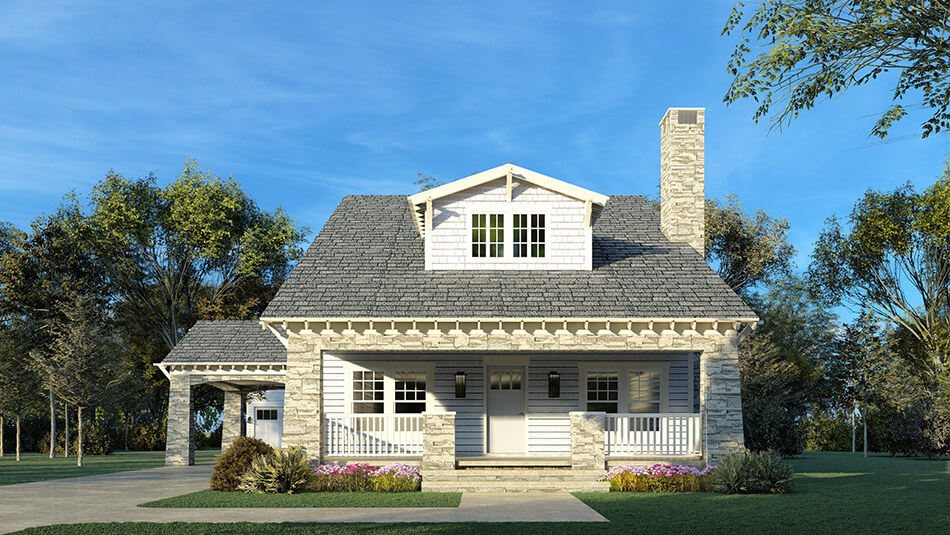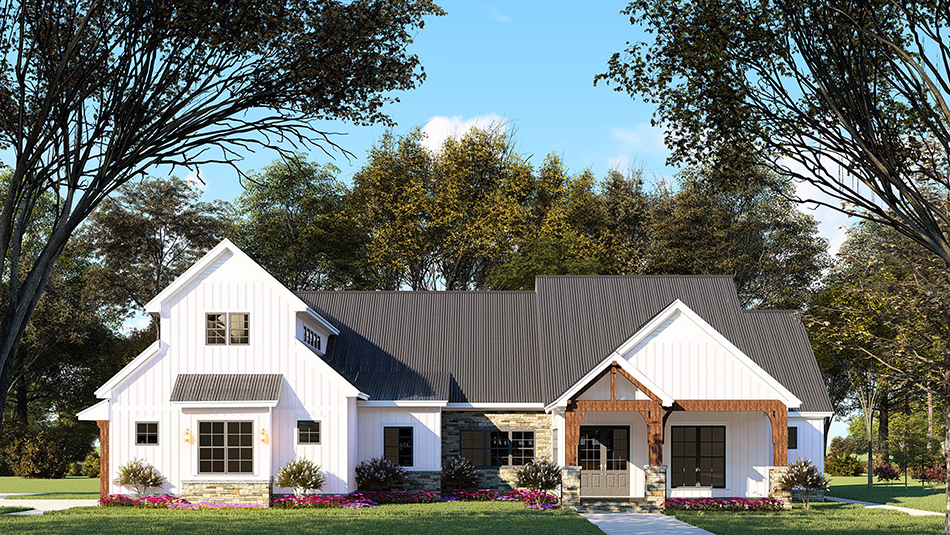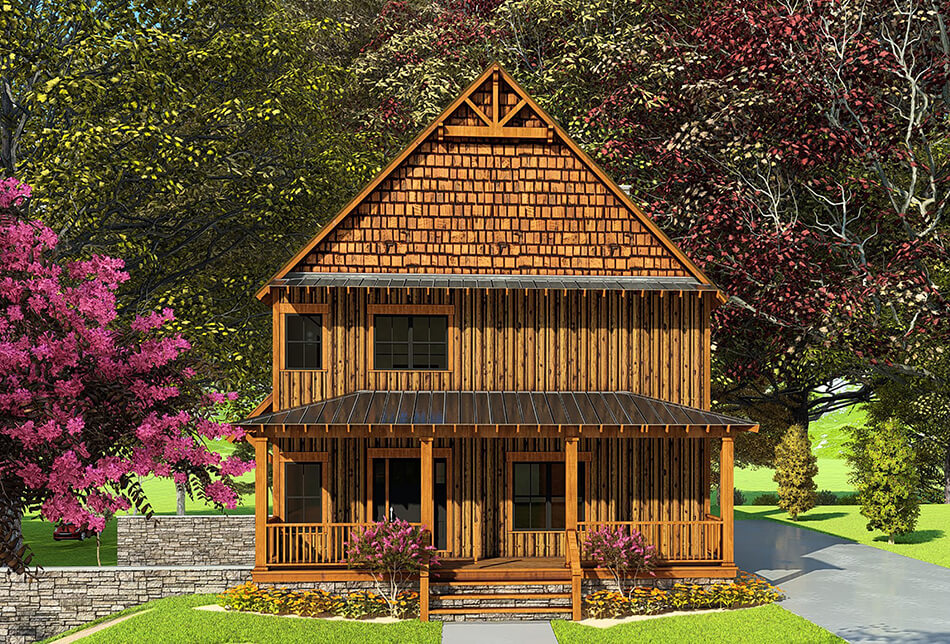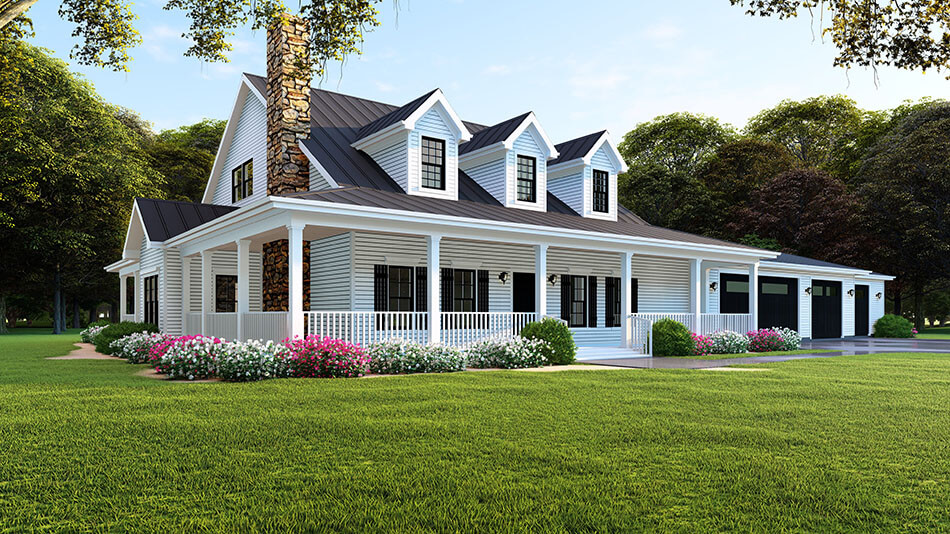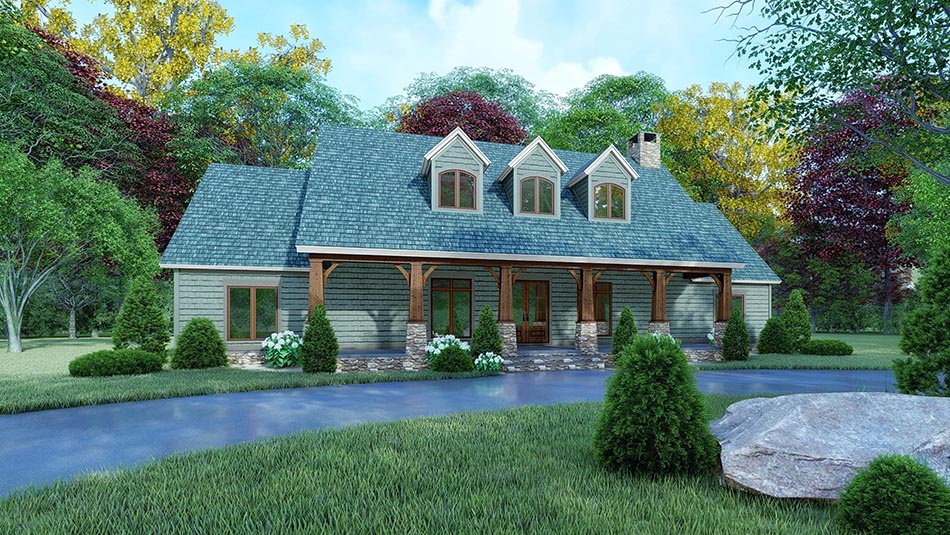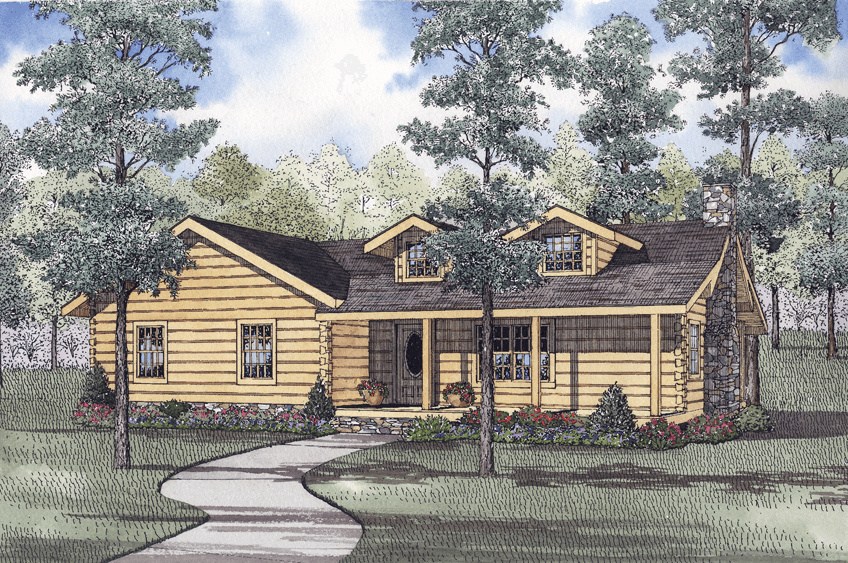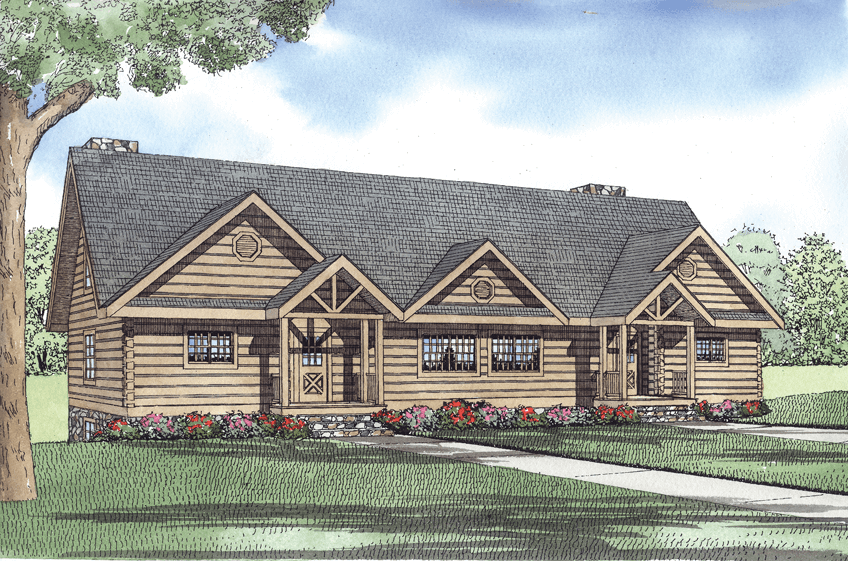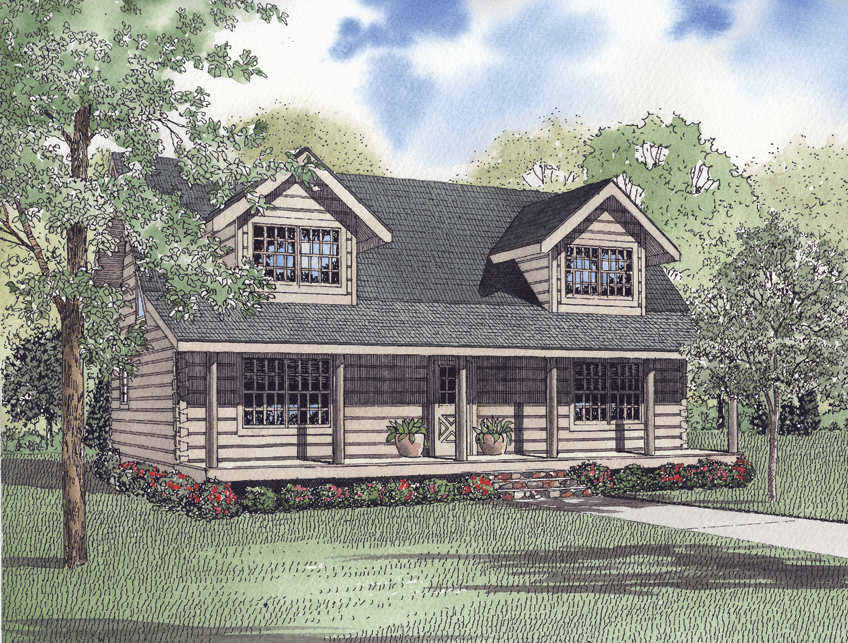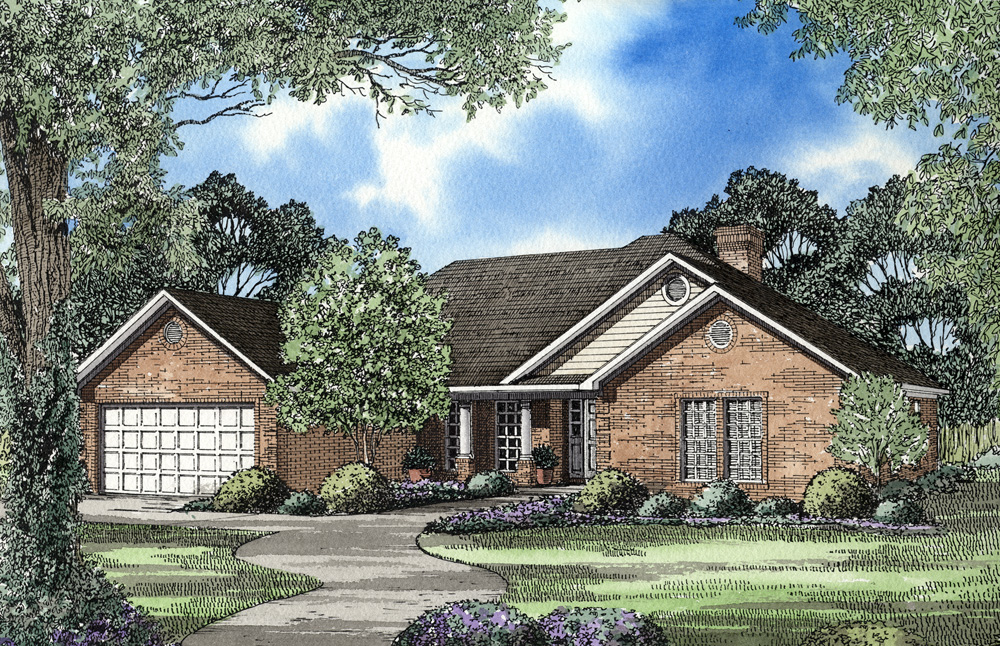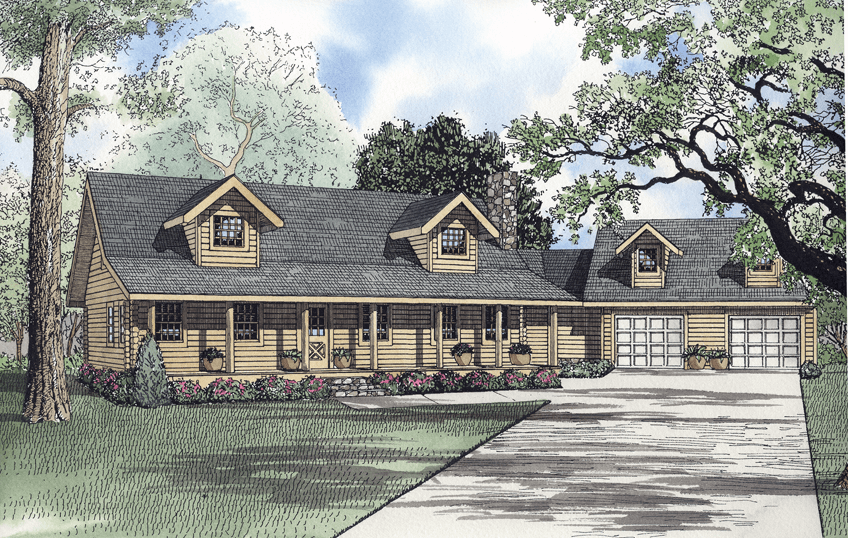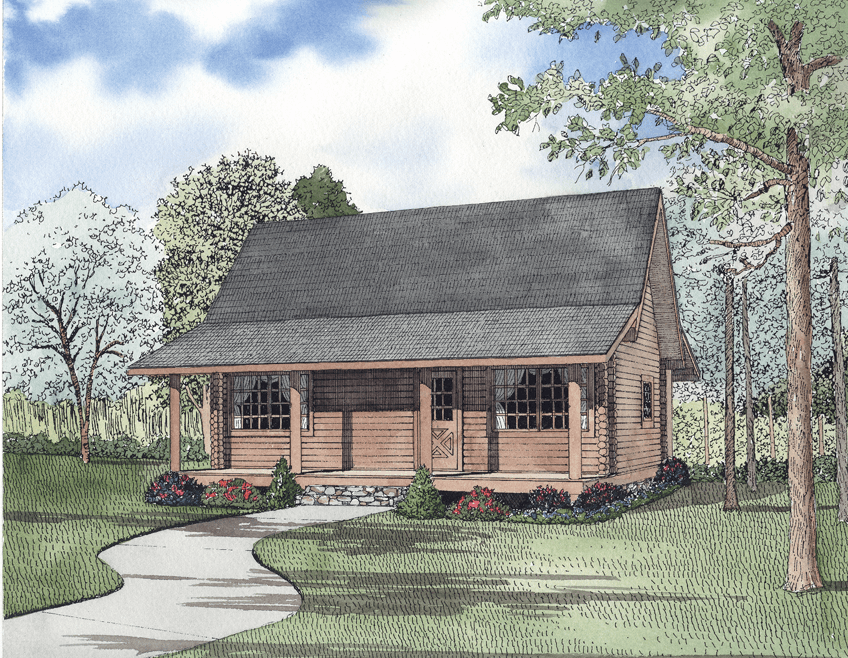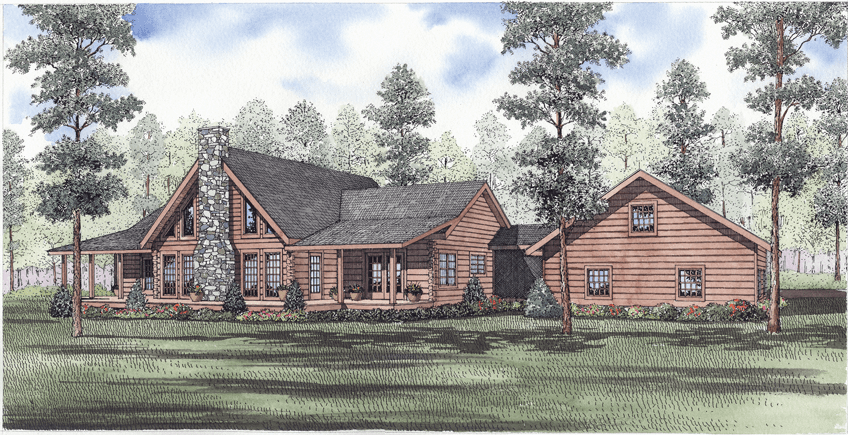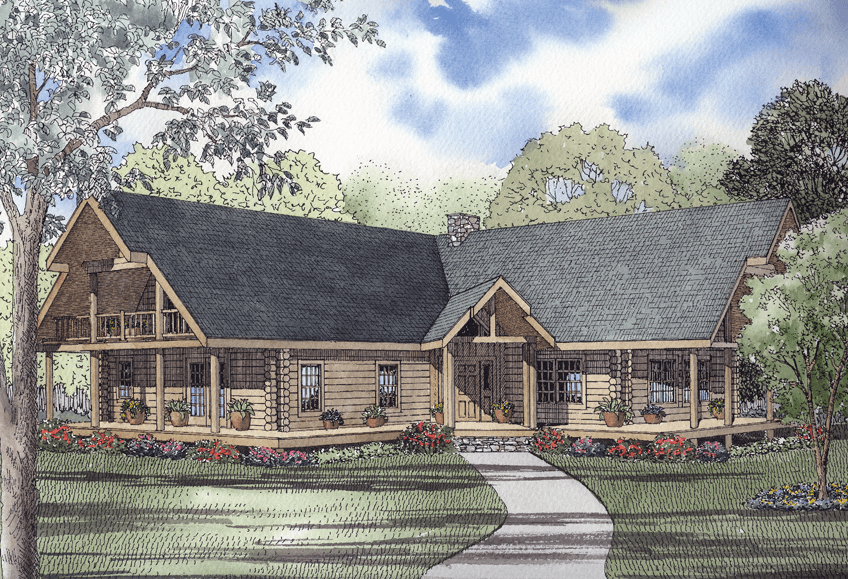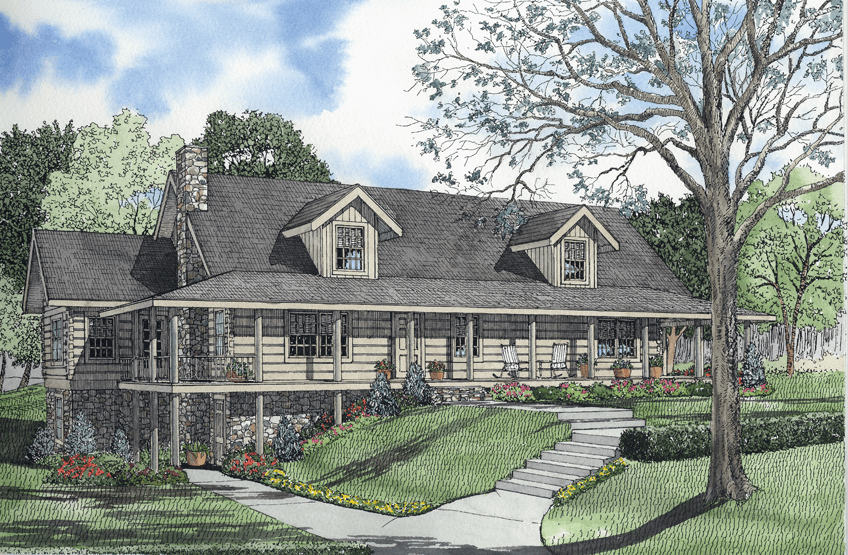Country Home House Plans
Home | Plan Styles | Country Home House Plans
Date Added (Newest First)
- Date Added (Oldest First)
- Date Added (Newest First)
- Total Living Space (Smallest First)
- Total Living Space (Largest First)
- Least Viewed
- Most Viewed
House Plan 5192 Magnolia Lane, Farmhouse House Plan
MEN 5192
- 4
- 3
- 3 Bay Yes
- 2
- Width Ft.: 77
- Width In.: 0
- Depth Ft.: 132
House Plan 5029 St. Agnus, Rustic House Plan
MEN 5029
- 4
- 4
- 3 Bay Yes
- 1
- Width Ft.: 90
- Width In.: 6
- Depth Ft.: 73
House Plan 5241 The Crafton, Craftsman House Plan
MEN 5241
- 3
- 2
- No
- 1.5
- Width Ft.: 54
- Width In.: 5
- Depth Ft.: 74
House Plan 5236 Whispering Winds, Farmhouse House Plan
MEN 5236
- 3
- 2
- 2 Bay Yes
- 1
- Width Ft.: 70
- Width In.: 6
- Depth Ft.: 58
House Plan 5112 Rustic Ridge Retreat, Rustic Ridge House Plan
MEN 5112
- 5
- 3
- No
- 3
- Width Ft.: 31
- Width In.: 0
- Depth Ft.: 57
House Plan 5185 Serenity Farms, Farmhouse House Plan
MEN 5185
- 4
- 4
- 4 Bay Yes
- 1
- Width Ft.: 103
- Width In.: 4
- Depth Ft.: 61
House Plan 5208 Marshall Place, Farmhouse House Plan
MEN 5208
- 3
- 2
- No
- 1
- Width Ft.: 74
- Width In.: 4
- Depth Ft.: 74
House Plan B1060 The Cheyenne, Barna Log House Plan
NDG B1060
- 3
- 2
- No
- 1
- Width Ft.: 53
- Width In.: 0
- Depth Ft.: 41
House Plan B1062 The Twin Cover, Barna Log House Plan
NDG B1062
- 2
- 2
- No
- 2.5
- Width Ft.: 74
- Width In.: 0
- Depth Ft.: 41
House Plan B1059 The Livingston, Barna Log House Plan
NDG B1059
- 3
- 2
- No
- 1.5
- Width Ft.: 40
- Width In.: 0
- Depth Ft.: 37
House Plan 205 Mockingbird Lane, Traditional House Plan
NDG 205
- 4
- 2
- 2 Bay Yes
- 1
- Width Ft.: 58
- Width In.: 0
- Depth Ft.: 54
House Plan B1058 The Meadow Creek, Barna Log House Plan
NDG B1058
- 3
- 2
- 2 Bay Yes
- 1.5
- Width Ft.: 94
- Width In.: 4
- Depth Ft.: 51
House Plan B1055 The Hemingway, Barna Log House Plan
NDG B1055
- 2
- 1
- No
- 1.5
- Width Ft.: 29
- Width In.: 0
- Depth Ft.: 37
House Plan B1054 The Grey Fox, Barna Log House Plan
NDG B1054
- 3
- 2
- 2 Bay Yes
- 1
- Width Ft.: 103
- Width In.: 10
- Depth Ft.: 68
House Plan B1052 The Winchester, Barna Log House Plan
NDG B1052
- 3
- 2
- No
- 1.5
- Width Ft.: 73
- Width In.: 8
- Depth Ft.: 55
House Plan B1050 The Ridgecrest, Barna Log House Plan
NDG B1050
- 2
- 2
- 2 Bay Yes
- 1
- Width Ft.: 76
- Width In.: 10
- Depth Ft.: 77
