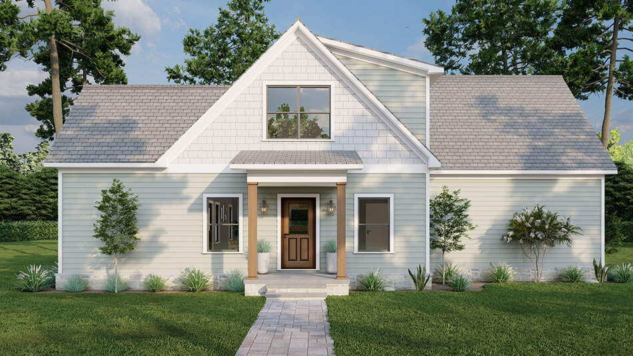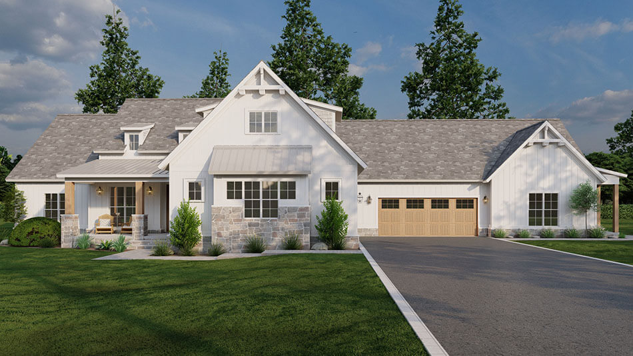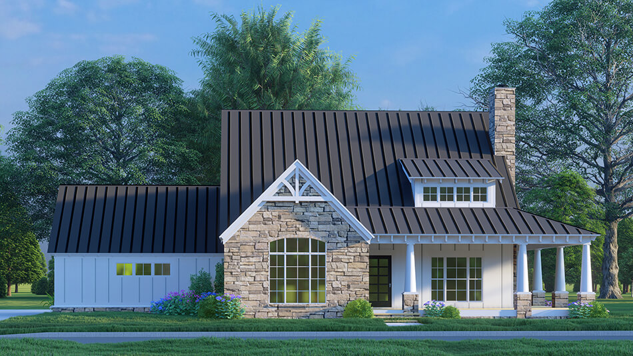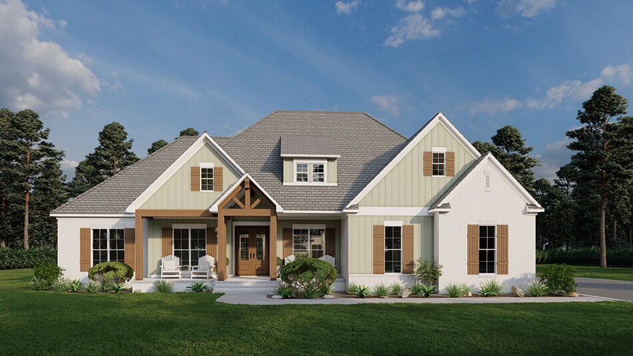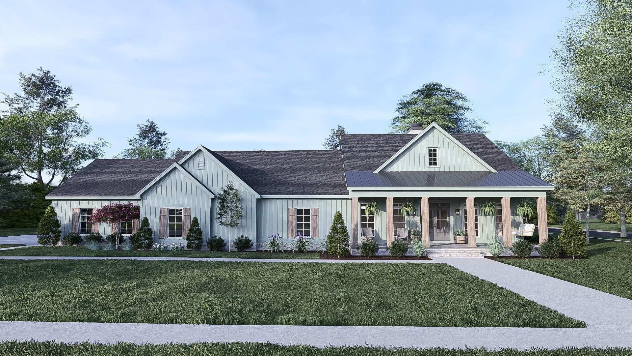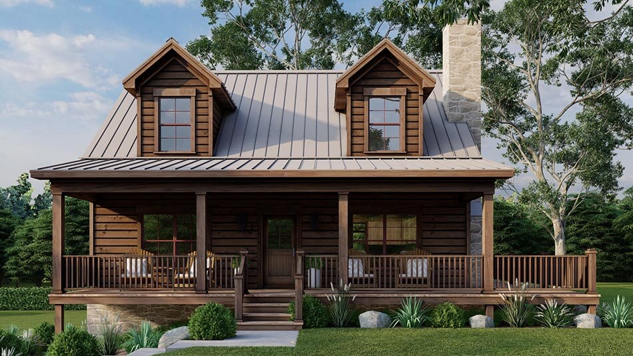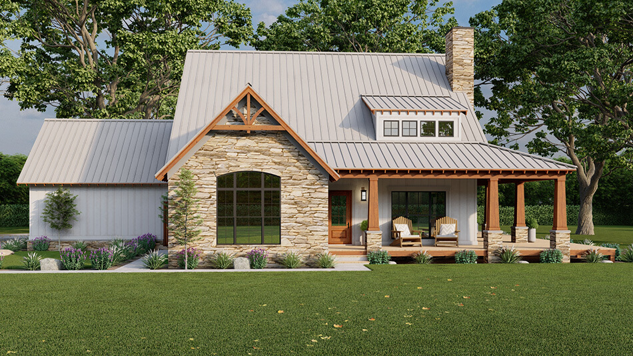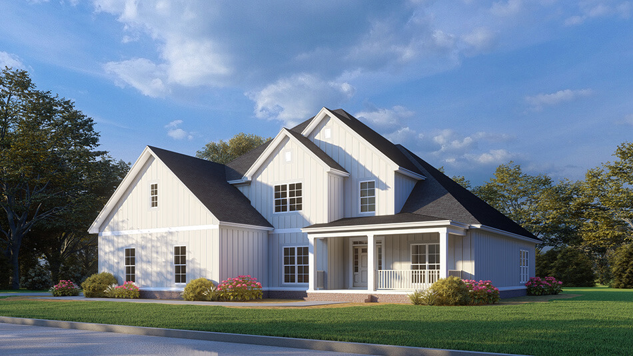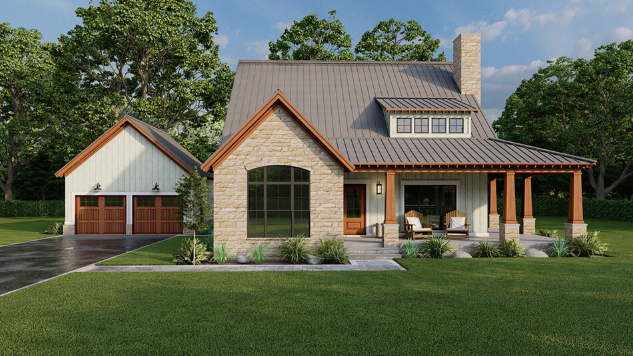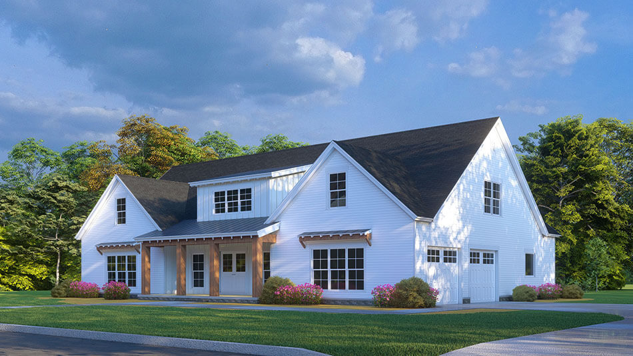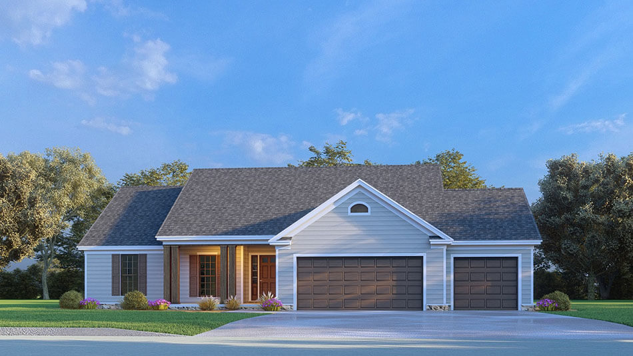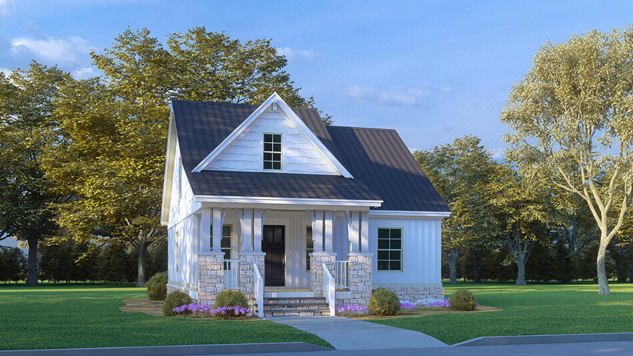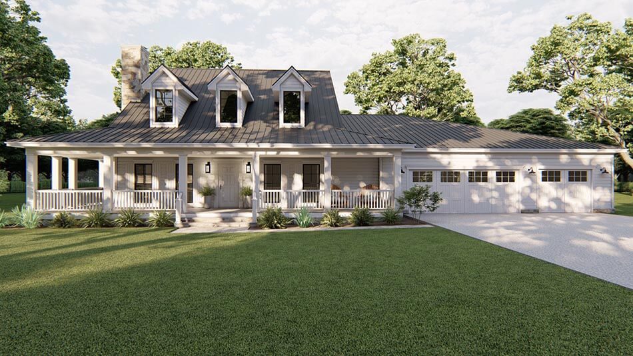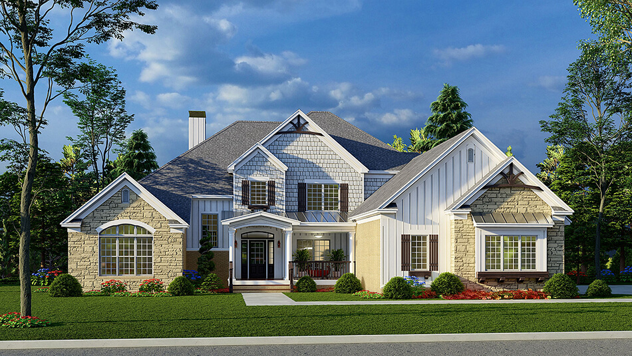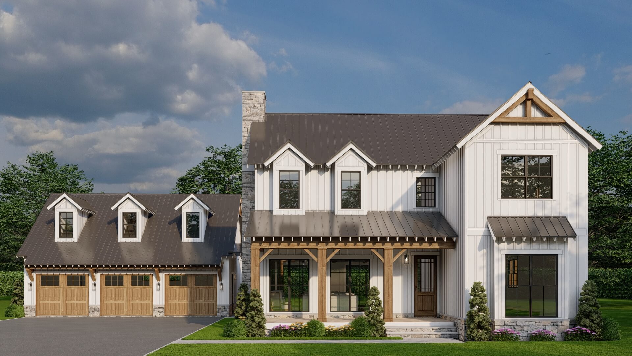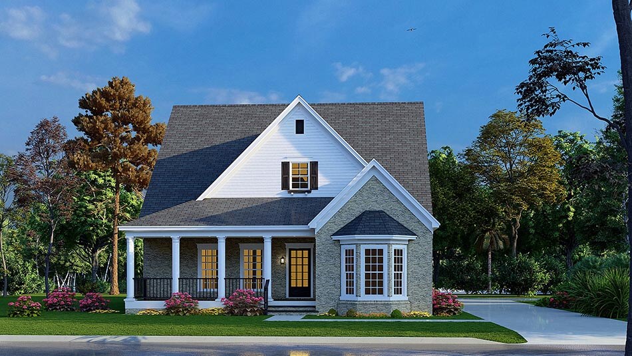Country Home House Plans
Home | Plan Styles | Country Home House Plans
Date Added (Newest First)
- Date Added (Oldest First)
- Date Added (Newest First)
- Total Living Space (Smallest First)
- Total Living Space (Largest First)
- Least Viewed
- Most Viewed
House Plan 5357 Overlook Cottage, Cottage House Plan
MEN 5357
- 3
- 2
- No
- 1.5
- Width Ft.: 54
- Width In.: 0
- Depth Ft.: 45
House Plan 5393 Clancy Farms, Farmhouse House Plan
MEN 5393
- 5
- 3
- 4 Bay Yes
- 1
- Width Ft.: 106
- Width In.: 4
- Depth Ft.: 67
House Plan 5369 New Haven Cottage, Cottage House Plan
MEN 5369
- 3
- 2
- 2 Bay Yes
- 1.5
- Width Ft.: 69
- Width In.: 2
- Depth Ft.: 53
House Plan 5360 Council Bluff, Farmhouse House Plan
MEN 5360
- 4
- 4
- 2 Bay Yes
- 1
- Width Ft.: 71
- Width In.: 6
- Depth Ft.: 65
House Plan 1063 Linwood Ave, Farmhouse House Plan
SMN 1063
- 3
- 2
- 3 Bay Yes
- 1
- Width Ft.: 103
- Width In.: 2
- Depth Ft.: 61
House Plan 5386 Saddler Falls, Rustic House Plan
MEN 5386
- 3
- 2
- 1 Bay Yes
- 3
- Width Ft.: 36
- Width In.: 4
- Depth Ft.: 39
House Plan 5388 Slow Creek Falls, Rustic House Plan
MEN 5388
- 3
- 2
- 2 Bay
- 1.5
- Width Ft.: 69
- Width In.: 2
- Depth Ft.: 53
House Plan 5362 White Gables Farm, Farmhouse House Plan
MEN 5362
- 5
- 3
- 2 Bay
- 2
- Width Ft.: 61
- Width In.: 10
- Depth Ft.: 69
House Plan 5384 Whispering Falls, Rustic House Plan
MEN 5384
- 3
- 2
- 2 Bay
- 1.5
- Width Ft.: 74
- Width In.: 2
- Depth Ft.: 55
House Plan 5372 Magdalen Farms, Farmhouse House Plans
MEN 5372
- 3
- 3
- 2 Bay
- 1.5
- Width Ft.: 74
- Width In.: 0
- Depth Ft.: 55
House Plan 5358 Rosewood Cottage, Affordable House Plan
MEN 5358
- 3
- 2
- 3 Bay Yes
- 1
- Width Ft.: 62
- Width In.: 10
- Depth Ft.: 54
House Plan 5367 River Retreat, Riverbend House Plan
MEN 5367
- 3
- 2
- No
- 1.5
- Width Ft.: 27
- Width In.: 8
- Depth Ft.: 38
House Plan 5376 Mulberry Farms, Farmhouse House Plan
MEN 5376
- 3
- 3
- 3 Bay
- 1
- Width Ft.: 87
- Width In.: 2
- Depth Ft.: 61
House Plan 5342 Old Chancellor, Heritage House Plan
MEN 5342
- 4
- 3
- 3 Bay
- 1.5
- Width Ft.: 69
- Width In.: 6
- Depth Ft.: 72
House Plan 5352 Open Range, Farmhouse Plan
MEN 5352
- 4
- 3
- 3 Bay
- 2
- Width Ft.: 89
- Width In.: 10
- Depth Ft.: 80
House Plan 5340 Autumnwood Place, Traditional House Plan
MEN 5340
- 4
- 3
- 2 Bay
- 1.5
- Width Ft.: 40
- Width In.: 0
- Depth Ft.: 84
