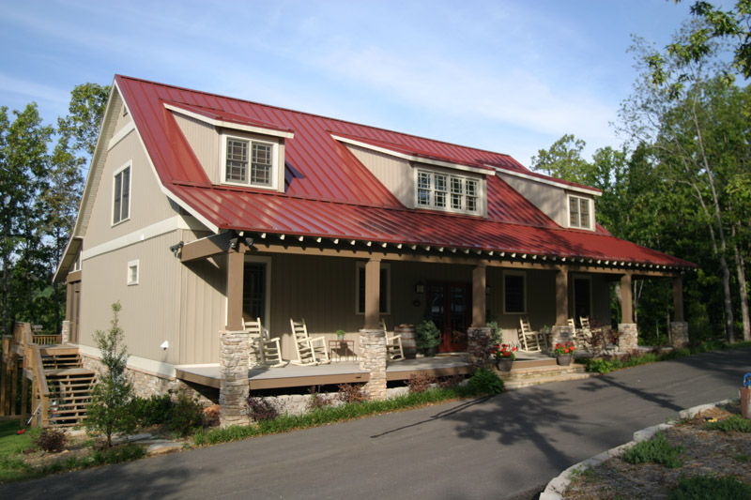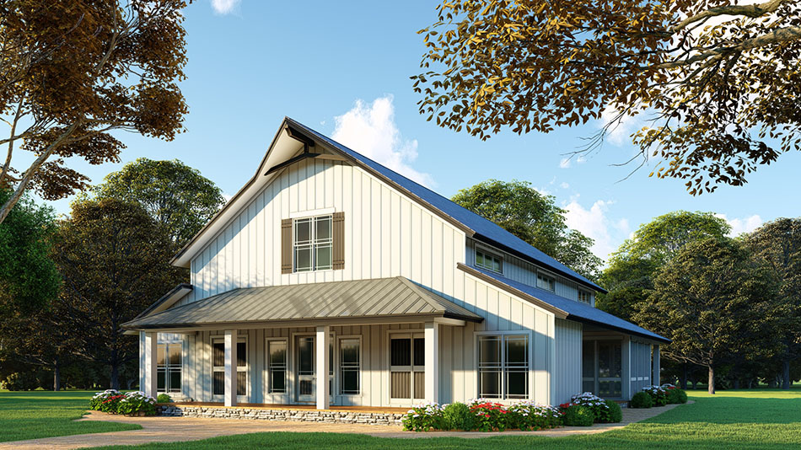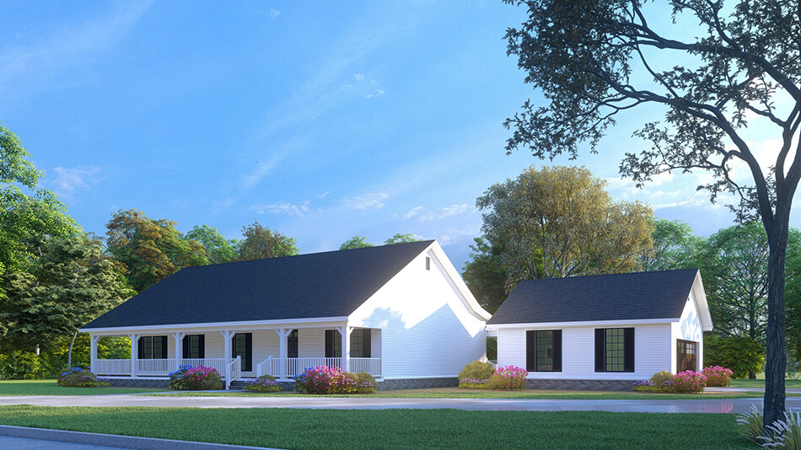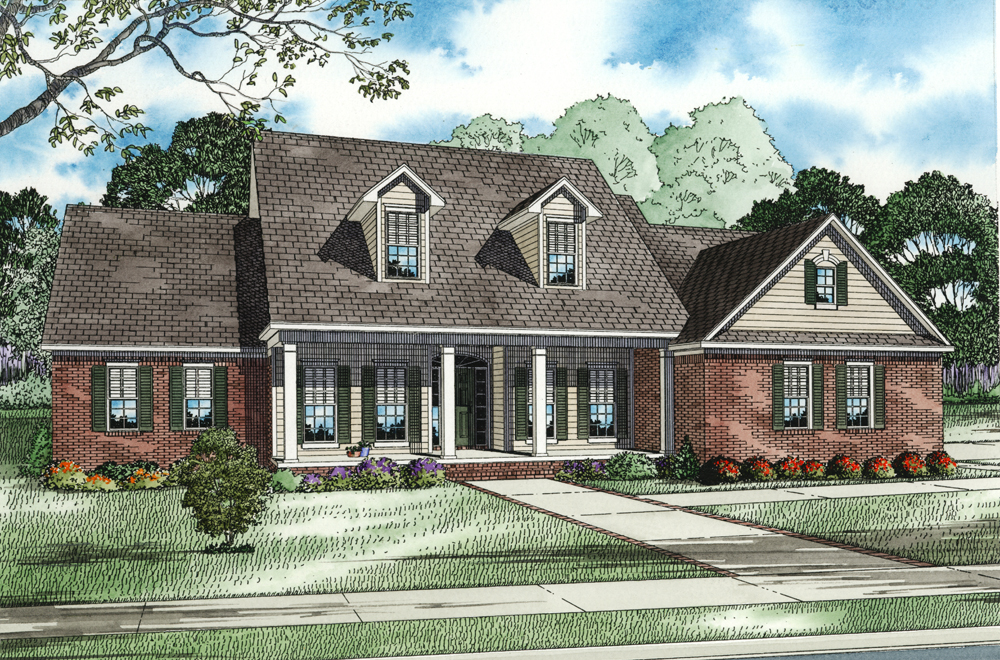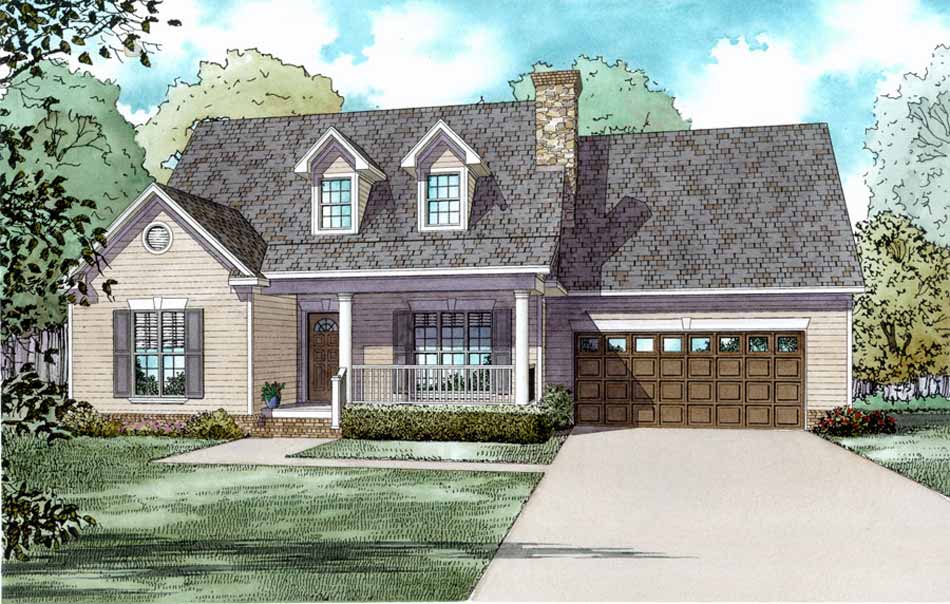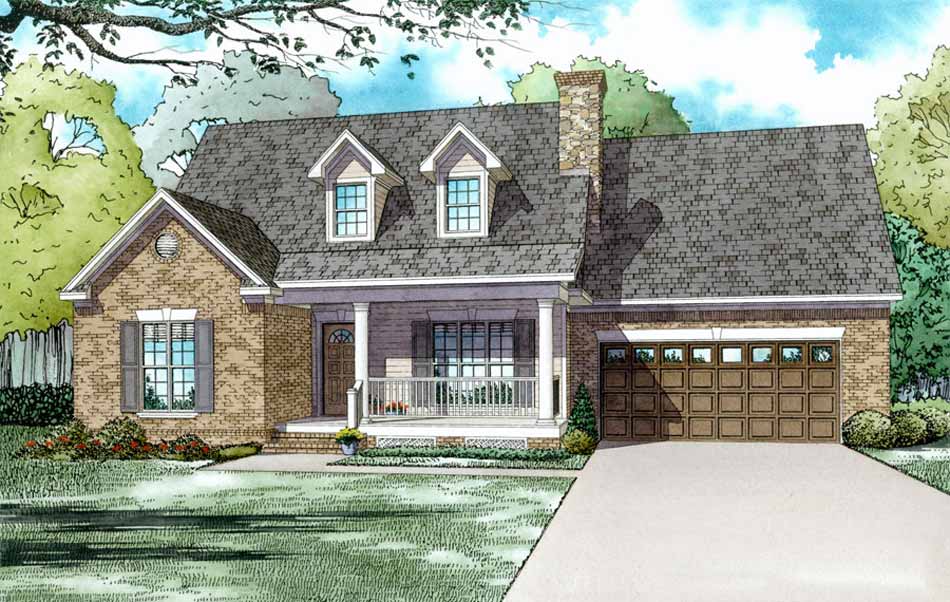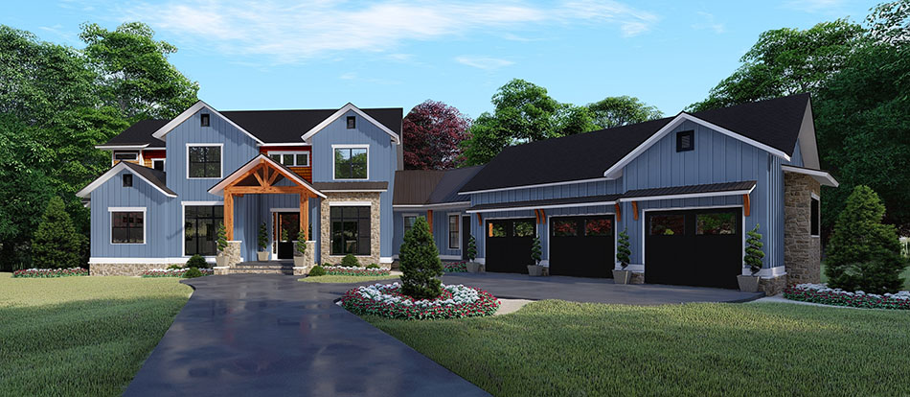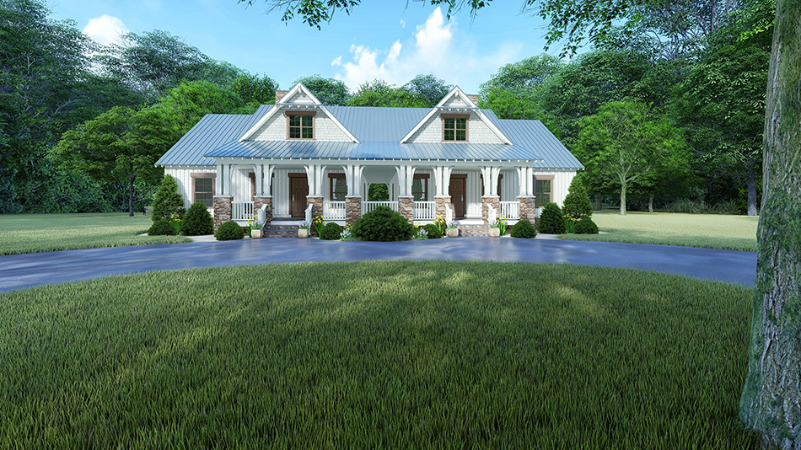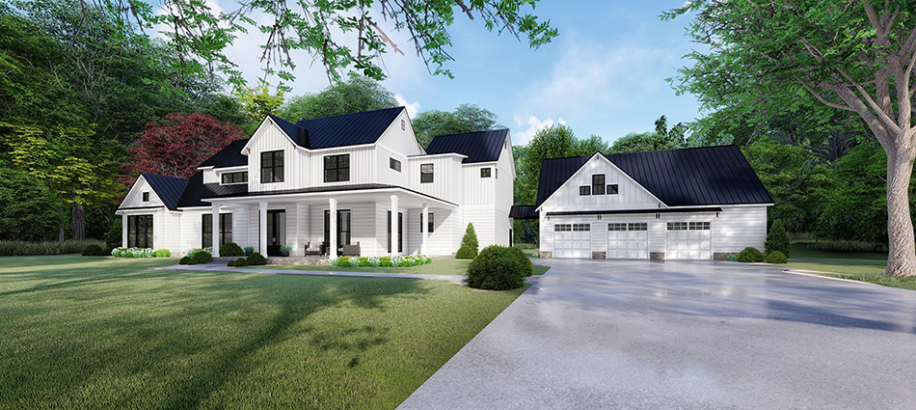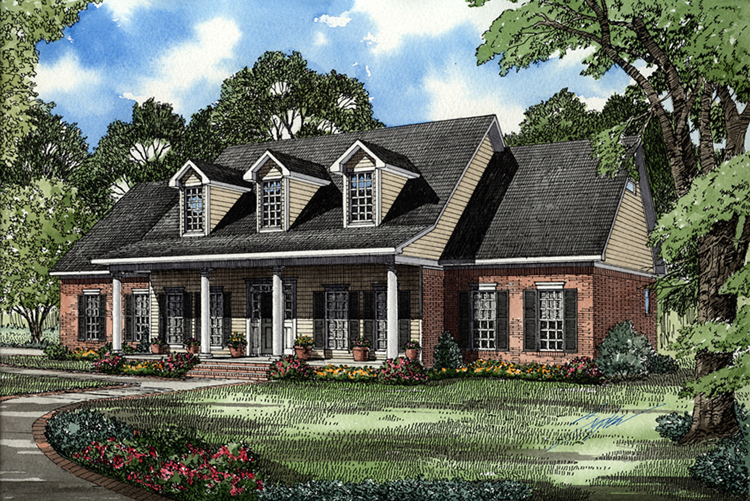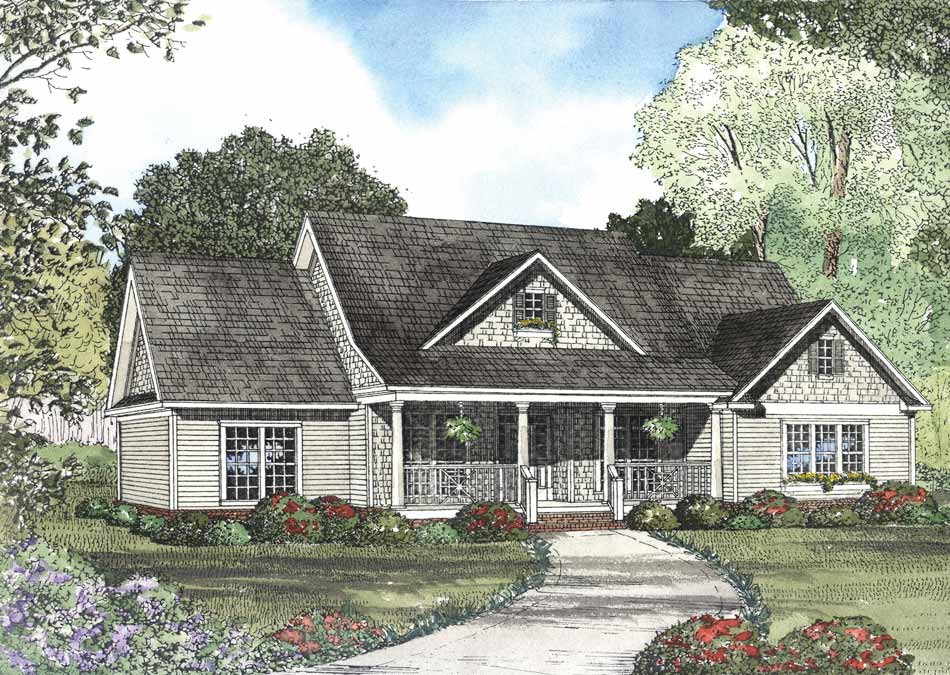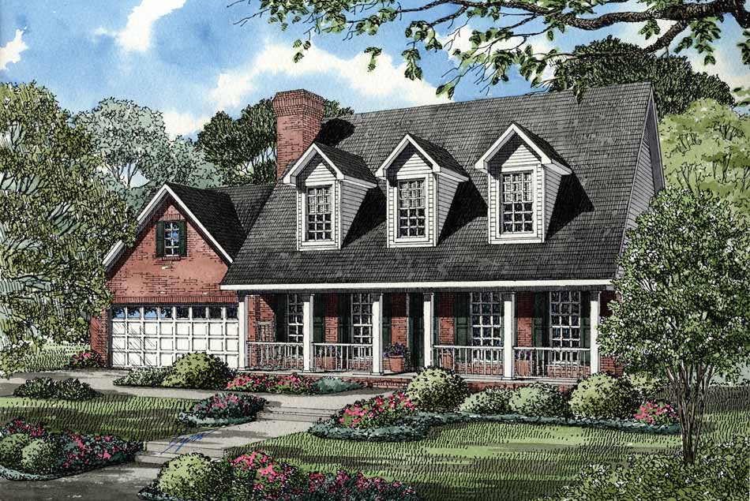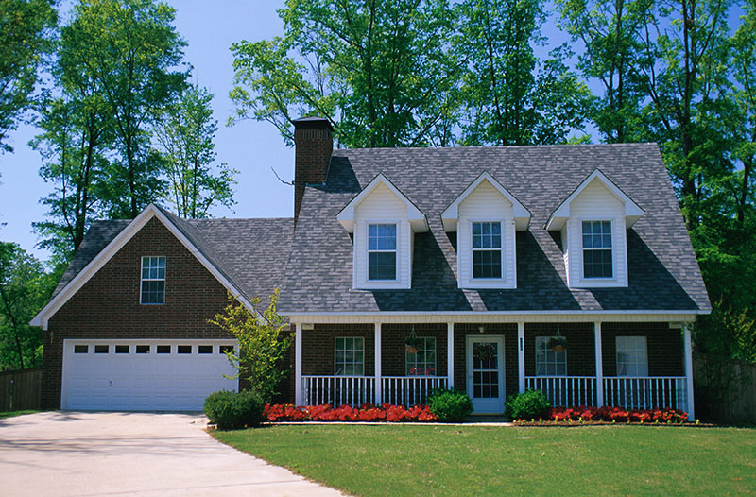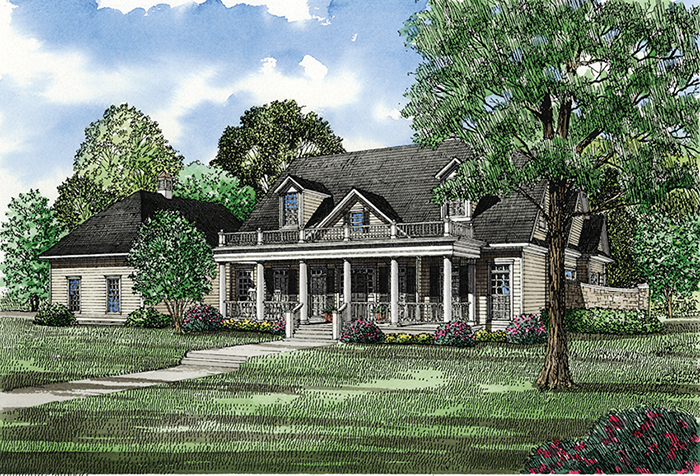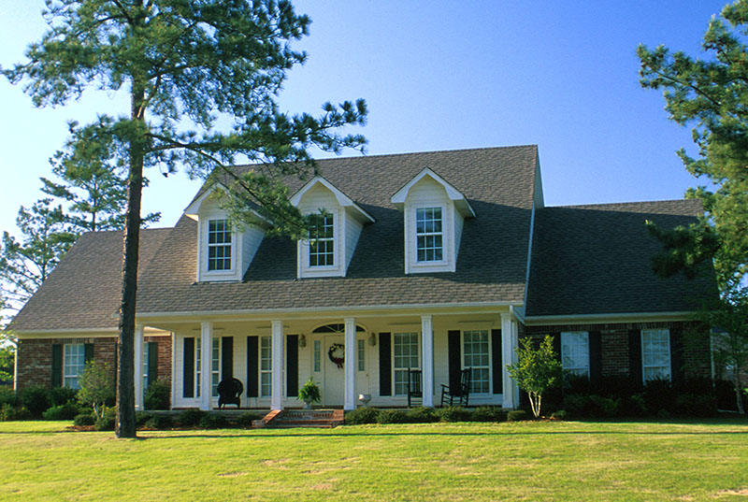Farmhouse House Plans
Home | Plan Styles | Farmhouse House Plans
Date Added (Newest First)
- Date Added (Oldest First)
- Date Added (Newest First)
- Total Living Space (Smallest First)
- Total Living Space (Largest First)
- Least Viewed
- Most Viewed
House Plan 1114 Lake House Retreat, Riverbend House Plan
NDG 1114
- 5
- 3
- No
- 1.5
- Width Ft.: 60
- Width In.: 6
- Depth Ft.: 68
House Plan 1014 Barnwood Manor, Farmhouse House Plan
SMN 1014
- 3
- 2
- No
- 1.5
- Width Ft.: 60
- Width In.: 10
- Depth Ft.: 78
House Plan 5048 The Country Retreat, Farmhouse House Plan
MEN 5048
- 3
- 2
- 2 Bay Yes
- 1
- Width Ft.: 54
- Width In.: 0
- Depth Ft.: 49
House Plan 5051 Blue Ridge Overlook, Farmhouse House Plan
MEN 5051
- 3
- 4
- 2 Bay Yes
- 2.5
- Width Ft.: 86
- Width In.: 3
- Depth Ft.: 54
House Plan 209 Olive Street, Farmhouse House Plan
NDG 209
- 3
- 4
- 3 Bay Yes
- 1
- Width Ft.: 69
- Width In.: 0
- Depth Ft.: 69
House Plan 389B Quail Drive, Farmhouse House Plan
NDG 389B
- 3
- 2
- Yes 2 Bay
- 1.5
- Width Ft.: 52
- Width In.: 10
- Depth Ft.: 48
House Plan 389 Quail Drive, Farmhouse House Plan
NDG 389
- 3
- 2
- Yes 2 Bay
- 1.5
- Width Ft.: 52
- Width In.: 10
- Depth Ft.: 48
House Plan 1043 Tahoe Park, Farmhouse House Plan
SMN 1043
- 5
- 5
- 3 Bay Yes
- 2
- Width Ft.: 108
- Width In.: 2
- Depth Ft.: 92
House Plan 5182 Primrose Place, Multi Family House Plan
MEN 5182
- 4
- 3
- No
- 1.5
- Width Ft.: 69
- Width In.: 4
- Depth Ft.: 48
House Plan 5036 Willow Way, Farmhouse House Plan
MEN 5036
- 4
- 3
- 3 Bay Yes
- 2
- Width Ft.: 121
- Width In.: 6
- Depth Ft.: 65
House Plan 111 Olive Street, Farmhouse House Plan
NDG 111
- 5
- 3
- 2 Bay Yes
- 1.5
- Width Ft.: 70
- Width In.: 2
- Depth Ft.: 51
House Plan 1116 Olive Street, Country House Plan
NDG 1116
- 4
- 3
- 2 Bay Yes
- 1
- Width Ft.: 76
- Width In.: 4
- Depth Ft.: 56
House Plan 1115 Olive Street, Farmhouse House Plan
NDG 1115
- 3
- 2
- 2 Bay Yes
- 1.5
- Width Ft.: 60
- Width In.: 2
- Depth Ft.: 43
House Plan 142 Olive Street, Farmhouse House Plan
NDG 142
- 3
- 2
- 2 Bay Yes
- 1.5
- Width Ft.: 60
- Width In.: 2
- Depth Ft.: 39
House Plan 143 Olive Street, Country Home House Plan
NDG 143
- 4
- 3
- 3 Bay Yes
- 1.5
- Width Ft.: 92
- Width In.: 5
- Depth Ft.: 64
House Plan 129-2 Olive Street, Farmhouse House Plan
NDG 129-2
- 4
- 3
- 2 Bay Yes
- 1.5
- Width Ft.: 72
- Width In.: 4
- Depth Ft.: 48
