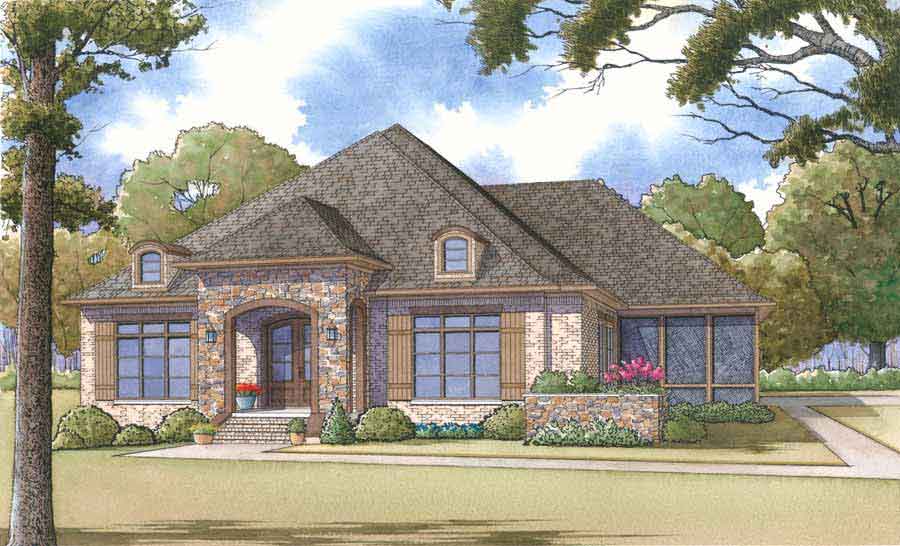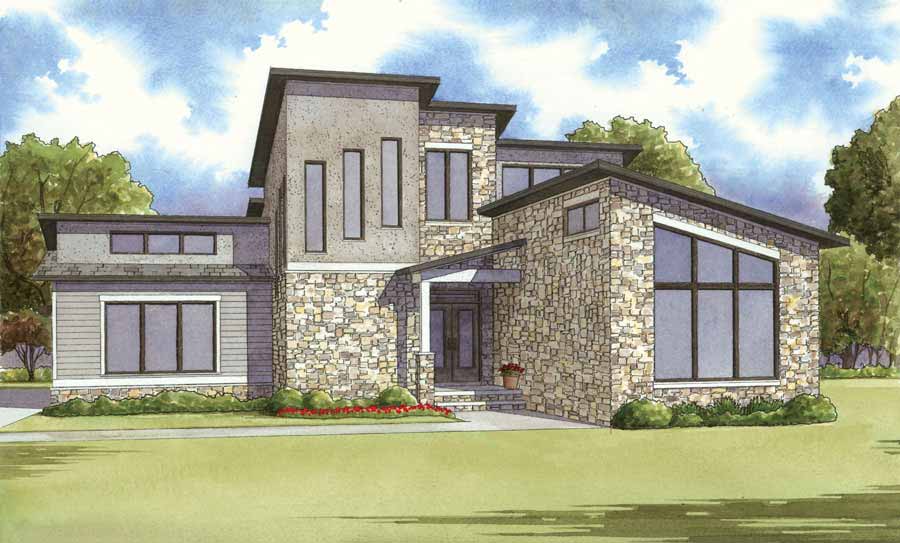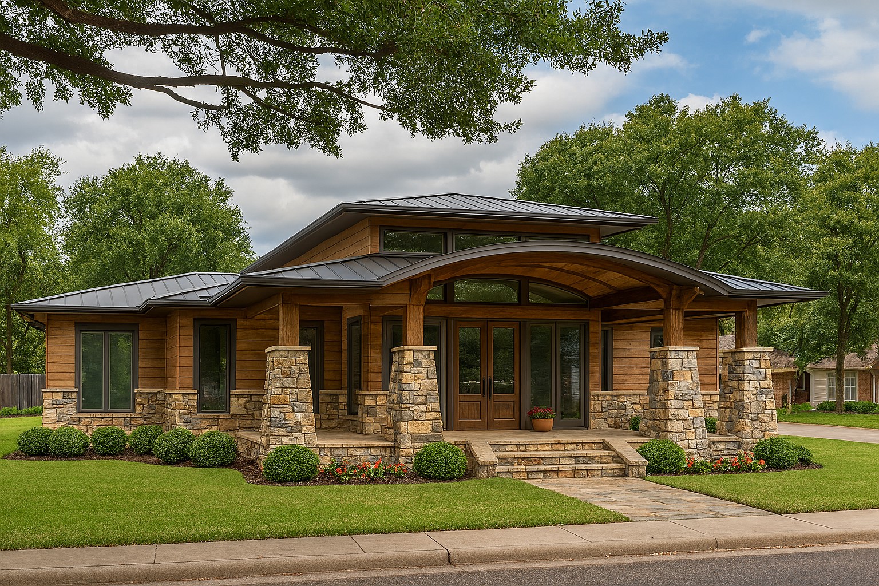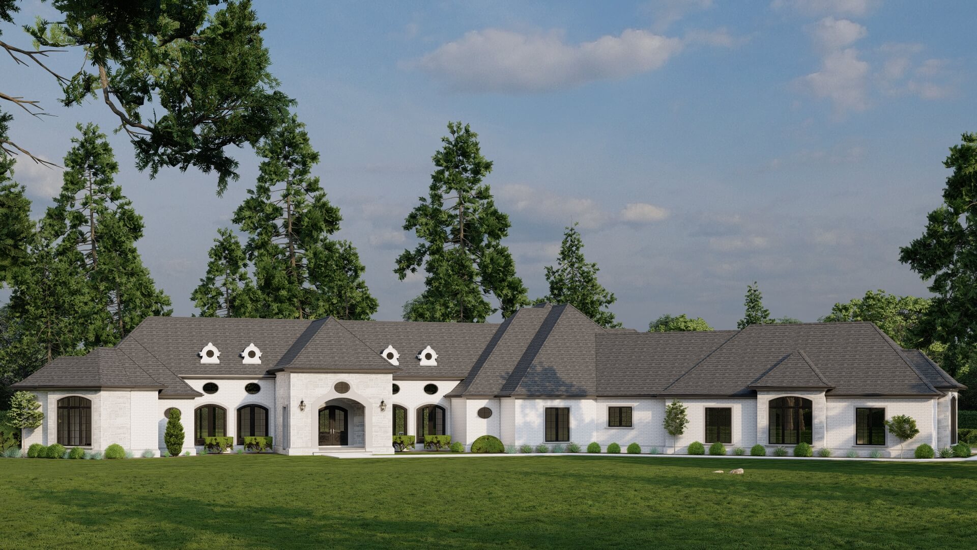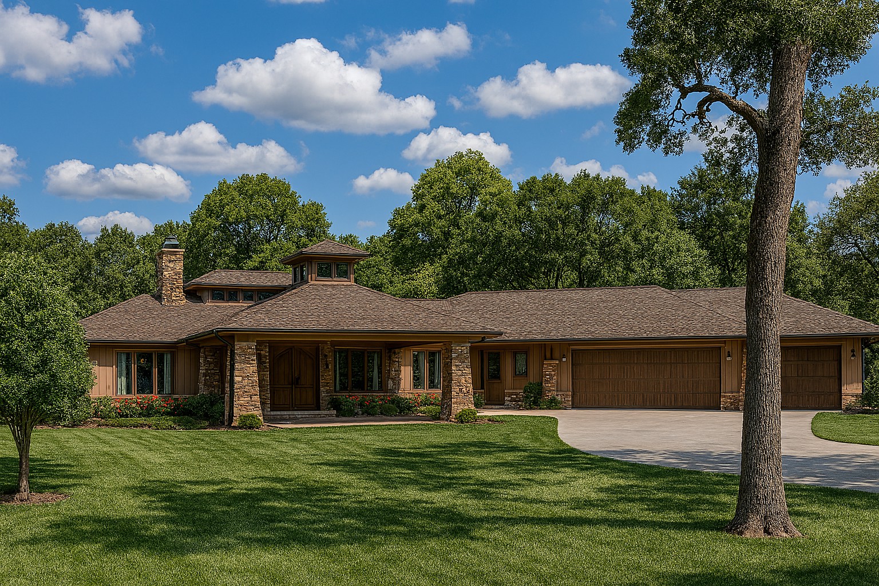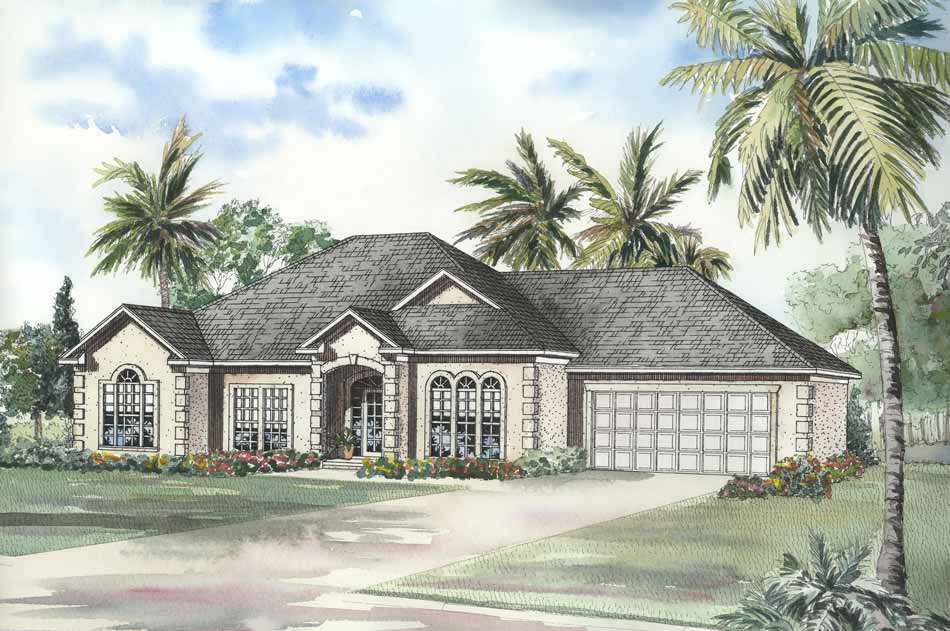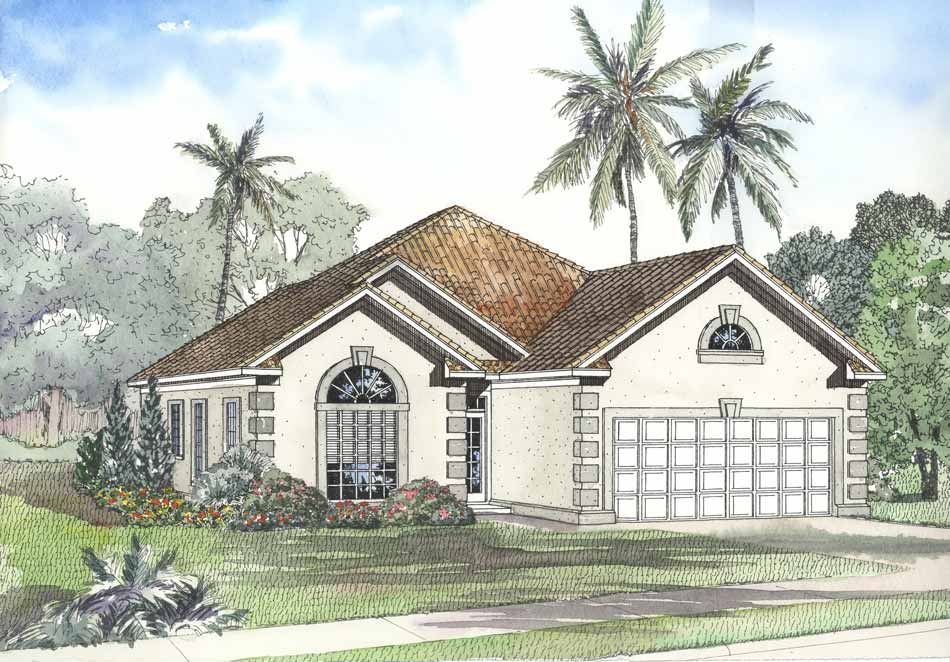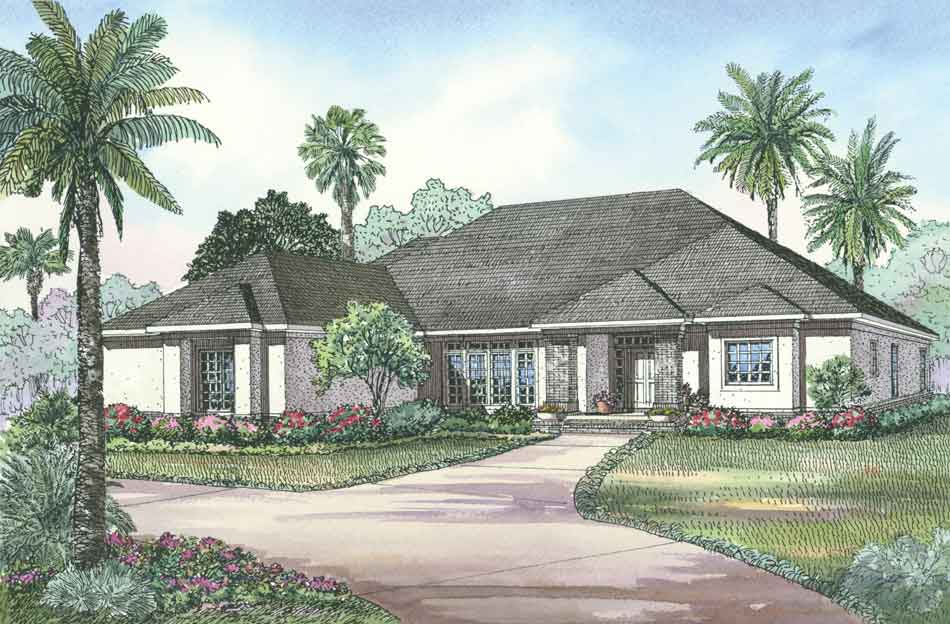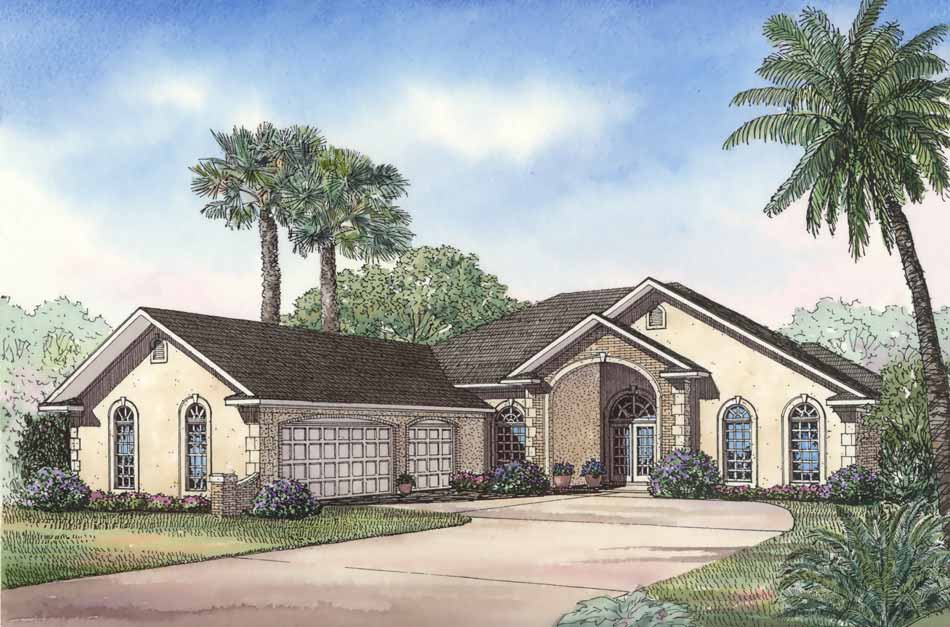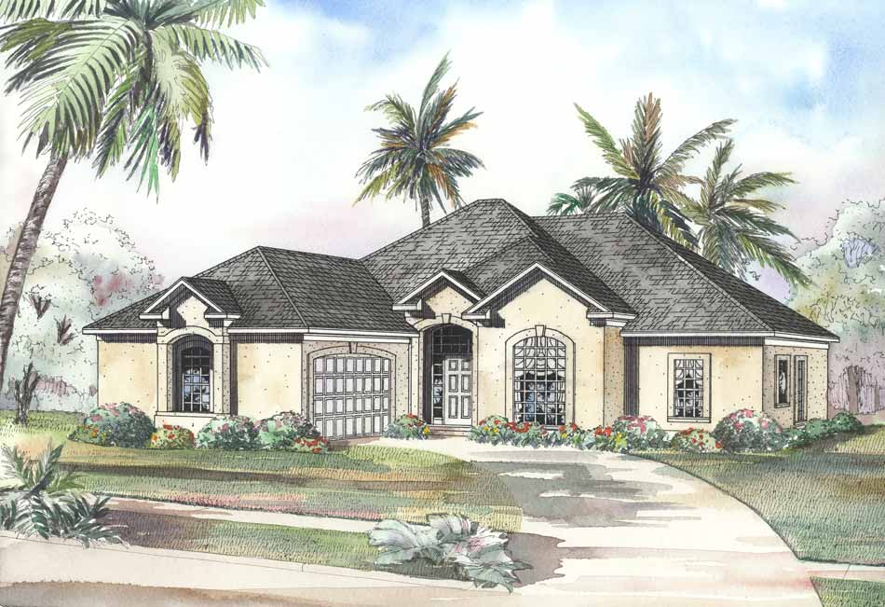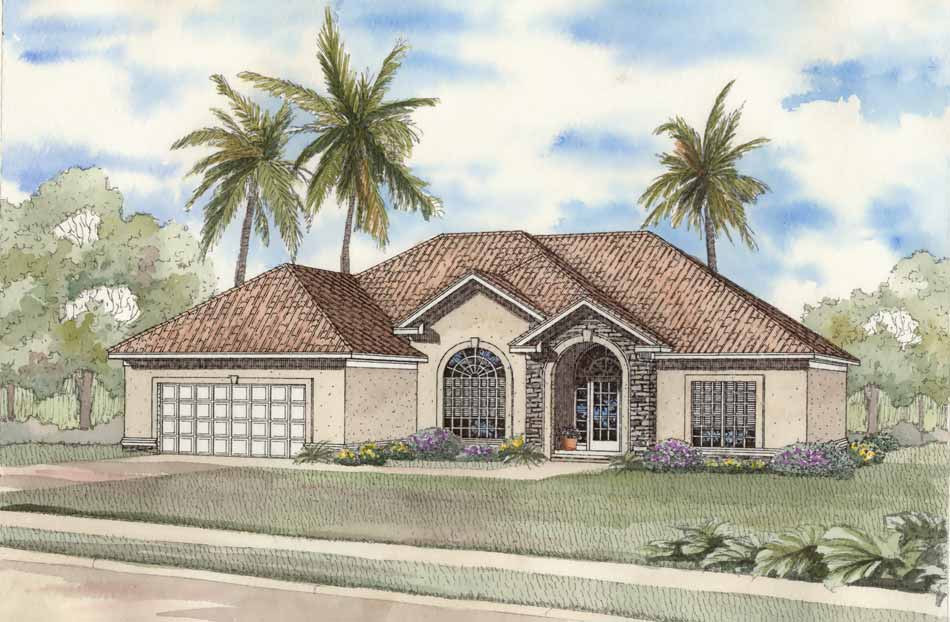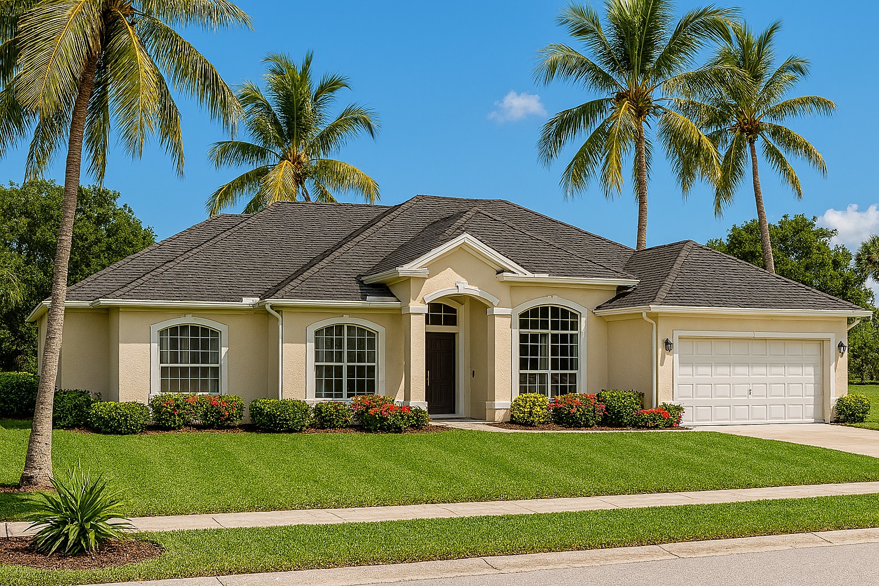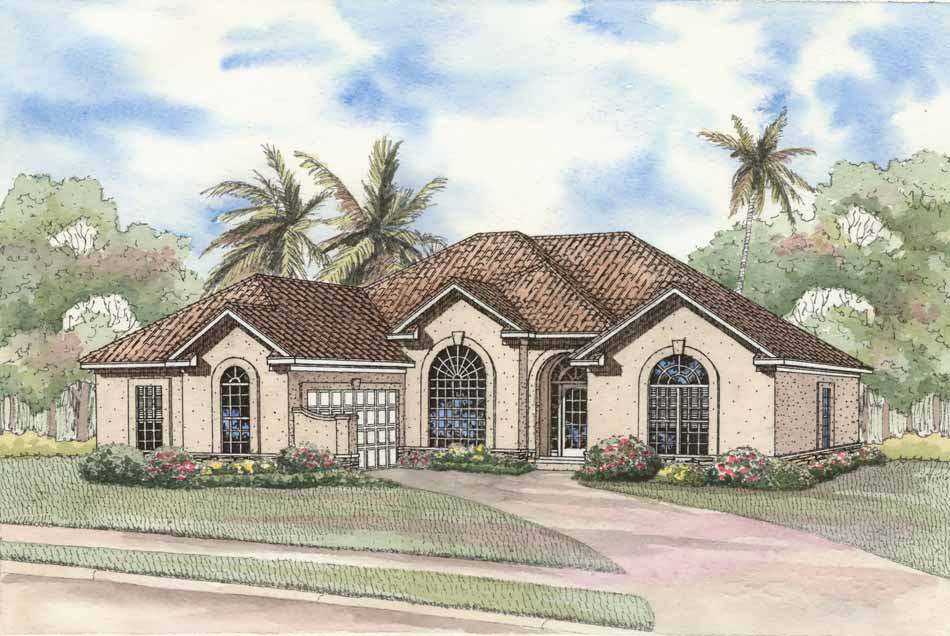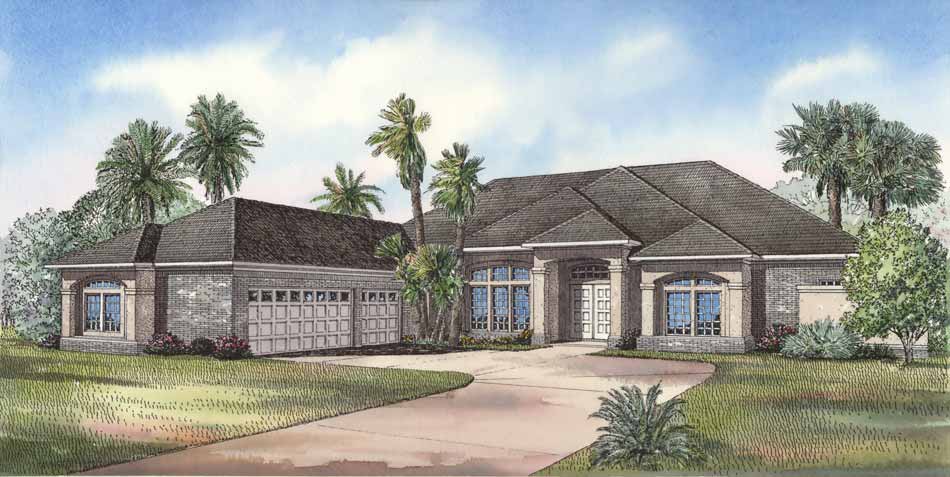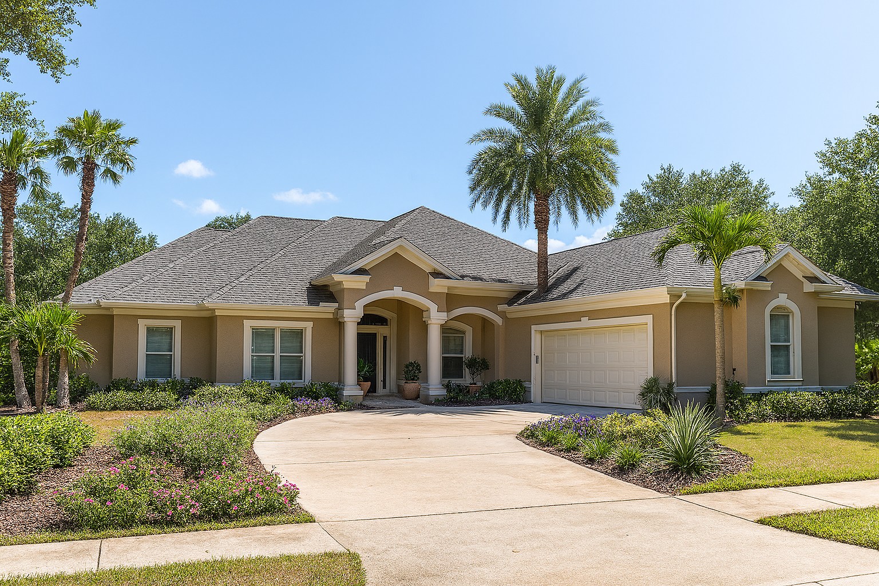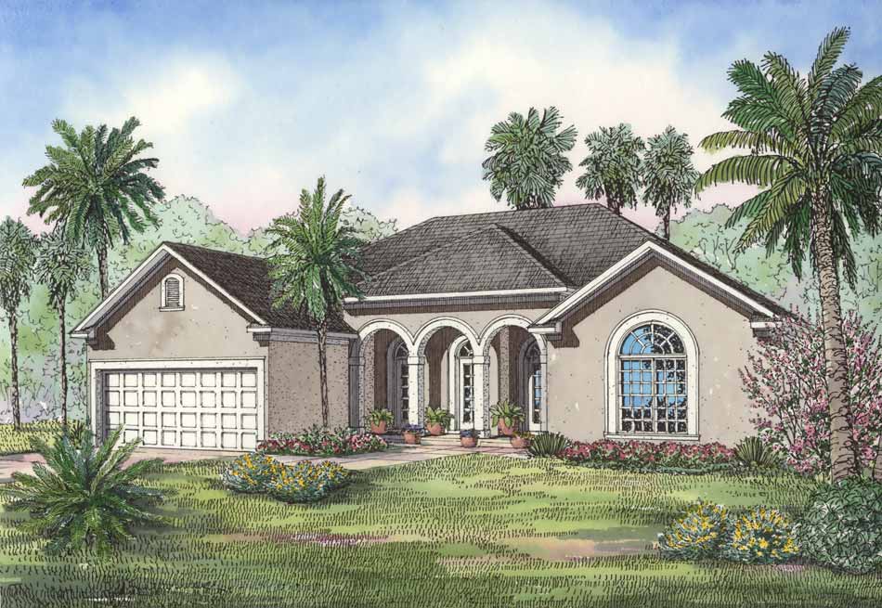Mediterranean House Plans
Home | Plan Styles | Mediterranean House Plans
Date Added (Newest First)
- Date Added (Oldest First)
- Date Added (Newest First)
- Total Living Space (Smallest First)
- Total Living Space (Largest First)
- Least Viewed
- Most Viewed
House Plan 1002 Hanover Manor, Modern House Plan
SMN 1002
- 3
- 3
- 2 Bay Yes
- 1
- Width Ft.: 73
- Width In.: 0
- Depth Ft.: 77
House Plan 1000 Sunside View, Modern House Plan
SMN 1000
- 2
- 2
- 2 Bay Yes
- 1.5
- Width Ft.: 50
- Width In.: 10
- Depth Ft.: 70
House Plan 1003 Nelcrest Place, Modern House Plan
SMN 1003
- 3
- 2
- 2 Bay Yes
- 1
- Width Ft.: 72
- Width In.: 2
- Depth Ft.: 64
House Plan 5096 La Maison, French Country House Plan
MEN 5096
- 4
- 4
- 3 Bay Yes
- 1
- Width Ft.: 174
- Width In.: 8
- Depth Ft.: 143
House Plan 1383 Cabana Way, Waterfront House Plan
NDG 1383
- 4
- 4
- 3 Bay Yes
- 2
- Width Ft.: 123
- Width In.: 0
- Depth Ft.: 75
House Plan 550 The Downing, Florida House Plan
NDG 550
- 3
- 2
- 2 Bay Yes
- 1
- Width Ft.: 67
- Width In.: 2
- Depth Ft.: 64
House Plan 551 The Windsor, Florida House Plan
NDG 551
- 3
- 2
- 2 Bay Yes
- 1
- Width Ft.: 39
- Width In.: 8
- Depth Ft.: 73
House Plan 552 The Evandale, Florida House Plan
NDG 552
- 4
- 3
- 3 Bay Yes
- 1
- Width Ft.: 74
- Width In.: 2
- Depth Ft.: 81
House Plan 553 The Mansor, Florida House Plan
NDG 553
- 4
- 3
- 3 Bay Yes
- 1
- Width Ft.: 70
- Width In.: 0
- Depth Ft.: 88
House Plan 554 The Devon, Florida House Plan
NDG 554
- 3
- 2
- 2 Bay Yes
- 1
- Width Ft.: 54
- Width In.: 0
- Depth Ft.: 74
House Plan 555 The Armhurst, Florida House Plan
NDG 555
- 3
- 2
- 2 Bay Yes
- 1
- Width Ft.: 60
- Width In.: 2
- Depth Ft.: 64
House Plan 556 The Austin, Florida House Plan
NDG 556
- 4
- 2
- 2 Bay Yes
- 1
- Width Ft.: 68
- Width In.: 6
- Depth Ft.: 64
House Plan 557 The Anniston, Florida House Plan
NDG 557
- 4
- 2
- 1 Bay Yes
- 1
- Width Ft.: 58
- Width In.: 8
- Depth Ft.: 73
House Plan 558 The Arlington, Florida House Plan
NDG 558
- 3
- 3
- 3 Bay Yes
- 1
- Width Ft.: 81
- Width In.: 7
- Depth Ft.: 97
House Plan 559 The St. August, Florida House Plan
NDG 559
- 4
- 3
- 2 Bay Yes
- 1
- Width Ft.: 67
- Width In.: 4
- Depth Ft.: 74
House Plan 561 The Clarion, Florida House Plan
NDG 561
- 4
- 2
- 2 Bay Yes
- 1
- Width Ft.: 58
- Width In.: 0
- Depth Ft.: 61
