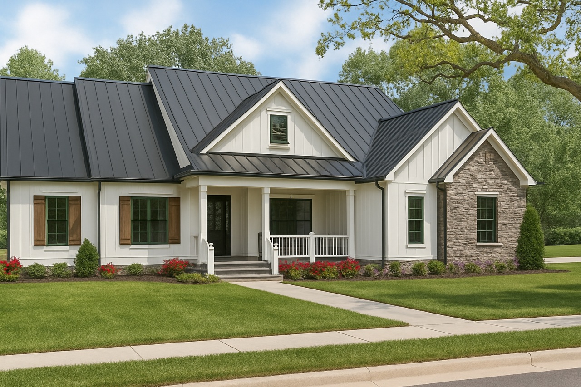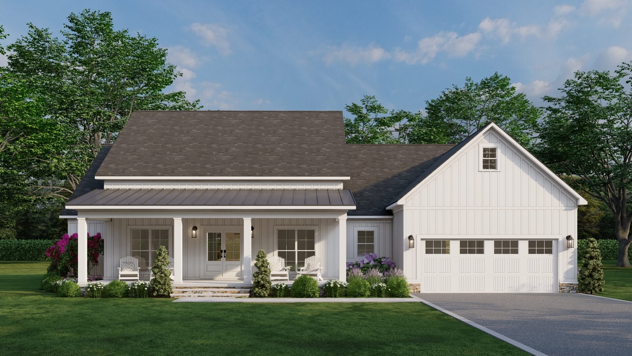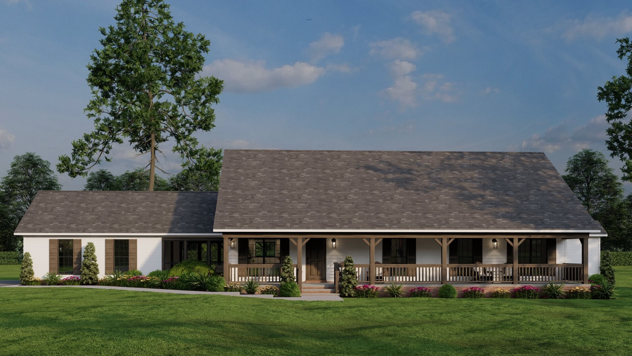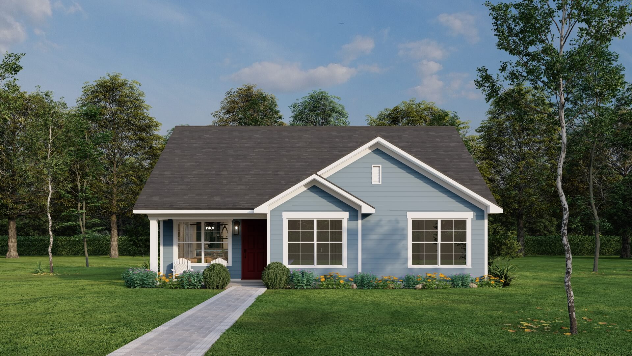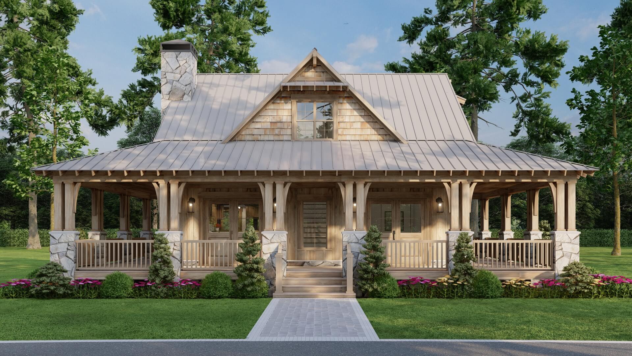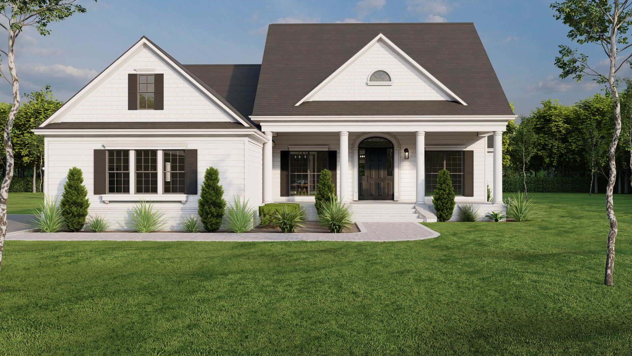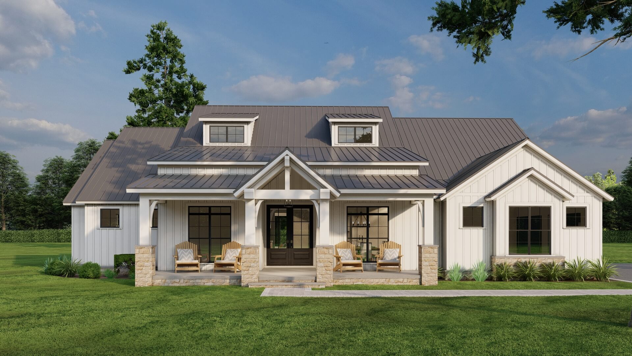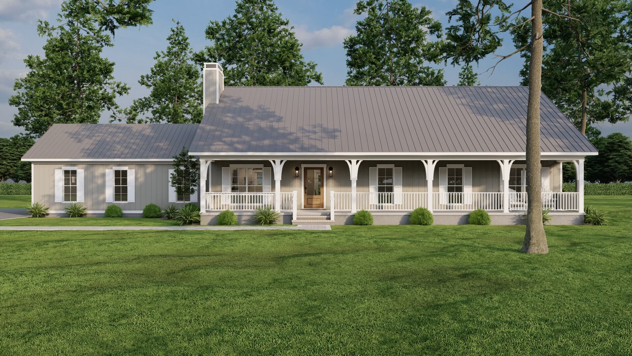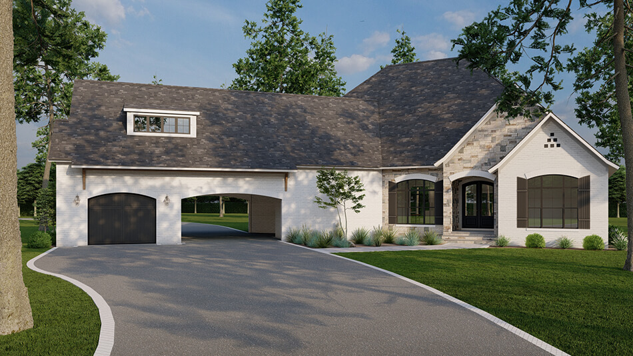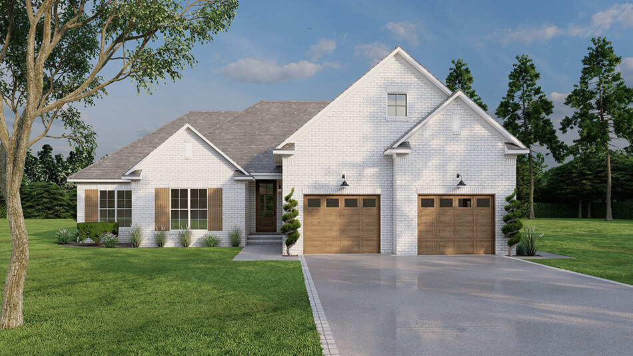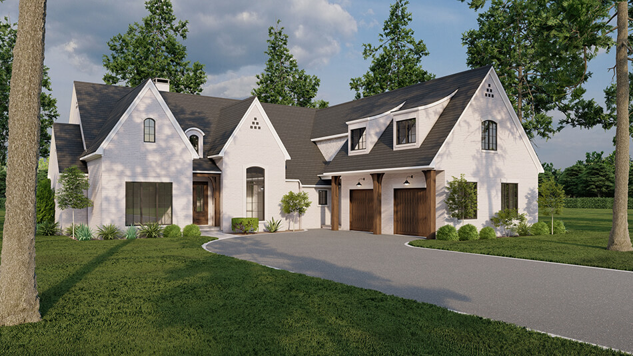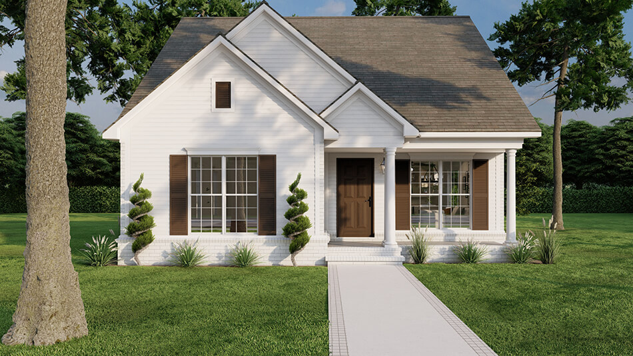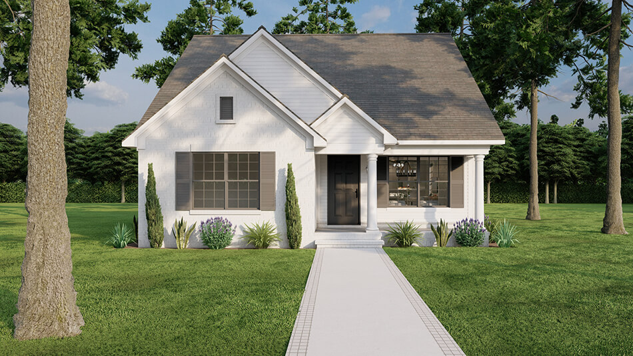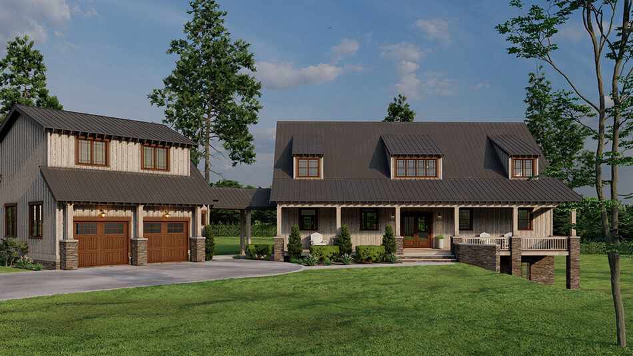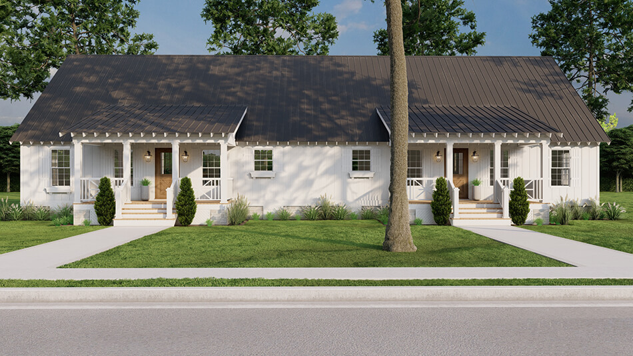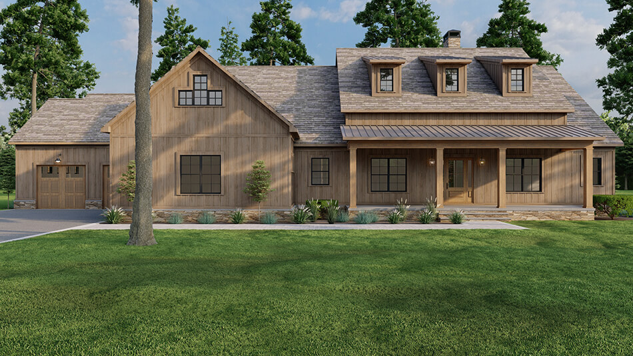Southern House Plans
Welcome to Nelson Design Group's exclusive collection of Southern house plans, where charm and elegance meet modern convenience. Our Southern house plans are meticulously designed to capture the essence of Southern living, featuring expansive porches, open floor layouts, and intricate architectural details. Whether you're looking for a cozy cottage or a spacious estate, our Southern house plans offer a variety of styles and sizes to suit your needs. Each plan emphasizes comfort and hospitality, reflecting the timeless beauty and warmth of Southern tradition. Explore our Southern house plans today and find the perfect design to create your dream home in the heart of the South.
- Date Added (Oldest First)
- Date Added (Newest First)
- Total Living Space (Smallest First)
- Total Living Space (Largest First)
- Least Viewed
- Most Viewed
House Plan 472-1 Spruce Street, Craftsman Bungalow House Plan
NDG 472-1
- 3
- 2
- 2 Bay Yes
- 1.5
- Width Ft.: 66
- Width In.: 4
- Depth Ft.: 58
Farmhouse House Plan, 5471 Willow Creek Farms
MEN 5471
- 4
- 3
- 2 Bay Yes
- 1
- Width Ft.: 70
- Width In.: 8
- Depth Ft.: 58
House Plan 5442 Hollow Creek, Farm House Plan
MEN 5442
- 3
- 2
- 2 Bay Yes
- 2
- Width Ft.: 101
- Width In.: 0
- Depth Ft.: 49
House Plan 5427 Autumn Place, Country House Plan
MEN 5427
- 3
- 2
- No
- 1
- Width Ft.: 35
- Width In.: 6
- Depth Ft.: 40
House Plan 5423 Cedarwood Retreat, Riverbend Cabin House Plan
MEN 5423
- 3
- 2
- No
- 1.5
- Width Ft.: 47
- Width In.: 10
- Depth Ft.: 48
House Plan 1700 Charleston House, Farmhouse House Plan
NDG 1700
- 4
- 3
- 2 Bay Yes
- 1
- Width Ft.: 62
- Width In.: 2
- Depth Ft.: 75
House Plan 5417 Cross Creek Farms, Farmhouse House Collection
MEN 5417
- 4
- 3
- 3 Bay Yes
- 1
- Width Ft.: 85
- Width In.: 6
- Depth Ft.: 67
House Plan 5413 Sunbelt Place, Farmhouse House Plan
MEN 5413
- 3
- 2
- 3 Bay Yes
- 1
- Width Ft.: 92
- Width In.: 0
- Depth Ft.: 55
House Plan 5361 Aveon Place, European House Plan
MEN 5361
- 3
- 2
- 1 Bay Yes
- 1
- Width Ft.: 91
- Width In.: 8
- Depth Ft.: 93
House Plan 5109 Wisteria Place,Traditional House Plan
MEN 5109
- 3
- 2
- 2 Bay Yes
- 1
- Width Ft.: 58
- Width In.: 6
- Depth Ft.: 65
House Plan 5364 The Aberdeen, European House Plan
MEN 5364
- 3
- 3
- 2 Bay Yes
- 1
- Width Ft.: 77
- Width In.: 0
- Depth Ft.: 88
House Plan 5403 Mill House II, Traditional House Plan
MEN 5403
- 3
- 2
- No
- 1
- Width Ft.: 32
- Width In.: 4
- Depth Ft.: 45
House Plan 5404 Mill House Place, Traditional House Plan
MEN 5404
- 3
- 2
- No
- 1
- Width Ft.: 30
- Width In.: 0
- Depth Ft.: 45
House Plan 5062 Silverton Retreat, Rustic House Plan
MEN 5062
- 6
- 4
- 2 Bay Yes
- 2.5
- Width Ft.: 104
- Width In.: 4
- Depth Ft.: 77
House Plan 5117 Creekside Cottages, Cottage House Plan
MEN 5117
- 3
- 2
- No
- 1.5
- Width Ft.: 76
- Width In.: 4
- Depth Ft.: 44
House Plan 5402 Misty Mountain Retreat, Rustic House Plan
MEN 5402
- 3
- 2
- 4 Bay Yes
- 1
- Width Ft.: 98
- Width In.: 0
- Depth Ft.: 60
