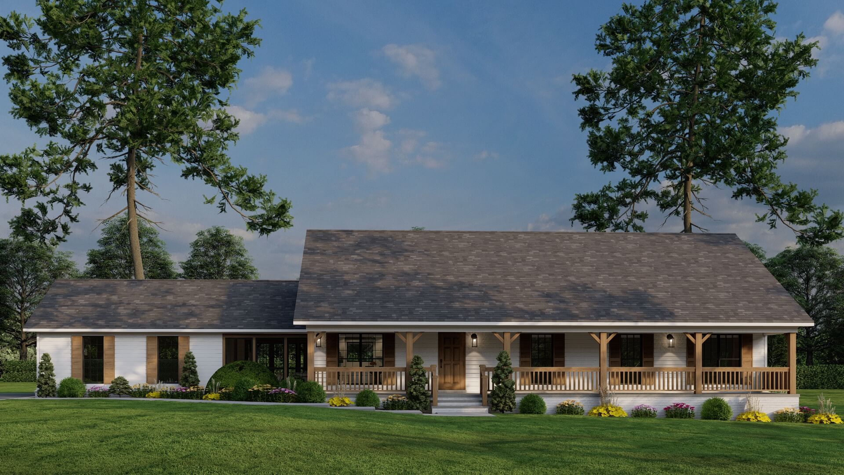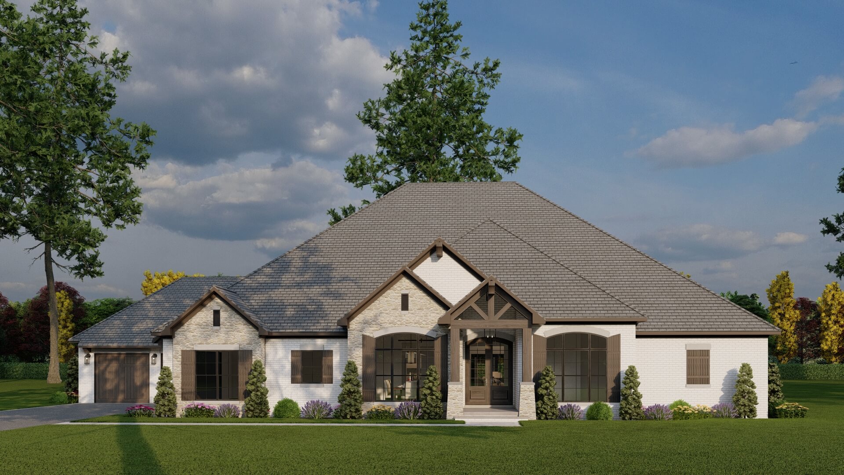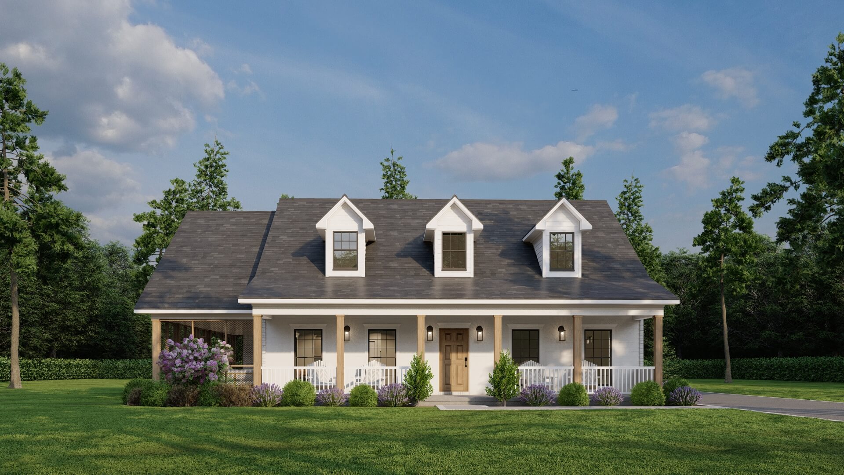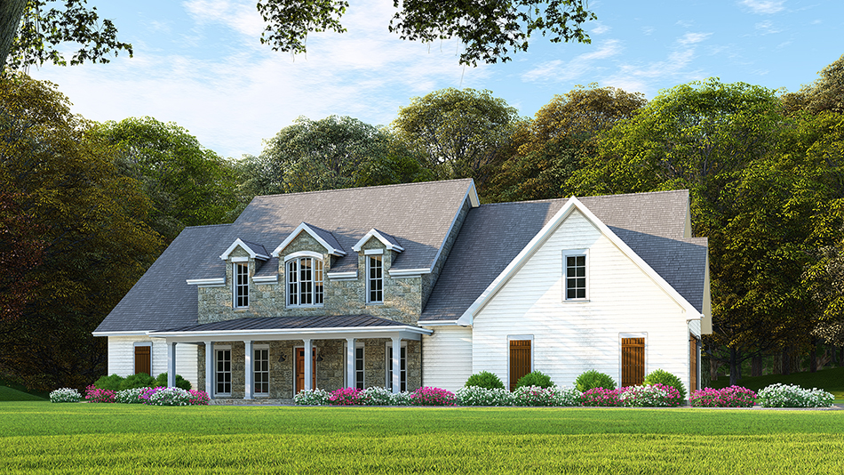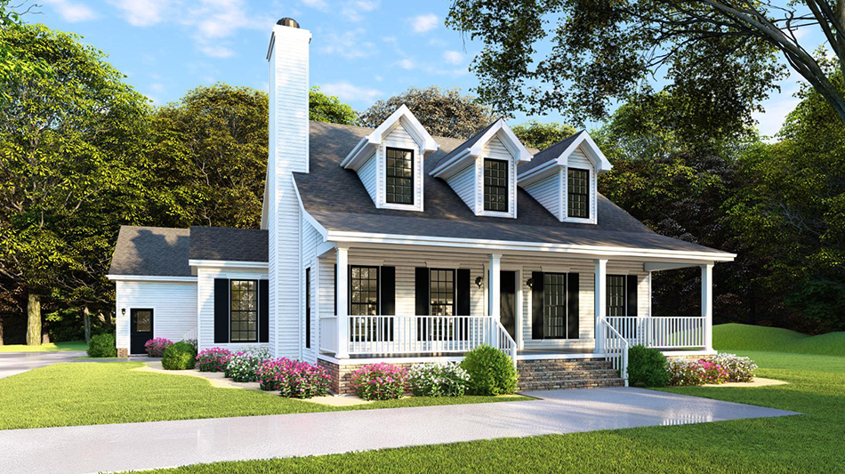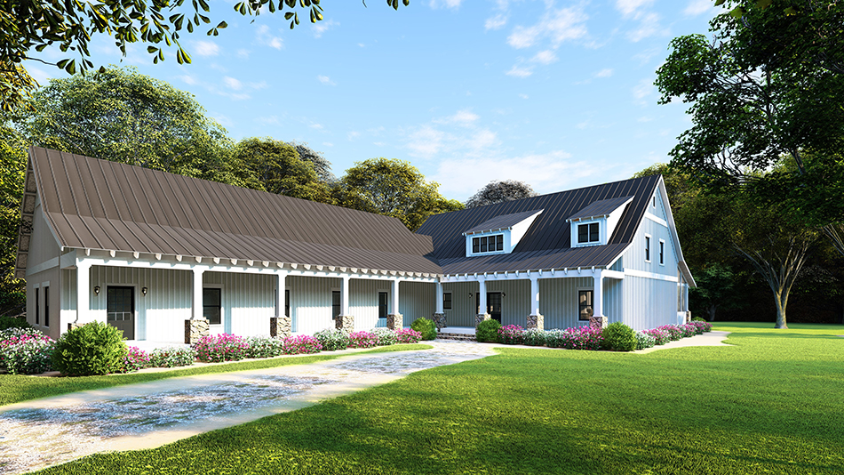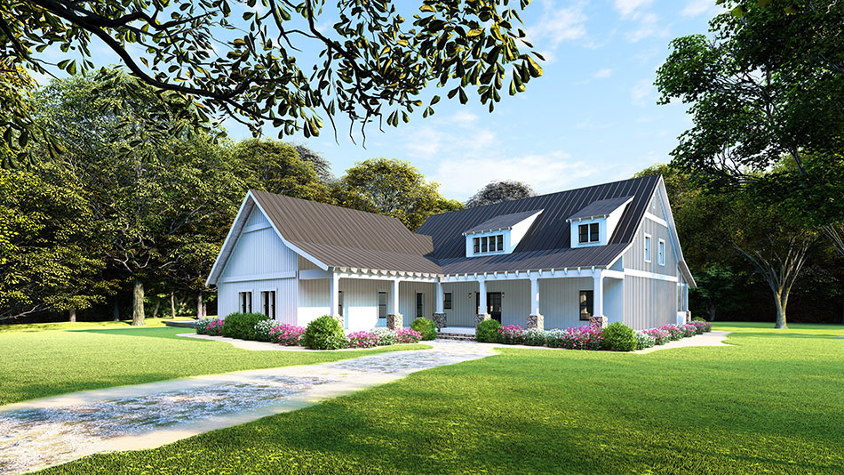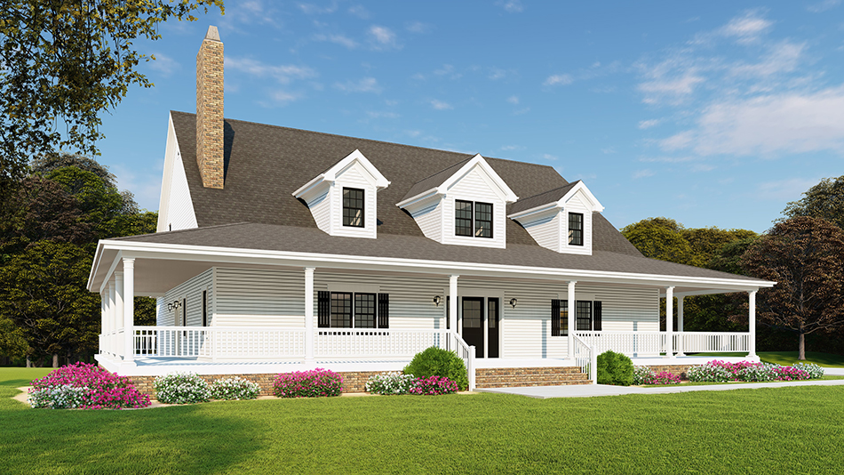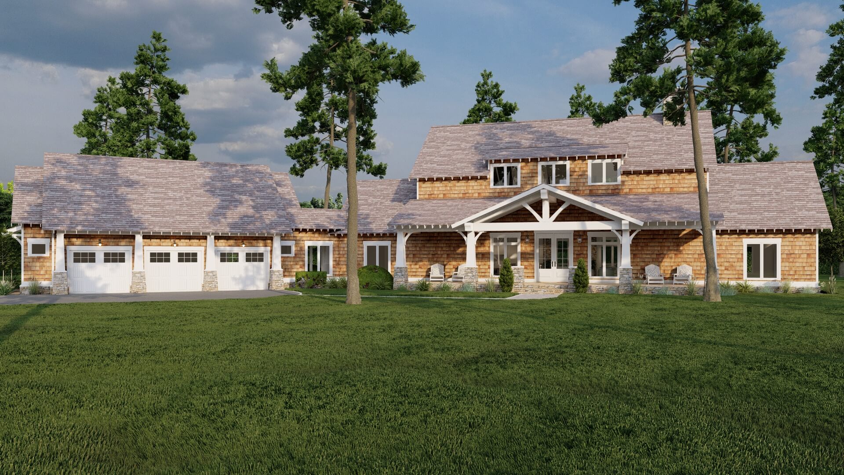Traditional House Plans
Explore the elegance and timeless appeal of Nelson Design Group's traditional house plans, crafted to reflect classic architectural styles and enduring charm. Our collection of traditional style house plans offers a diverse range of designs, each thoughtfully created to provide comfort, functionality, and a sense of heritage. Whether you are looking for a cozy cottage or a grand estate, our traditional house plans cater to various preferences and lifestyles. Embrace the beauty and sophistication of traditional architecture with Nelson Design Group, where every detail is meticulously designed to create a home that stands the test of time. Explore our traditional style house plans today and find the perfect blueprint for your dream home.
- Date Added (Oldest First)
- Date Added (Newest First)
- Total Living Space (Smallest First)
- Total Living Space (Largest First)
- Least Viewed
- Most Viewed
House Plan 1654 Country Retreat, Farmhouse House Plan
NDG 1654
- 3
- 2
- 2 Bay Yes
- 1
- Width Ft.: 89
- Width In.: 0
- Depth Ft.: 49
House Plan 1640 Aniston Place, Rustic House Plan
NDG 1640
- 5
- 3
- 4 Bay Yes
- 1
- Width Ft.: 97
- Width In.: 6
- Depth Ft.: 83
House Plan 5088 Farmington Place, Farmhouse House Plan
MEN 5088
- 3
- 3
- 4 Bay Yes
- 1.5
- Width Ft.: 52
- Width In.: 0
- Depth Ft.: 104
House Plan 1030 Stone Village, Farmhouse House Plan
SMN 1030
- 6
- 4
- 2 Bay Yes
- 1.5
- Width Ft.: 79
- Width In.: 10
- Depth Ft.: 53
House Plan 5094 Savannah Place, Farmhouse House Plan
MEN 5094
- 4
- 2
- 2 Bay Yes
- 1
- Width Ft.: 62
- Width In.: 10
- Depth Ft.: 77
House Plan 5138 Ridgeland Farms, Farmhouse House Plan
MEN 5138
- 5
- 3
- 4 Bay Yes
- 1.5
- Width Ft.: 70
- Width In.: 8
- Depth Ft.: 108
House Plan 5196 Hillside Farms, Farmhouse House Plan
MEN 5196
- 5
- 3
- 2 Bay Yes
- 1.5
- Width Ft.: 70
- Width In.: 8
- Depth Ft.: 80
House Plan 5177 Whispering Pines, Farmhouse House Plan
MEN 5177
- 3
- 2
- 2 Bay Yes
- 1.5
- Width Ft.: 70
- Width In.: 0
- Depth Ft.: 63
House Plan 1617 Hampshire Cove, Rustic House Plan
NDG 1617
- 3
- 3
- 3 Bay Yes
- 1.5
- Width Ft.: 134
- Width In.: 8
- Depth Ft.: 78
