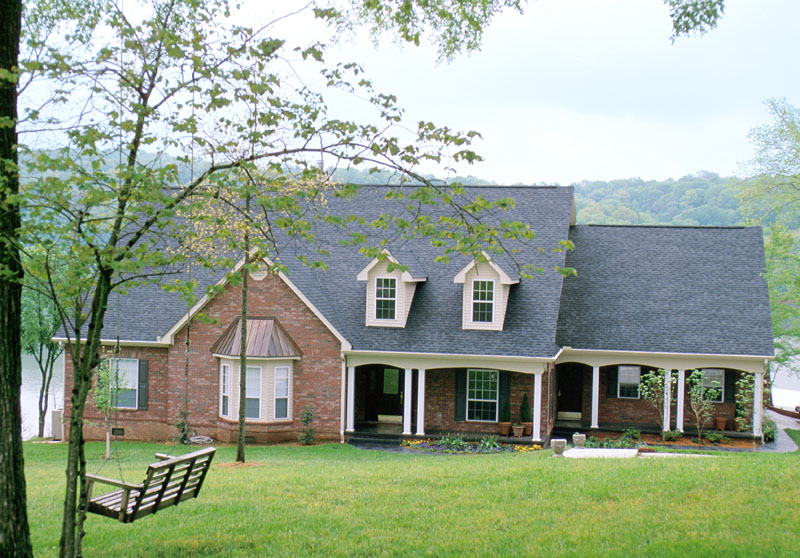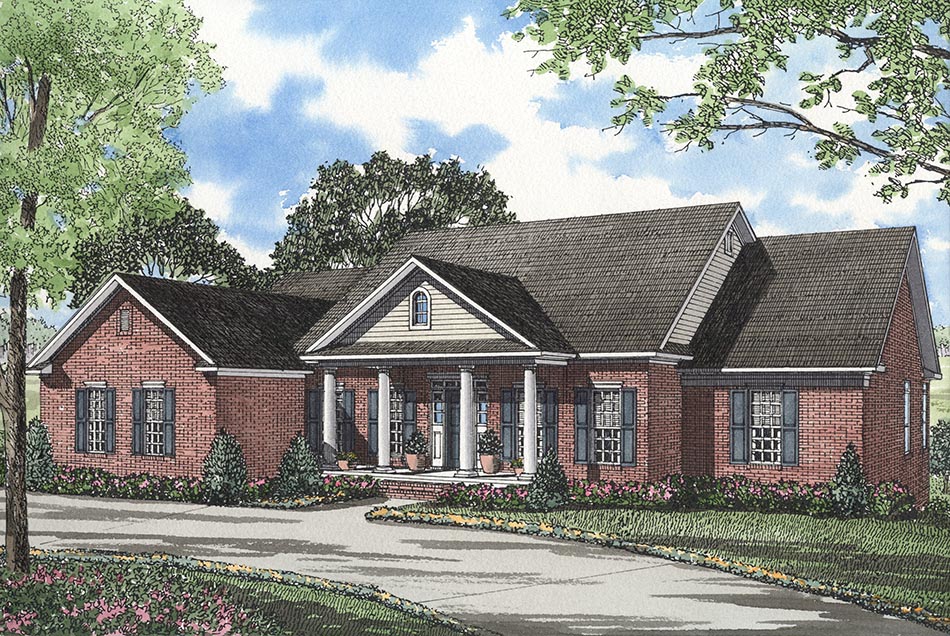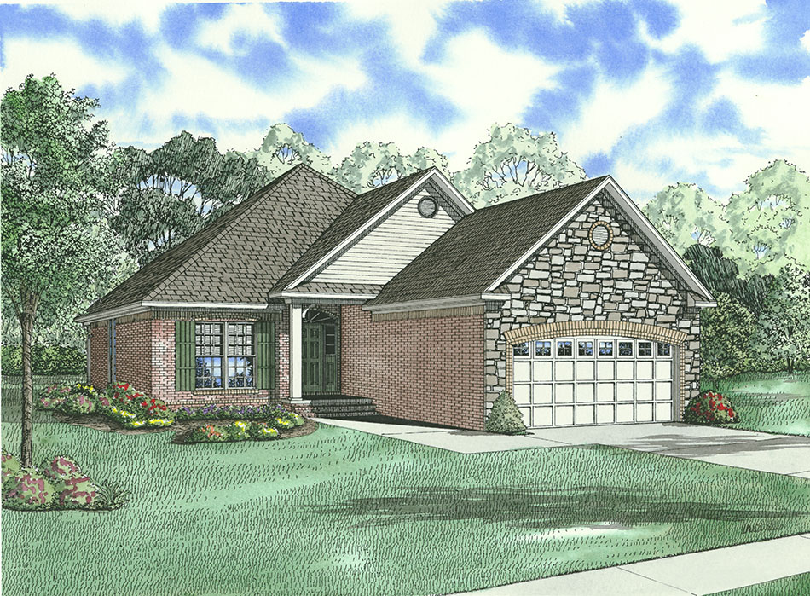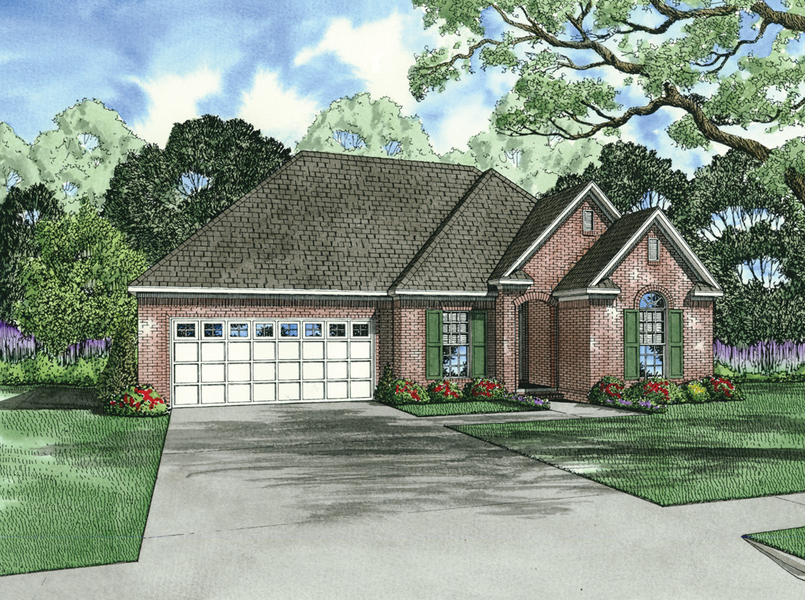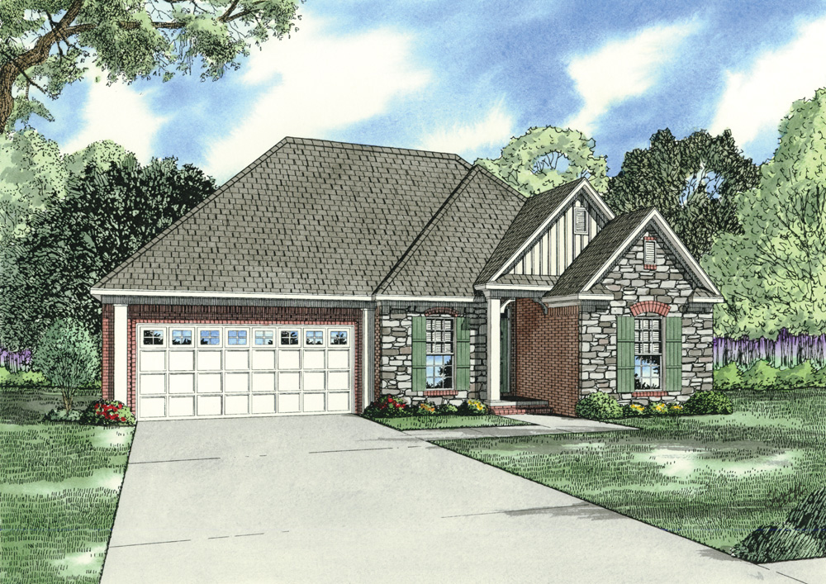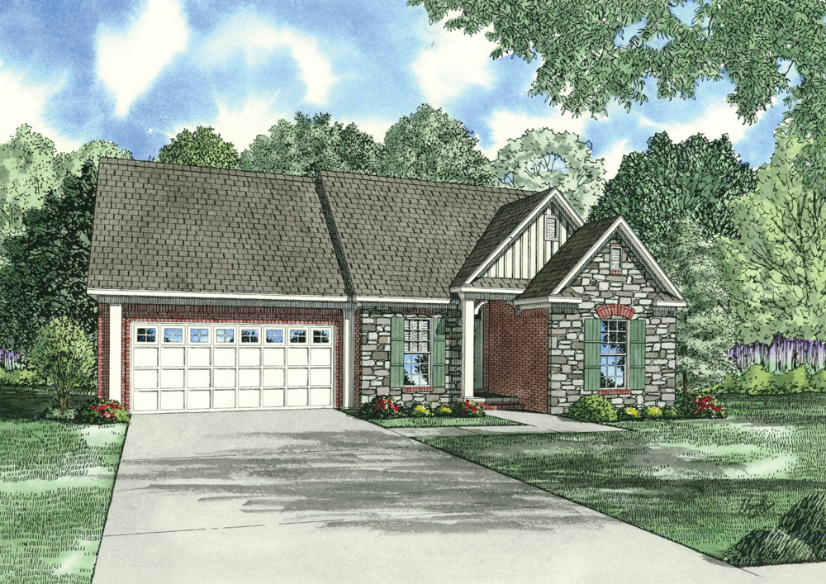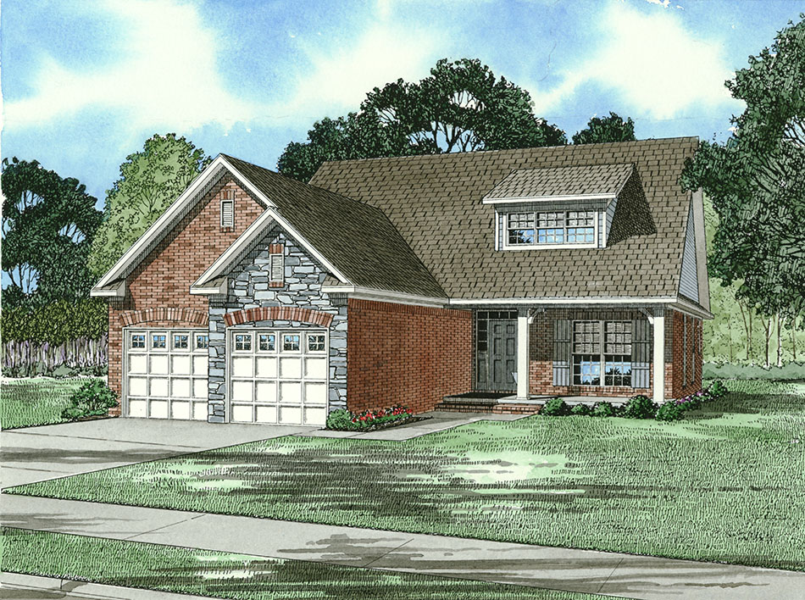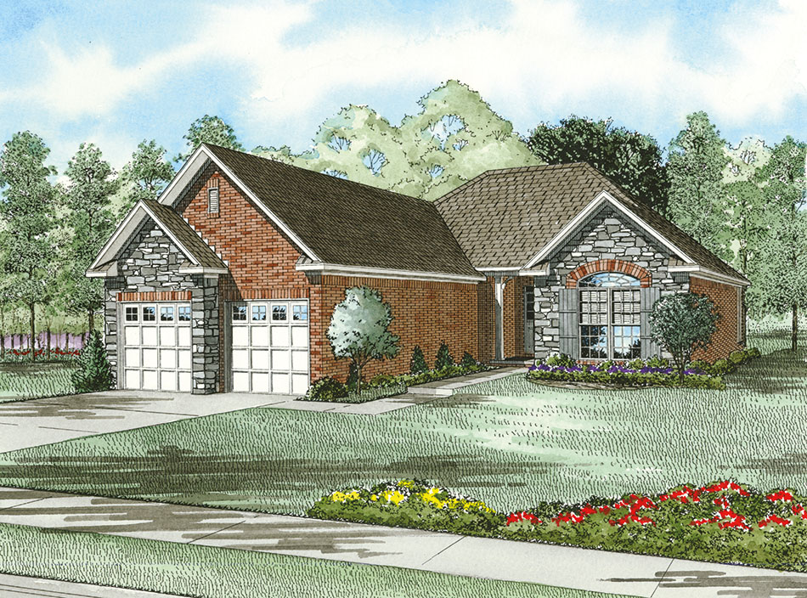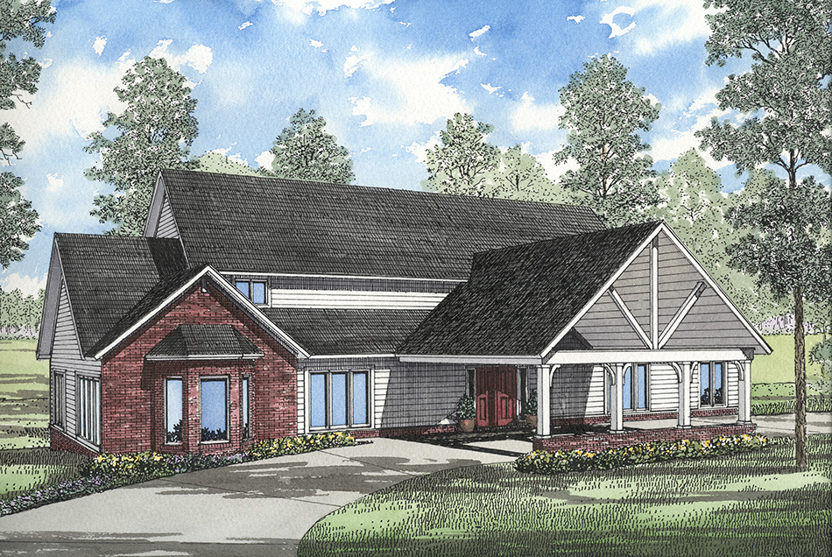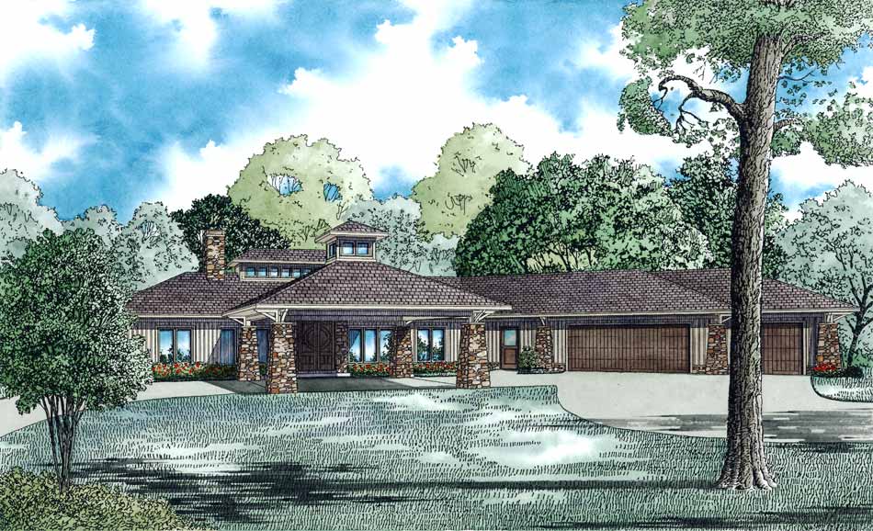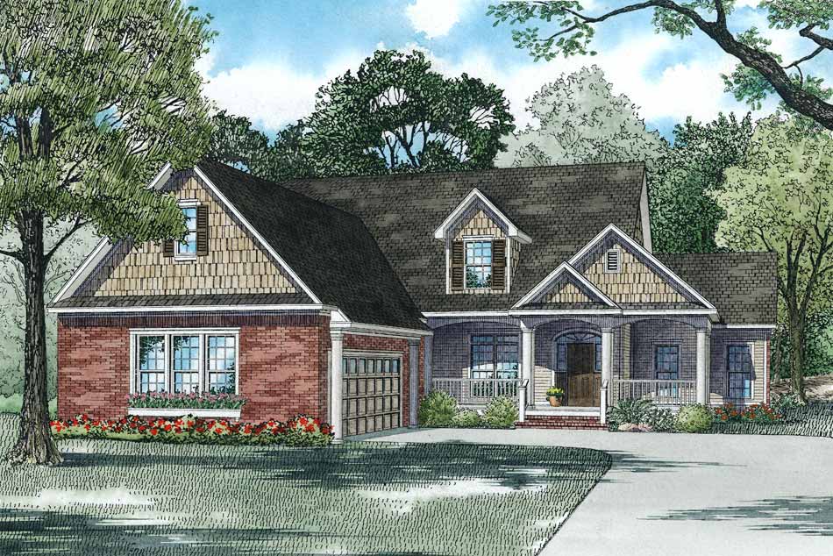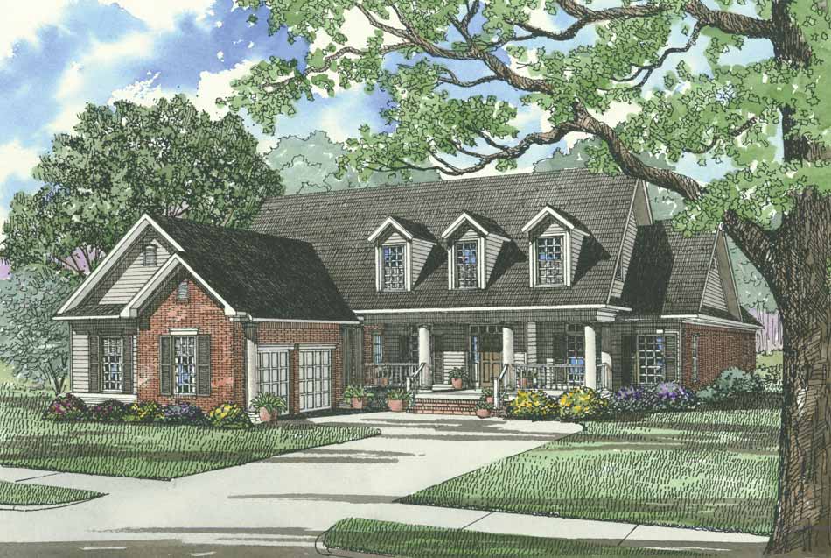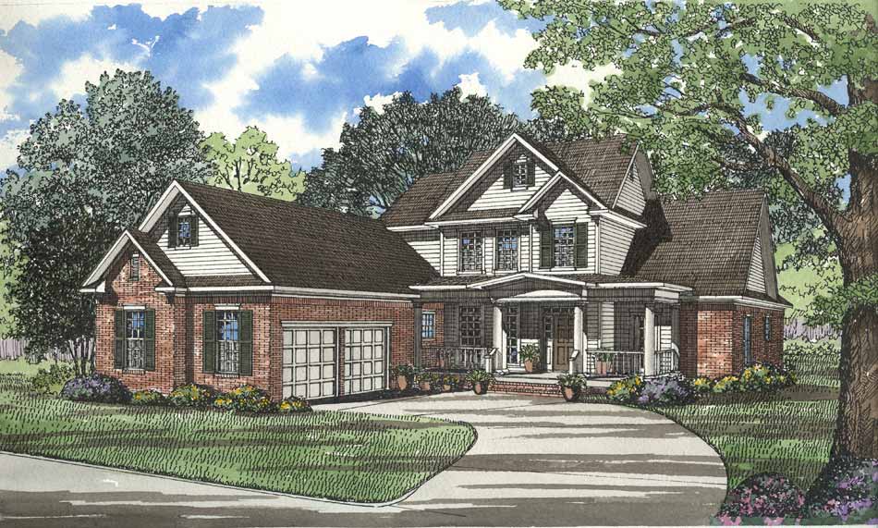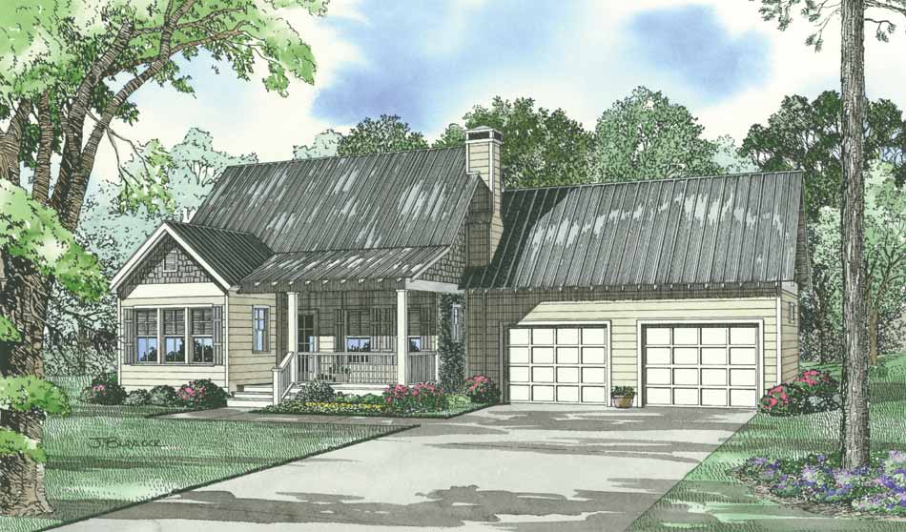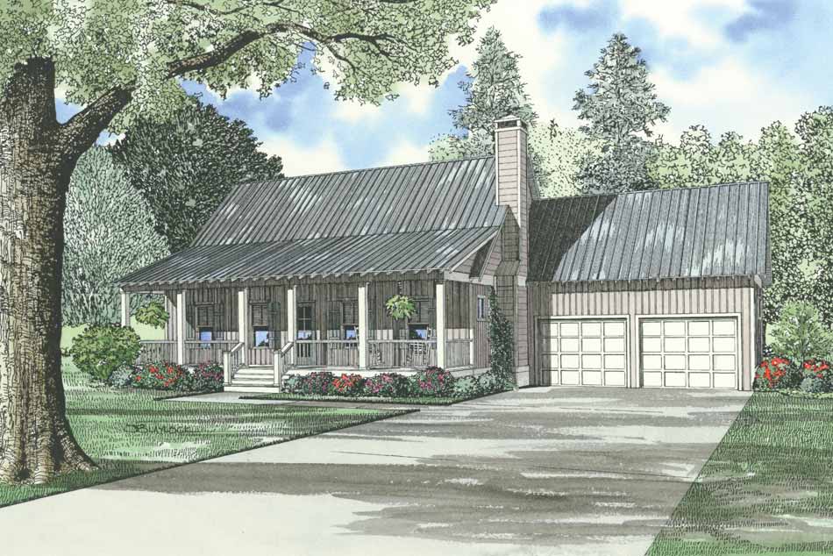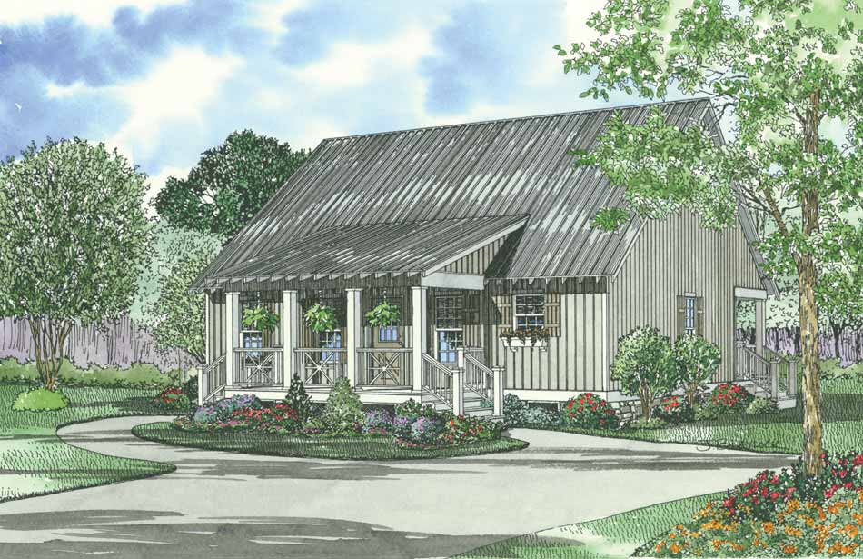Vacation House Plans
Home | Plan Styles | Vacation House Plans
Date Added (Newest First)
- Date Added (Oldest First)
- Date Added (Newest First)
- Total Living Space (Smallest First)
- Total Living Space (Largest First)
- Least Viewed
- Most Viewed
House Plan 224 Waterfront Cove, Waterfront House Plan
NDG 224
- 4
- 4
- 3 Bay Yes
- 1.5
- Width Ft.: 79
- Width In.: 0
- Depth Ft.: 77
House Plan 232 Waterfront Cove, Waterfront House Plan
NDG 232
- 3
- 3
- 2 Bay Yes
- 1.5
- Width Ft.: 78
- Width In.: 2
- Depth Ft.: 53
House Plan 278 Sage Meadows, Southern House Plan
NDG 278
- 3
- 2
- 2 Bay Yes
- 1
- Width Ft.: 39
- Width In.: 0
- Depth Ft.: 73
House Plan 279 Sage Meadows, Southern House Plan
NDG 279
- 3
- 2
- 2 Bay Yes
- 1
- Width Ft.: 46
- Width In.: 0
- Depth Ft.: 60
House Plan 279A Sage Meadows, Southern House Plan
NDG 279A
- 3
- 2
- 2 Bay Yes
- 1
- Width Ft.: 46
- Width In.: 0
- Depth Ft.: 60
House Plan 279B Sage Meadows, Southern House Plan
NDG 279B
- 3
- 2
- 2 Bay Yes
- 1
- Width Ft.: 46
- Width In.: 0
- Depth Ft.: 60
House Plan 280 Sage Meadows, Southern House Plan
NDG 280
- 3
- 2
- 2 Bay Yes
- 1
- Width Ft.: 40
- Width In.: 0
- Depth Ft.: 67
House Plan 281 Sage Meadows, Southern House Plan
NDG 281
- 2
- 2
- 2 Bay Yes
- 1
- Width Ft.: 43
- Width In.: 0
- Depth Ft.: 63
House Plan 295 Waterfront Cove, Waterfront House Plan
NDG 295
- 5
- 6
- No
- 1.5
- Width Ft.: 88
- Width In.: 8
- Depth Ft.: 70
House Plan 1383 Cabana Way, Waterfront House Plan
NDG 1383
- 4
- 4
- 3 Bay Yes
- 2
- Width Ft.: 123
- Width In.: 0
- Depth Ft.: 75
House Plan 538 Windstone Place, Village at Windstone III House Plan
NDG 538
- 4
- 3
- 2 Bay Yes
- 1.5
- Width Ft.: 58
- Width In.: 6
- Depth Ft.: 71
House Plan 354 Windstone Place, Village at Windstone II House Plan
NDG 354
- 3
- 2
- 2 Bay Yes
- 1.5
- Width Ft.: 59
- Width In.: 4
- Depth Ft.: 74
House Plan 360 Windstone Place, Village at Windstone II House Plan
NDG 360
- 4
- 3
- 2 Bay
- 2
- Width Ft.: 56
- Width In.: 0
- Depth Ft.: 85
House Plan 623 Canyon Stream, Riverbend House Plan
NDG 623
- 2
- 2
- 2 Bay Yes
- 1.5
- Width Ft.: 56
- Width In.: 6
- Depth Ft.: 51
House Plan 624 Moss Cove, Riverbend House Plan
NDG 624
- 2
- 2
- 2 Bay Yes
- 1.5
- Width Ft.: 64
- Width In.: 0
- Depth Ft.: 41
House Plan 649 Carol's Cabin, Riverbend House Plan
NDG 649
- 4
- 2
- No
- 1.5
- Width Ft.: 38
- Width In.: 0
- Depth Ft.: 41
