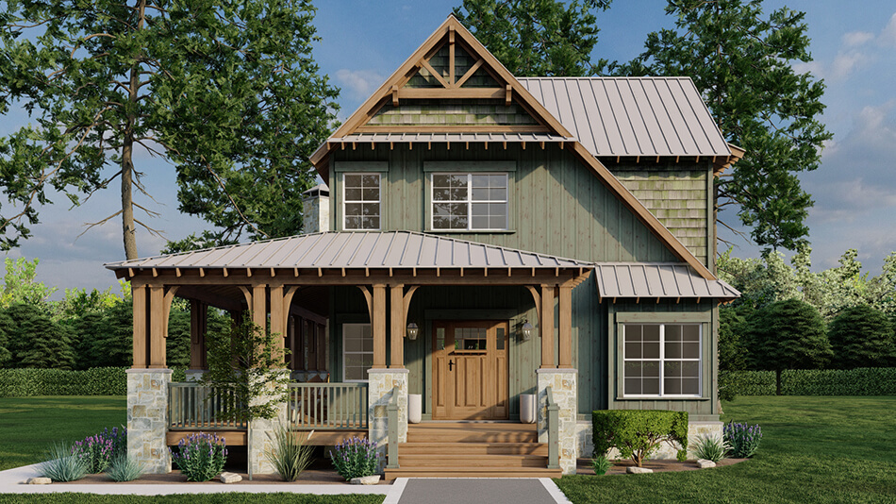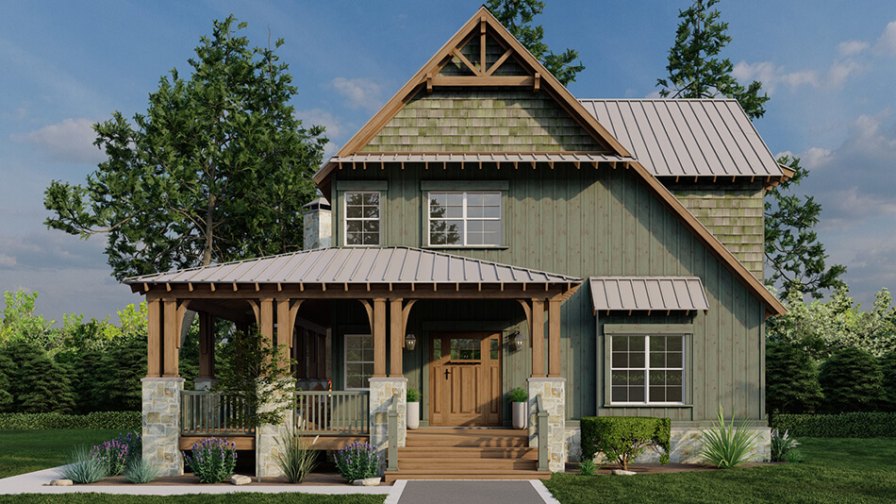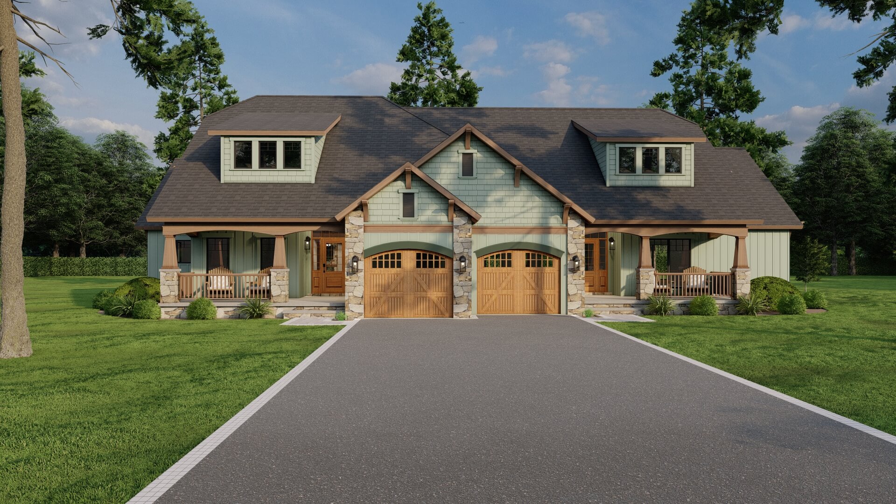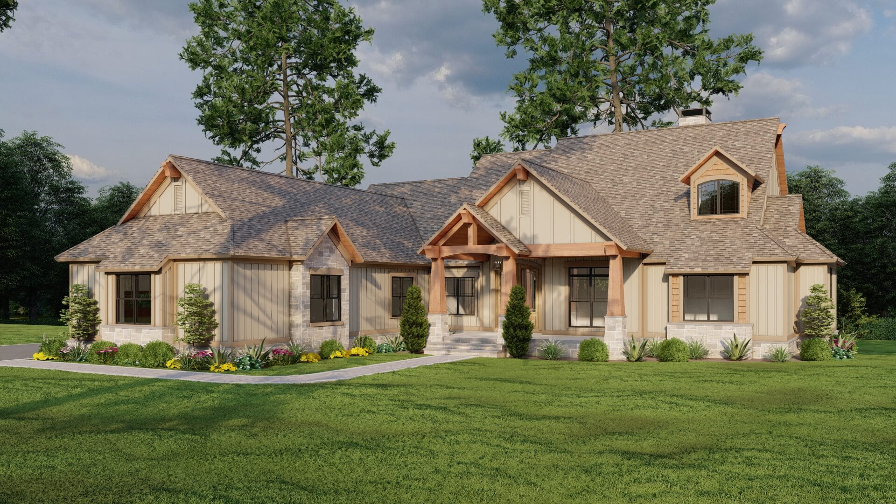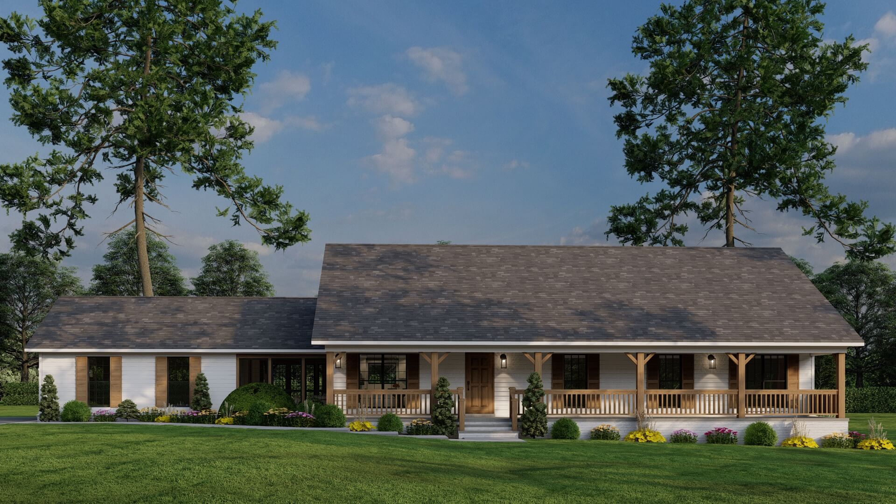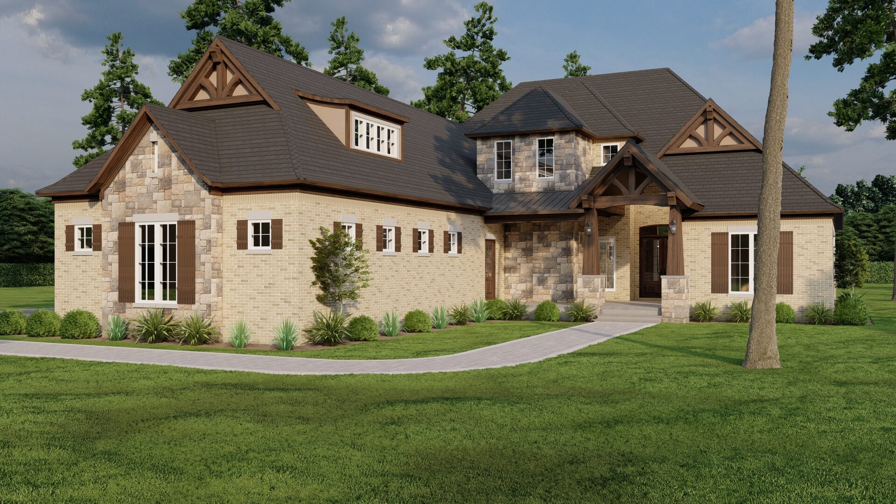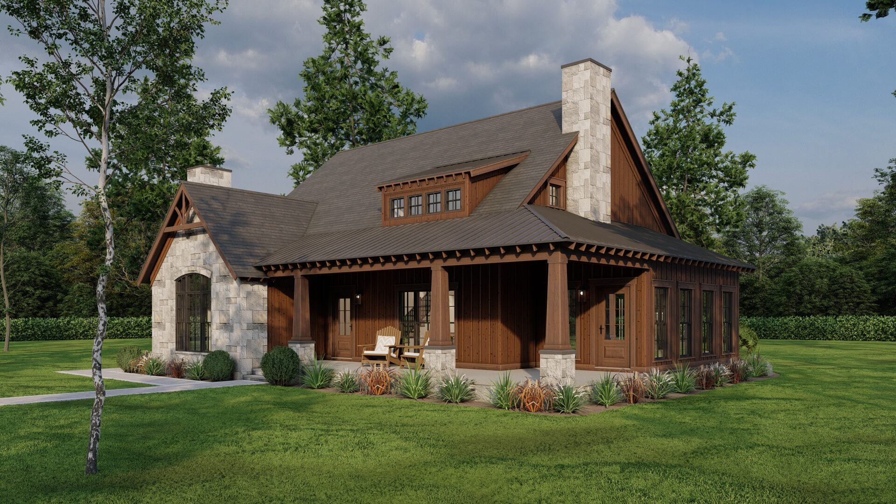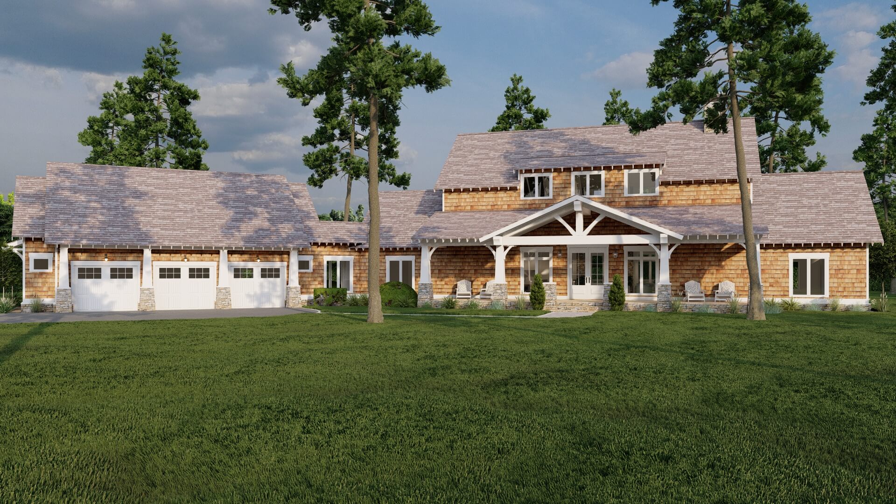New House Plans
Find the newest home design trends for your next family home floor plan! Choose from any favorite category like tiny house plans or bungalow designs to see great 3D house design layouts. With new house plans being added daily, you have access to the newest Farmhouse house plans, Modern house plans, Rustic house plans, River house plans, Lakehouse house plans, Contemporary-Modern house plans, European House Plans, Traditional house plans and Craftsman house plans.
House Plan 1337 Angler Retreat, Riverbend House Plan
NDG 1337
- 3
- 2
- No
- 2
- Width Ft.: 36
- Width In.: 8
- Depth Ft.: 61
House Plan 1337-1 White River Retreat, Riverbend House Plan
NDG 1337-1
- 5
- 3
- No
- 2.5
- Width Ft.: 36
- Width In.: 8
- Depth Ft.: 61
House Plan 1097 Divide, Multi-Family House Plan
NDG 1097
- 2
- 2
- 1 Bay Yes
- 1
- Width Ft.: 82
- Width In.: 4
- Depth Ft.: 53
House Plan 1639 Whispering Cove, Angler Mountain House Plan
NDG 1639
- 5
- 5
- 3 Bay Yes
- 2
- Width Ft.: 70
- Width In.: 10
- Depth Ft.: 88
House Plan 1654 Country Retreat, Farmhouse House Plan
NDG 1654
- 3
- 2
- 2 Bay Yes
- 1
- Width Ft.: 89
- Width In.: 0
- Depth Ft.: 49
House Plan 1616 Aspen Manor, Rustic House Plan
NDG 1616
- 4
- 4
- 3 Bay Yes
- 1.5
- Width Ft.: 64
- Width In.: 8
- Depth Ft.: 98
House Plan 5092 River Front Retreat, Rustic House Plan
MEN 5092
- 3
- 2
- No
- 1.5
- Width Ft.: 59
- Width In.: 0
- Depth Ft.: 49
House Plan 1617 Hampshire Cove, Rustic House Plan
NDG 1617
- 3
- 3
- 3 Bay Yes
- 1.5
- Width Ft.: 134
- Width In.: 8
- Depth Ft.: 78
