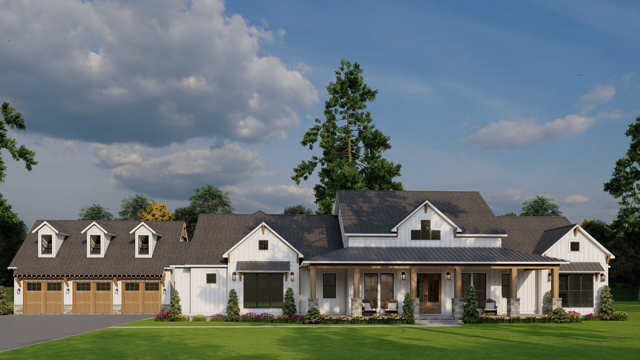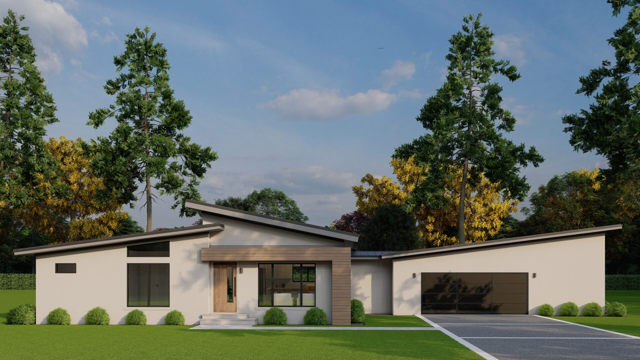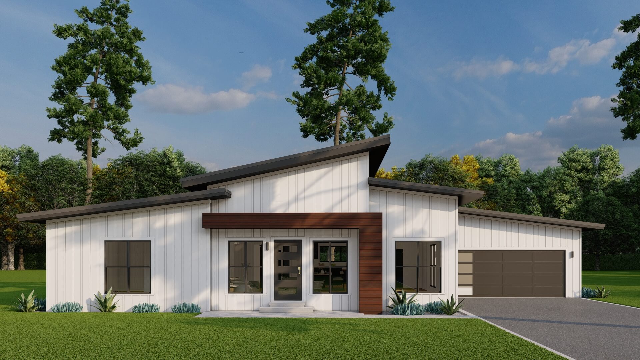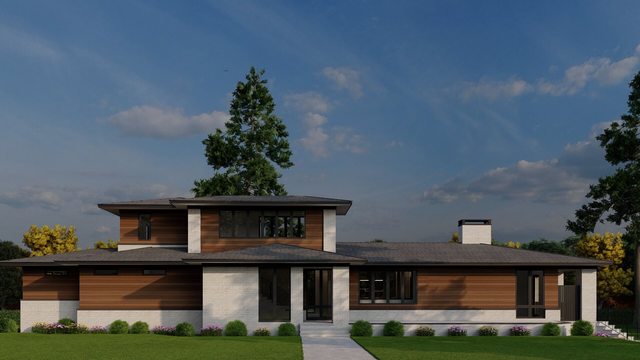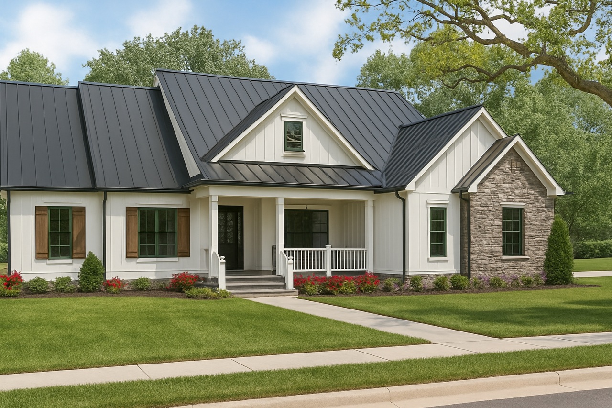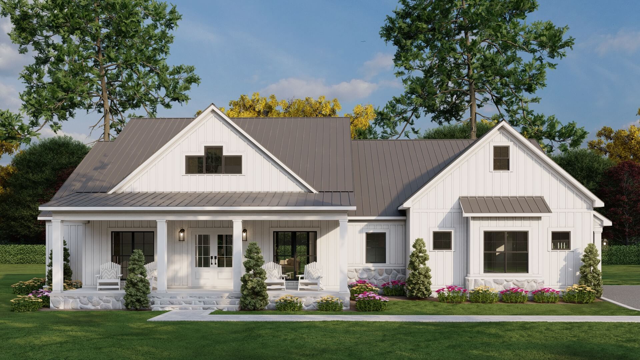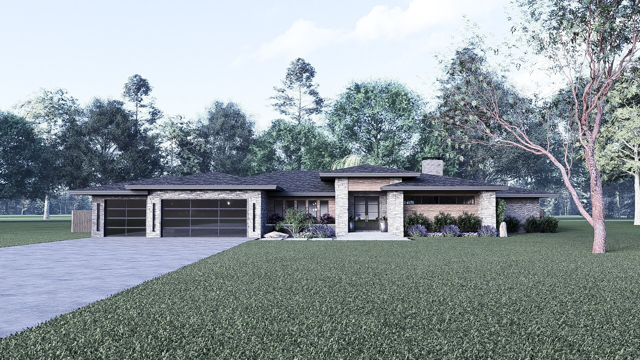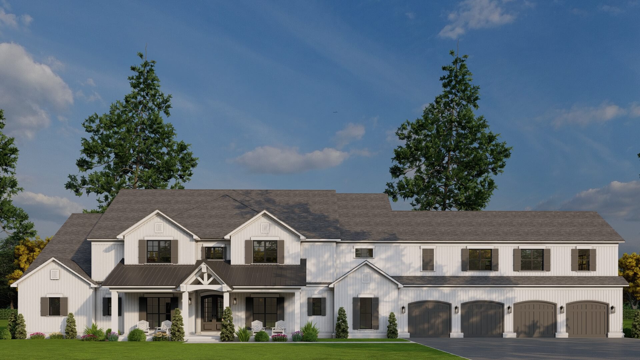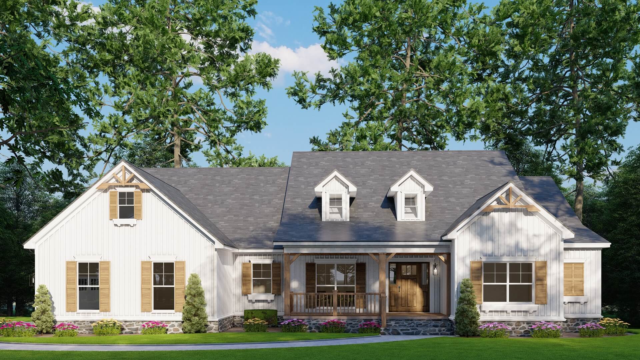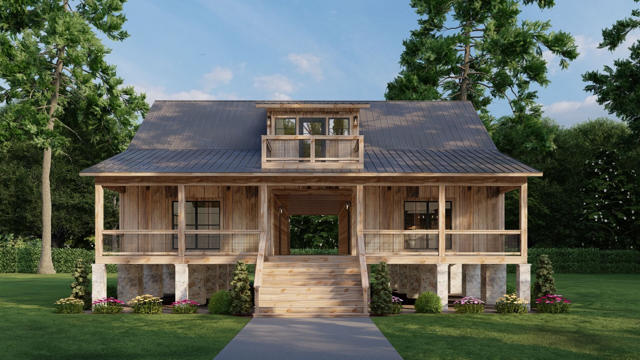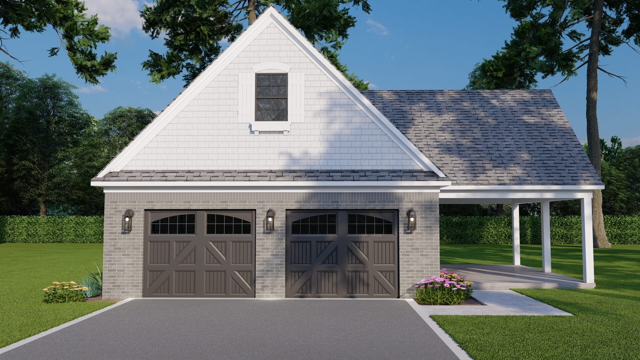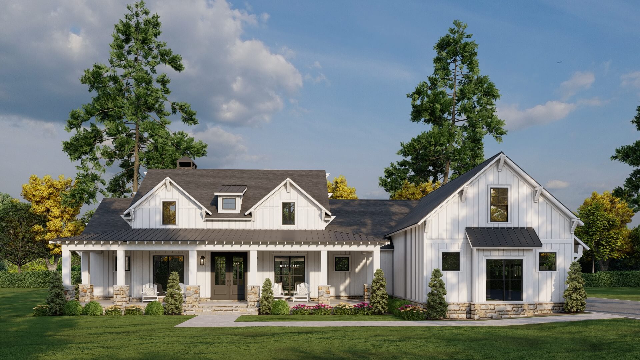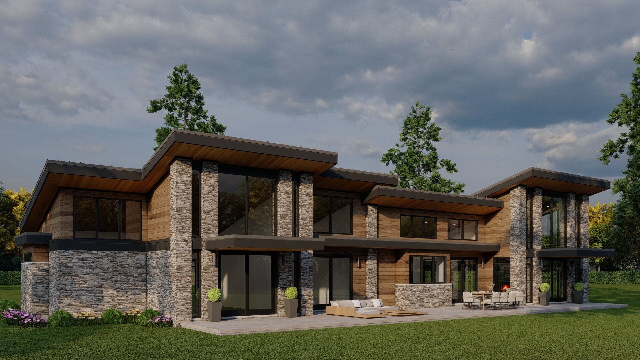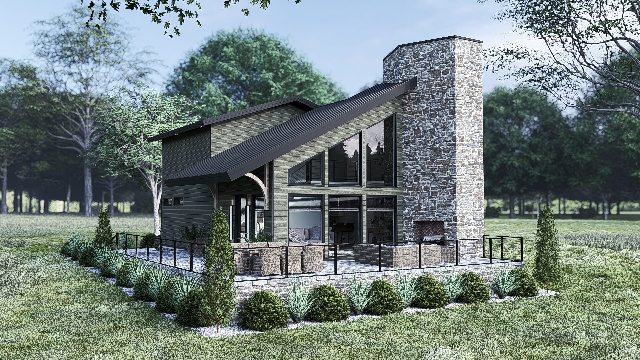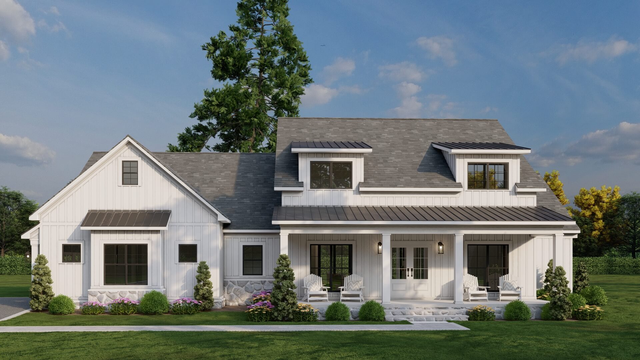House Plans
Home | House Plans
Looking for a new house plan? We have the widest range of home plan styles including Farmhouse, Modern, Rustic, European, Traditional, Craftsmen, and more. Browse our floor plans and custom home designs to find the unique house plan you've been dreaming of. We make dream homes come true!
Date Added (Newest First)
- Date Added (Oldest First)
- Date Added (Newest First)
- Total Living Space (Smallest First)
- Total Living Space (Largest First)
- Least Viewed
- Most Viewed
House Plan 5494 Bryson Farms, Farmhouse House Plan
MEN 5494
- 3
- 2
- 3 Bay Yes
- 1
- Width Ft.: 129
- Width In.: 10
- Depth Ft.: 69
House Plan 5483 Homestead Haven II, Farmhouse House Plan
MEN 5483
- 3
- 4
- Yes 3 Bay
- 1
- Width Ft.: 134
- Width In.: 7
- Depth Ft.: 72
House Plan 5482 Avalon II, Modern House Plan
MEN 5482
- 3
- 2
- 3 Bay Yes
- 1
- Width Ft.: 85
- Width In.: 8
- Depth Ft.: 44
House Plan 5495 Studio Verde, Modern House Plan
MEN 5495
- 3
- 2
- 1 Bay Yes
- 1
- Width Ft.: 69
- Width In.: 2
- Depth Ft.: 51
House Plan 5488 Horizon Peak, Modern House Plan
MEN 5488
- 4
- 5
- 3 Bay Yes
- 2.5
- Width Ft.: 97
- Width In.: 0
- Depth Ft.: 44
House Plan 472-1 Spruce Street, Craftsman Bungalow House Plan
NDG 472-1
- 3
- 2
- 2 Bay Yes
- 1.5
- Width Ft.: 66
- Width In.: 4
- Depth Ft.: 58
House Plan 5490 White Oak Farms, Farmhouse House Plan
MEN 5490
- 4
- 3
- 2 Bay Yes
- 1
- Width Ft.: 74
- Width In.: 8
- Depth Ft.: 56
House Plan 1050 Pinecrest Way, Contemporary House Plan
SMN 1050
- 4
- 3
- 3 Bay Yes
- 1
- Width Ft.: 108
- Width In.: 10
- Depth Ft.: 77
House Plan 5489 Serenity Springs Retreat, Farmhouse House Plan
MEN 5489
- 5
- 6
- 4 Bay Yes
- 2
- Width Ft.: 135
- Width In.: 2
- Depth Ft.: 76
House Plan 5484 Country Charm, Farmhouse House Plan
MEN 5484
- 4
- 2
- 2 Bay Yes
- 2
- Width Ft.: 68
- Width In.: 8
- Depth Ft.: 57
House Plan 5479 Rustic Camp Retreat, Riverbend House Plan
MEN 5479
- 3
- 2
- 2
- Width Ft.: 48
- Width In.:
- Depth Ft.: 54
Garage Plan 5487, 2-Car Garage & Pool House Plan
MEN 5487
- 2 Bay Yes
- 1
- Width Ft.: 41
- Width In.: 0
- Depth Ft.: 31
House Plan 5492 Rustic Gables, Farmhouse House Plan
MEN 5492
- 3
- 3
- 3 Bay Yes
- 1.5
- Width Ft.: 84
- Width In.: 4
- Depth Ft.: 76
House Plan 5491 Alpine Retreat, Modern House Plan
MEN 5491
- 3
- 3
- 3 Bay Yes
- 1
- Width Ft.: 91
- Width In.: 4
- Depth Ft.: 74
House Plan 2040 Bear Valley, Modern House Plan
SMN 2040
- 3
- 2
- 1 Bay Yes
- 2
- Width Ft.: 48
- Width In.: 0
- Depth Ft.: 49
House Plan 5234C Three Winds II, Farmhouse House Plan
MEN 5234C
- 3
- 2
- 2 Bay Yes
- 1
- Width Ft.: 70
- Width In.: 6
- Depth Ft.: 56

