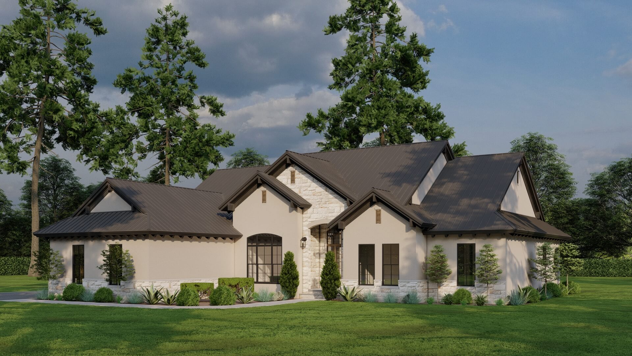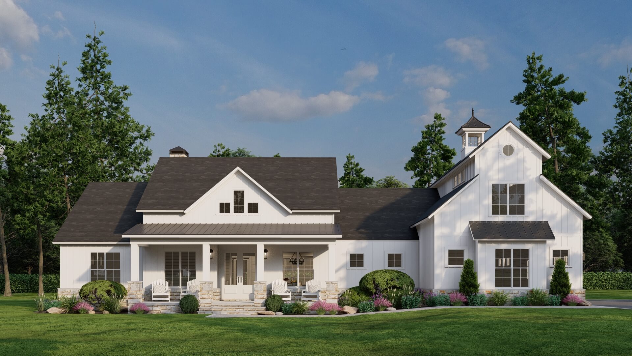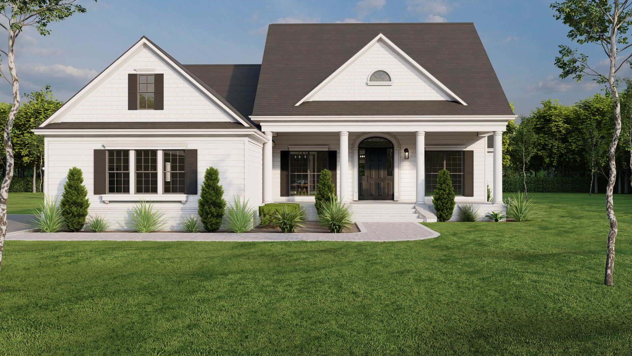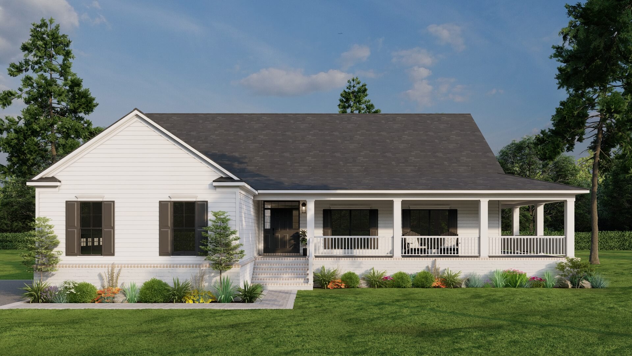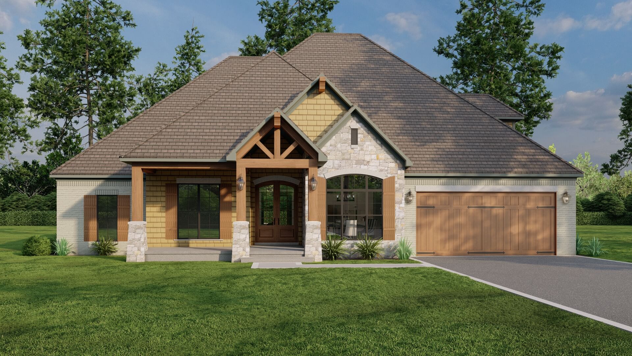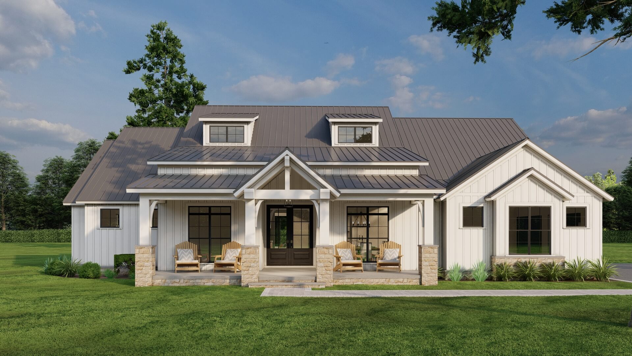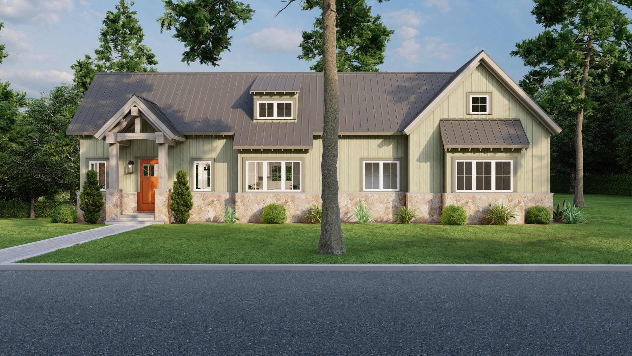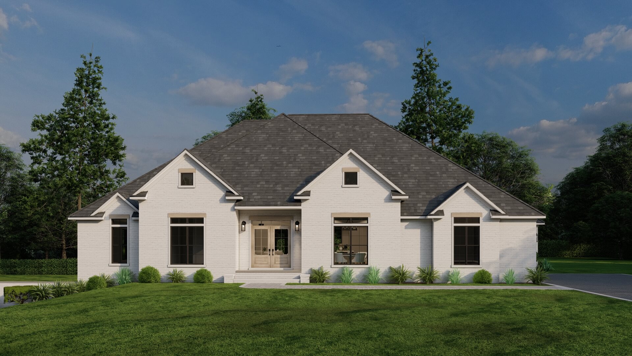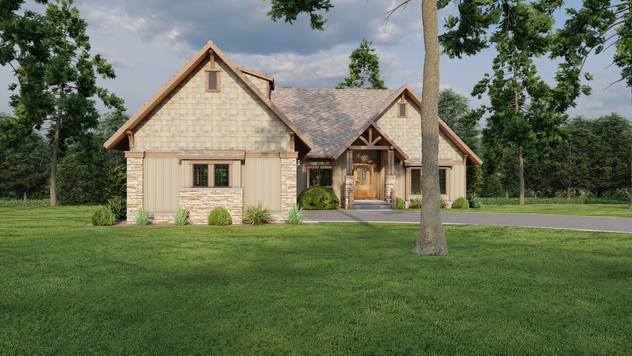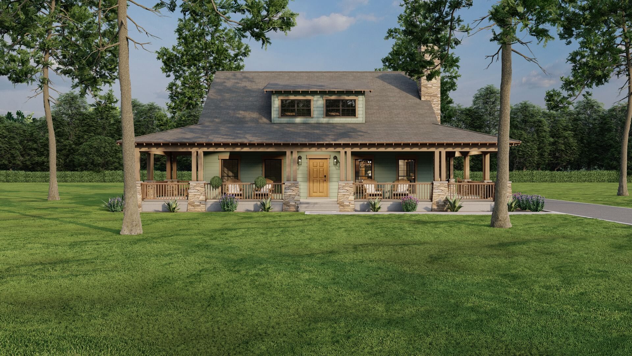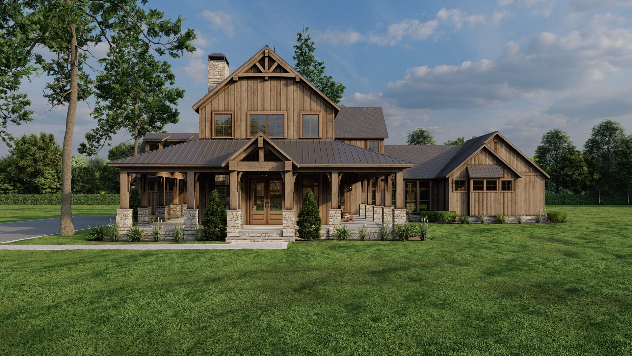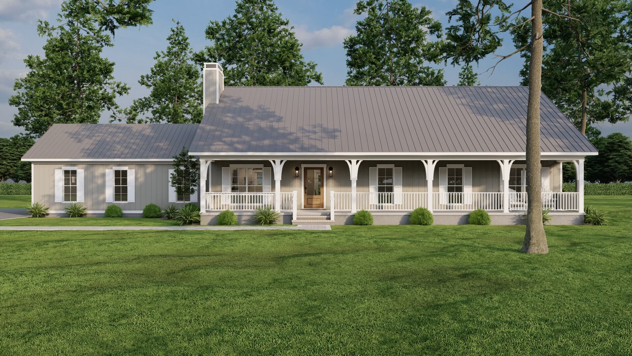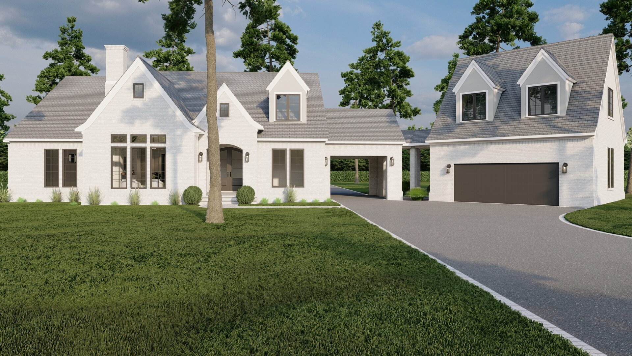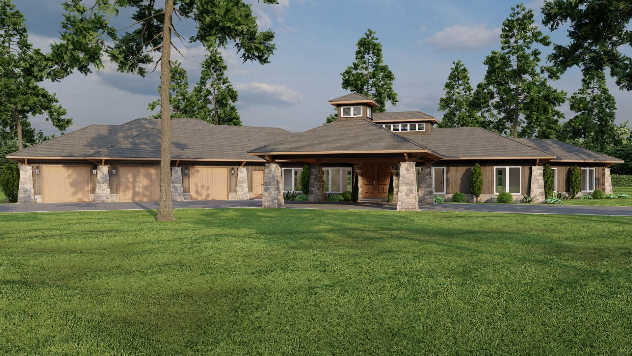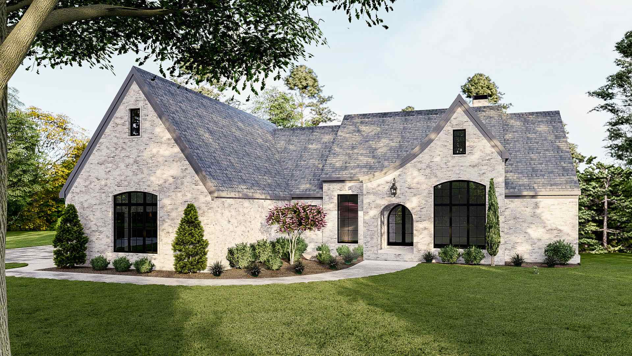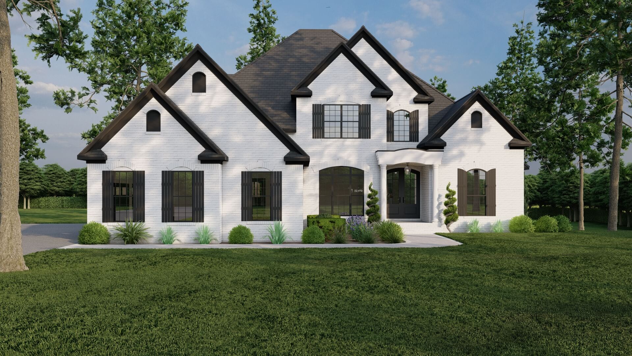House Plans
Home | House Plans
Looking for a new house plan? We have the widest range of home plan styles including Farmhouse, Modern, Rustic, European, Traditional, Craftsmen, and more. Browse our floor plans and custom home designs to find the unique house plan you've been dreaming of. We make dream homes come true!
Date Added (Newest First)
- Date Added (Oldest First)
- Date Added (Newest First)
- Total Living Space (Smallest First)
- Total Living Space (Largest First)
- Least Viewed
- Most Viewed
House Plan 5419 Papillon Villa, Tuscany Village House Plan
MEN 5419
- 4
- 3
- 3 Bay Yes
- 1
- Width Ft.: 66
- Width In.: 0
- Depth Ft.: 68
House Plan 5420 Casselberry Farms, Farmhouse Plan
MEN 5420
- 4
- 3
- 2 Bay Yes
- 1.5
- Width Ft.: 84
- Width In.: 6
- Depth Ft.: 58
House Plan 1700 Charleston House, Farmhouse House Plan
NDG 1700
- 4
- 3
- 2 Bay Yes
- 1
- Width Ft.: 62
- Width In.: 2
- Depth Ft.: 75
House Plan 5416 Cumberland Mill, Farmhouse Plan
MEN 5416
- 3
- 2
- 2 Bay Yes
- 1
- Width Ft.: 69
- Width In.: 8
- Depth Ft.: 70
House Plan 5408 Sagecreek Place, Craftsman House Plan
MEN 5408
- 3
- 3
- 2 Bay Yes
- 1
- Width Ft.: 65
- Width In.: 10
- Depth Ft.: 59
House Plan 5417 Cross Creek Farms, Farmhouse House Collection
MEN 5417
- 4
- 3
- 3 Bay Yes
- 1
- Width Ft.: 85
- Width In.: 6
- Depth Ft.: 67
House Plan 5412 Millcreek Place, Riverbend House Plan
MEN 5412
- 2
- 2
- No
- 2
- Width Ft.: 62
- Width In.: 0
- Depth Ft.: 29
House Plan 5411 Denton Place, Modern House Plan
MEN 5411
- 4
- 3
- 2 Bay Yes
- Width Ft.: 85
- Width In.: 4
- Depth Ft.: 53
House Plan 1193 Trout Run Retreat, American Woodlands House Plan
NDG 1193
- 4
- 3
- 2 Bay Yes
- 2.5
- Width Ft.: 59
- Width In.: 10
- Depth Ft.: 88
House Plan 5414 Forrest Creek Retreat, Rustic House Plan
MEN 5414
- 2
- 2
- 2 Bay Yes
- 1
- Width Ft.: 60
- Width In.: 8
- Depth Ft.: 78
House Plan 5415 Timberland Ranch, Rustic House Plan
MEN 5415
- 4
- 4
- 3 Bay Yes
- 2
- Width Ft.: 103
- Width In.: 4
- Depth Ft.: 93
House Plan 5413 Sunbelt Place, Farmhouse House Plan
MEN 5413
- 3
- 2
- 3 Bay Yes
- 1
- Width Ft.: 92
- Width In.: 0
- Depth Ft.: 55
House Plan 5407 Ashland Place II, European House Plan
MEN 5407
- 4
- 4
- 2 Bay Yes
- 2
- Width Ft.: 118
- Width In.: 6
- Depth Ft.: 62
House Plan 5406 Waters Edge Retreat, Mediterranean House Plan
MEN 5406
- 3
- 2
- 3 Bay Yes
- 1
- Width Ft.: 141
- Width In.: 4
- Depth Ft.: 85
House Plan 2005 The Windleton, European House Plan
SMN 2005
- 3
- 3
- 3 Bay Yes
- 1
- Width Ft.: 74
- Width In.: 8
- Depth Ft.: 83
House Plan 5371 Westinview Place, Traditional House Plan
MEN 5371
- 5
- 4
- 3 Bay Yes
- 2.5
- Width Ft.: 61
- Width In.: 6
- Depth Ft.: 78
