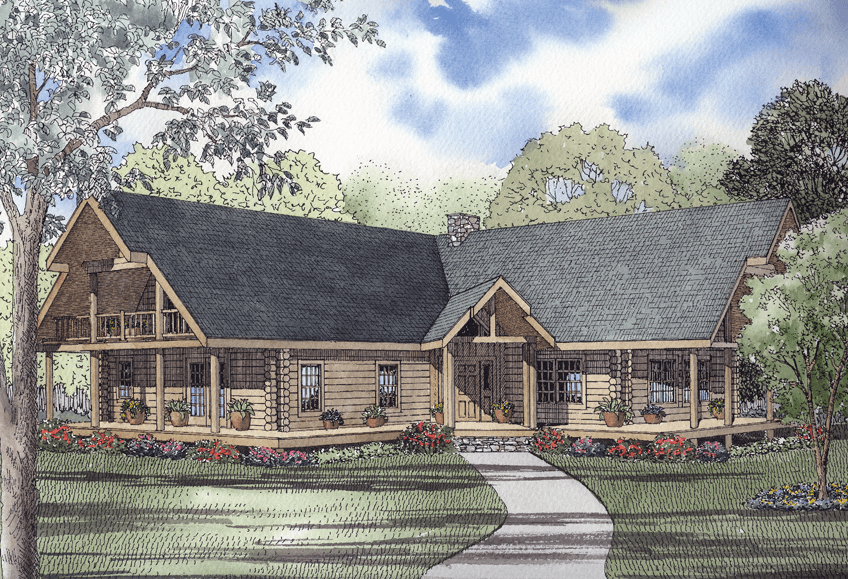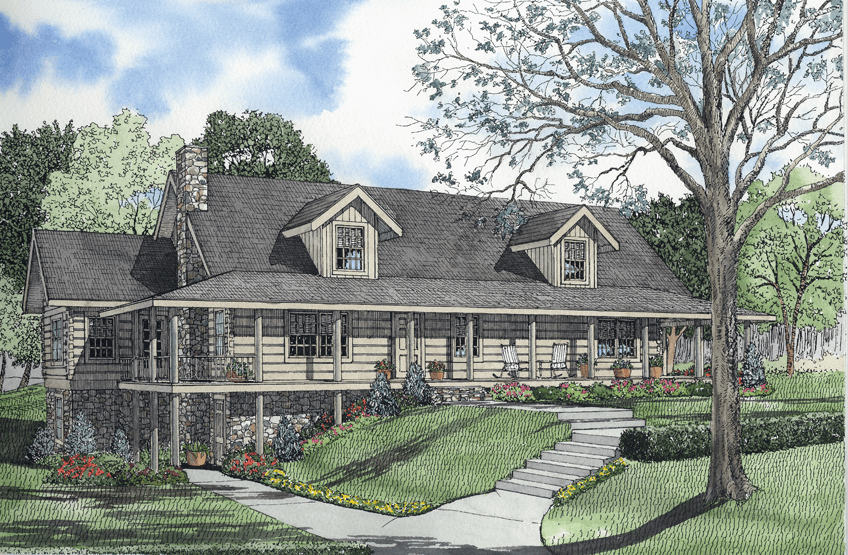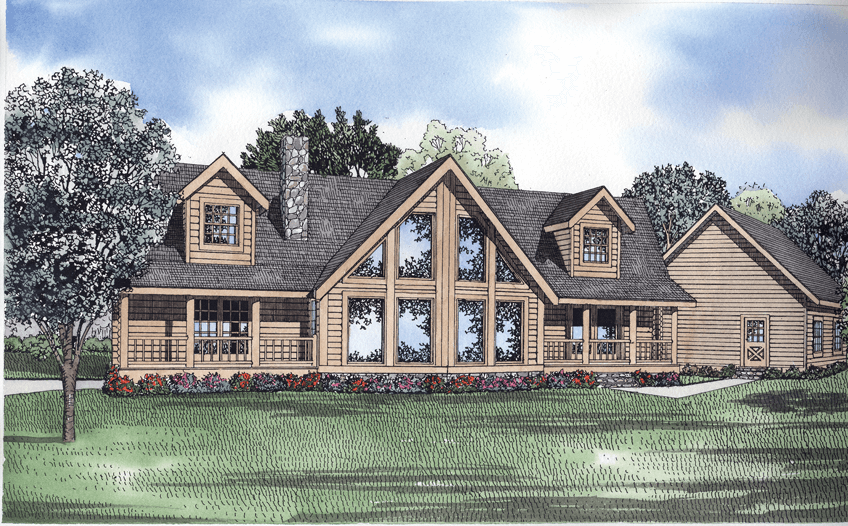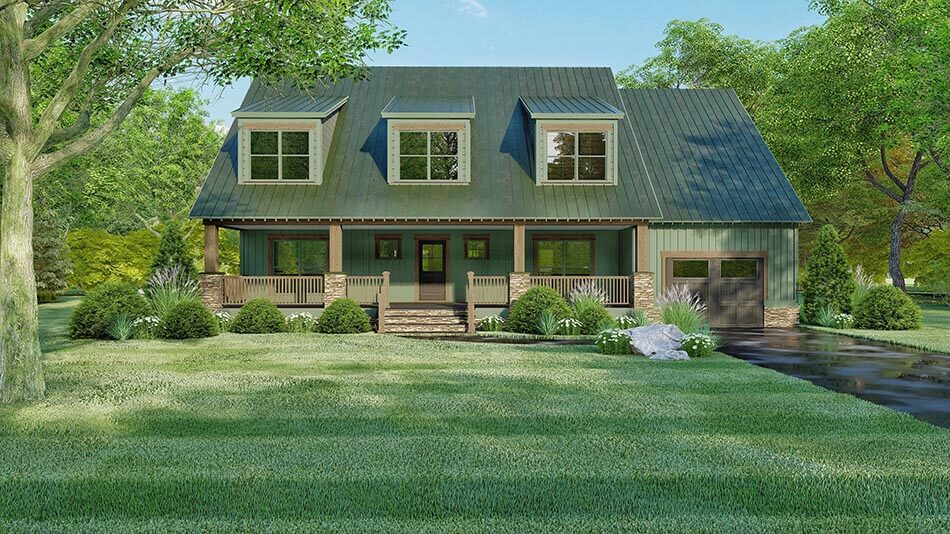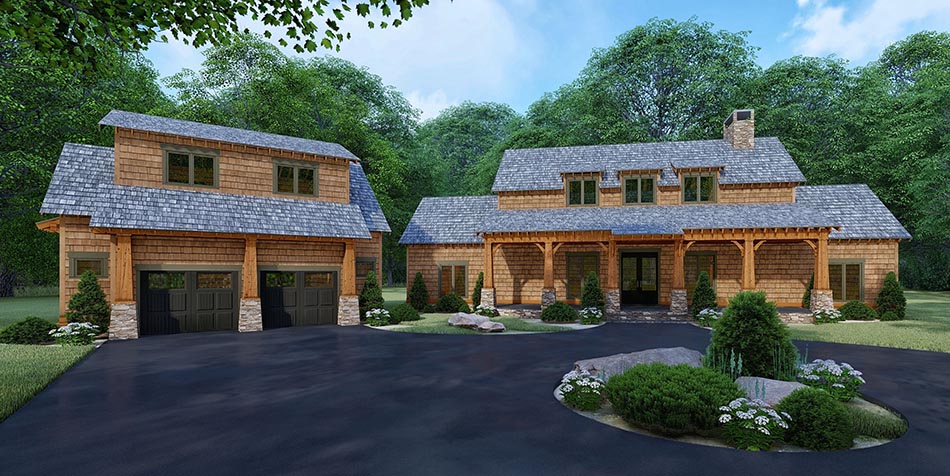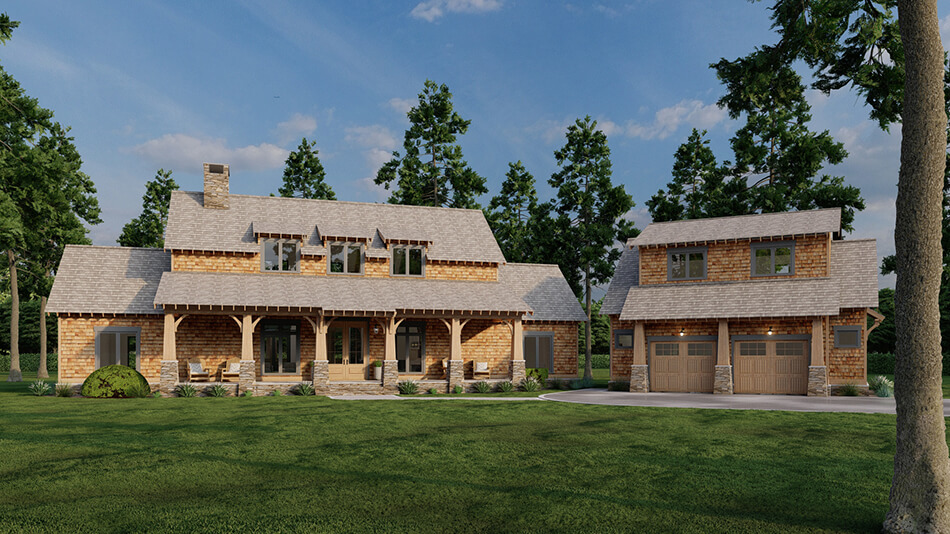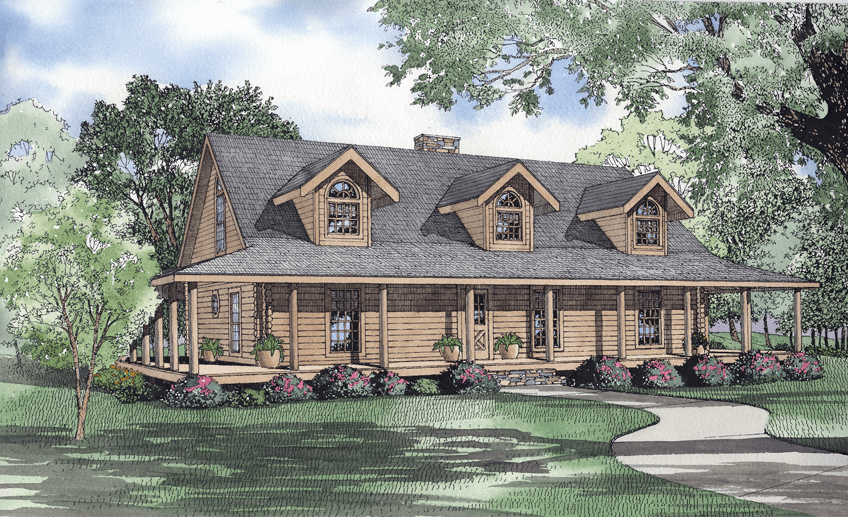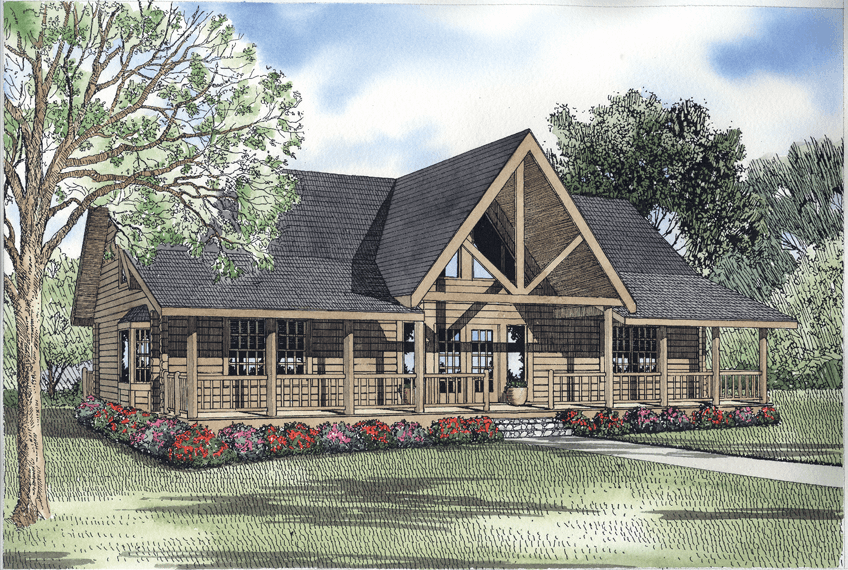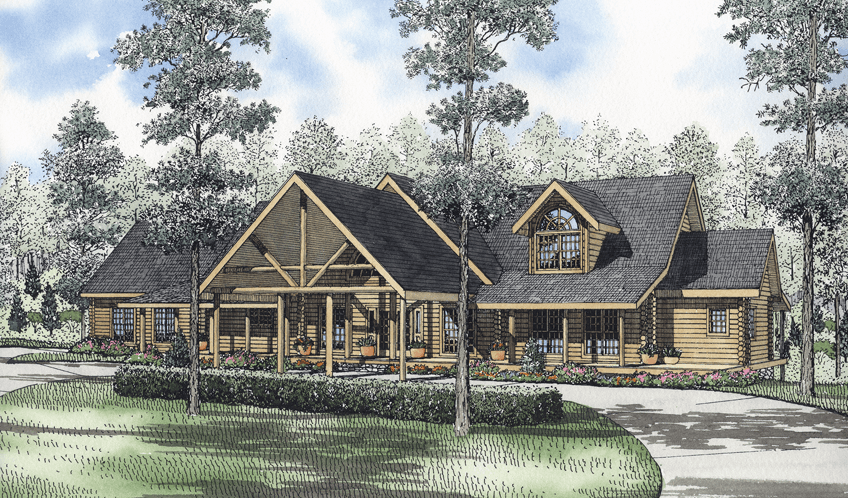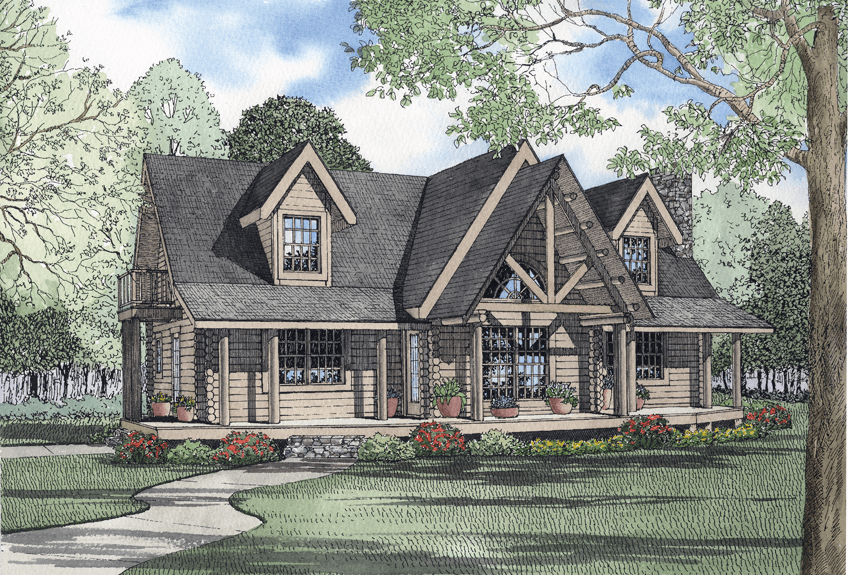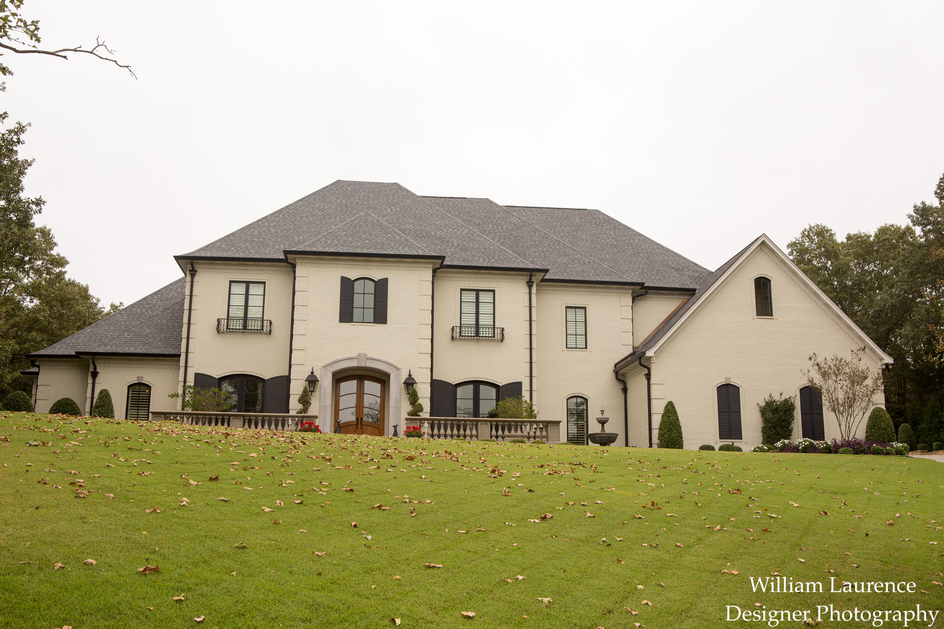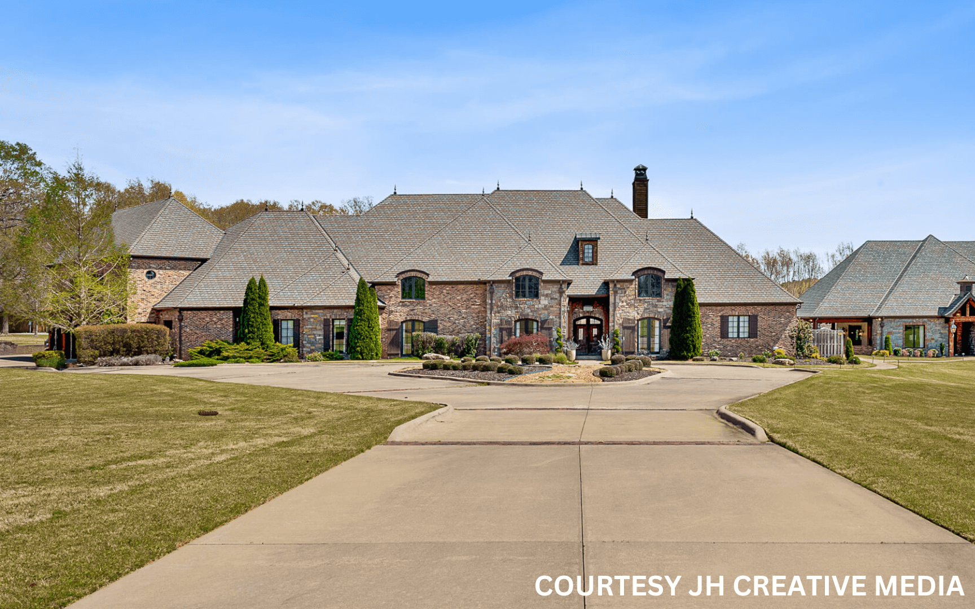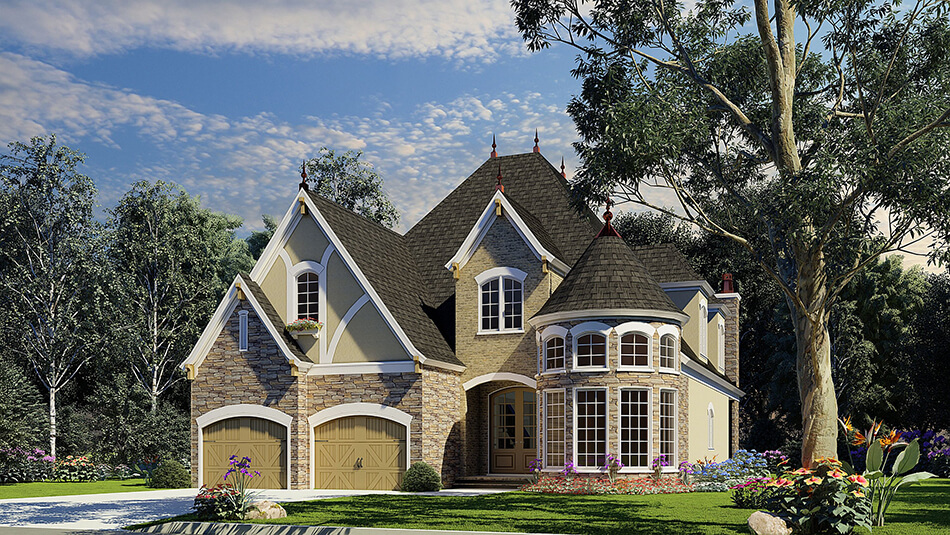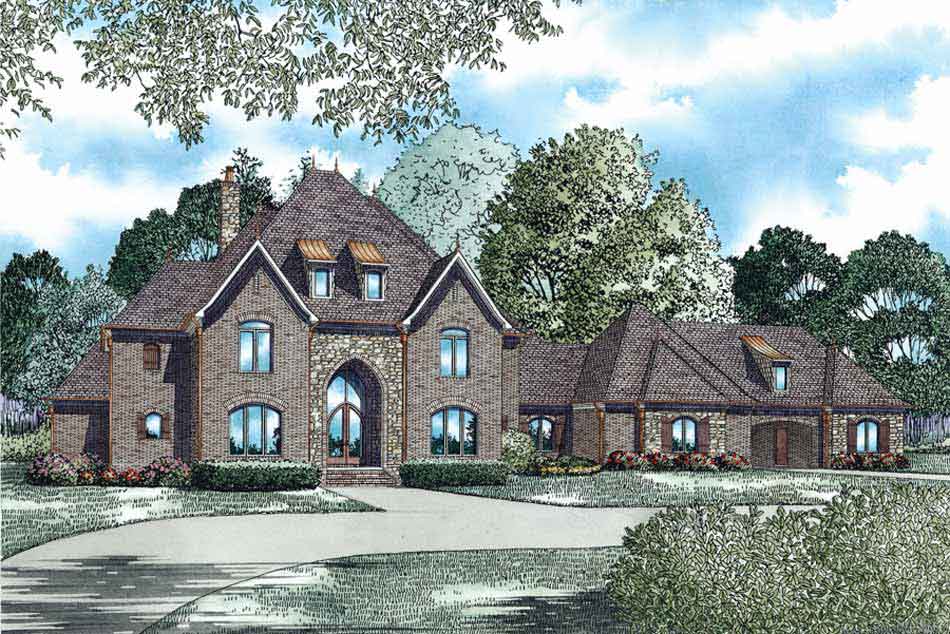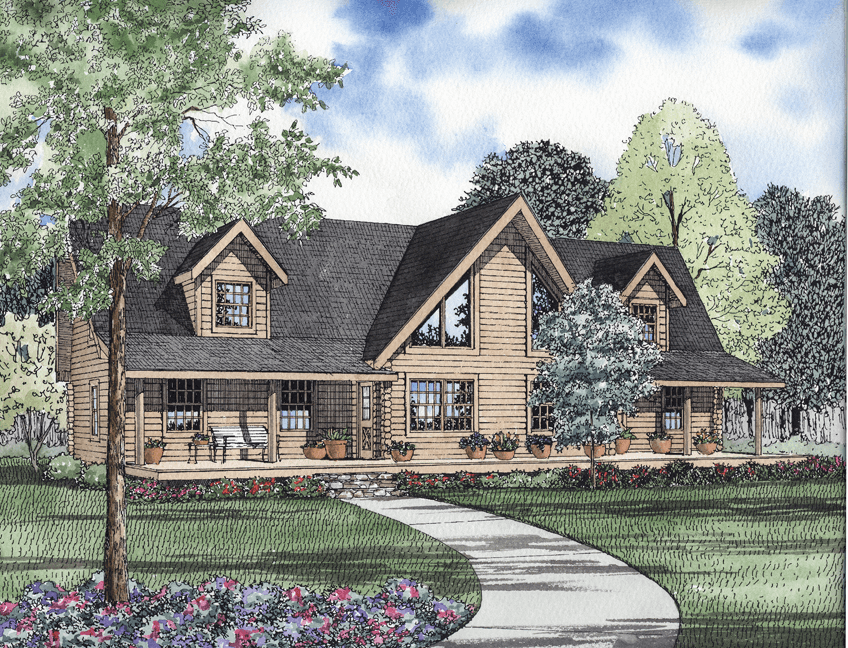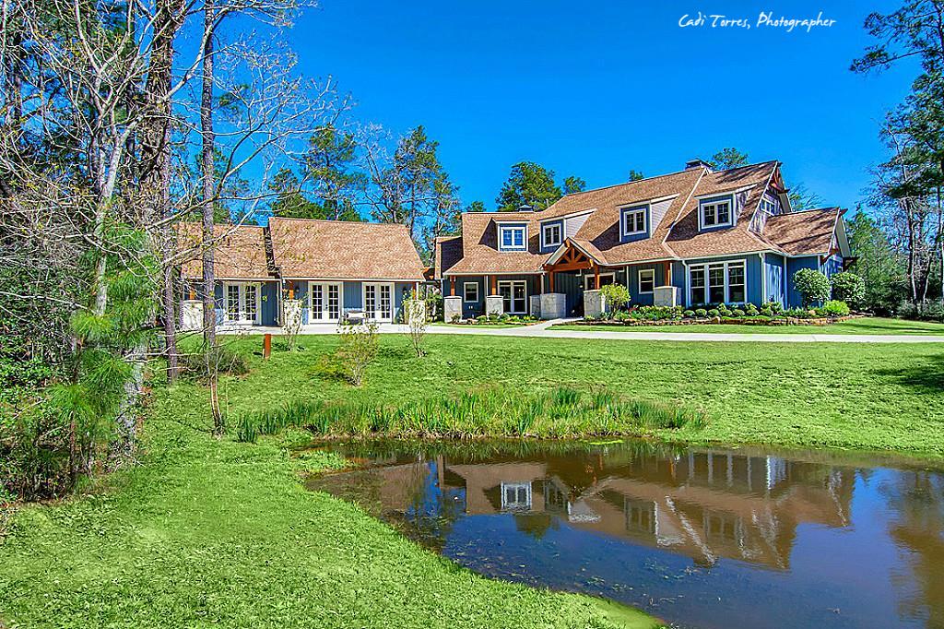House Plans
Home | House Plans
Looking for a new house plan? We have the widest range of home plan styles including Farmhouse, Modern, Rustic, European, Traditional, Craftsmen, and more. Browse our floor plans and custom home designs to find the unique house plan you've been dreaming of. We make dream homes come true!
Date Added (Newest First)
- Date Added (Oldest First)
- Date Added (Newest First)
- Total Living Space (Smallest First)
- Total Living Space (Largest First)
- Least Viewed
- Most Viewed
House Plan B1052 The Winchester, Barna Log House Plan
NDG B1052
- 3
- 2
- No
- 1.5
- Width Ft.: 73
- Width In.: 8
- Depth Ft.: 55
House Plan B1050 The Ridgecrest, Barna Log House Plan
NDG B1050
- 2
- 2
- 2 Bay Yes
- 1
- Width Ft.: 76
- Width In.: 10
- Depth Ft.: 77
House Plan B1051 The Lakewood, Barna Log House Plan
NDG B1051
- 3
- 2
- 3 Bay Yes
- 1.5
- Width Ft.: 106
- Width In.: 4
- Depth Ft.: 57
House Plan 5200 Summer Place, Country Home House Plan
MEN 5200
- 4
- 3
- 1 Bay Yes
- 1.5
- Width Ft.: 58
- Width In.: 0
- Depth Ft.: 67
House Plan 5209 Telluride Retreat, Country Home House Plan
MEN 5209
- 3
- 4
- 2 Bay Yes
- 1.5
- Width Ft.: 112
- Width In.: 0
- Depth Ft.: 71
House Plan 1402 Angler's Lodge, Country House Plan
NDG 1402
- 5
- 4
- 2 Bay Yes
- 1.5
- Width Ft.: 113
- Width In.: 0
- Depth Ft.: 95
House Plan B1049 The Savannah, Barna Log House Plan
NDG B1049
- 4
- 3
- No
- 1.5
- Width Ft.: 66
- Width In.: 0
- Depth Ft.: 48
House Plan B1048 The Woodbury, Barna Log House Plan
NDG B1048
- 2
- 2
- 1
- Width Ft.: 51
- Width In.: 10
- Depth Ft.: 53
House Plan B1047 The Bradford, Barna Log House Plan
NDG B1047
- 4
- 2
- 2 Bay Yes
- 1.5
- Width Ft.: 111
- Width In.: 0
- Depth Ft.: 73
House Plan B1046 The Grandview, Barna Log Home Plan
NDG B1046
- 2
- 2
- No
- 1.5
- Width Ft.: 51
- Width In.: 8
- Depth Ft.: 41
House Plan 1290 Cascata, European House Plan
NDG 1290
- 4
- 4
- 4 Bay Yes
- 2
- Width Ft.: 104
- Width In.: 10
- Depth Ft.: 74
House Plan 1344 Salvatore, European House Plan
NDG 1344
- 5
- 5
- 4 Bay Yes
- 1.5
- Width Ft.: 170
- Width In.: 4
- Depth Ft.: 86
House Plan 1184 St. Murelle, European House Plan
NDG 1184
- 4
- 2
- 2 Bay Yes
- 1.5
- Width Ft.: 42
- Width In.: 0
- Depth Ft.: 79
House Plan 1390 Auburn Dale, European House Plan
NDG 1390
- 3
- 4
- 3 Bay Yes
- 1.5
- Width Ft.: 140
- Width In.: 0
- Depth Ft.: 72
House Plan B1045 The Rutledge, Barna Log House Plan
NDG B1045
- 3
- 2
- No
- 1.5
- Width Ft.: 64
- Width In.: 0
- Depth Ft.: 39
House Plan 1277 Sunset Ridge, Rustic House Plan
NDG 1277
- 5
- 5
- 3 Bay Yes
- 1.5
- Width Ft.: 126
- Width In.: 2
- Depth Ft.: 110
