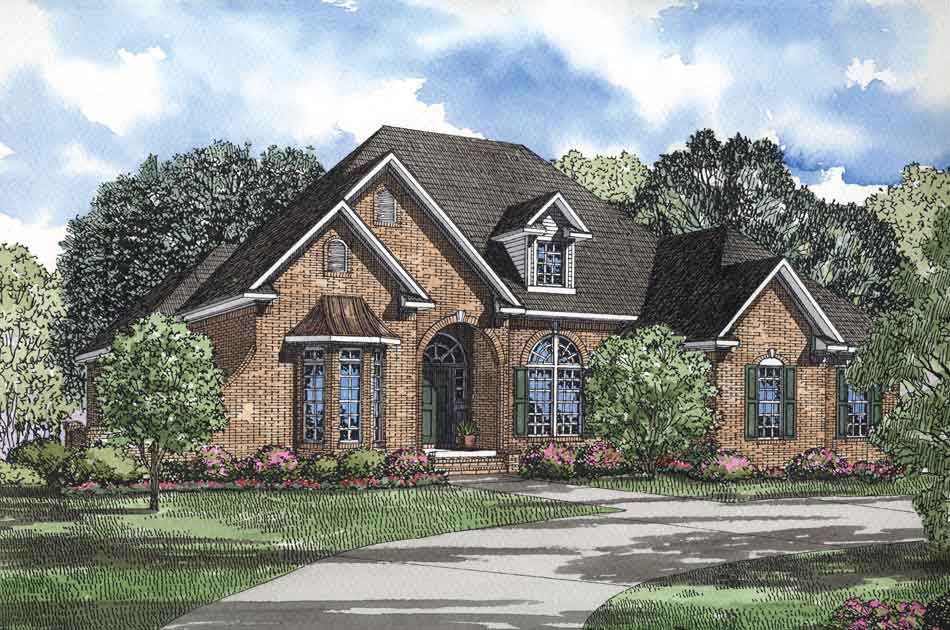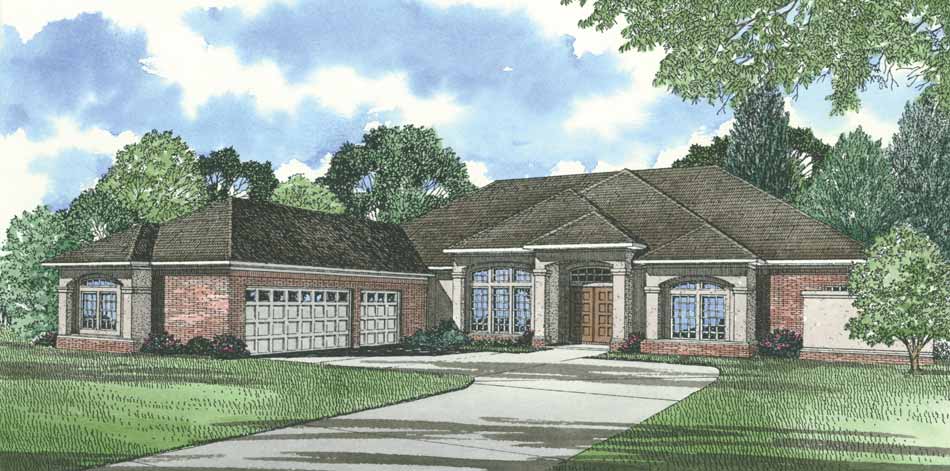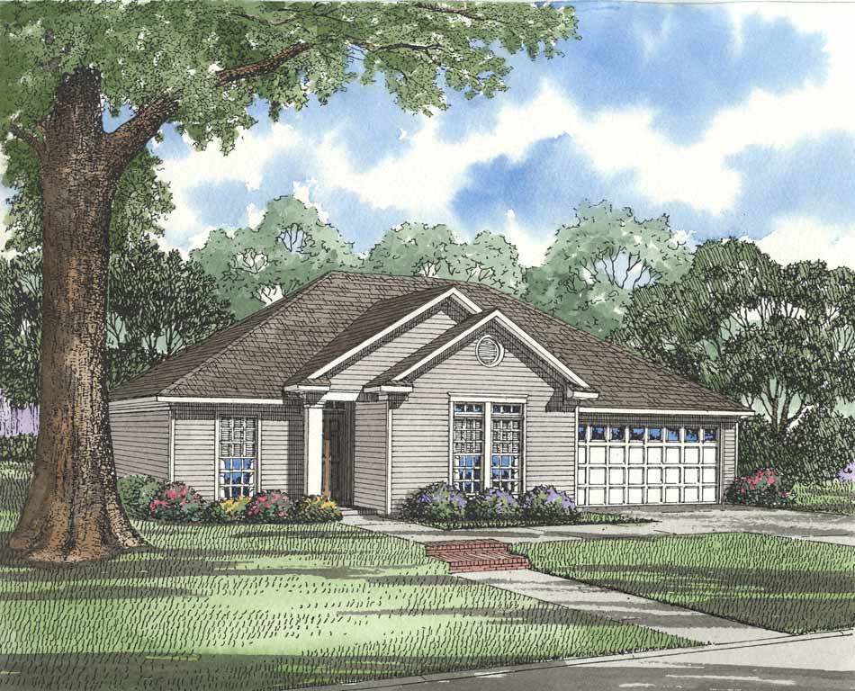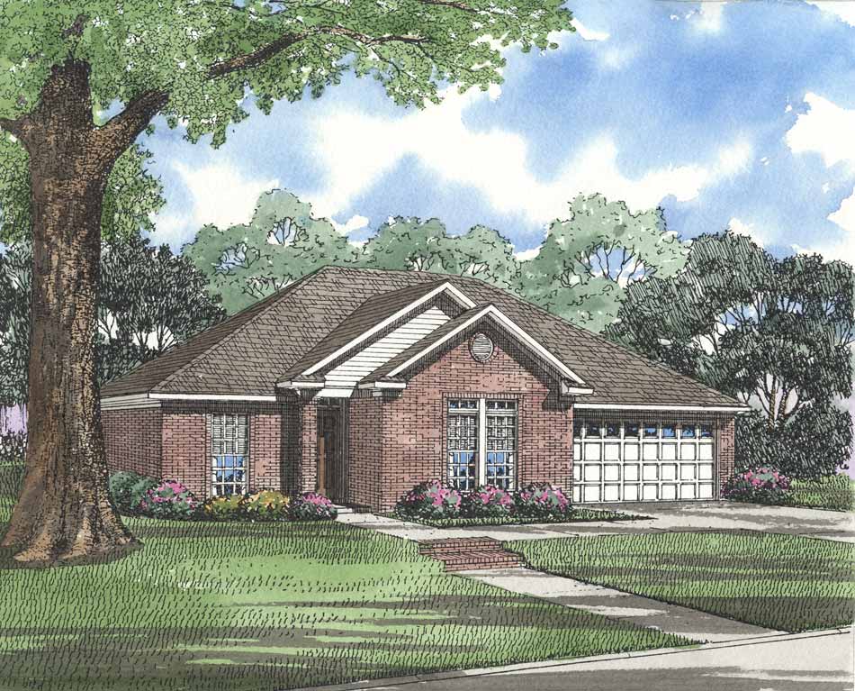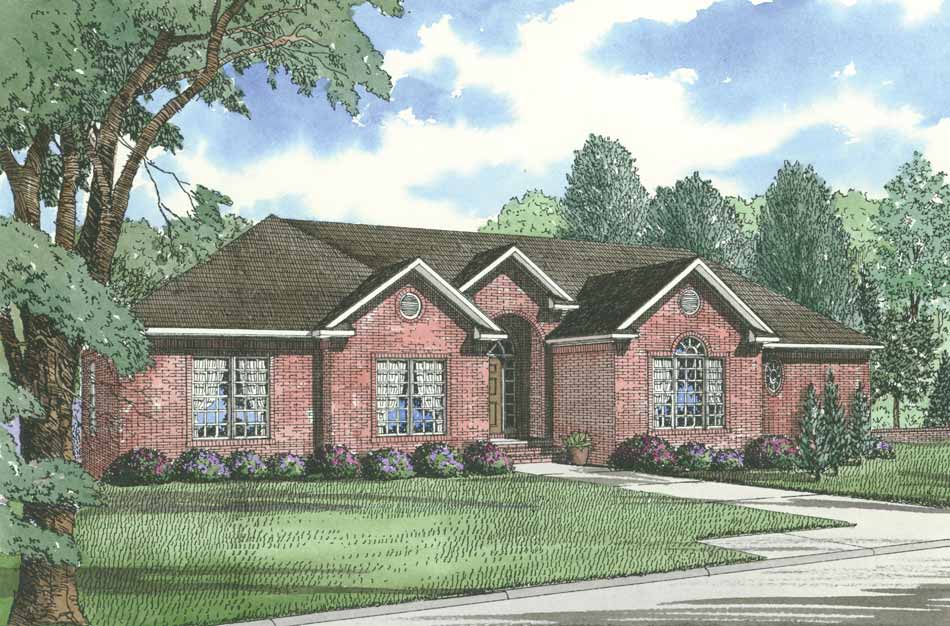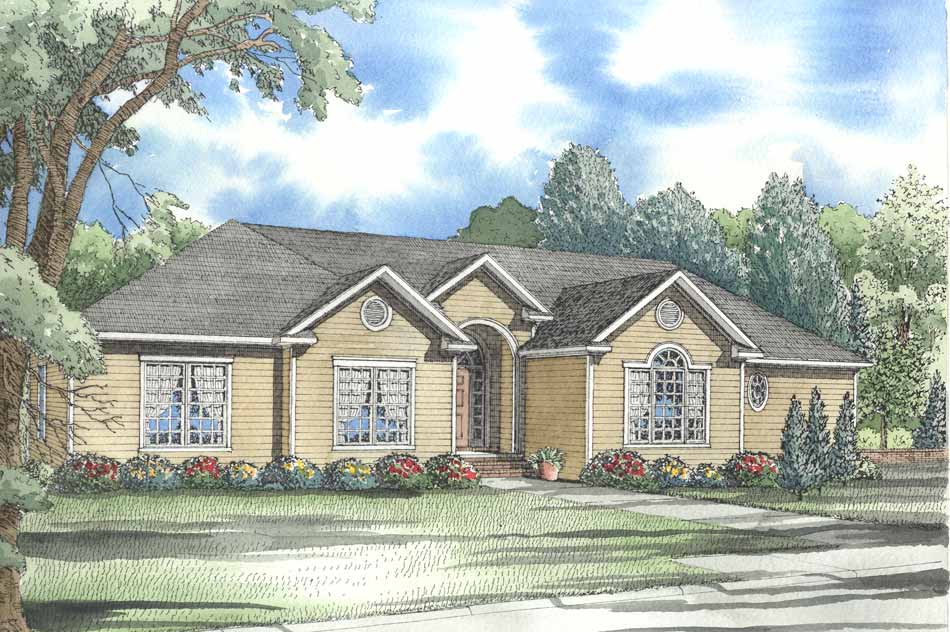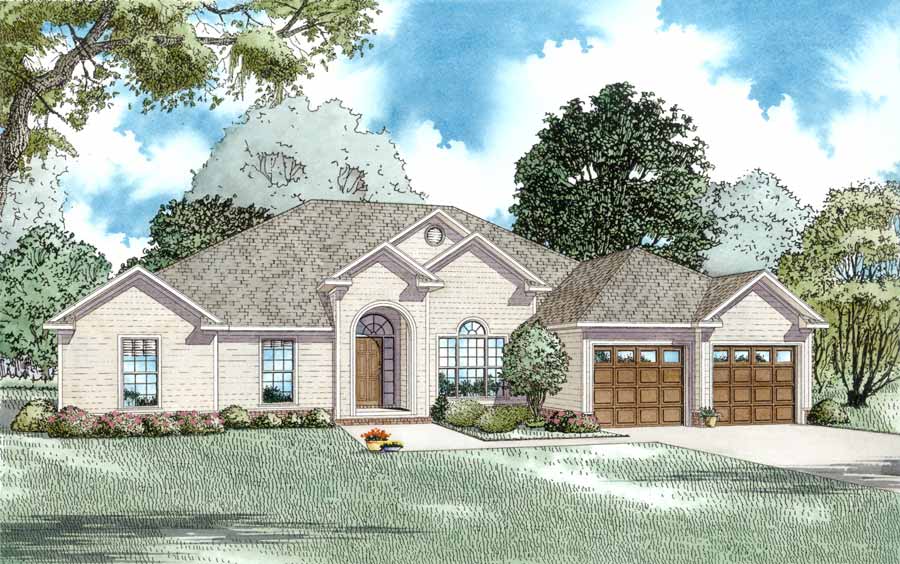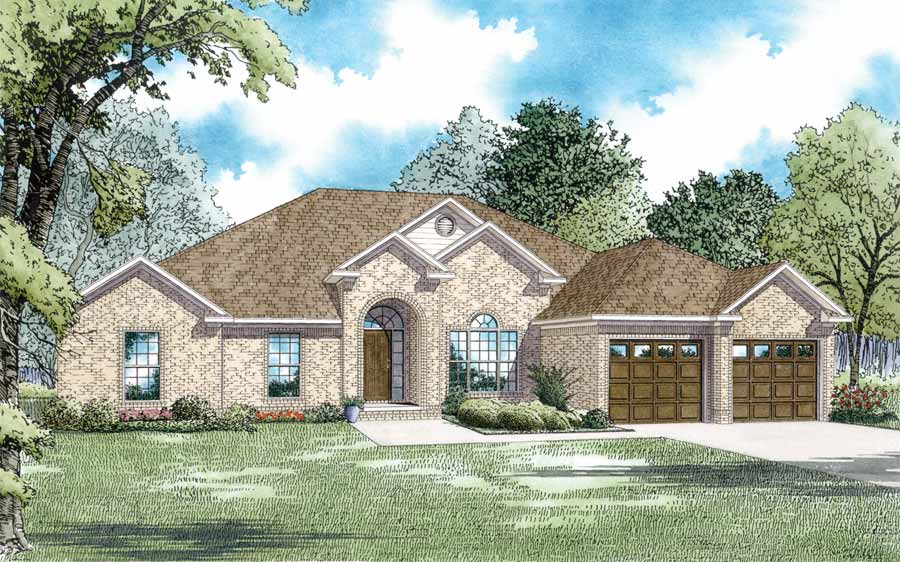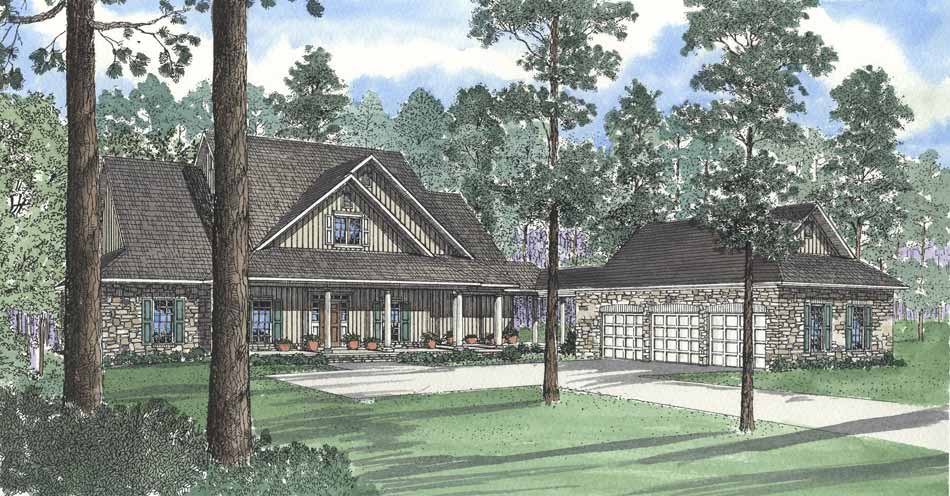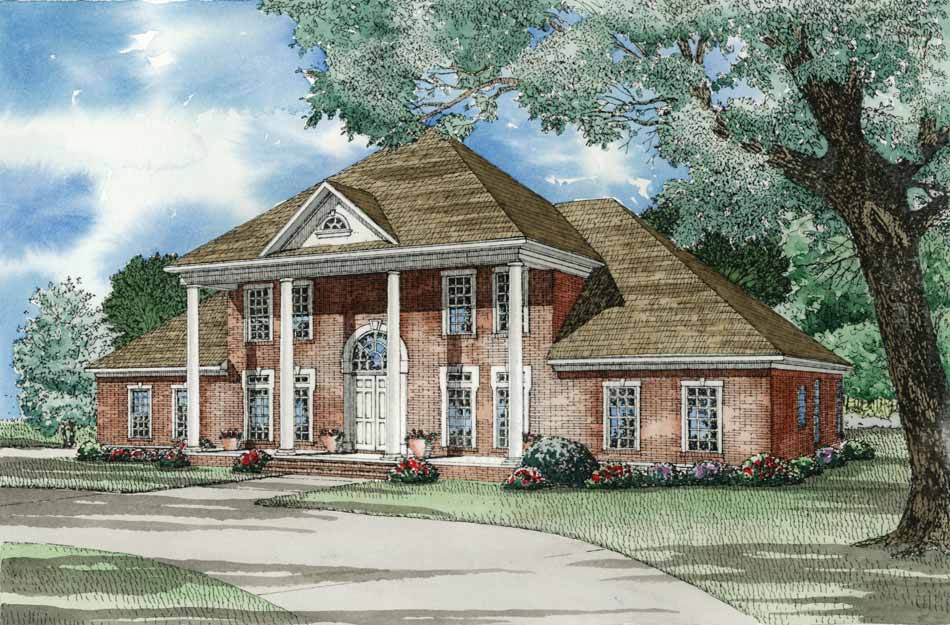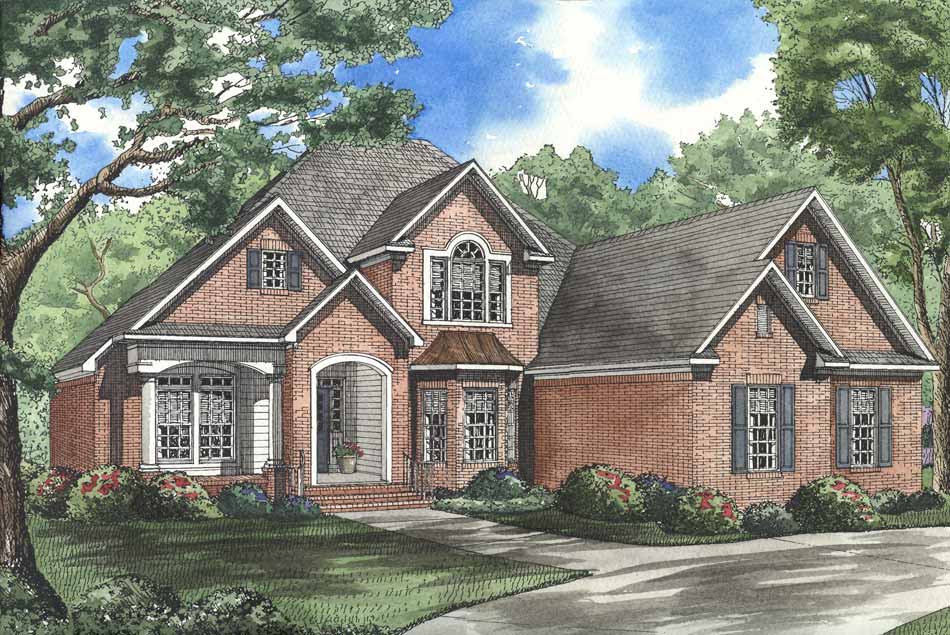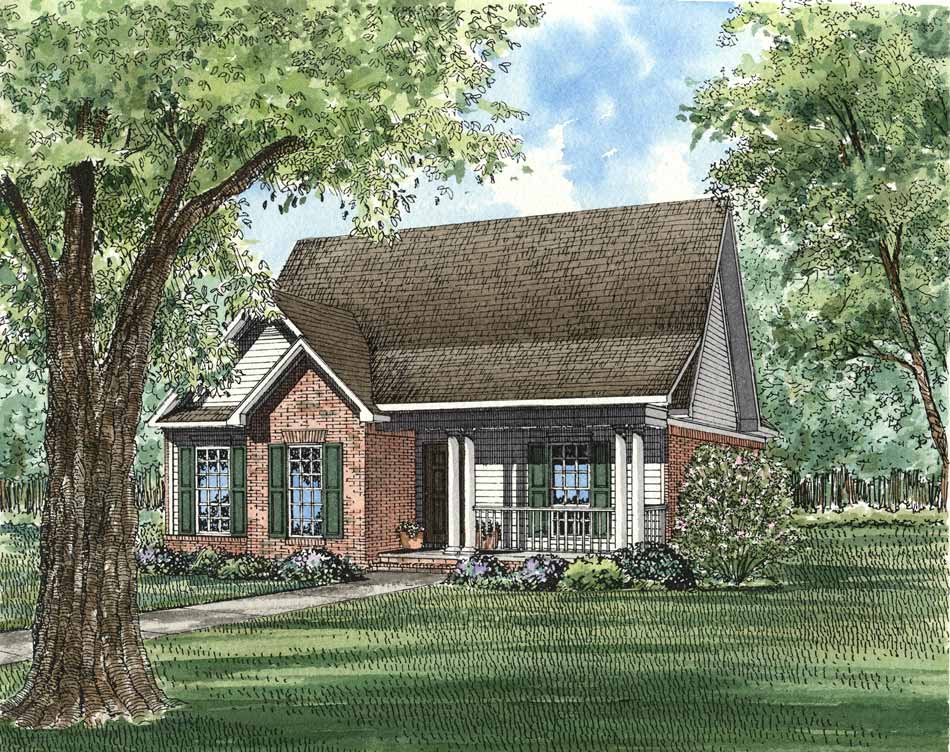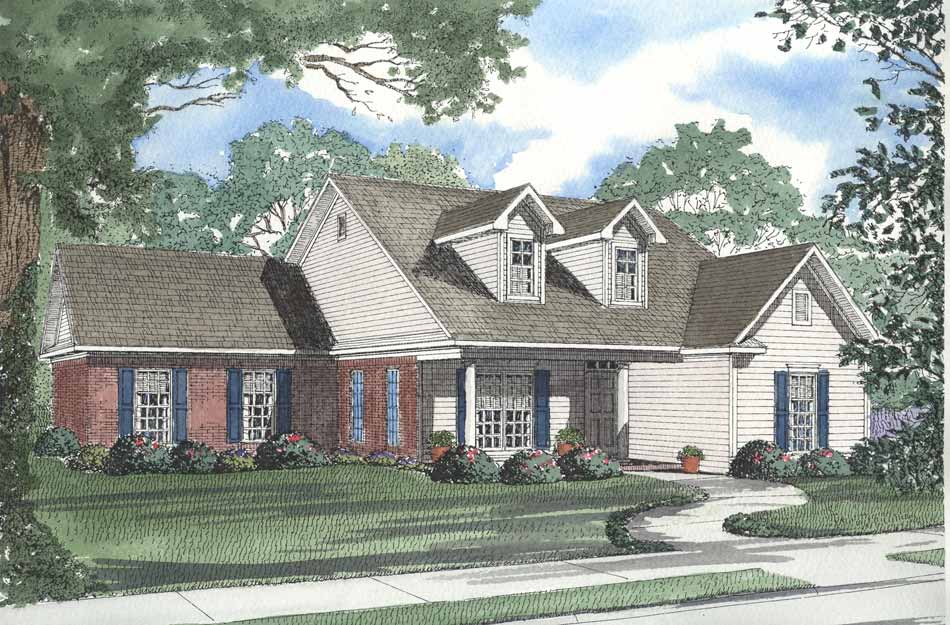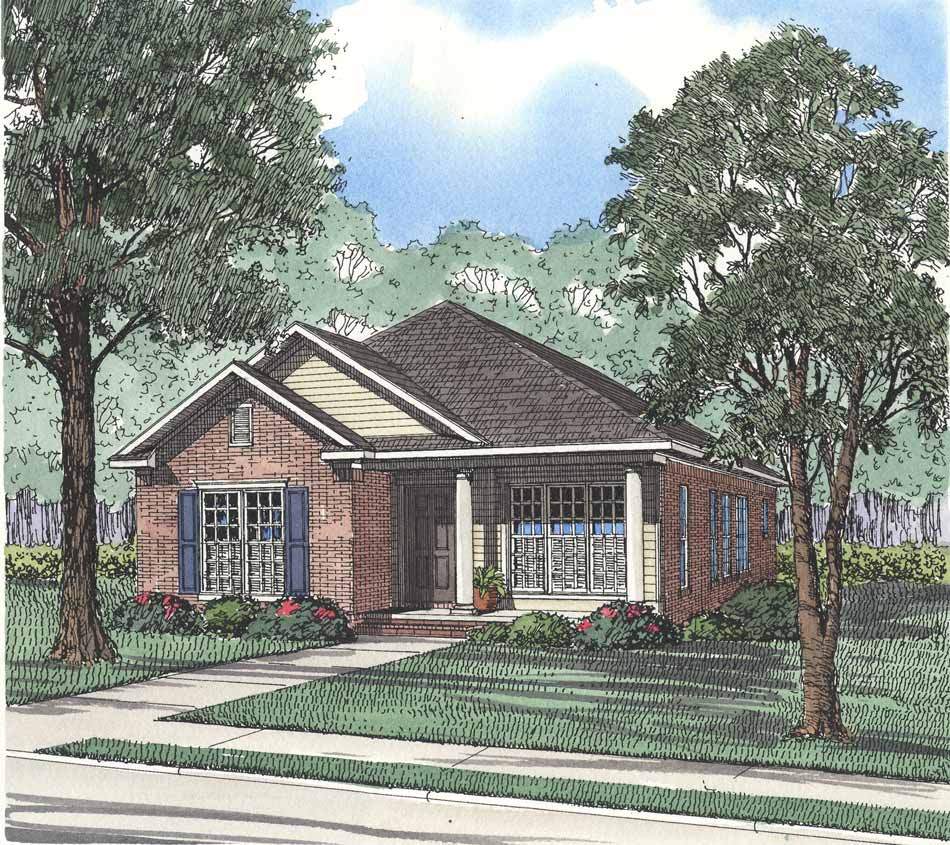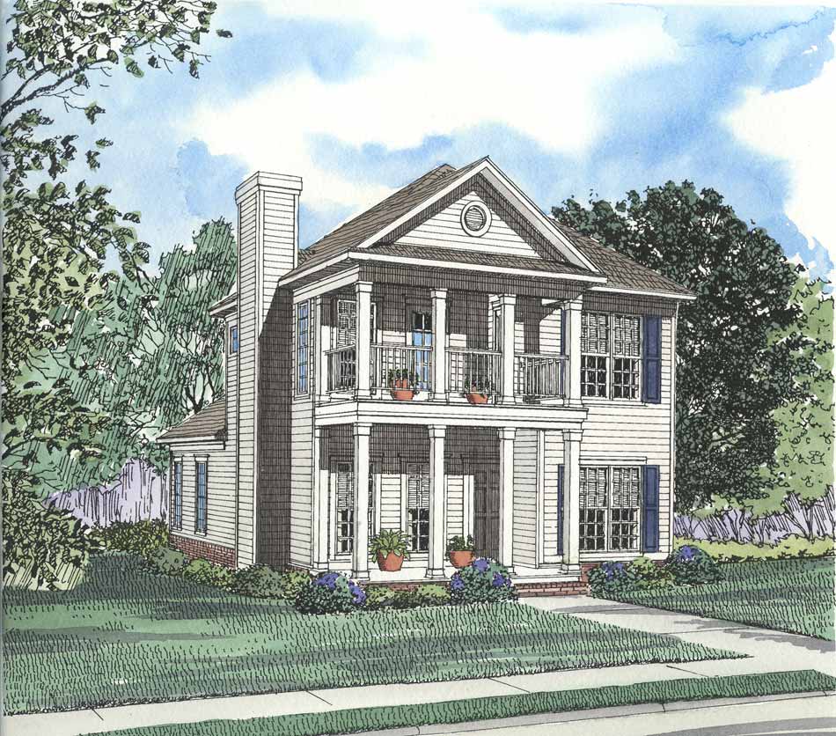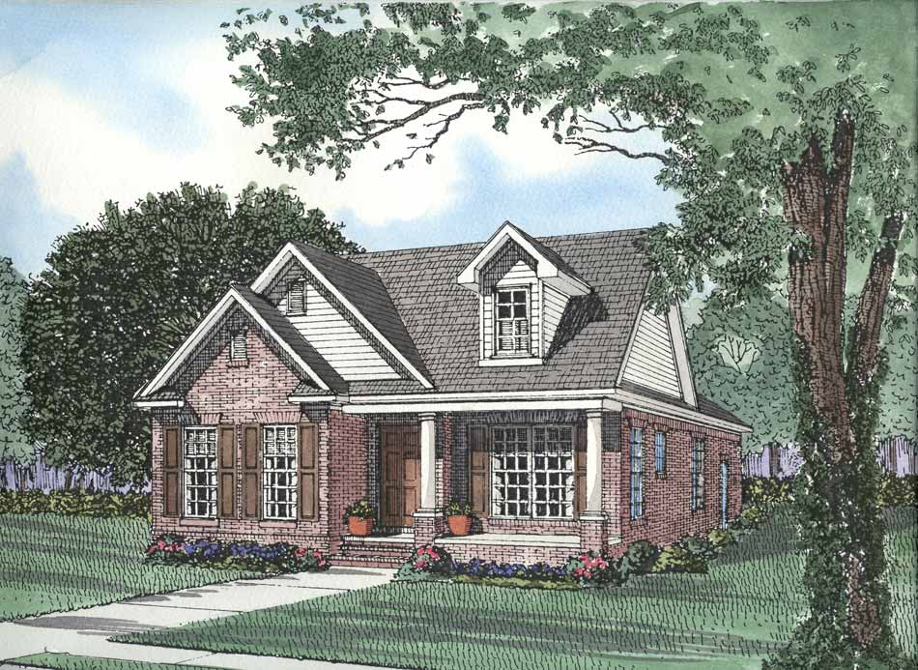Search Results
Home | Search Results
Date Added (Newest First)
- Date Added (Oldest First)
- Date Added (Newest First)
- Total Living Space (Smallest First)
- Total Living Space (Largest First)
- Least Viewed
- Most Viewed
House Plan 380 Cherry Street, French Classic House Plan
NDG 380
- 4
- 2
- Yes 2 Bay
- 1
- Width Ft.: 67
- Width In.: 6
- Depth Ft.: 73
House Plan 386 Dogwood Avenue, Modern House Plan
NDG 386
- 3
- 3
- 3 Bay Yes
- 1
- Width Ft.: 80
- Width In.: 11
- Depth Ft.: 95
House Plan 387B Spruce Street, Traditional House Plan
NDG 387B
- 3
- 2
- Yes 2 Bay
- 1
- Width Ft.: 49
- Width In.: 2
- Depth Ft.: 44
House Plan 387 Spruce Street, Traditional House Plan
NDG 387
- 3
- 2
- Yes 2 Bay
- 1
- Width Ft.: 49
- Width In.: 2
- Depth Ft.: 44
House Plan 388 Madison Avenue, French Traditional House Plan
NDG 388
- 4
- 3
- 2 Bay
- 2
- Width Ft.: 70
- Width In.: 6
- Depth Ft.: 48
House Plan 388B Madison Avenue, French Traditional House Plan
NDG 388B
- 4
- 3
- 2 Bay Yes
- 2
- Width Ft.: 70
- Width In.: 7
- Depth Ft.: 48
House Plan 392B Country Club Drive, Traditional House Plan
NDG 392B
- 4
- 2
- Yes 2 Bay
- 1
- Width Ft.: 64
- Width In.: 0
- Depth Ft.: 60
House Plan 392 Country Club Drive, Traditional House Plan
NDG 392
- 4
- 2
- 2 Bay Yes
- 1
- Width Ft.: 64
- Width In.: 0
- Depth Ft.: 60
House Plan 396 Hickory Place, Country Home House Plan
NDG 396
- 5
- 3
- 3 Bay Yes
- 1.5
- Width Ft.: 92
- Width In.: 2
- Depth Ft.: 88
House Plan 404 Huntington Avenue, Classical House Plan
NDG 404
- 5
- 4
- 3 Bay Yes
- 2
- Width Ft.: 82
- Width In.: 0
- Depth Ft.: 58
House Plan 434 Dogwood Avenue, French Traditional House Plan
NDG 434
- 3
- 3
- Yes 3 Bay
- 1.5
- Width Ft.: 59
- Width In.: 0
- Depth Ft.: 73
House Plan 435 Cottonwood Drive, Traditional House Plan
NDG 435
- 3
- 2
- 2 Bay Yes
- 1
- Width Ft.: 36
- Width In.: 10
- Depth Ft.: 78
House Plan 436 Mockingbird Lane, Country Home House Plan
NDG 436
- 3
- 2
- 1 Bay Yes
- 1
- Width Ft.: 51
- Width In.: 0
- Depth Ft.: 71
House Plan 437 Elm Street, Traditional House Plan
NDG 437
- 3
- 2
- 2 Bay Yes
- 1
- Width Ft.: 27
- Width In.: 8
- Depth Ft.: 76
House Plan 445 Quail Drive, Classical House Plan
NDG 445
- 3
- 2
- No
- 2
- Width Ft.: 27
- Width In.: 0
- Depth Ft.: 54
House Plan 446 Maple Street, Traditional House Plan
NDG 446
- 3
- 2
- 2 Bay Yes
- 1
- Width Ft.: 28
- Width In.: 0
- Depth Ft.: 77
