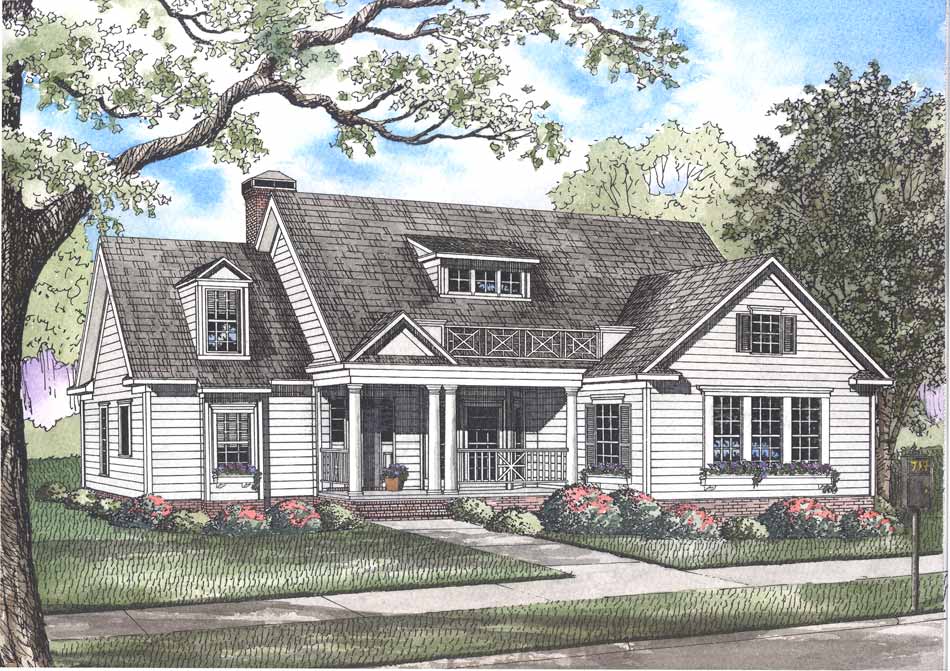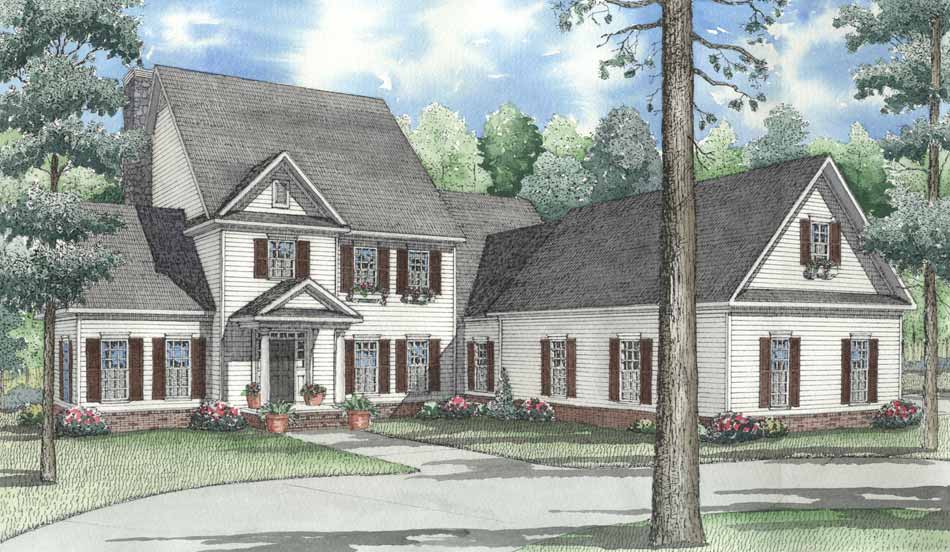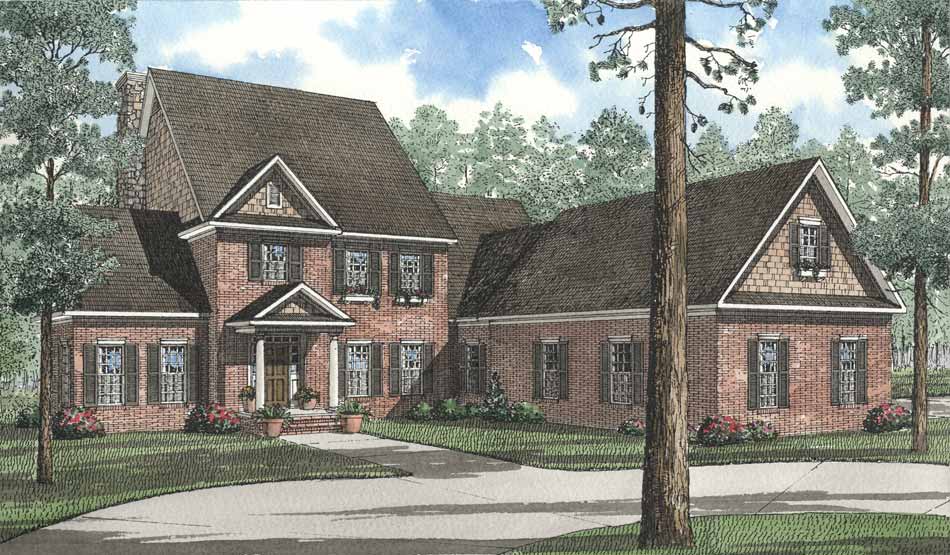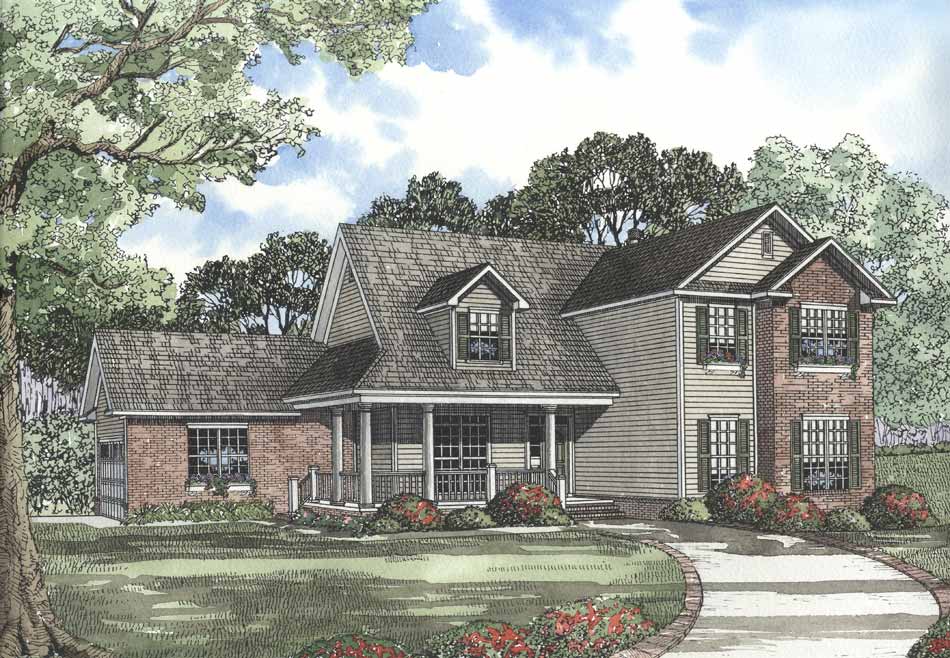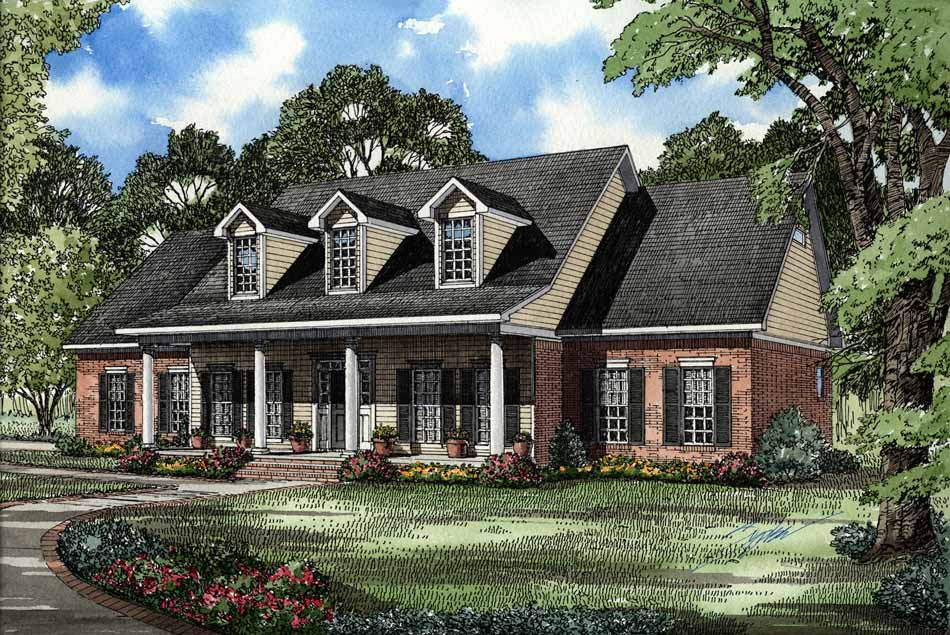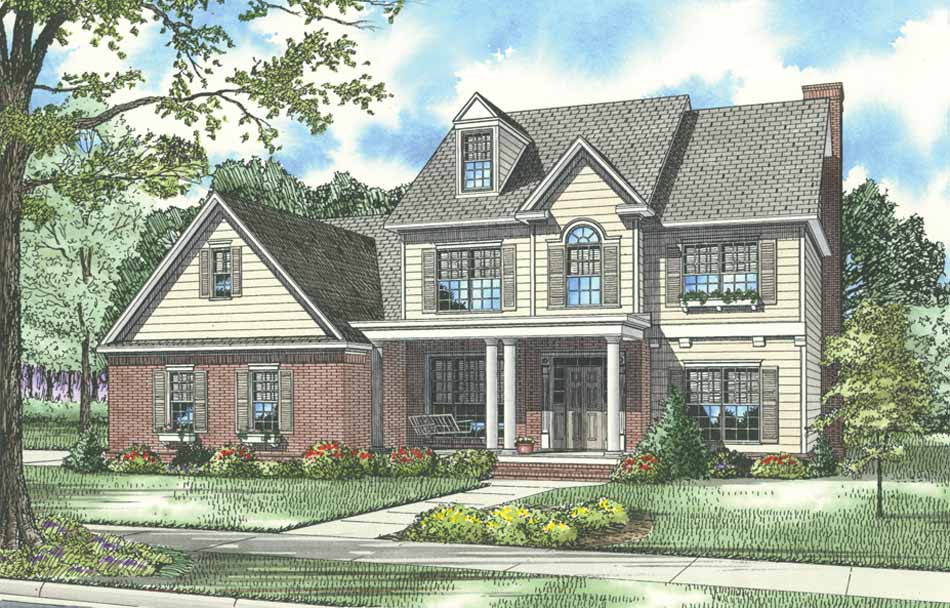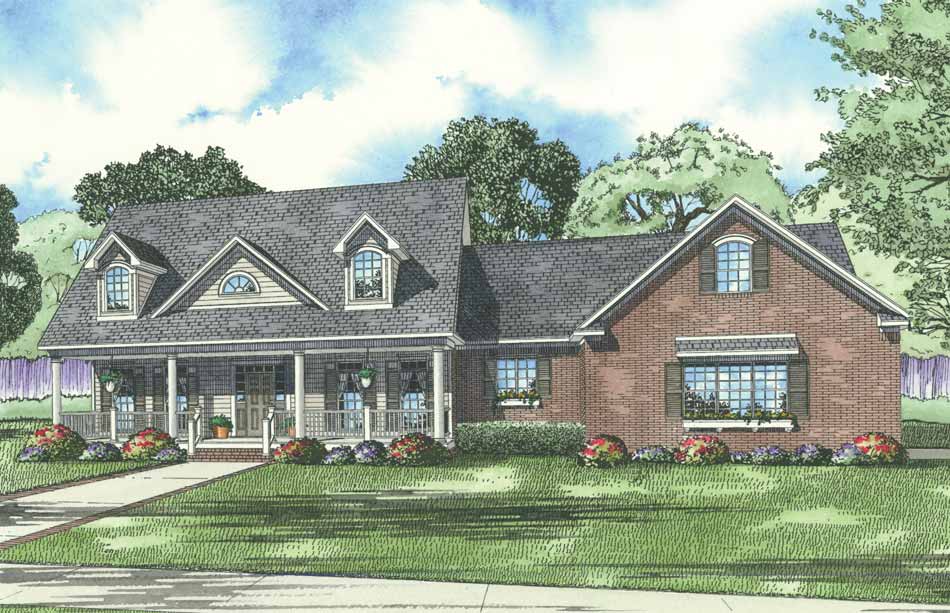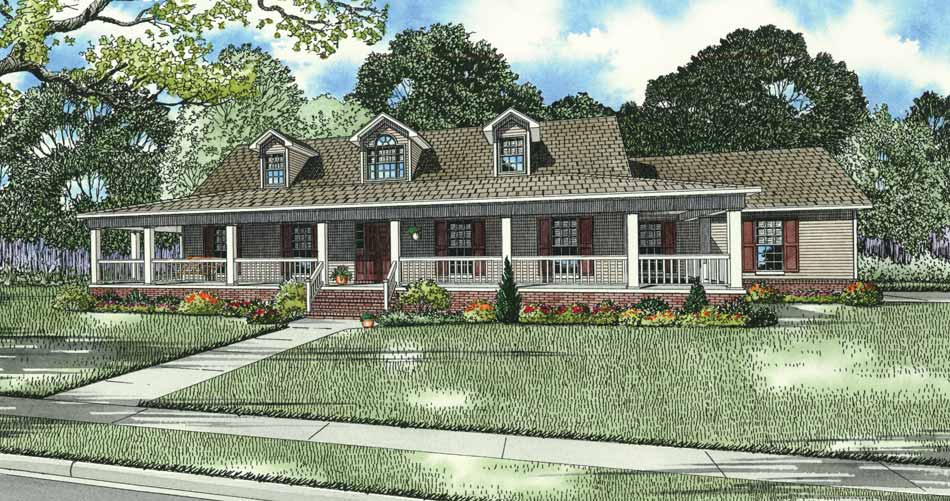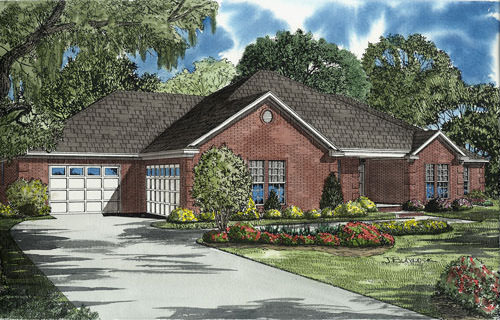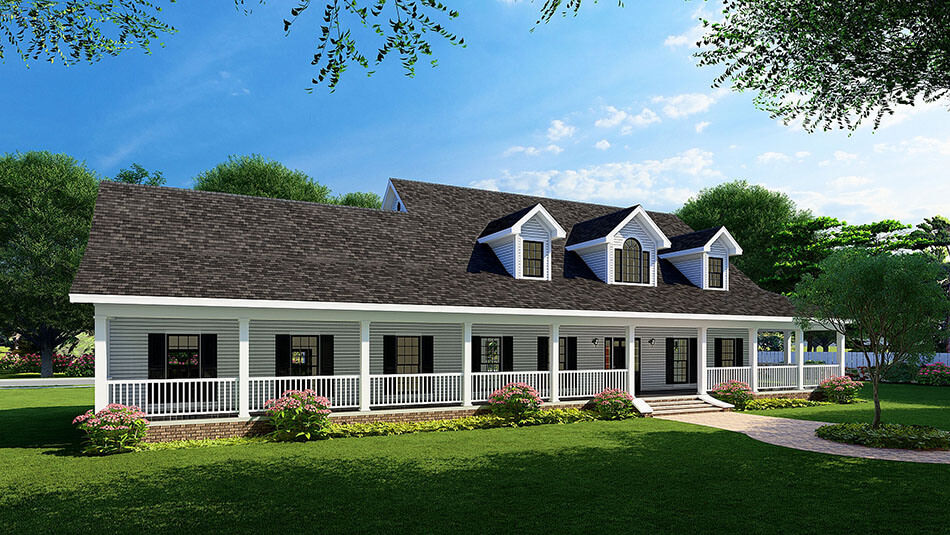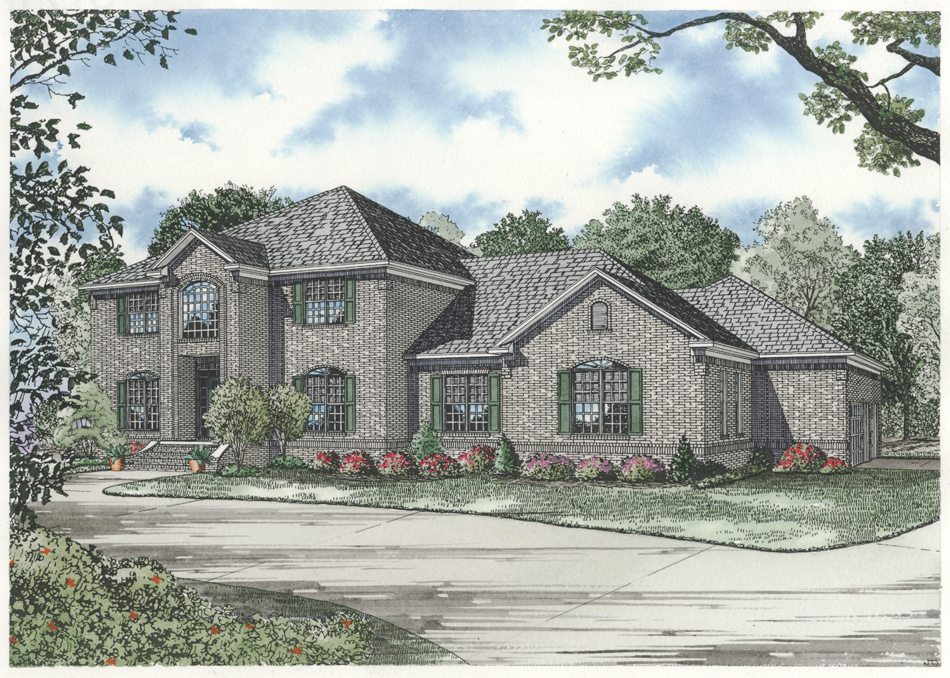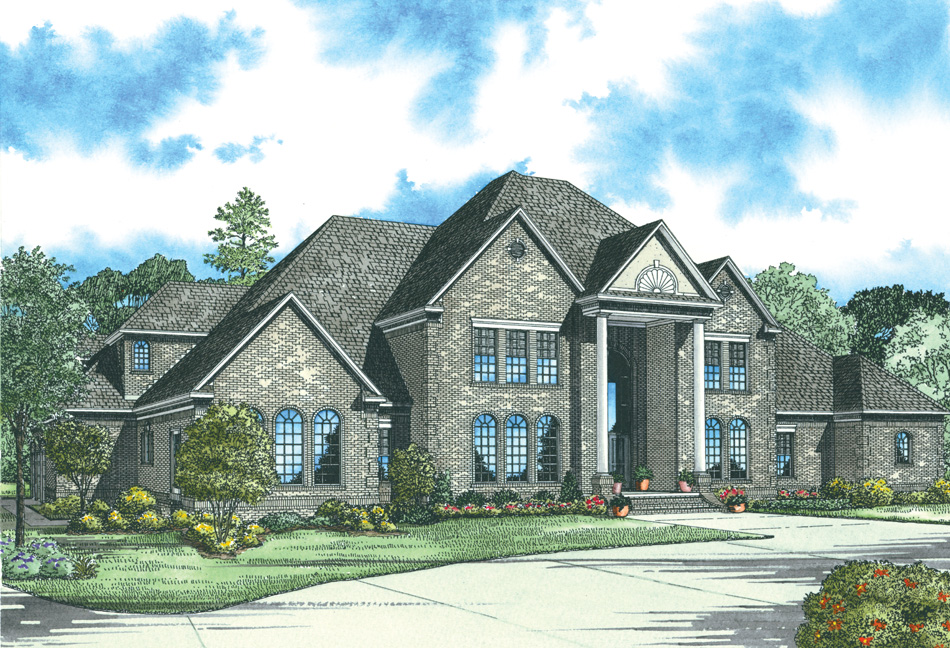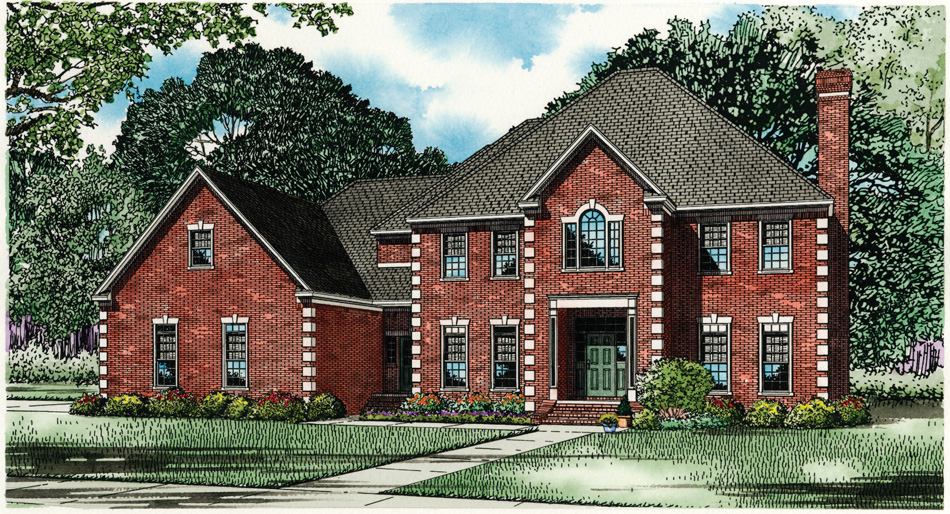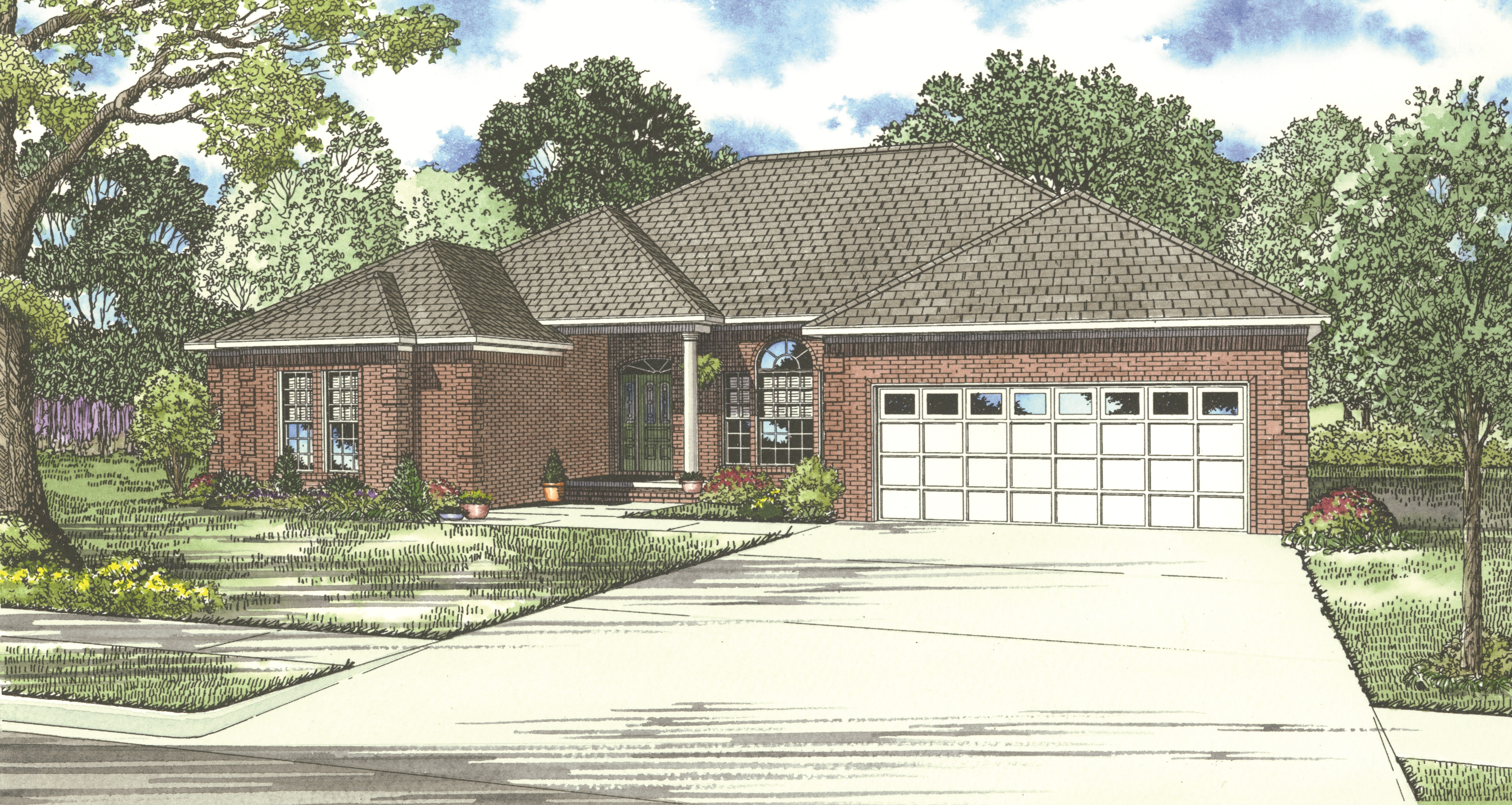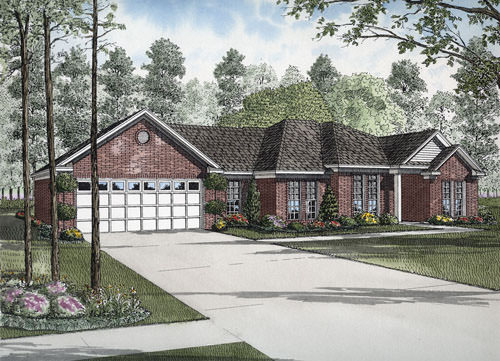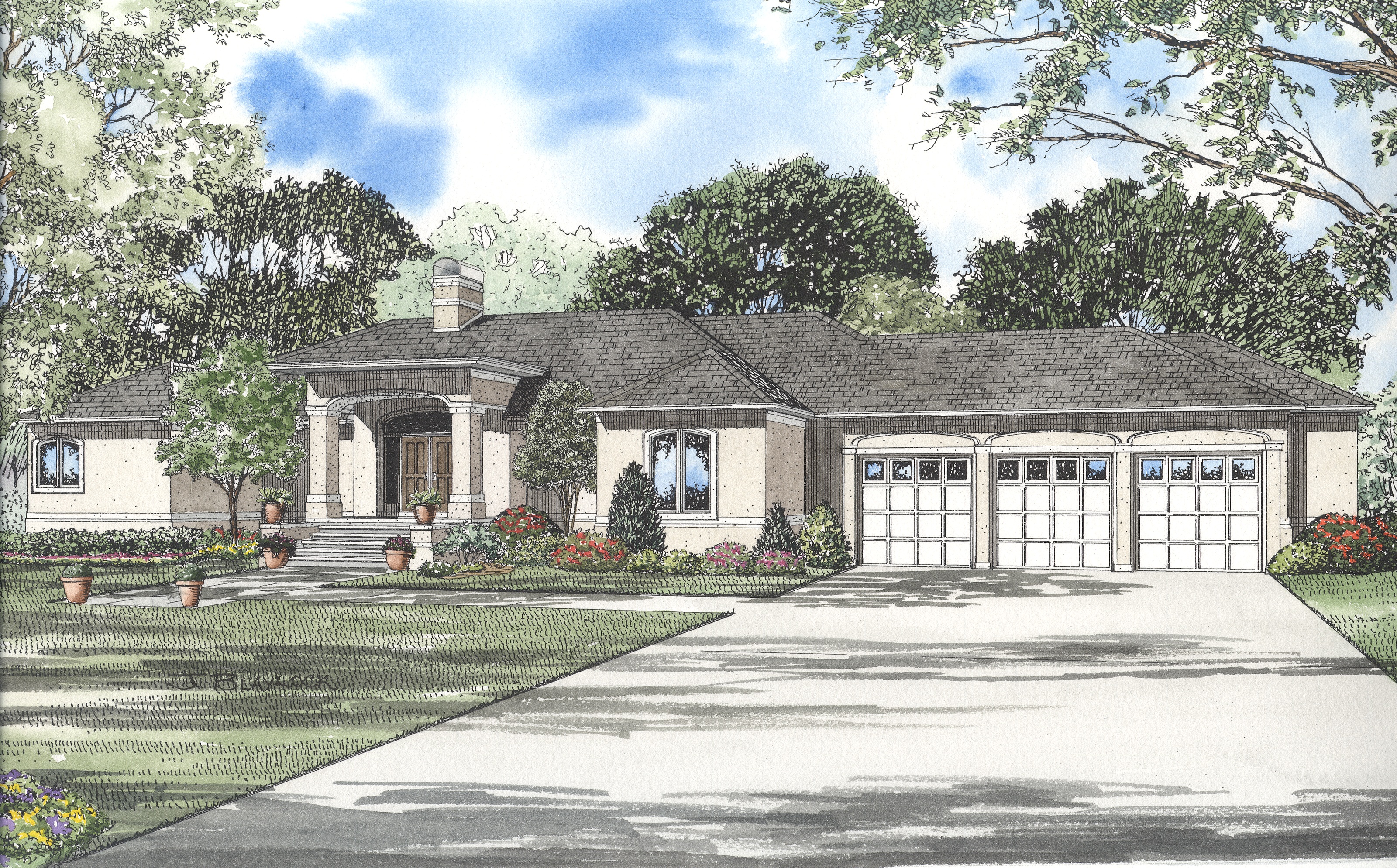Search Results
Home | Search Results
Date Added (Newest First)
- Date Added (Oldest First)
- Date Added (Newest First)
- Total Living Space (Smallest First)
- Total Living Space (Largest First)
- Least Viewed
- Most Viewed
House Plan 585 Laurel Street, Country House Home Plan
NDG 585
- 4
- 2
- 2 Bay Yes
- 1
- Width Ft.: 56
- Width In.: 4
- Depth Ft.: 68
House Plan 591B Hampton Circle, Traditional Home Plan
NDG 591B
- 5
- 3
- 3 Bay Yes
- 2
- Width Ft.: 69
- Width In.: 4
- Depth Ft.: 89
House Plan 591 Hampton Circle, Traditional Home Plan
NDG 591
- 5
- 3
- 3 Bay Yes
- 2
- Width Ft.: 69
- Width In.: 4
- Depth Ft.: 89
House Plan 592 Olive Street, Country House Home Plan
NDG 592
- 4
- 2
- 2 Bay Yes
- 2
- Width Ft.: 61
- Width In.: 4
- Depth Ft.: 62
House Plan 597 Hampton Circle, Farmhouse Home Plan
NDG 597
- 4
- 3
- 2 Bay Yes
- 1.5
- Width Ft.: 70
- Width In.: 2
- Depth Ft.: 53
House Plan 598 Brittany Lane, Classical Home Plan
NDG 598
- 4
- 3
- 2 Bay Yes
- 2
- Width Ft.: 57
- Width In.: 2
- Depth Ft.: 63
House Plan 600 Brittany Lane, Country House Home Plan
NDG 600
- 5
- 4
- 2 Bay Yes
- 1.5
- Width Ft.: 75
- Width In.: 0
- Depth Ft.: 54
House Plan 602 Olive Street, Country House Home Plan
NDG 602
- 3
- 3
- Yes 2 Bay
- 1
- Width Ft.: 84
- Width In.: 0
- Depth Ft.: 55
House Plan 714 Olive Street, Traditional House Plan
NDG 714
- 4
- 2
- 3 Bay Yes
- 1
- Width Ft.: 84
- Width In.: 6
- Depth Ft.: 56
House Plan 715 Olive Street, Farmhouse House Plan
NDG 715
- 3
- 2
- 2 Bay Yes
- 1.5
- Width Ft.: 85
- Width In.: 6
- Depth Ft.: 47
House Plan 716 Isidora, French Traditional House Plan
NDG 716
- 4
- 4
- 3 Bay Yes
- 2
- Width Ft.: 85
- Width In.: 2
- Depth Ft.: 57
House Plan 718 Dogwood Avenue, Luxury House Plan
NDG 718
- 4
- 6
- Yes 3 Bay
- 1.5
- Width Ft.: 112
- Width In.: 6
- Depth Ft.: 85
House Plan 719 Theodosia, French Classic House Plan
NDG 719
- 4
- 4
- 3 Bay Yes
- 2
- Width Ft.: 80
- Width In.: 9
- Depth Ft.: 58
House Plan 720 McKinney Cove, Traditional House Plan
NDG 720
- 4
- 2
- 2 Bay Yes
- 1
- Width Ft.: 67
- Width In.: 0
- Depth Ft.: 62
House Plan 722 Cherry Street, Traditional House Plan
NDG 722
- 3
- 2
- 2 Bay Yes
- 1
- Width Ft.: 70
- Width In.: 0
- Depth Ft.: 50
House Plan 724 Sunset Drive, Mediterranean House Plan
NDG 724
- 3
- 2
- 3 Bay Yes
- 2
- Width Ft.: 110
- Width In.: 10
- Depth Ft.: 56
