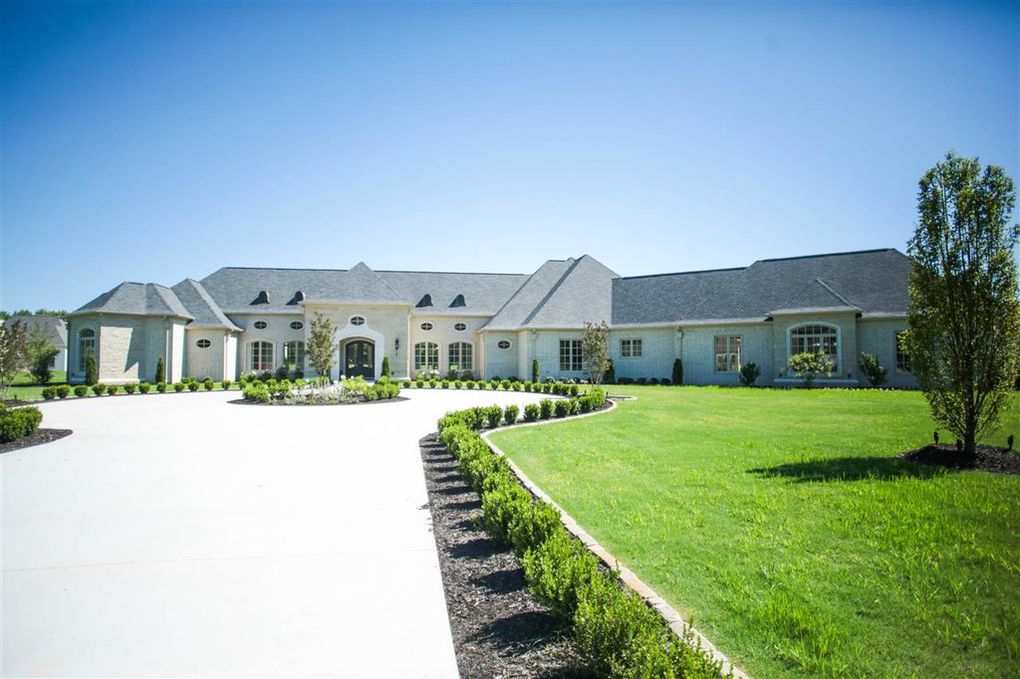A Stunning Custom Design

A Stunning Custom Design
Published at July 15 2025 by JessicaN
Stunning doesn’t even come close to describing this magnificent house plan! MEN 5096 - La Maison is a one story dream home! This beautiful home has over 6,500 square feet and features 4 bedrooms, 4 full baths, 2 half baths, and a 3 bay garage. This entire home is spread out all on one level and is complete with a massive Master Suite with it’s own private Lanai, 3 additional bedrooms, a beautiful Home Theatre, and a Kitchen that is more than enough to accommodate and impress the master cook of the home. This home goes way beyond covering the necessities, it moves well into Luxury! Including a huge exercise room, an additional outdoor kitchen, and the list goes on and on. Looking at the exterior of this home, we see sheer elegance. From the use of the oval sun windows on the front, to the roof pitches, these home is simply, a Masterpiece. The designer didn’t lack on using windows, which allows for this home to flood with natural light. The use of stone and white brick cover a majority of the exterior of this house which gives it wonderful curb appeal. Remember, these exterior materials can always be changed to suit your needs. Stepping off the Covered Front Entry Porch, you are welcomed through double entry doors into the breath taking Foyer with dome ceiling. Straight ahead you’ll see the Formal living room which features a built in fireplace and a wall of windows. This Living space flows into the formal dining room. An amazing feature of these two rooms is the wall of windows peering out into the rear outdoor area, giving you a sense of how truly expansive this house is.On both sides of the foyer lie gallery’s leading to the rest of the home. To the left of the foyer is the private exercise room through double pocket doors. This is a wonderful feature to have, especially close to the Master Suite. The master suite is one of the most stunning areas of this home. From the Boxed ceiling, your own fireplace, and private access to the outdoor patio, this room has it all, and we can’t forget the private covered Lanai just outside this suite. The Master Bath includes a massive walk in closet featuring an island for additional storage, and down the hall you’ll find a private toilet room, dual vanities next to personal linen closets, a freestanding tub, and a walk in shower with multiple shower heads. This Master Suite is luxury at it’s finest! Now through the gallery to the right side of the home, you’ll see a half bath and access to bedroom 2. Bedroom 2 has it’s own full bath with a walk in shower and walk in closet. The Kitchen flows into the Breakfast and Hearth Rooms. An amazing feature is the butler’s pantry pass through into the formal dining room. This kitchen includes a prep kitchen, a hall bath, an island surrounded by tons of counterspace for all those appetizers on super bowl sunday, and multiple amenities. The Hearth Room includes a With any part of this, windows will definitely be present, as this home specializes on natural light pouring in. Down the hallway from the kitchen, you’ll find a safe room, bedrooms 3 and 4 each featuring their own private walk in closets and full bathrooms with walk in showers. Further down the hall, you’ll notice a few storage closets right outside the Home Theater. Turn one of these storage closets into your media storage room. Having a private Home Theatre is a perfect way to entertain your friends and family, and is the best place to watch any big event! On the other end of this hallway, through a pocket door, you’ll find a kid’s nook, and a few hanging areas. These are the perfect spots for the kiddo’s belongings after a long day. The laundry room is another highlight of this home. It is HUGE. The designer definitely gave you more than enough counterspace to work with. A Storage Closet, Island, and walk in shower were added in for your convenience as well! The 3 bay garage features enough space in the rear for a work space, and stairs leading above to the attic. The rear outdoor living area of this home features a massive Patio that centers around the pool. You’ll also find the patio flows into a covered outdoor living area which features an outdoor kitchen, that is the perfect place for the Master Chef of the home during those summer parties. This area includes a soaring vaulted ceiling and an outdoor fireplace to snuggle up by on those chilly fall nights.