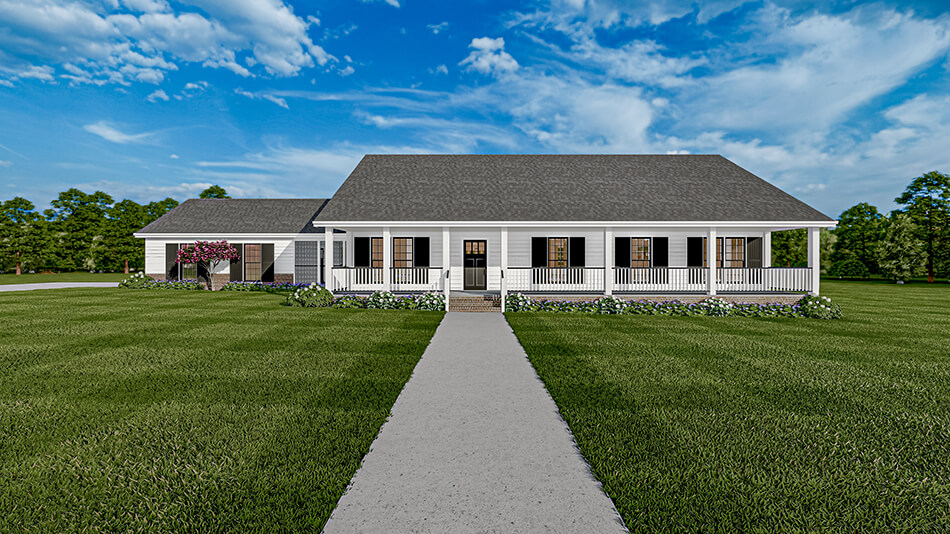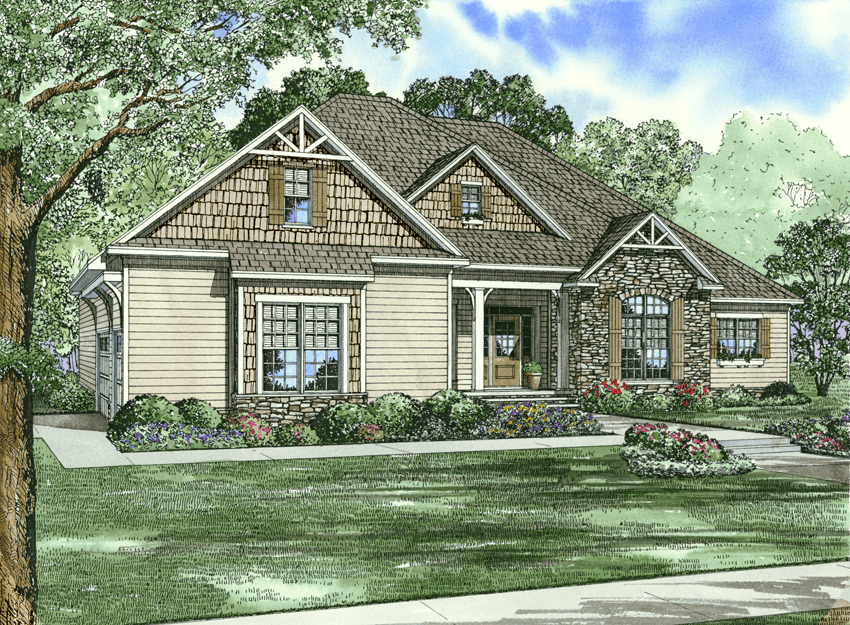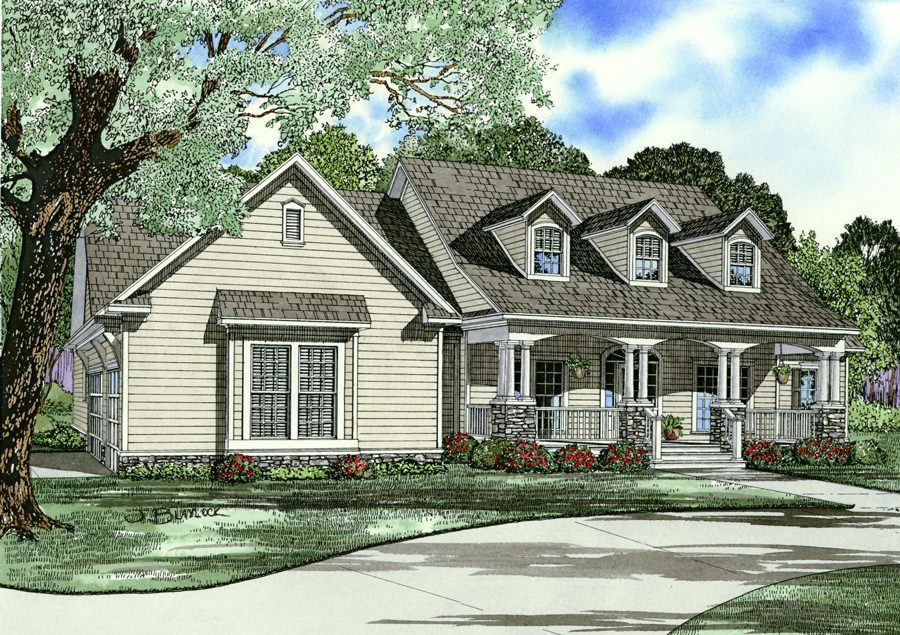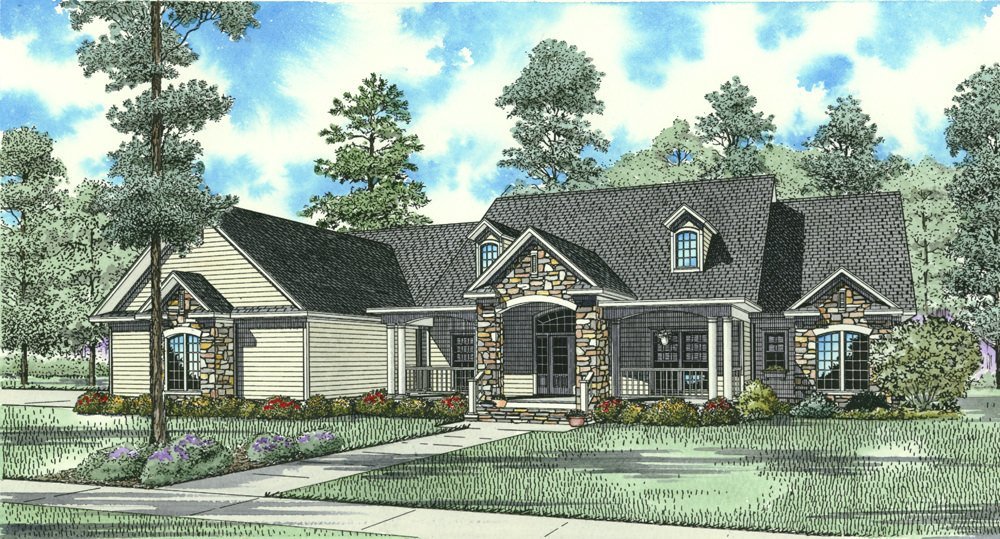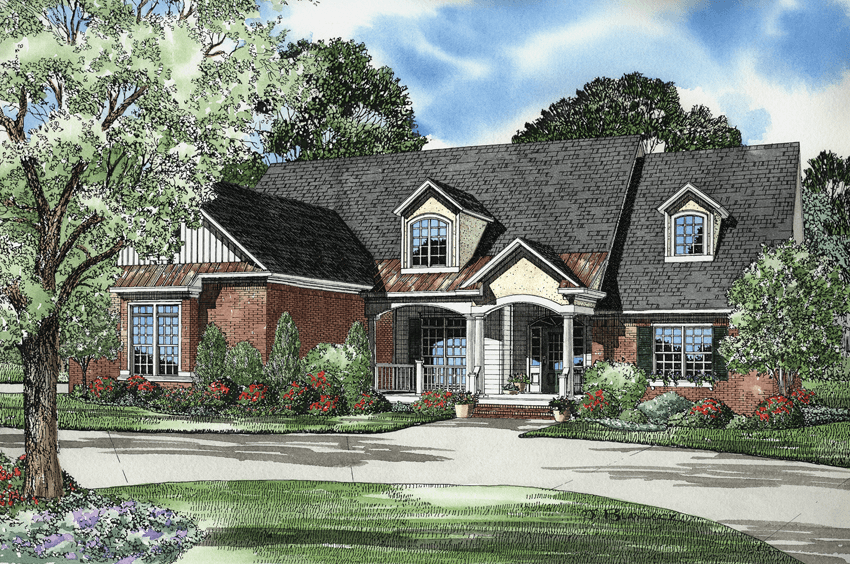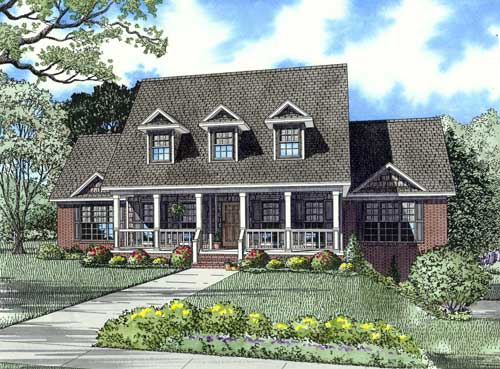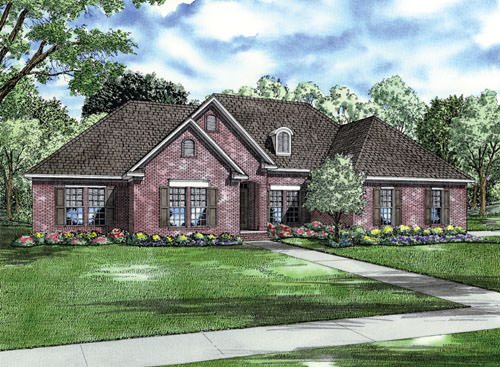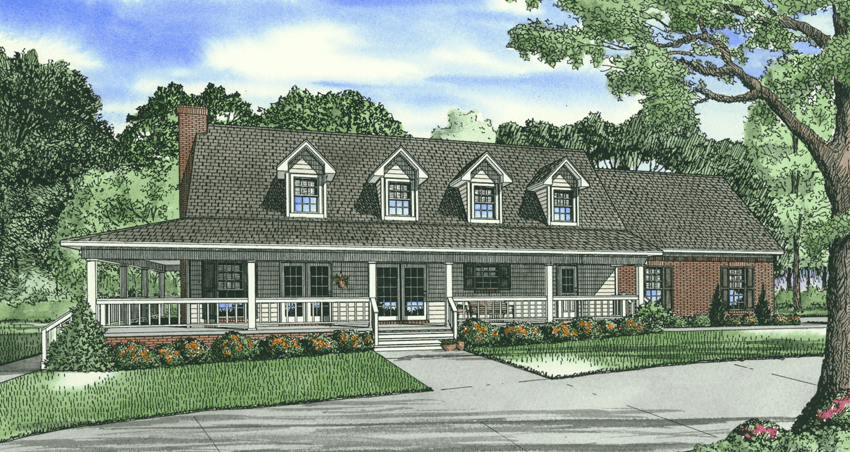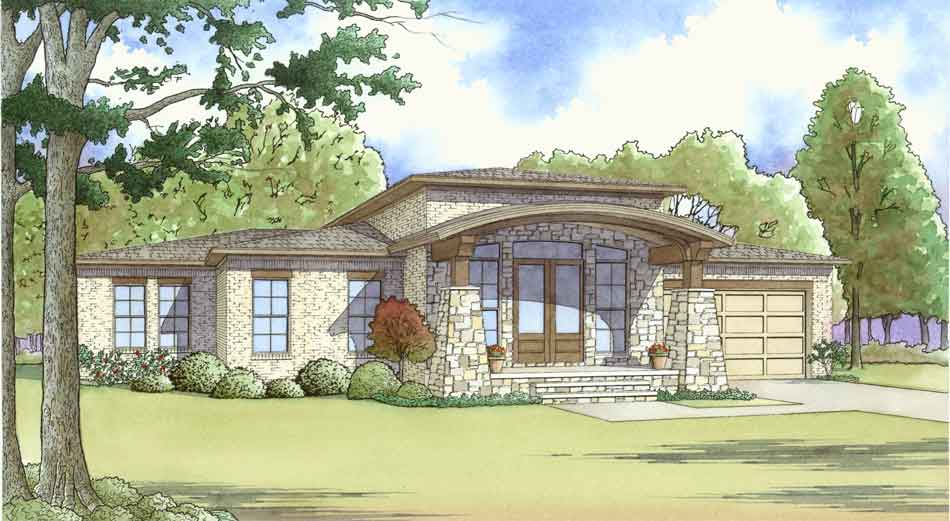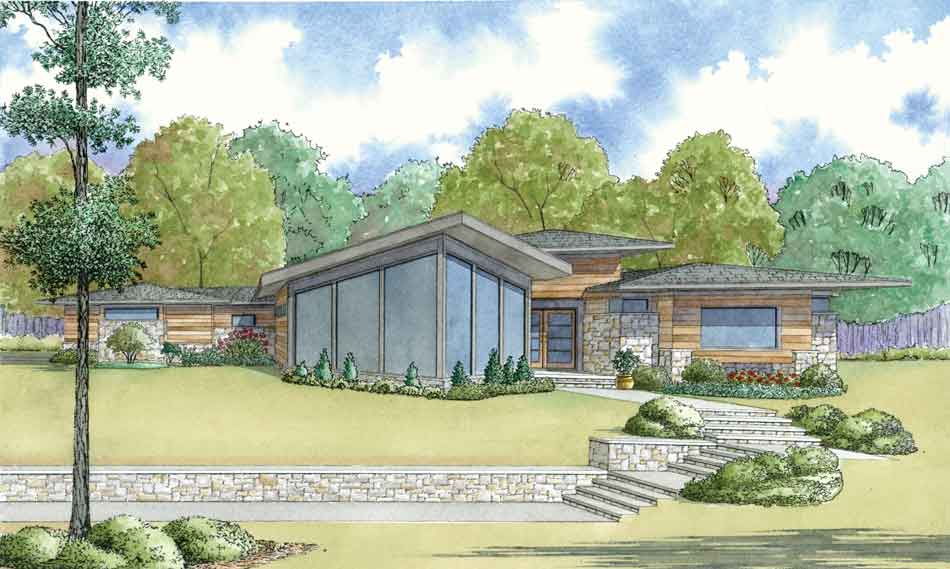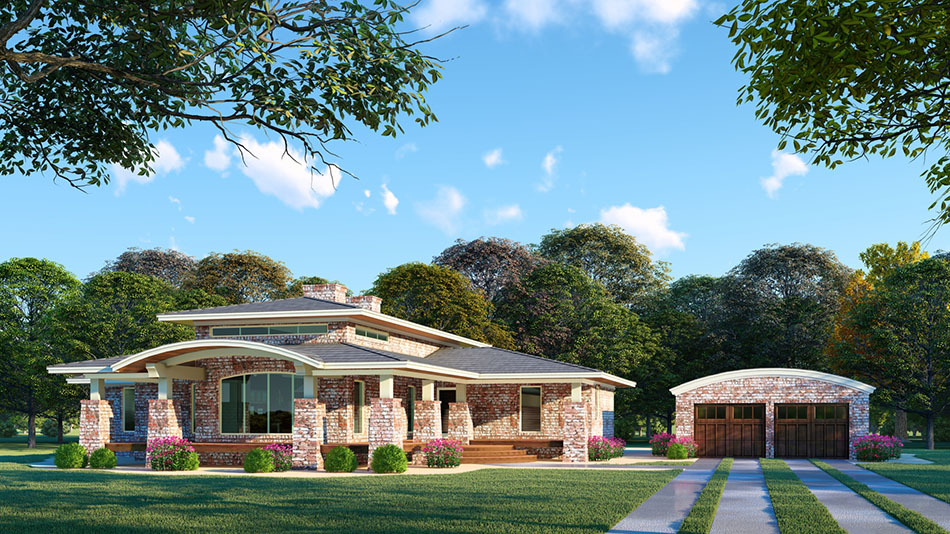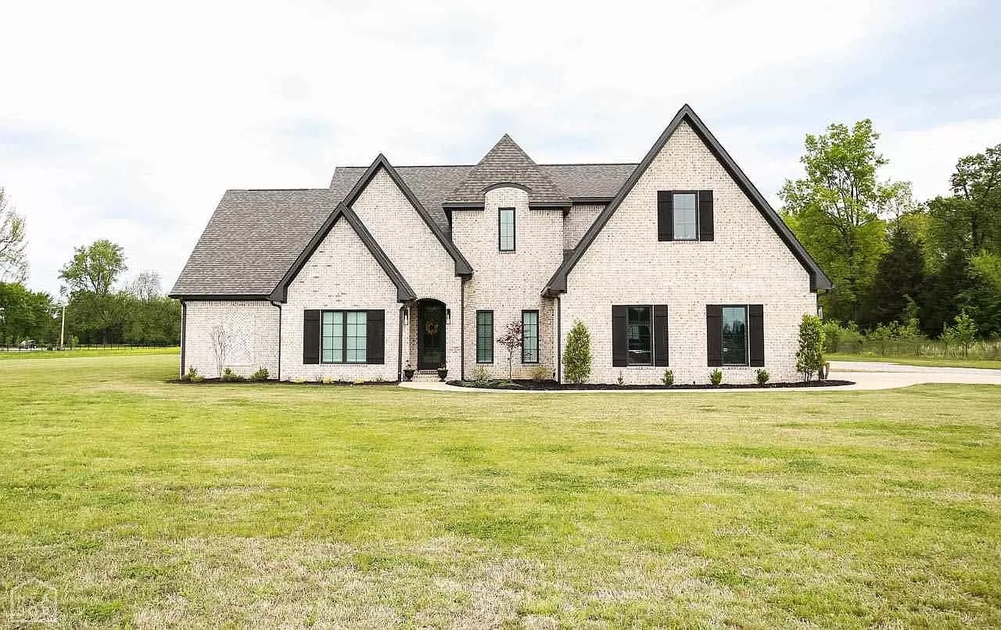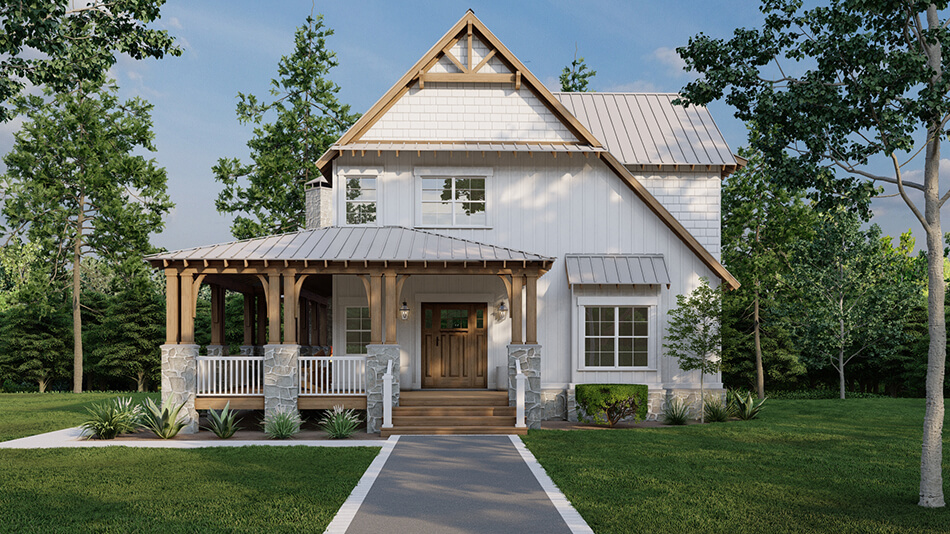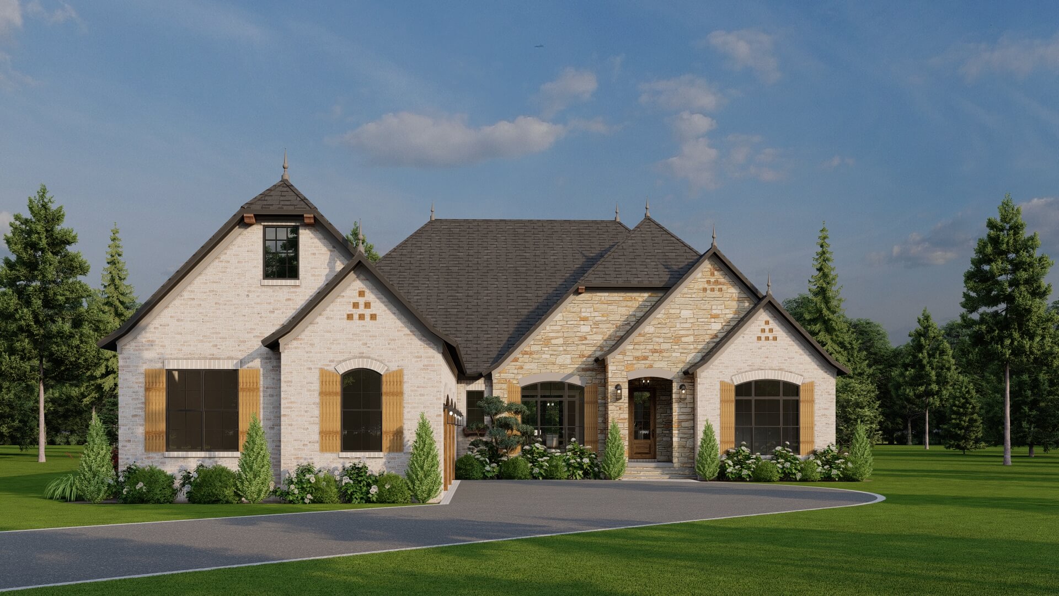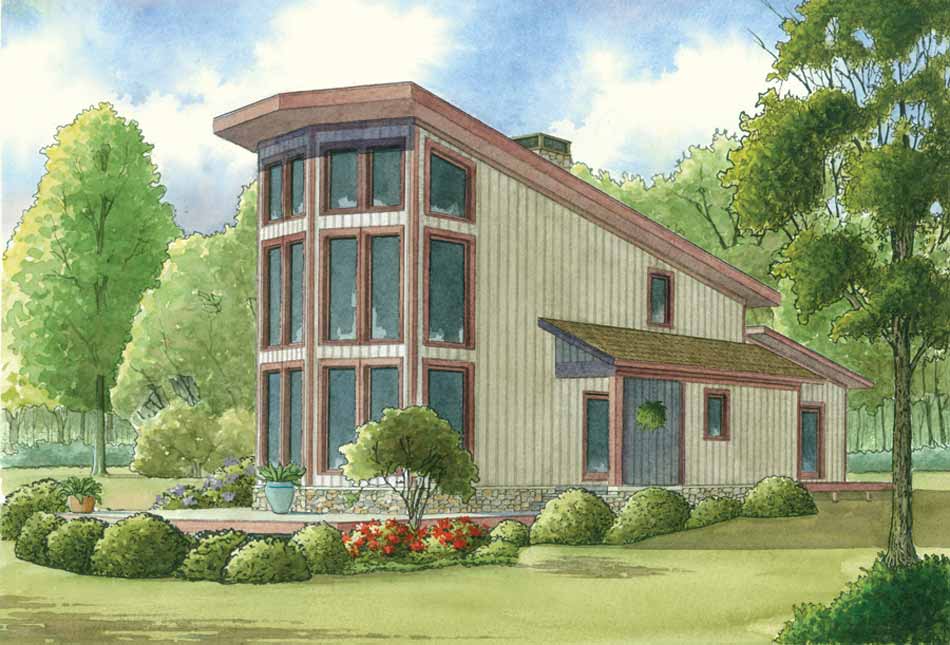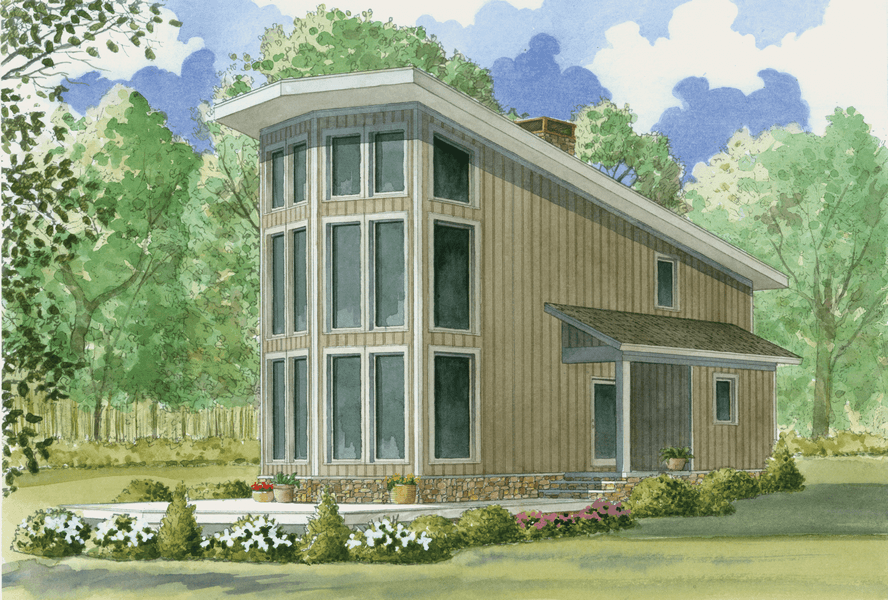Search Results
Home | Search Results
Date Added (Newest First)
- Date Added (Oldest First)
- Date Added (Newest First)
- Total Living Space (Smallest First)
- Total Living Space (Largest First)
- Least Viewed
- Most Viewed
House Plan 917 Olive Street, Country Home House Plan
NDG 917
- 3
- 2
- 2 Bay Yes
- 1
- Width Ft.: 89
- Width In.: 0
- Depth Ft.: 49
House Plan 942 Harrison Lane, Craftsman Bungalow House Plan
NDG 942
- 4
- 3
- Yes 3 Bay
- 1
- Width Ft.: 66
- Width In.: 4
- Depth Ft.: 68
House Plan 943 Guindel Lane, Country Home House Plan
NDG 943
- 4
- 3
- Yes 3 Bay
- 1
- Width Ft.: 76
- Width In.: 10
- Depth Ft.: 59
House Plan 945 Willow Lane, Luxury House Plan
NDG 945
- 4
- 3
- 4 Bay Yes
- 1
- Width Ft.: 108
- Width In.: 10
- Depth Ft.: 73
House Plan 946 Thomas Road, Luxury House Plan
NDG 946
- 4
- 4
- 3 Bay Yes
- 1.5
- Width Ft.: 89
- Width In.: 6
- Depth Ft.: 81
House Plan 760 The Grayson, Traditional House Plan
NDG 760
- 4
- 2
- 3 Bay Yes
- 2
- Width Ft.: 57
- Width In.: 8
- Depth Ft.: 54
House Plan 764 Magnolia Drive, Traditional House Plan
NDG 764
- 3
- 2
- 2 Bay Yes
- 1
- Width Ft.: 69
- Width In.: 4
- Depth Ft.: 58
House Plan 765 Nadine, Country Home House Plan
NDG 765
- 3
- 2
- 2 Bay Yes
- 1.5
- Width Ft.: 82
- Width In.: 0
- Depth Ft.: 42
House Plan 1015 Sunset Crest, Modern House Plan
SMN 1015
- 4
- 3
- 2 Bay Yes
- 1
- Width Ft.: 69
- Width In.: 0
- Depth Ft.: 62
House Plan 1017 Rockway Heights, Mediterranean House Plan
SMN 1017
- 4
- 2
- 2 Bay Yes
- 1
- Width Ft.: 89
- Width In.: 8
- Depth Ft.: 71
House Plan 1023 Main Street Villa, Modern House Plan
SMN 1023
- 4
- 2
- 2 Bay Yes
- 1
- Width Ft.: 65
- Width In.: 0
- Depth Ft.: 56
House Plan 1026 Madison Point, French Country House Plan
SMN 1026
- 3
- 3
- 2 Bay Yes
- 1
- Width Ft.: 67
- Width In.: 2
- Depth Ft.: 64
House Plan 5010 Appalachian Trail, Country Home House Plan
MEN 5010
- 3
- 4
- No
- 2.5
- Width Ft.: 41
- Width In.: 8
- Depth Ft.: 61
House Plan 5006 Huntcliff Cottage, French Country House Plan
MEN 5006
- 3
- 2
- 3 Bay Yes
- 1
- Width Ft.: 63
- Width In.: 2
- Depth Ft.: 90
House Plan 5005 Scenic Retreat, Contemporary House Plan
MEN 5005
- 2
- 2
- No
- 1.5
- Width Ft.: 28
- Width In.: 6
- Depth Ft.: 56
House Plan 5004 Flyaway Retreat, Contemporary House Plan
MEN 5004
- 1
- 1
- No
- 1.5
- Width Ft.: 28
- Width In.: 6
- Depth Ft.: 42
