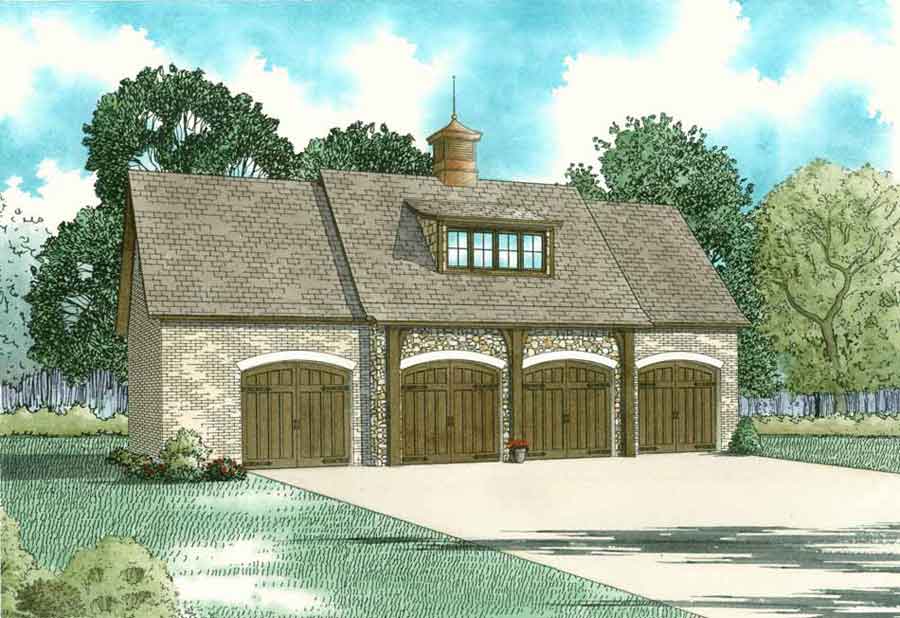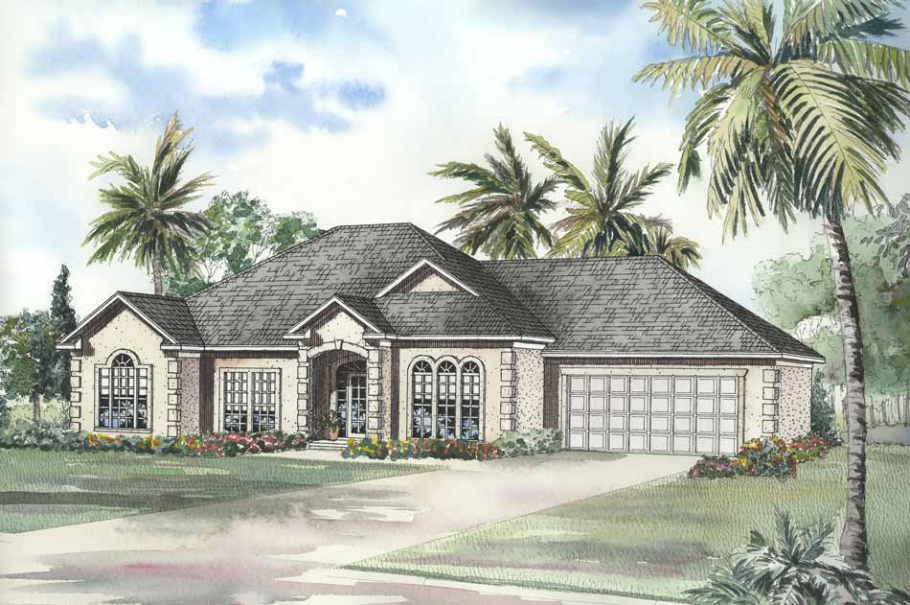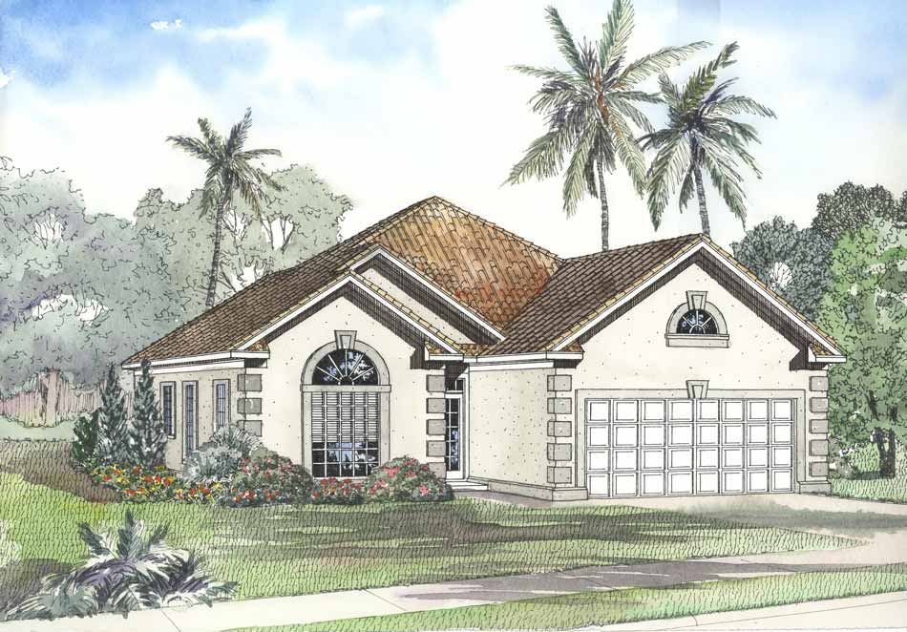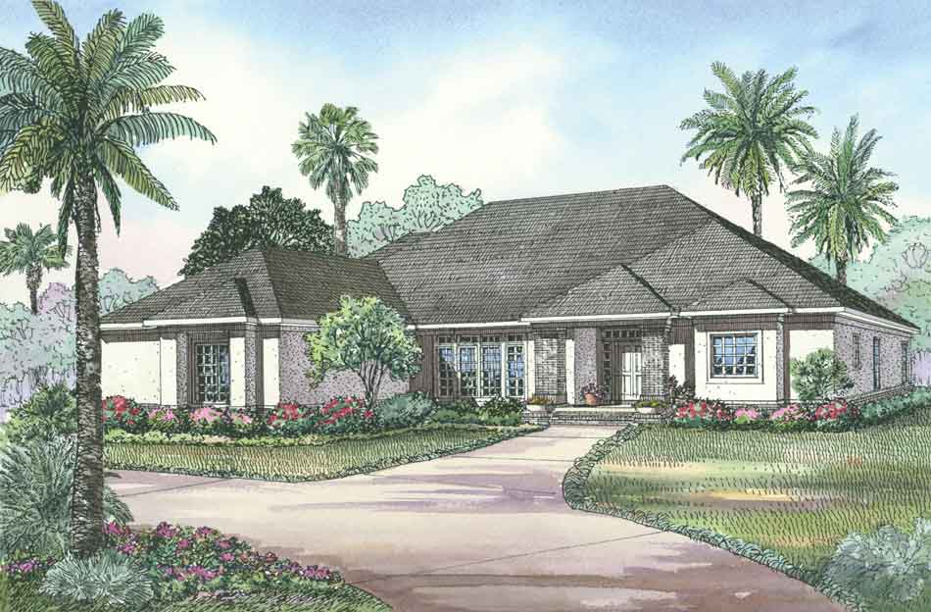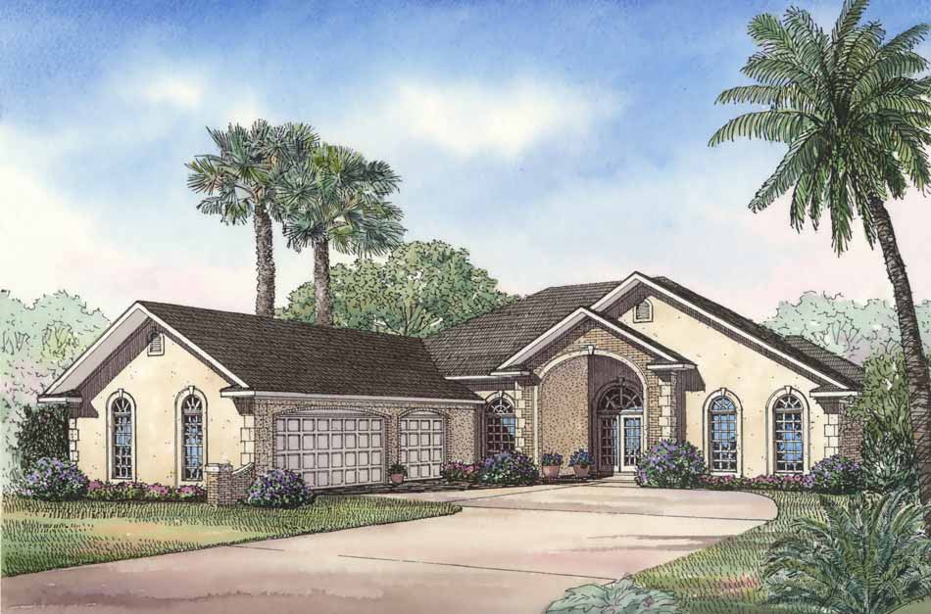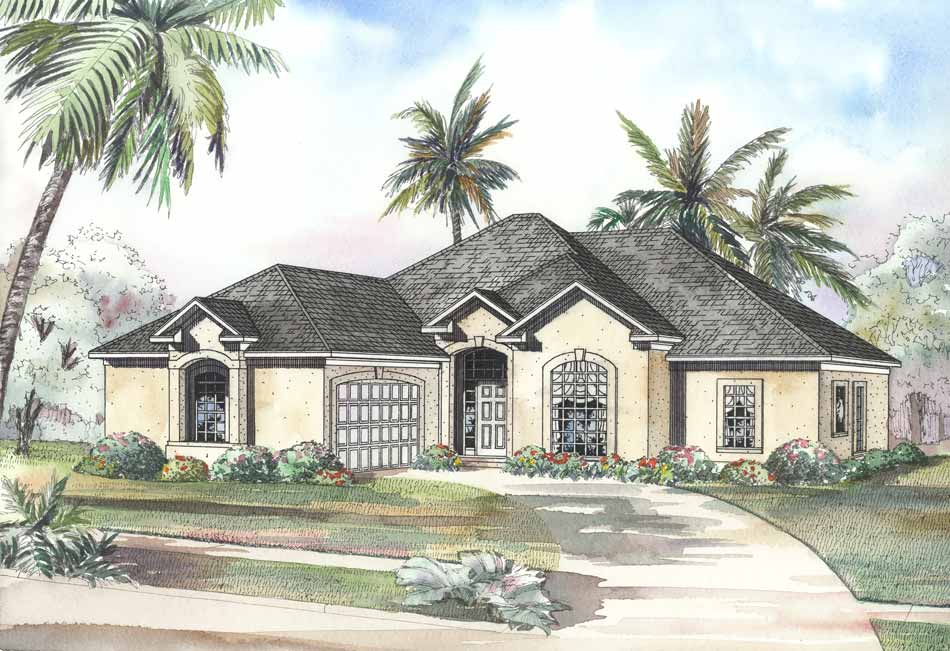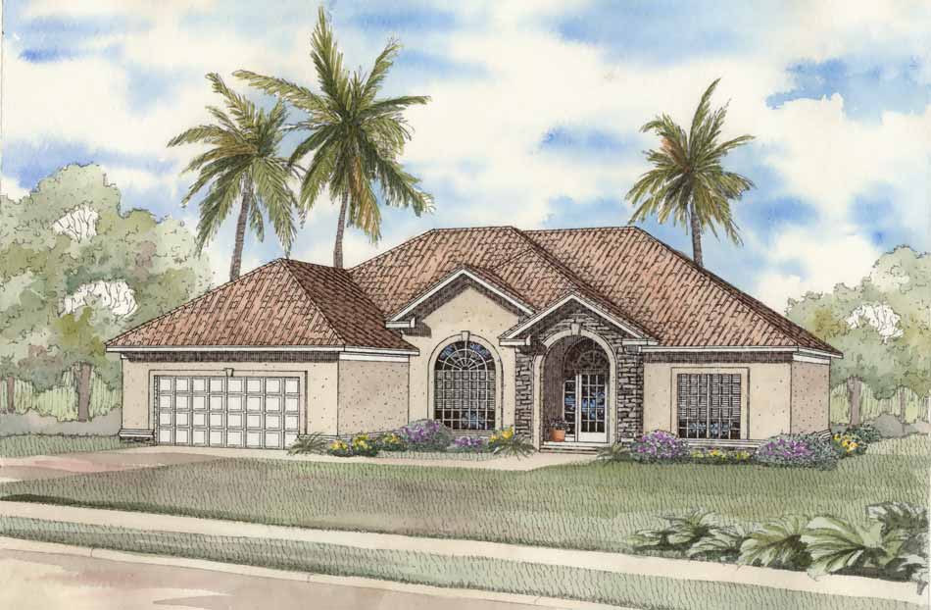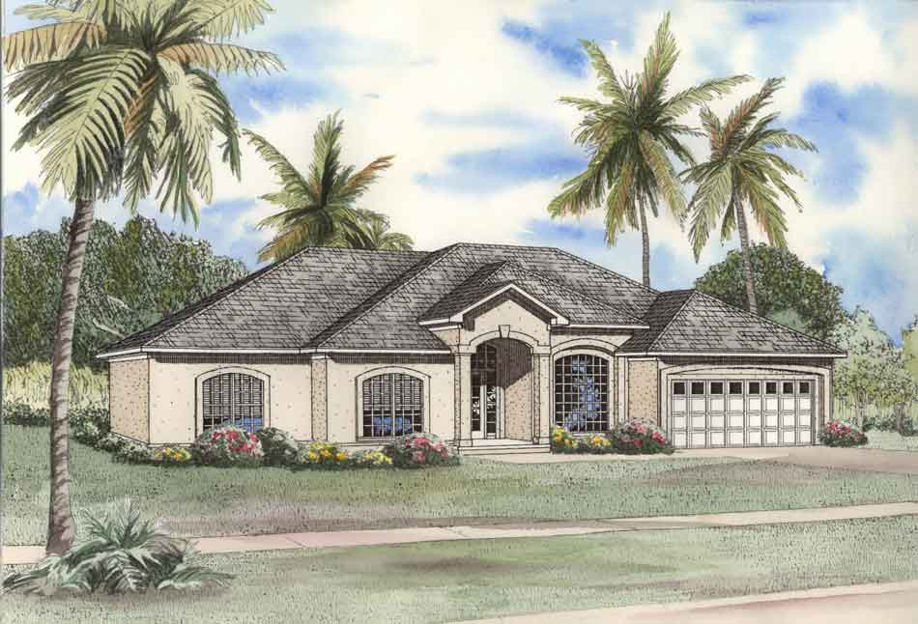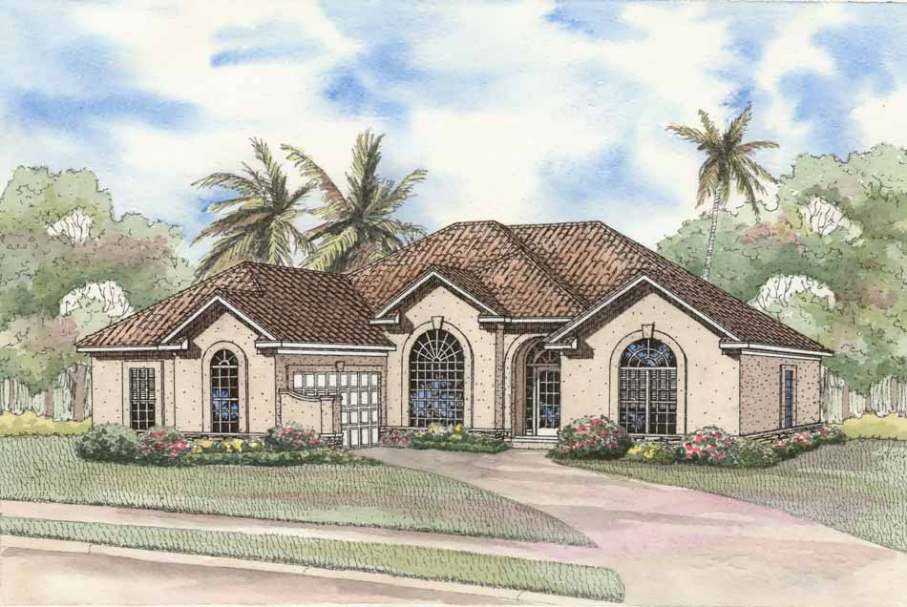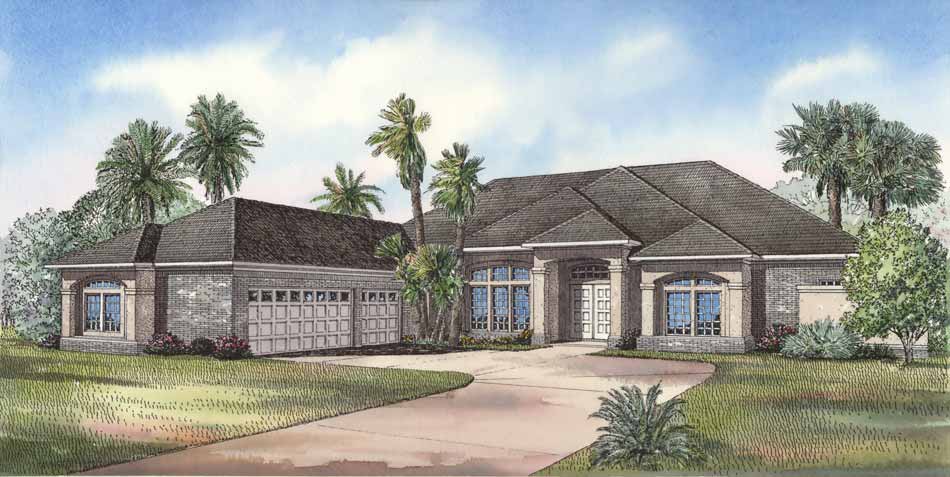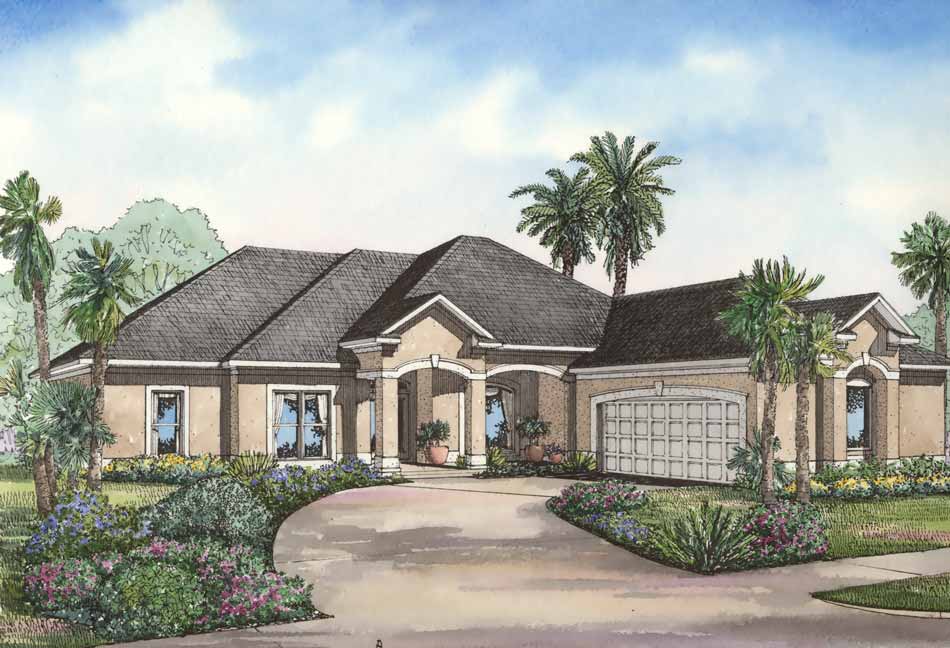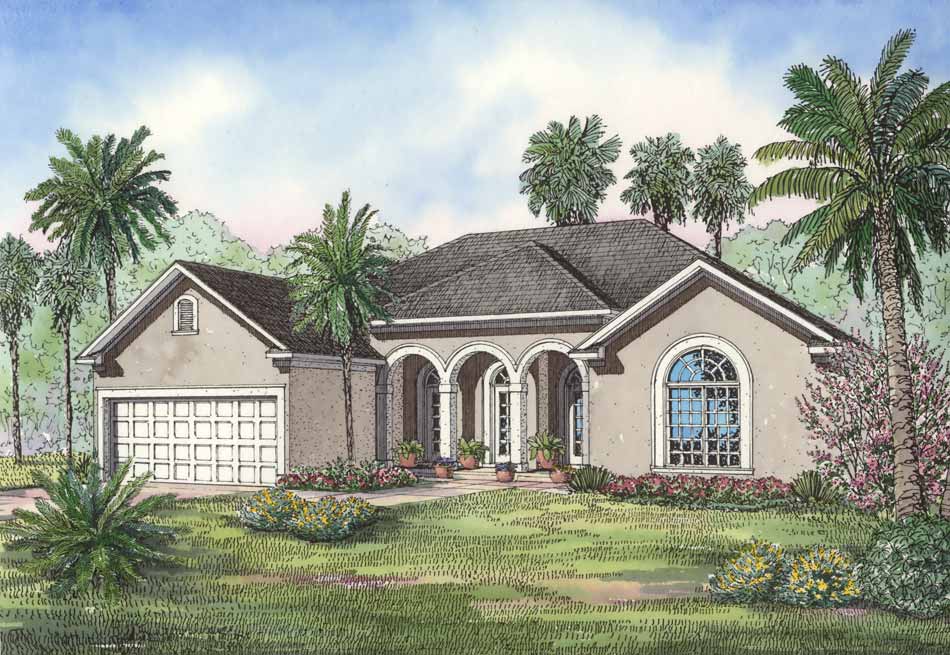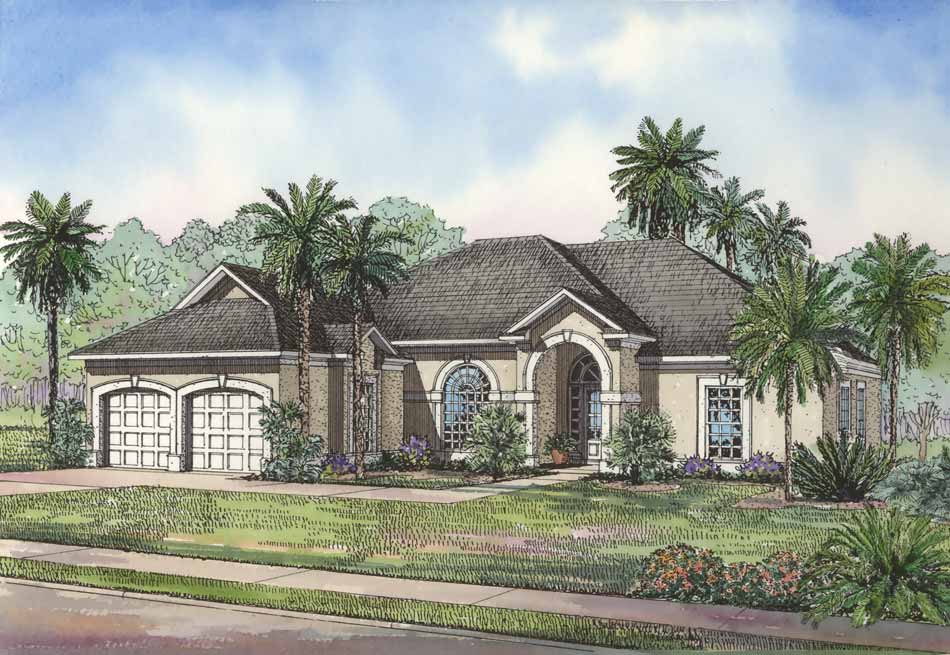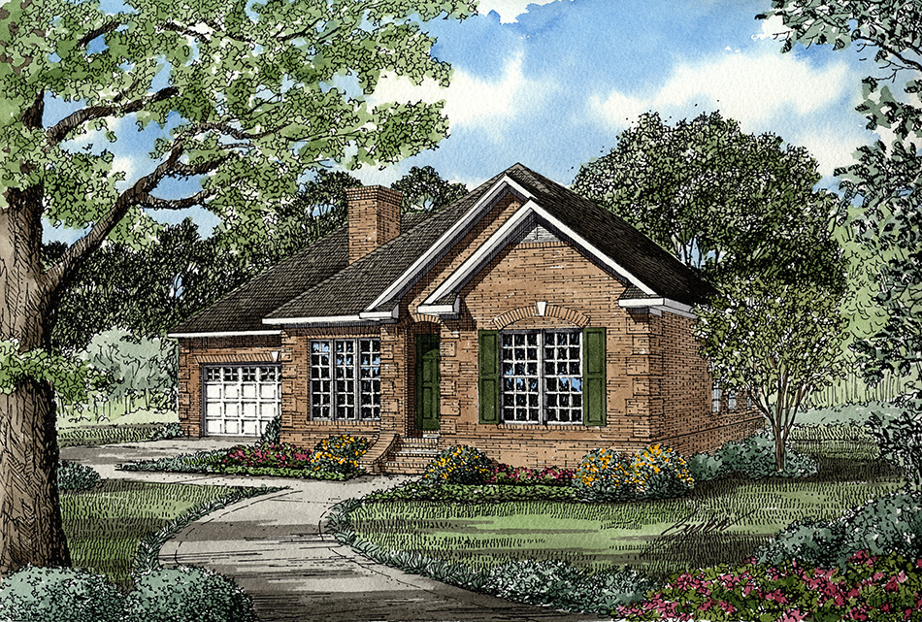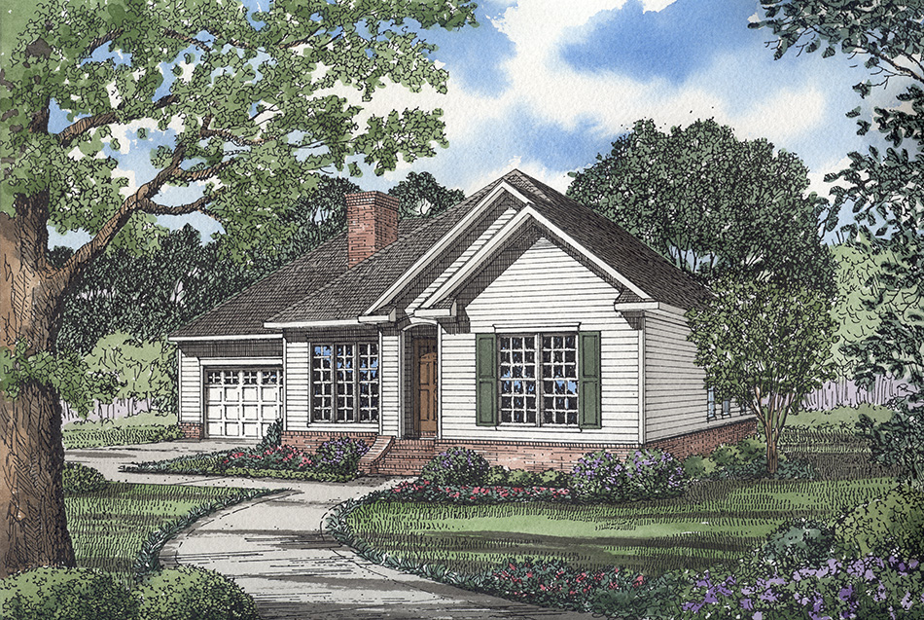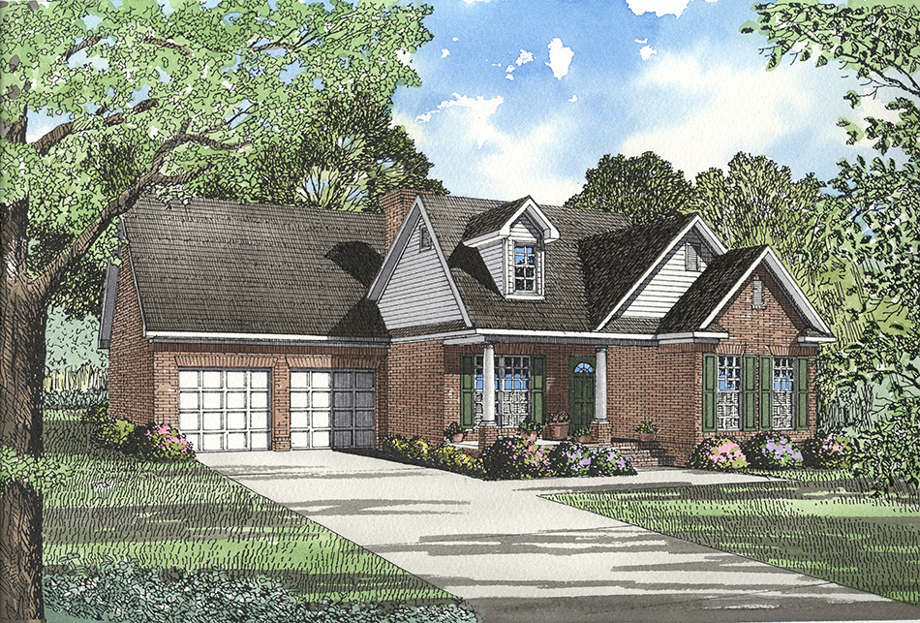Search Results
Home | Search Results
Date Added (Newest First)
- Date Added (Oldest First)
- Date Added (Newest First)
- Total Living Space (Smallest First)
- Total Living Space (Largest First)
- Least Viewed
- Most Viewed
Garage Plan 1487 4-Car European Garage plan, Garage & Pool House Plan
NDG 1487
- 1
- 4 Bay Yes
- 1
- Width Ft.: 52
- Width In.: 2
- Depth Ft.: 27
House Plan 550 The Downing, Florida House Plan
NDG 550
- 3
- 2
- 2 Bay Yes
- 1
- Width Ft.: 67
- Width In.: 2
- Depth Ft.: 64
House Plan 551 The Windsor, Florida House Plan
NDG 551
- 3
- 2
- 2 Bay Yes
- 1
- Width Ft.: 39
- Width In.: 8
- Depth Ft.: 73
House Plan 552 The Evandale, Florida House Plan
NDG 552
- 4
- 3
- 3 Bay Yes
- 1
- Width Ft.: 74
- Width In.: 2
- Depth Ft.: 81
House Plan 553 The Mansor, Florida House Plan
NDG 553
- 4
- 3
- 3 Bay Yes
- 1
- Width Ft.: 70
- Width In.: 0
- Depth Ft.: 88
House Plan 554 The Devon, Florida House Plan
NDG 554
- 3
- 2
- 2 Bay Yes
- 1
- Width Ft.: 54
- Width In.: 0
- Depth Ft.: 74
House Plan 555 The Armhurst, Florida House Plan
NDG 555
- 3
- 2
- 2 Bay Yes
- 1
- Width Ft.: 60
- Width In.: 2
- Depth Ft.: 64
House Plan 556 The Austin, Florida House Plan
NDG 556
- 4
- 2
- 2 Bay Yes
- 1
- Width Ft.: 68
- Width In.: 6
- Depth Ft.: 64
House Plan 557 The Anniston, Florida House Plan
NDG 557
- 4
- 2
- 1 Bay Yes
- 1
- Width Ft.: 58
- Width In.: 8
- Depth Ft.: 73
House Plan 558 The Arlington, Florida House Plan
NDG 558
- 3
- 3
- 3 Bay Yes
- 1
- Width Ft.: 81
- Width In.: 7
- Depth Ft.: 97
House Plan 559 The St. August, Florida House Plan
NDG 559
- 4
- 3
- 2 Bay Yes
- 1
- Width Ft.: 67
- Width In.: 4
- Depth Ft.: 74
House Plan 561 The Clarion, Florida House Plan
NDG 561
- 4
- 2
- 2 Bay Yes
- 1
- Width Ft.: 58
- Width In.: 0
- Depth Ft.: 61
House Plan 560 The Avalon, Florida House Plan
NDG 560
- 3
- 2
- 2 Bay Yes
- 1
- Width Ft.: 60
- Width In.: 0
- Depth Ft.: 63
House Plan 298 Cross Creek, Traditional House Plan
NDG 298
- 3
- 2
- 2 Bay Yes
- 1
- Width Ft.: 48
- Width In.: 0
- Depth Ft.: 60
House Plan 298B Cross Creek, Traditional House Plan
NDG 298B
- 3
- 2
- 2 Bay Yes
- 1
- Width Ft.: 48
- Width In.: 0
- Depth Ft.: 60
House Plan 299 Cross Creek, Traditional House Plan
NDG 299
- 3
- 2
- 2 Bay Yes
- 1
- Width Ft.: 48
- Width In.: 0
- Depth Ft.: 63
