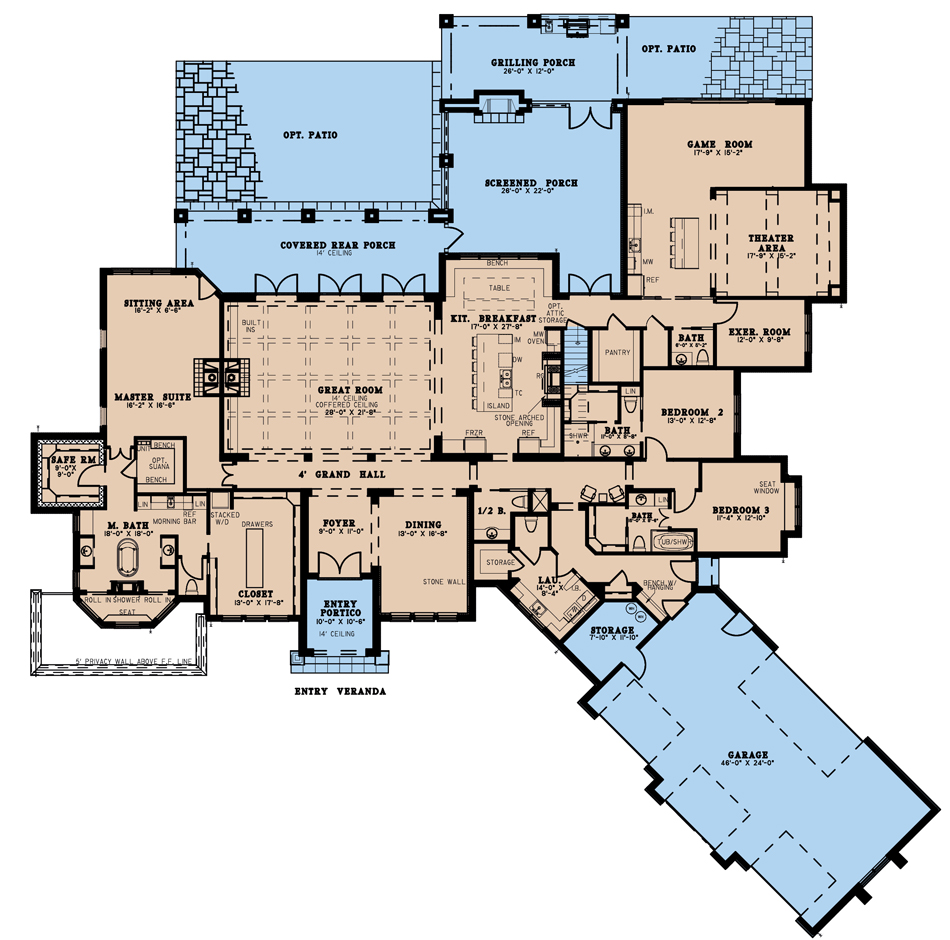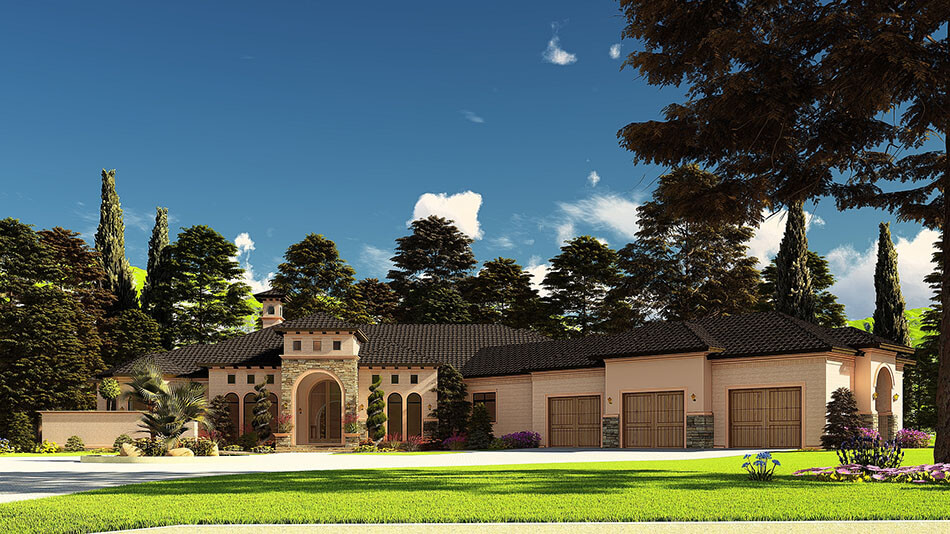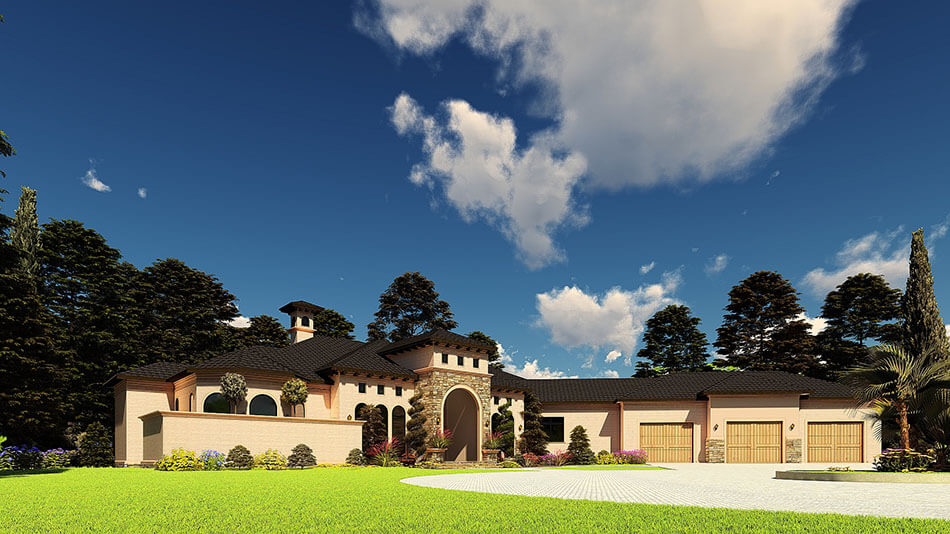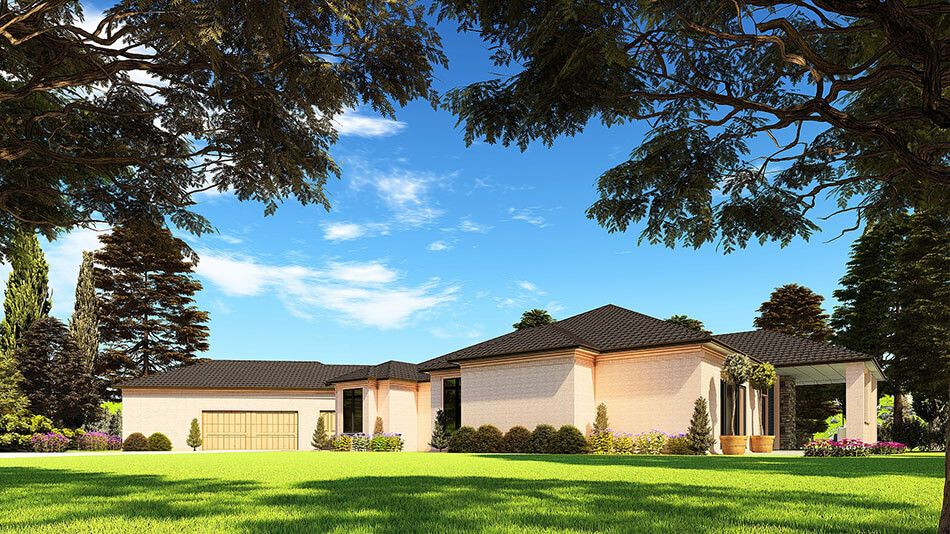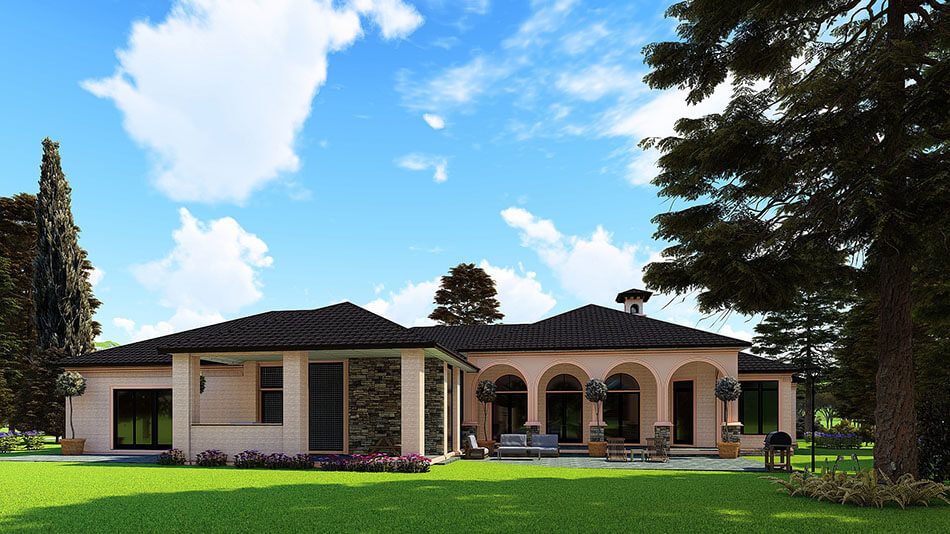House Plan 5247 Grande Vista, Tuscany Village House Plan
Floor plans
House Plan 5247 Grande Vista, Tuscany Village House Plan
PDF: $2,250.00
Plan Details
- Plan Number: MEN 5247
- Total Living Space:5314Sq.Ft.
- Bedrooms: 3
- Full Baths: 3
- Half Baths: 2
- Garage: 3 Bay
- Garage Type: Angled Garage
- Carport: No
- Carport Type: N/A
- Stories: 1
- Width Ft.: 128
- Width In.: 5
- Depth Ft.: 130
- Depth In.: 5
Description
MEN 5247
Grande Vista is a beautiful Mediterranean inspired retreat from the real world! With a tall, arched entry way complimenting the arched front windows, the curb appeal of this beautiful vacation home is not only characterized by stone accents and tile roofing. A spacious 3-car garage frames perfectly with the tall portico at the front of Grande Vista. With an open floor plan concept, this spacious 3 bedroom home design comes in at just over 5300 square feet, boasting a game room, theater area, and large screened porch perfect for outdoor living.
Open Floor Design
Once you've taken in the beautiful exterior of Grande Vista, head on in through the tall, arched portico to find the foyer, accentuated by the open dining area mimicking the stone wall concept from outside. Just past the foyer, you'll find the grand hall leading way to the Great Room. Relax or entertain under coffered ceiling or in front of the stone fireplace. Enjoy company while you're preparing your next meal and let your guests relax at the eat-at bar, or lounge in the benched breakfast area. Another added bonus of the open floor plan of Grande Vista is the vantage point to the exterior doors and windows, offering tons of natural light.
Main Level Master Suite
Head on into the luxurious master suite of Grande Vista, and you'll find another fireplace, mimicking the great room. More windows offering natural light compliment the sitting area at the rear of the this Mediterranean inspired dream. To the left you'll find the entrance into the master bathroom framed by a safe room and optional sauna on each side. Inside, you'll find a large soaking tub centralized in the room previewing the large walk-in/roll-in shower with a large seat. Vanities on opposite sides of the soaking tub offer both his and her own spaces to get ready, along with a luxurious, spacious feel to the entire room. Just past the private toilet room and morning bar, you'll discover one of the largest walk-in closets designed by Nelson Design Group, featuring its own stacked washer/dryer along with a centralized dresser full of drawers and wall-to-wall hanging space.
Recreational Space
When you're not soaking in the living spaces of Grande Vista, take a minute to enjoy time in the game room, fully equipped with its own kitchen and eat-at bar, offering perfect view into the theater area. You'll also find the private exercise room on the east wing of Grande Vista with its own half bathroom in the hallway. Finally, soak up the fresh air on the screened porch, attached to the rear porch of the home, which offers its own outdoor fireplace with exceptional views of the rest of your outdoor living space.
Customizing This House Plan
Make this house plan into your dream home!
We understand that when it comes to building a home you want it to be perfect for you. Our team of experience house plan specialists would love to be able to help you through the process of modifying this, or any of the other house plans found on our website, to better fit your needs. Whether you know the exact changes you need made or just have some ideas that would like to discuss with our team send us an email at: info@nelsondesigngroup.com or give us a call at 870-931-5777 What to know a little more about the process of customizing one of our house plans? Check out our Modifications FAQ page.
Specifications
- Total Living Space:5314Sq.Ft.
- Main Floor: 5314 Sq.Ft
- Upper Floor (Sq.Ft.): N/A
- Lower Floor (Sq.Ft.): N/A
- Bonus Room (Sq.Ft.): N/A
- Porch (Sq.Ft.): 1503 Sq.Ft.
- Garage (Sq.Ft.): 1296 Sq.Ft.
- Total Square Feet: 8113 Sq.Ft.
- Customizable: Yes
- Wall Construction: 2x6
- Vaulted Ceiling Height: Yes
- Main Ceiling Height: 12
- Upper Ceiling Height: N/A
- Lower Ceiling Height: N/A
- Roof Type: Tile
- Main Roof Pitch: 6:12
- Porch Roof Pitch: N/A
- Roof Framing Description: stick
- Designed Roof Load: 45lbs
- Ridge Height (Ft.): 24
- Ridge Height (In.): 8
- Insulation Exterior: R19
- Insulation Floor Minimum: R19
- Insulation Ceiling Minimum: R30
- Lower Bonus Space (Sq.Ft.): N/A
Features
- Covered Front Porch
- Covered Rear Porch
- Exercise Room
- Fireplace in Master
- Formal Dining Room
- Game Room
- Great Room
- Grilling Porch
- Home Theater
- Kitchen Island
- Main Floor Master
- Mudroom
- Nook/Breakfast Area
- Open Floor Plan House Plans
- Peninsula/Eating Bar
- Saferoom
- Screened Porch
- Single Story
- Sitting Area
- Split Bedroom Design
- Walk-in Closet
- Walk-in-Pantry
Customize This Plan
Need to make changes? We will get you a free price quote!
