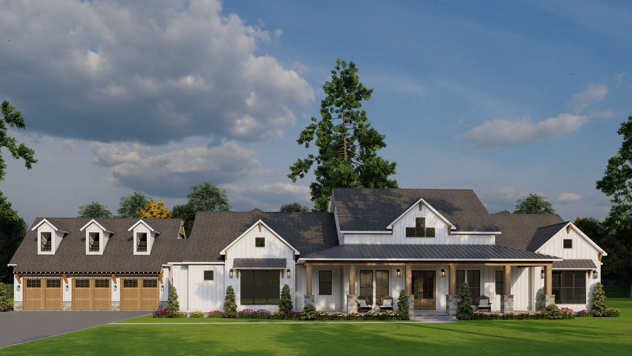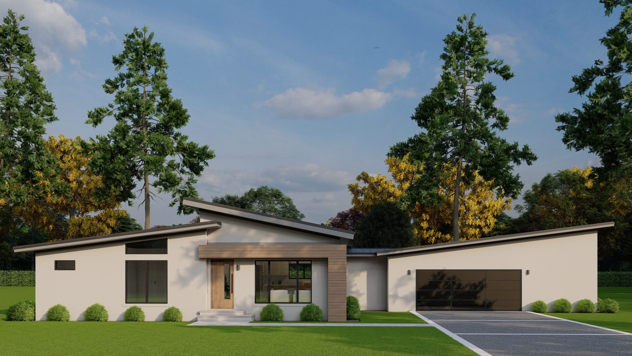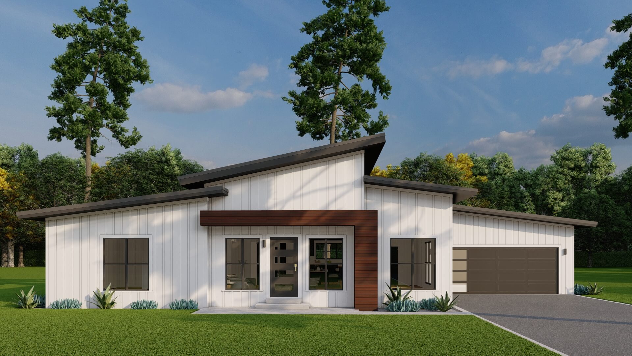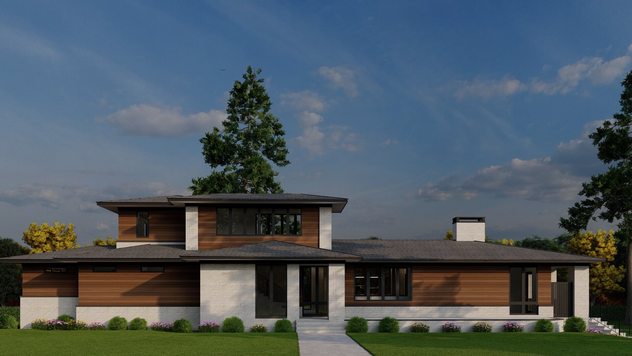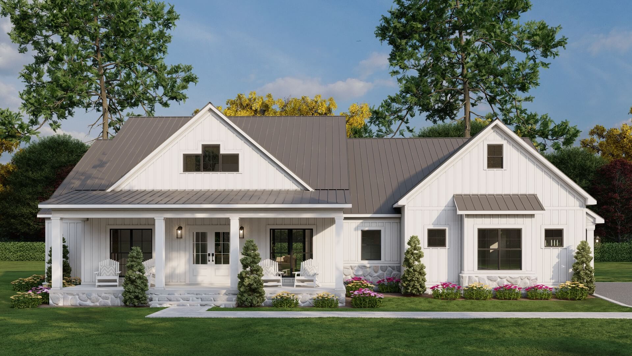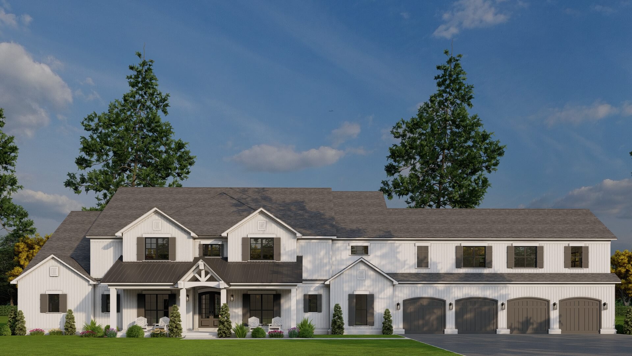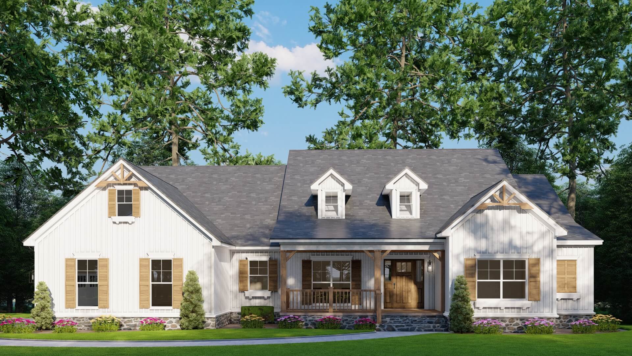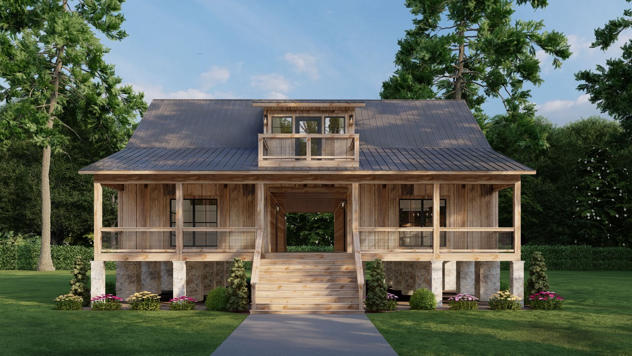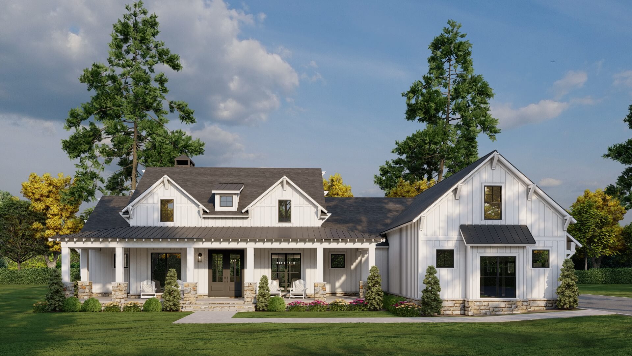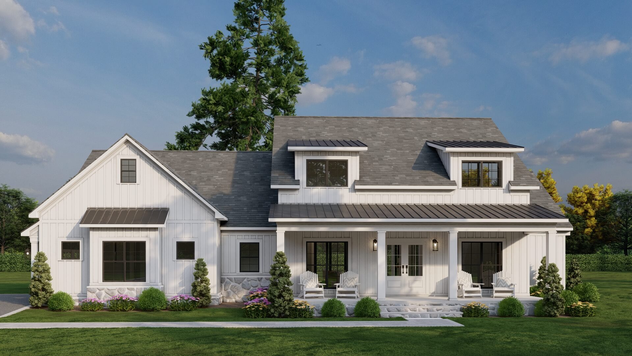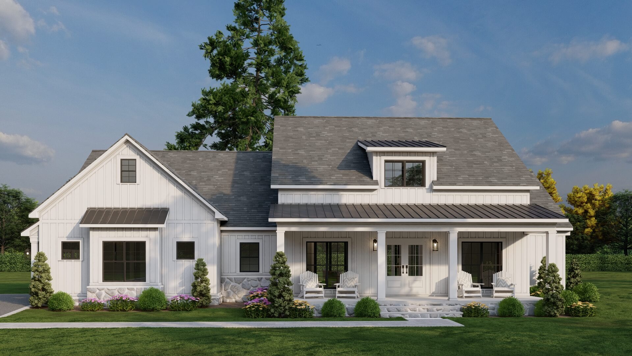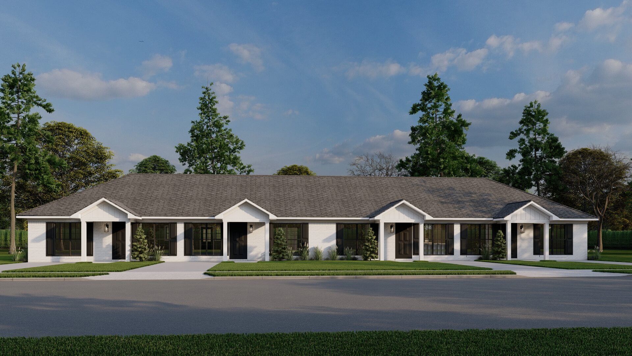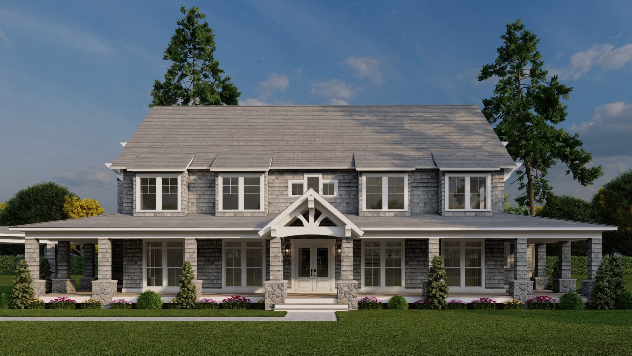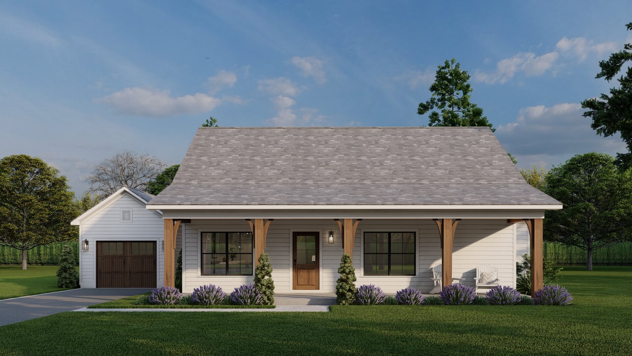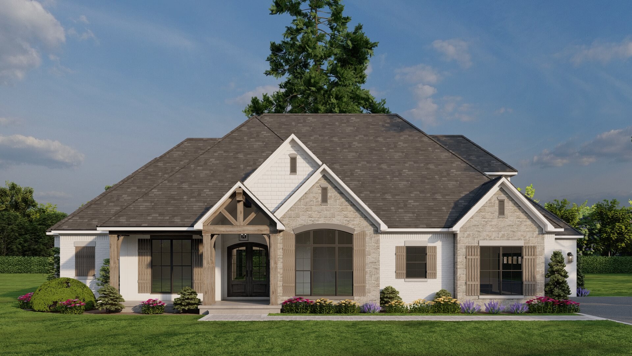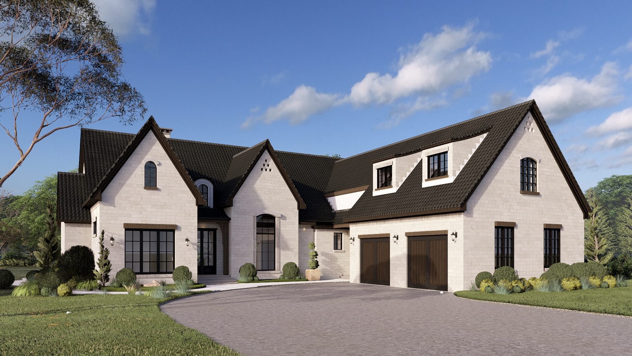Michael E. Nelson House Plans Collection

We here at Nelson Design Group are excited to bring you this latest collection of home plans created by the master himself, Michael E. Nelson. This is a collection of stunningly crafted designs. Let us show you how 30 years of experience manifests itself into these wonderfully rendered house plans.
Date Added (Newest First)
- Date Added (Oldest First)
- Date Added (Newest First)
- Total Living Space (Smallest First)
- Total Living Space (Largest First)
- Least Viewed
- Most Viewed
House Plan 5483 Homestead Haven II, Farmhouse House Plan
MEN 5483
- 3
- 4
- Yes 3 Bay
- 1
- Width Ft.: 134
- Width In.: 7
- Depth Ft.: 72
House Plan 5482 Avalon II, Modern House Plan
MEN 5482
- 3
- 2
- 3 Bay Yes
- 1
- Width Ft.: 85
- Width In.: 8
- Depth Ft.: 44
House Plan 5495 Studio Verde, Modern House Plan
MEN 5495
- 3
- 2
- 1 Bay Yes
- 1
- Width Ft.: 69
- Width In.: 2
- Depth Ft.: 51
House Plan 5488 Horizon Peak, Modern House Plan
MEN 5488
- 4
- 5
- 3 Bay Yes
- 2.5
- Width Ft.: 97
- Width In.: 0
- Depth Ft.: 44
House Plan 5490 White Oak Farms, Farmhouse House Plan
MEN 5490
- 4
- 3
- 2 Bay Yes
- 1
- Width Ft.: 74
- Width In.: 8
- Depth Ft.: 56
House Plan 5489 Serenity Springs Retreat, Farmhouse House Plan
MEN 5489
- 5
- 6
- 4 Bay Yes
- 2
- Width Ft.: 135
- Width In.: 2
- Depth Ft.: 76
House Plan 5484 Country Charm, Farmhouse House Plan
MEN 5484
- 4
- 2
- 2 Bay Yes
- 2
- Width Ft.: 68
- Width In.: 8
- Depth Ft.: 57
House Plan 5479 Rustic Camp Retreat, Riverbend House Plan
MEN 5479
- 3
- 2
- 2
- Width Ft.: 48
- Width In.:
- Depth Ft.: 54
House Plan 5492 Rustic Gables, Farmhouse House Plan
MEN 5492
- 3
- 3
- 3 Bay Yes
- 1.5
- Width Ft.: 84
- Width In.: 4
- Depth Ft.: 76
House Plan 5234C Three Winds II, Farmhouse House Plan
MEN 5234C
- 3
- 2
- 2 Bay Yes
- 1
- Width Ft.: 70
- Width In.: 6
- Depth Ft.: 56
House Plan 5234B Three Winds II, Farmhouse House Plan
MEN 5234B
- 3
- 2
- 2 Bay Yes
- 1
- Width Ft.: 70
- Width In.: 6
- Depth Ft.: 56
House Plan 5478 Avondale Arms, Multi-Family House Plan
MEN 5478
- 2
- 1
- 1
- Width Ft.: 104
- Width In.: 0
- Depth Ft.: 33
House Plan 5468 Bayside Retreat, Craftsman House Plan
MEN 5468
- 6
- 5
- 3 Bay Yes
- 2
- Width Ft.: 139
- Width In.: 2
- Depth Ft.: 103
House Plan 5477 SunnyHill Place, Farmhouse House Plan
MEN 5477
- 3
- 2
- 1 Bay
- 1
- Width Ft.: 61
- Width In.: 8
- Depth Ft.: 47
House Plan 5470 Aventura Place
MEN 5470
- 3
- 3
- 3 Bay
- 1
- Width Ft.: 80
- Width In.: 2
- Depth Ft.: 62
House Plan 5464 Saint-Mont Place, European House Plan
MEN 5464
- 4
- 4
- 2 Bay
- 1.5
- Width Ft.: 77
- Width In.:
- Depth Ft.: 90
