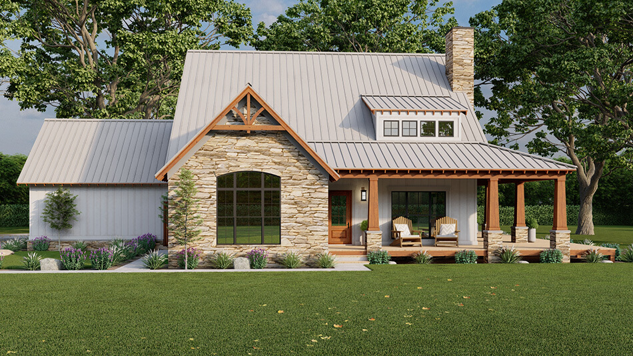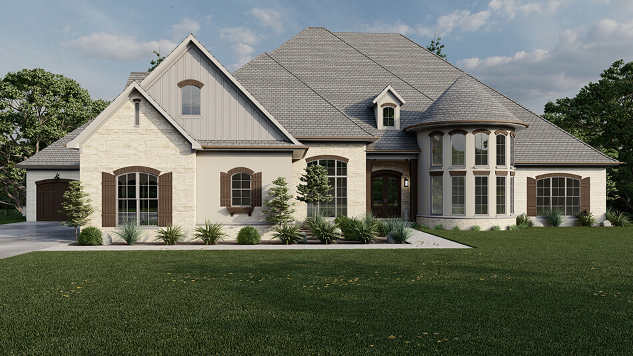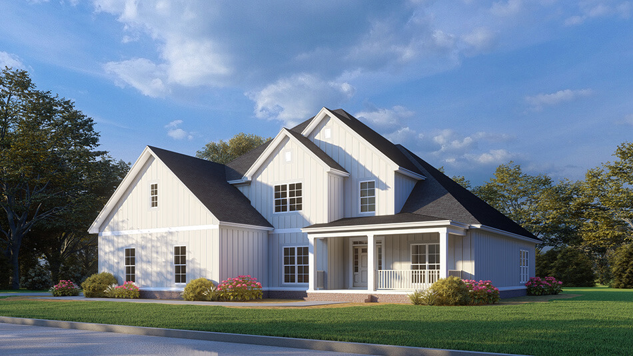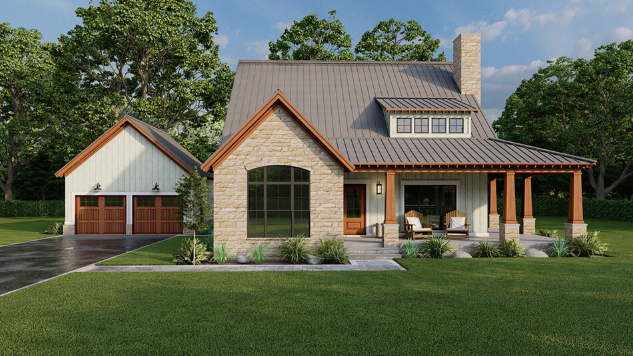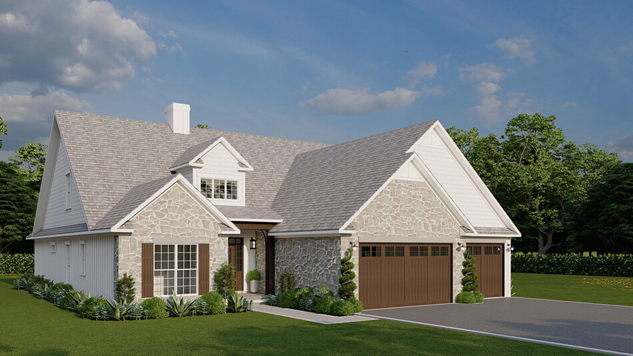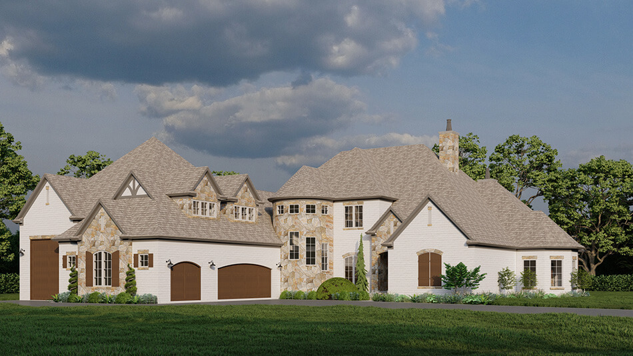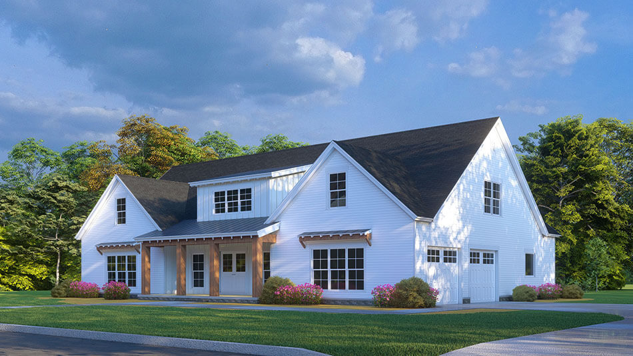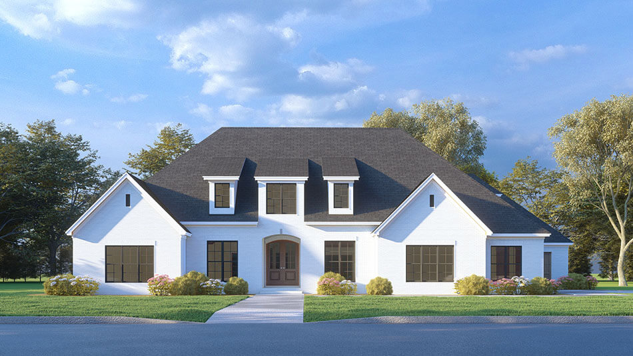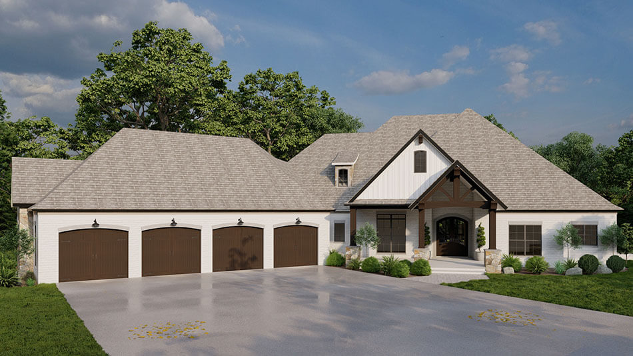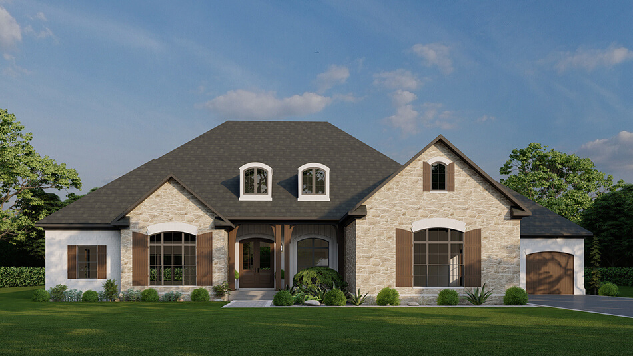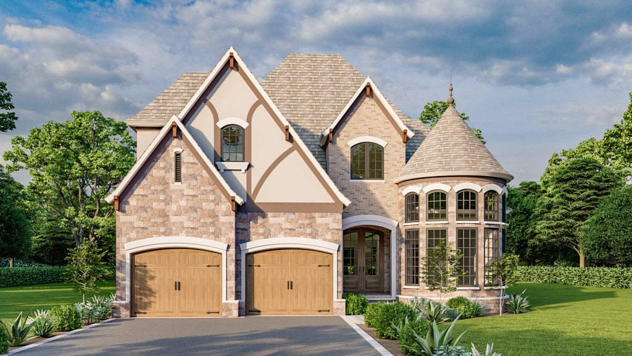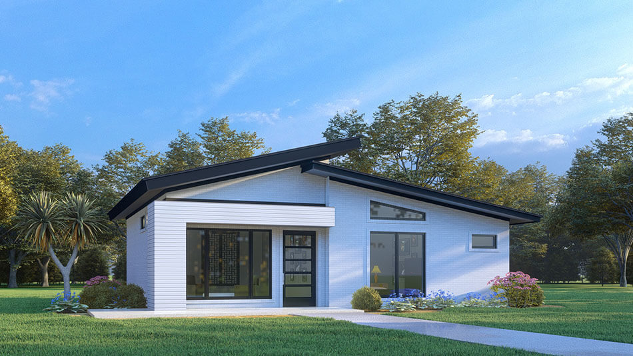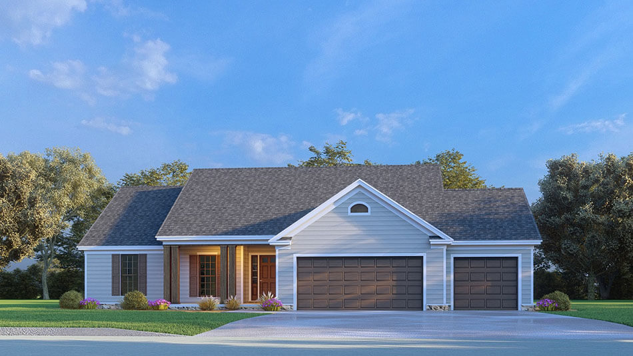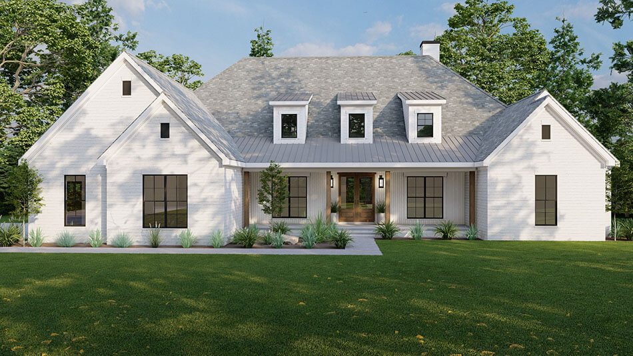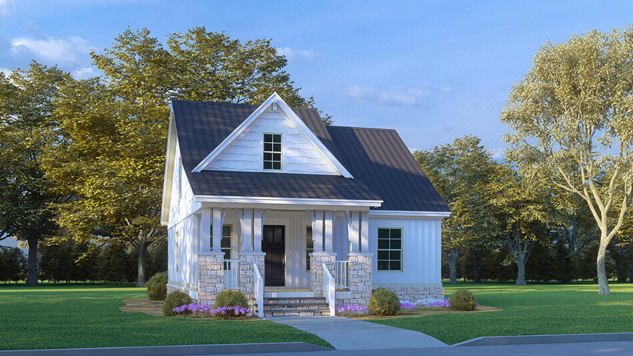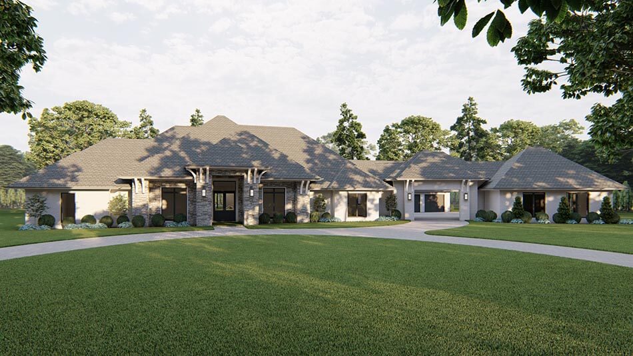Michael E. Nelson House Plans Collection

We here at Nelson Design Group are excited to bring you this latest collection of home plans created by the master himself, Michael E. Nelson. This is a collection of stunningly crafted designs. Let us show you how 30 years of experience manifests itself into these wonderfully rendered house plans.
Date Added (Newest First)
- Date Added (Oldest First)
- Date Added (Newest First)
- Total Living Space (Smallest First)
- Total Living Space (Largest First)
- Least Viewed
- Most Viewed
House Plan 5388 Slow Creek Falls, Rustic House Plan
MEN 5388
- 3
- 2
- 2 Bay
- 1.5
- Width Ft.: 69
- Width In.: 2
- Depth Ft.: 53
House Plan 5385 Sierra Place, European House Plan
MEN 5385
- 6
- 7
- 5 Bay
- 2.5
- Width Ft.: 108
- Width In.: 10
- Depth Ft.: 82
House Plan 5362 White Gables Farm, Farmhouse House Plan
MEN 5362
- 5
- 3
- 2 Bay
- 2
- Width Ft.: 61
- Width In.: 10
- Depth Ft.: 69
House Plan 5384 Whispering Falls, Rustic House Plan
MEN 5384
- 3
- 2
- 2 Bay
- 1.5
- Width Ft.: 74
- Width In.: 2
- Depth Ft.: 55
House Plan 5381 Whitewood Cottage, Cottage House Plan
MEN 5381
- 4
- 3
- 3 Bay
- 1.5
- Width Ft.: 55
- Width In.: 8
- Depth Ft.: 68
House Plan 5382 Aberdeen Place, European House Plan
MEN 5382
- 5
- 4
- 4 Bay
- 2
- Width Ft.: 93
- Width In.: 6
- Depth Ft.: 103
House Plan 5372 Magdalen Farms, Farmhouse House Plans
MEN 5372
- 3
- 3
- 2 Bay
- 1.5
- Width Ft.: 74
- Width In.: 0
- Depth Ft.: 55
House Plan 5359 Mannington Place, Traditional House Plan
MEN 5359
- 4
- 4
- 3 Bay
- 1
- Width Ft.: 91
- Width In.: 6
- Depth Ft.: 64
House Plan 5379 Timberstone Place, Craftsman Bungalow House Plan
MEN 5379
- 3
- 4
- 4 Bay
- 1.5
- Width Ft.: 110
- Width In.: 11
- Depth Ft.: 98
House Plan 5383 Melton Place, European House Plan
MEN 5383
- 3
- 2
- 4 Bay
- 1
- Width Ft.: 91
- Width In.: 4
- Depth Ft.: 65
House Plan 5380 Cameron Place, European House Plan
MEN 5380
- 4
- 2
- 2 Bay
- 2
- Width Ft.: 42
- Width In.: 4
- Depth Ft.: 61
House Plan 5366 Rowan Place, Contemporary Modern Family
MEN 5366
- 3
- 2
- No
- 1
- Width Ft.: 35
- Width In.: 4
- Depth Ft.: 33
House Plan 5358 Rosewood Cottage, Affordable House Plan
MEN 5358
- 3
- 2
- 3 Bay Yes
- 1
- Width Ft.: 62
- Width In.: 10
- Depth Ft.: 54
House Plan 5377 Huntsville Manor, Farmhouse House Plan
MEN 5377
- 4
- 3
- 2 Bay
- 1
- Width Ft.: 82
- Width In.: 8
- Depth Ft.: 71
House Plan 5367 River Retreat, Riverbend House Plan
MEN 5367
- 3
- 2
- No
- 1.5
- Width Ft.: 27
- Width In.: 8
- Depth Ft.: 38
House Plan 5375 La Manche Place, European House Plan
MEN 5375
- 4
- 4
- 4 Bay
- 1
- Width Ft.: 153
- Width In.: 4
- Depth Ft.: 113
