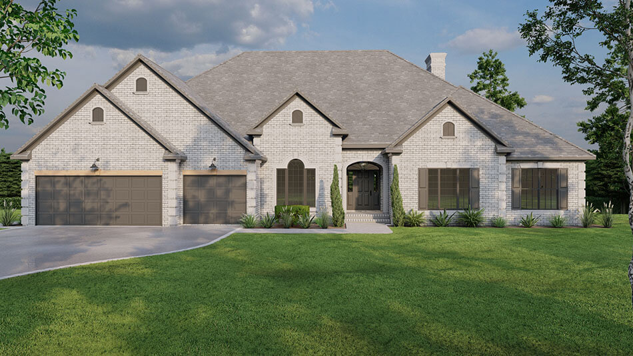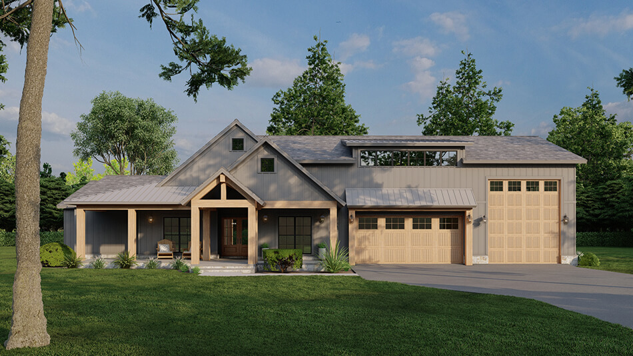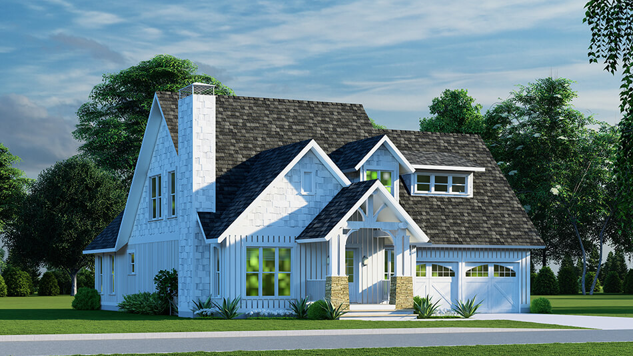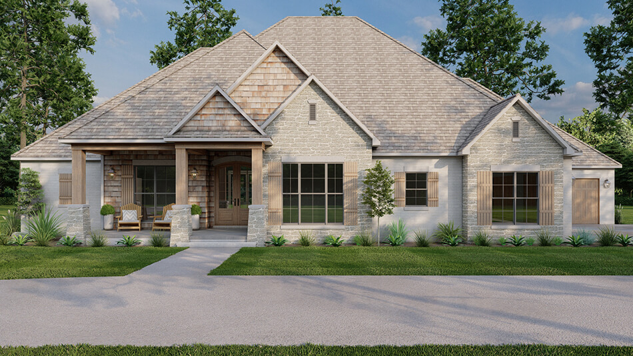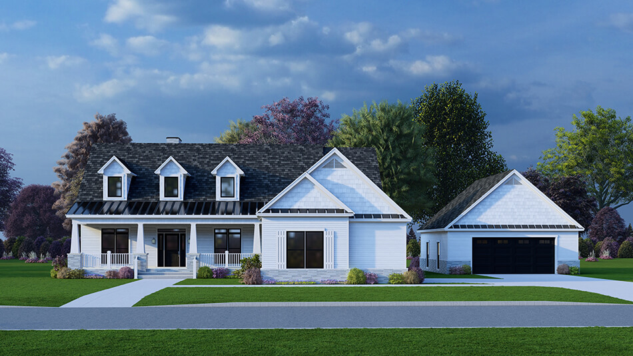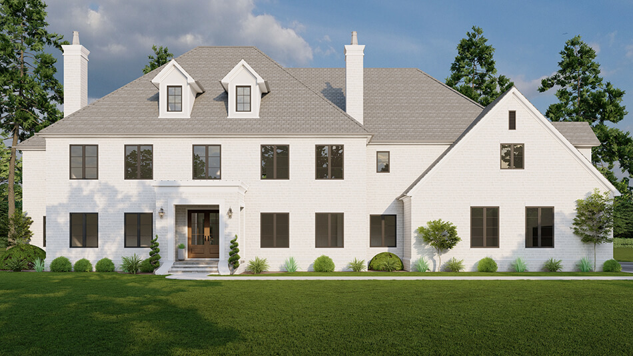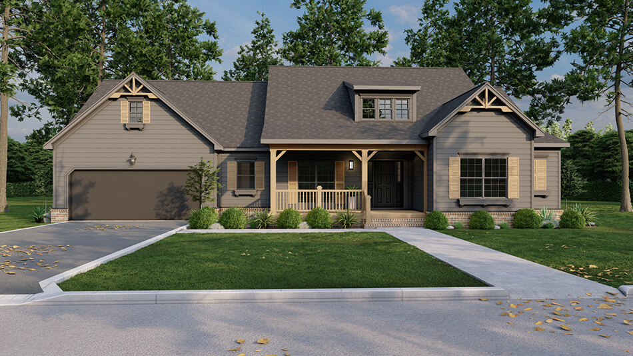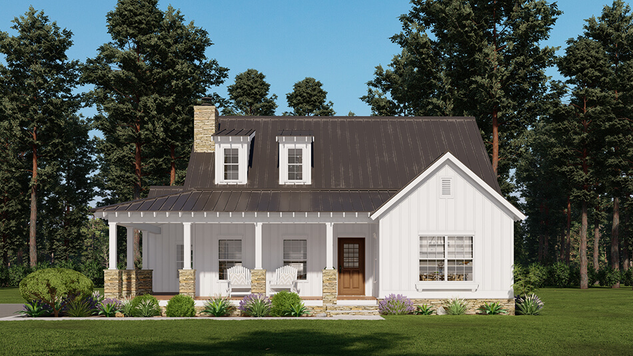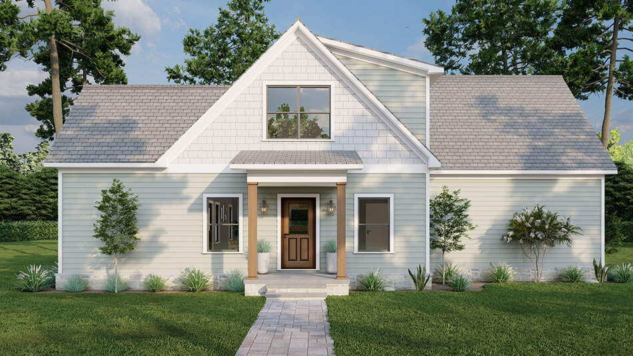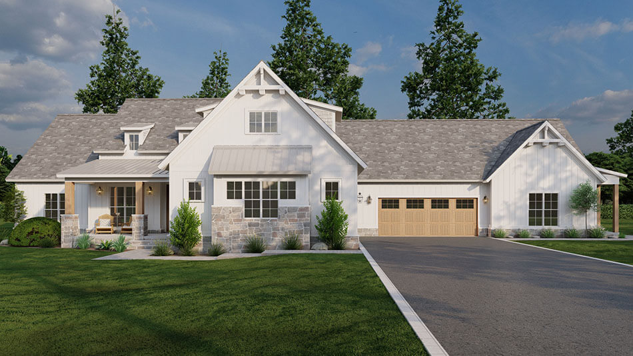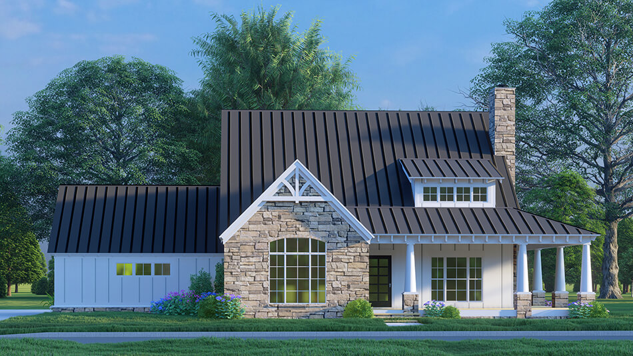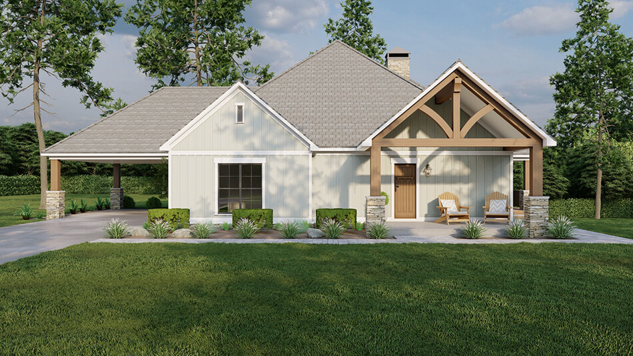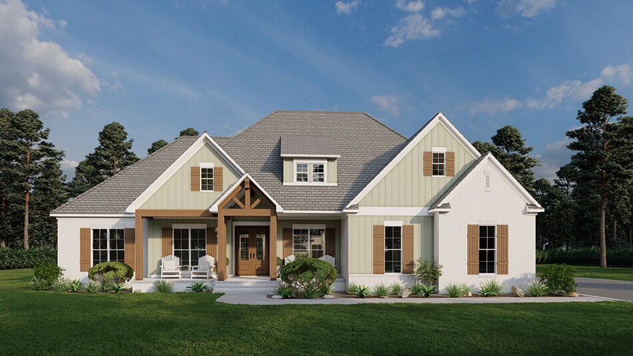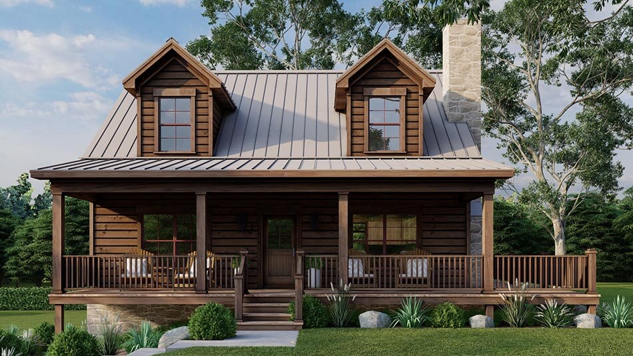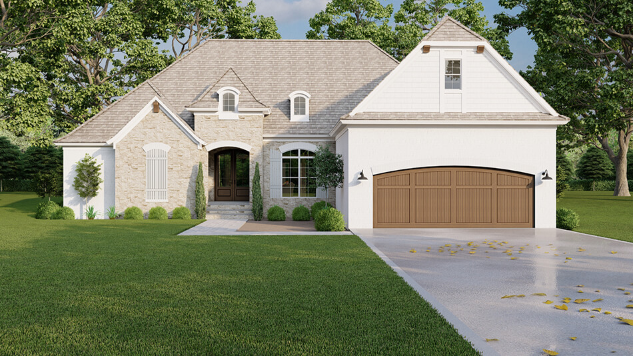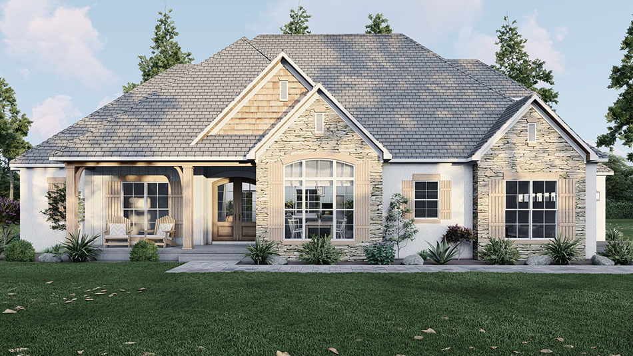Michael E. Nelson House Plans Collection

We here at Nelson Design Group are excited to bring you this latest collection of home plans created by the master himself, Michael E. Nelson. This is a collection of stunningly crafted designs. Let us show you how 30 years of experience manifests itself into these wonderfully rendered house plans.
Date Added (Newest First)
- Date Added (Oldest First)
- Date Added (Newest First)
- Total Living Space (Smallest First)
- Total Living Space (Largest First)
- Least Viewed
- Most Viewed
House Plan 5095 Anderson Court, French Traditional House Plan
MEN 5095
- 4
- 3
- 3 Bay Yes
- 1
- Width Ft.: 79
- Width In.: 2
- Depth Ft.: 58
House Plan 5395 Jackson Hole Farms, Farmhouse House Plan
MEN 5395
- 4
- 2
- 3 Bay Yes
- 1
- Width Ft.: 88
- Width In.: 4
- Depth Ft.: 71
House Plans 5373 Autumn Falls, Craftsman House Plan
MEN 5373
- 3
- 2
- 2 Bay Yes
- 1.5
- Width Ft.: 48
- Width In.: 10
- Depth Ft.: 60
House Plan 5355 Winterfall Place, Craftsman House Plan
MEN 5355
- 3
- 3
- 4 Bay Yes
- 1
- Width Ft.: 90
- Width In.: 6
- Depth Ft.: 61
House Plan 5363 Autumn Brook Place, Farmhouse House Plan
MEN 5363
- 5
- 4
- 4 Bay Yes
- 1.5
- Width Ft.: 60
- Width In.: 0
- Depth Ft.: 81
House Plan 5392 Ascott Manor, European House Plan
MEN 5392
- 4
- 4
- 3 Bay Yes
- 2
- Width Ft.: 104
- Width In.: 8
- Depth Ft.: 77
House Plan 5354 Ditton Farms, Farmhouse House Plan
MEN 5354
- 4
- 2
- 2 Bay Yes
- 1
- Width Ft.: 69
- Width In.: 10
- Depth Ft.: 55
House Plan 5391 Crosscreek Falls, Riverbend House Plan
MEN 5391
- 2
- 2
- No
- 1.5
- Width Ft.: 44
- Width In.: 2
- Depth Ft.: 47
House Plan 5357 Overlook Cottage, Cottage House Plan
MEN 5357
- 3
- 2
- No
- 1.5
- Width Ft.: 54
- Width In.: 0
- Depth Ft.: 45
House Plan 5393 Clancy Farms, Farmhouse House Plan
MEN 5393
- 5
- 3
- 4 Bay Yes
- 1
- Width Ft.: 106
- Width In.: 4
- Depth Ft.: 67
House Plan 5369 New Haven Cottage, Cottage House Plan
MEN 5369
- 3
- 2
- 2 Bay Yes
- 1.5
- Width Ft.: 69
- Width In.: 2
- Depth Ft.: 53
House Plan 5356 Summer Cottage, Cottage House Plan
MEN 5356
- 2
- 2
- No
- 1
- Width Ft.: 73
- Width In.: 0
- Depth Ft.: 66
House Plan 5360 Council Bluff, Farmhouse House Plan
MEN 5360
- 4
- 4
- 2 Bay Yes
- 1
- Width Ft.: 71
- Width In.: 6
- Depth Ft.: 65
House Plan 5386 Saddler Falls, Rustic House Plan
MEN 5386
- 3
- 2
- 1 Bay Yes
- 3
- Width Ft.: 36
- Width In.: 4
- Depth Ft.: 39
House Plan 5387 Dogwood Trace, European House Plan
MEN 5387
- 4
- 4
- 2 Bay Yes
- 1
- Width Ft.: 62
- Width In.: 4
- Depth Ft.: 77
House Plan 5390 Cody Creek Place, Craftsman Bungalow House Plan
MEN 5390
- 3
- 2
- 2 Bay Yes
- 1
- Width Ft.: 79
- Width In.: 2
- Depth Ft.: 60
