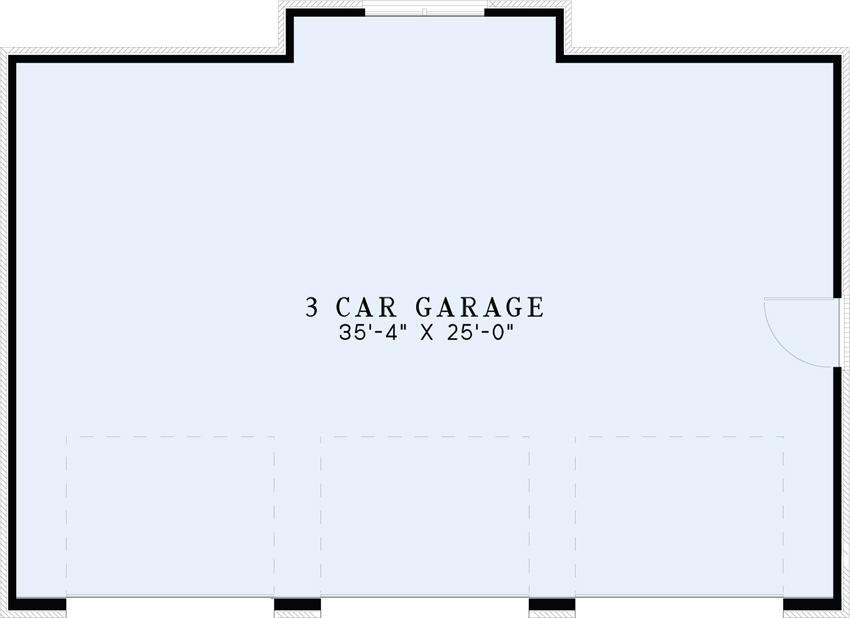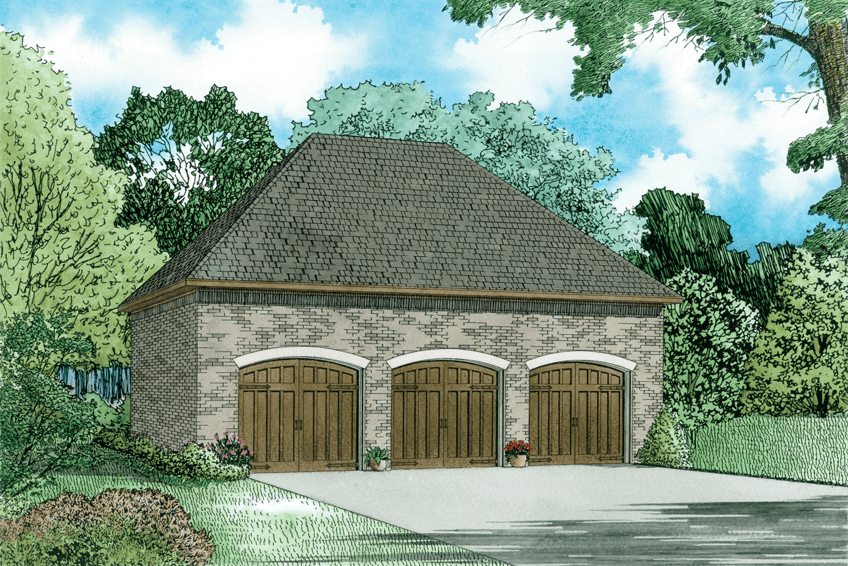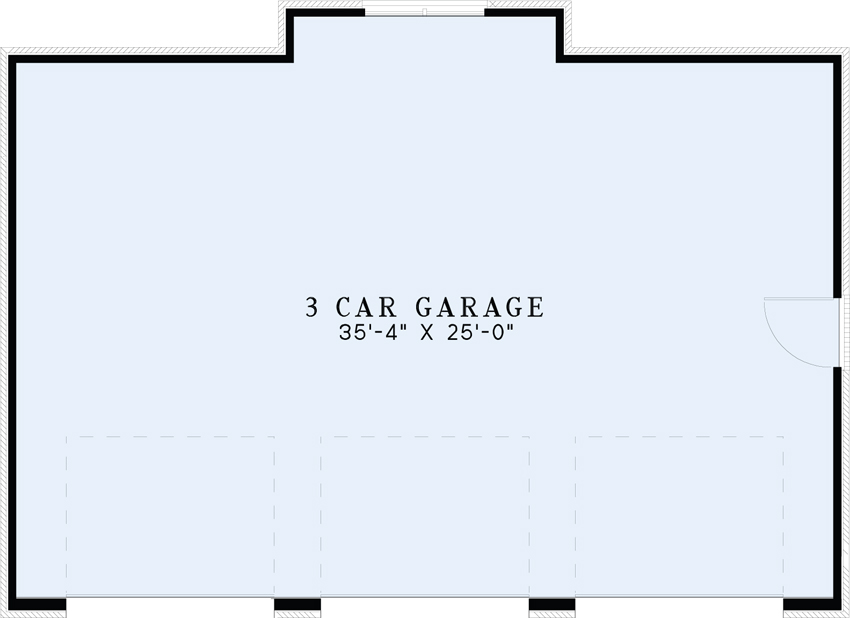Garage Plan 1491 3-Car Garage-Arched Doors, Garage & Pool House Plan
Floor plans
Garage Plan 1491 3-Car Garage-Arched Doors, Garage & Pool House Plan
PDF: $455.00
Plan Details
- Plan Number: NDG 1491
- Total Living Space:N/A
- Bedrooms: N/A
- Full Baths: N/A
- Half Baths: N/A
- Garage: 3 Bay Yes
- Garage Type: Front Load
- Carport: N/A
- Carport Type: N/A
- Stories: 1
- Width Ft.: 36
- Width In.: N/A
- Depth Ft.: 26
- Depth In.: N/A
Description
Discover Garage Plans – Garage Plan 1491: 3‑Car Garage with Arched Doors
If you’re exploring garage plans that combine elegance, utility, and architectural character, Garage Plan 1491 stands apart. Designed to satisfy both aesthetic appeal and practical function, this 3‑bay garage plan features three separate arched doors set within a classic brick exterior—an ideal choice for homeowners seeking upscale style in their auxiliary structures.
Inside, the layout surprises with generous proportions: spanning 887 square feet, the garage offers deep, usable space with a front‑load configuration and a ceiling height of 10 feet, giving you room to maneuver larger vehicles or add storage overhead. Natural light filters through an outset window in the rear, adding brightness and reducing the need for artificial lighting during daylight hours.
Key specifications include:
-
Three front‑load bays with arched door styling for curb appeal
-
Brick exterior that provides timeless durability and low maintenance
-
A 10 ft ceiling height to accommodate trucks, tall vehicles, or storage solutions
-
Ample depth and width (36 ft by 26 ft) to suit multiple vehicle types and gear
Whether you’re in the market for a garage plan as a vehicle shelter, art studio, workshop, or storage building, this plan offers both style and space. For those comparing garage plans, Garage Plan 1491 delivers a premium design with attention to detail and customization flexibility—wall thickness options (2×4 or 2×6), reversal layout available, plus permit‑friendly features.
Specifications
- Total Living Space:N/A
- Main Floor: N/A
- Upper Floor (Sq.Ft.): N/A
- Lower Floor (Sq.Ft.): N/A
- Bonus Room (Sq.Ft.): N/A
- Porch (Sq.Ft.): N/A
- Garage (Sq.Ft.): 887 Sq.Ft.
- Total Square Feet: 887 Sq.Ft.
- Customizable: Yes
- Wall Construction: 2x4
- Vaulted Ceiling Height: No
- Main Ceiling Height: 10
- Upper Ceiling Height: N/A
- Lower Ceiling Height: N/A
- Roof Type: Shingle
- Main Roof Pitch: 12:12
- Porch Roof Pitch: N/A
- Roof Framing Description: Stick
- Designed Roof Load: 45lbs
- Ridge Height (Ft.): 14
- Ridge Height (In.): 0
- Insulation Exterior: R13
- Insulation Floor Minimum: R19
- Insulation Ceiling Minimum: R30
- Lower Bonus Space (Sq.Ft.): N/A
Plan Collections
Plan Styles
Customize This Plan
Need to make changes? We will get you a free price quote!
Modify This Plan
Property Attachments
Plan Package
Related Plans

Garage Plan 1488 Three Car Garage Plan, Garage & Pool House Plan
1488
- 3 BayYes
- 1

Garage Plan 1489 2-Car European Garage Plan, Garage & Pool House Plan
1489
- 2 BayYes
- 1


Garage Plan 1493 Garage Plan Three Car Bays, Garage & Pool House Plan
1493
- 3 BayYes
- 1


Garage Plan 1488 Three Car Garage Plan, Garage & Pool House Plan
1488
- 3 BayYes
- 1

Garage Plan 1489 2-Car European Garage Plan, Garage & Pool House Plan
1489
- 2 BayYes
- 1


Garage Plan 1493 Garage Plan Three Car Bays, Garage & Pool House Plan
1493
- 3 BayYes
- 1


Garage Plan 1488 Three Car Garage Plan, Garage & Pool House Plan
1488
- 3 BayYes
- 1

Garage Plan 1489 2-Car European Garage Plan, Garage & Pool House Plan
1489
- 2 BayYes
- 1


Garage Plan 1493 Garage Plan Three Car Bays, Garage & Pool House Plan
1493
- 3 BayYes
- 1


