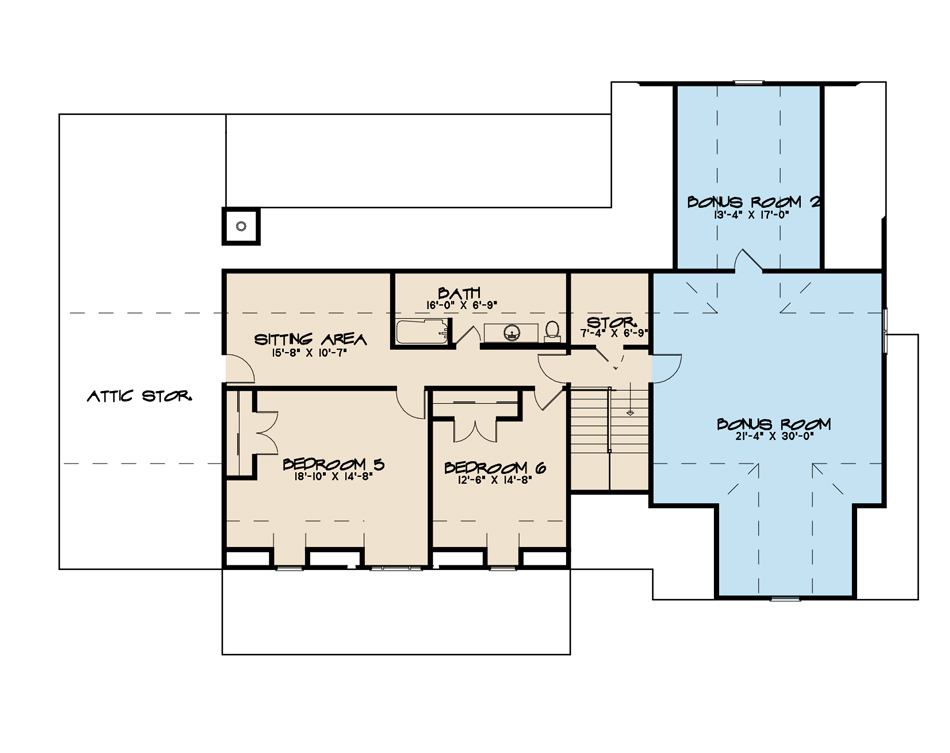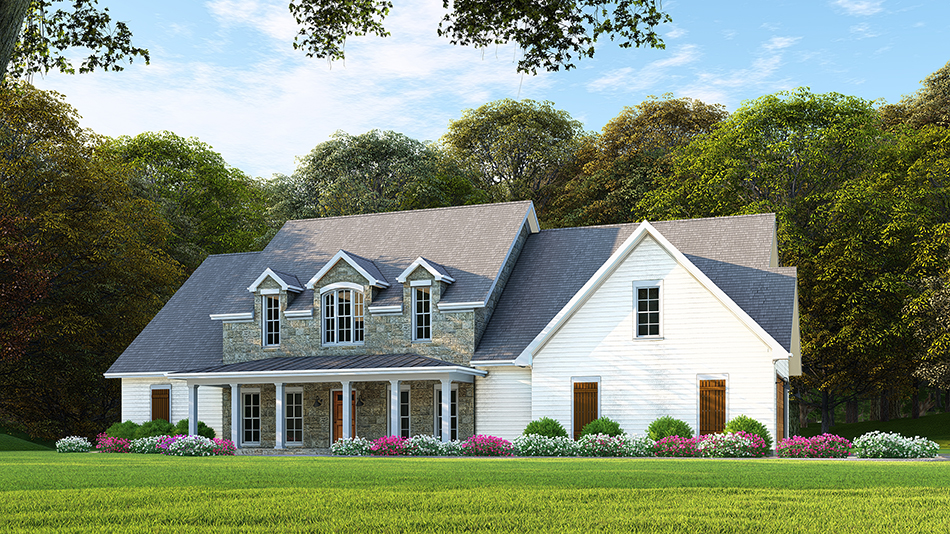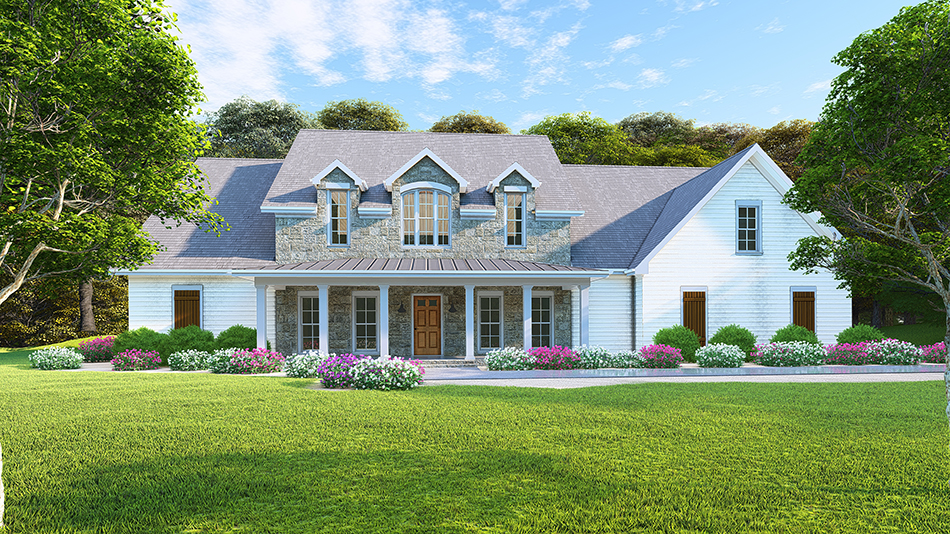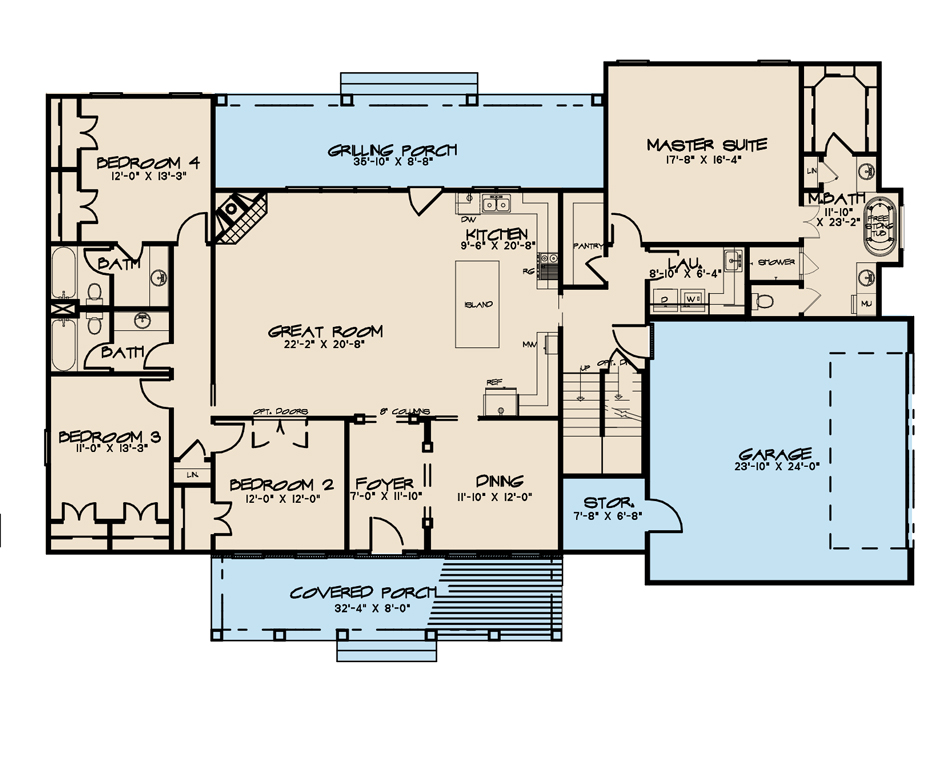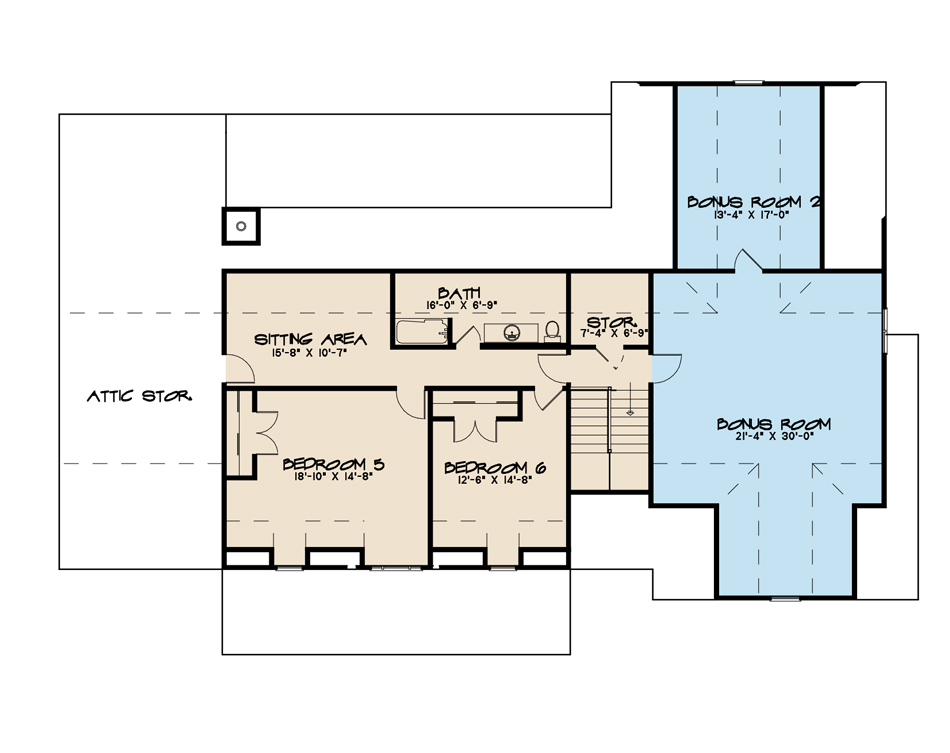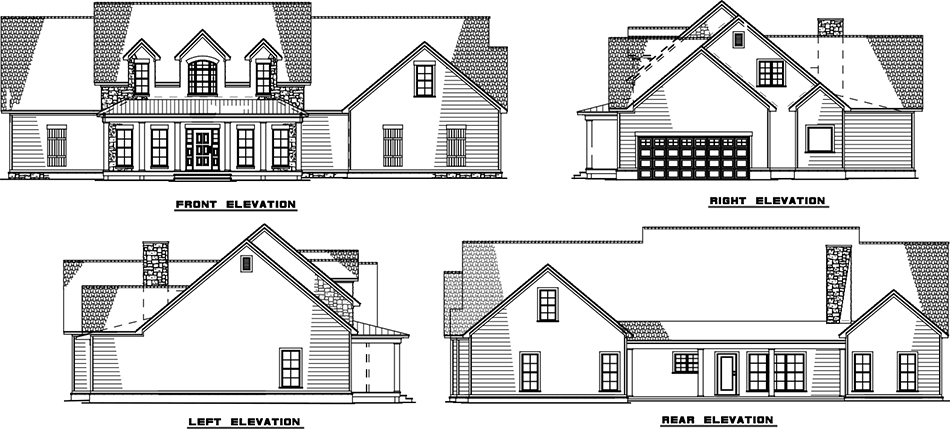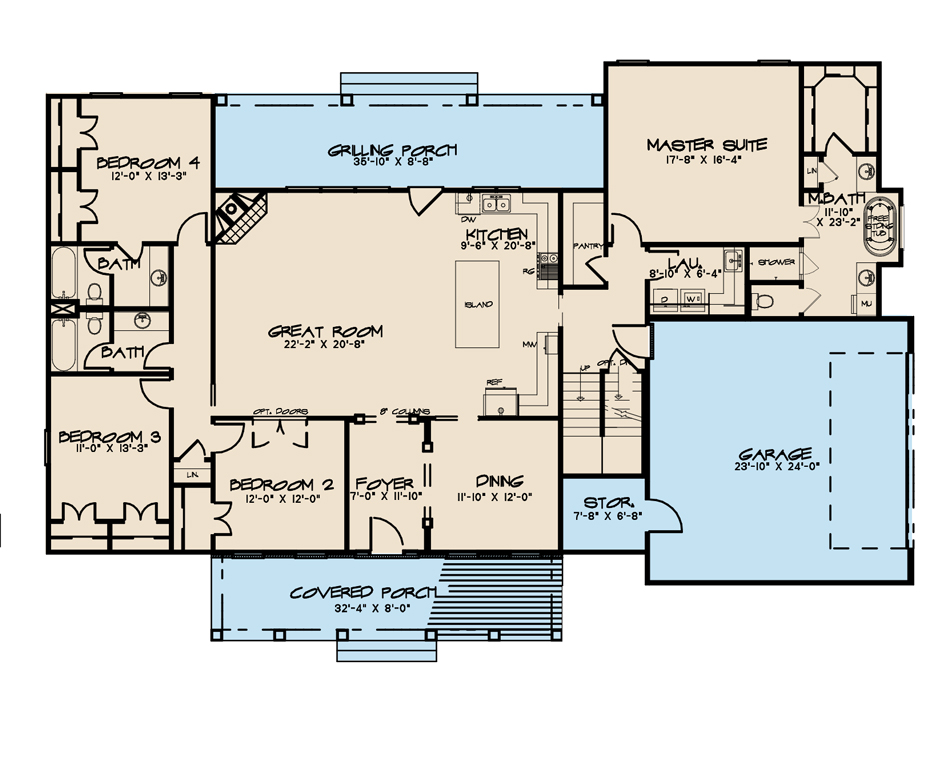House Plan 1030 Stone Village, Farmhouse House Plan
Floor plans
House Plan 1030 Stone Village, Farmhouse House Plan
PDF: $1,850.00
Plan Details
- Plan Number: SMN 1030
- Total Living Space:3421Sq.Ft.
- Bedrooms: 6
- Full Baths: 4
- Half Baths: N/A
- Garage: 2 Bay Yes
- Garage Type: Side Load
- Carport: N/A
- Carport Type: N/A
- Stories: 1.5
- Width Ft.: 79
- Width In.: 10
- Depth Ft.: 53
- Depth In.: 4
Description
Charming Farmhouse Plan with Spacious Living and Timeless Appeal
This beautiful farmhouse plan combines classic design with modern functionality, offering a spacious and inviting home for families of all sizes. Featuring a striking combination of stone and lap siding and a large front porch, this home makes a lasting impression right from the curb.
Upon entering, you’ll find a welcoming foyer that leads to the elegant dining room or straight into the expansive great room. The open floor plan seamlessly connects the great room and kitchen, allowing for effortless entertaining and family time – you’ll never miss a moment while preparing meals.
Key Features of This Farmhouse Plan:
-
Master Suite Retreat: Nestled in the back right corner, the master suite offers privacy and comfort with a double vanity, luxurious whirlpool tub, separate shower, and spacious walk-in closet.
-
Well-Appointed Bedrooms: Bedrooms 2 and 3 share a convenient hall bath, while bedroom 4 features a private bath. Upstairs, you’ll find two additional bedrooms, a full bath, and a cozy sitting area.
-
Bonus Space: Enjoy the flexibility of 845 square feet of bonus space for a playroom, home office, or extra storage – the possibilities are endless!
-
Storage & Practical Features: This plan includes a large walk-in pantry, storage closet in the garage, and a laundry room with a sink for added convenience.
-
Outdoor Living: The grilling porch provides a perfect space for outdoor entertaining, making this farmhouse an ideal choice for families who love to host gatherings.
This farmhouse design is the perfect blend of traditional charm and modern amenities, ensuring comfort and style for years to come. Whether you’re entertaining, relaxing, or spending quality time with loved ones, this home is designed to meet your needs.
Specifications
- Total Living Space:3421Sq.Ft.
- Main Floor: 2518 Sq.Ft
- Upper Floor (Sq.Ft.): 903 Sq.Ft.
- Lower Floor (Sq.Ft.): N/A
- Bonus Room (Sq.Ft.): 845 Sq.Ft.
- Porch (Sq.Ft.): 570 Sq.Ft.
- Garage (Sq.Ft.): 702 Sq.Ft.
- Total Square Feet: 5538 Sq.Ft.
- Customizable: Yes
- Wall Construction: 2x4
- Vaulted Ceiling Height: No
- Main Ceiling Height: 9
- Upper Ceiling Height: 8
- Lower Ceiling Height: N/A
- Roof Type: Shingle
- Main Roof Pitch: 10:12
- Porch Roof Pitch: 6:12
- Roof Framing Description: Stick
- Designed Roof Load: 45lbs
- Ridge Height (Ft.): 27
- Ridge Height (In.): 4
- Insulation Exterior: R13
- Insulation Floor Minimum: R19
- Insulation Ceiling Minimum: R30
- Lower Bonus Space (Sq.Ft.): N/A
Plan Collections
Customize This Plan
Need to make changes? We will get you a free price quote!
Modify This Plan
Property Attachments
Plan Package
Related Plans
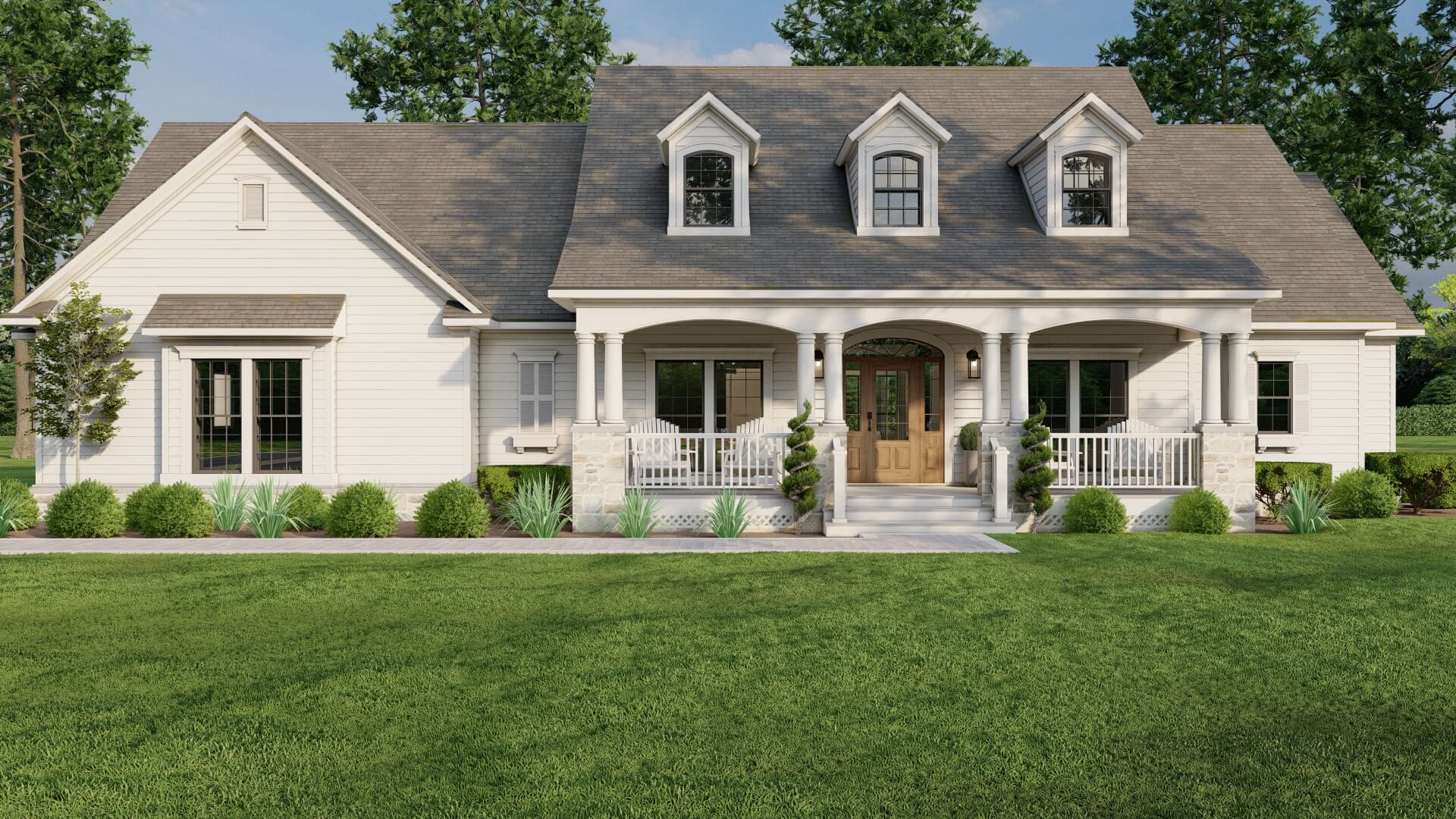
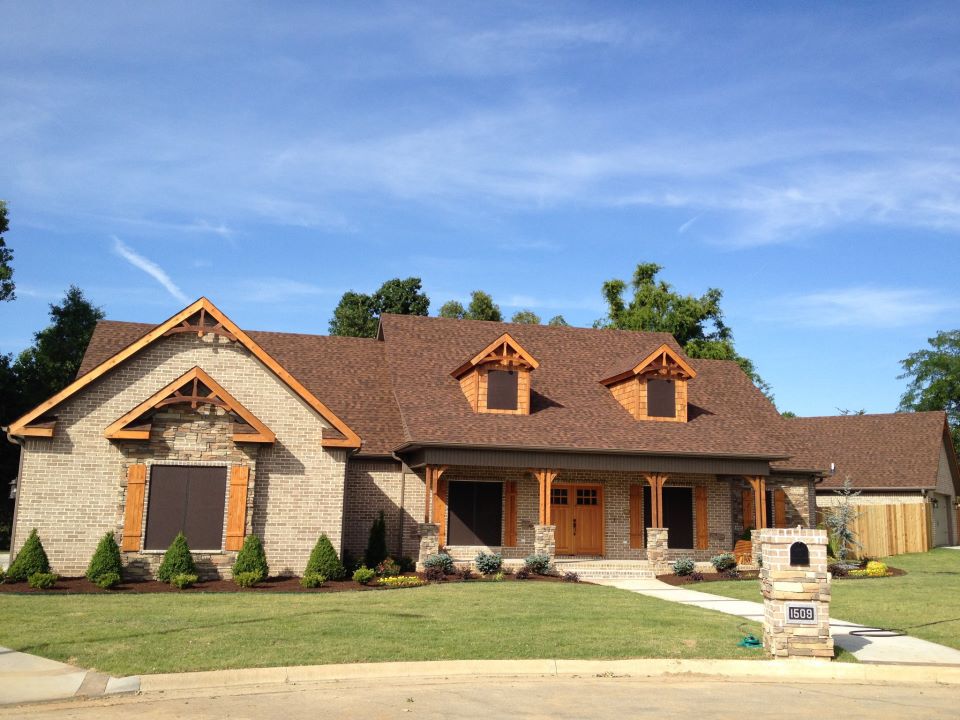
House Plan 646B Tanglewood Drive, Farmhouse House Plan
646B
- 4
- 3
- 2 BayYes
- 1
