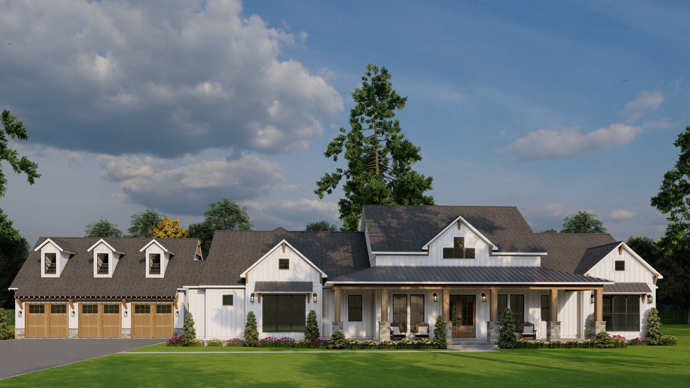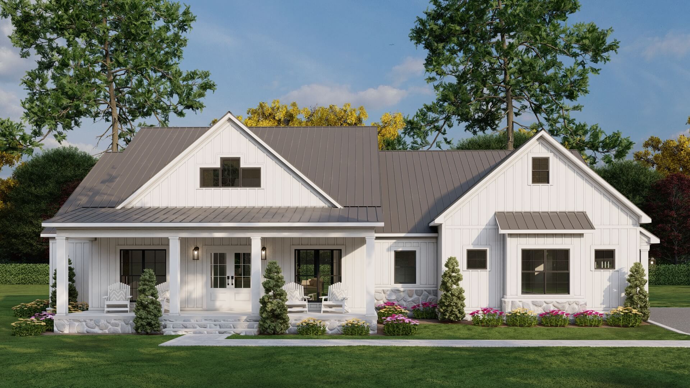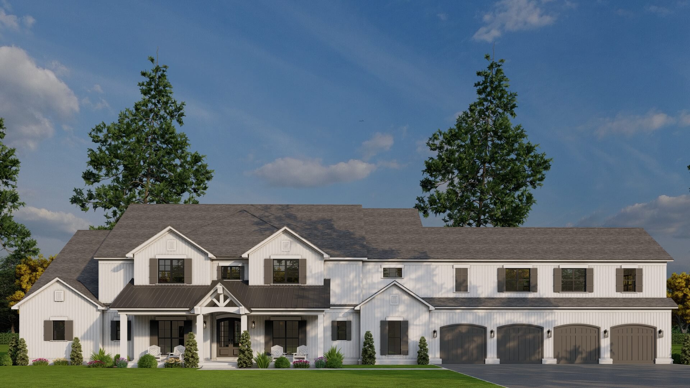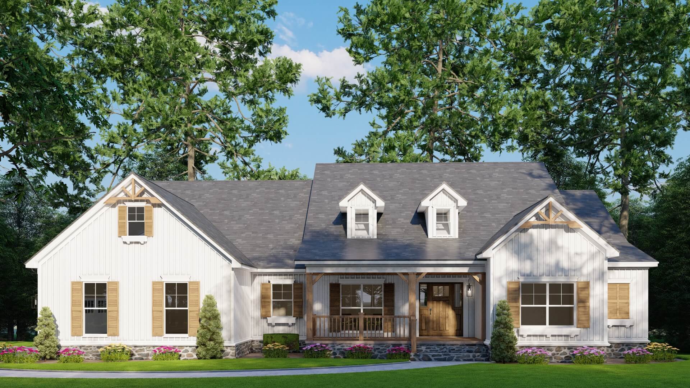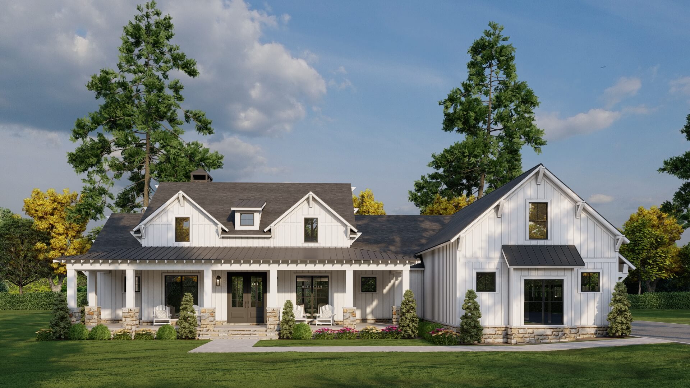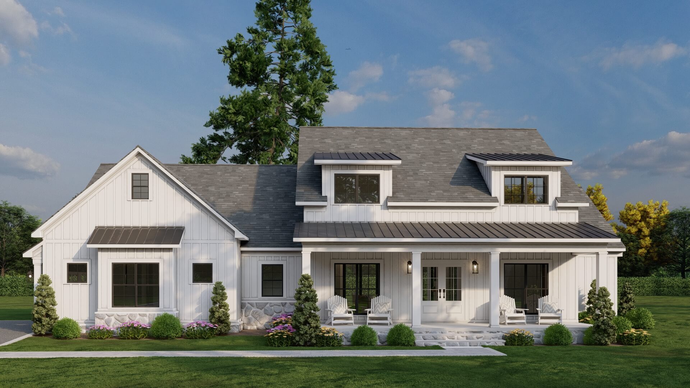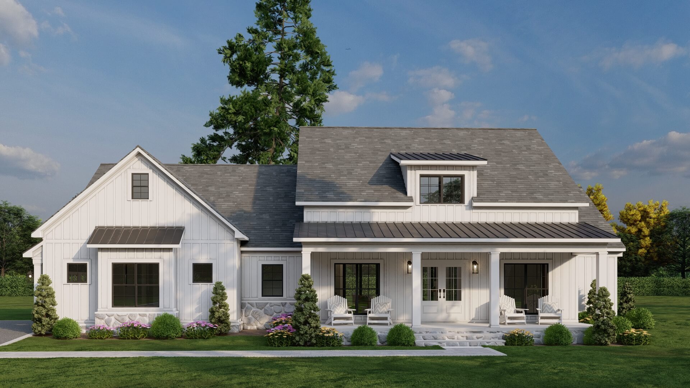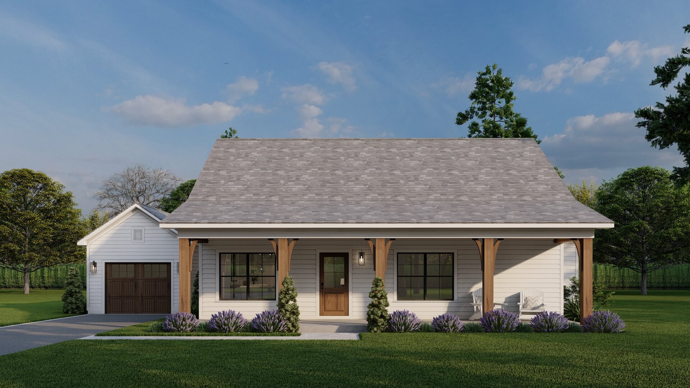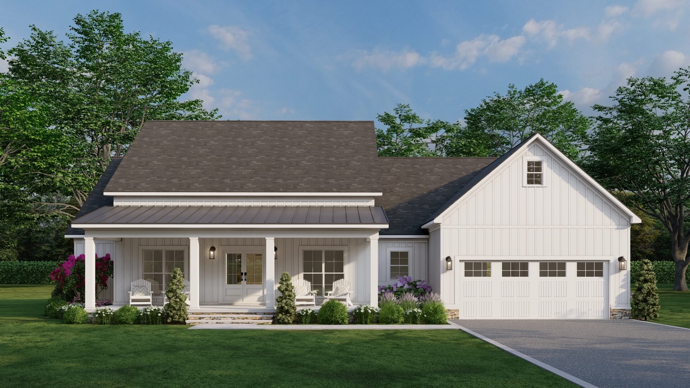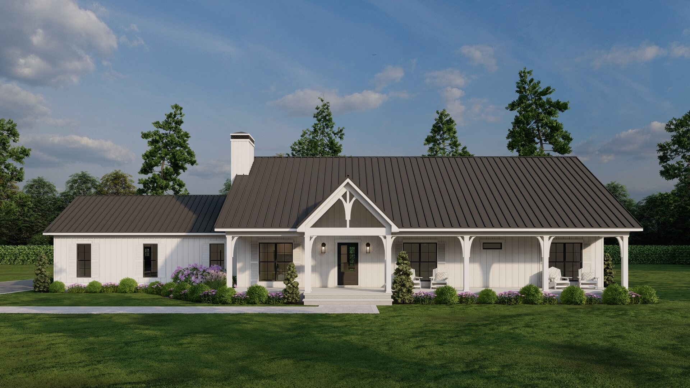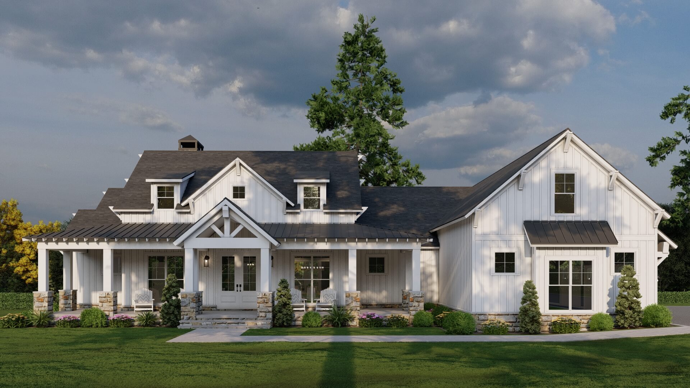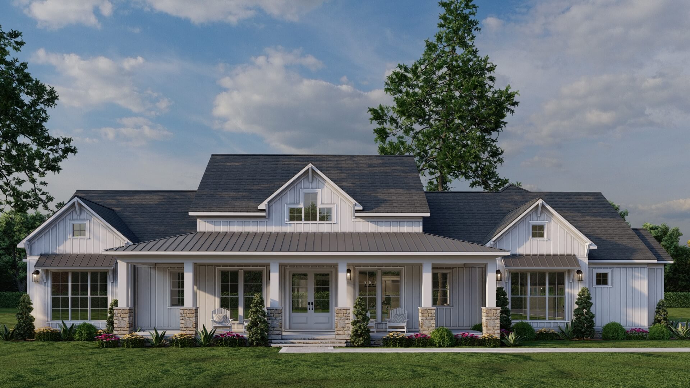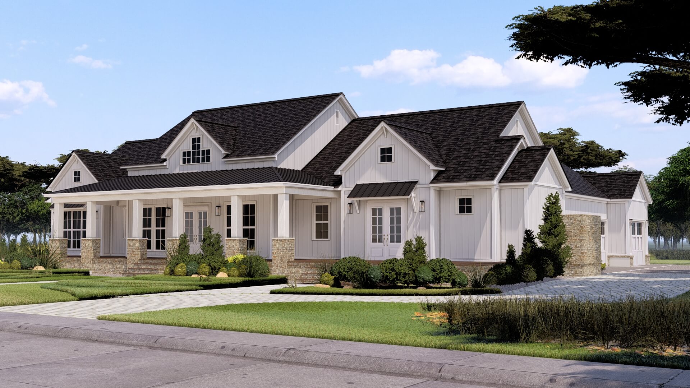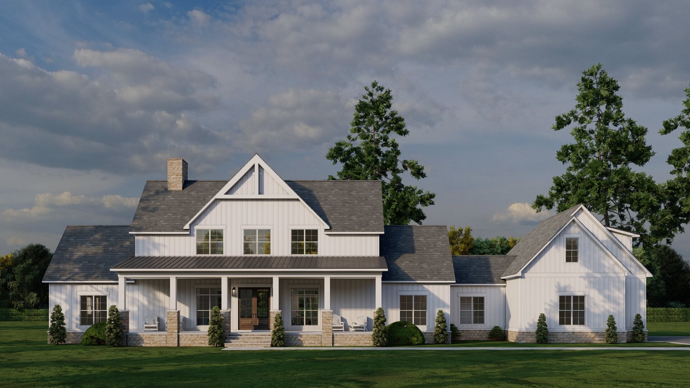Farmhouse House Plans
Home | Plan Styles | Farmhouse House Plans
Date Added (Newest First)
- Date Added (Oldest First)
- Date Added (Newest First)
- Total Living Space (Smallest First)
- Total Living Space (Largest First)
- Least Viewed
- Most Viewed
Modern Farmhouse Plan 5486 Southern Charm
MEN 5486
- 3
- 2
- 3 Bay Yes
- 2
- Width Ft.: 62
- Width In.: 10
- Depth Ft.: 59.00
Modern Farmhouse Plan 5494 Bryson Farms
MEN 5494
- 3
- 2
- 3 Bay Yes
- 1
- Width Ft.: 129
- Width In.: 10
- Depth Ft.: 69
Modern Farmhouse Plan 5483 Homestead Haven II
MEN 5483
- 3
- 4
- 3 Bay Yes
- 1
- Width Ft.: 134
- Width In.: 7
- Depth Ft.: 72
Modern Farmhouse Plan 5490 White Oak Farms
MEN 5490
- 4
- 3
- 2 Bay Yes
- 1
- Width Ft.: 74
- Width In.: 8
- Depth Ft.: 56
Modern Farmhouse Plan, 5489 Serenity Springs Retreat
MEN 5489
- 5
- 6
- 4 Bay Yes
- 2
- Width Ft.: 135
- Width In.: 2
- Depth Ft.: 76
Modern Farmhouse Plan, 5484 Country Charm
MEN 5484
- 4
- 2
- 2 Bay Yes
- 2
- Width Ft.: 68
- Width In.: 8
- Depth Ft.: 57
Modern Farmhouse Plan, 5492 Rustic Gables
MEN 5492
- 3
- 3
- 3 Bay Yes
- 1
- Width Ft.: 84
- Width In.: 4
- Depth Ft.: 76
Modern Farmhouse Plan, 5234C Three Winds II
MEN 5234C
- 3
- 2
- 2 Bay Yes
- 1
- Width Ft.: 70
- Width In.: 6
- Depth Ft.: 56
Modern Farmhouse Plan, 5234B Three Winds II
MEN 5234B
- 3
- 2
- 2 Bay Yes
- 1
- Width Ft.: 70
- Width In.: 6
- Depth Ft.: 56
Modern Farmhouse Plan, 5477 Sunny Hill Place
MEN 5477
- 3
- 2
- 1 Bay
- 1
- Width Ft.: 61
- Width In.: 8
- Depth Ft.: 47
Modern Farmhouse Plan, 5471 Willow Creek Farms
MEN 5471
- 4
- 3
- 2 Bay Yes
- 1
- Width Ft.: 70
- Width In.: 8
- Depth Ft.: 58
Modern Farmhouse Plan, 5472 White Haven Place
MEN 5472
- 3
- 3
- 3 Bay Yes
- 1
- Width Ft.: 92
- Width In.:
- Depth Ft.: 71
Modern Farmhouse Plan, 5474 Lancaster Place
MEN 5474
- 4
- 3
- 3 Bay Yes
- 1
- Width Ft.: 84
- Width In.: 4
- Depth Ft.: 76
Modern Farmhouse Plan, 5473 Johnson Farms
MEN 5473
- 3
- 2
- 3 Bay Yes
- 1
- Width Ft.: 91
- Width In.: 6
- Depth Ft.: 83
Modern Farmhouse Plan, 5465 Ashton Hills Farms
MEN 5465
- 3
- 3
- 3 Bay Yes
- 1
- Width Ft.: 89
- Width In.: 3
- Depth Ft.: 77
Modern Farmhouse Plan, 5463 Austin Farms
MEN 5463
- 3
- 3
- 2 Bay Yes
- 1.5
- Width Ft.: 118
- Width In.: 4
- Depth Ft.: 51


