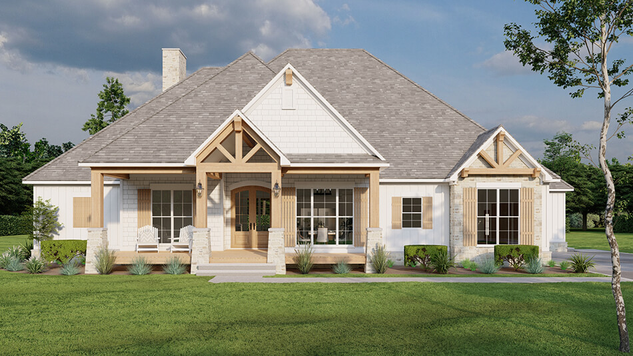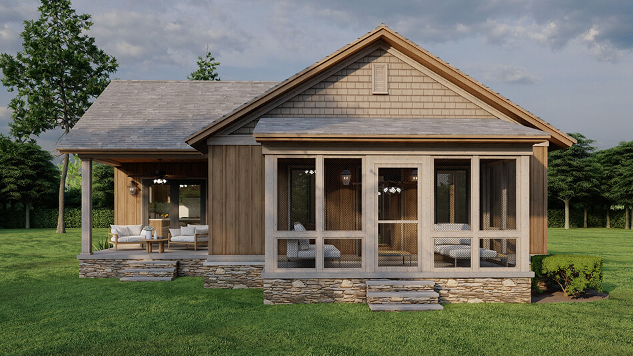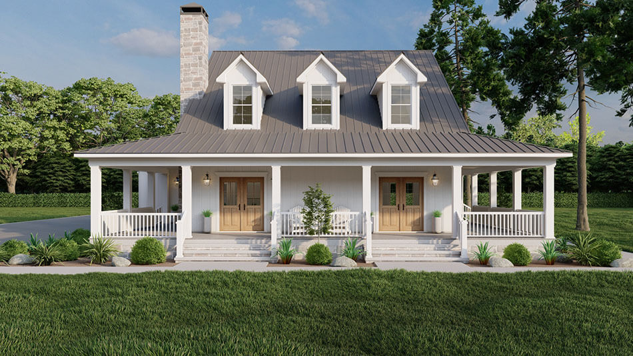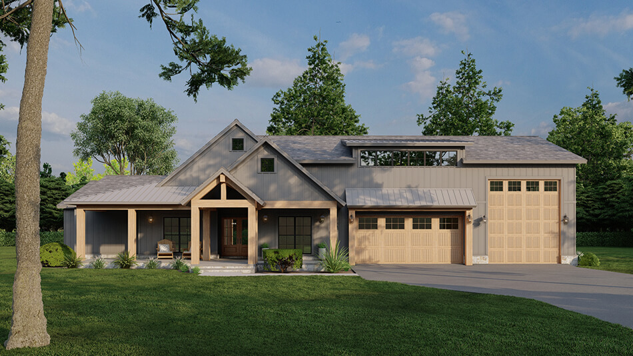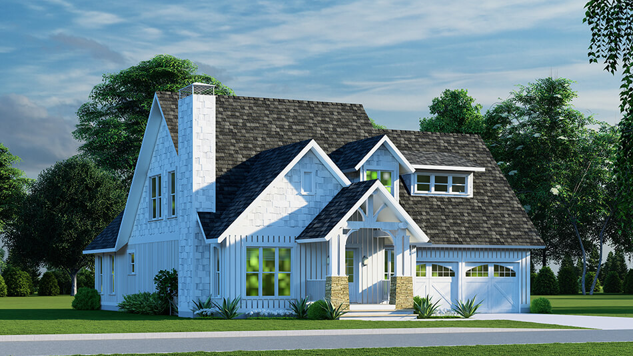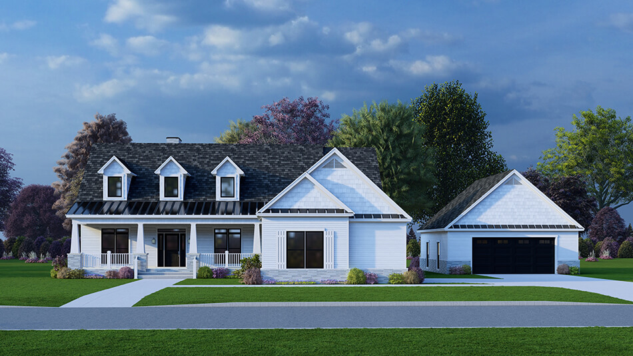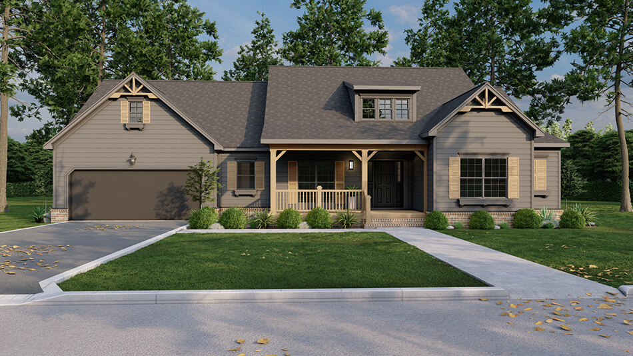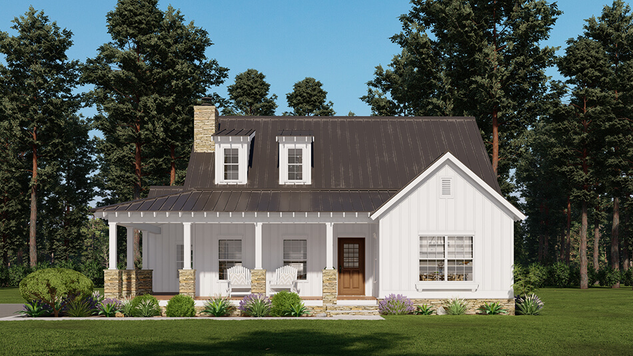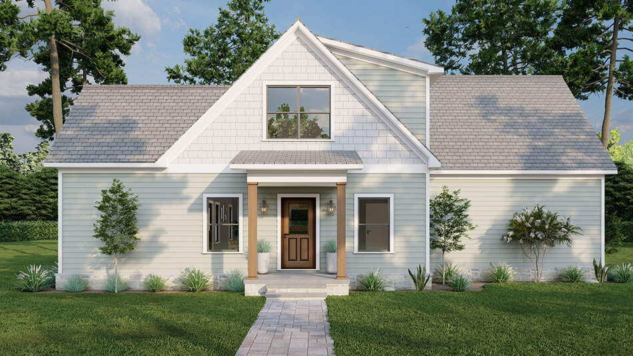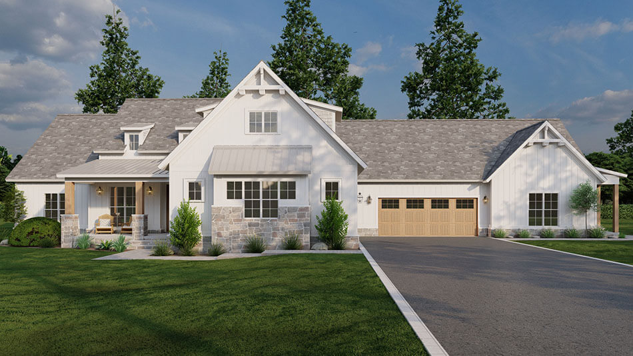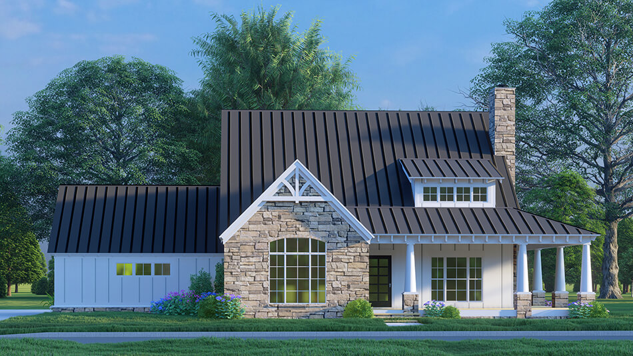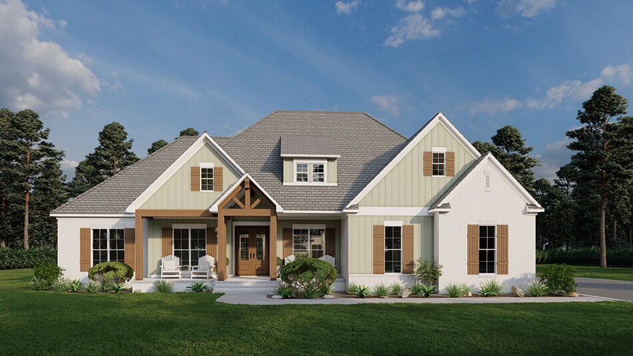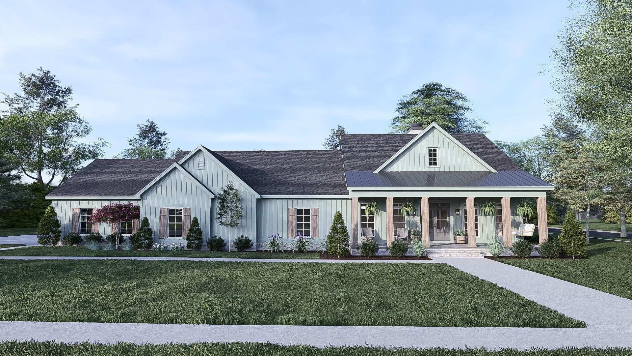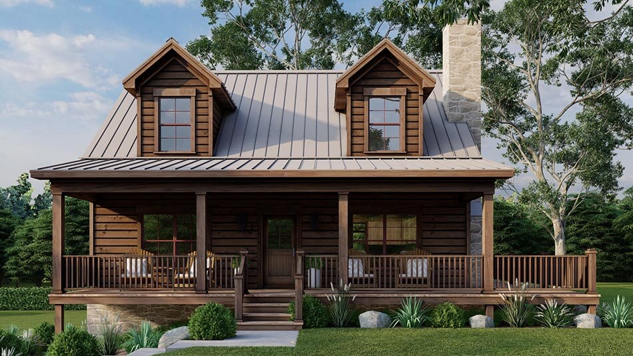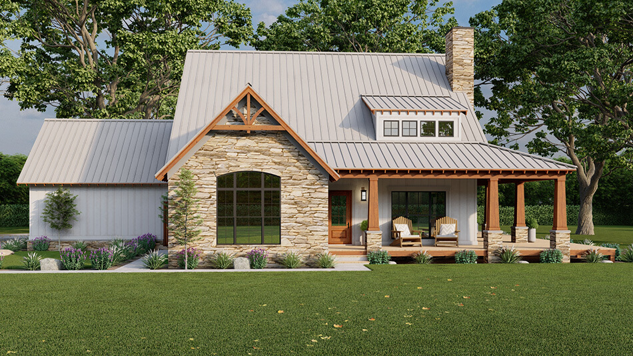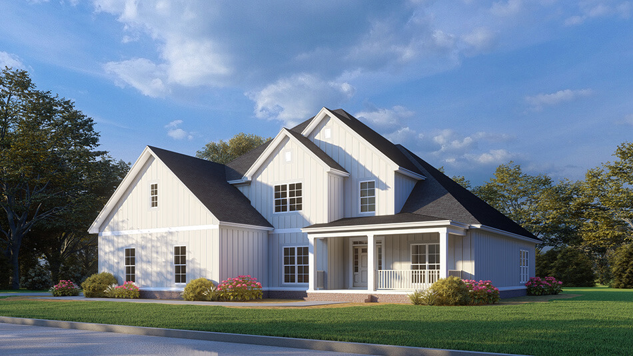Farmhouse House Plans
Home | Plan Styles | Farmhouse House Plans
Date Added (Newest First)
- Date Added (Oldest First)
- Date Added (Newest First)
- Total Living Space (Smallest First)
- Total Living Space (Largest First)
- Least Viewed
- Most Viewed
House Plan 5098 Denton Place, Craftsman House Plan
MEN 5098
- 3
- 3
- 2 Bay Yes
- 1
- Width Ft.: 80
- Width In.: 0
- Depth Ft.: 61
House Plan 5397 Foxrun Cabin, Tiny House Plan
MEN 5397
- 2
- 1
- No
- 1
- Width Ft.: 37
- Width In.: 6
- Depth Ft.: 42
Modern Farmhouse Plan, 5394 Whisperwind Acres
MEN 5394
- 3
- 3
- 3 Bay Yes
- 1
- Width Ft.: 61
- Width In.: 6
- Depth Ft.: 93
Modern Farmhouse Plan, 5395 Jackson Hole Farms
MEN 5395
- 4
- 2
- 3 Bay Yes
- 1
- Width Ft.: 88
- Width In.: 4
- Depth Ft.: 71
House Plans 5373 Autumn Falls, Craftsman House Plan
MEN 5373
- 3
- 2
- 2 Bay Yes
- 1.5
- Width Ft.: 48
- Width In.: 10
- Depth Ft.: 60
Modern Farmhouse Plan, 5363 Autumn Brook Place
MEN 5363
- 5
- 4
- 4 Bay Yes
- 1.5
- Width Ft.: 60
- Width In.: 0
- Depth Ft.: 81
Modern Farmhouse Plan, 5354 Ditton Farms
MEN 5354
- 4
- 2
- 2 Bay Yes
- 1
- Width Ft.: 69
- Width In.: 10
- Depth Ft.: 55
House Plan 5391 Crosscreek Falls, Riverbend House Plan
MEN 5391
- 2
- 2
- No
- 1.5
- Width Ft.: 44
- Width In.: 2
- Depth Ft.: 47
House Plan 5357 Overlook Cottage, Cottage House Plan
MEN 5357
- 3
- 2
- No
- 1.5
- Width Ft.: 54
- Width In.: 0
- Depth Ft.: 45
Modern Farmhouse Plan, 5393 Clancy Farms
MEN 5393
- 5
- 3
- 4 Bay Yes
- 1
- Width Ft.: 106
- Width In.: 4
- Depth Ft.: 67
House Plan 5369 New Haven Cottage, Cottage House Plan
MEN 5369
- 3
- 2
- 2 Bay Yes
- 1.5
- Width Ft.: 69
- Width In.: 2
- Depth Ft.: 53
Modern Farmhouse Plan, 5360 Council Bluff
MEN 5360
- 4
- 4
- 2 Bay Yes
- 1
- Width Ft.: 71
- Width In.: 6
- Depth Ft.: 65
Modern Farmhouse Plan, 1063 Linwood Ave
SMN 1063
- 3
- 2
- 3 Bay Yes
- 1
- Width Ft.: 103
- Width In.: 2
- Depth Ft.: 61
House Plan 5386 Saddler Falls, Rustic House Plan
MEN 5386
- 3
- 2
- 1 Bay Yes
- 3
- Width Ft.: 36
- Width In.: 4
- Depth Ft.: 39
House Plan 5388 Slow Creek Falls, Rustic House Plan
MEN 5388
- 3
- 2
- 2 Bay
- 1.5
- Width Ft.: 69
- Width In.: 2
- Depth Ft.: 53
Modern Farmhouse Plan, 5362 White Gables Farm
MEN 5362
- 5
- 3
- 2 Bay
- 2
- Width Ft.: 61
- Width In.: 10
- Depth Ft.: 69
