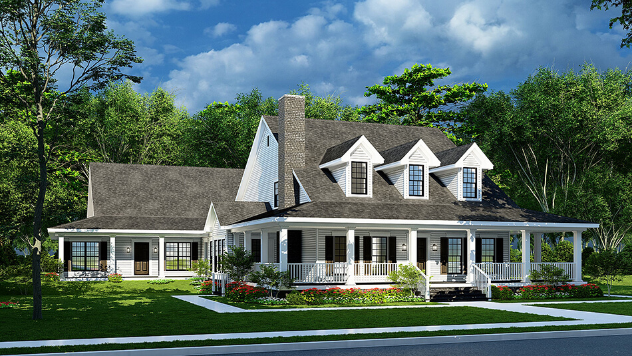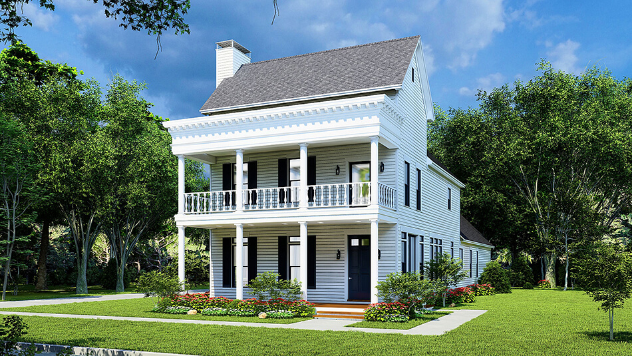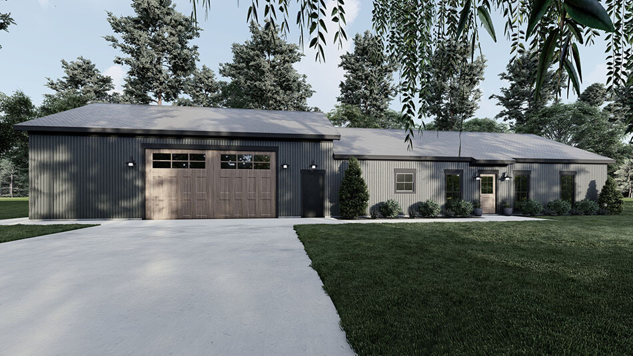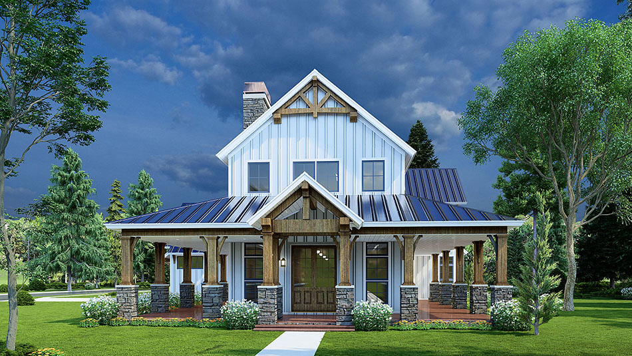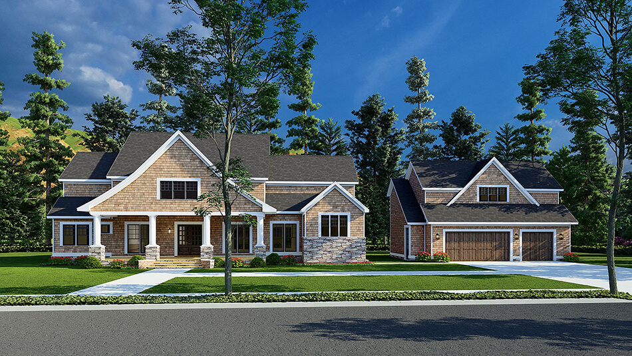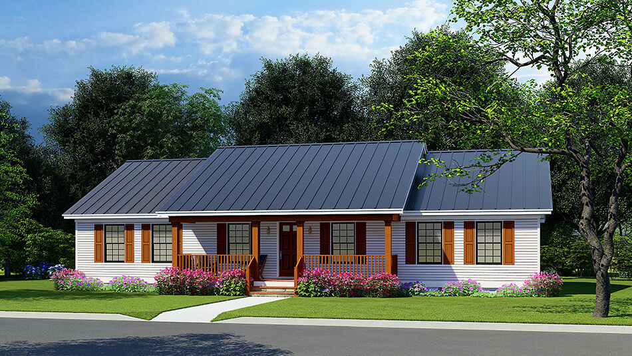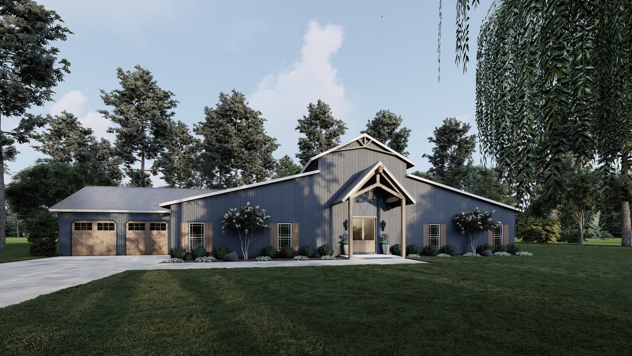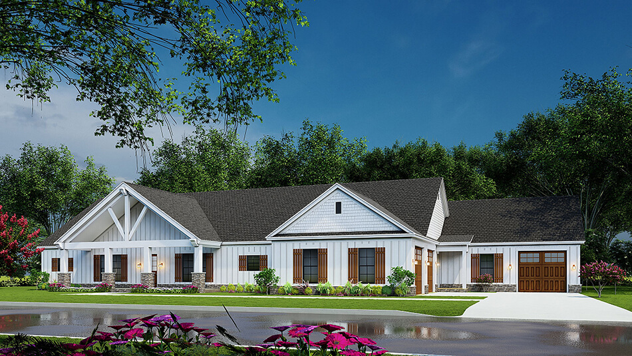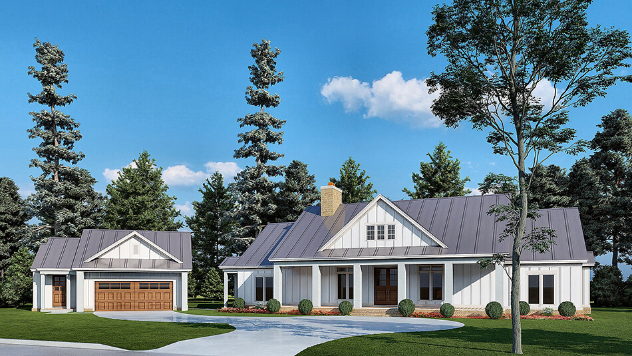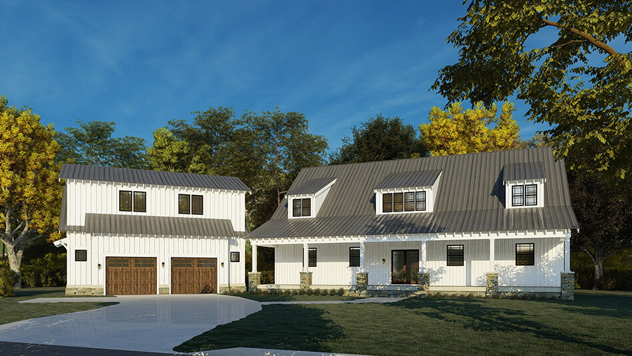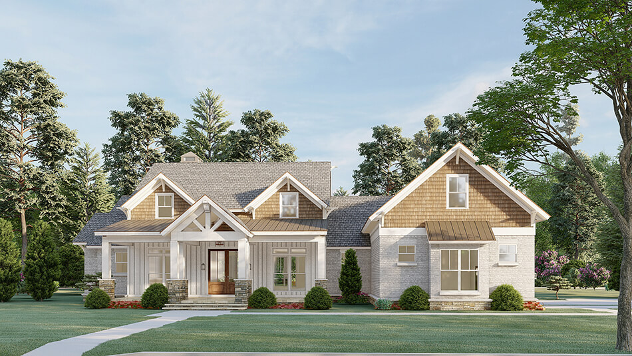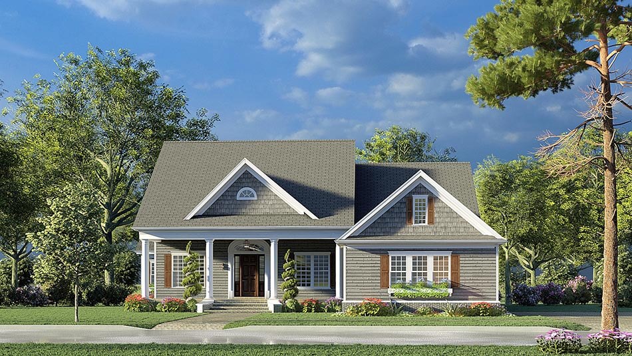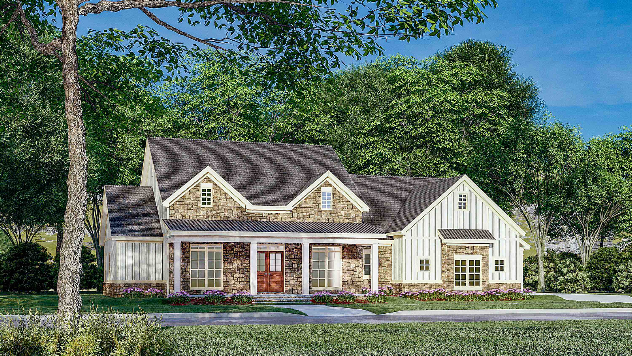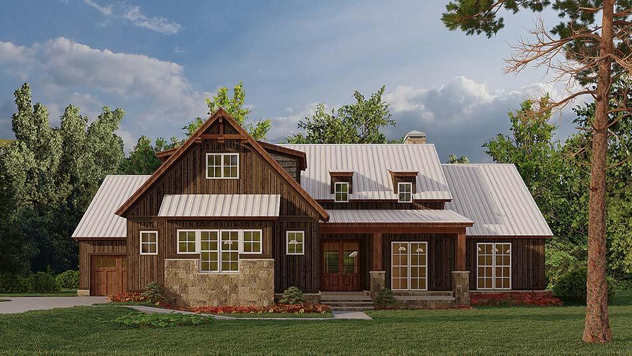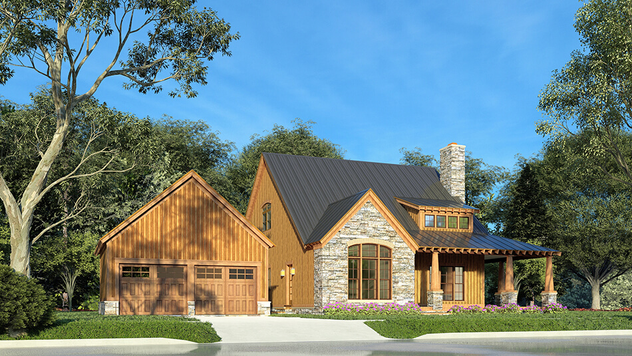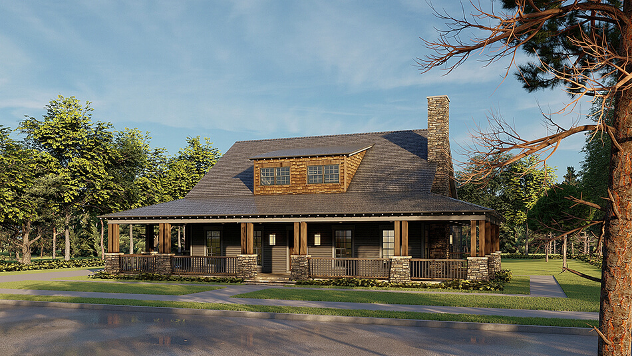Farmhouse House Plans
Home | Plan Styles | Farmhouse House Plans
Date Added (Newest First)
- Date Added (Oldest First)
- Date Added (Newest First)
- Total Living Space (Smallest First)
- Total Living Space (Largest First)
- Least Viewed
- Most Viewed
House Plan 5313 Heartland Farms, Farmhouse House Plan
MEN 5313
- 6
- 6
- No
- 1
- Width Ft.: 78
- Width In.: 10
- Depth Ft.: 110
House Plan 5312 Creole Place, Colonial Classical Federal House Plan
MEN 5312
- 3
- 2
- 2 Bay
- 2
- Width Ft.: 96
- Width In.: 2
- Depth Ft.: 30
House Plan 1038 The Shop, Farmhouse House Plan
SMN 1038
- 3
- 2
- 2 Bay
- 1
- Width Ft.: 90
- Width In.: 0
- Depth Ft.: 30
House Plan 5321 White Horse Ranch, Farmhouse House Plan
MEN 5321
- 3
- 3
- 2 Bay
- 1.5
- Width Ft.: 65
- Width In.: 0
- Depth Ft.: 82
House Plan 5303 Southern Exposure, Country House Plan
MEN 5303
- 5
- 5
- 3 Bay
- 2
- Width Ft.: 74
- Width In.: 4
- Depth Ft.: 59
House Plan 5301 Birchwood Cottage, Farmhouse House Plan
MEN 5301
- 3
- 2
- 2 Bay
- 1
- Width Ft.: 58
- Width In.: 0
- Depth Ft.: 45
House Plan 1070 Cedar Farms, Farmhouse House Plan
SMN 1070
- 5
- 3
- 2 Bay
- 1
- Width Ft.: 107
- Width In.: 8
- Depth Ft.: 55
House Plan 5290 Elkhorn Place, Traditional House Plan
MEN 5290
- 4
- 4
- 3 Bay
- 1
- Width Ft.: 115
- Width In.: 6
- Depth Ft.: 61
House Plan 5283 Whispering Winds, Country House Plan
MEN 5283
- 3
- 2
- 2 Bay
- 1
- Width Ft.: 81
- Width In.: 4
- Depth Ft.: 67
House Plan 5284 Huntcliff Retreat, Country House Plan
MEN 5284
- 5
- 4
- 3 Bay
- 2
- Width Ft.: 105
- Width In.: 10
- Depth Ft.: 69
House Plan 5276 Westin Farm, Farmhouse House Plan
MEN 5276
- 3
- 2
- 3 Bay
- 1
- Width Ft.: 78
- Width In.: 10
- Depth Ft.: 67
House Plan 5271 Sage Cottage, Farmhouse House Plan
MEN 5271
- 4
- 4
- 2 Bay
- 1
- Width Ft.: 63
- Width In.: 10
- Depth Ft.: 79
House Plan 5266 Cumberland Place, Farmhouse House Plan
MEN 5266
- 3
- 2
- 2 Bay
- 1
- Width Ft.: 70
- Width In.: 6
- Depth Ft.: 59
House Plan 5264 Greenville Cottage, Farmhouse House Plan
MEN 5264
- 4
- 2
- 3 Bay
- 1
- Width Ft.: 72
- Width In.: 6
- Depth Ft.: 64
House Plan 5262 Cole Creek Retreat, Rustic House Plan
MEN 5262
- 3
- 2
- 2 Bay
- 1.5
- Width Ft.: 42
- Width In.: 2
- Depth Ft.: 53
House Plan 5267 South Fork, Farmhouse House Plan
MEN 5267
- 2
- 3
- 4 Bay
- 1
- Width Ft.: 61
- Width In.: 0
- Depth Ft.: 100
