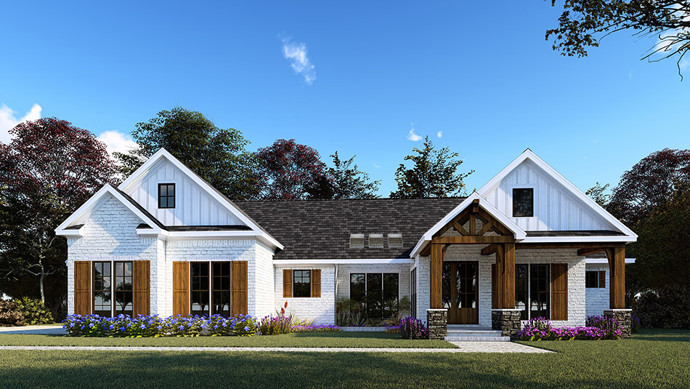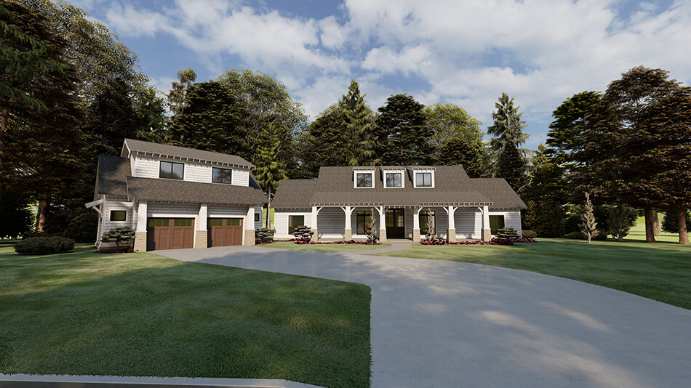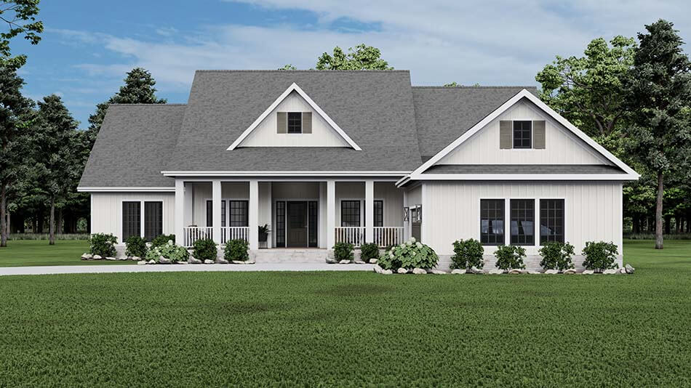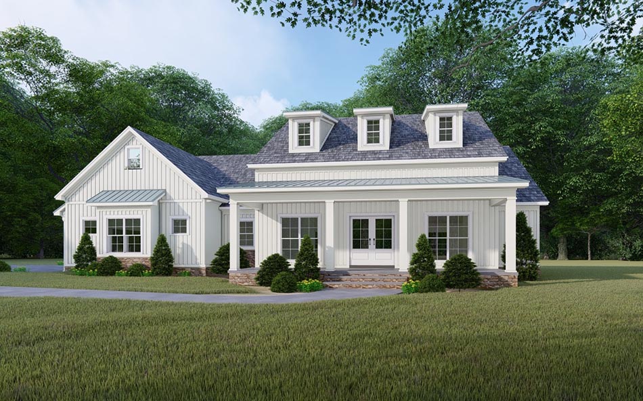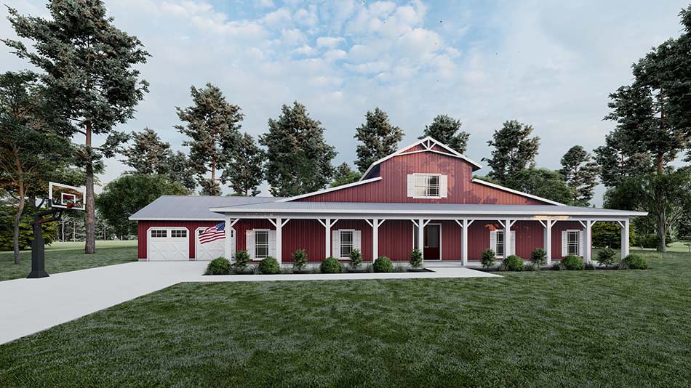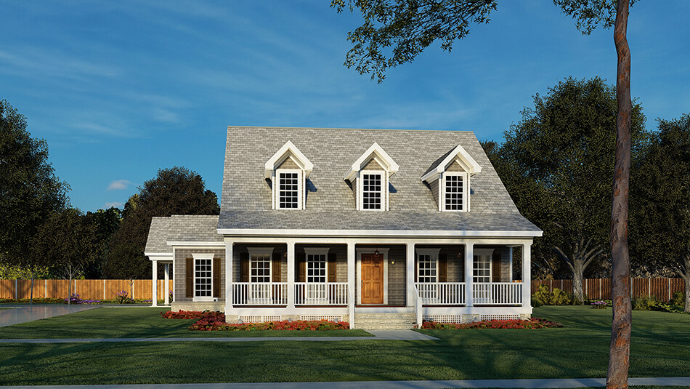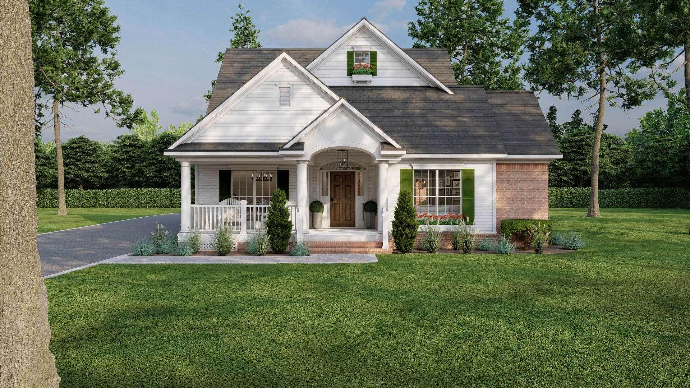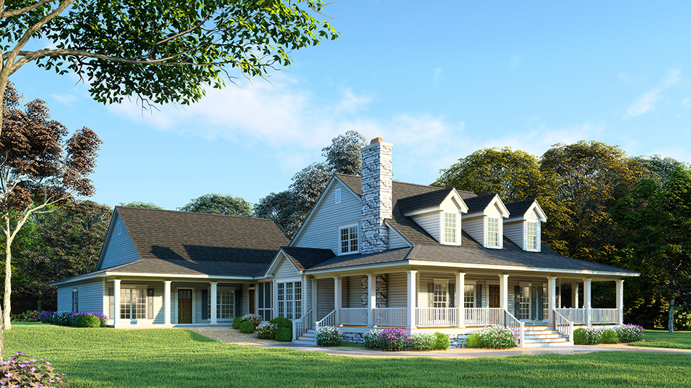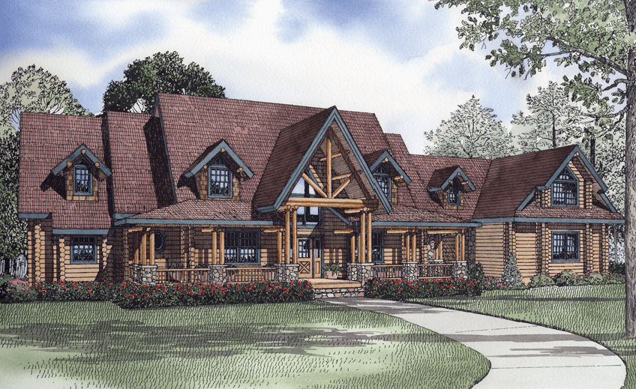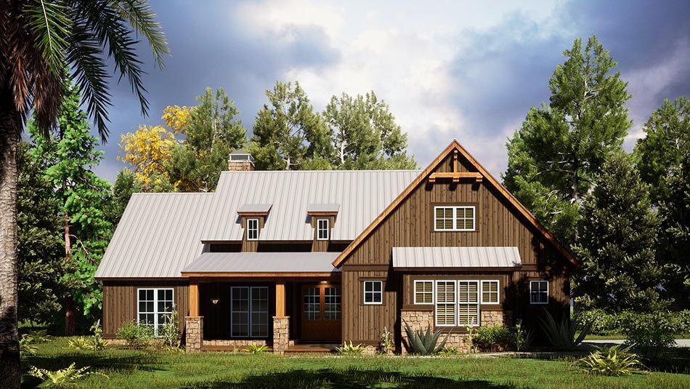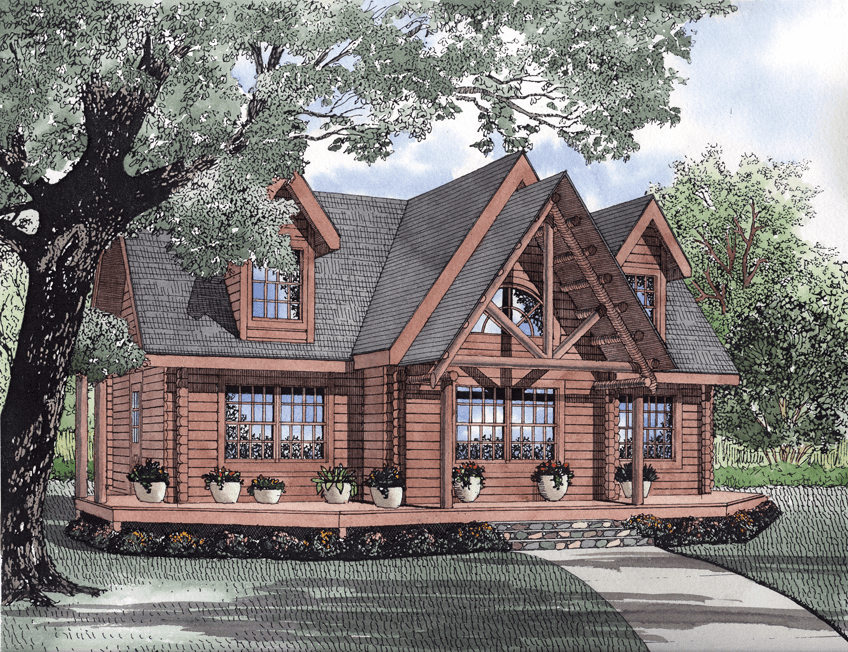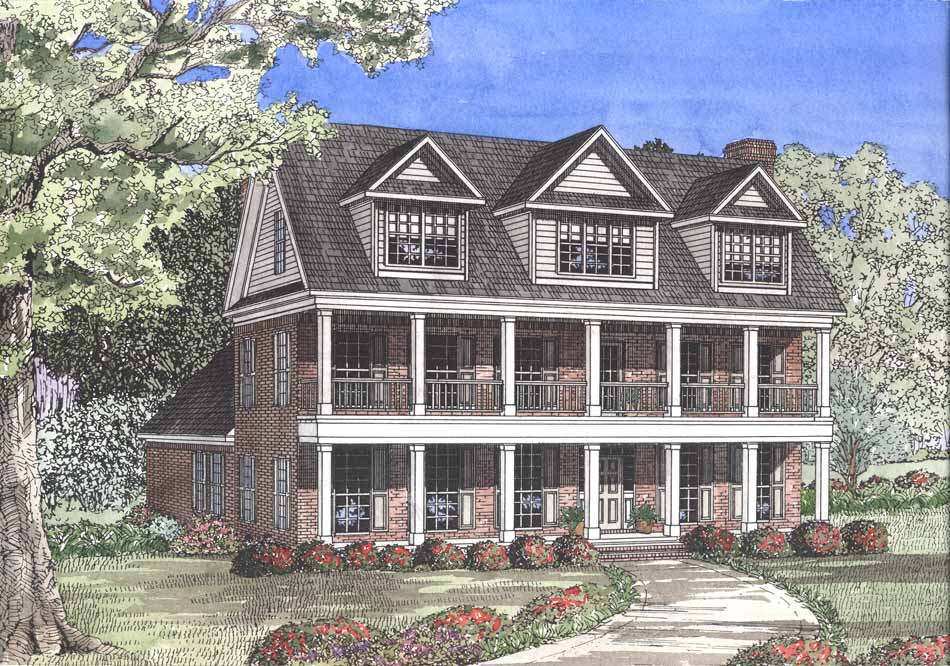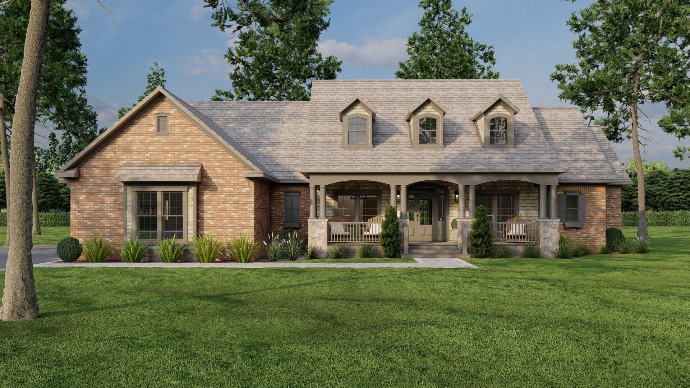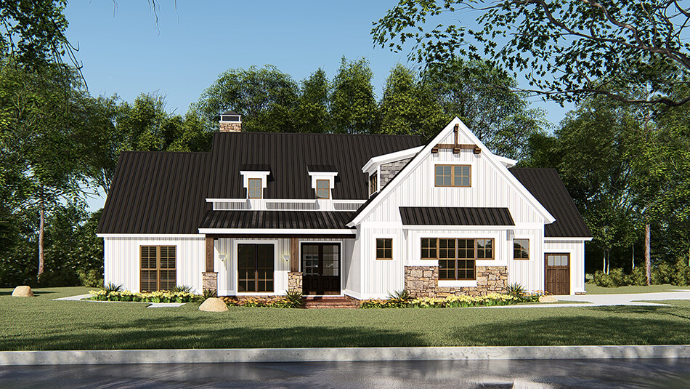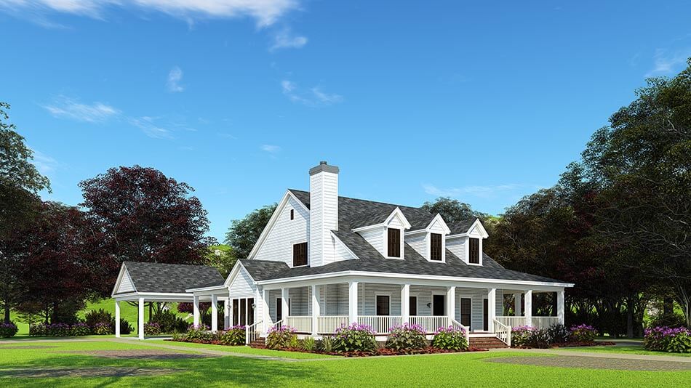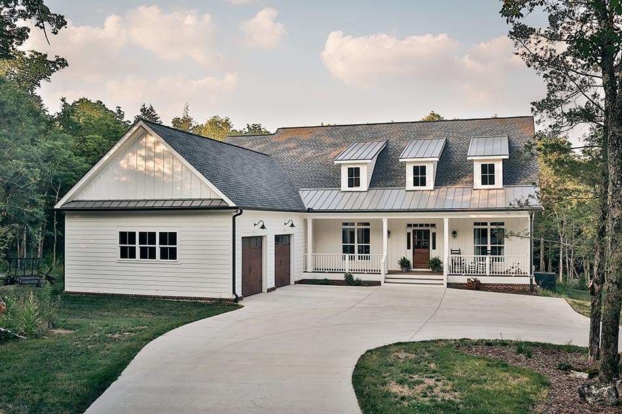Farmhouse House Plans
Home | Plan Styles | Farmhouse House Plans
Date Added (Newest First)
- Date Added (Oldest First)
- Date Added (Newest First)
- Total Living Space (Smallest First)
- Total Living Space (Largest First)
- Least Viewed
- Most Viewed
House Plan 5242 Mulberry Place, Farmhouse House Plan
MEN 5242
- 3
- 2
- 2 Bay Yes
- 1
- Width Ft.: 70
- Width In.: 6
- Depth Ft.: 60
House Plan 5256 Cody Ridge, Farmhouse House Plan
MEN 5256
- 3
- 3
- 2 Bay Yes
- 1
- Width Ft.: 112
- Width In.: 11
- Depth Ft.: 70
House Plan 528 Windstone Place, Village at Windstone III House Plan
NDG 528
- 4
- 2
- 2 Bay Yes
- 1
- Width Ft.: 66
- Width In.: 0
- Depth Ft.: 72
House Plan 5218 Four Winds, Farmhouse House Plan
MEN 5218
- 4
- 3
- 2 Bay Yes
- 1
- Width Ft.: 70
- Width In.: 4
- Depth Ft.: 56
House Plan 1020 Flat Acres, Farmhouse House Plan
SMN 1020
- 5
- 3
- 2 Bay Yes
- 1
- Width Ft.: 107
- Width In.: 8
- Depth Ft.: 57
House Plan 340 Olive Street, Farmhouse House Plan
NDG 340
- 4
- 3
- No
- 1
- Width Ft.: 62
- Width In.: 10
- Depth Ft.: 91
House Plan 391 Windstone Place, Village at Windstone III House Plan
NDG 391
- 3
- 2
- 2 Bay Yes
- 1.5
- Width Ft.: 38
- Width In.: 10
- Depth Ft.: 70
House Plan 5020 Charleston Bay, Farmhouse House Plan
MEN 5020
- 6
- 4
- 3 Bay Yes
- 1
- Width Ft.: 78
- Width In.: 10
- Depth Ft.: 110
House Plan B1064 The Sunset Ridge, Barna Log Home House Plan
NDG B1064
- 4
- 4
- 3 Bay Yes
- 1.5
- Width Ft.: 103
- Width In.: 0
- Depth Ft.: 60
House Plan 5249 St. Martin Place, Farmhouse House Plan
MEN 5249
- 4
- 2
- 2 Bay Yes
- 1
- Width Ft.: 60
- Width In.: 6
- Depth Ft.: 64
House Plan B1065 The Olympiad, Barna Log Home House Plan
NDG B1065
- 3
- 2
- No
- 1.5
- Width Ft.: 45
- Width In.: 8
- Depth Ft.: 41
House Plan 603 Autumn Drive, Colonial Classical Federal House Plan
NDG 603
- 5
- 4
- 3 Bay Yes
- 2.5
- Width Ft.: 49
- Width In.: 6
- Depth Ft.: 82
House Plan 1620 Sedgewick Cove, Farmhouse House Plan
NDG 1620
- 3
- 2
- 3 Bay Yes
- 1
- Width Ft.: 76
- Width In.: 10
- Depth Ft.: 59
House Plan 5237 St. Thomas Place, Farmhouse House Plan
MEN 5237
- 4
- 2
- 3 Bay Yes
- 1
- Width Ft.: 72
- Width In.: 6
- Depth Ft.: 64
House Plan 320 Gilliam Acres, Farmhouse House Plan
NDG 320
- 4
- 3
- Yes
- 1
- Width Ft.: 60
- Width In.: 6
- Depth Ft.: 91
House Plan 5132 Elmhurst Place, Farmhouse House Plan
MEN 5132
- 4
- 3
- 2 Bay Yes
- 1.5
- Width Ft.: 60
- Width In.: 0
- Depth Ft.: 80
