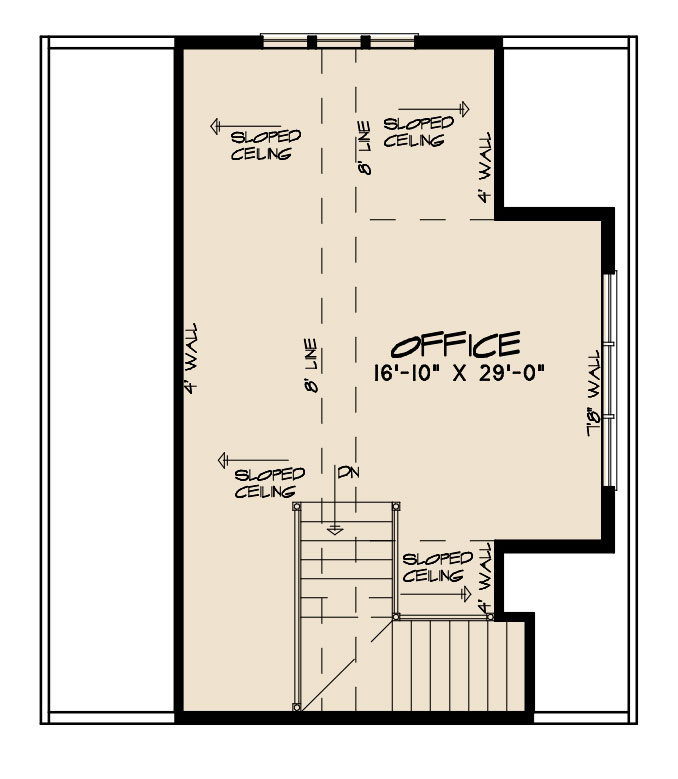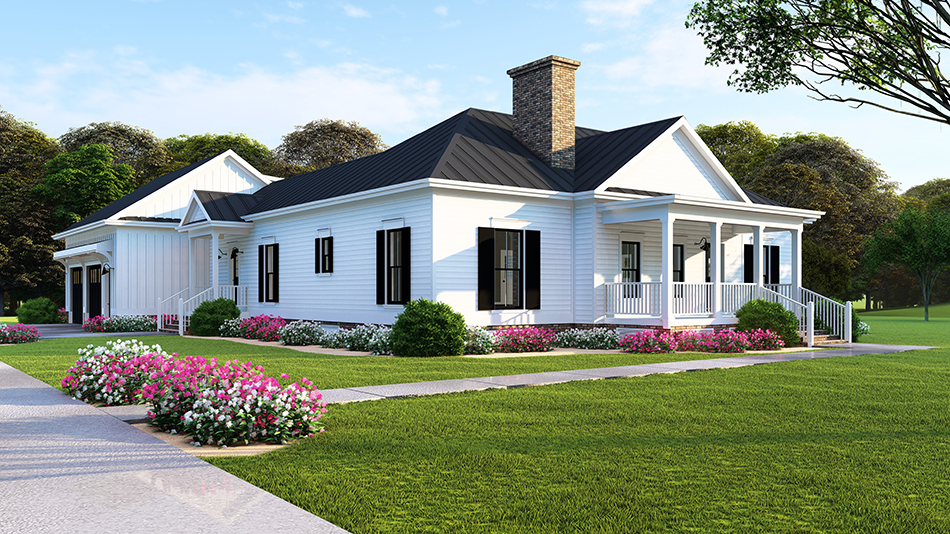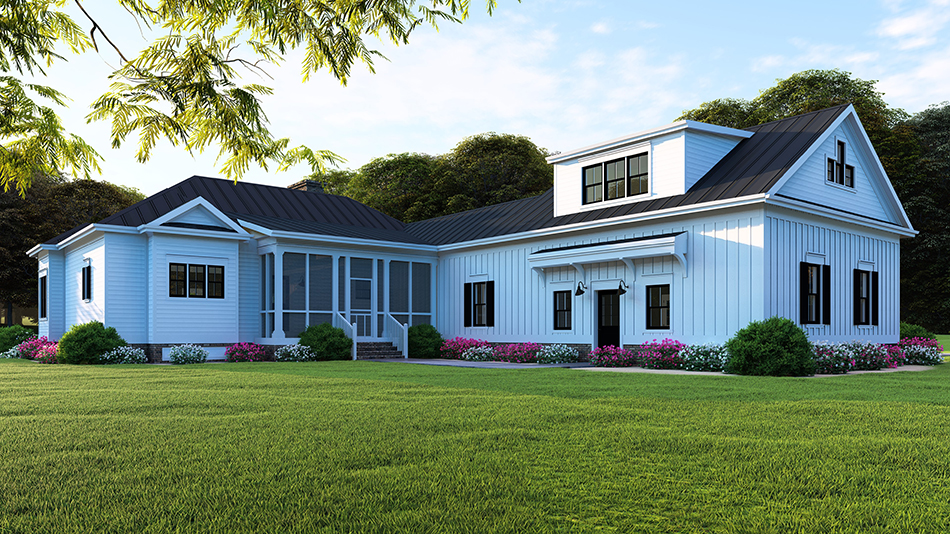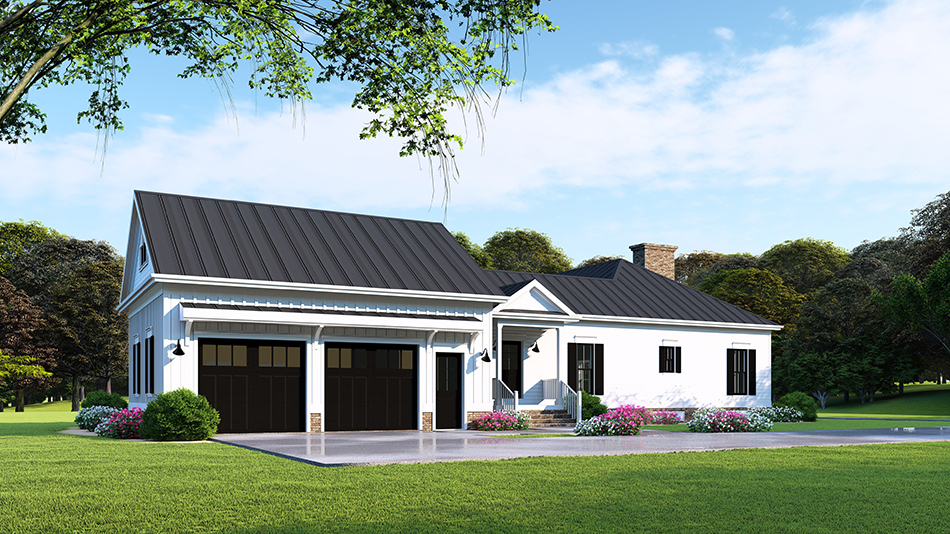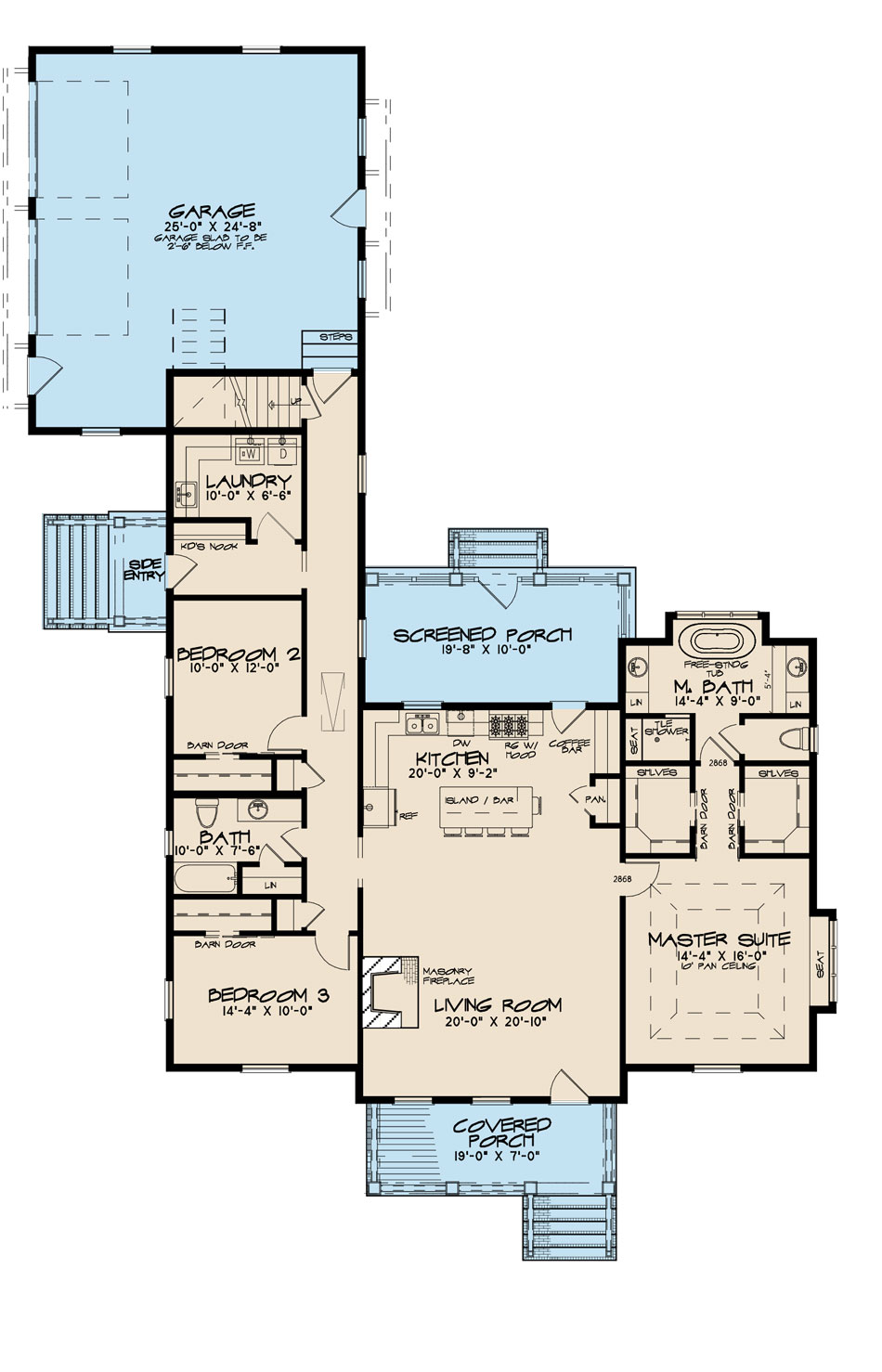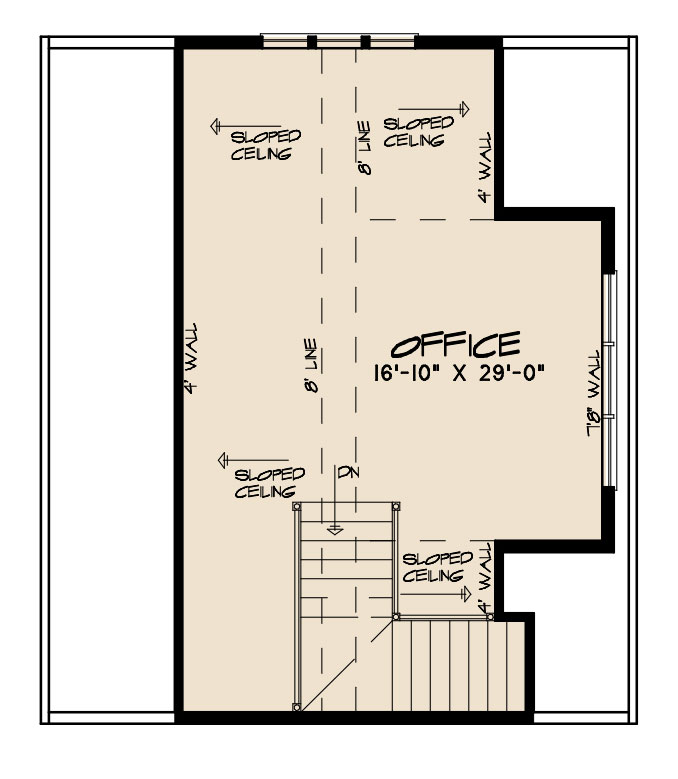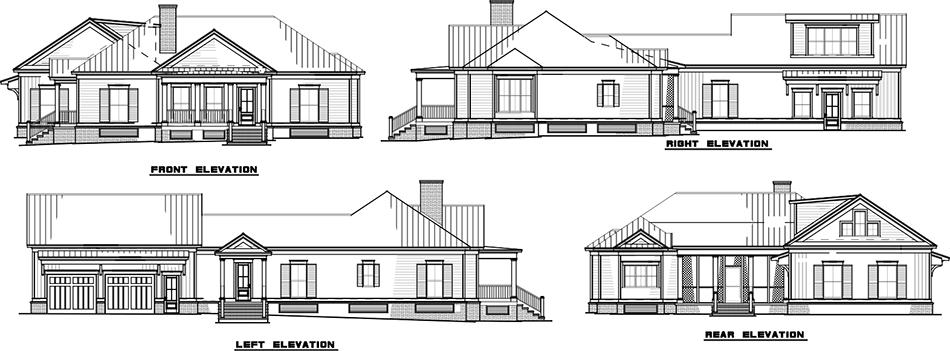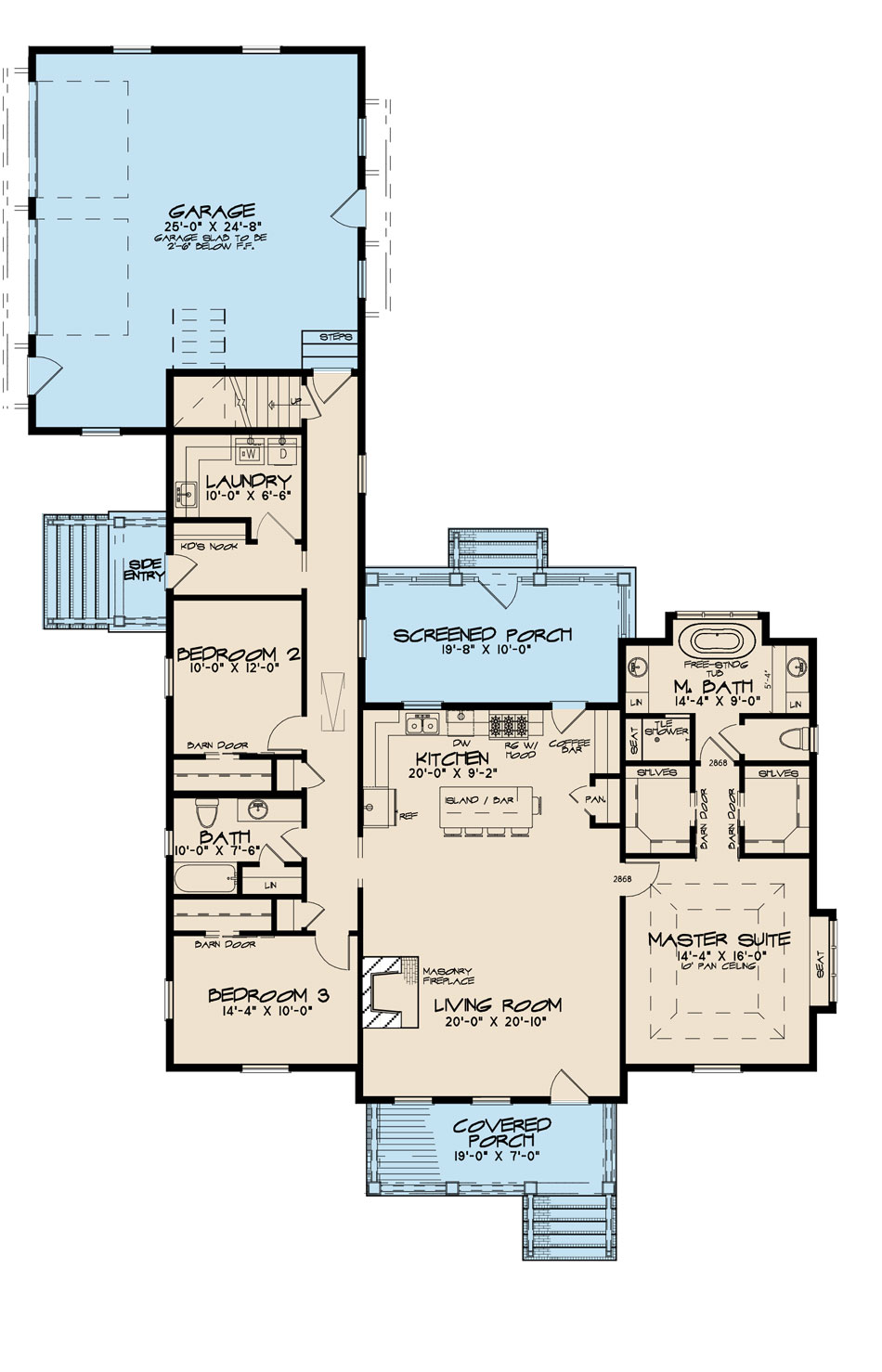House Plan 1034 Washington Cove, Country Home House Plan
Floor plans
SMN 1034
House Plan 1034 Washington Cove, Country Home House Plan
PDF: $1,550.00
Plan Details
- Plan Number: SMN 1034
- Total Living Space:2430Sq.Ft.
- Bedrooms: 3
- Full Baths: 2
- Half Baths: N/A
- Garage: 2 Bay Yes
- Garage Type: Side Load
- Carport: N/A
- Carport Type: N/A
- Stories: 1
- Width Ft.: 62
- Width In.: 6
- Depth Ft.: 88
- Depth In.: 10
Description
This Seth Michael Nelson house plan is sure to charm those looking for a beautiful country home. The wood shutters, metal roof and beautiful front porch all work together to give this home a great craftsman style look while keeping it looking fresh, new and relevant. It is the perfect mix of "new home" with old school charm. Stepping into this home you will find yourself right in the heart of the living space with this open floor plan. No foyer means no wasted space! The living room feature a beautiful masonry fireplace for a cozy atmosphere during those cold winter nights. This living room flows right into the kitchen where you will find an abundance of counter space as well as an eat-at bar on the kitchen island.
The master suite is located just off the living room where it has the entire right side of the home to itself. A beautiful pan ceiling can be found in the master bedroom for added elegance and the beauty doesn’t stop there as the free-standing tub in the master bath is displayed beautifully in the middle of the room. Other great features of this master suite are the his and hers walk-in closets and separate vanity areas in the bathroom.
On the opposite side of the home are bedrooms 2 and 3. These rooms share the hall bath between then where you will find a convenient linen closet large enough for all the towels and toiletries you could need.
Down the hall from the bedrooms is the entrance from the side porch which contains a bench and cubbies perfect for a small mudroom area. You will also find the laundry room with a sink, the entrance from the 2-car garage and the stairs leading to the home office space located above the garage. If a home office is not needed this space makes a great game room or kid’s hangout space.
Screened Porches Keep Those Bugs Out!
A screened porch is a great option for anyone who lives in an area plagued with annoying little creatures, such as mosquitoes or flies, that ruin those beautiful fall evenings you want to spend outside. A simple screened porch doesn’t have to break the bank and it can turn that outdoor space from a mosquito’s playground to your favorite spot in the home! The screen will not only keep bugs out but also debris and leaves being blown around by the wind. This will keep your porch cleaner and ready for use at all times!An Open FloorplanWhy it’s a must for families in our day and age.
In our day and age it seems like we run from one task to the next will very little time in between. The only time you get to see the kids is while taking them to or from practice while the rest of their time is spent doing homework while you are finishing chores and making dinner. An open floorplan can help your family spend more quality time together while everyone is still completing their everyday tasks. While you are cooking dinner, they can be doing homework at the kitchen island allowing time spent with one another even if it means algebra is involved!Customizing This House PlanMaking This Home Perfect For You!
Is this home plan almost perfect but just barely misses the mark? We can help make it perfect! Our team of experienced house plan specialist work each and everyday with people just like you are ready to build their new home. Whether you know exactly what you want to change with this house plan or you are still working through some ideas and need a bit of help, our team will guide you through the process of customizing our house plan to suite your needs and wants. Send us an email at: info@nelsondesigngroup.com OR call us at: 870-931-5777 When sending an email be sure to include the plan number and the changes you want made as well as your desired timeline for completed plans. Want to know a little more about the customization process? Check out our Modifications FAQ page.Specifications
- Total Living Space:2430Sq.Ft.
- Main Floor: 1988 Sq.Ft
- Upper Floor (Sq.Ft.): 442 Sq.Ft.
- Lower Floor (Sq.Ft.): N/A
- Bonus Room (Sq.Ft.): N/A
- Porch (Sq.Ft.): 373 Sq.Ft.
- Garage (Sq.Ft.): 703 Sq.Ft.
- Total Square Feet: 3506 Sq.Ft.
- Customizable: Yes
- Wall Construction: 2x6
- Vaulted Ceiling Height: No
- Main Ceiling Height: 9
- Upper Ceiling Height: 8
- Lower Ceiling Height: N/A
- Roof Type: Shingle
- Main Roof Pitch: 8:12
- Porch Roof Pitch: 1:12
- Roof Framing Description: Stick
- Designed Roof Load: 45lbs
- Ridge Height (Ft.): 20
- Ridge Height (In.): 0
- Insulation Exterior: R19
- Insulation Floor Minimum: R19
- Insulation Ceiling Minimum: R30
- Lower Bonus Space (Sq.Ft.): N/A
Plan Collections
Customize This Plan
Need to make changes? We will get you a free price quote!
