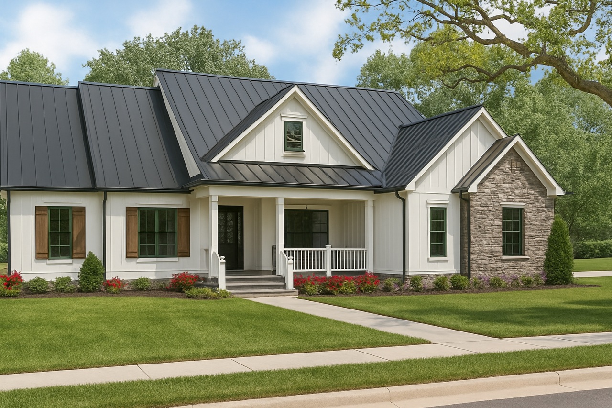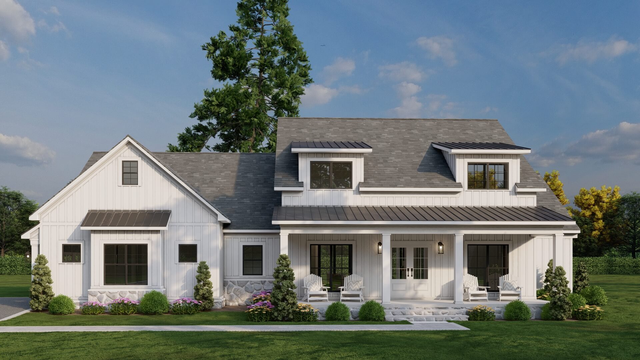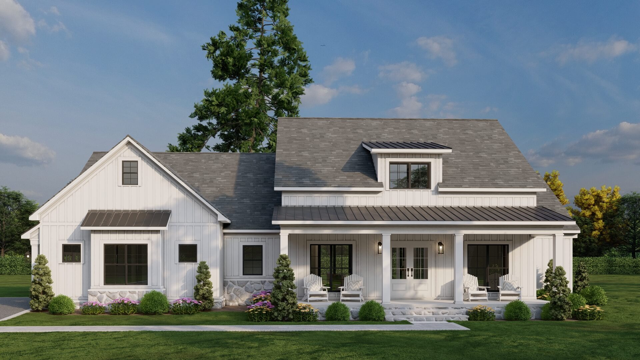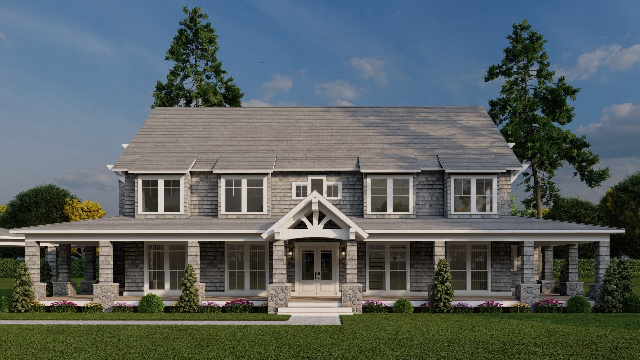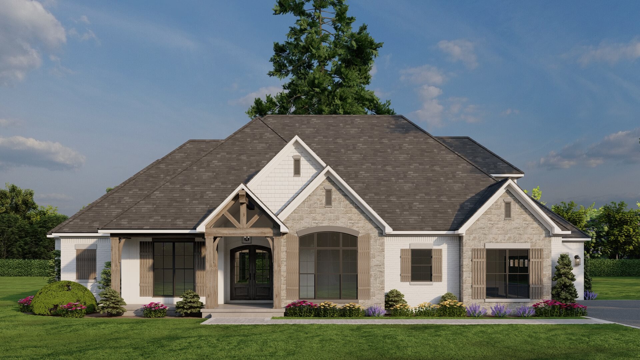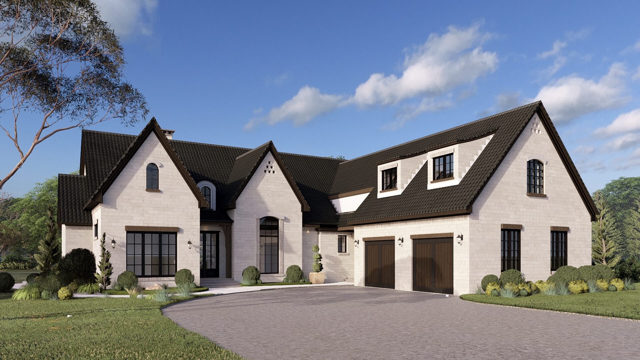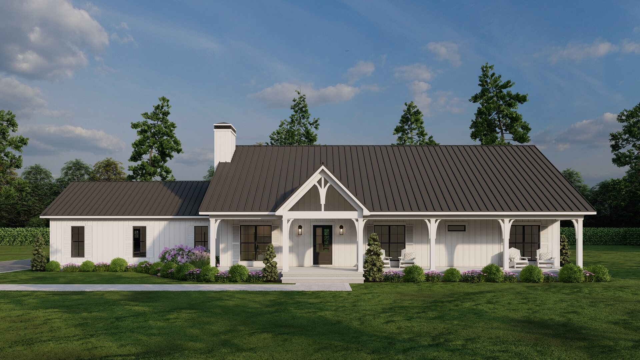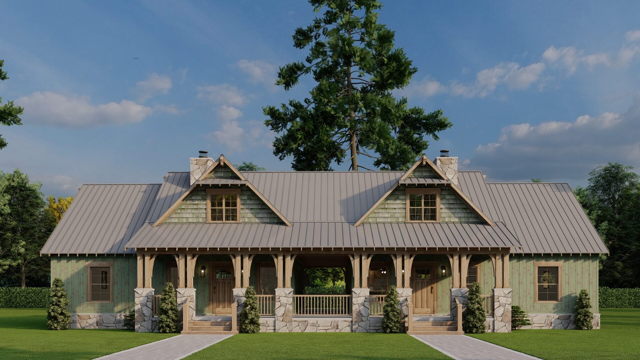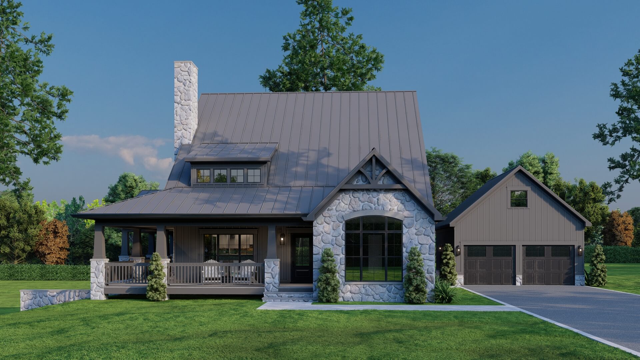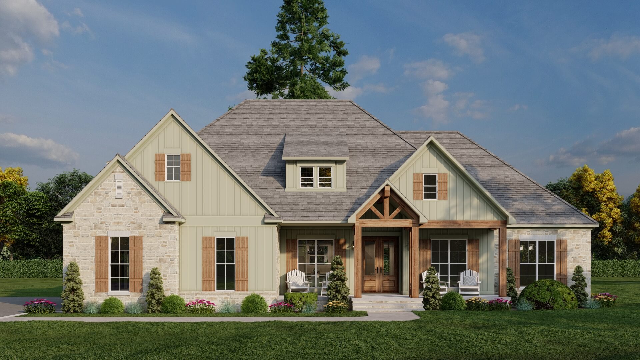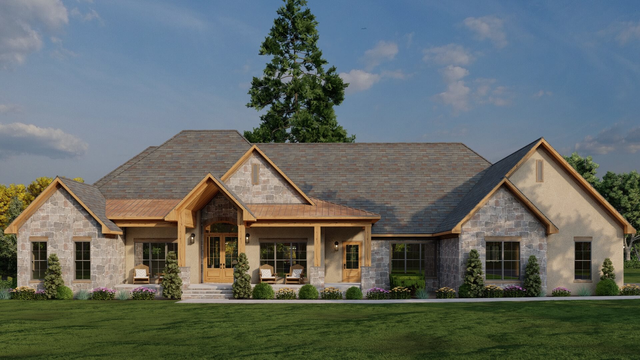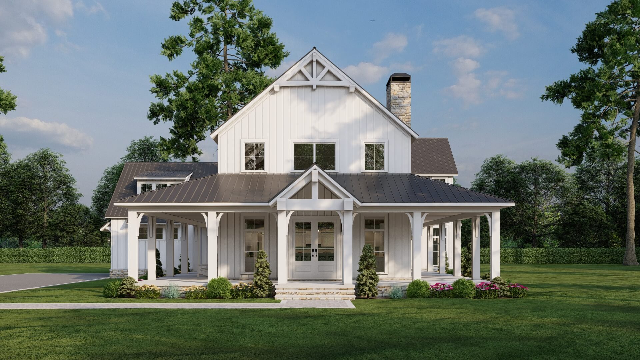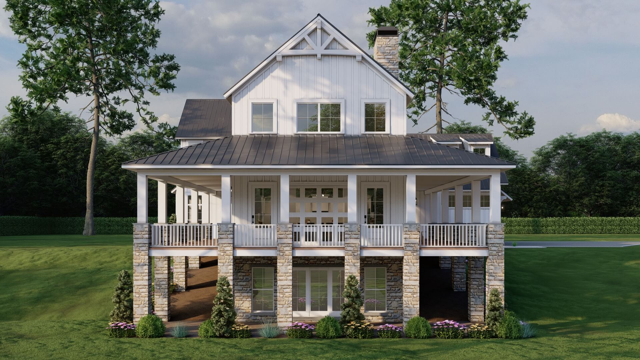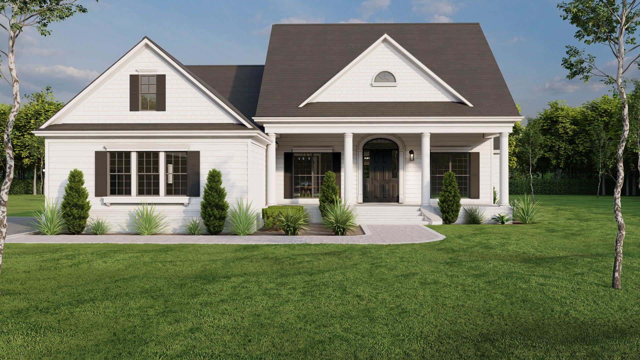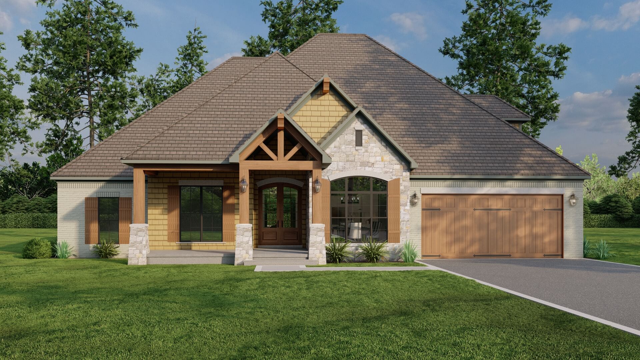Craftsman House Plans
Craftsman House Plans
Discover the timeless appeal of Nelson Design Group's craftsman house plans, meticulously crafted to blend classic elegance with modern functionality. Our collection of craftsman style house plans showcases distinctive features such as low-pitched gable roofs, wide eaves, and exposed rafters, embodying the hallmark details of this beloved architectural style. Whether you're looking for cozy bungalows or spacious family homes, our craftsman house plans offer versatile designs that cater to various lifestyles and preferences. Explore our range of craftsman style house plans to find the perfect home that combines charm, character, and contemporary living.
- Date Added (Oldest First)
- Date Added (Newest First)
- Total Living Space (Smallest First)
- Total Living Space (Largest First)
- Least Viewed
- Most Viewed
House Plan 472-1 Spruce Street, Craftsman Bungalow House Plan
NDG 472-1
- 3
- 2
- 2 Bay Yes
- 1.5
- Width Ft.: 66
- Width In.: 4
- Depth Ft.: 58
Modern Farmhouse Plan, 5234C Three Winds II
MEN 5234C
- 3
- 2
- 2 Bay Yes
- 1
- Width Ft.: 70
- Width In.: 6
- Depth Ft.: 56
Modern Farmhouse Plan, 5234B Three Winds II
MEN 5234B
- 3
- 2
- 2 Bay Yes
- 1
- Width Ft.: 70
- Width In.: 6
- Depth Ft.: 56
House Plan 5468 Bayside Retreat, Craftsman House Plan
MEN 5468
- 6
- 5
- 3 Bay Yes
- 2
- Width Ft.: 139
- Width In.: 2
- Depth Ft.: 103
House Plan 5470 Aventura Place, Craftsman House Plan
MEN 5470
- 3
- 3
- 3 Bay
- 1
- Width Ft.: 80
- Width In.: 2
- Depth Ft.: 62
House Plan 5464 Saint-Mont Place, European House Plan
MEN 5464
- 4
- 4
- 2 Bay
- 1.5
- Width Ft.: 77
- Width In.:
- Depth Ft.: 90
Modern Farmhouse Plan, 5472 White Haven Place
MEN 5472
- 3
- 3
- 3 Bay Yes
- 1
- Width Ft.: 92
- Width In.:
- Depth Ft.: 71
Riverbend Cabin House Plan, 5459 River Cottage Retreat
MEN 5459
- 3
- 2
- No
- 1.5
- Width Ft.: 77
- Width In.: 8
- Depth Ft.: 48
Riverbend Cabin House Plan, 5469 Appalachian Trails
MEN 5469
- 4
- 3
- 2 Bay Yes
- 2.5
- Width Ft.: 49
- Width In.: 2
- Depth Ft.: 61
Modern Farmhouse Plan, 5461 Adoria Place
MEN 5461
- 3
- 4
- 2 Bay Yes
- 1
- Width Ft.: 71
- Width In.: 6
- Depth Ft.: 65
Rustic House Plan, Riverstone Retreat 5456
MEN 5456
- 3
- 3
- 2 Bay Yes
- 2
- Width Ft.: 96
- Width In.: 8
- Depth Ft.: 61
Modern Farmhouse Plan, 5448 Jackson Hole Farms II
MEN 5448
- 4
- 2
- 4 Bay Yes
- 1
- Width Ft.: 116
- Width In.: 10
- Depth Ft.: 71
Modern Farmhouse Plan, 5438 Whimsical Farms
MEN 5438
- 4
- 4
- 2 Bay Yes
- 1.5
- Width Ft.: 74
- Width In.: 0
- Depth Ft.: 101
Modern Farmhouse Plan, 5436 Mountain Overlook
MEN 5436
- 3
- 3
- 3 Bay Yes
- 3
- Width Ft.: 65
- Width In.: 0
- Depth Ft.: 89
Modern Farmhouse Plan, 1700 Charleston House
NDG 1700
- 4
- 3
- 2 Bay Yes
- 1
- Width Ft.: 62
- Width In.: 2
- Depth Ft.: 75
House Plan 5408 Sagecreek Place, Craftsman House Plan
MEN 5408
- 3
- 3
- 2 Bay Yes
- 1
- Width Ft.: 65
- Width In.: 10
- Depth Ft.: 59
