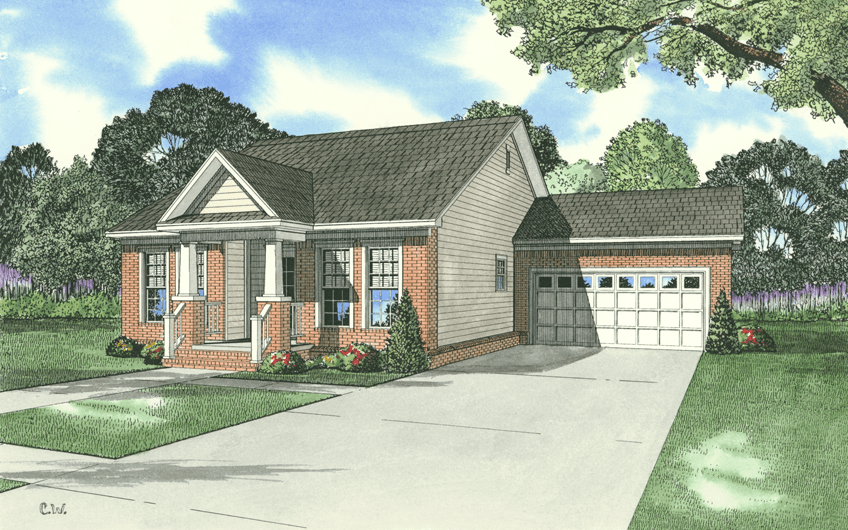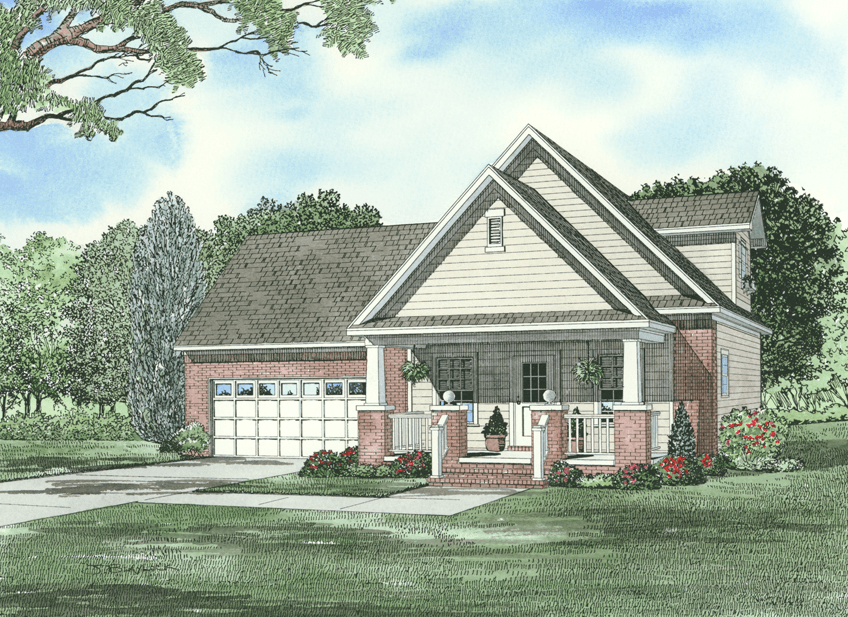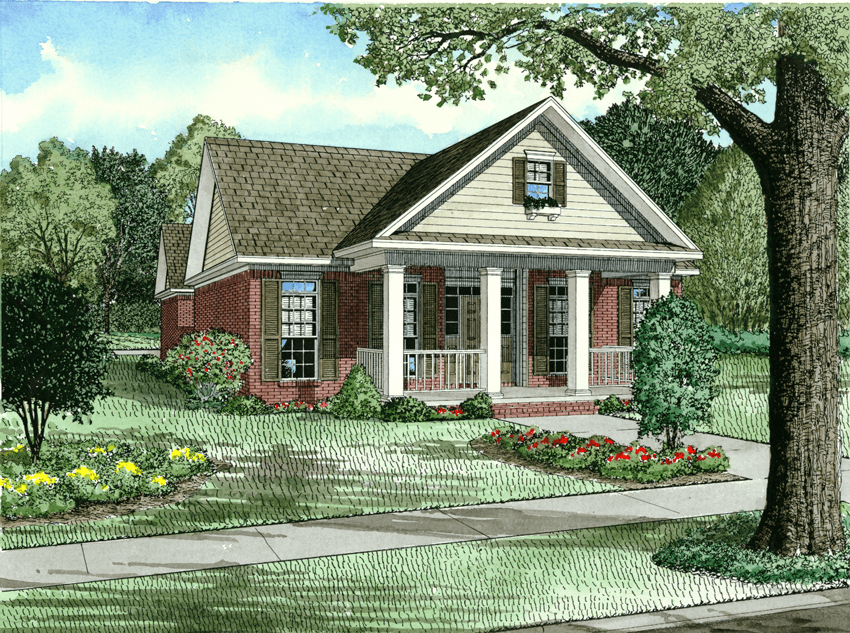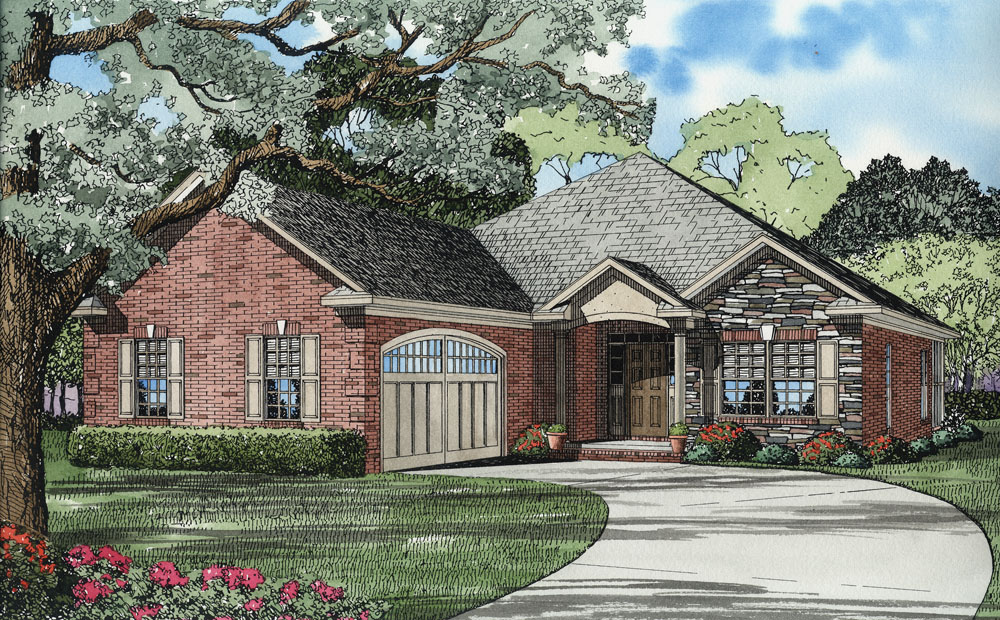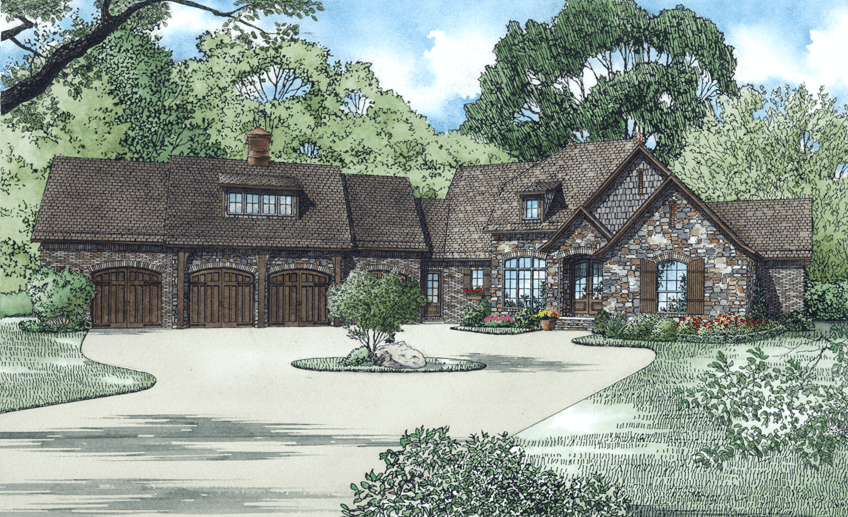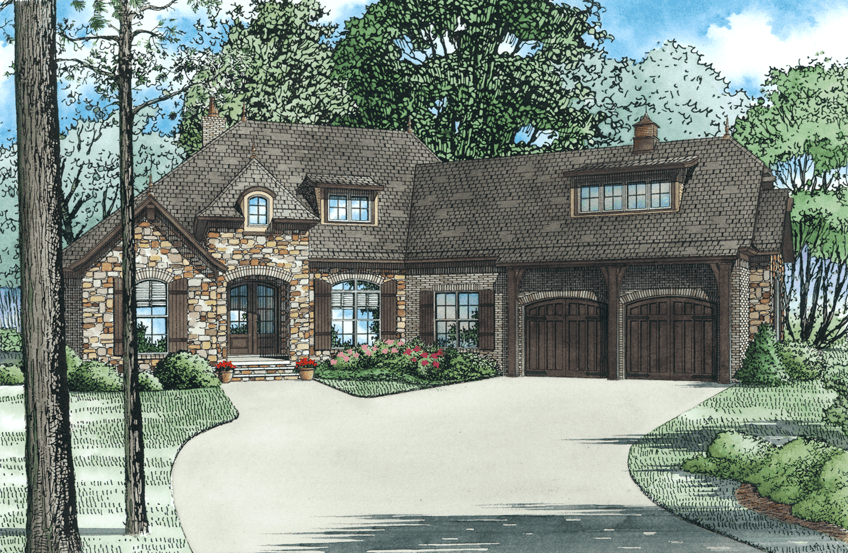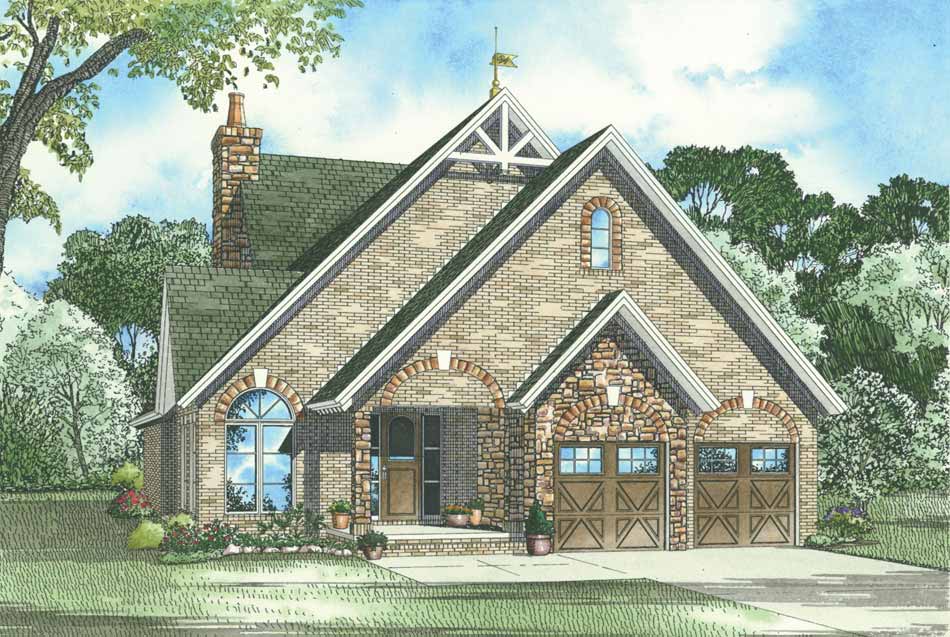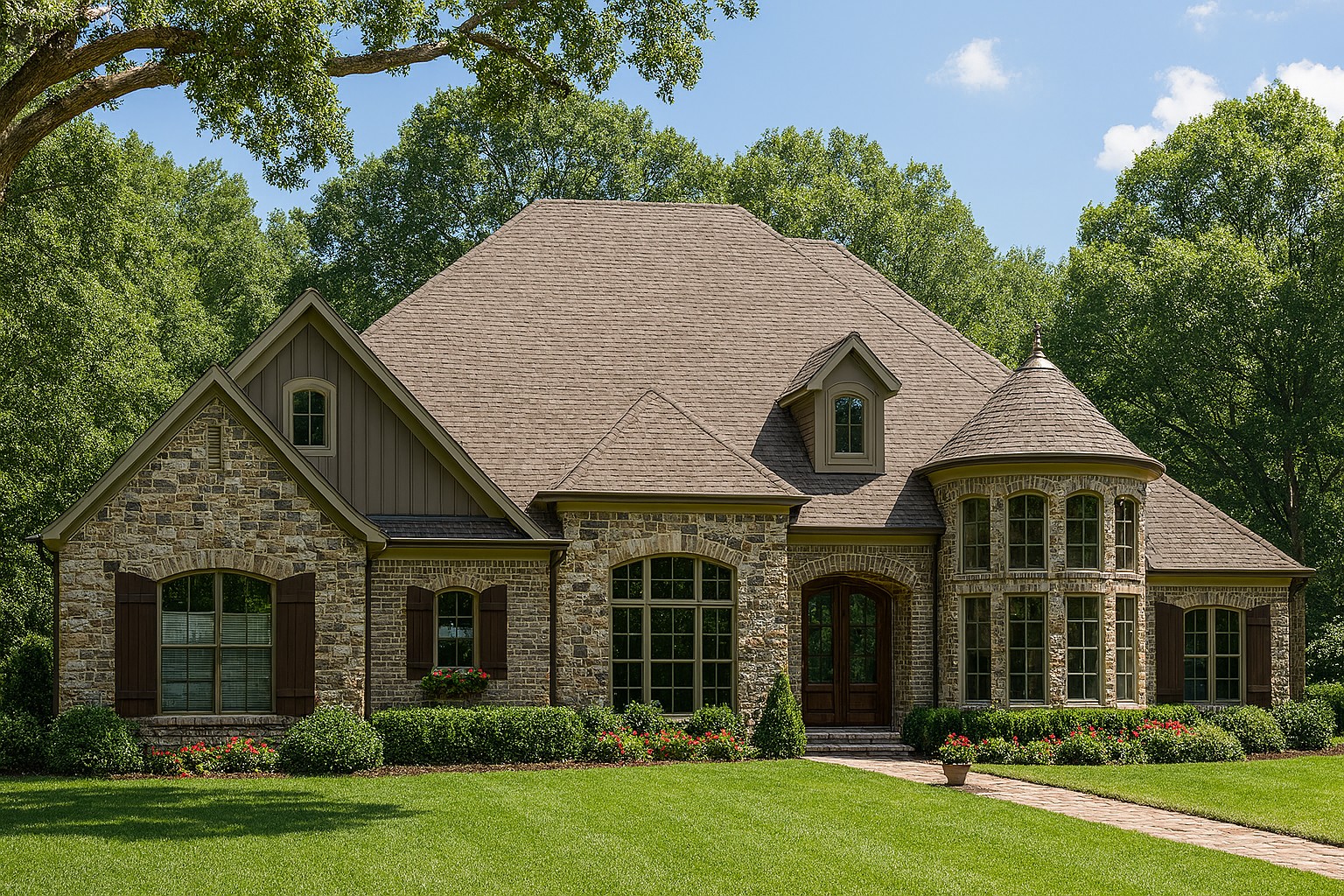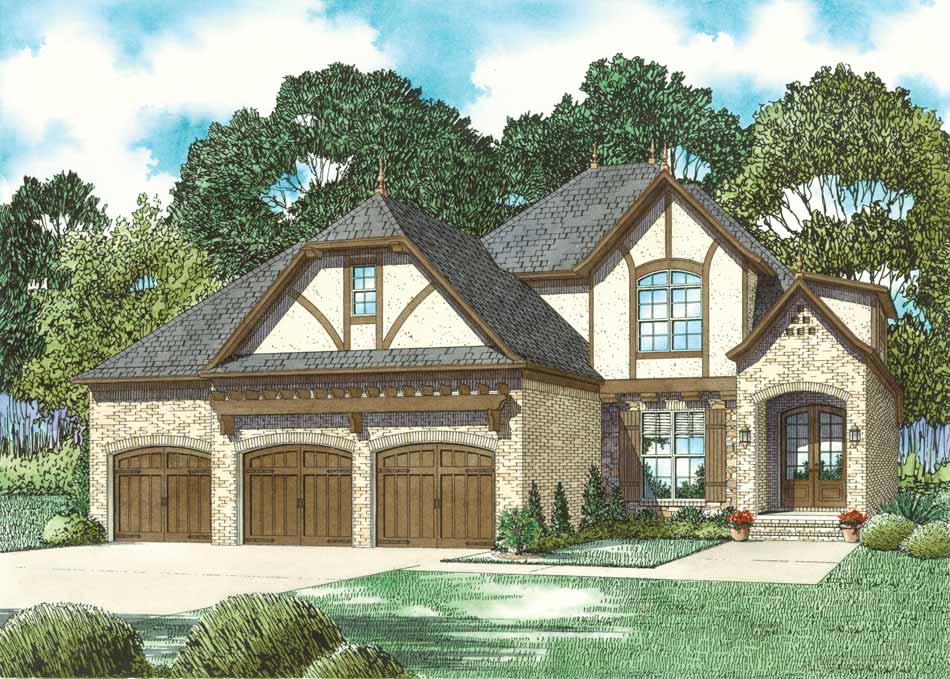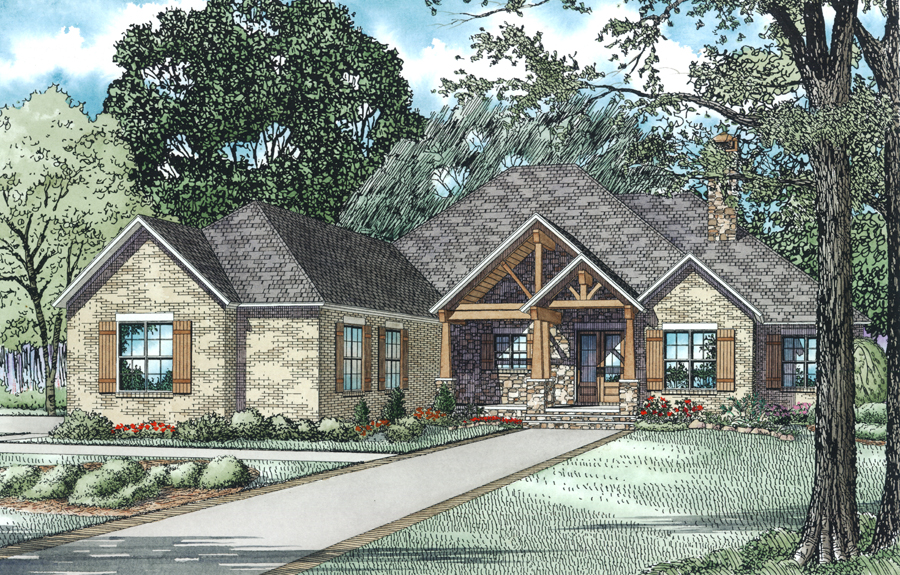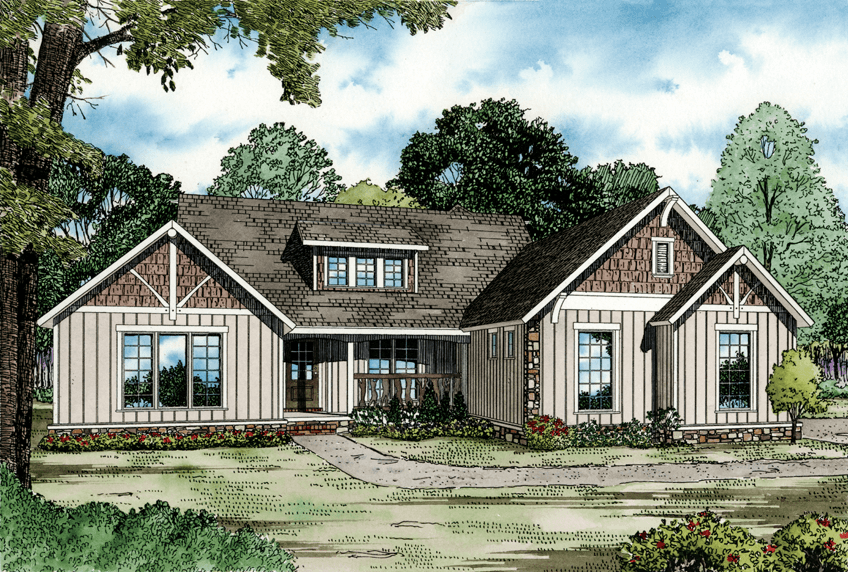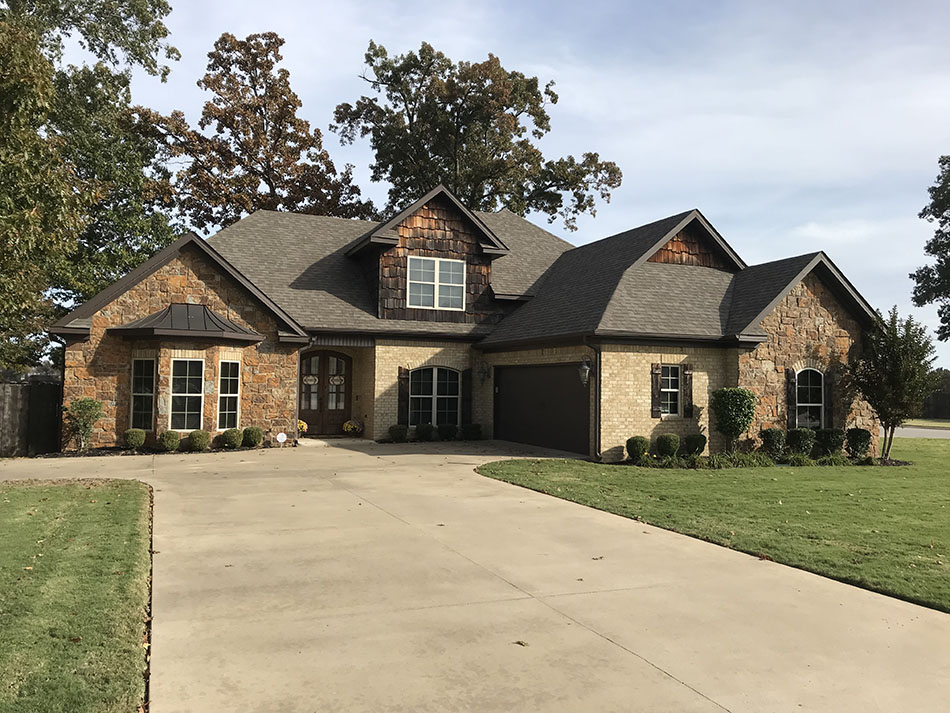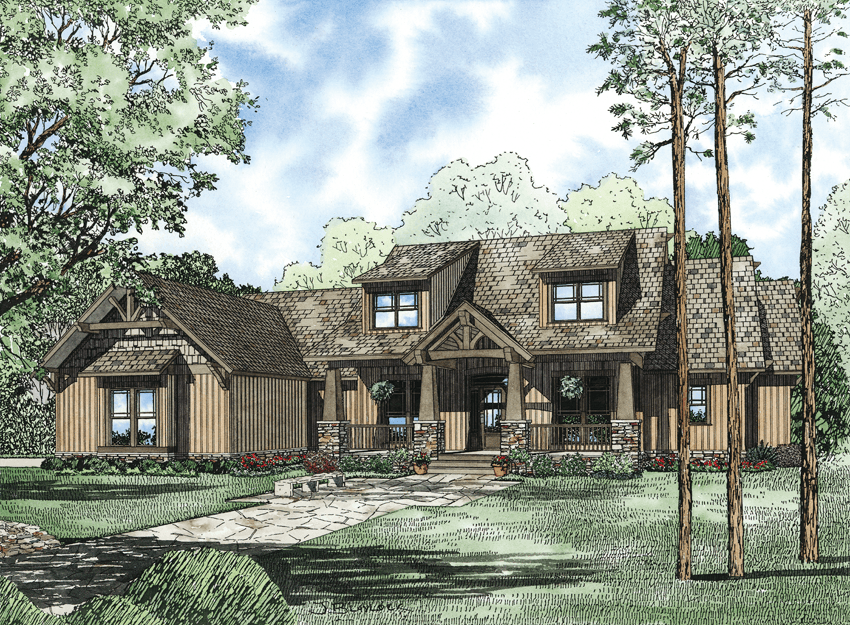Craftsman House Plans
Craftsman House Plans
Discover the timeless appeal of Nelson Design Group's craftsman house plans, meticulously crafted to blend classic elegance with modern functionality. Our collection of craftsman style house plans showcases distinctive features such as low-pitched gable roofs, wide eaves, and exposed rafters, embodying the hallmark details of this beloved architectural style. Whether you're looking for cozy bungalows or spacious family homes, our craftsman house plans offer versatile designs that cater to various lifestyles and preferences. Explore our range of craftsman style house plans to find the perfect home that combines charm, character, and contemporary living.
- Date Added (Oldest First)
- Date Added (Newest First)
- Total Living Space (Smallest First)
- Total Living Space (Largest First)
- Least Viewed
- Most Viewed
House Plan 1084 Eleanor, Affordable House Plan
NDG 1084
- 3
- 2
- 2 Bay Yes
- 1
- Width Ft.: 48
- Width In.: 4
- Depth Ft.: 45
House Plan 1086 Pauline, Affordable House Plan
NDG 1086
- 3
- 2
- 2 Bay Yes
- 1.5
- Width Ft.: 47
- Width In.: 4
- Depth Ft.: 39
House Plan 986 Elm Street, Affordable House Plan
NDG 986
- 3
- 2
- 2 Bay Yes
- 1
- Width Ft.: 35
- Width In.: 0
- Depth Ft.: 86
House Plan 827 Woodland Drive, Affordable House Plan
NDG 827
- 3
- 2
- 2 Bay Yes
- 1
- Width Ft.: 43
- Width In.: 8
- Depth Ft.: 71
House Plan 1444 Chadwick Drive, European House Plan
NDG 1444
- 3
- 3
- 4 Bay Yes
- 1.5
- Width Ft.: 109
- Width In.: 6
- Depth Ft.: 86
House Plan 1440 Canterbury Cove, European House Plan
NDG 1440
- 4
- 3
- 2 Bay Yes
- 1
- Width Ft.: 75
- Width In.: 0
- Depth Ft.: 78
House Plan 1149 Amelie Place, European House Plan
NDG 1149
- 4
- 3
- 2 Bay Yes
- 1.5
- Width Ft.: 40
- Width In.: 0
- Depth Ft.: 66
House Plan 1349 Marguerite, European House Plan
NDG 1349
- 4
- 3
- 3 Bay Yes
- 1
- Width Ft.: 72
- Width In.: 2
- Depth Ft.: 82
House Plan 1632 Austin Cove, European House Plan
NDG 1632
- 4
- 3
- 3 Bay Yes
- 2
- Width Ft.: 55
- Width In.: 8
- Depth Ft.: 67
House Plan 1621 Briarsfield Cove, Rustic House Plan
NDG 1621
- 3
- 2
- 3 Bay Yes
- 1
- Width Ft.: 68
- Width In.: 2
- Depth Ft.: 100
House Plan 1618 Shallow Creek Drive, Rustic House Plan
NDG 1618
- 3
- 2
- 2 Bay Yes
- 1
- Width Ft.: 54
- Width In.: 6
- Depth Ft.: 71
House Plan 1420 Jaycee Lane, Rustic House Plan
NDG 1420
- 3
- 2
- 2 Bay Yes
- 1.5
- Width Ft.: 72
- Width In.: 6
- Depth Ft.: 68
House Plan 1267 Mountain View, Rustic House Plan
NDG 1267
- 4
- 3
- 3 Bay Yes
- 1
- Width Ft.: 73
- Width In.: 2
- Depth Ft.: 88
House Plan 1268 Scenic View, Rustic House Plan
NDG 1268
- 4
- 3
- 3 Bay Yes
- 1
- Width Ft.: 76
- Width In.: 10
- Depth Ft.: 59
House Plan 1269 Aspen Valley, Rustic House Plan
NDG 1269
- 4
- 3
- 3 Bay Yes
- 1
- Width Ft.: 69
- Width In.: 10
- Depth Ft.: 62
House Plan 1271 South Ridge, Rustic House Plan
NDG 1271
- 7
- 5
- 3 Bay Yes
- 1.5
- Width Ft.: 76
- Width In.: 10
- Depth Ft.: 62
