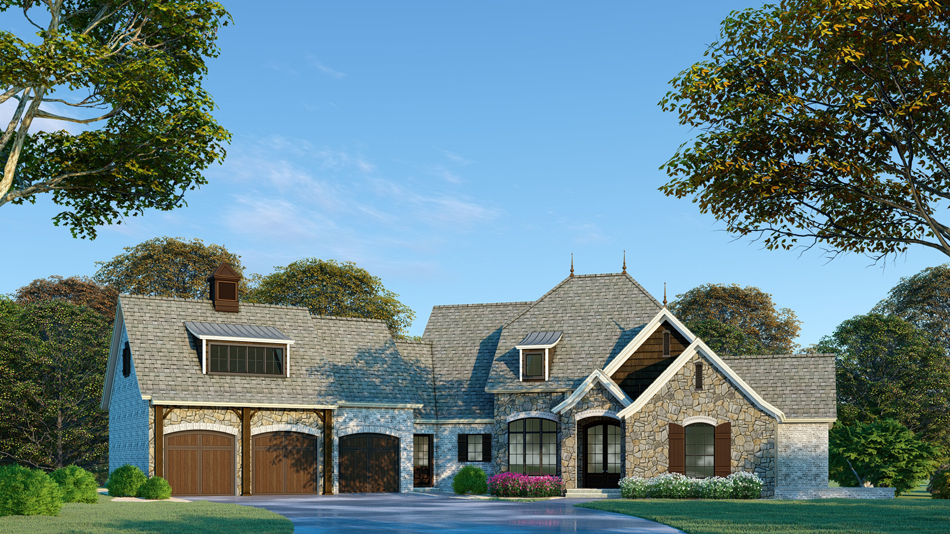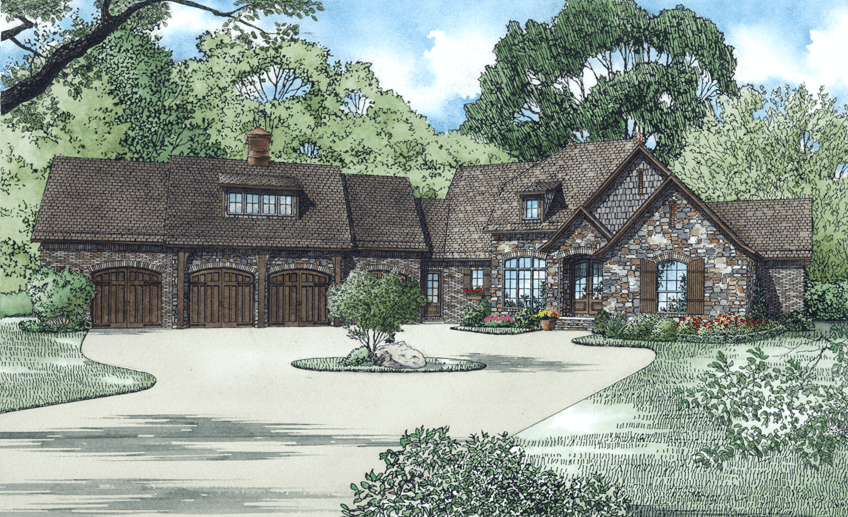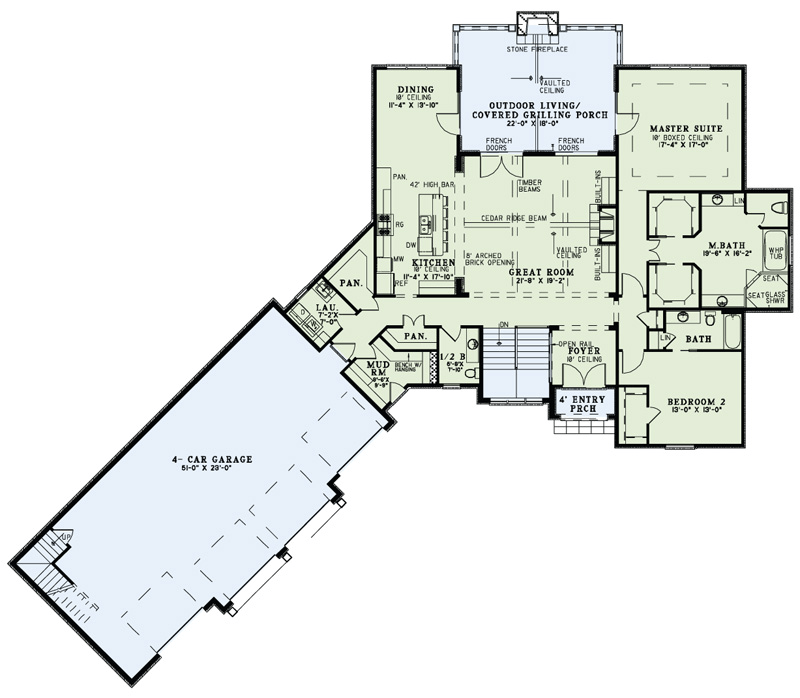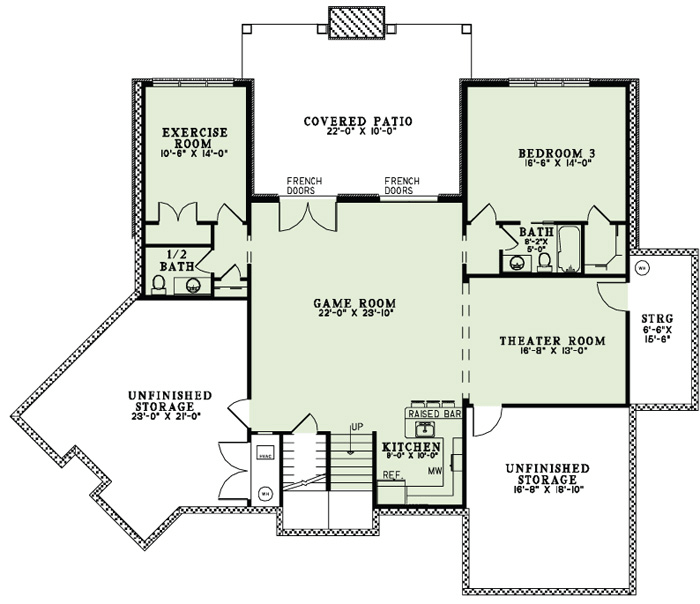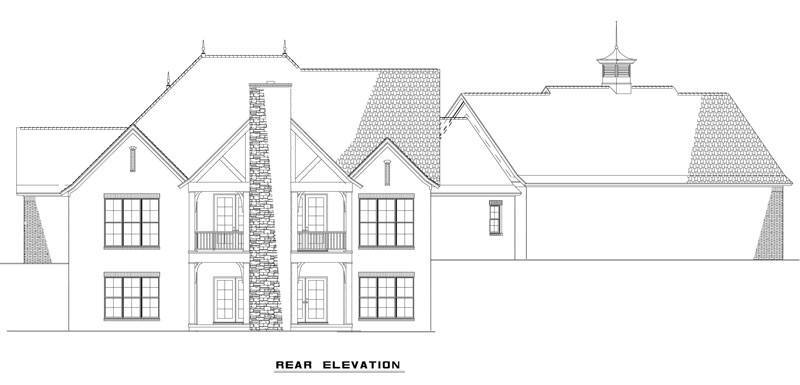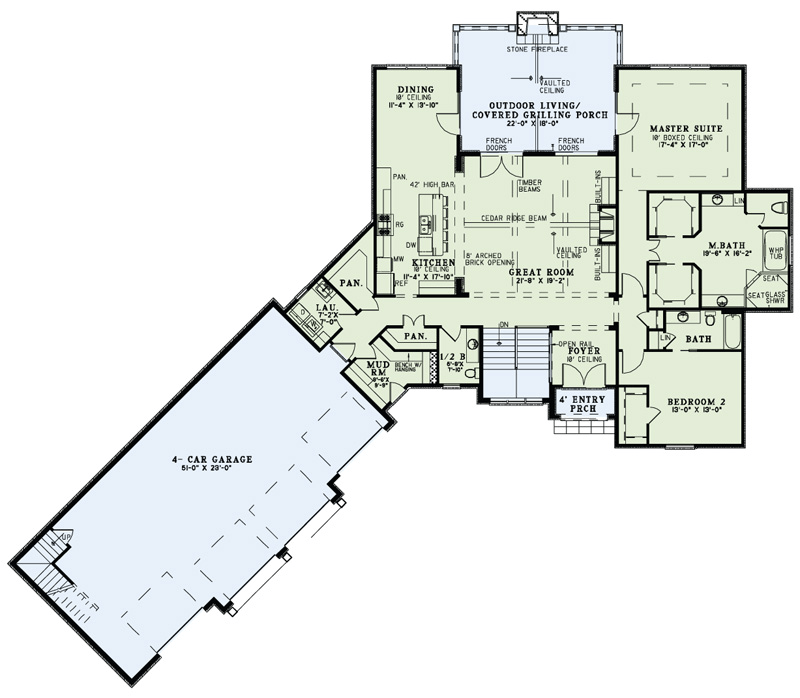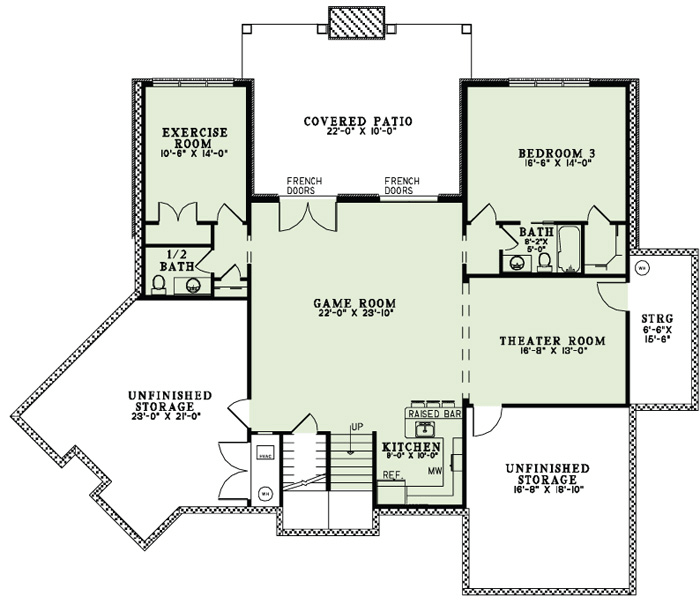House Plan 1444 Chadwick Drive, European House Plan
Floor plans
House Plan 1444 Chadwick Drive, European House Plan
PDF: $2,050.00
Plan Details
- Plan Number: NDG 1444
- Total Living Space:4095Sq.Ft.
- Bedrooms: 3
- Full Baths: 3
- Half Baths: 2
- Garage: 4 Bay Yes
- Garage Type: Angled Garage
- Carport: N/A
- Carport Type: N/A
- Stories: 1.5
- Width Ft.: 109
- Width In.: 6
- Depth Ft.: 86
- Depth In.: 9
Description
This gorgeous brick and stone European style home features plenty of amenities and tons of space. A massive Great Room with vaulted ceiling and a fireplace and built-ins is open to the kitchen through an 8’ arched brick opening. The kitchen has a large eat-at bar, 2 nearby walk-in pantries and an adjacent dining room. A large Outdoor Living/Covered Grilling Porch with a stone fireplace is accessible from the dining room, great room, and the master suite. Relaxation awaits you in the huge Master Suite with a 10’ boxed ceiling and a spacious bathroom that features 2 walk-in closets, separate vanities, a whirlpool tub, and a corner glass shower with seats. Another bedroom is at the front of the home with a walk-in closet and full bath. Downstairs you’ll find a huge game room with a full kitchen in the corner and access to a covered patio. A 3rd bedroom is also downstairs with a walk-in closet and full bath. There is also a theater room, exercise room and tons of unfinished storage space.
*Unfinished Basement Total Square Footage adds 737 square feet to overall total.
Specifications
- Total Living Space:4095Sq.Ft.
- Main Floor: 2529 Sq.Ft
- Upper Floor (Sq.Ft.): N/A
- Lower Floor (Sq.Ft.): 1566 Sq.Ft.
- Bonus Room (Sq.Ft.): N/A
- Porch (Sq.Ft.): 487 Sq.Ft.
- Garage (Sq.Ft.): 1297 Sq.Ft.
- Total Square Feet: 6616 Sq.Ft.
- Customizable: Yes
- Wall Construction: 2x4
- Vaulted Ceiling Height: Yes
- Main Ceiling Height: 9
- Upper Ceiling Height: N/A
- Lower Ceiling Height: 9
- Roof Type: Shingle
- Main Roof Pitch: 12:12
- Porch Roof Pitch: N/A
- Roof Framing Description: Stick
- Designed Roof Load: 45lbs
- Ridge Height (Ft.): 28
- Ridge Height (In.): 2
- Insulation Exterior: R13
- Insulation Floor Minimum: R19
- Insulation Ceiling Minimum: R30
- Lower Bonus Space (Sq.Ft.): N/A
Features
- Arched Entry
- Covered Front Porch
- Covered Rear Porch
- Decks Patios Balconies
- Exercise Room
- Formal Dining Room
- Game Room
- Great Room
- Grilling Porch
- Home Theater
- Kitchen Island
- Main Floor Master
- Mudroom
- Open Floor Plan House Plans
- Outdoor Living Space
- Oversized Garage
- Peninsula/Eating Bar
- Split Bedroom Design
- Walk-in Closet
- Walk-in-Pantry
Customize This Plan
Need to make changes? We will get you a free price quote!
Modify This Plan
Property Attachments
Plan Package
Related Plans
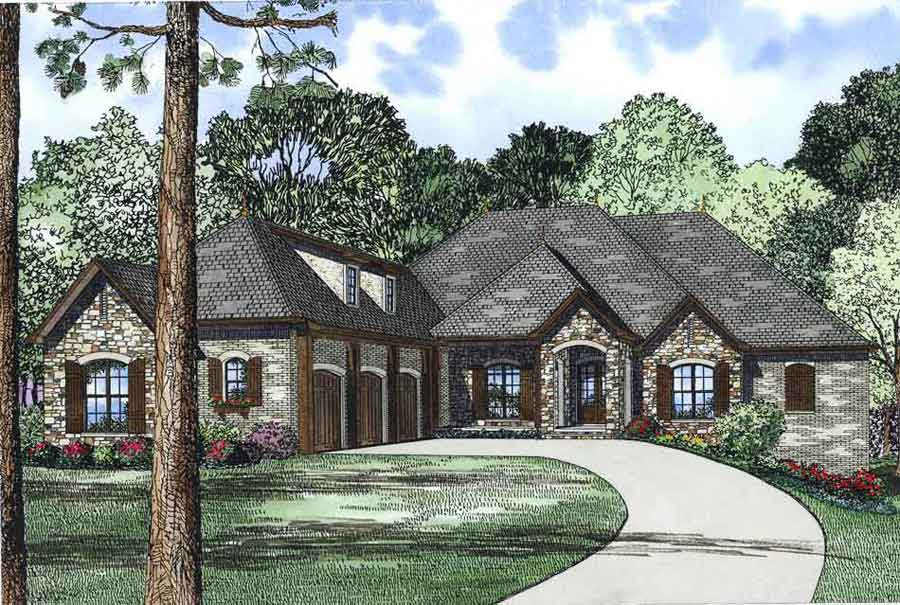
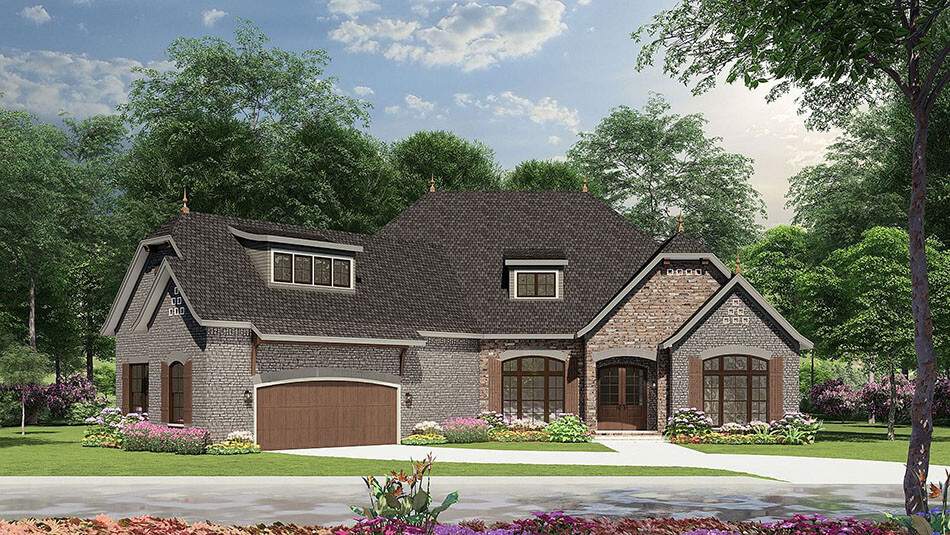
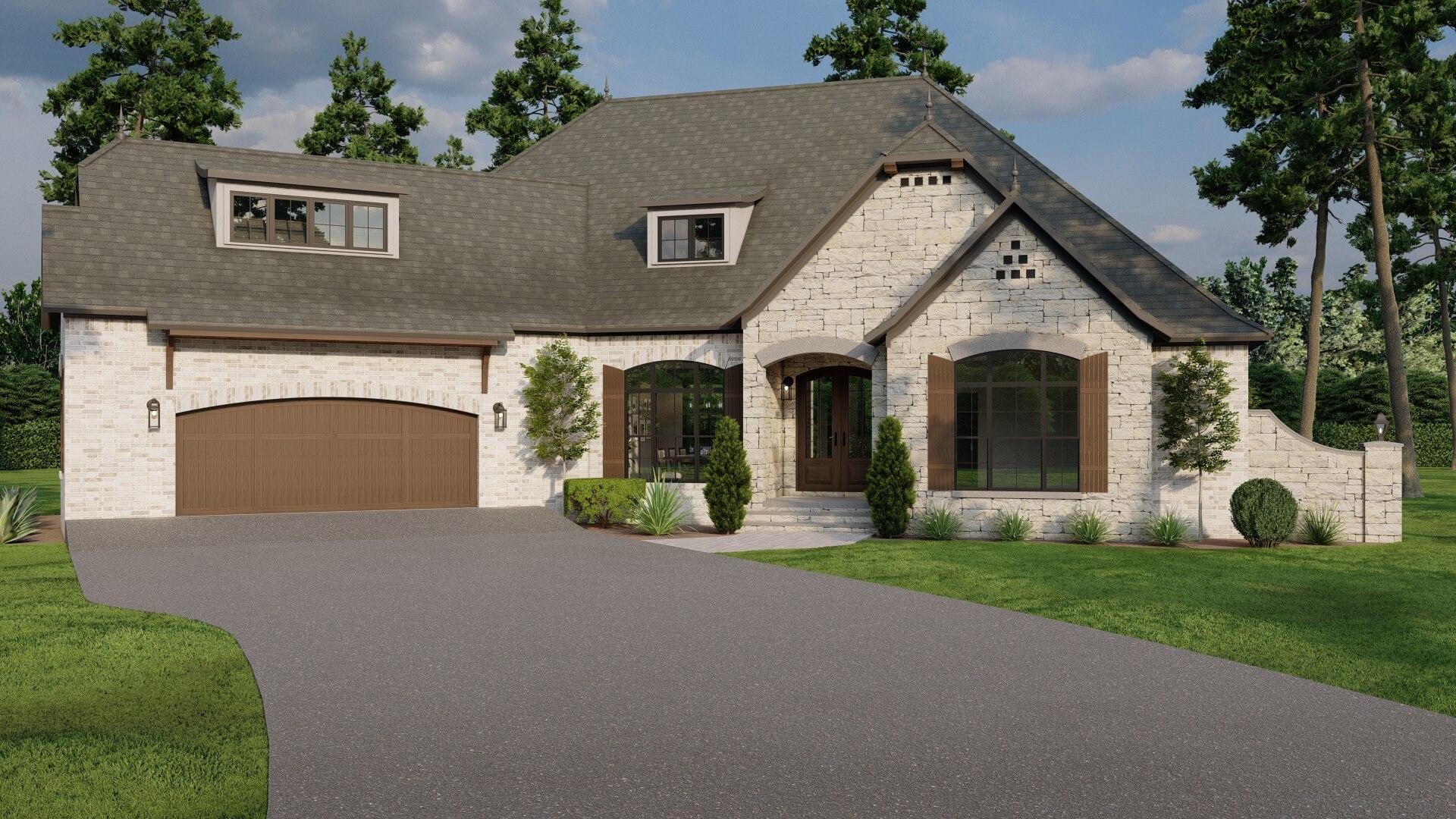
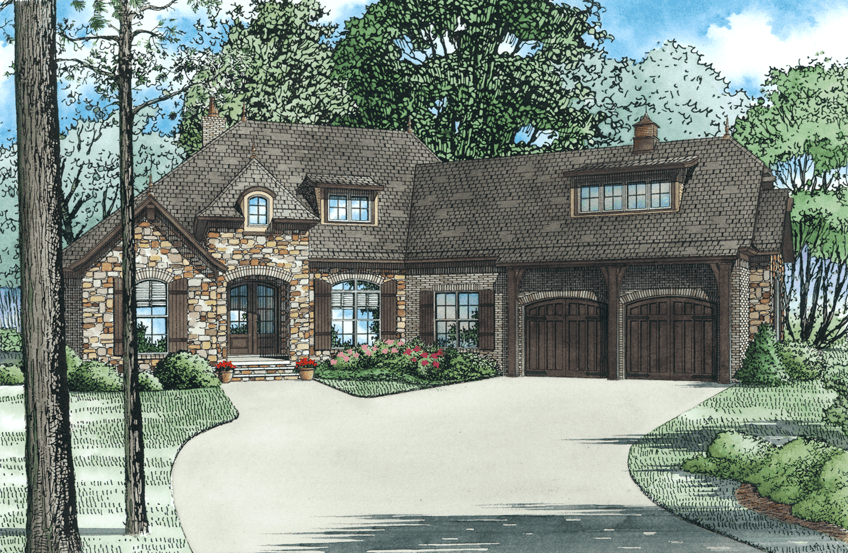
House Plan 1440 Canterbury Cove, European House Plan
1440
- 4
- 3
- Yes 2 Bay
- 1
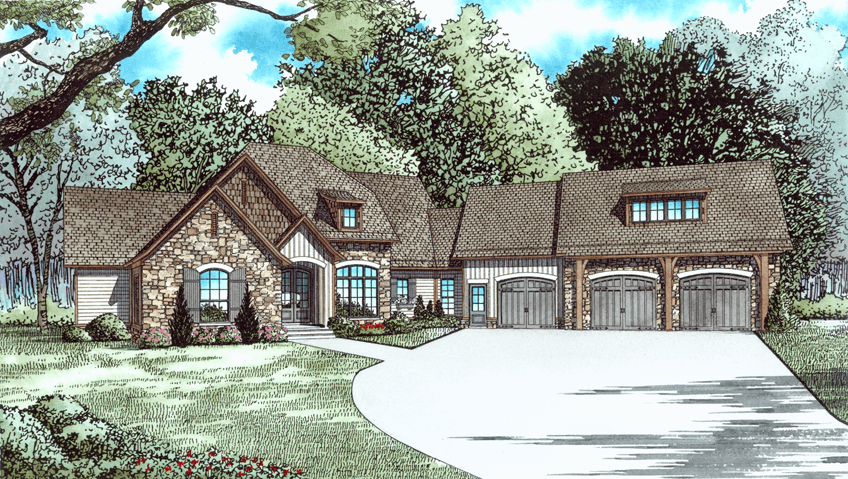
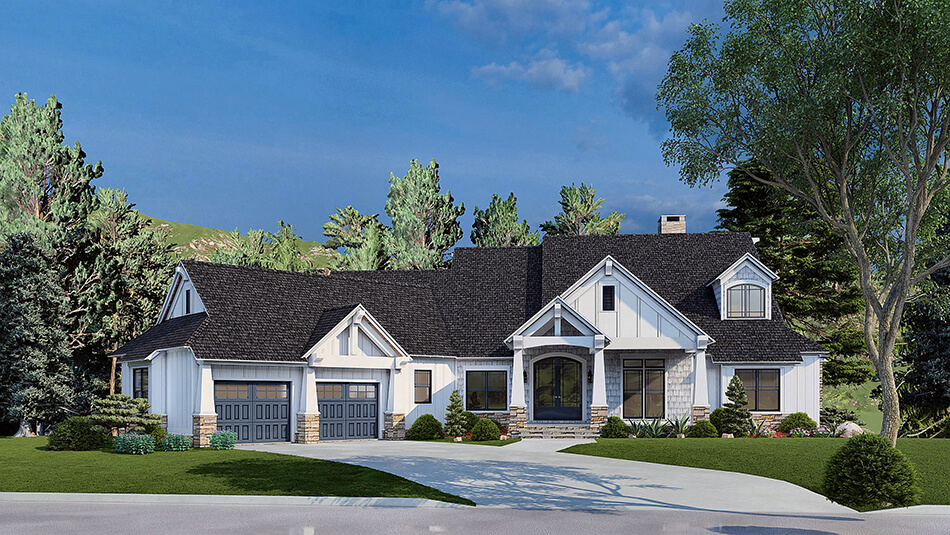
House Plan 1634 Blue Ridge Overlook, Angler Mountain House Plan
1634
- 5
- 5
- 2 Bay Yes
- 2
