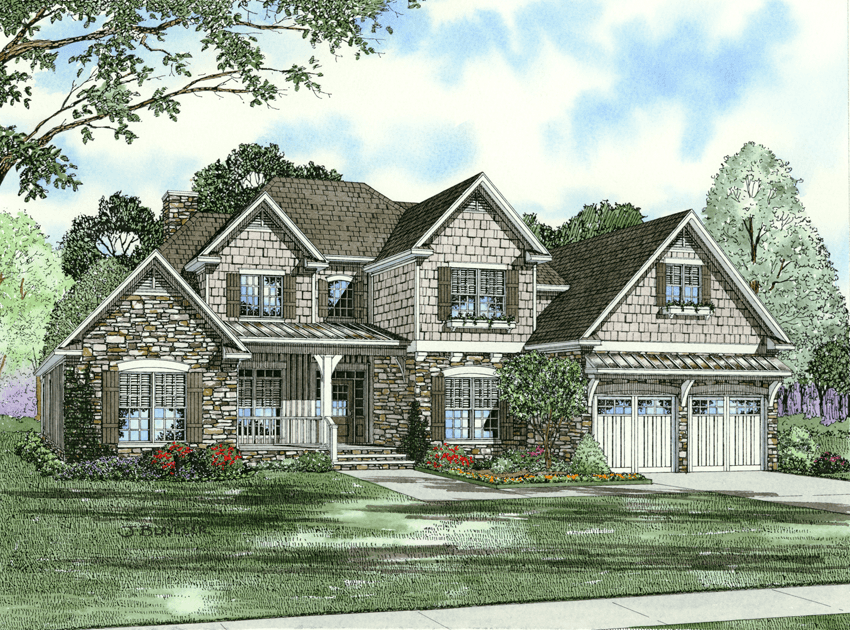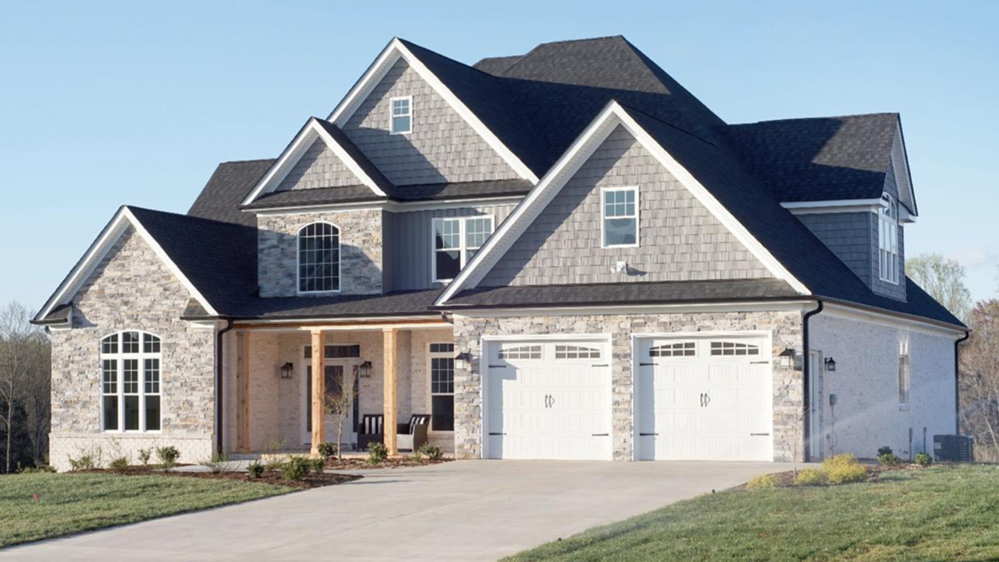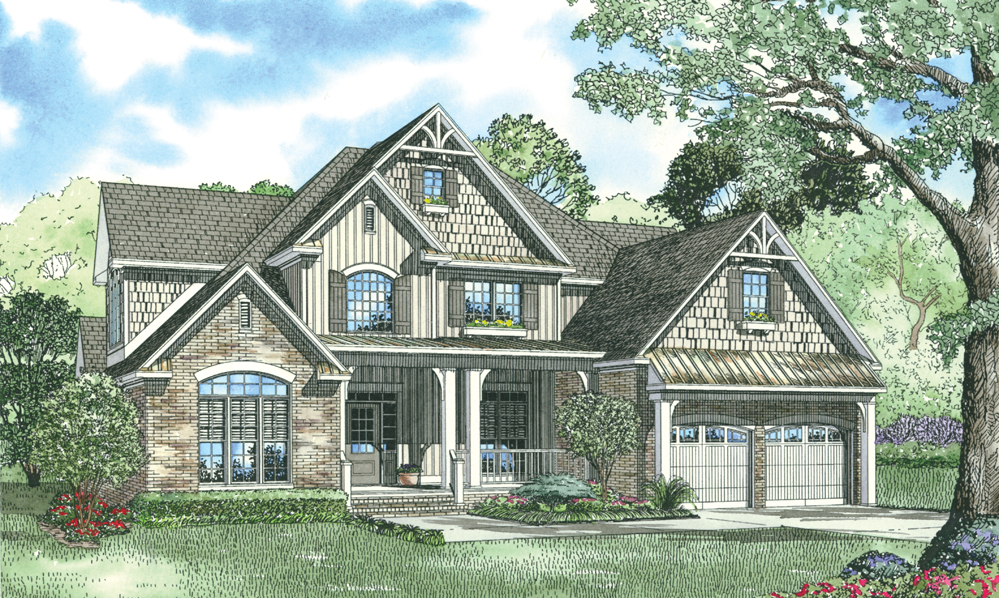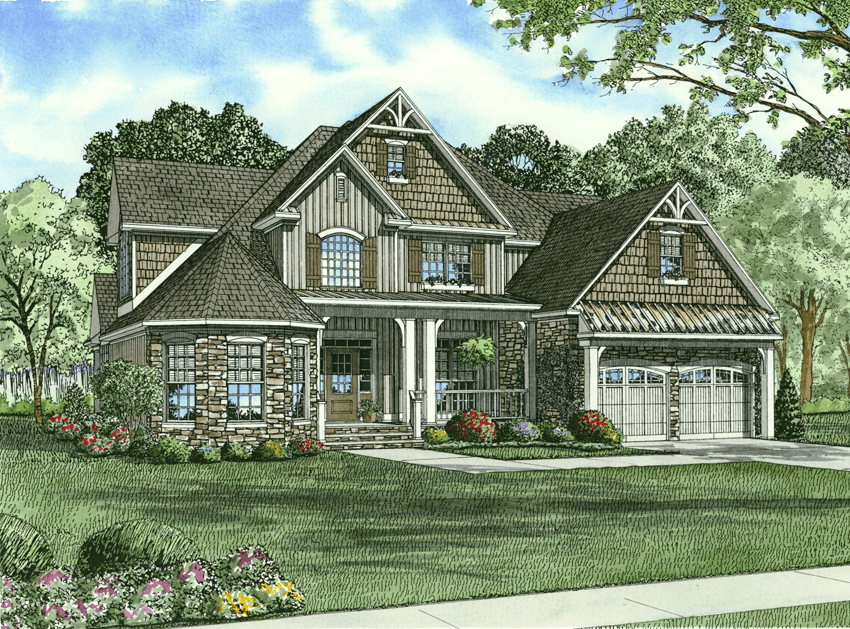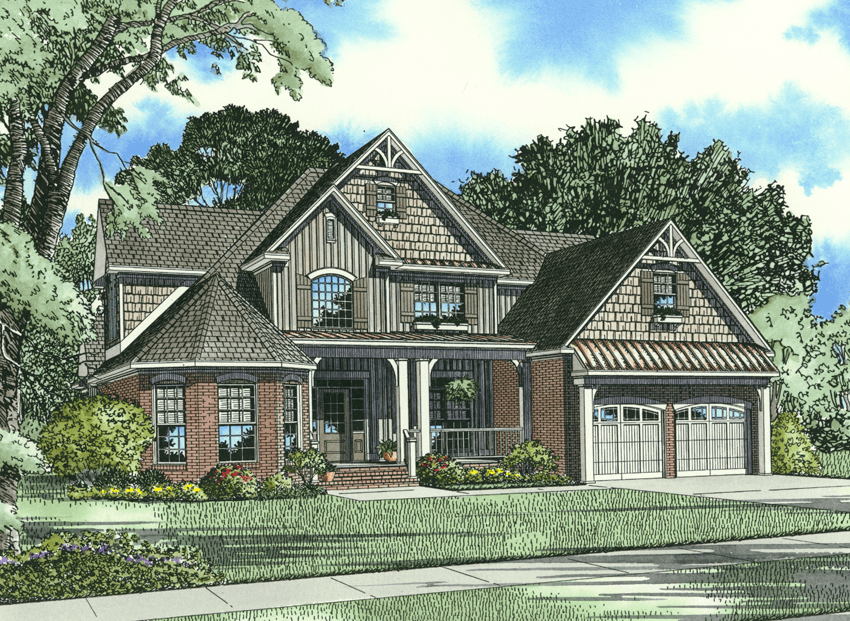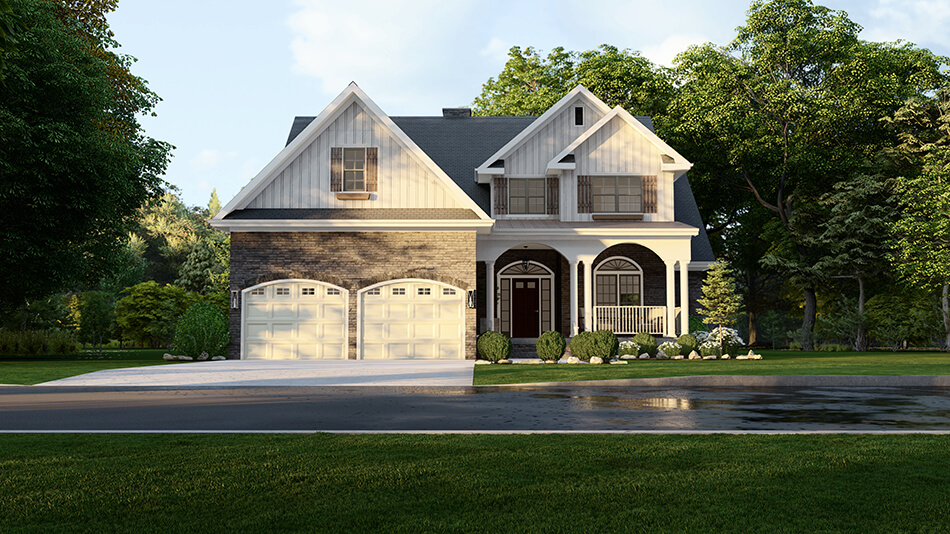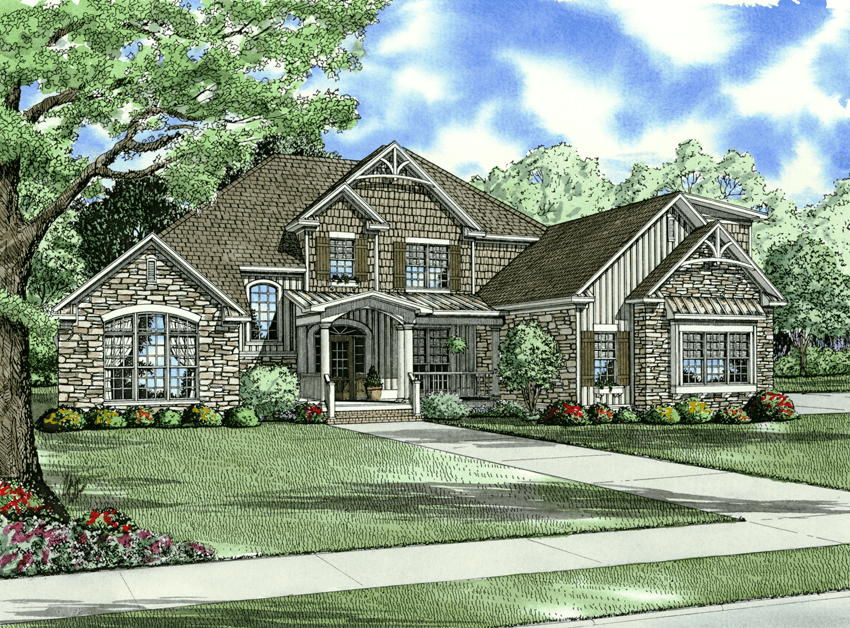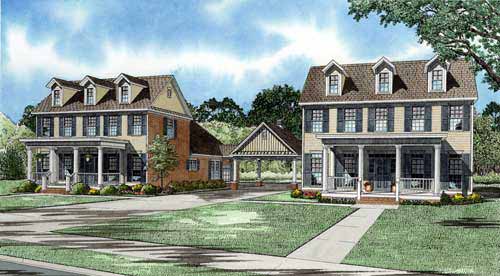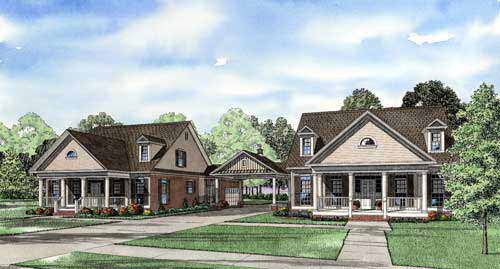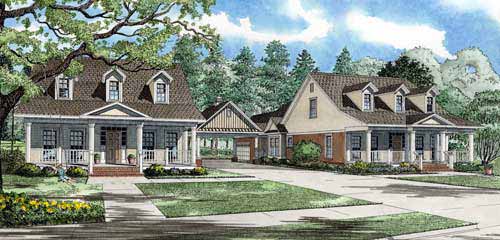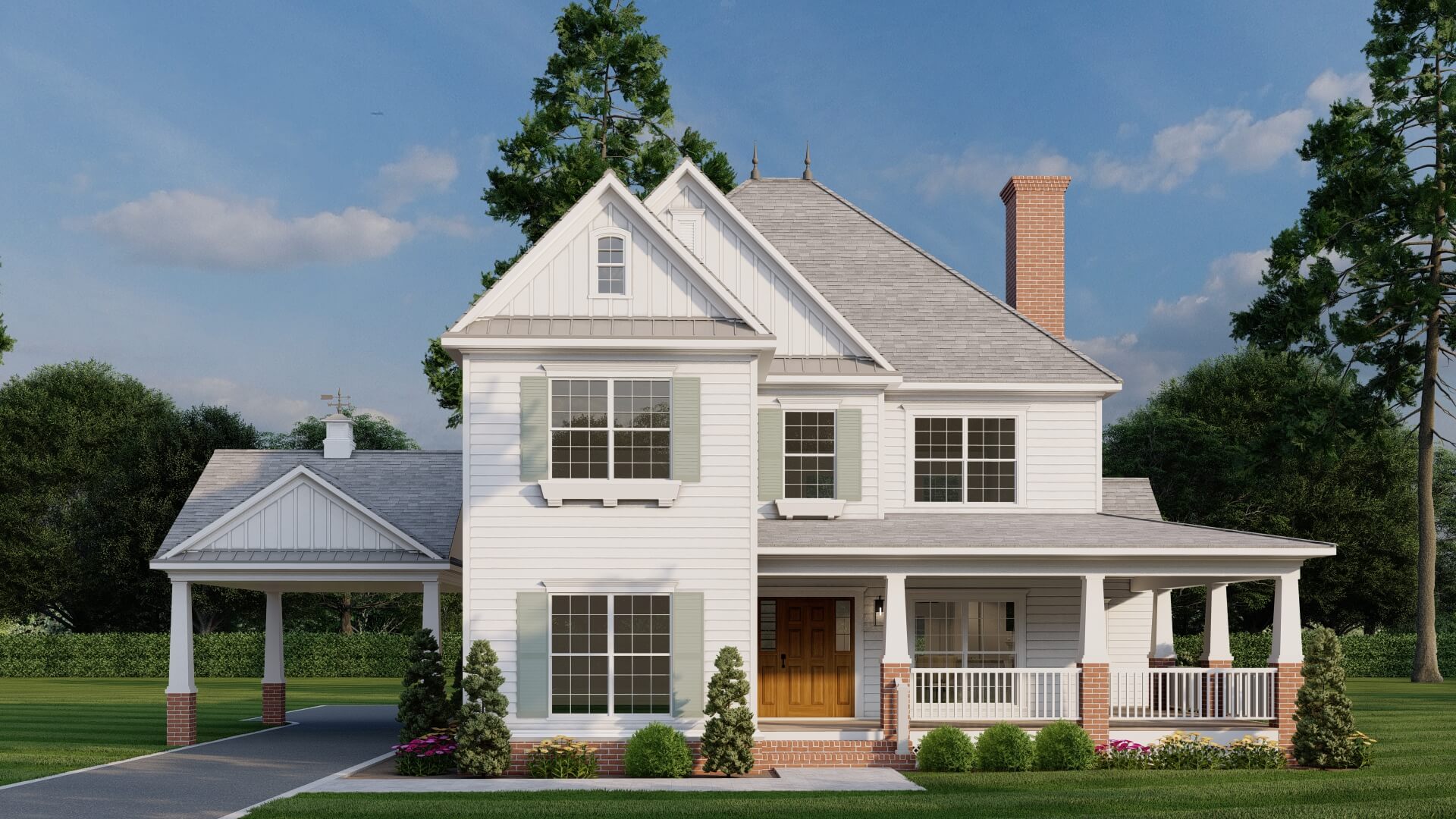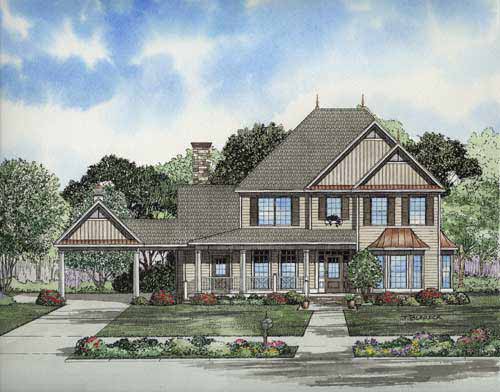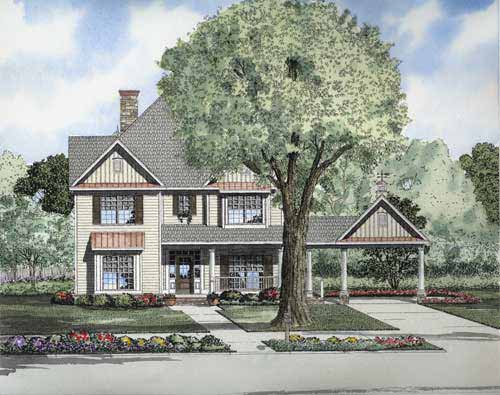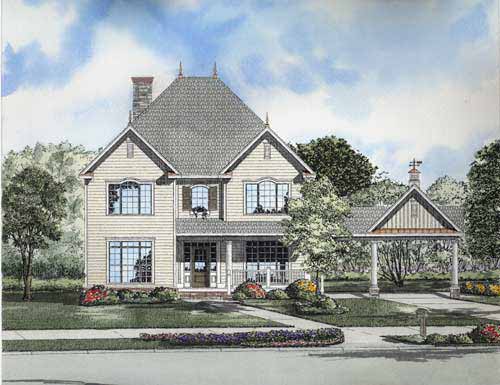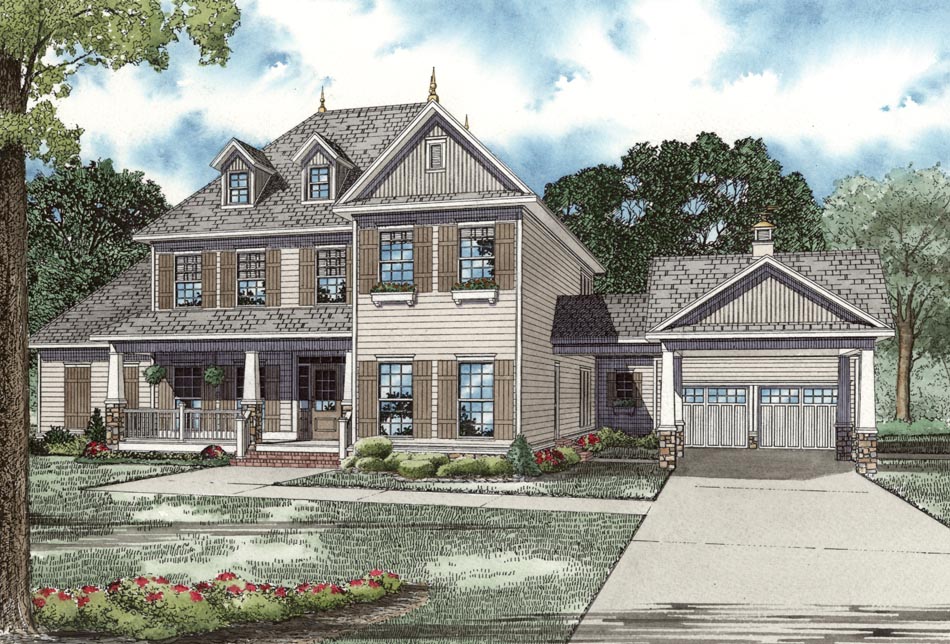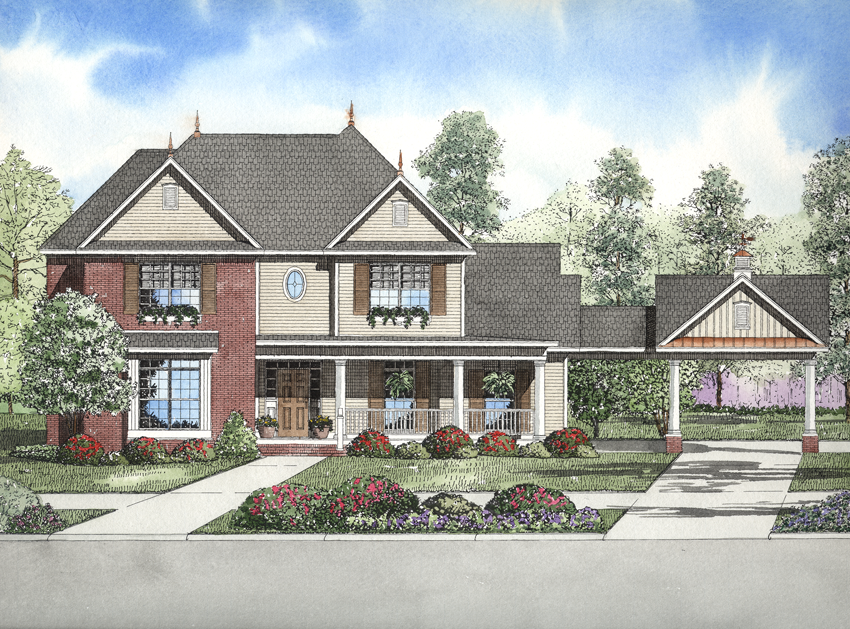Craftsman House Plans
Craftsman House Plans
Discover the timeless appeal of Nelson Design Group's craftsman house plans, meticulously crafted to blend classic elegance with modern functionality. Our collection of craftsman style house plans showcases distinctive features such as low-pitched gable roofs, wide eaves, and exposed rafters, embodying the hallmark details of this beloved architectural style. Whether you're looking for cozy bungalows or spacious family homes, our craftsman house plans offer versatile designs that cater to various lifestyles and preferences. Explore our range of craftsman style house plans to find the perfect home that combines charm, character, and contemporary living.
- Date Added (Oldest First)
- Date Added (Newest First)
- Total Living Space (Smallest First)
- Total Living Space (Largest First)
- Least Viewed
- Most Viewed
House Plan 948 Ambrose Boulevard, Heritage House Plan
NDG 948
- 4
- 3
- 2 Bay Yes
- 1.5
- Width Ft.: 67
- Width In.: 8
- Depth Ft.: 60
House Plan 947 Abigail Place, Heritage House Plan
NDG 947
- 4
- 3
- 2 Bay Yes
- 1.5
- Width Ft.: 57
- Width In.: 4
- Depth Ft.: 55
House Plan 947B Abigail Place, Heritage House Plan
NDG 947B
- 4
- 3
- 2 Bay Yes
- 1.5
- Width Ft.: 57
- Width In.: 4
- Depth Ft.: 55
House Plan 950 Sophia Circle, Heritage House Plan
NDG 950
- 4
- 3
- 2 Bay Yes
- 1.5
- Width Ft.: 57
- Width In.: 4
- Depth Ft.: 55
House Plan 950B Sophia Circle, Heritage House Plan
NDG 950B
- 4
- 3
- 2 Bay Yes
- 1.5
- Width Ft.: 57
- Width In.: 4
- Depth Ft.: 55
House Plan 844 Ambrose Boulevard, Heritage House Plan
NDG 844
- 4
- 2
- 2 Bay Yes
- 1.5
- Width Ft.: 47
- Width In.: 4
- Depth Ft.: 58
House Plan 952 Clair Drive, Heritage House Plan
NDG 952
- 4
- 3
- 3 Bay Yes
- 1.5
- Width Ft.: 67
- Width In.: 3
- Depth Ft.: 68
House Plan 995 Georgia Avenue, Midtown Place House Plan
NDG 995
- 3
- 2
- 2 Bay Yes
- 1.5
- Width Ft.: 108
- Width In.: 4
- Depth Ft.: 86
House Plan 996 Georgia Avenue, Midtown Place House Plan
NDG 996
- 3
- 3
- 2 Bay Yes
- 1.5
- Width Ft.: 110
- Width In.: 8
- Depth Ft.: 74
House Plan 997 Georgia Avenue, Midtown Place House Plan
NDG 997
- 4
- 3
- 2 Bay Yes
- 1.5
- Width Ft.: 108
- Width In.: 0
- Depth Ft.: 85
House Plan 918 Summer Avenue, Midtown Estate House Plan
NDG 918
- 5
- 3
- 2 Bay Yes
- 2
- Width Ft.: 64
- Width In.: 0
- Depth Ft.: 68
House Plan 919 Summer Avenue, Midtown Estate House Plan
NDG 919
- 4
- 4
- 2 Bay Yes
- 2
- Width Ft.: 69
- Width In.: 8
- Depth Ft.: 84
House Plan 920 Summer Avenue, Midtown Estate House Plan
NDG 920
- 5
- 3
- 2 Bay Yes
- 2
- Width Ft.: 59
- Width In.: 8
- Depth Ft.: 83
House Plan 921 Summer Avenue, Midtown Estate House Plan
NDG 921
- 4
- 3
- 2 Bay Yes
- 2
- Width Ft.: 60
- Width In.: 8
- Depth Ft.: 82
House Plan 922 Summer Avenue, Midtown Estate House Plan
NDG 922
- 4
- 3
- 2 Bay Yes
- 2
- Width Ft.: 80
- Width In.: 6
- Depth Ft.: 79
House Plan 939 Summer Avenue, Midtown Estate House Plan
NDG 939
- 4
- 2
- 2 Bay Yes
- 2
- Width Ft.: 74
- Width In.: 4
- Depth Ft.: 77
