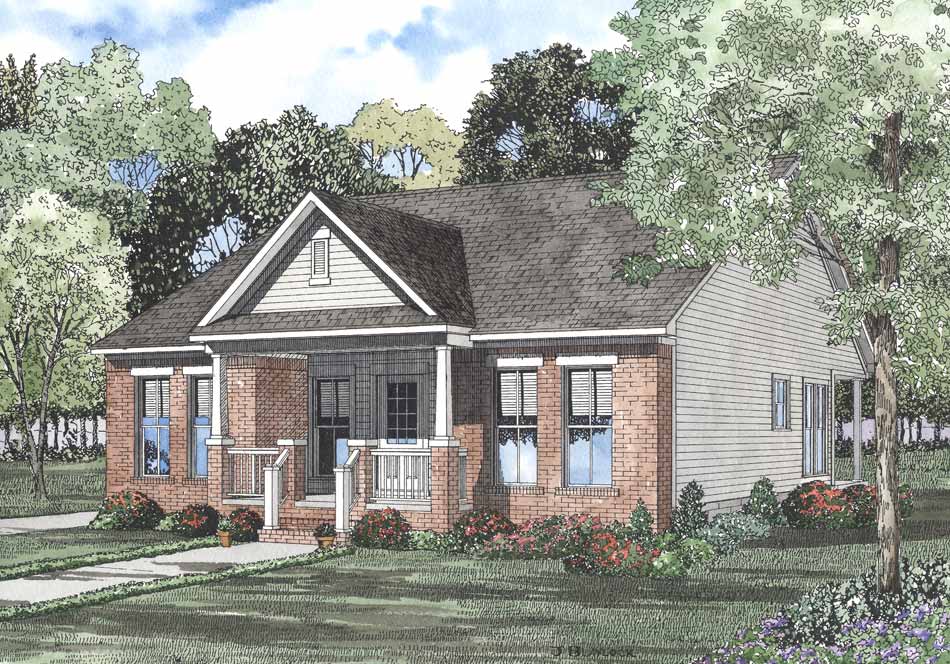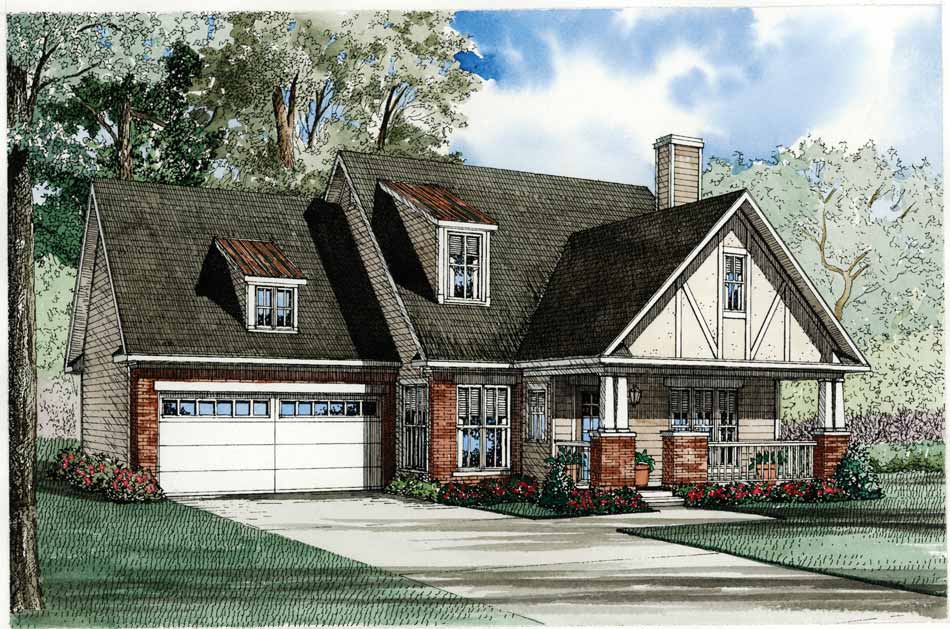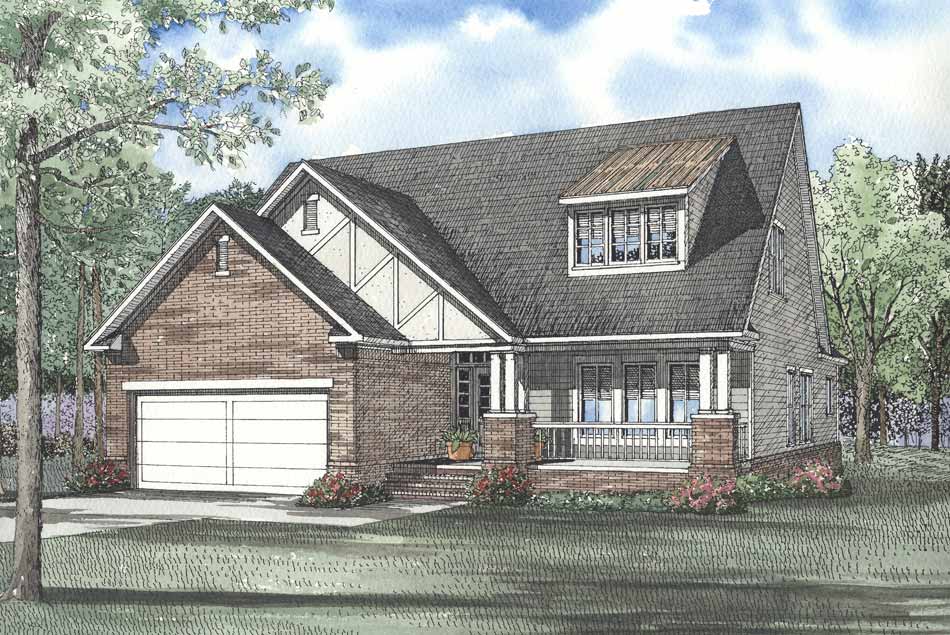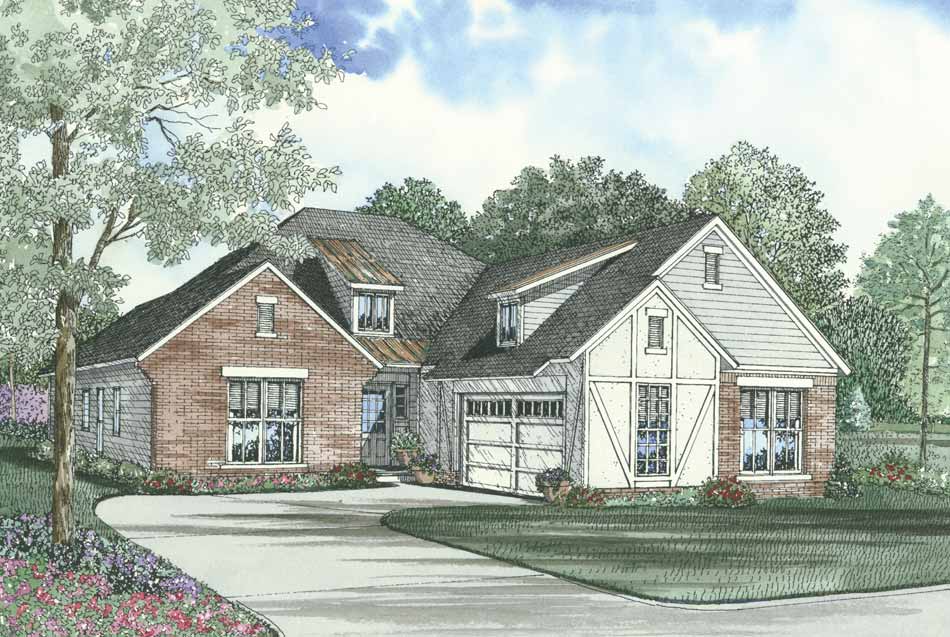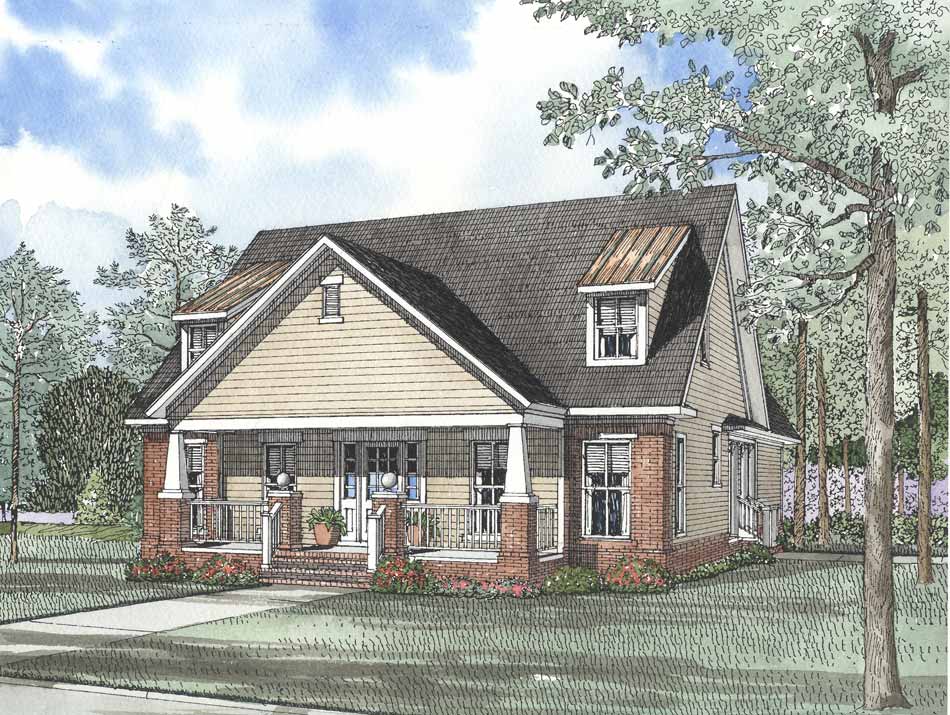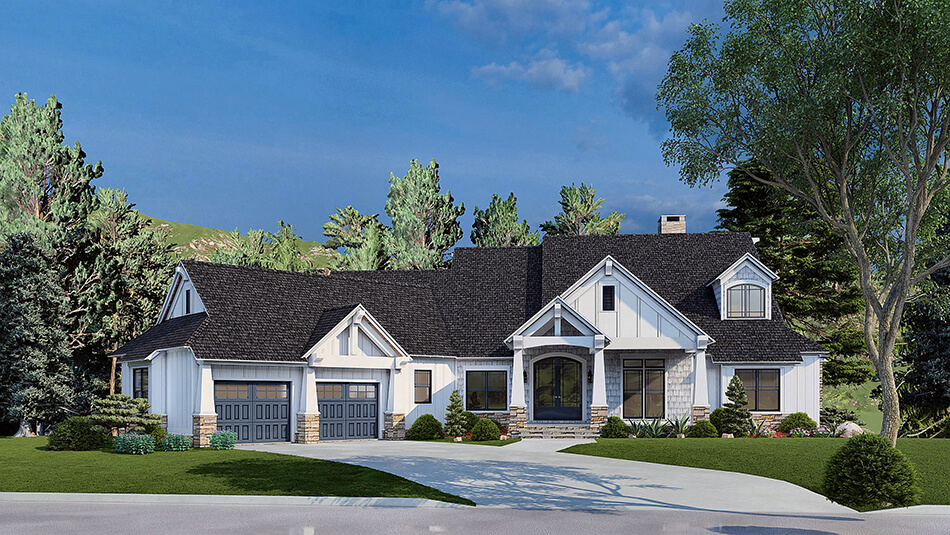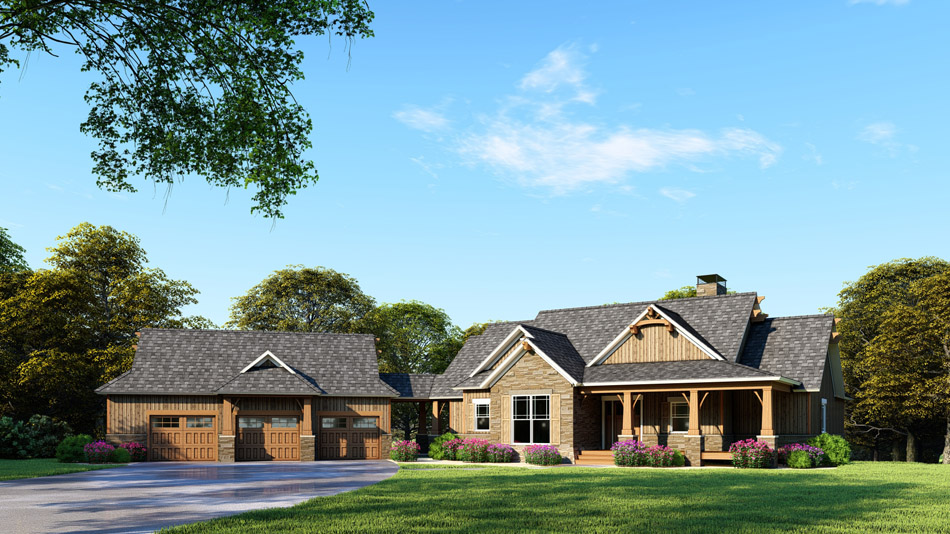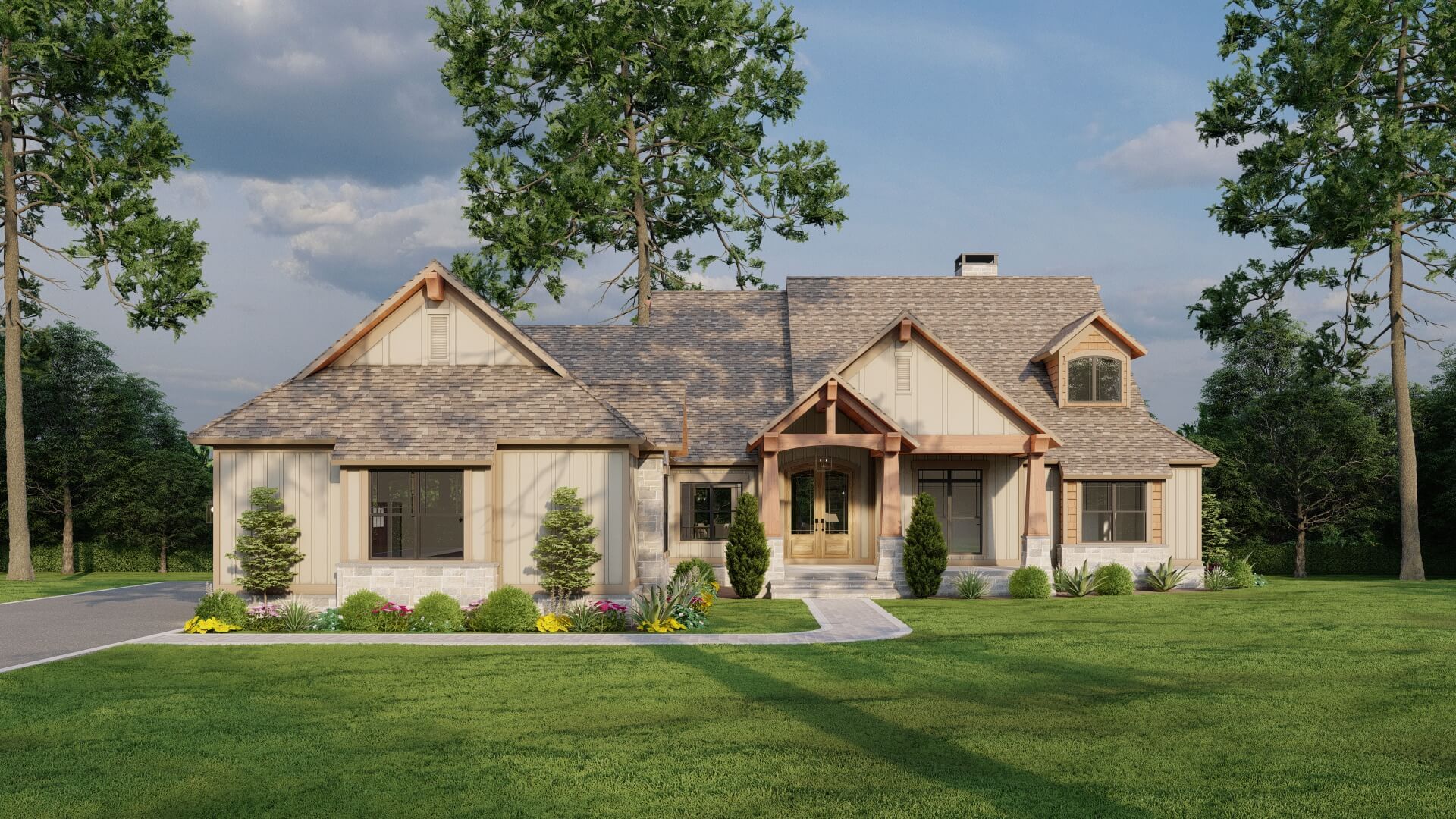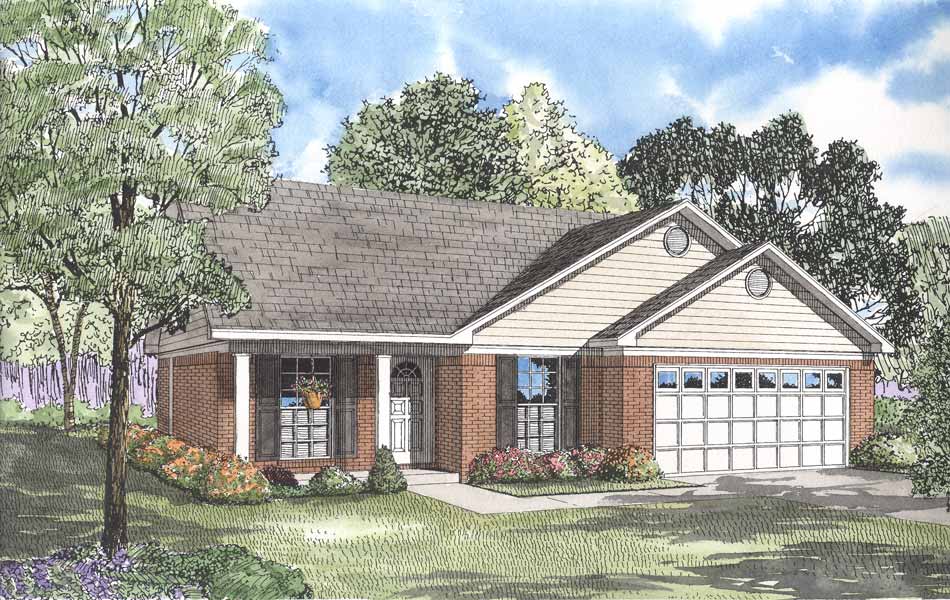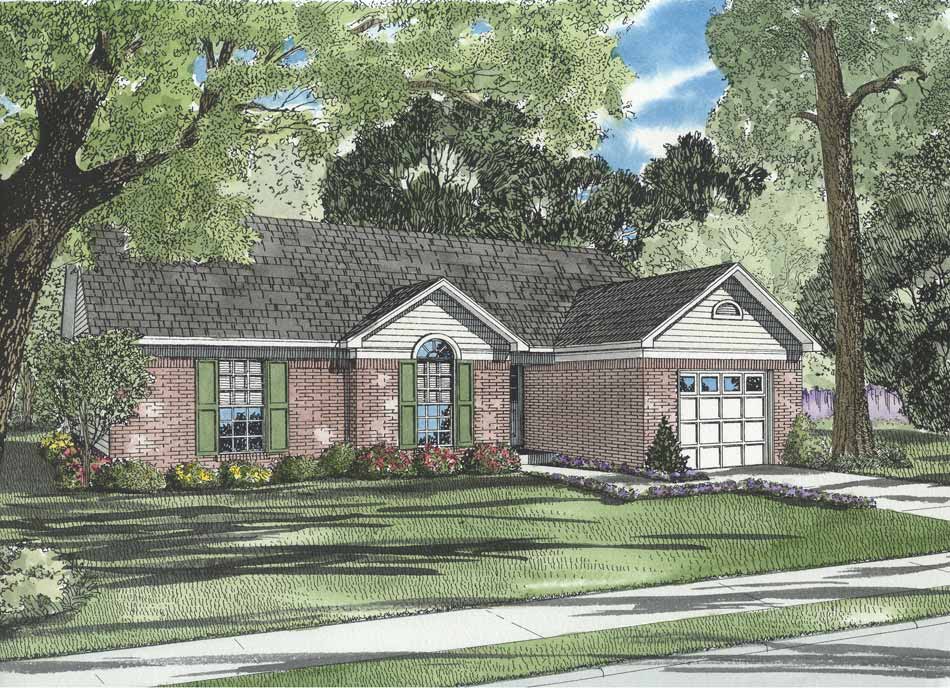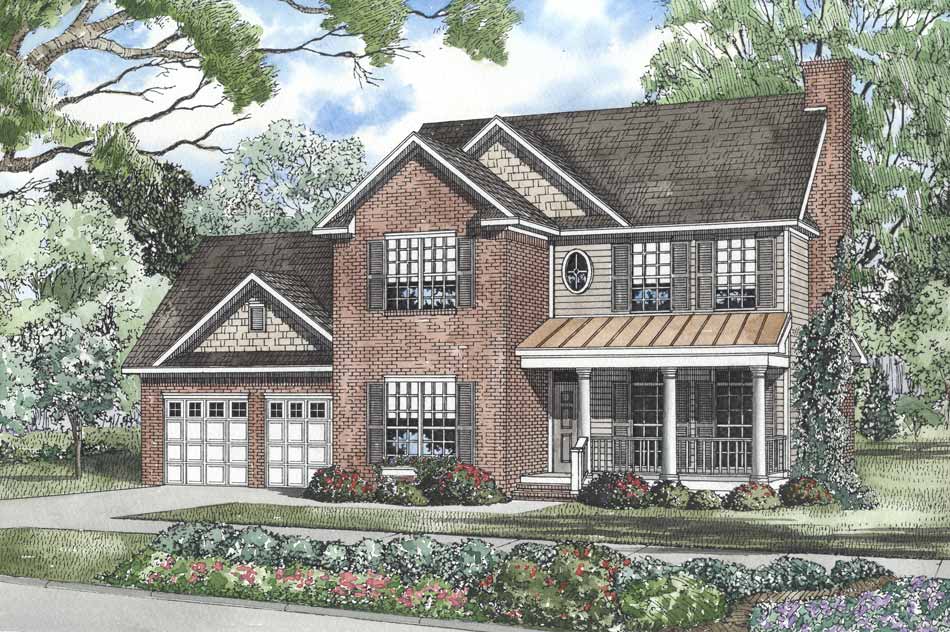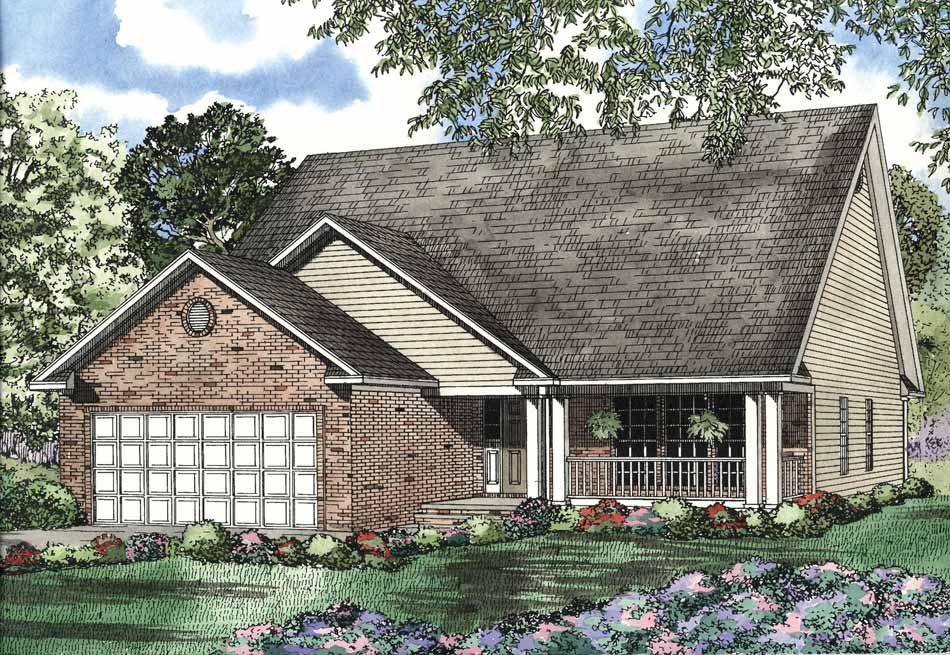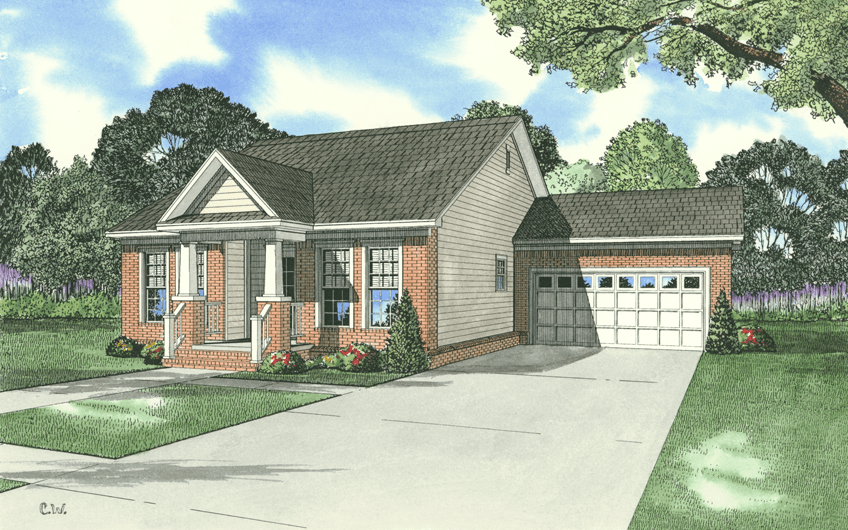Craftsman House Plans
Craftsman House Plans
Discover the timeless appeal of Nelson Design Group's craftsman house plans, meticulously crafted to blend classic elegance with modern functionality. Our collection of craftsman style house plans showcases distinctive features such as low-pitched gable roofs, wide eaves, and exposed rafters, embodying the hallmark details of this beloved architectural style. Whether you're looking for cozy bungalows or spacious family homes, our craftsman house plans offer versatile designs that cater to various lifestyles and preferences. Explore our range of craftsman style house plans to find the perfect home that combines charm, character, and contemporary living.
- Date Added (Oldest First)
- Date Added (Newest First)
- Total Living Space (Smallest First)
- Total Living Space (Largest First)
- Least Viewed
- Most Viewed
House Plan 630 Maple, Arts and Crafts House Plan
NDG 630
- 3
- 2
- 2 Bay Yes
- 1
- Width Ft.: 34
- Width In.: 8
- Depth Ft.: 69
House Plan 586 Ivy, Arts and Crafts House Plan
NDG 586
- 3
- 2
- 2 Bay Yes
- 1.5
- Width Ft.: 45
- Width In.: 0
- Depth Ft.: 67
House Plan 587 Wisteria, Arts and Crafts House Plan
NDG 587
- 3
- 3
- 2 Bay Yes
- 1.5
- Width Ft.: 42
- Width In.: 0
- Depth Ft.: 70
House Plan 588 Cypress, Arts and Crafts House Plan
NDG 588
- 3
- 2
- 2 Bay Yes
- 1
- Width Ft.: 41
- Width In.: 4
- Depth Ft.: 84
House Plan 589 Magnolia, Arts and Crafts House Plan
NDG 589
- 2
- 2
- 2 Bay Yes
- 1
- Width Ft.: 43
- Width In.: 0
- Depth Ft.: 66
House Plan 594 Holly, Arts and Crafts House Plan
NDG 594
- 3
- 2
- 2 Bay Yes
- 1.5
- Width Ft.: 37
- Width In.: 8
- Depth Ft.: 71
House Plan 595 Jasmine, Arts and Crafts House Plan
NDG 595
- 3
- 2
- 2 Bay Yes
- 1
- Width Ft.: 41
- Width In.: 10
- Depth Ft.: 83
House Plan 1634 Blue Ridge Overlook, Angler Mountain House Plan
NDG 1634
- 5
- 5
- 2 Bay Yes
- 2
- Width Ft.: 88
- Width In.: 2
- Depth Ft.: 74
House Plan 1649 Cliffs II, Angler Mountain House Plan
NDG 1649
- 4
- 4
- 3 Bay Yes
- 2
- Width Ft.: 101
- Width In.: 12
- Depth Ft.: 79
House Plan 1639 Whispering Cove, Angler Mountain House Plan
NDG 1639
- 5
- 5
- 3 Bay Yes
- 2
- Width Ft.: 70
- Width In.: 10
- Depth Ft.: 88
House Plan 672 Maple Drive, Affordable House Plan
NDG 672
- 3
- 2
- 2 Bay Yes
- 1
- Width Ft.: 42
- Width In.: 0
- Depth Ft.: 38
House Plan 673 Maple Street, Affordable House Plan
NDG 673
- 3
- 2
- 2 Bay Yes
- 1
- Width Ft.: 45
- Width In.: 0
- Depth Ft.: 47
House Plan 685 Spruce Street, Affordable House Plan
NDG 685
- 3
- 1
- 1 Bay Yes
- 1
- Width Ft.: 45
- Width In.: 10
- Depth Ft.: 48
House Plan 568 Cypress Drive, Affordable House Plan
NDG 568
- 3
- 2
- 2 Bay Yes
- 2
- Width Ft.: 54
- Width In.: 4
- Depth Ft.: 43
House Plan 577 Hollister Lane, Affordable House Plan
NDG 577
- 2
- 2
- 2 Bay Yes
- 1
- Width Ft.: 42
- Width In.: 0
- Depth Ft.: 67
House Plan 1084 Eleanor, Affordable House Plan
NDG 1084
- 3
- 2
- 2 Bay Yes
- 1
- Width Ft.: 48
- Width In.: 4
- Depth Ft.: 45
