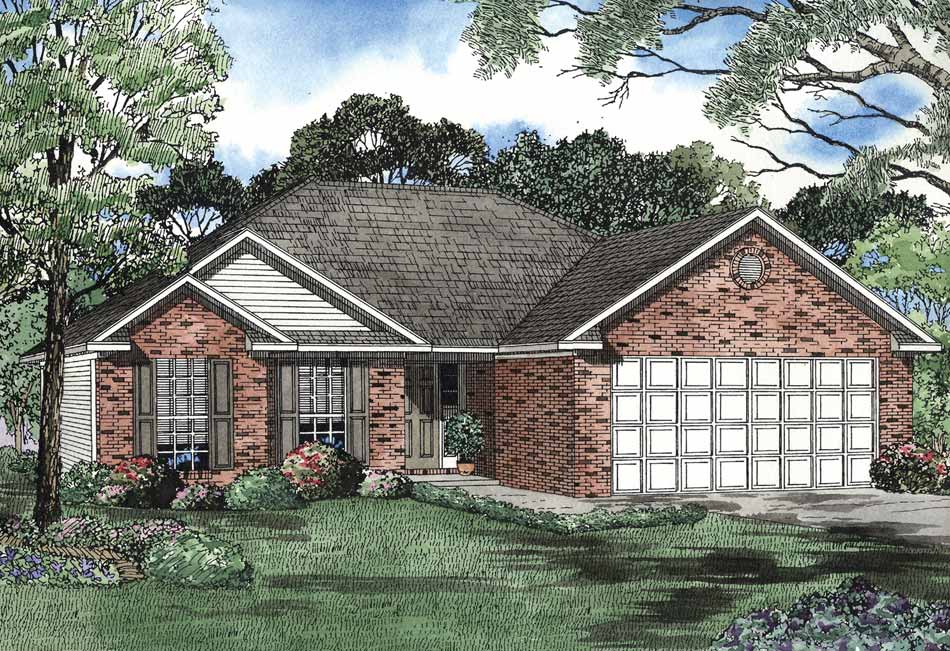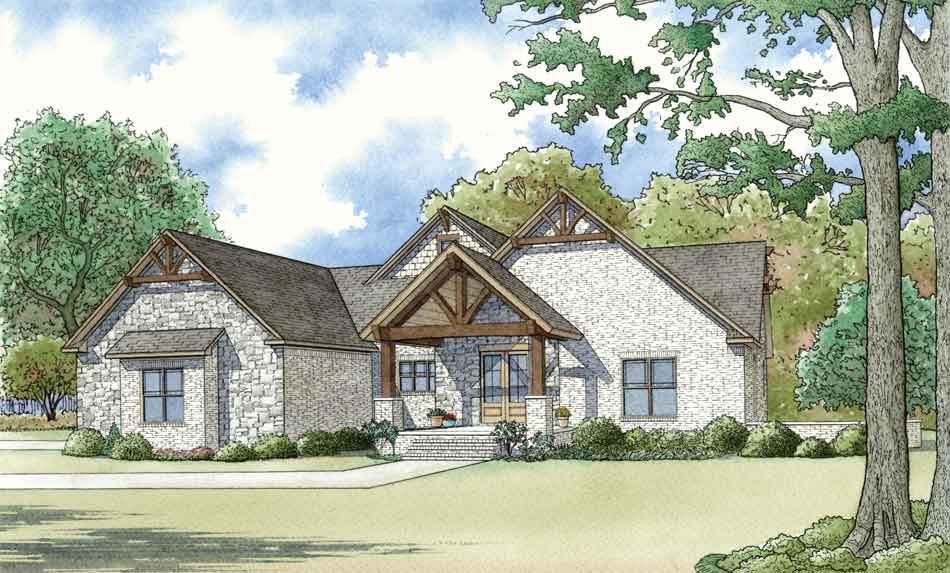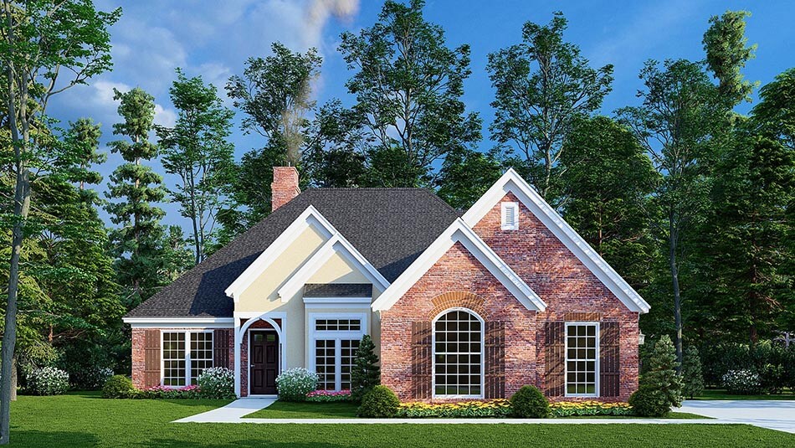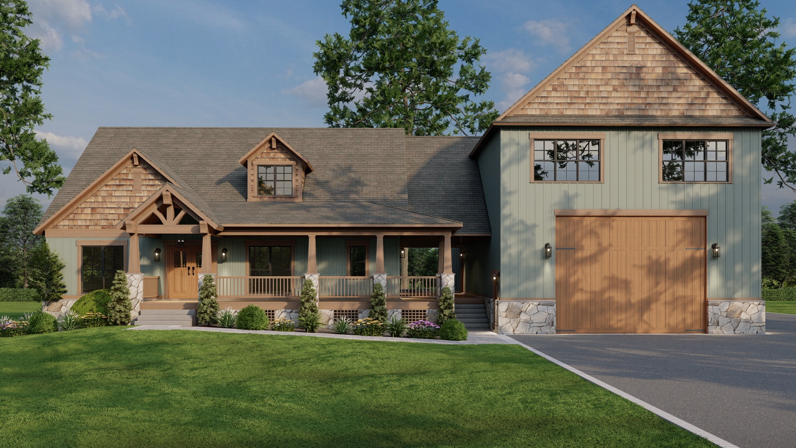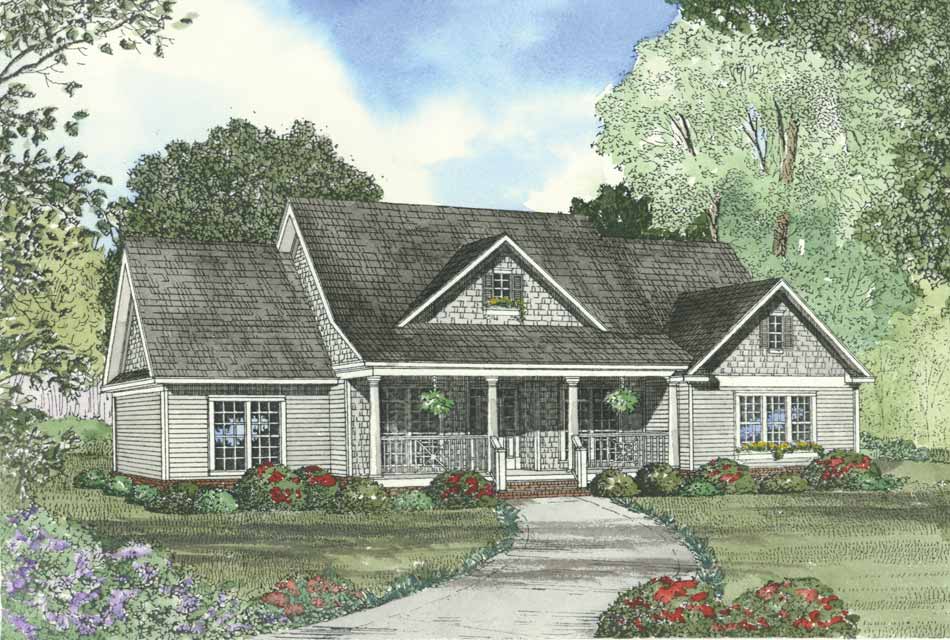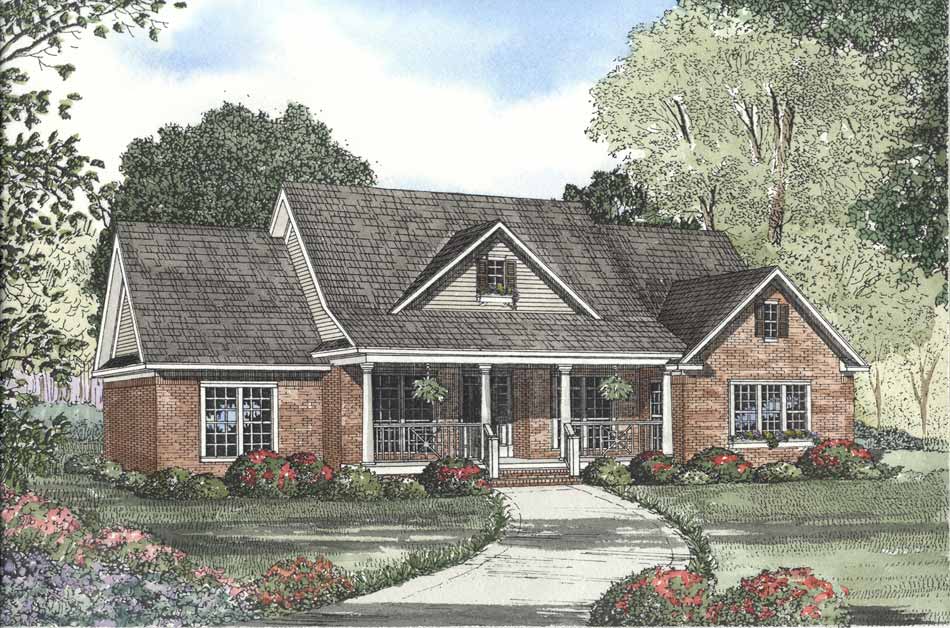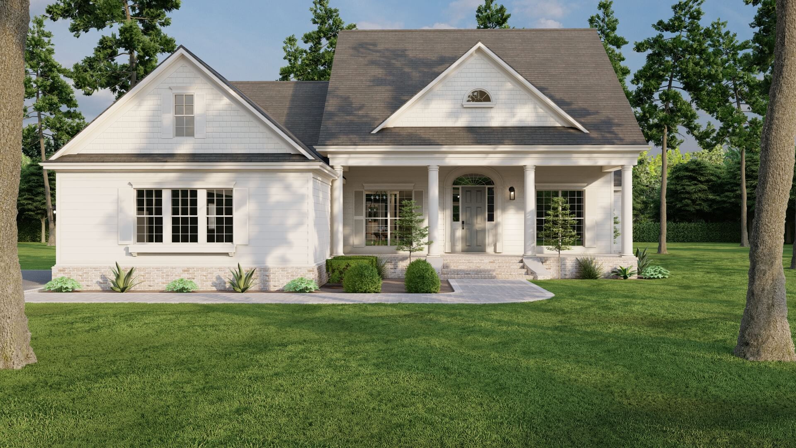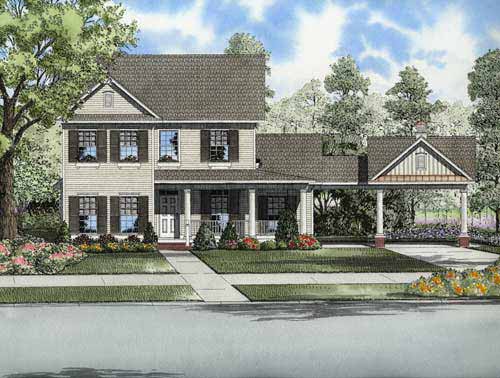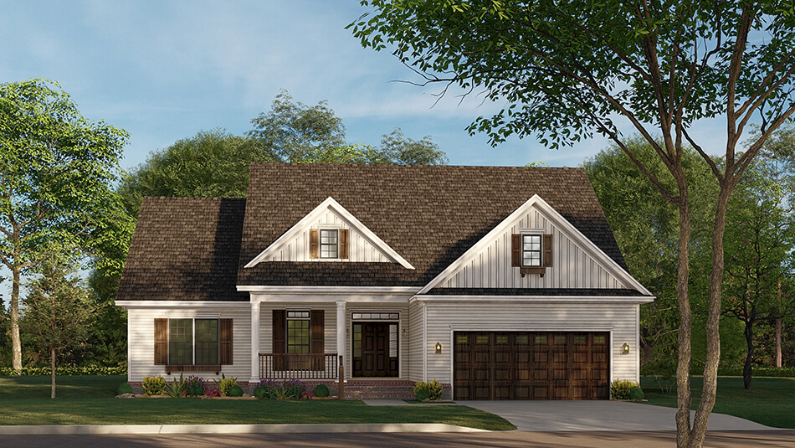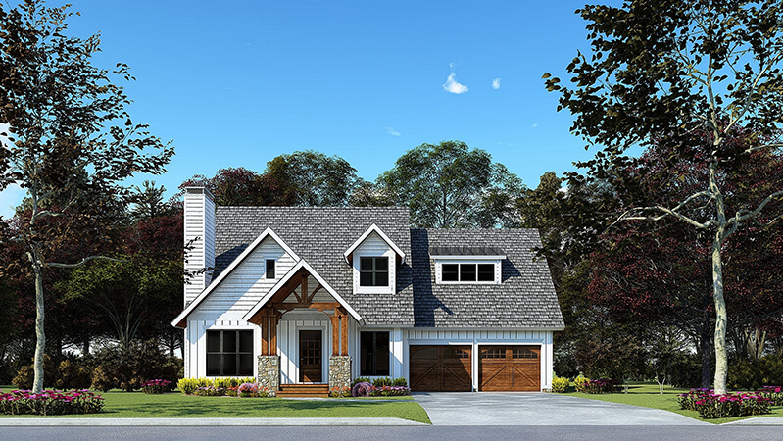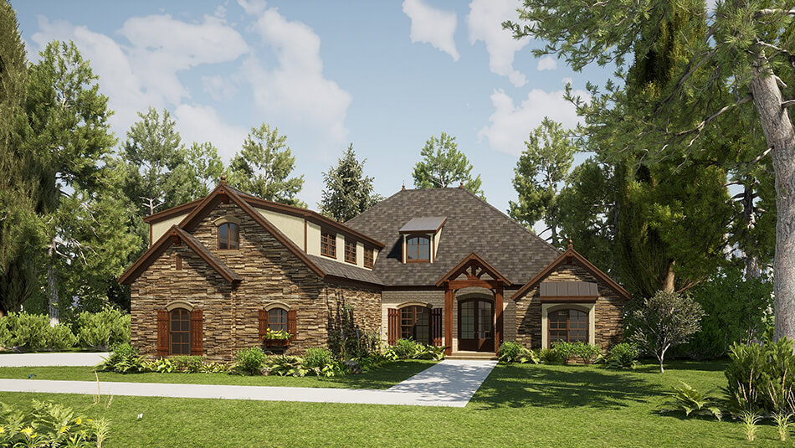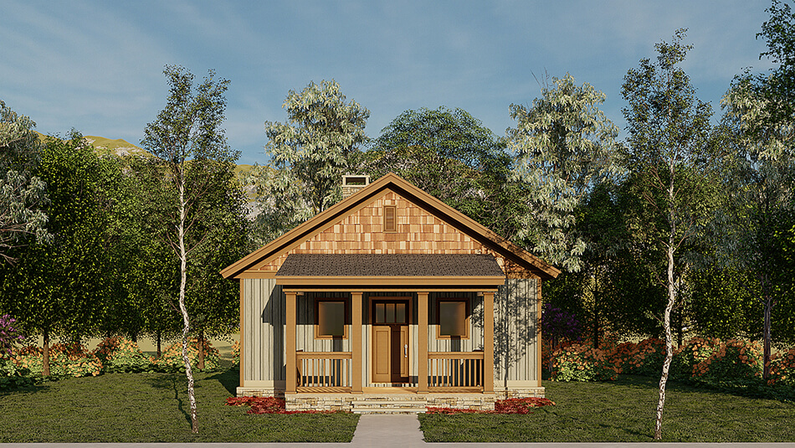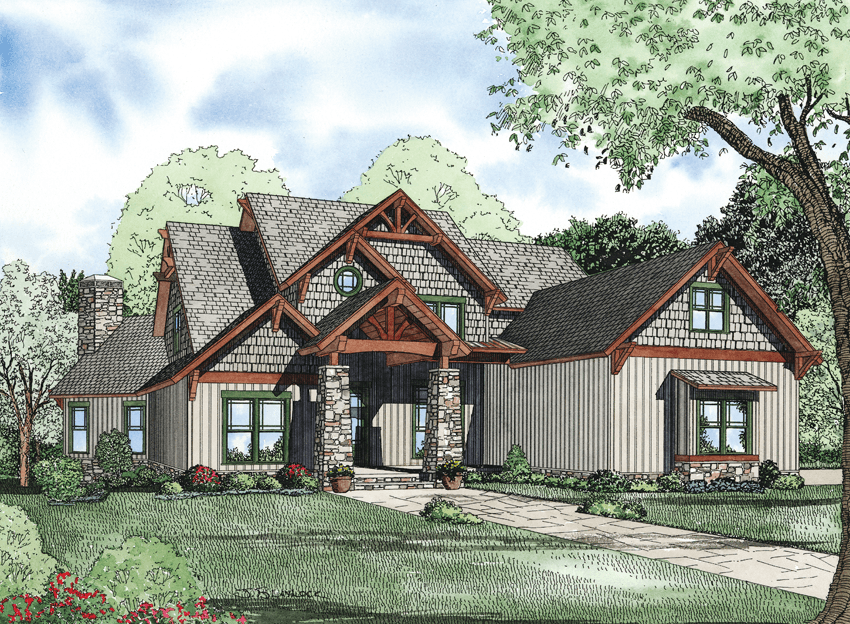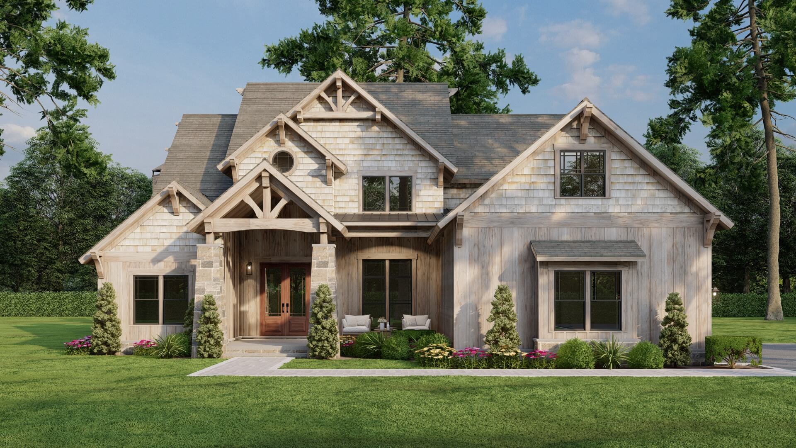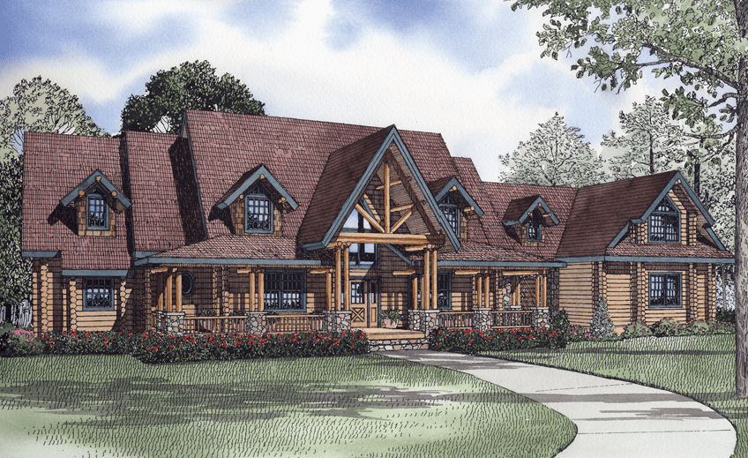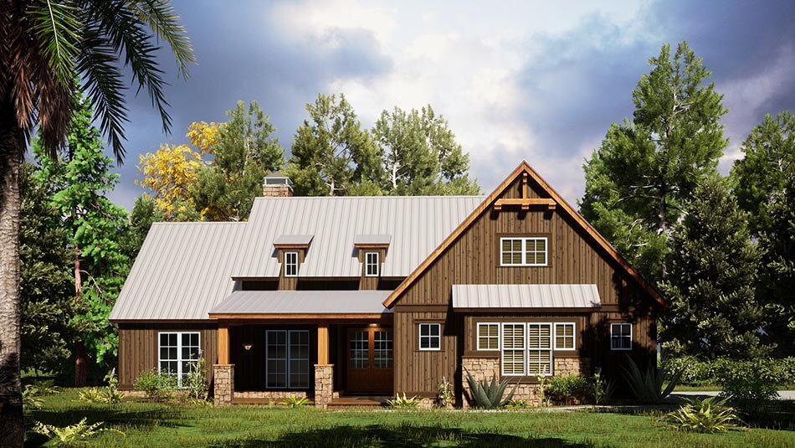Craftsman House Plans
Craftsman House Plans
Discover the timeless appeal of Nelson Design Group's craftsman house plans, meticulously crafted to blend classic elegance with modern functionality. Our collection of craftsman style house plans showcases distinctive features such as low-pitched gable roofs, wide eaves, and exposed rafters, embodying the hallmark details of this beloved architectural style. Whether you're looking for cozy bungalows or spacious family homes, our craftsman house plans offer versatile designs that cater to various lifestyles and preferences. Explore our range of craftsman style house plans to find the perfect home that combines charm, character, and contemporary living.
- Date Added (Oldest First)
- Date Added (Newest First)
- Total Living Space (Smallest First)
- Total Living Space (Largest First)
- Least Viewed
- Most Viewed
House Plan 582 Lauralynn, Affordable House Plan
NDG 582
- 2
- 2
- 2 Bay Yes
- 1
- Width Ft.: 41
- Width In.: 10
- Depth Ft.: 54
House Plan 1021 Ridgewood Cove, Craftsman Bungalow House Plan
SMN 1021
- 4
- 3
- 2 Bay Yes
- 2
- Width Ft.: 76
- Width In.: 4
- Depth Ft.: 61
House Plan 761 Ramsey Drive, Affordable House Plan
NDG 761
- 3
- 2
- 2 Bay Yes
- 1
- Width Ft.: 52
- Width In.: 6
- Depth Ft.: 58
House Plan 1623 Angler Manor, Rustic House Plan
NDG 1623
- 4
- 5
- 3 Bay Yes
- 3
- Width Ft.: 87
- Width In.: 0
- Depth Ft.: 64
House Plan 526 Olive Street, Country Home House Plan
NDG 526
- 4
- 2
- 2 Bay Yes
- 1
- Width Ft.: 66
- Width In.: 0
- Depth Ft.: 65
House Plan 526B Olive Street, Country Home House Plan
NDG 526B
- 4
- 2
- 2 Bay Yes
- 1
- Width Ft.: 66
- Width In.: 0
- Depth Ft.: 65
House Plan 541 Timber Drive, Craftsman Bungalow House Plan
NDG 541
- 3
- 2
- 2 Bay Yes
- 1
- Width Ft.: 62
- Width In.: 2
- Depth Ft.: 73
House Plan 936 Park Street, Midtown Village House Plan
NDG 936
- 4
- 2
- 2 Bay Yes
- 2
- Width Ft.: 63
- Width In.: 4
- Depth Ft.: 78
House Plan 1127 Quail Drive, Traditional House Plan
NDG 1127
- 3
- 2
- 2 Bay Yes
- 1
- Width Ft.: 52
- Width In.: 6
- Depth Ft.: 55
House Plan 5251 Cumberland Cottage, Craftsman House Plan
MEN 5251
- 3
- 2
- 2 Bay Yes
- 1.5
- Width Ft.: 51
- Width In.: 0
- Depth Ft.: 67
House Plan 5248 Stone Gables, European House Plan
MEN 5248
- 3
- 3
- 3 Bay Yes
- 1
- Width Ft.: 72
- Width In.: 0
- Depth Ft.: 77
House Plan 1635 Home on the Ridge, Mountain House Plan
NDG 1635
- 2
- 1
- No
- 1
- Width Ft.: 24
- Width In.: 0
- Depth Ft.: 39
House Plan 1272-1 Calico Rock, Rustic Ridge House Plan
NDG 1272-1
- 5
- 5
- 3 Bay Yes
- 2.5
- Width Ft.: 67
- Width In.: 3
- Depth Ft.: 75
House Plan 1272 Calico Rock, Rustic Ridge House Plan
NDG 1272
- 4
- 3
- 3 Bay Yes
- 1.5
- Width Ft.: 67
- Width In.: 3
- Depth Ft.: 75
House Plan B1064 The Sunset Ridge, Barna Log Home House Plan
NDG B1064
- 4
- 4
- 3 Bay Yes
- 1.5
- Width Ft.: 103
- Width In.: 0
- Depth Ft.: 60
House Plan 5249 St. Martin Place, Farmhouse House Plan
MEN 5249
- 4
- 2
- 2 Bay Yes
- 1
- Width Ft.: 60
- Width In.: 6
- Depth Ft.: 64
