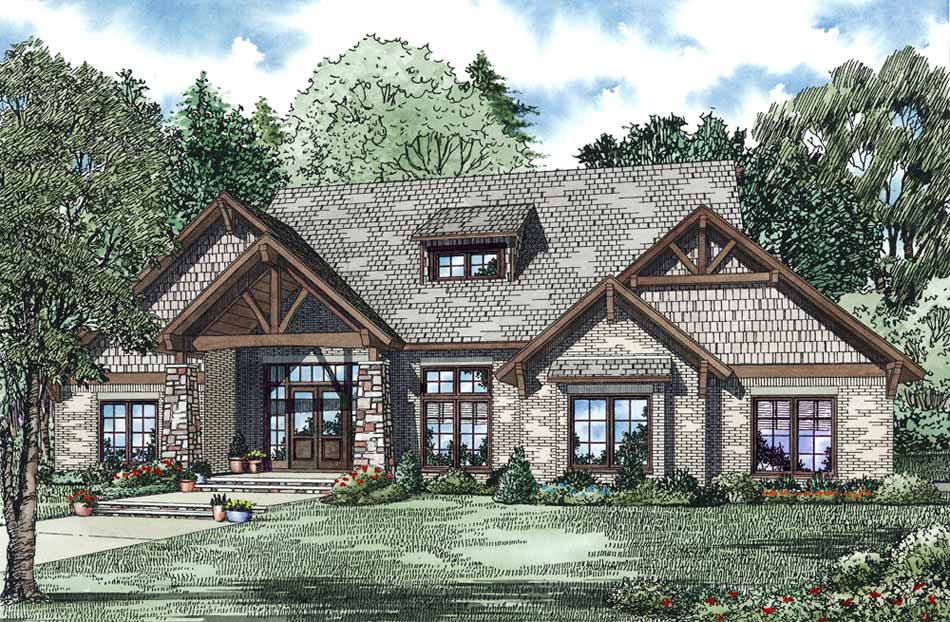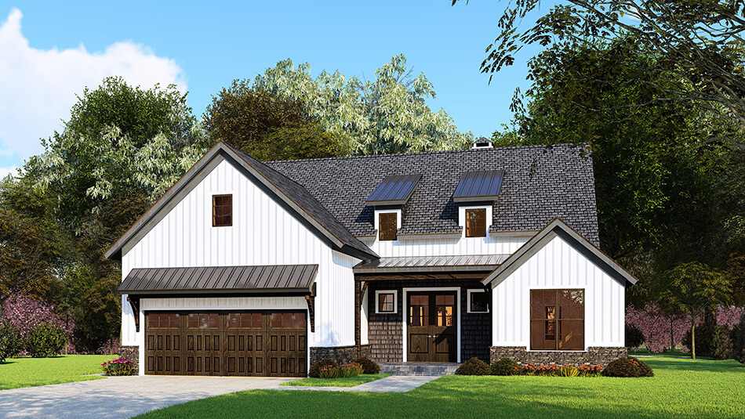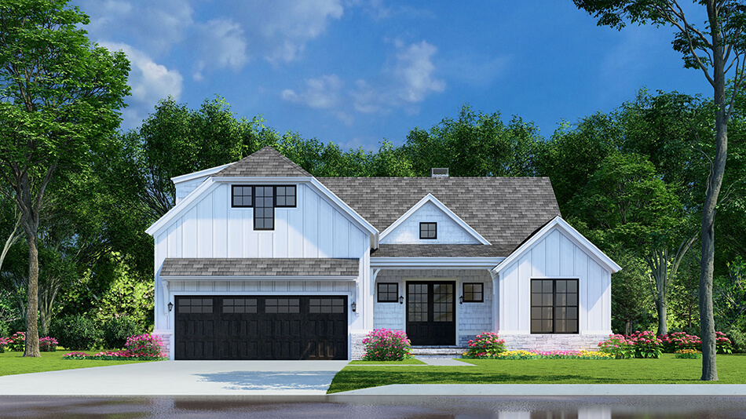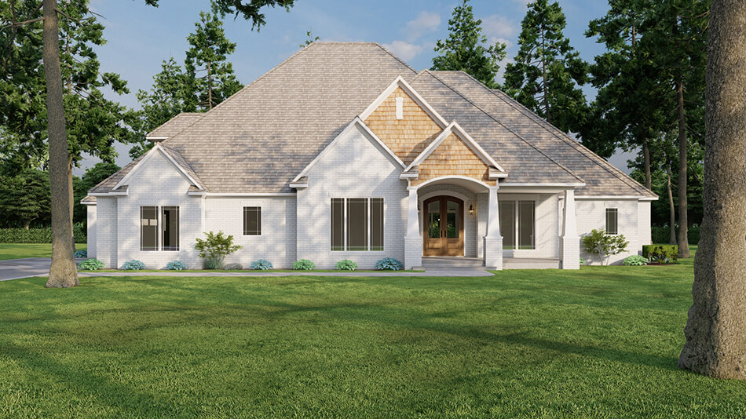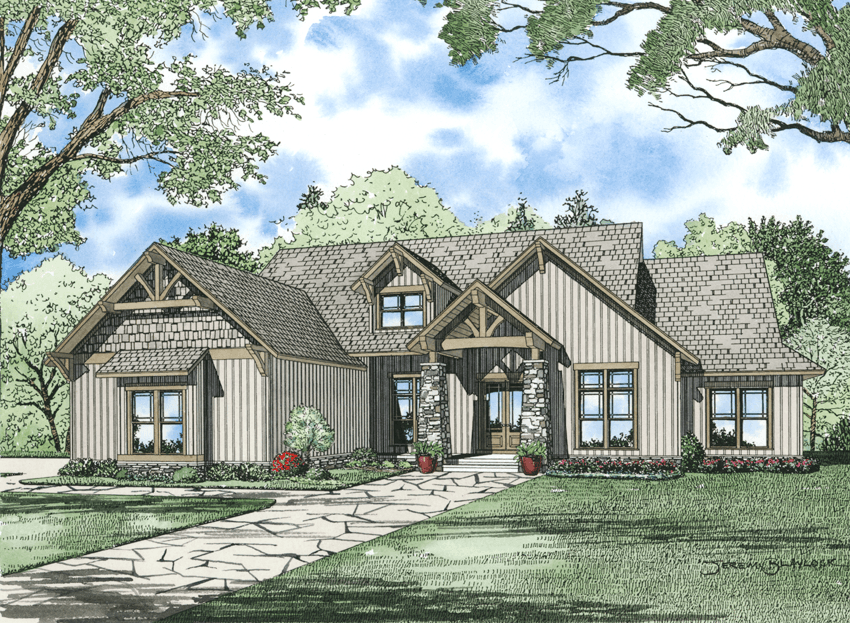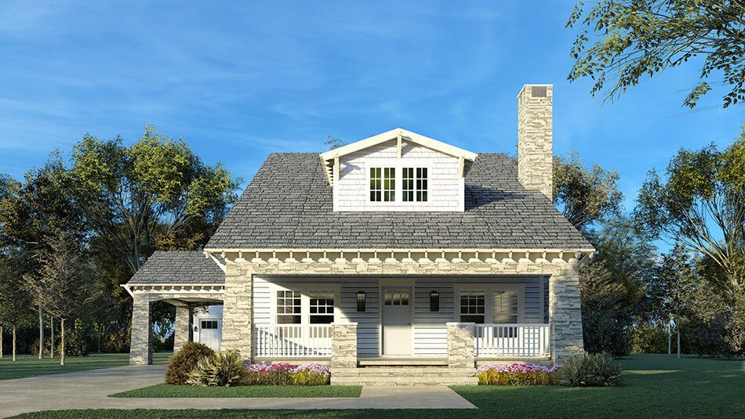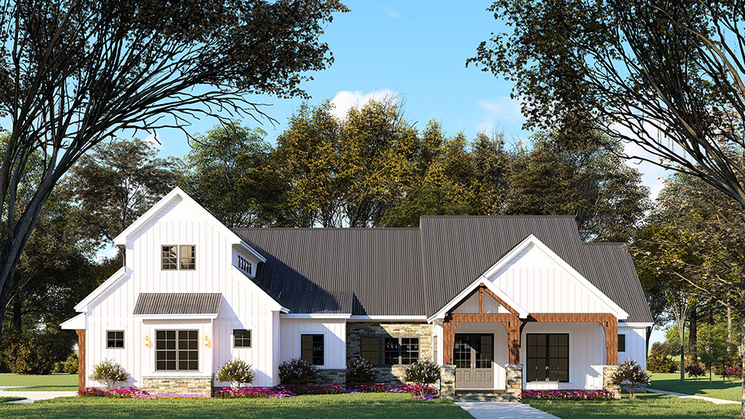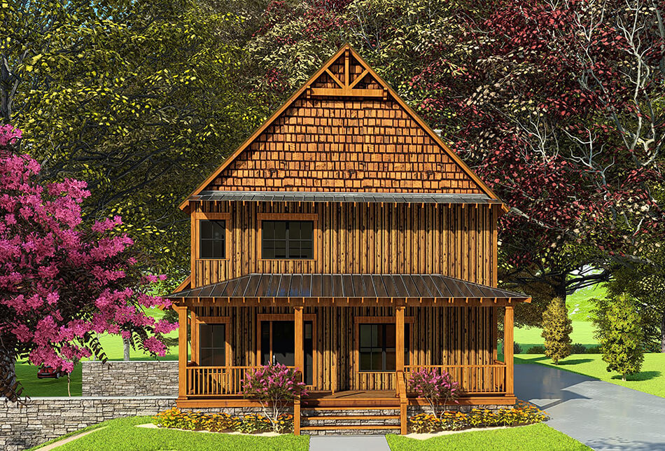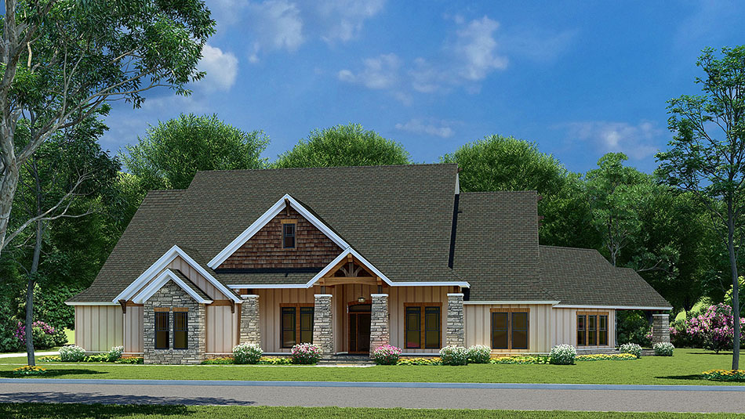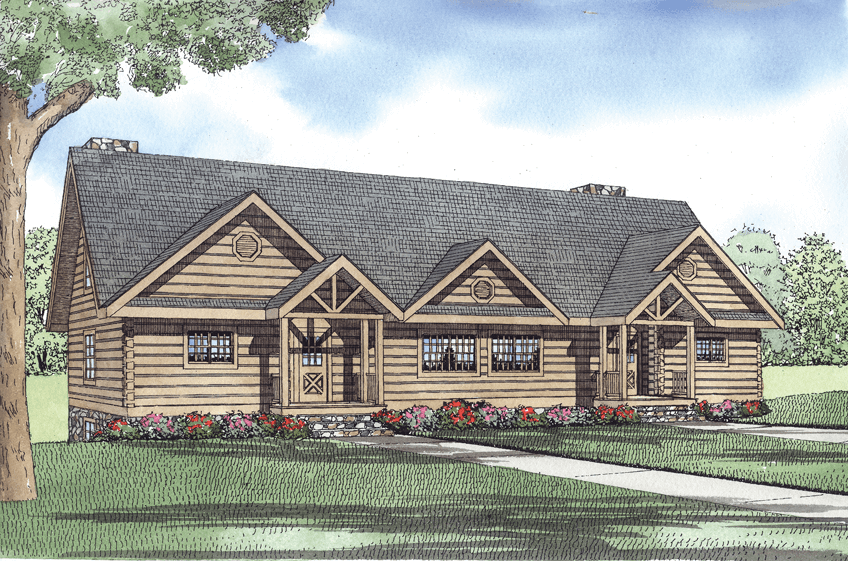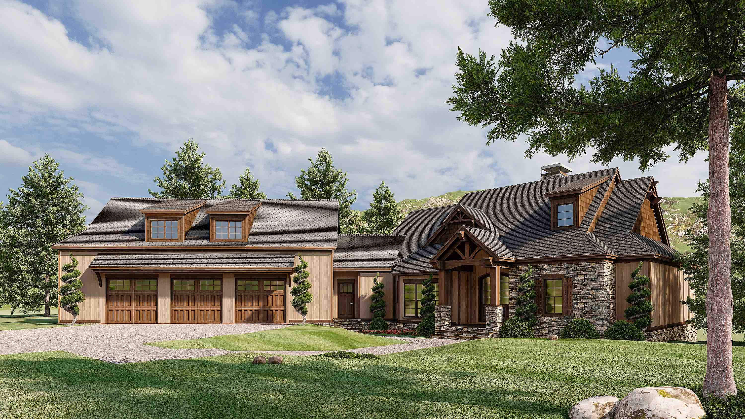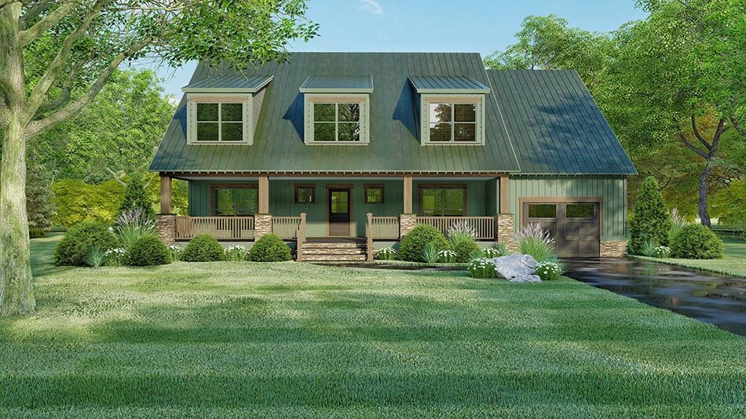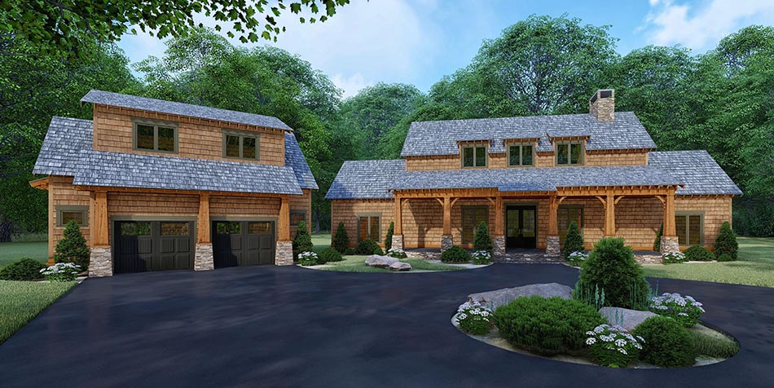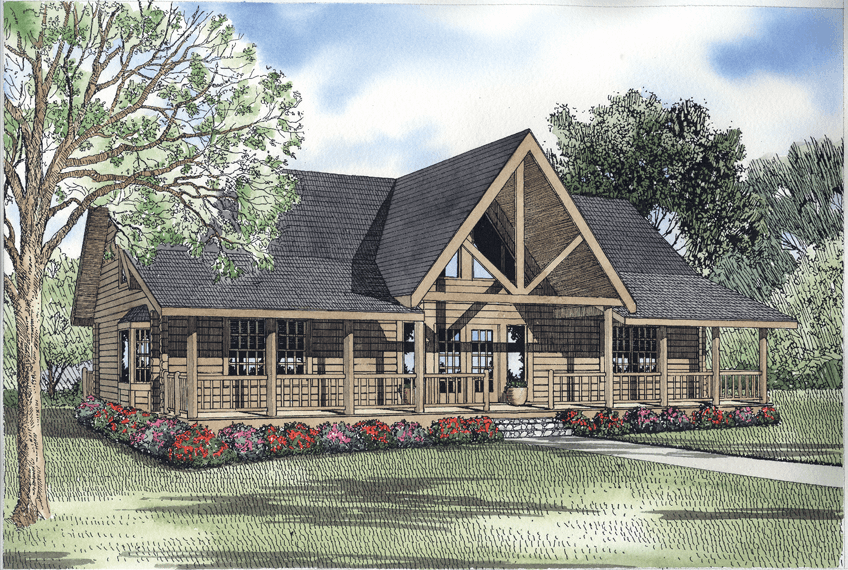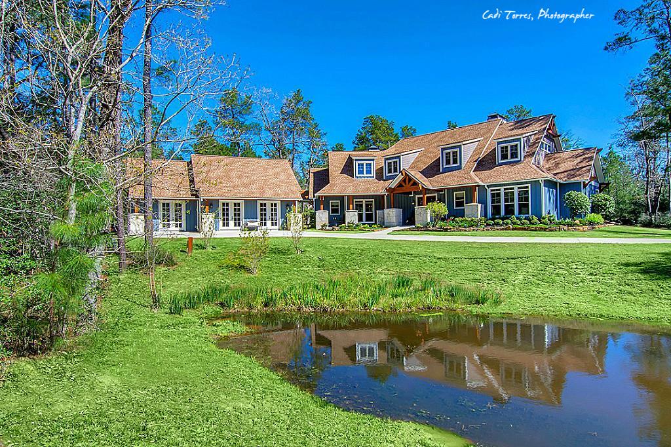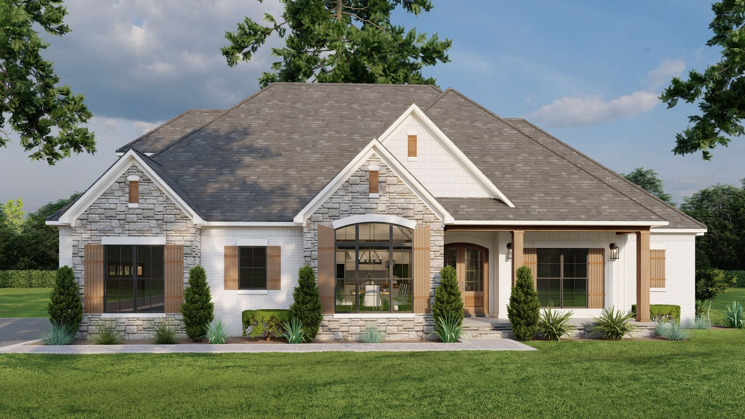Craftsman House Plans
Craftsman House Plans
Discover the timeless appeal of Nelson Design Group's craftsman house plans, meticulously crafted to blend classic elegance with modern functionality. Our collection of craftsman style house plans showcases distinctive features such as low-pitched gable roofs, wide eaves, and exposed rafters, embodying the hallmark details of this beloved architectural style. Whether you're looking for cozy bungalows or spacious family homes, our craftsman house plans offer versatile designs that cater to various lifestyles and preferences. Explore our range of craftsman style house plans to find the perfect home that combines charm, character, and contemporary living.
- Date Added (Oldest First)
- Date Added (Newest First)
- Total Living Space (Smallest First)
- Total Living Space (Largest First)
- Least Viewed
- Most Viewed
House Plan 1302 Gervais Cove, Rustic House Plan
NDG 1302
- 4
- 3
- 2 Bay Yes
- 1
- Width Ft.: 73
- Width In.: 2
- Depth Ft.: 88
House Plan 5245 Timberland Ridge II, Farmhouse House Plan
MEN 5245
- 3
- 2
- 2 Bay Yes
- 1
- Width Ft.: 50
- Width In.: 4
- Depth Ft.: 63
House Plan 5238 Timberland Ridge, Farmhouse House Plan
MEN 5238
- 3
- 2
- 2 Bay Yes
- 1
- Width Ft.: 50
- Width In.: 4
- Depth Ft.: 63
House Plan 5029 St. Agnus, Rustic House Plan
MEN 5029
- 4
- 4
- 3 Bay Yes
- 1
- Width Ft.: 90
- Width In.: 6
- Depth Ft.: 73
House Plan 1270 Northbrook, Rustic House Plan
NDG 1270
- 6
- 4
- 3 Bay Yes
- 2
- Width Ft.: 69
- Width In.: 10
- Depth Ft.: 79
House Plan 5241 The Crafton, Craftsman House Plan
MEN 5241
- 3
- 2
- No
- 1.5
- Width Ft.: 54
- Width In.: 5
- Depth Ft.: 74
House Plan 5236 Whispering Winds, Farmhouse House Plan
MEN 5236
- 3
- 2
- 2 Bay Yes
- 1
- Width Ft.: 70
- Width In.: 6
- Depth Ft.: 58
House Plan 5112 Rustic Ridge Retreat, Rustic Ridge House Plan
MEN 5112
- 5
- 3
- No
- 3
- Width Ft.: 31
- Width In.: 0
- Depth Ft.: 57
House Plan 5101 Aspen Retreat, Craftsman House Plan
MEN 5101
- 3
- 2
- 3 Bay Yes
- 1
- Width Ft.: 107
- Width In.: 4
- Depth Ft.: 92
House Plan B1062 The Twin Cover, Barna Log House Plan
NDG B1062
- 2
- 2
- No
- 2.5
- Width Ft.: 74
- Width In.: 0
- Depth Ft.: 41
House Plan 5021 Summer's Eve, Craftsman Bungalow House Plan
MEN 5021
- 4
- 4
- 3 Bay Yes
- 2
- Width Ft.: 99
- Width In.: 0
- Depth Ft.: 85
House Plan 5200 Summer Place, Country Home House Plan
MEN 5200
- 4
- 3
- 1 Bay Yes
- 1.5
- Width Ft.: 58
- Width In.: 0
- Depth Ft.: 67
House Plan 5209 Telluride Retreat, Country Home House Plan
MEN 5209
- 3
- 4
- 2 Bay Yes
- 1.5
- Width Ft.: 112
- Width In.: 0
- Depth Ft.: 71
House Plan B1048 The Woodbury, Barna Log House Plan
NDG B1048
- 2
- 2
- 1
- Width Ft.: 51
- Width In.: 10
- Depth Ft.: 53
House Plan 1277 Sunset Ridge, Rustic House Plan
NDG 1277
- 5
- 5
- 3 Bay Yes
- 1.5
- Width Ft.: 126
- Width In.: 2
- Depth Ft.: 110
House Plan 5085 Autumn Brooke, Craftsman Bungalow House Plan
MEN 5085
- 3
- 3
- 2 Bay Yes
- 1
- Width Ft.: 65
- Width In.: 10
- Depth Ft.: 60
