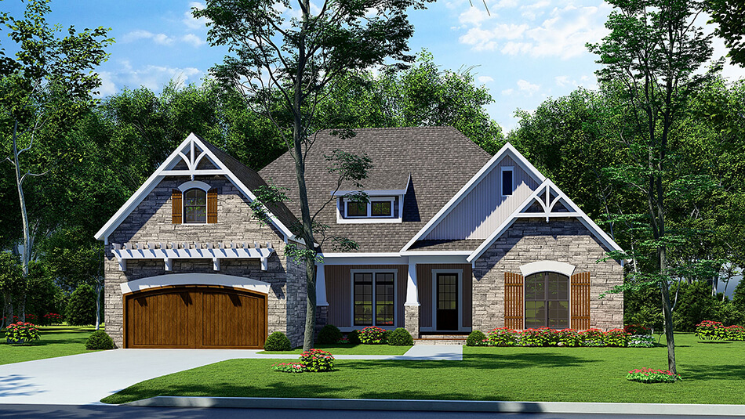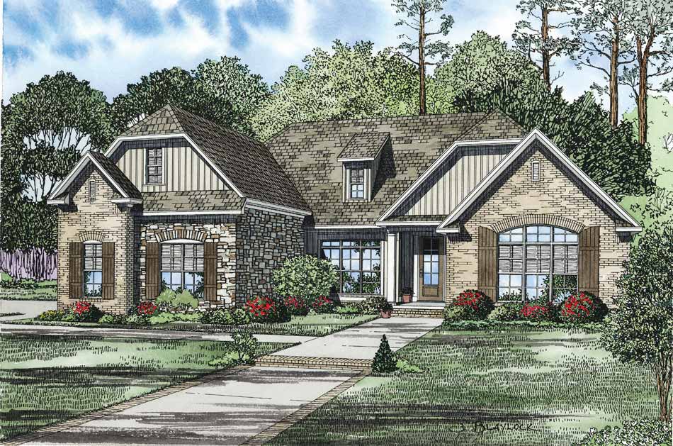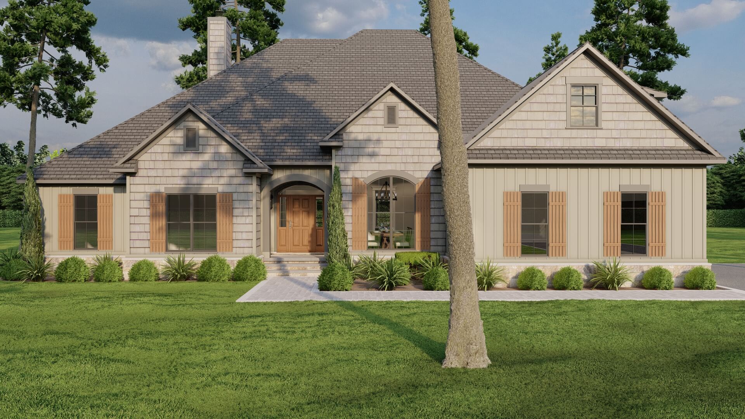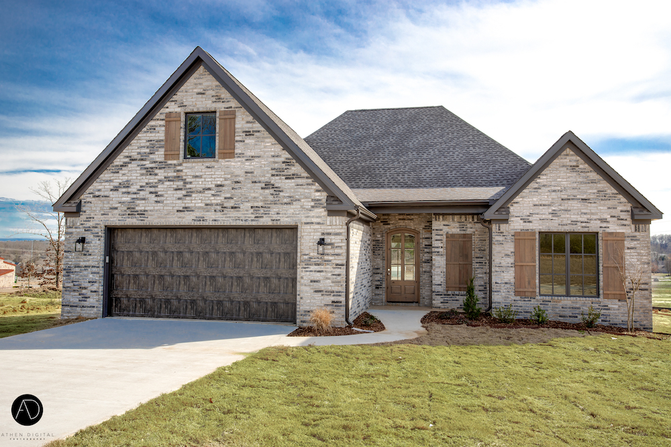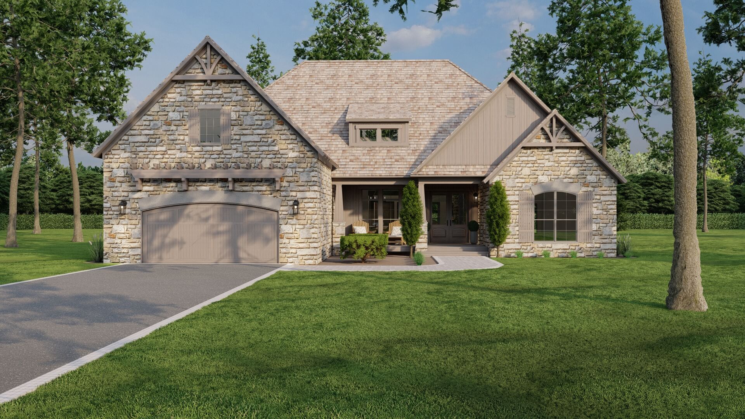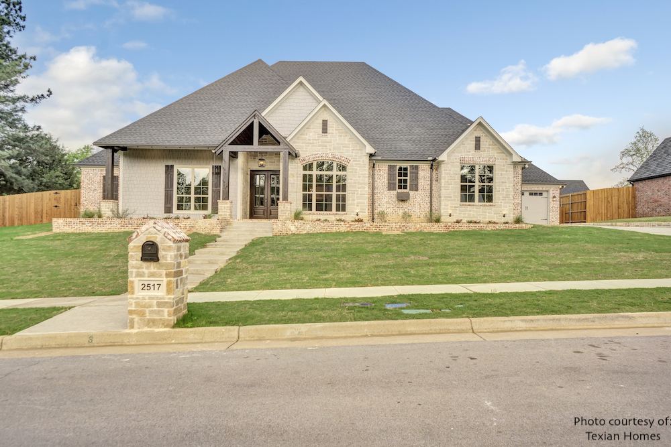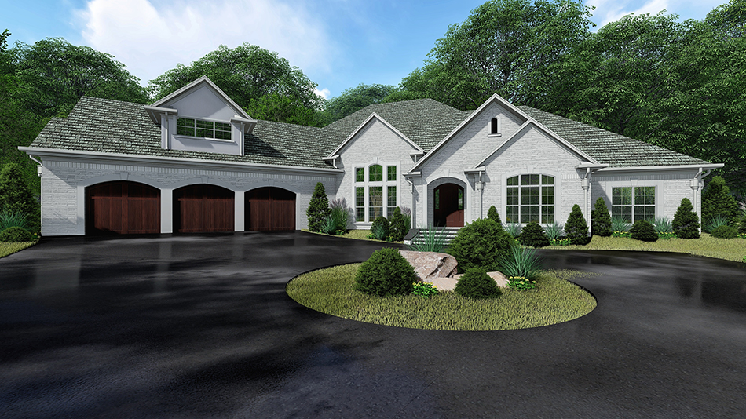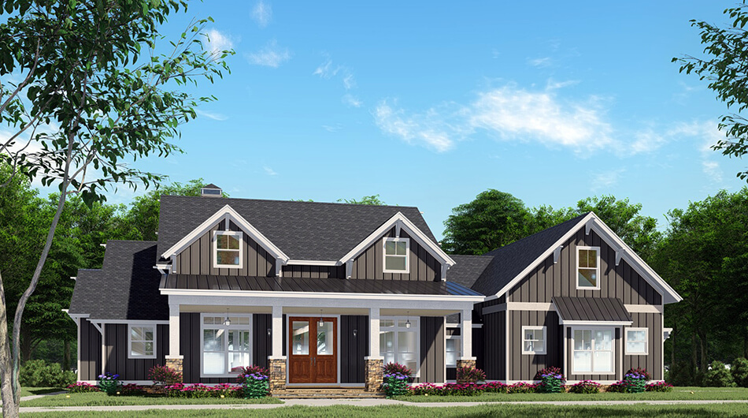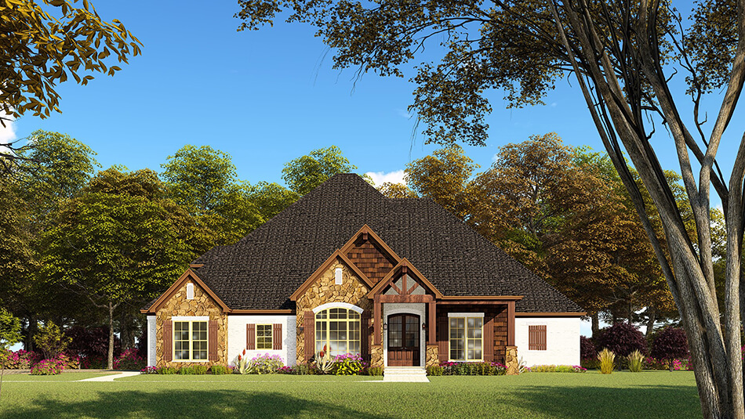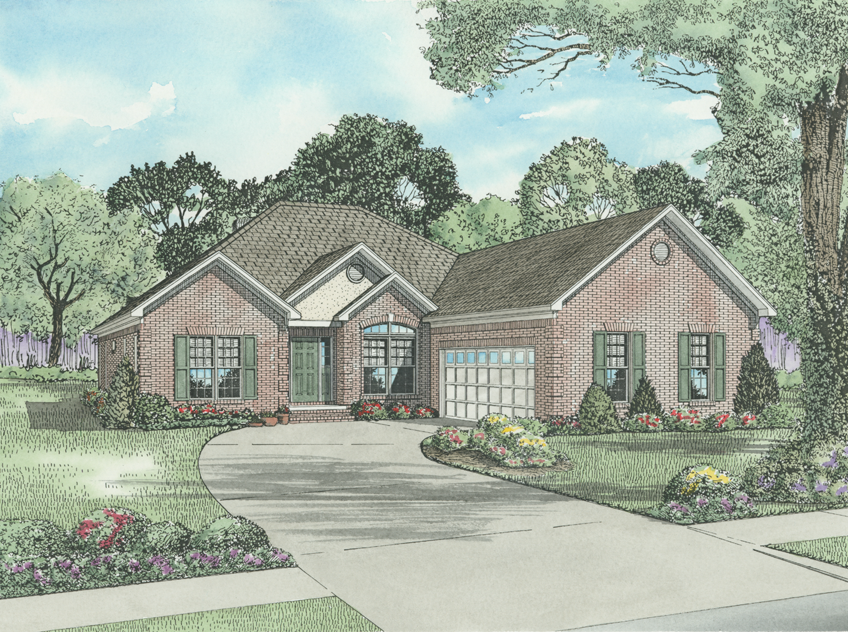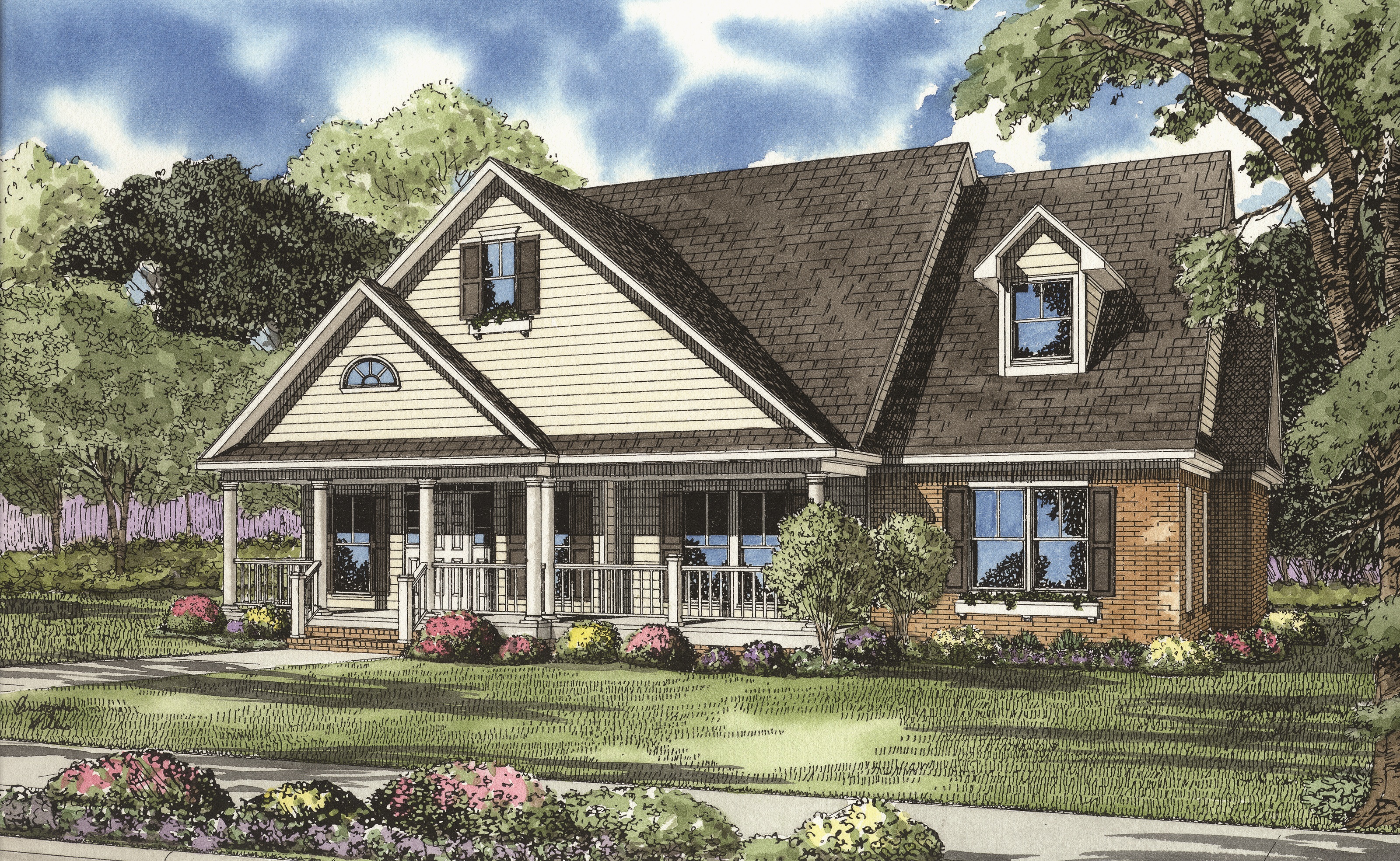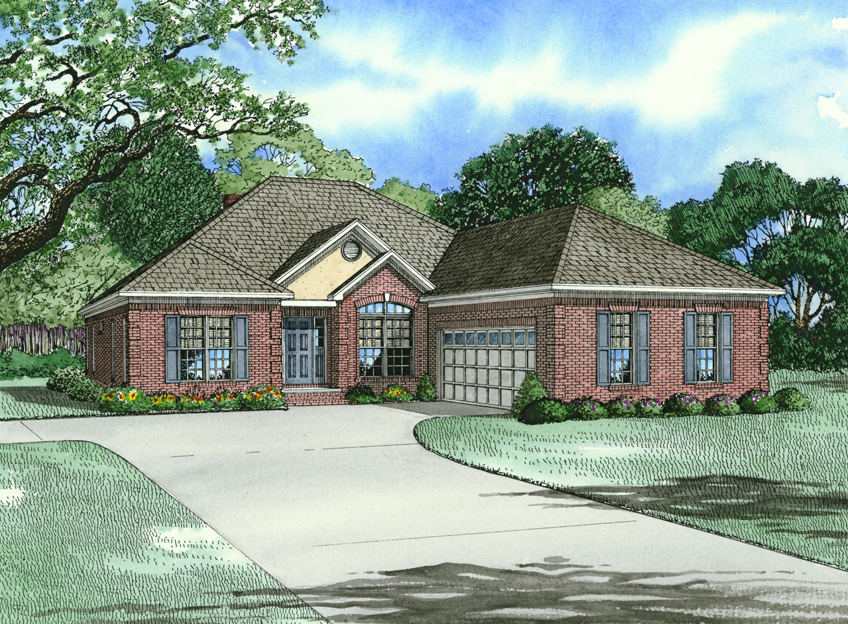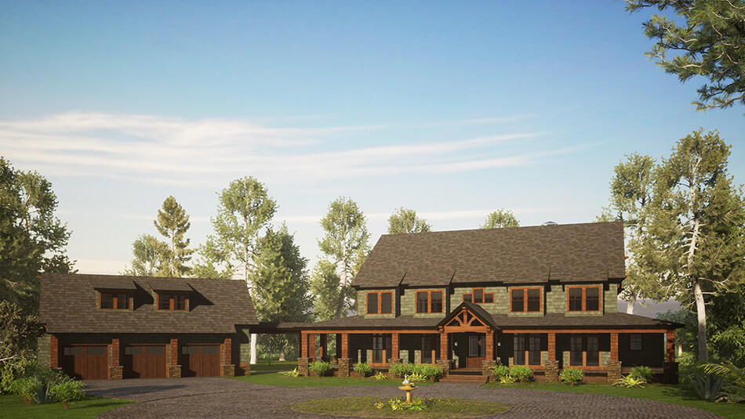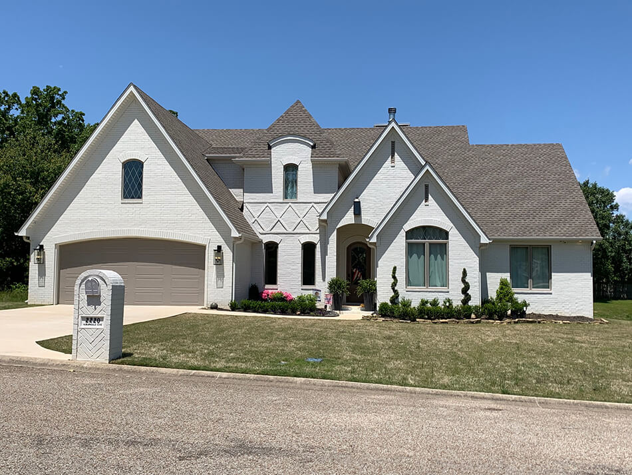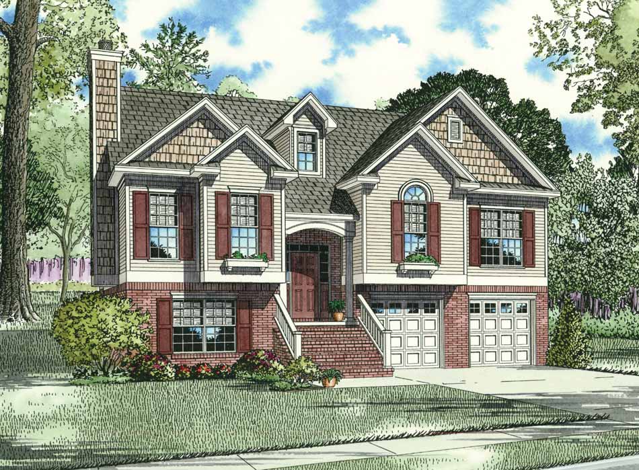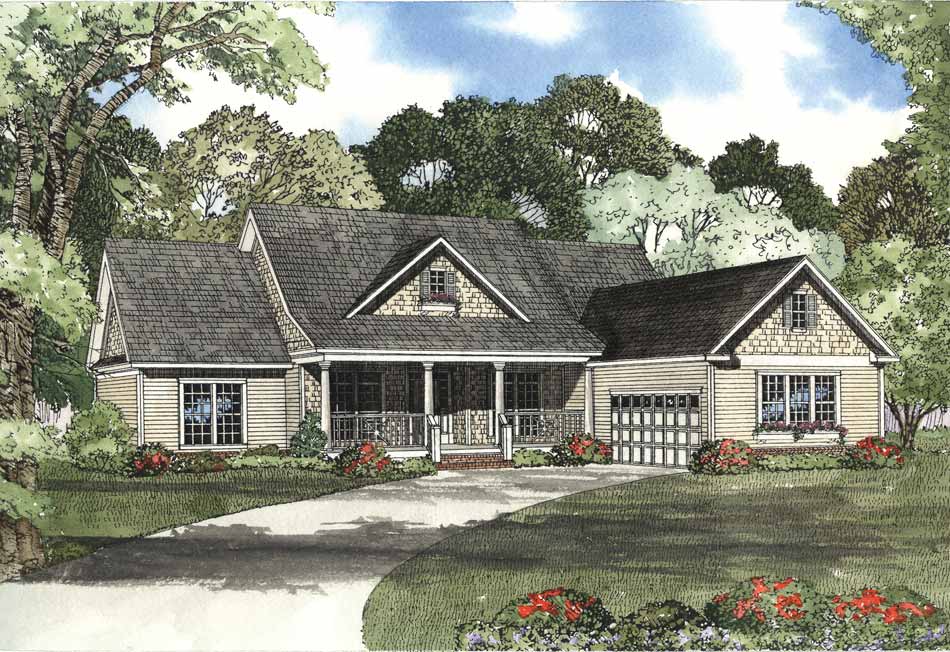Craftsman House Plans
Craftsman House Plans
Discover the timeless appeal of Nelson Design Group's craftsman house plans, meticulously crafted to blend classic elegance with modern functionality. Our collection of craftsman style house plans showcases distinctive features such as low-pitched gable roofs, wide eaves, and exposed rafters, embodying the hallmark details of this beloved architectural style. Whether you're looking for cozy bungalows or spacious family homes, our craftsman house plans offer versatile designs that cater to various lifestyles and preferences. Explore our range of craftsman style house plans to find the perfect home that combines charm, character, and contemporary living.
- Date Added (Oldest First)
- Date Added (Newest First)
- Total Living Space (Smallest First)
- Total Living Space (Largest First)
- Least Viewed
- Most Viewed
House Plan 1219 Martin's Landing, Heritage House Plan
NDG 1219
- 4
- 2
- 2 Bay Yes
- 1
- Width Ft.: 58
- Width In.: 8
- Depth Ft.: 64
House Plan 1219B Martin's Landing II, Heritage House Plan
NDG 1219B
- 4
- 2
- 2 Bay Yes
- 1
- Width Ft.: 59
- Width In.: 0
- Depth Ft.: 65
House Plan 5011 Austin Manor, Craftsman Bungalow House Plan
MEN 5011
- 4
- 3
- 2 Bay Yes
- 1
- Width Ft.: 68
- Width In.: 2
- Depth Ft.: 61
House Plan 5148 Aberdeen Place, Craftsman Bungalow House Plan
MEN 5148
- 3
- 3
- 2 Bay Yes
- 1
- Width Ft.: 49
- Width In.: 4
- Depth Ft.: 64
House Plan 5128 Sapphire Place, Craftsman Bungalow House Plan
MEN 5128
- 3
- 3
- 2 Bay Yes
- 1
- Width Ft.: 67
- Width In.: 8
- Depth Ft.: 68
House Plan 1498 Crafton Place, Rustic House Plan
NDG 1498
- 4
- 4
- 3 Bay Yes
- 1
- Width Ft.: 91
- Width In.: 6
- Depth Ft.: 61
House Plan 5180 Chancellor Manor, European House Plan
MEN 5180
- 3
- 3
- 3 Bay Yes
- 1
- Width Ft.: 105
- Width In.: 10
- Depth Ft.: 94
House Plan 5232 Advandale Farms, Farmhouse House Plan
MEN 5232
- 3
- 2
- 2 Bay Yes
- 1
- Width Ft.: 75
- Width In.: 6
- Depth Ft.: 63
House Plan 5057 The Rockford Place, Rustic House Plan
MEN 5057
- 4
- 3
- 2 Bay Yes
- 1
- Width Ft.: 68
- Width In.: 6
- Depth Ft.: 61
House Plan 838B Hickory Place, Traditional House Plan
NDG 838B
- 3
- 2
- 2 Bay Yes
- 1
- Width Ft.: 52
- Width In.: 6
- Depth Ft.: 79
House Plan 824 Mulberry Lane, Olde Town House Plan
NDG 824
- 3
- 2
- 2 Bay Yes
- 1.5
- Width Ft.: 50
- Width In.: 0
- Depth Ft.: 50
House Plan 838 Hickory Place, Traditional House Plan
NDG 838
- 3
- 2
- 2 Bay Yes
- 1
- Width Ft.: 52
- Width In.: 6
- Depth Ft.: 79
House Plan 1276 Summer Place, Rustic House Plan
NDG 1276
- 6
- 5
- 3 Bay Yes
- 2
- Width Ft.: 139
- Width In.: 2
- Depth Ft.: 102
House Plan 1022 La Maison Point, European House Plan
SMN 1022
- 4
- 3
- 2 Bay Yes
- 1.5
- Width Ft.: 67
- Width In.: 2
- Depth Ft.: 64
House Plan 476 Olive Street, Craftsman Bungalow House Plan
NDG 476
- 3
- 3
- 2 Bay Yes
- 1.5
- Width Ft.: 44
- Width In.: 4
- Depth Ft.: 41
House Plan 1113 Olive Street, Country House Plan
NDG 1113
- 4
- 2
- 2 Bay Yes
- 1
- Width Ft.: 66
- Width In.: 0
- Depth Ft.: 72
