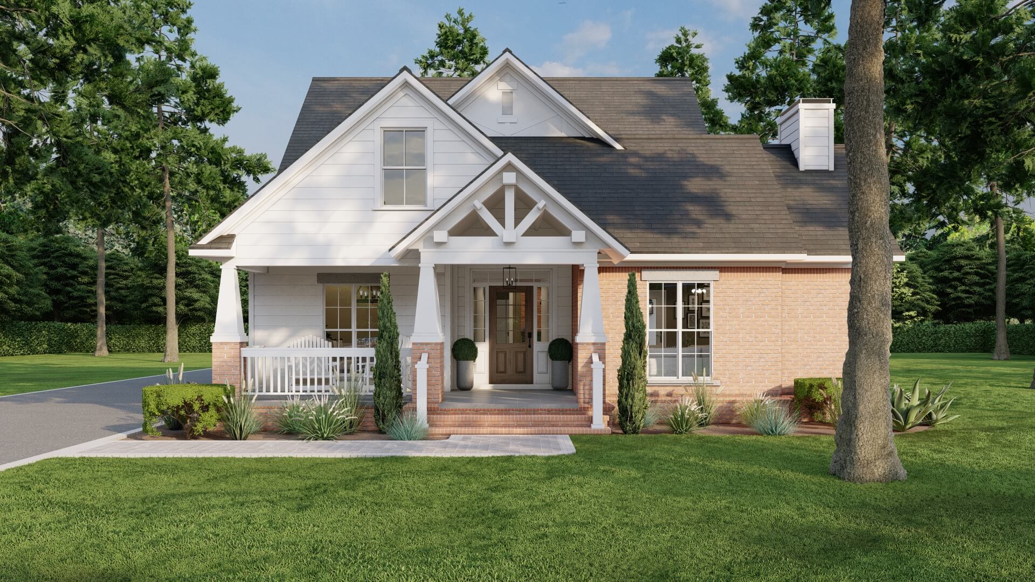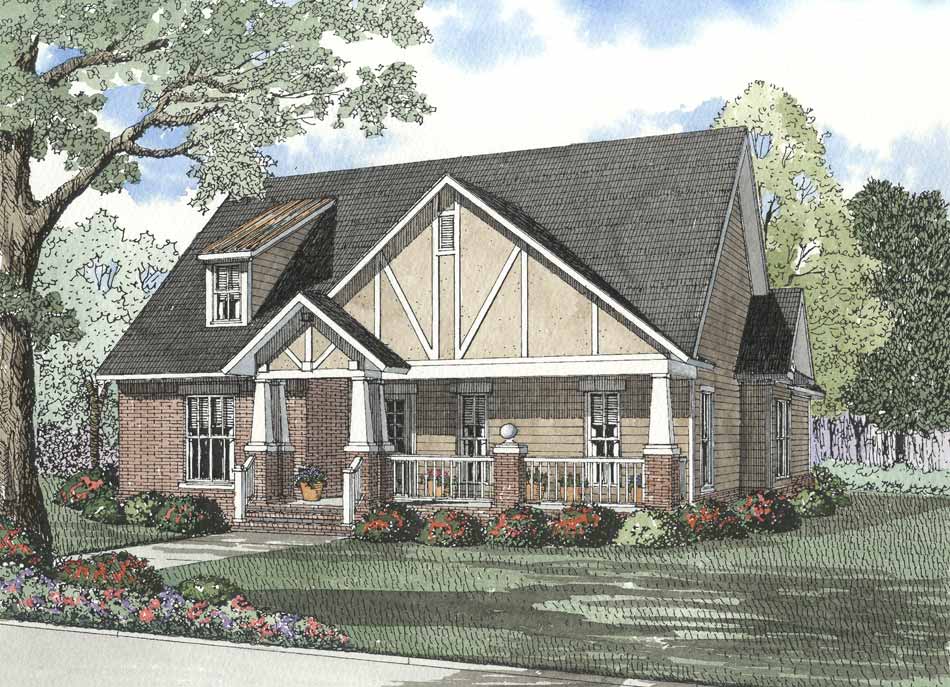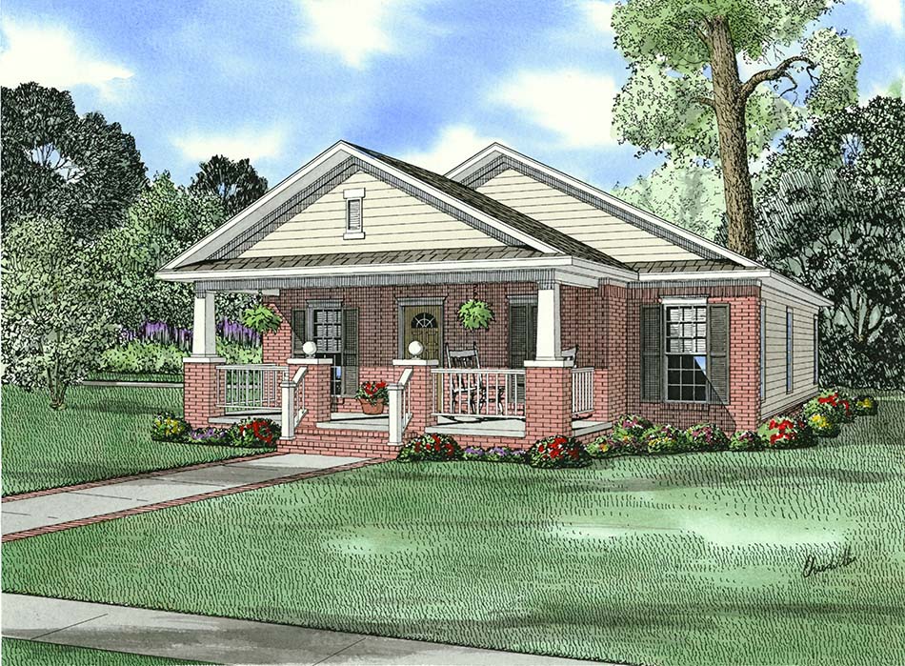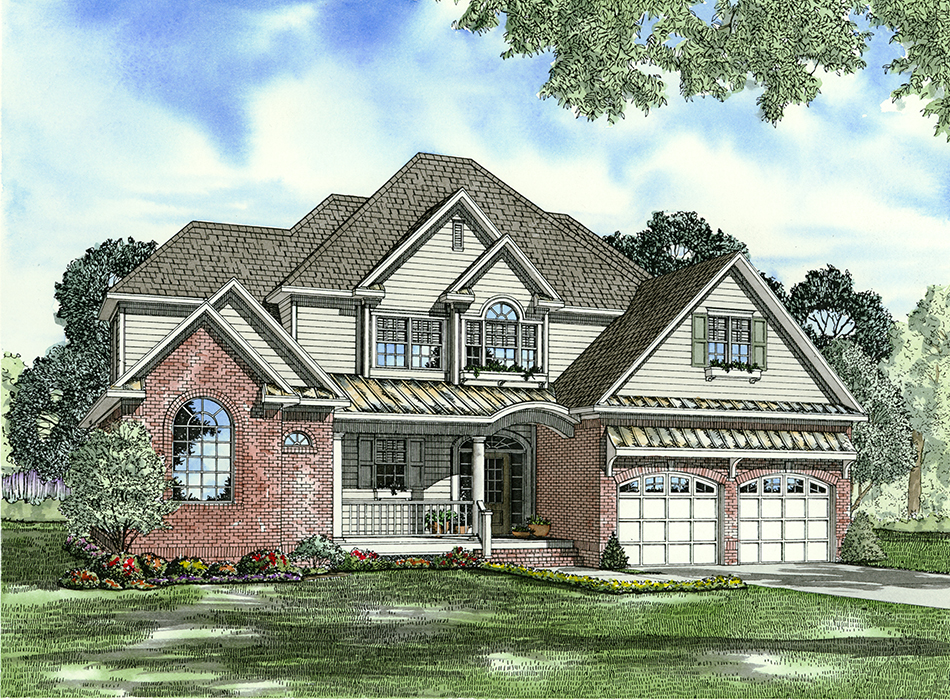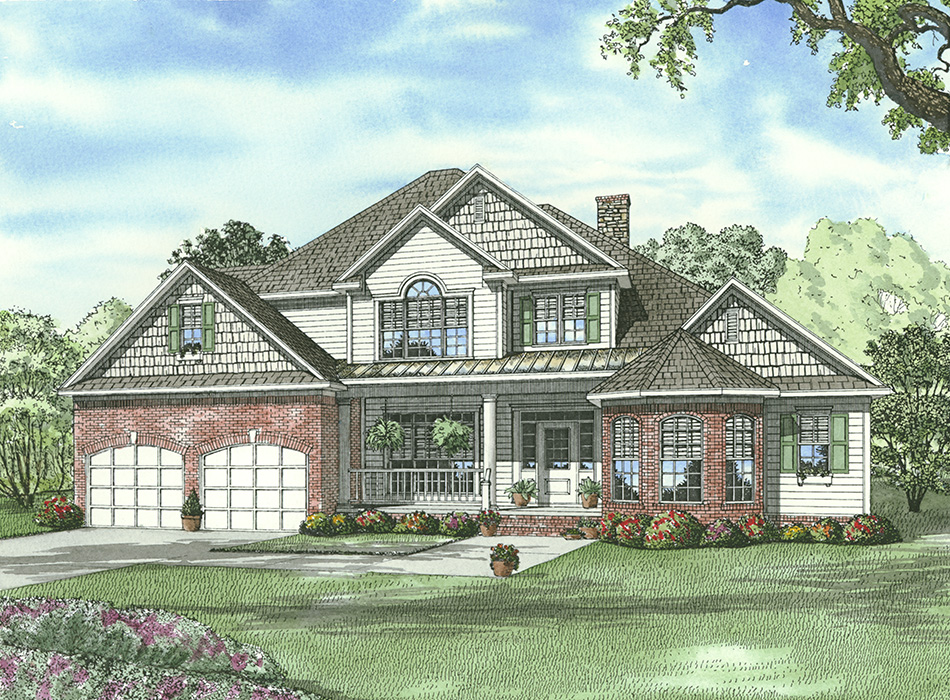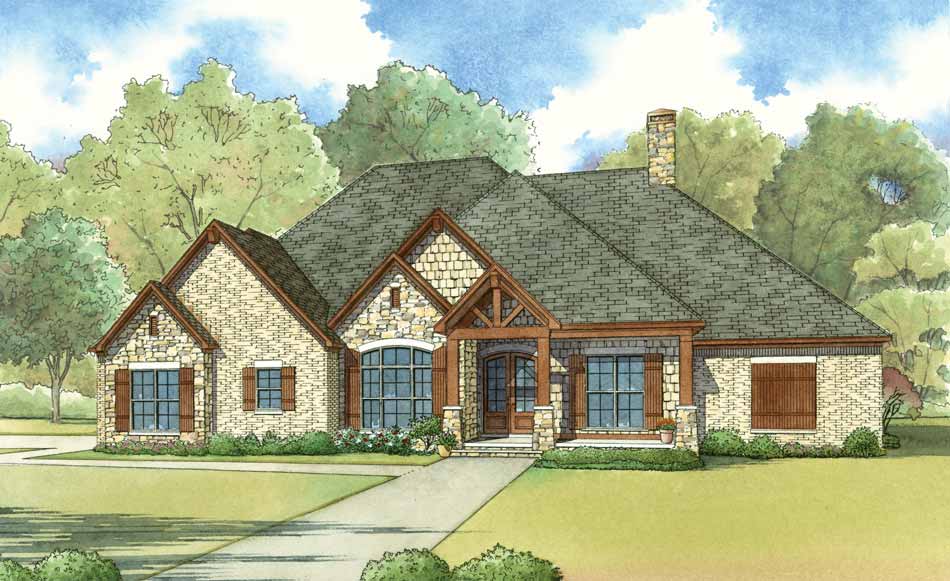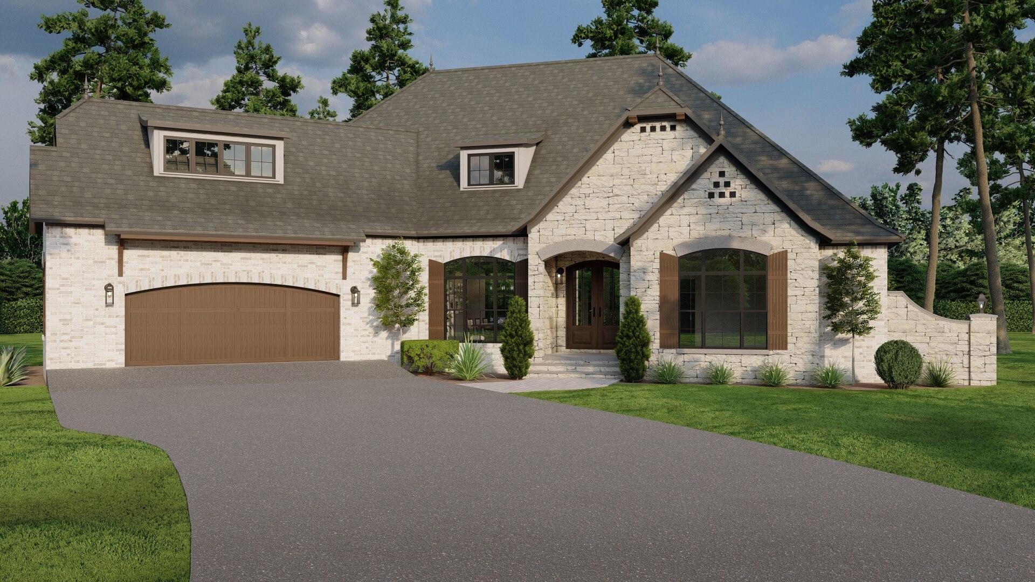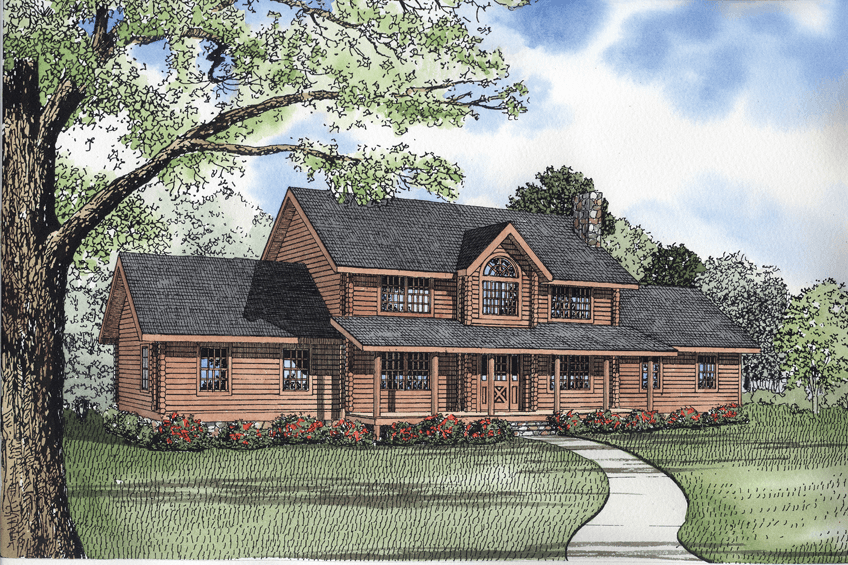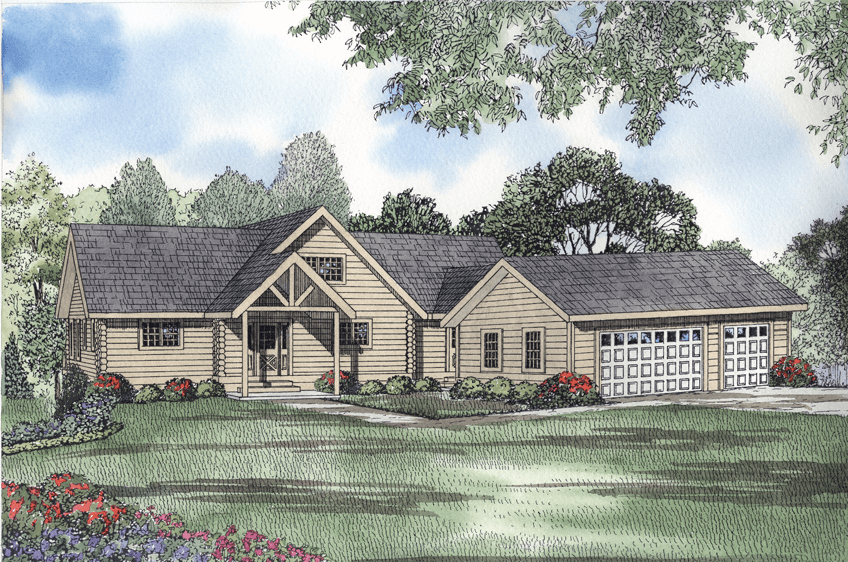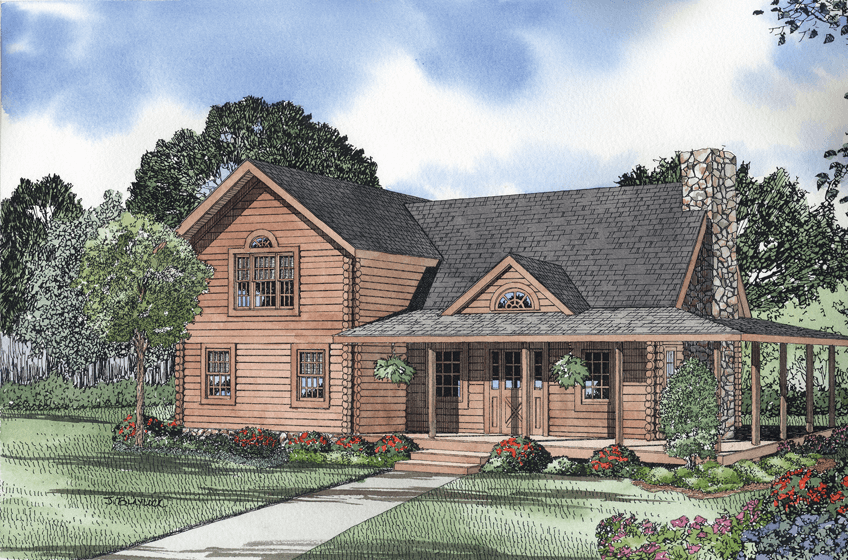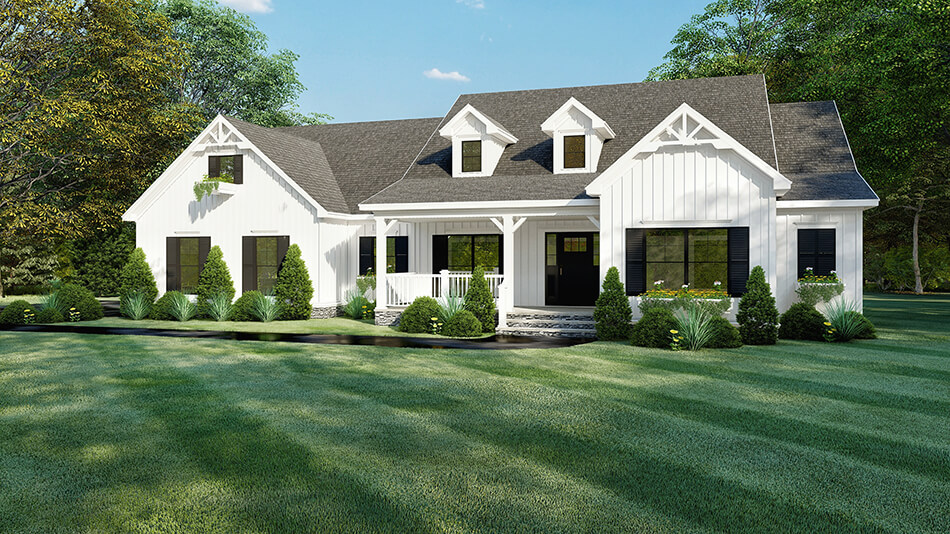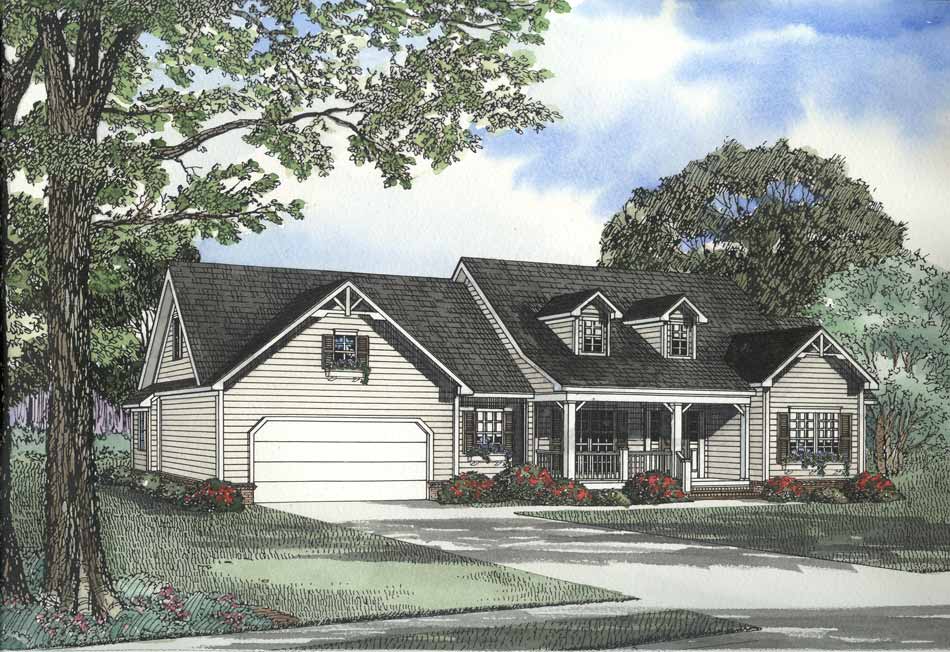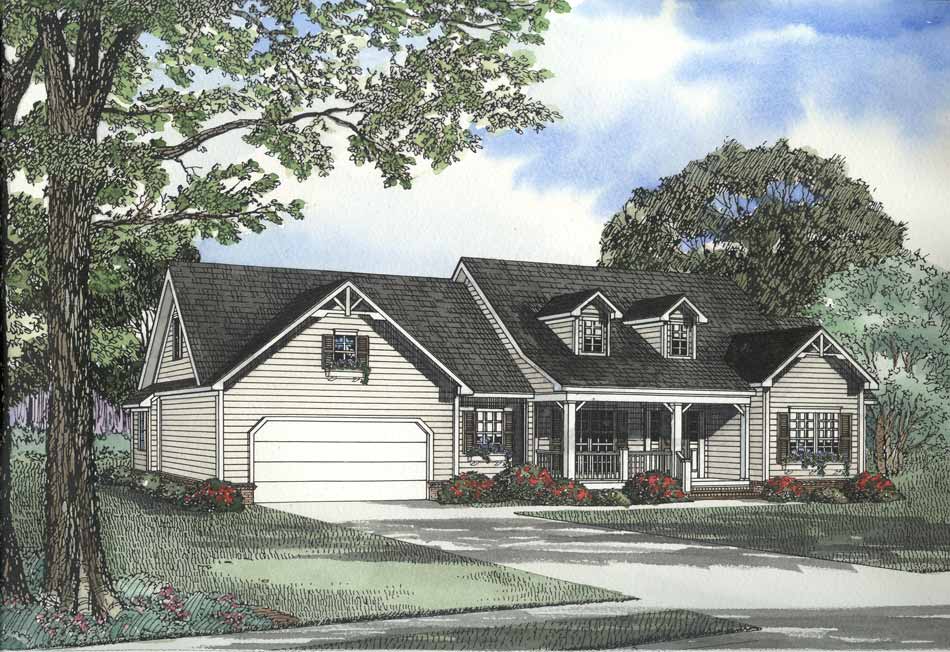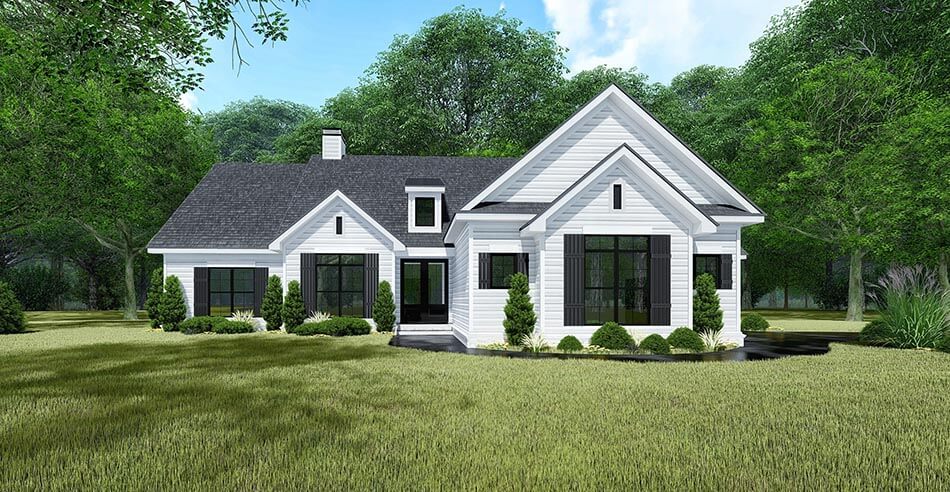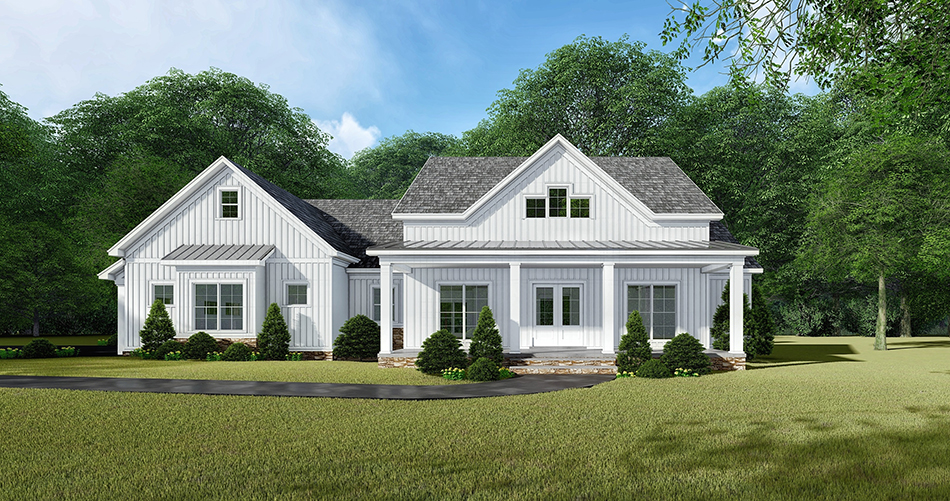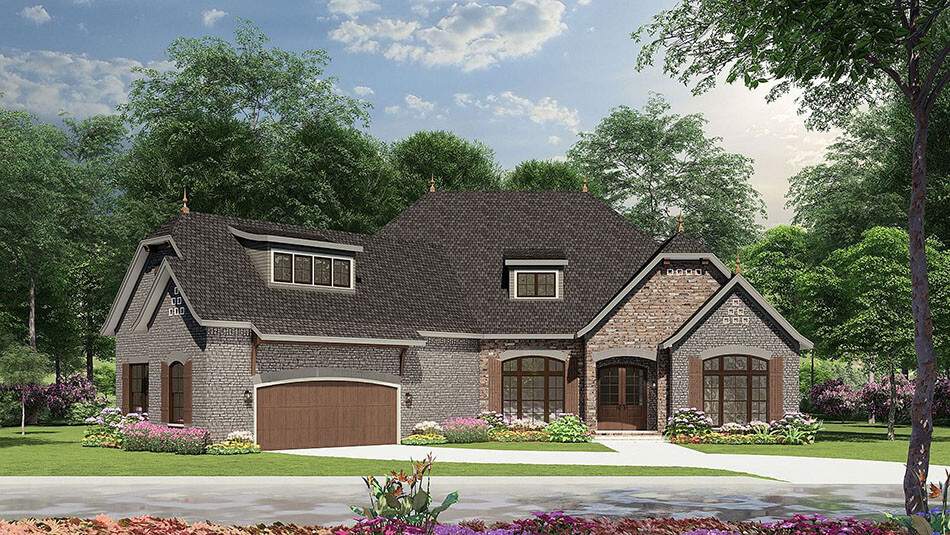Craftsman House Plans
Craftsman House Plans
Discover the timeless appeal of Nelson Design Group's craftsman house plans, meticulously crafted to blend classic elegance with modern functionality. Our collection of craftsman style house plans showcases distinctive features such as low-pitched gable roofs, wide eaves, and exposed rafters, embodying the hallmark details of this beloved architectural style. Whether you're looking for cozy bungalows or spacious family homes, our craftsman house plans offer versatile designs that cater to various lifestyles and preferences. Explore our range of craftsman style house plans to find the perfect home that combines charm, character, and contemporary living.
- Date Added (Oldest First)
- Date Added (Newest First)
- Total Living Space (Smallest First)
- Total Living Space (Largest First)
- Least Viewed
- Most Viewed
House Plan 590 Willow Lane, Arts and Crafts House Plan
NDG 590
- 3
- 2
- 2 Bay Yes
- 1.5
- Width Ft.: 38
- Width In.: 10
- Depth Ft.: 70
House Plan 596 Elm, Arts and Crafts House Plan
NDG 596
- 3
- 2
- 2 Bay Yes
- 1
- Width Ft.: 37
- Width In.: 0
- Depth Ft.: 74
House Plan 1085 Victoria, Affordable House Plan
NDG 1085
- 3
- 2
- 2 Bay Yes
- 1
- Width Ft.: 31
- Width In.: 8
- Depth Ft.: 66
House Plan 951 Ambrose Boulevard, Heritage House Plan
NDG 951
- 4
- 3
- 2 Bay Yes
- 2
- Width Ft.: 55
- Width In.: 0
- Depth Ft.: 52
House Plan 882 Ambrose Boulevard, Heritage House Plan
NDG 882
- 4
- 3
- 2 Bay Yes
- 1.5
- Width Ft.: 58
- Width In.: 10
- Depth Ft.: 57
House Plan 5026 Cedar Mountain, Craftsman Bungalow House Plan
MEN 5026
- 4
- 3
- 2 Bay Yes
- 1
- Width Ft.: 87
- Width In.: 2
- Depth Ft.: 61
House Plan 1430 Buchanan Drive, European House Plan
NDG 1430
- 4
- 2
- 2 Bay Yes
- 1
- Width Ft.: 77
- Width In.: 0
- Depth Ft.: 76
House Plan B1022 Autumn Bell, Barna Log House Plan
NDG B1022
- 5
- 3
- 2 Bay Yes
- 2
- Width Ft.: 81
- Width In.: 10
- Depth Ft.: 46
House Plan B1021 The Windmore, Barna Log House Plan
NDG B1021
- 2
- 2
- 3 Bay Yes
- 1
- Width Ft.: 57
- Width In.: 8
- Depth Ft.: 63
House Plan B1018 The Coventry, Barna Log House Plan
NDG B1018
- 3
- 2
- No
- 2
- Width Ft.: 48
- Width In.: 0
- Depth Ft.: 34
House Plan 5194 Woodridge Place, Farmhouse House Plan
MEN 5194
- 4
- 2
- 2 Bay Yes
- 1
- Width Ft.: 69
- Width In.: 10
- Depth Ft.: 57
House Plan 566 Thomas Road, Traditional House Plan
NDG 566
- 3
- 2
- 2 Bay Yes
- 1
- Width Ft.: 67
- Width In.: 10
- Depth Ft.: 55
House Plan 562 Thomas Road, Craftsman Bungalow House Plan
NDG 562
- 4
- 2
- 2 Bay Yes
- 1
- Width Ft.: 69
- Width In.: 10
- Depth Ft.: 55
House Plan 5221 Loftin Place, Farmhouse House Plan
MEN 5221
- 4
- 2
- 3 Bay Yes
- 1
- Width Ft.: 72
- Width In.: 10
- Depth Ft.: 65
Modern Farmhouse Plan, 5234 Three Winds II
MEN 5234
- 3
- 2
- 2 Bay Yes
- 1
- Width Ft.: 70
- Width In.: 6
- Depth Ft.: 56
House Plan 1429 Blair Lane, European House Plan
NDG 1429
- 3
- 2
- 2 Bay Yes
- 1
- Width Ft.: 71
- Width In.: 8
- Depth Ft.: 76
