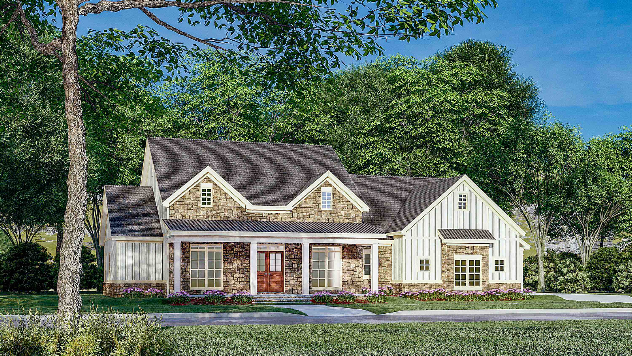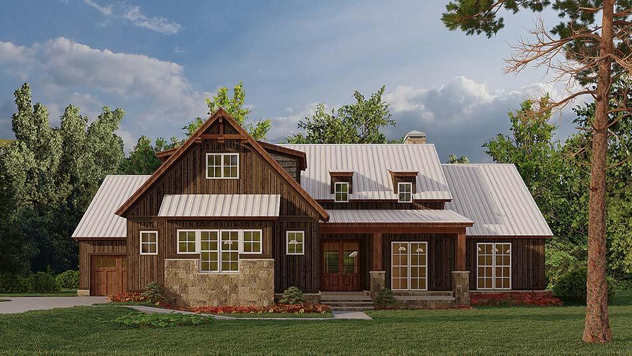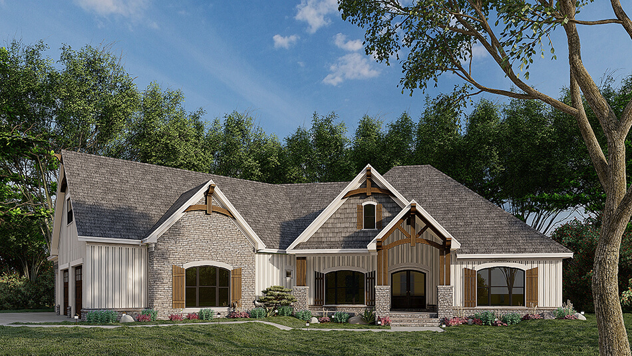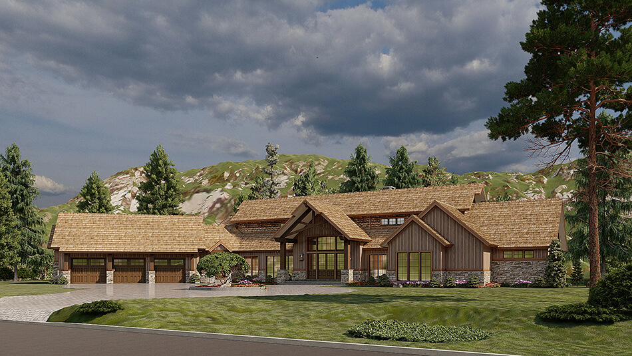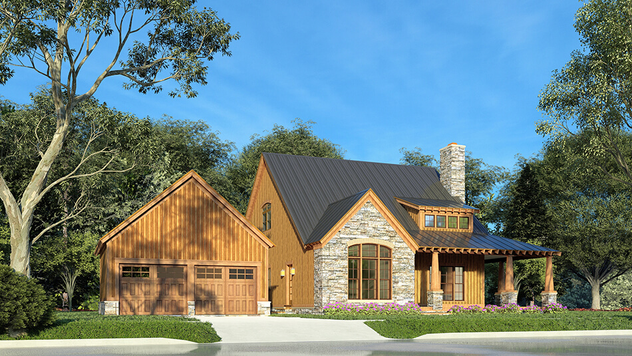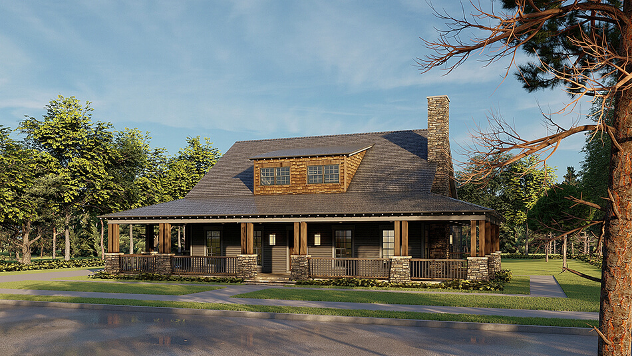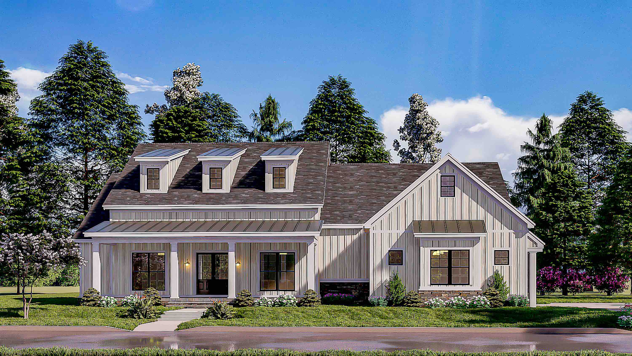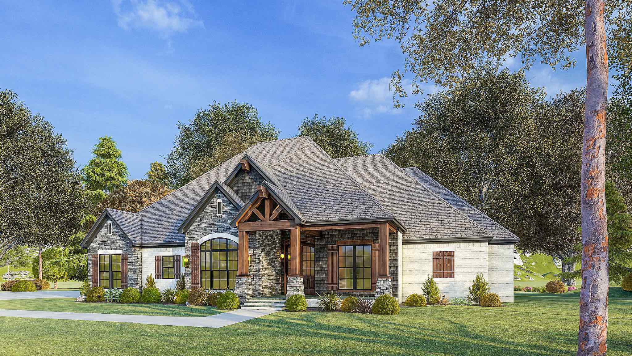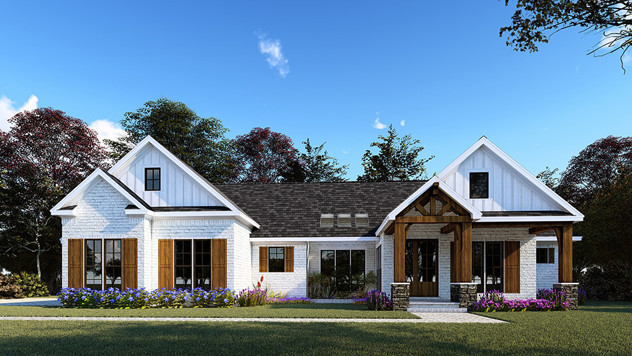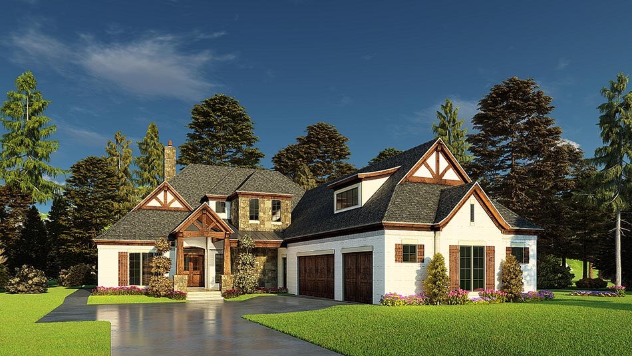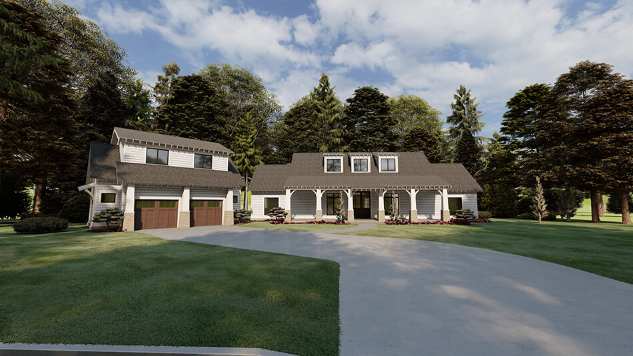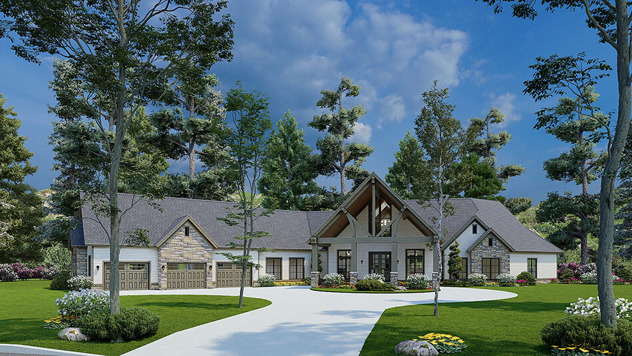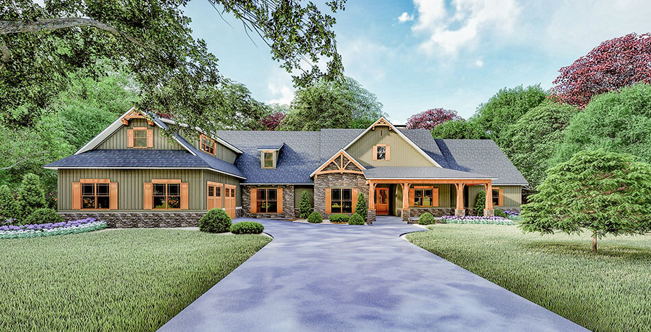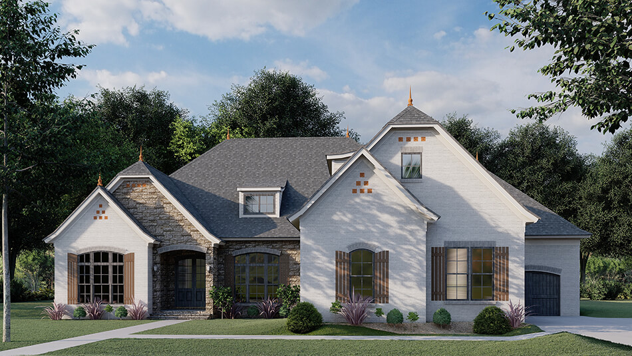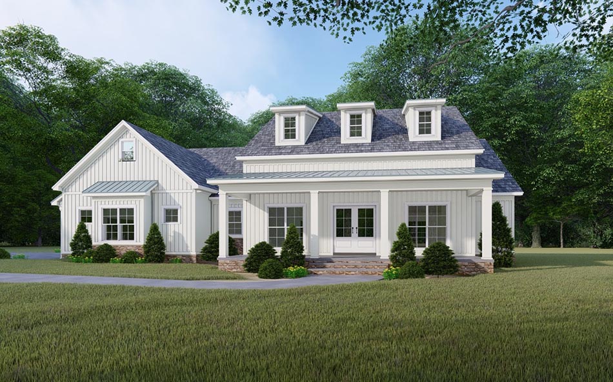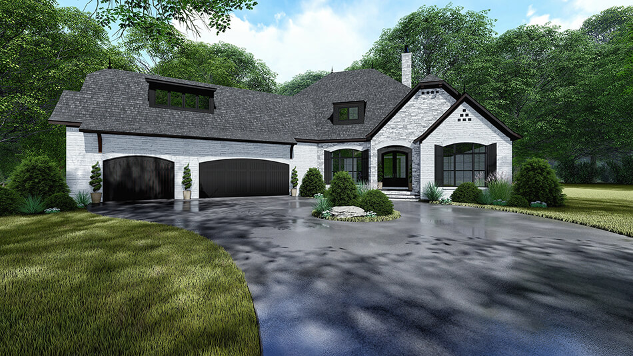Craftsman House Plans
Craftsman House Plans
Discover the timeless appeal of Nelson Design Group's craftsman house plans, meticulously crafted to blend classic elegance with modern functionality. Our collection of craftsman style house plans showcases distinctive features such as low-pitched gable roofs, wide eaves, and exposed rafters, embodying the hallmark details of this beloved architectural style. Whether you're looking for cozy bungalows or spacious family homes, our craftsman house plans offer versatile designs that cater to various lifestyles and preferences. Explore our range of craftsman style house plans to find the perfect home that combines charm, character, and contemporary living.
- Date Added (Oldest First)
- Date Added (Newest First)
- Total Living Space (Smallest First)
- Total Living Space (Largest First)
- Least Viewed
- Most Viewed
House Plan 5266 Cumberland Place, Farmhouse House Plan
MEN 5266
- 3
- 2
- 2 Bay
- 1
- Width Ft.: 70
- Width In.: 6
- Depth Ft.: 59
House Plan 5264 Greenville Cottage, Farmhouse House Plan
MEN 5264
- 4
- 2
- 3 Bay
- 1
- Width Ft.: 72
- Width In.: 6
- Depth Ft.: 64
House Plan 5263 Coal Creek Manor, French Country House Plan
MEN 5263
- 3
- 2
- 3 Bay
- 1
- Width Ft.: 91
- Width In.: 0
- Depth Ft.: 67
House Plan 5268 Elkhorn Lodge, Rustic Ridge House Plan
MEN 5268
- 4
- 5
- 3 Bay
- 2.5
- Width Ft.: 152
- Width In.: 4
- Depth Ft.: 96
House Plan 5262 Cole Creek Retreat, Rustic House Plan
MEN 5262
- 3
- 2
- 2 Bay
- 1.5
- Width Ft.: 42
- Width In.: 2
- Depth Ft.: 53
House Plan 5267 South Fork, Farmhouse House Plan
MEN 5267
- 2
- 3
- 4 Bay
- 1
- Width Ft.: 61
- Width In.: 0
- Depth Ft.: 100
House Plan 5260 Four Winds II, Rustic House Plan
MEN 5260
- 4
- 2
- 2 Bay
- 1
- Width Ft.: 70
- Width In.: 4
- Depth Ft.: 57
House Plan 5049 Coal Creek Place, Rustic House Plan
MEN 5049
- 4
- 3
- 2 Bay
- 1
- Width Ft.: 71
- Width In.: 10
- Depth Ft.: 61
House Plan 5242 Mulberry Place, Farmhouse House Plan
MEN 5242
- 3
- 2
- 2 Bay Yes
- 1
- Width Ft.: 70
- Width In.: 6
- Depth Ft.: 60
House Plan 5254 Mountainburg Place, Rustic Ridge House Plan
MEN 5254
- 4
- 4
- 3 Bay Yes
- 1.5
- Width Ft.: 67
- Width In.: 6
- Depth Ft.: 103
House Plan 5256 Cody Ridge, Farmhouse House Plan
MEN 5256
- 3
- 3
- 2 Bay Yes
- 1
- Width Ft.: 112
- Width In.: 11
- Depth Ft.: 70
House Plan 1374 Mountain Retreat, Rustic House Plan
NDG 1374
- 3
- 4
- 3 Bay Yes
- 2
- Width Ft.: 137
- Width In.: 0
- Depth Ft.: 106
House Plan 5195 Austin Ridge, Arts and Crafts House Plan
MEN 5195
- 4
- 4
- 2 Bay Yes
- 1
- Width Ft.: 117
- Width In.: 9
- Depth Ft.: 81
House Plan 5153 Brick Gables, Craftsman Bungalow House Plan
MEN 5153
- 3
- 3
- 3 Bay Yes
- 1
- Width Ft.: 77
- Width In.: 6
- Depth Ft.: 76
House Plan 5218 Four Winds, Farmhouse House Plan
MEN 5218
- 4
- 3
- 2 Bay Yes
- 1
- Width Ft.: 70
- Width In.: 4
- Depth Ft.: 56
House Plan 5224 Janson Cove, European House Plan
MEN 5224
- 4
- 3
- 3 Bay Yes
- 1.5
- Width Ft.: 82
- Width In.: 8
- Depth Ft.: 86
