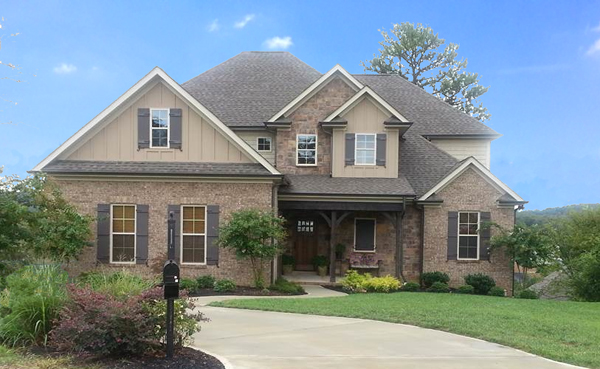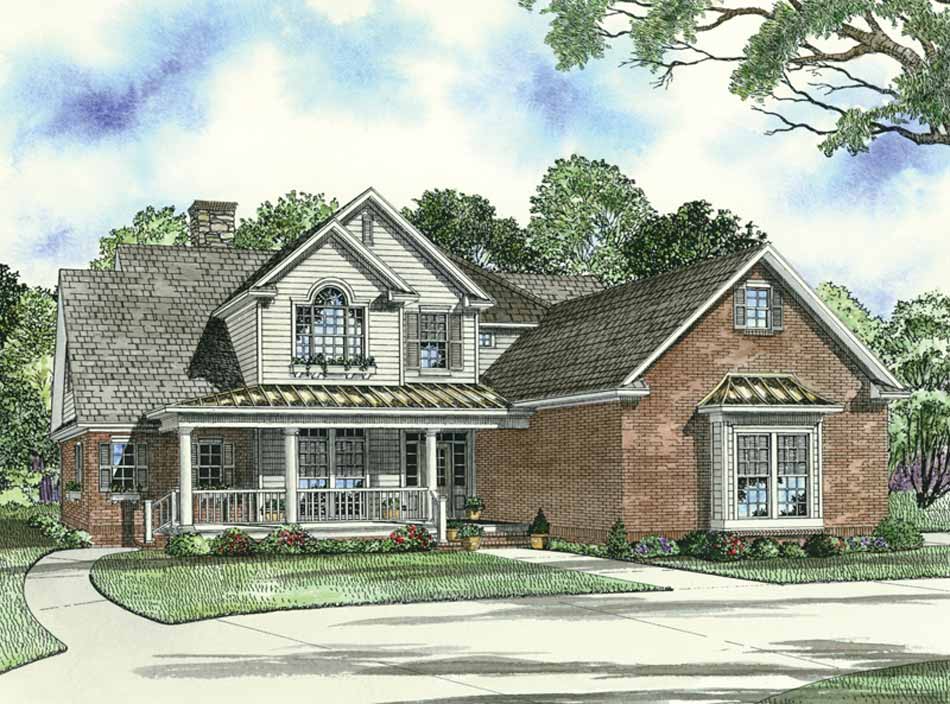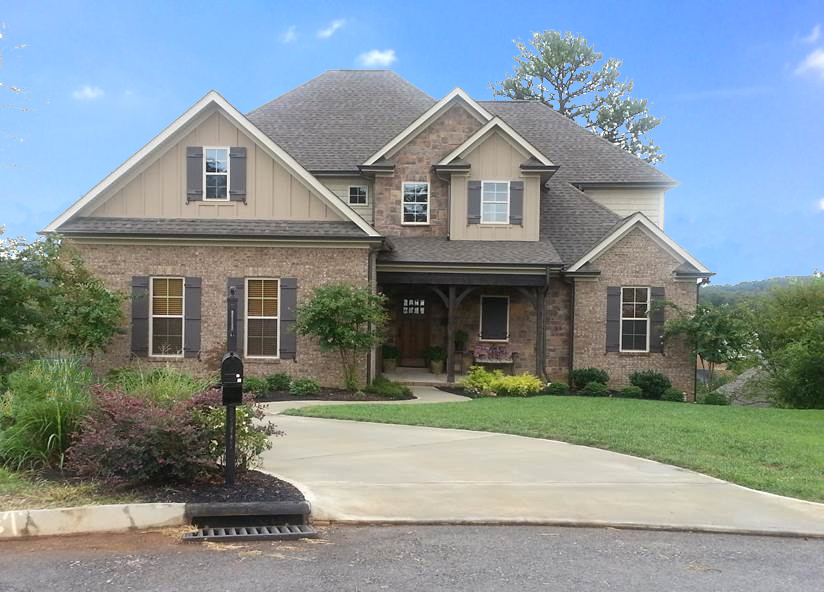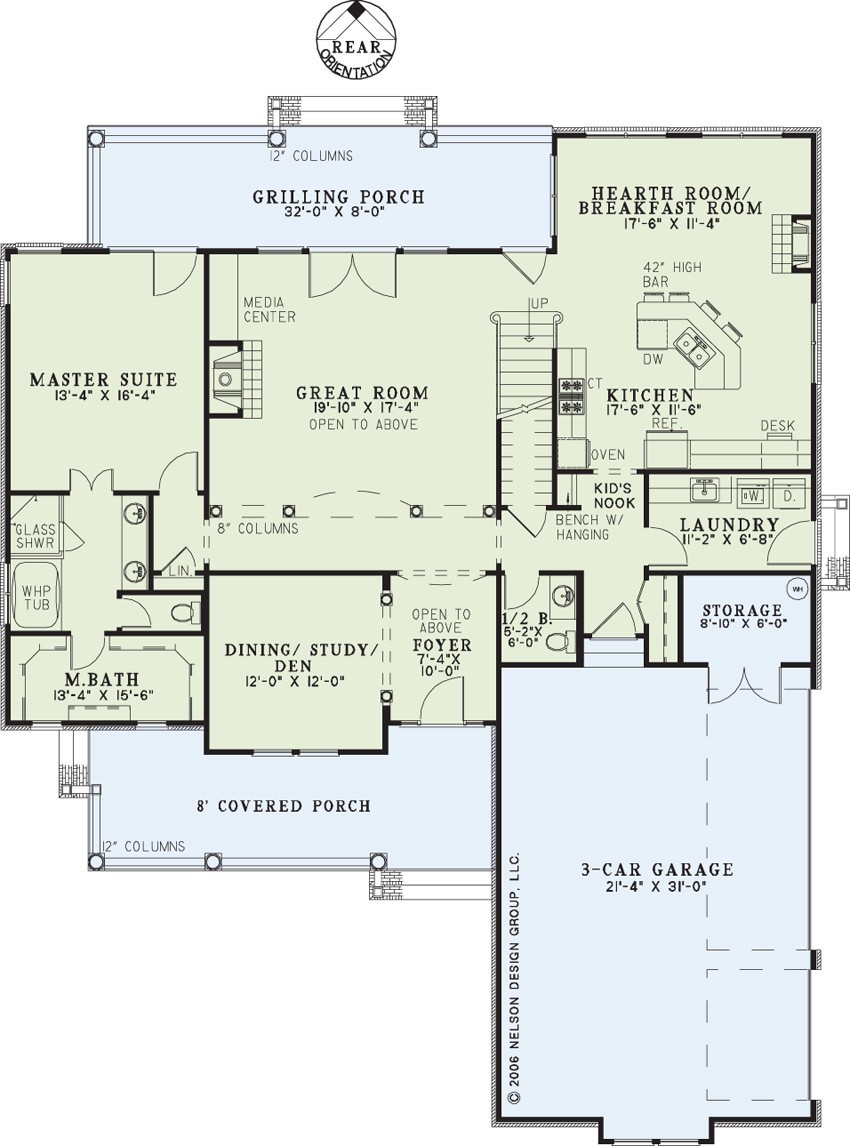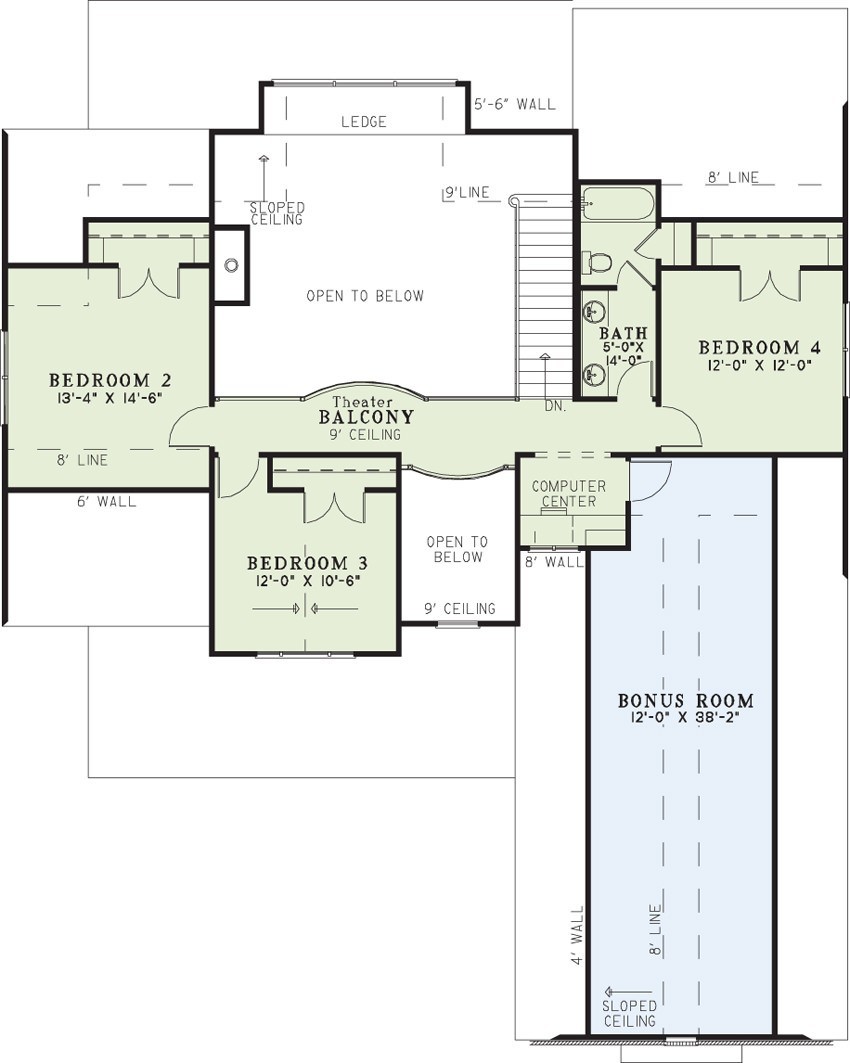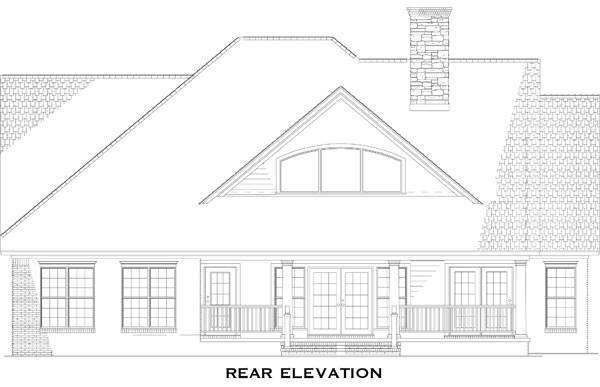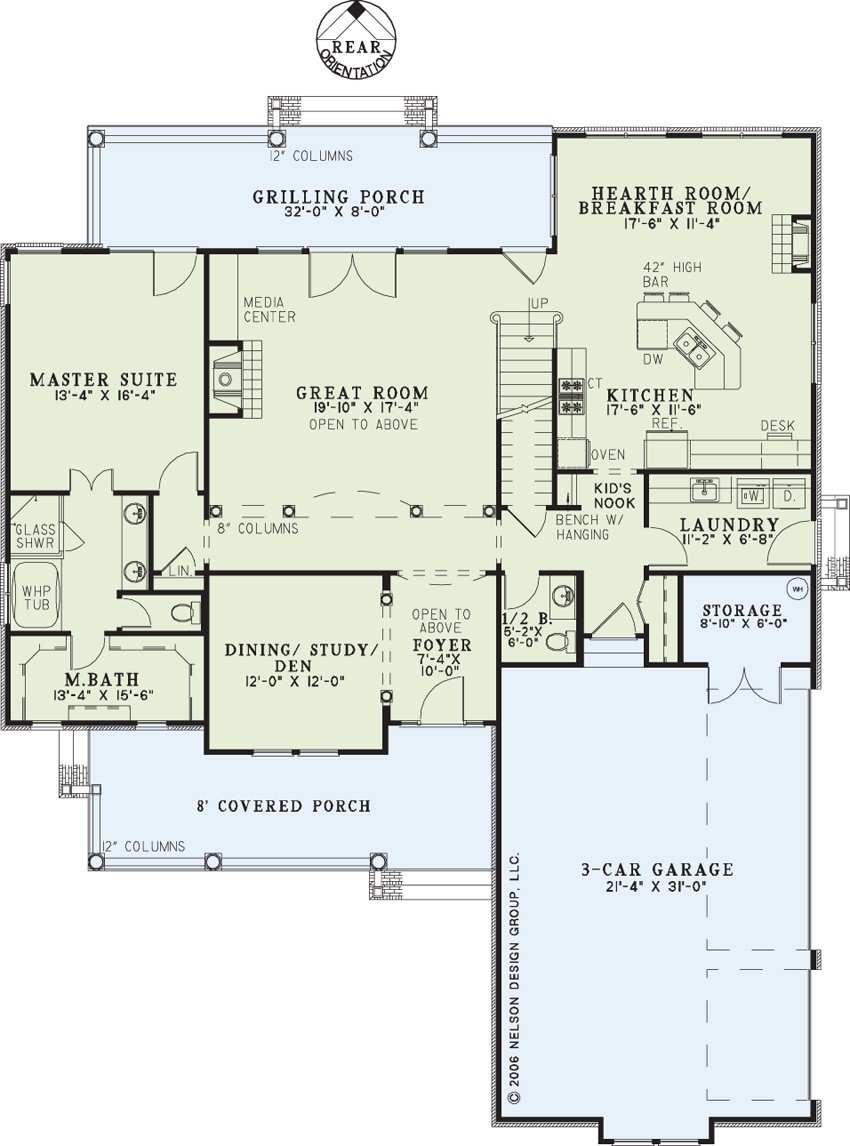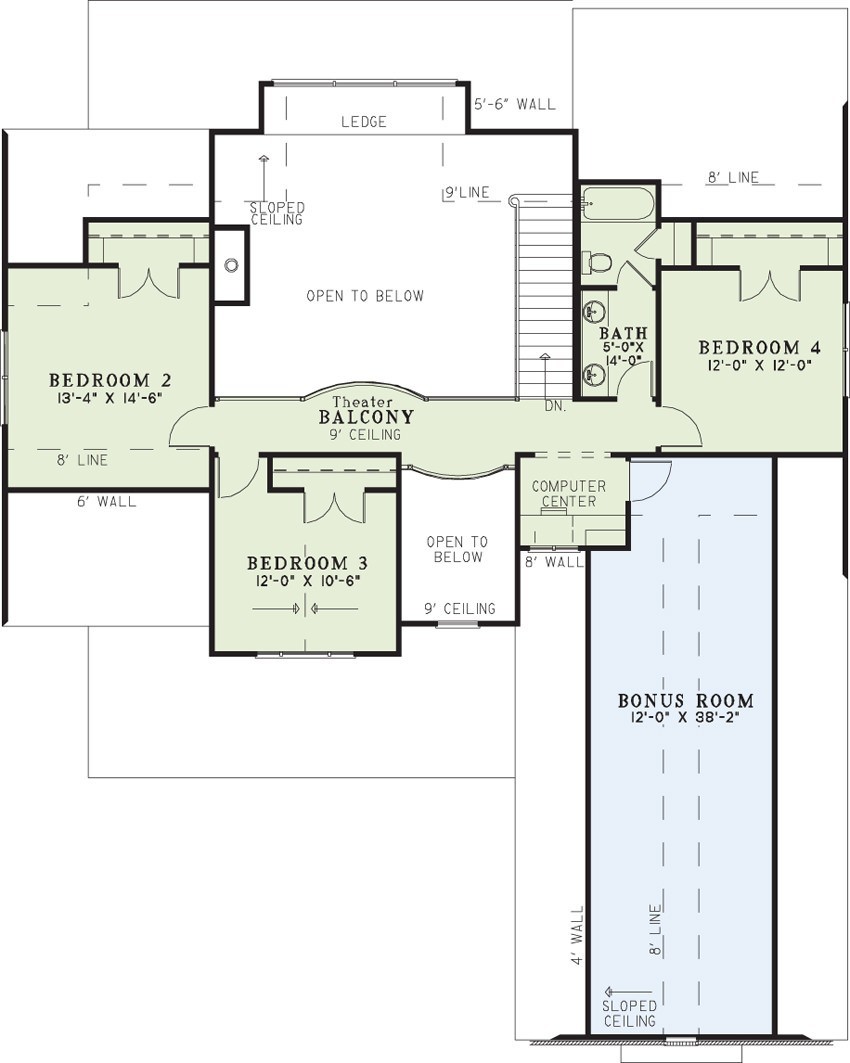House Plan 1174 Edison Lane, Heritage House Plan
Floor plans
House Plan 1174 Edison Lane, Heritage House Plan
PDF: $1,100.00
Plan Details
- Plan Number: NDG 1174
- Total Living Space:2708Sq.Ft.
- Bedrooms: 4
- Full Baths: 2
- Half Baths: 1
- Garage: 3 Bay Yes
- Garage Type: Side Load
- Carport: N/A
- Carport Type: N/A
- Stories: 2
- Width Ft.: 55
- Width In.: 10
- Depth Ft.: 69
- Depth In.: 8
Description
This 2 story Heritage Collection home is full of charm inside and out. Brick and siding grace the exterior with copper shed roofing detail and a large covered porch. The foyer opens to the great room featuring columns, a fireplace, media center, and French doors leading out to the grilling porch. The master suite is accessible to the grilling porch as well. The master bathroom has a whirlpool tub under a window for added relaxation and a glass shower. And the large walk-in close will have plenty of natural light with 2 windows. The kitchen features an island bar and is open to the hearth room/breakfast room with a fireplace. Upstairs are 2 theater balconies, one overlooking the great room, the other overlooking the foyer. 3 more bedrooms , a full bathroom and a computer center are also upstairs, as well as large bonus room, perfect for games, home theater or even both.
Specifications
- Total Living Space:2708Sq.Ft.
- Main Floor: 1850 Sq.Ft
- Upper Floor (Sq.Ft.): 858 Sq.Ft.
- Lower Floor (Sq.Ft.): N/A
- Bonus Room (Sq.Ft.): 469 Sq.Ft.
- Porch (Sq.Ft.): 510 Sq.Ft.
- Garage (Sq.Ft.): 766 Sq.Ft.
- Total Square Feet: 4453 Sq.Ft.
- Customizable: Yes
- Wall Construction: 2x4
- Vaulted Ceiling Height: No
- Main Ceiling Height: 9
- Upper Ceiling Height: 8
- Lower Ceiling Height: N/A
- Roof Type: Shingle
- Main Roof Pitch: 10:12
- Porch Roof Pitch: N/A
- Roof Framing Description: Stick
- Designed Roof Load: 45lbs
- Ridge Height (Ft.): 31
- Ridge Height (In.): 6
- Insulation Exterior: R13
- Insulation Floor Minimum: R19
- Insulation Ceiling Minimum: R30
- Lower Bonus Space (Sq.Ft.): N/A
Plan Collections
Customize This Plan
Need to make changes? We will get you a free price quote!
Modify This Plan
Property Attachments
Related Plans
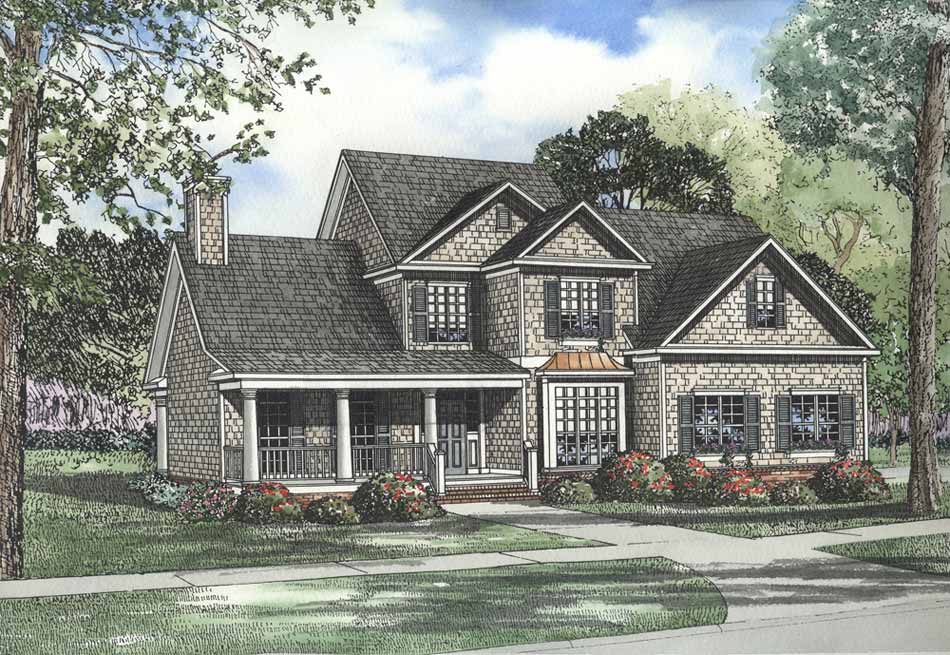
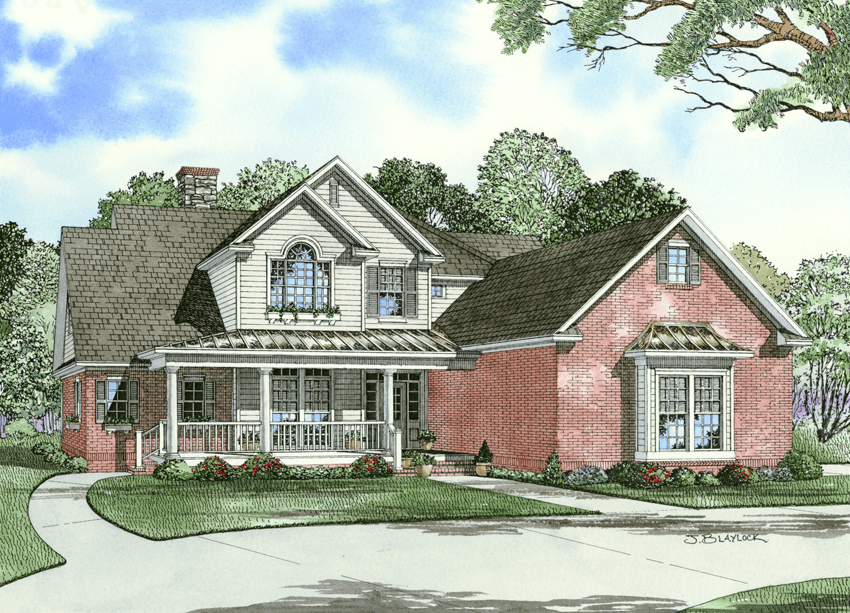
House Plan 949 Ambrose Boulevard, Heritage House Plan
949
- 4
- 2
- Yes3 Bay
- 1.5
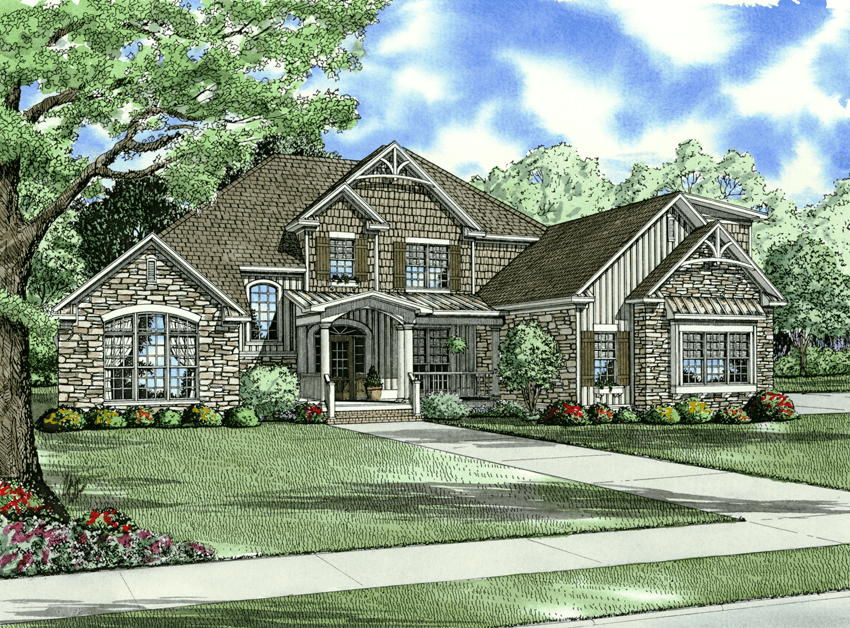
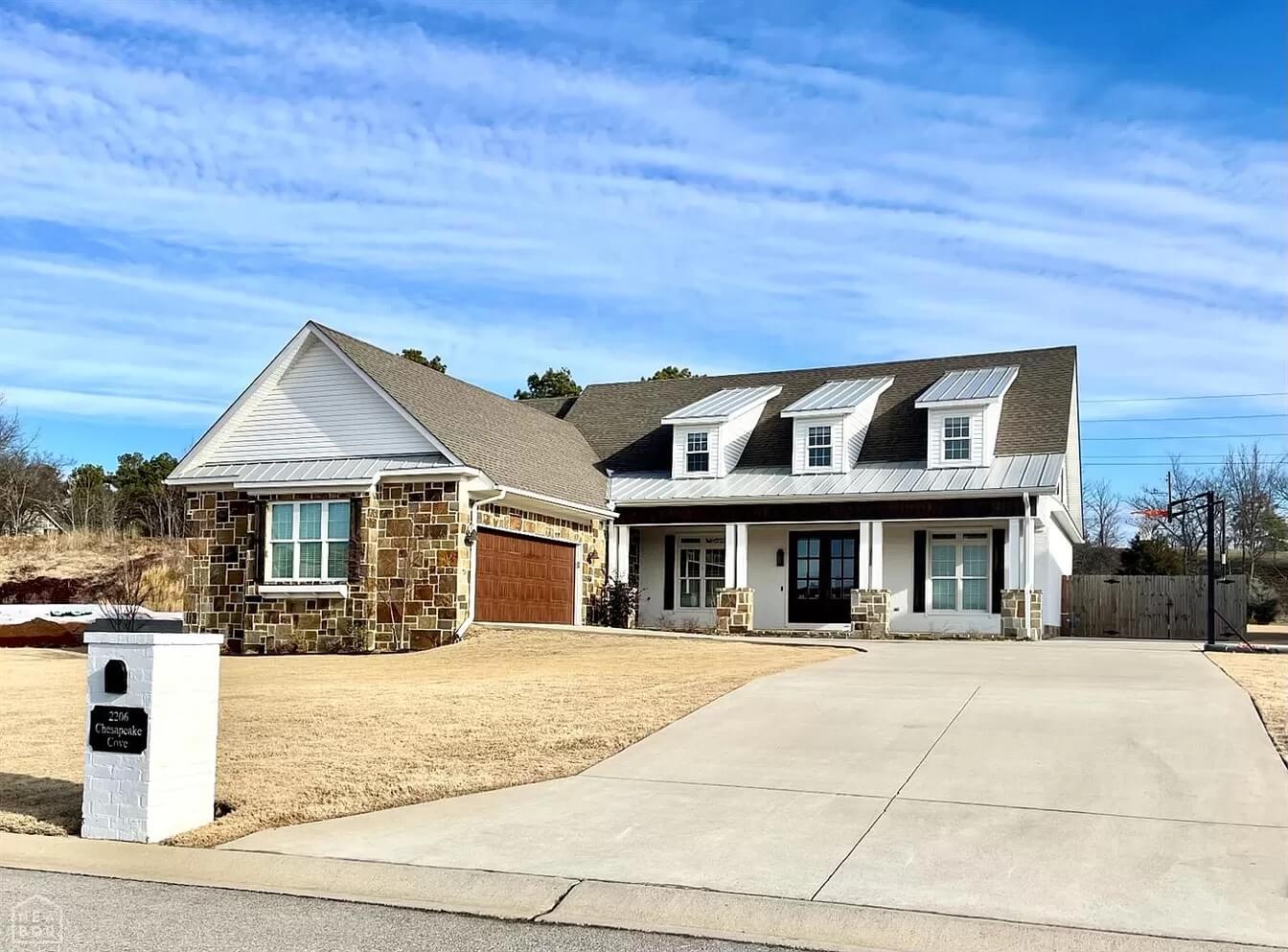
House Plan 953 Ambrose Boulevard, Farmhouse House Plan
953
- 4
- 3
- 2 BayYes
- 1.5
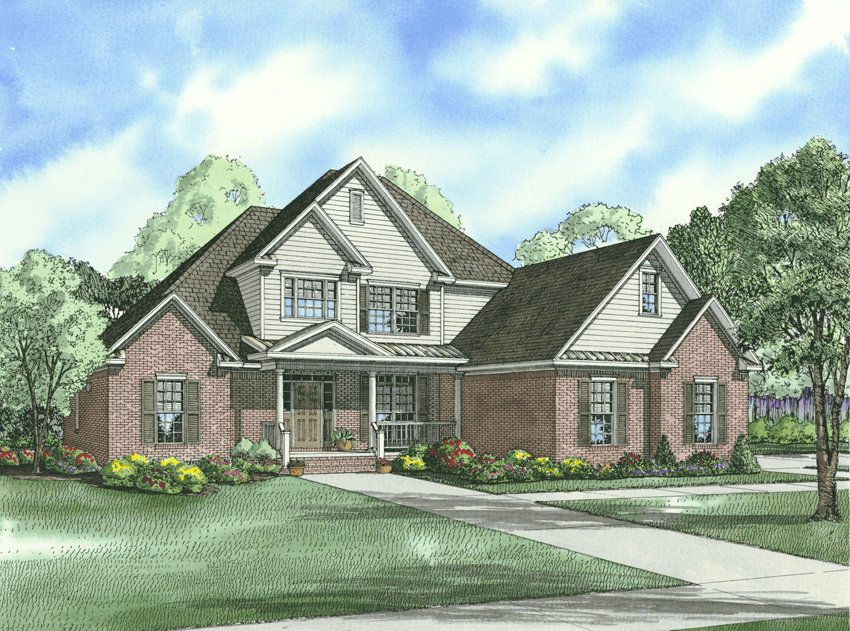


House Plan 949 Ambrose Boulevard, Heritage House Plan
949
- 4
- 2
- Yes3 Bay
- 1.5


House Plan 953 Ambrose Boulevard, Farmhouse House Plan
953
- 4
- 3
- 2 BayYes
- 1.5



House Plan 949 Ambrose Boulevard, Heritage House Plan
949
- 4
- 2
- Yes3 Bay
- 1.5


House Plan 953 Ambrose Boulevard, Farmhouse House Plan
953
- 4
- 3
- 2 BayYes
- 1.5
