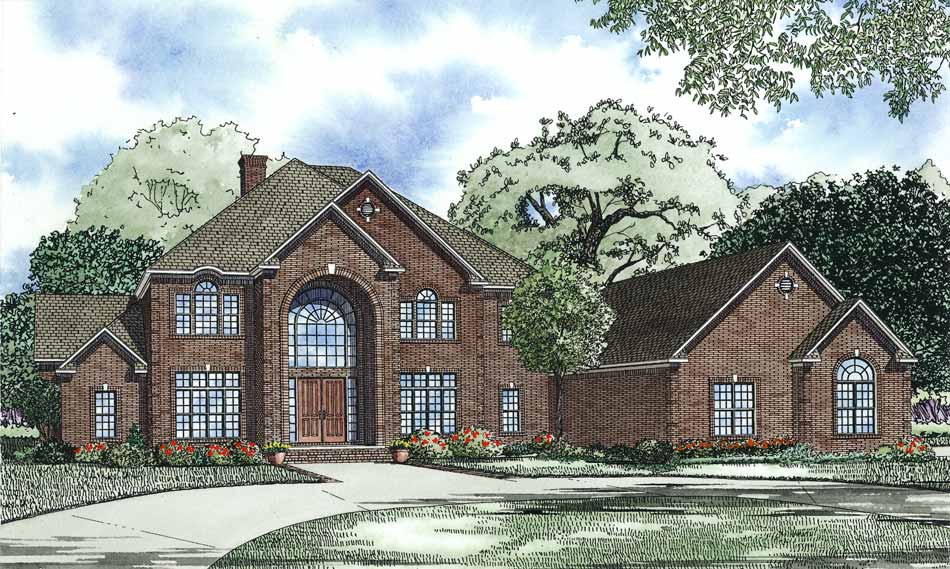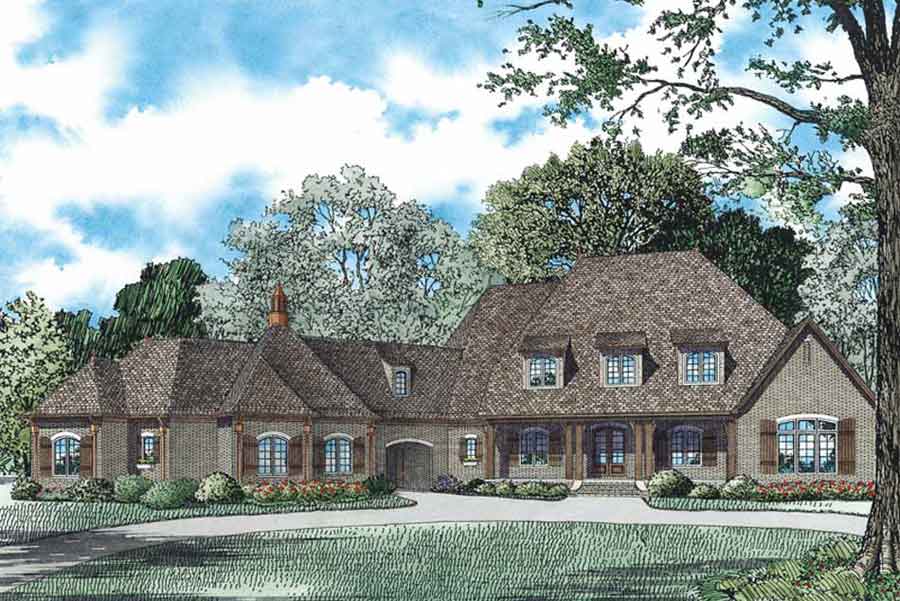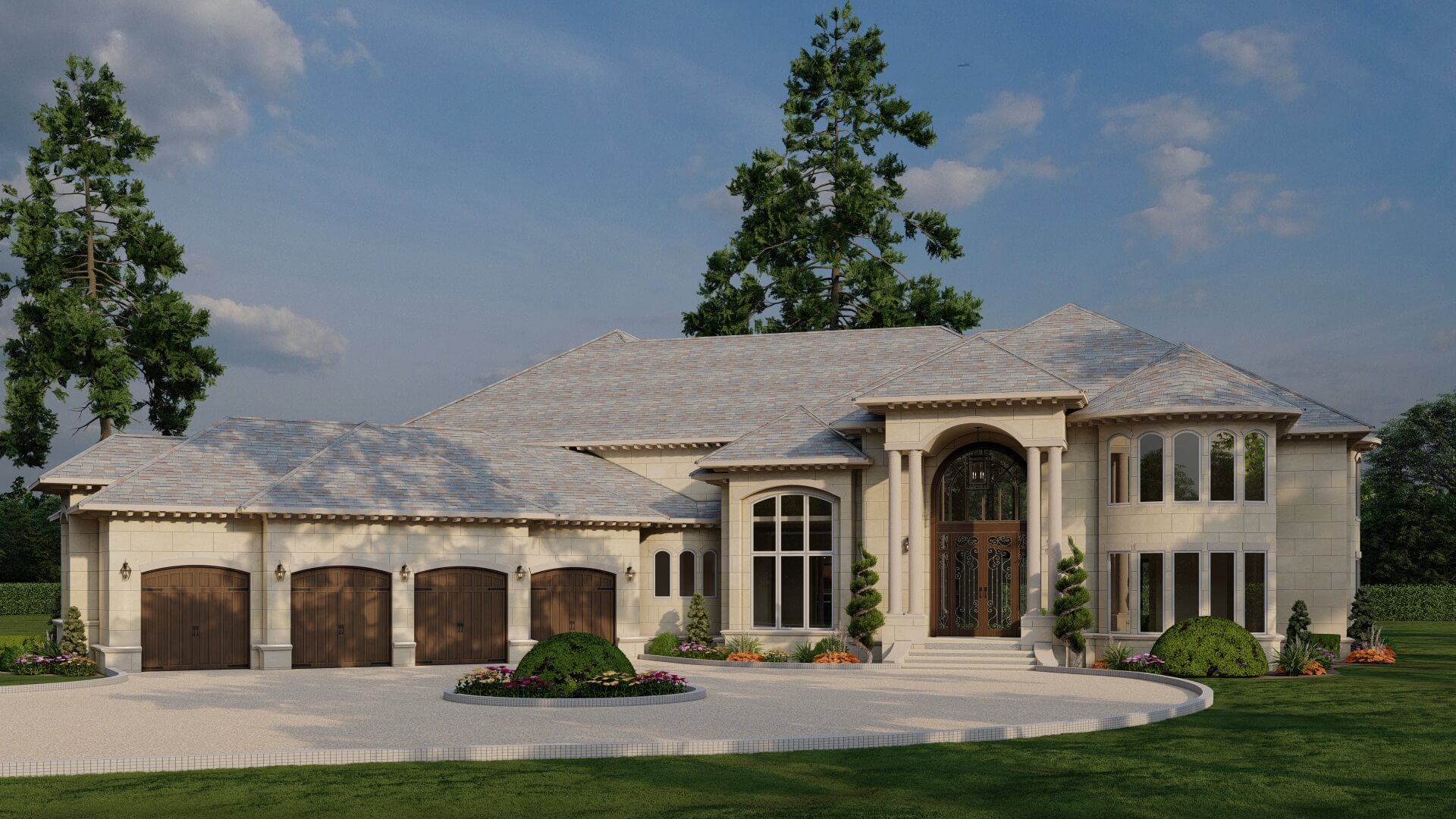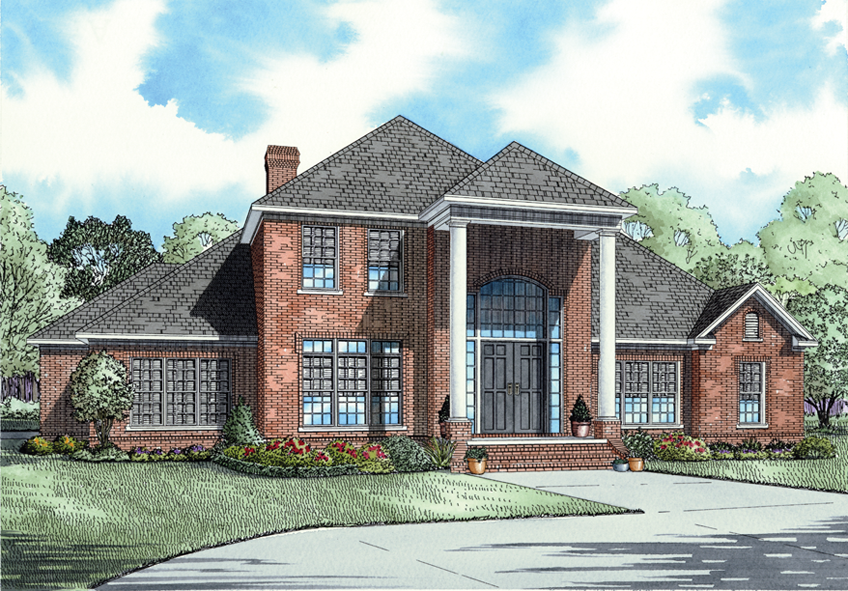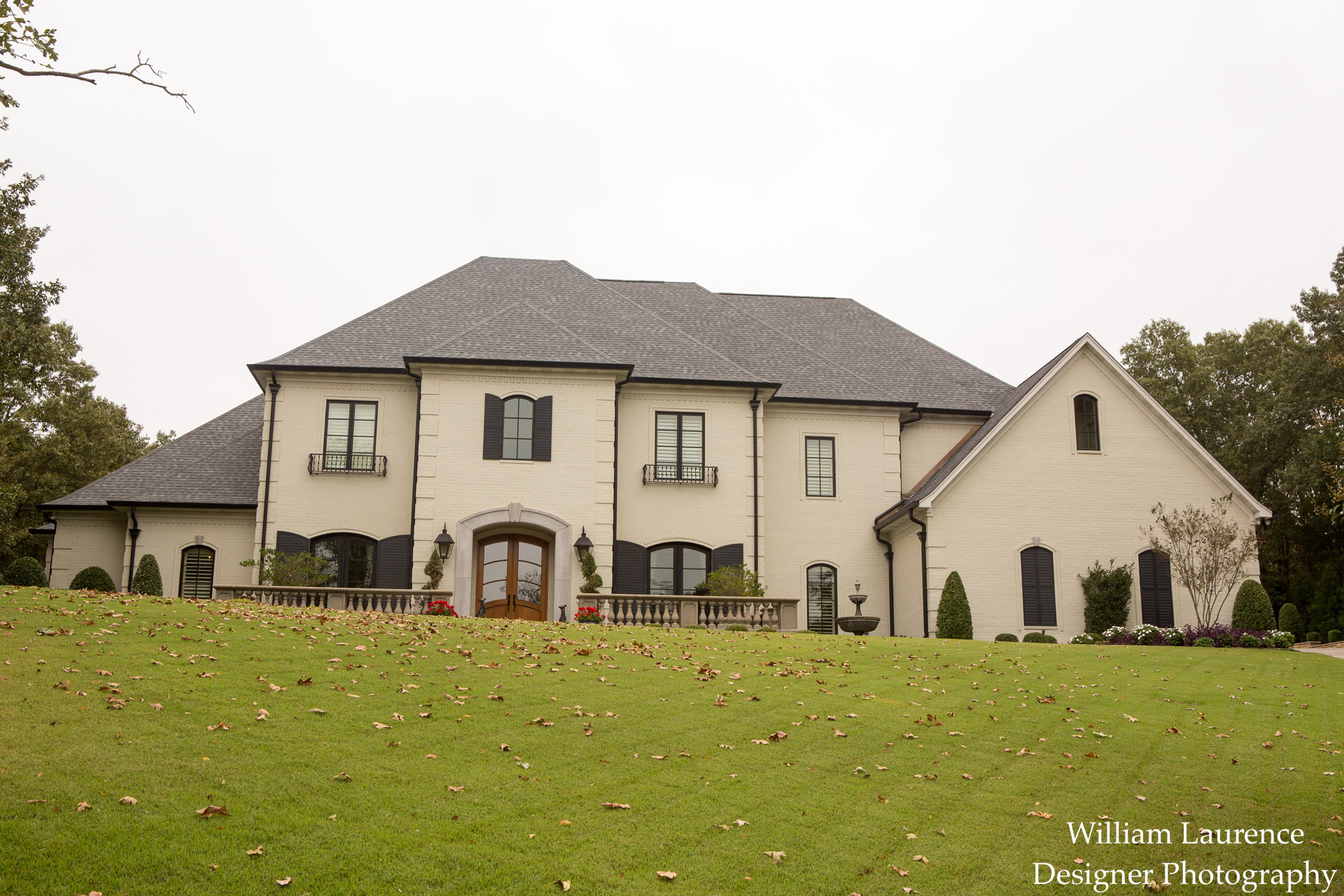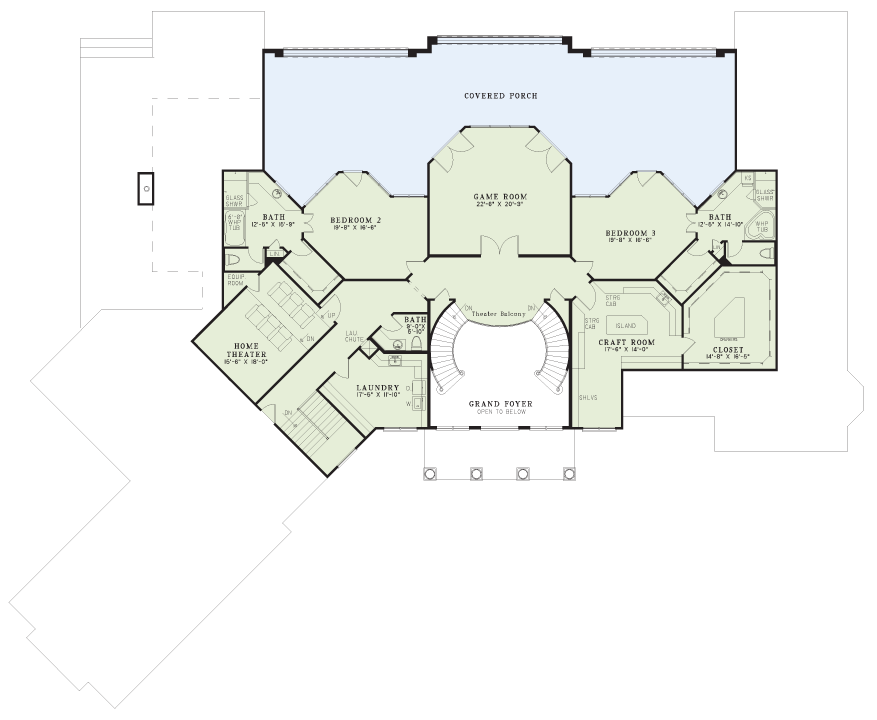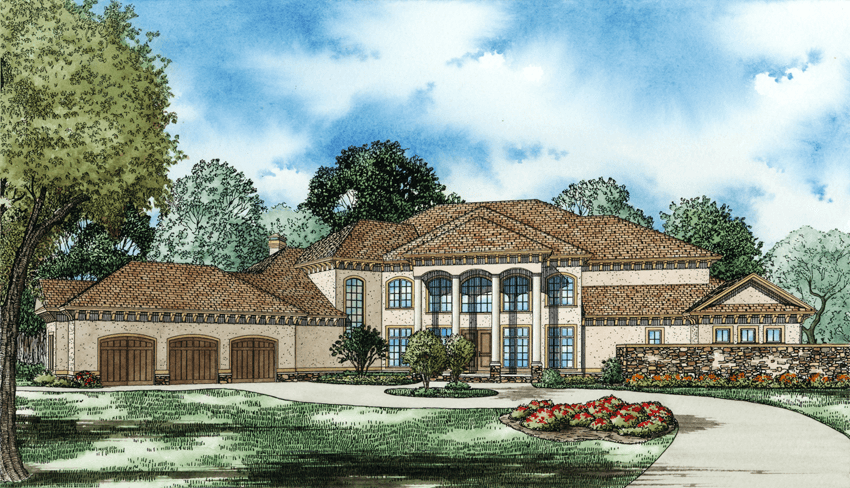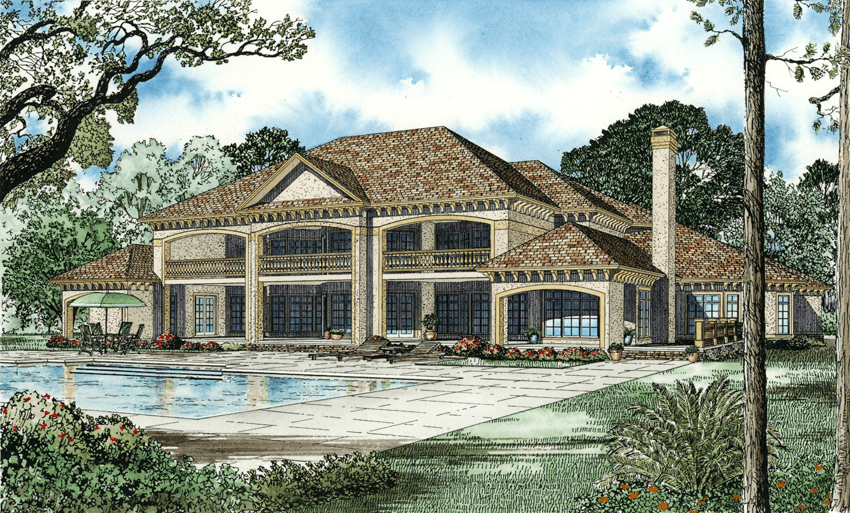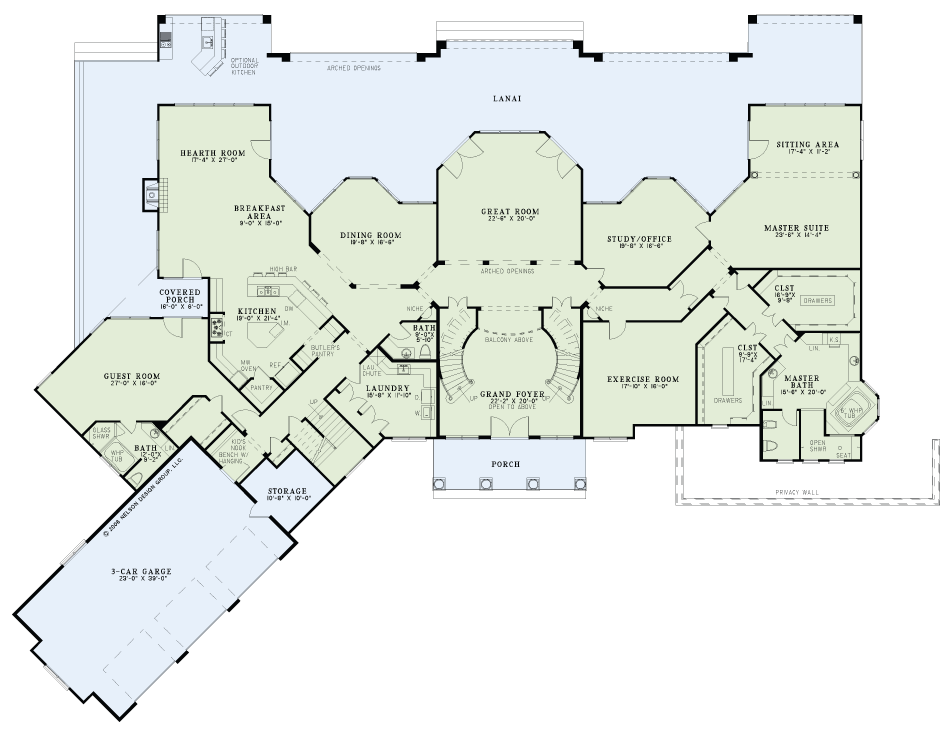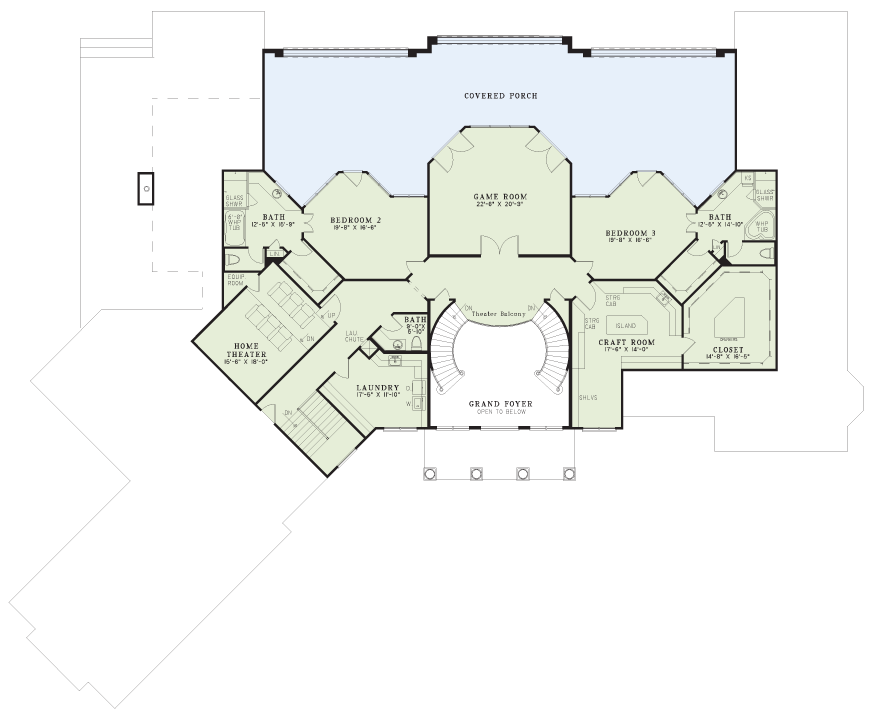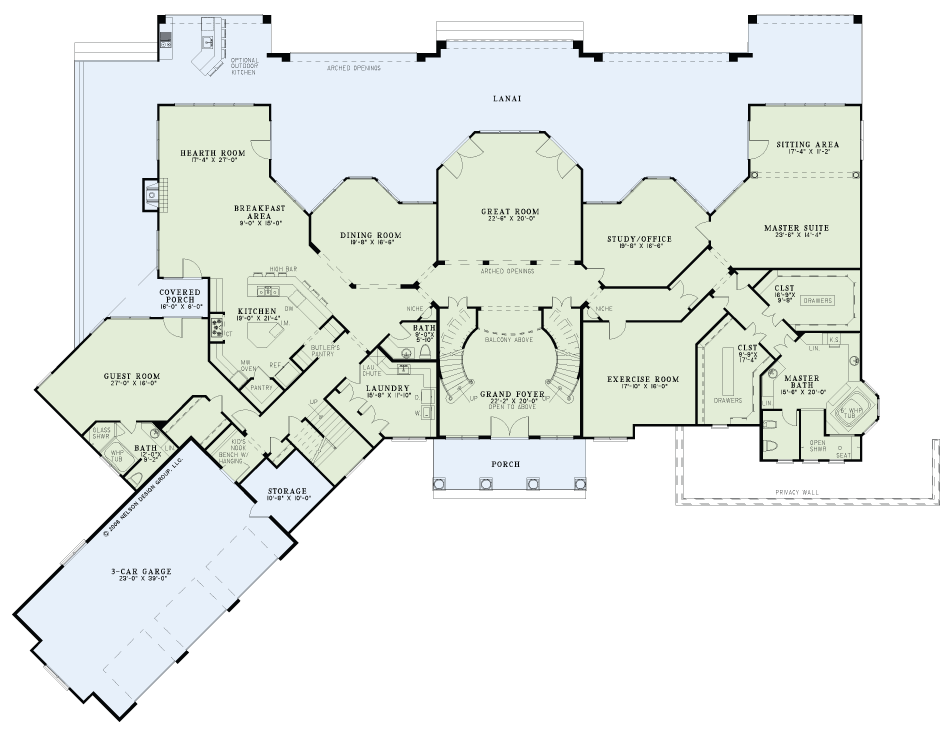House Plan 1211 Villa Aire, Tuscany Village House Plan
Floor plans
House Plan 1211 Villa Aire, Tuscany Village House Plan
PDF: $2,450.00
Plan Details
- Plan Number: NDG 1211
- Total Living Space:8484Sq.Ft.
- Bedrooms: 4
- Full Baths: 4
- Half Baths: 2
- Garage: 3 Bay Yes
- Garage Type: Angled Garage
- Carport: N/A
- Carport Type: N/A
- Stories: 2
- Width Ft.: 146
- Width In.: 5
- Depth Ft.: 111
- Depth In.: 7
Description
House Plan 1211 – Villa Aire: Mediterranean Splendor Designed for Grand Living
This home plan embodies a true statement of luxury living. With 8,484 square feet of thoughtfully arranged space spread over two levels, Villa Aire offers your family and guests a refined Mediterranean retreat that blends timeless elegance with purposeful design.
Architectural Grandeur & Live-In Luxury
-
Impressive foyer welcomes you into an expansive central hall—ideal for giving first impressions that resonate.
-
On one side, the gourmet kitchen opens to a warm hearth room and breakfast area, with direct connection to a private guest suite for added comfort.
-
Across the hall, the luxurious master suite is complemented by a well-appointed study and a dedicated exercise room, providing both sanctuary and functionality.
-
Upstairs, a layered layout includes a home theater, game room, craft room, two spacious bedrooms with private baths, and a full laundry room—creating an ideal separation between vibrant entertainment zones and private retreats.
Everyday Elegance Meets Practical Design
-
Architectural beauty meets ease of living via formally separated wings—one for guest accommodations, the other for private master and work zones.
-
Vertical entertainment separation enables seamless hosting without interrupting household routines.
-
Thoughtful amenities like a theater, craft room, and fitness space cater to varied lifestyle needs.
-
Three-car angled garage, multiple porches, and oversized rooms make everyday movement feel effortless and refined.
House Plan 1211 – Villa Aire offers a breathtaking combination of old-world charm and modern-day luxury—crafted for homeowners seeking elegance, space, and the comfort of home tailored to grandeur.
Specifications
- Total Living Space:8484Sq.Ft.
- Main Floor: 5492 Sq.Ft
- Upper Floor (Sq.Ft.): 2992 Sq.Ft.
- Lower Floor (Sq.Ft.): N/A
- Bonus Room (Sq.Ft.): N/A
- Porch (Sq.Ft.): 3812 Sq.Ft.
- Garage (Sq.Ft.): 1072 Sq.Ft.
- Total Square Feet: 13368 Sq.Ft.
- Customizable: Yes
- Wall Construction: 2x4
- Vaulted Ceiling Height: Yes
- Main Ceiling Height: 10
- Upper Ceiling Height: 10
- Lower Ceiling Height: N/A
- Roof Type: Shingle
- Main Roof Pitch: 8:12
- Porch Roof Pitch: N/A
- Roof Framing Description: Stick
- Designed Roof Load: 45lbs
- Ridge Height (Ft.): 41
- Ridge Height (In.): 2
- Insulation Exterior: R13
- Insulation Floor Minimum: R19
- Insulation Ceiling Minimum: R30
- Lower Bonus Space (Sq.Ft.): N/A
Plan Collections
Features
- Arched Entry
- Balcony
- Covered Front Porch
- Covered Rear Porch
- Decks Patios Balconies
- Exercise Room
- Formal Dining Room
- Game Room
- Great Room
- Home Theater
- Kitchen Island
- Main Floor Master
- Mudroom
- Nook/Breakfast Area
- Open Floor Plan House Plans
- Outdoor Kitchen
- Outdoor Living Space
- Oversized Garage
- Peninsula/Eating Bar
- Sitting Area
- Split Bedroom Design
- Vaulted High Cathedral Ceiling
- Walk-in Closet
- Walk-in-Pantry
- Wrap-Around Porch
Customize This Plan
Need to make changes? We will get you a free price quote!
Modify This Plan
Property Attachments
Plan Package
Related Plans
