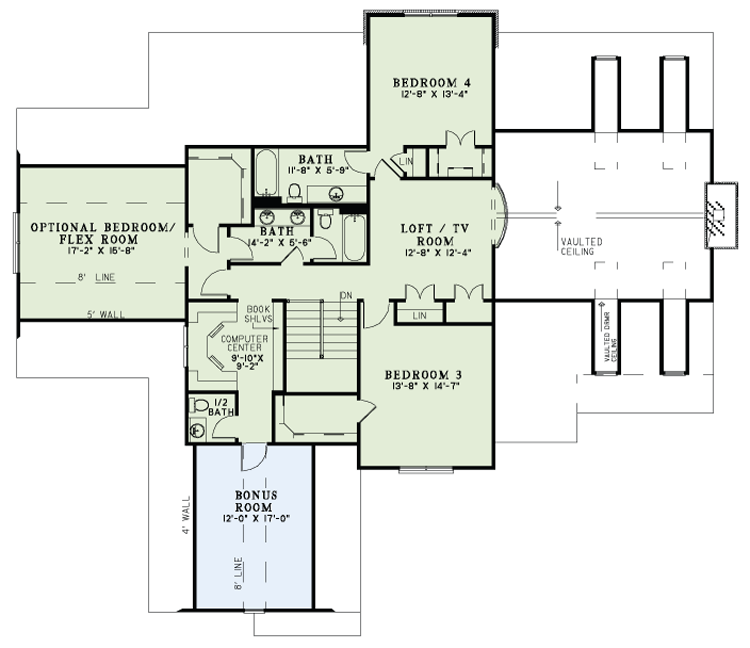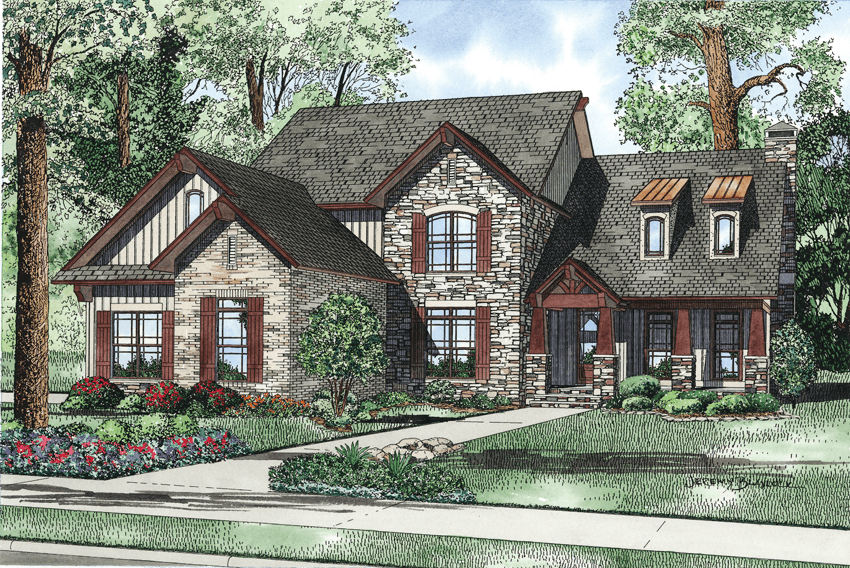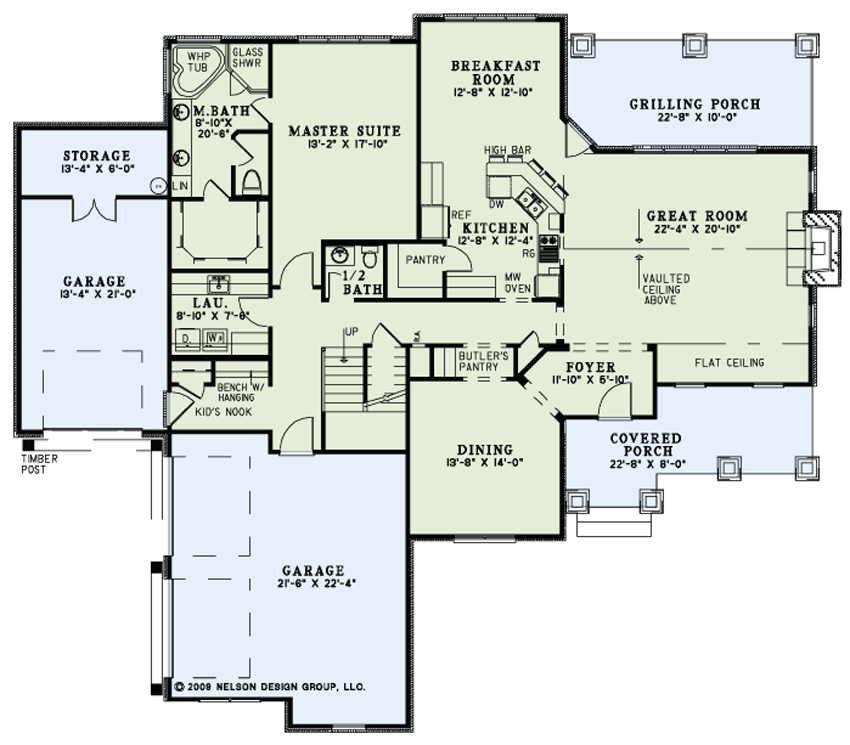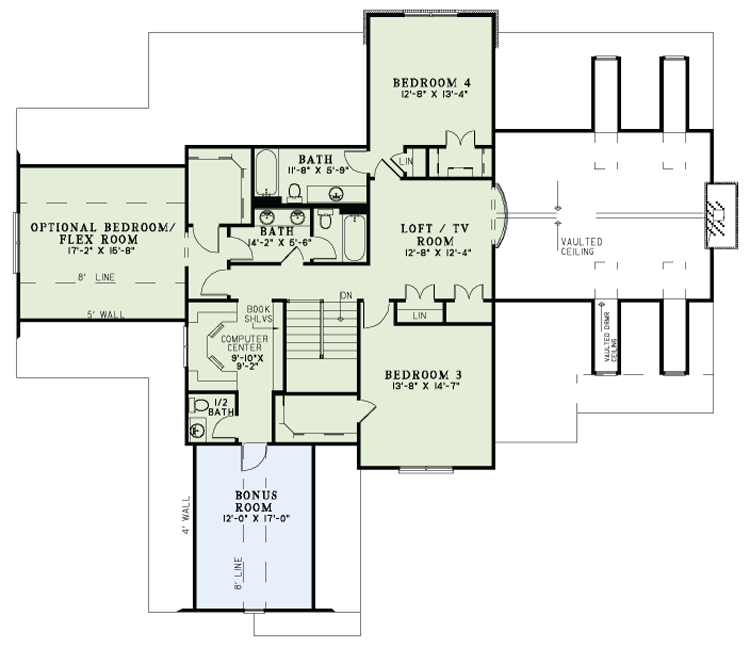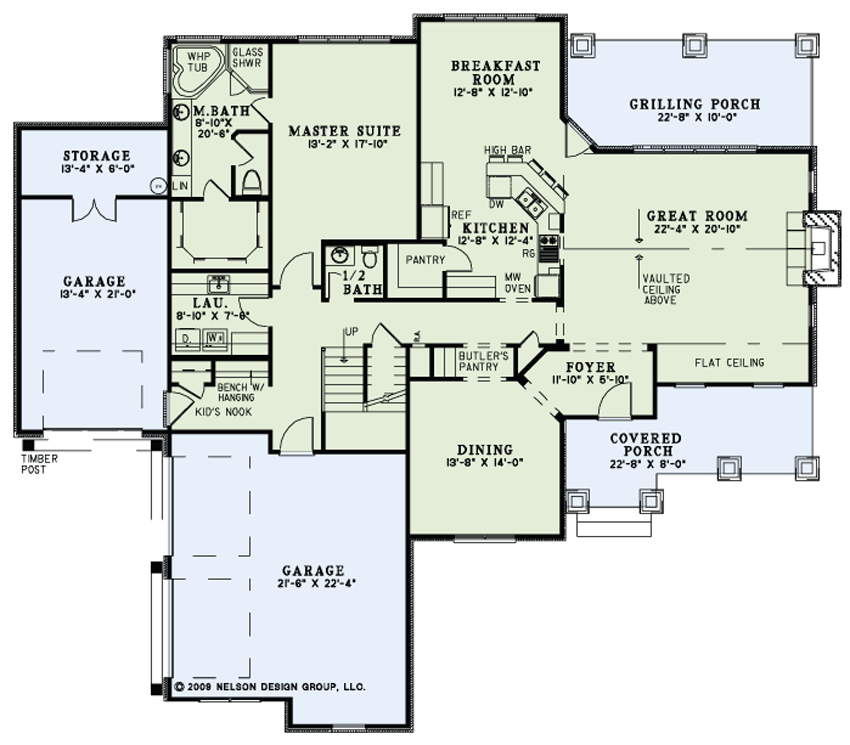House Plan 1292 Stone Mountain, Rustic House Plan
Floor plans
House Plan 1292 Stone Mountain, Rustic House Plan
PDF: $1,350.00
Plan Details
- Plan Number: NDG 1292
- Total Living Space:3430Sq.Ft.
- Bedrooms: 4
- Full Baths: 3
- Half Baths: 2
- Garage: 3 Bay Yes
- Garage Type: Side Load
- Carport: N/A
- Carport Type: N/A
- Stories: 2
- Width Ft.: 74
- Width In.: 8
- Depth Ft.: 64
- Depth In.: 8
Description
Stone Mountain (NDG 1292) — Rustic Elegance Meets Thoughtful Living
If you’re exploring house plans that blend rustic charm with spacious, family-friendly design, Stone Mountain (NDG 1292) offers a perfect balance of style and functionality. This two-story home features approximately 3,430 square feet of heated and cooled space, with 4 bedrooms and 3.5 bathrooms, thoughtfully crafted to support both everyday living and entertaining with ease.
Key Features
- Generous Living Space: Approximately 3,430 square feet provide plenty of room for comfortable living.
- Inviting Exterior: A distinctive combination of stone, brick, siding, and timber accents creates a warm, textured façade with a covered front porch that welcomes guests.
- Open Great Room: The heart of the home is a spacious great room centered around a cozy fireplace, ideal for family gatherings and relaxation.
- Well-Equipped Kitchen: Includes a walk-in pantry, breakfast area, butler’s pantry, and convenient access to a grilling porch for seamless indoor-outdoor living.
- Main Floor Master Suite: A private retreat with a large walk-in closet, offering comfort and convenience on the main level.
- Flexible Upper Level: Upstairs features additional bedrooms with walk-in closets, a loft or TV room with balcony overlooking the great room, a Jack & Jill bath, a computer center, built-in bookshelves, and a bonus room above the garage.
- Spacious Garage and Porches: A three-bay side-load garage and multiple covered porch areas add to the home’s functionality and outdoor appeal.
Why Choose Stone Mountain
This design perfectly suits homeowners who want the warmth of rustic style combined with modern, flexible living spaces. Its carefully planned layout enhances flow and usability, making it ideal for families of all sizes. Plus, the option to customize allows you to tailor the home to your unique needs.
Specifications
- Total Living Space:3430Sq.Ft.
- Main Floor: 1993 Sq.Ft
- Upper Floor (Sq.Ft.): 1437 Sq.Ft.
- Lower Floor (Sq.Ft.): N/A
- Bonus Room (Sq.Ft.): 219 Sq.Ft.
- Porch (Sq.Ft.): 403 Sq.Ft.
- Garage (Sq.Ft.): 919 Sq.Ft.
- Total Square Feet: 4971 Sq.Ft.
- Customizable: Yes
- Wall Construction: 2x4
- Vaulted Ceiling Height: Yes
- Main Ceiling Height: 9
- Upper Ceiling Height: 8
- Lower Ceiling Height: N/A
- Roof Type: Shingle
- Main Roof Pitch: 10:12
- Porch Roof Pitch: N/A
- Roof Framing Description: Stick
- Designed Roof Load: 45lbs
- Ridge Height (Ft.): 33
- Ridge Height (In.): 5
- Insulation Exterior: R13
- Insulation Floor Minimum: R19
- Insulation Ceiling Minimum: R30
- Lower Bonus Space (Sq.Ft.): N/A
Plan Collections
Features
- Balcony
- Bonus Room Over Garage
- Butler's Pantry
- Covered Front Porch
- Covered Rear Porch
- Formal Dining Room
- Great Room
- Grilling Porch
- Jack & Jill Bathroom
- Loft
- Main Floor Master
- Mudroom
- Nook/Breakfast Area
- Open Floor Plan House Plans
- Peninsula/Eating Bar
- Split Bedroom Design
- Vaulted High Cathedral Ceiling
- Walk-in Closet
- Walk-in-Pantry
Customize This Plan
Need to make changes? We will get you a free price quote!
Modify This Plan
Property Attachments
Plan Package
Related Plans

House Plan 1272-1 Calico Rock, Rustic Ridge House Plan
1272-1
- 5
- 5
- 3 BayYes
- 2.5
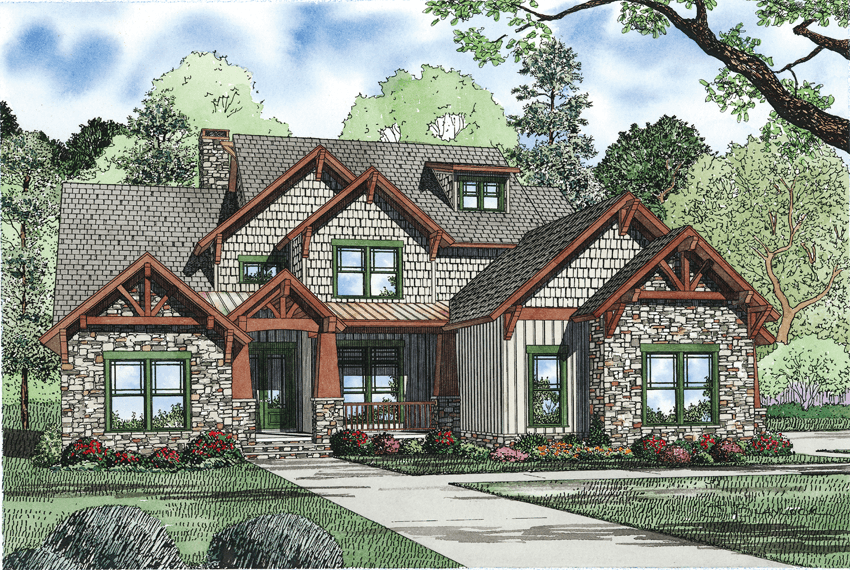
House Plan 1273 Overlook Mountain, Rustic House Plan
1273
- 4
- 3
- 3 BayYes
- 1.5
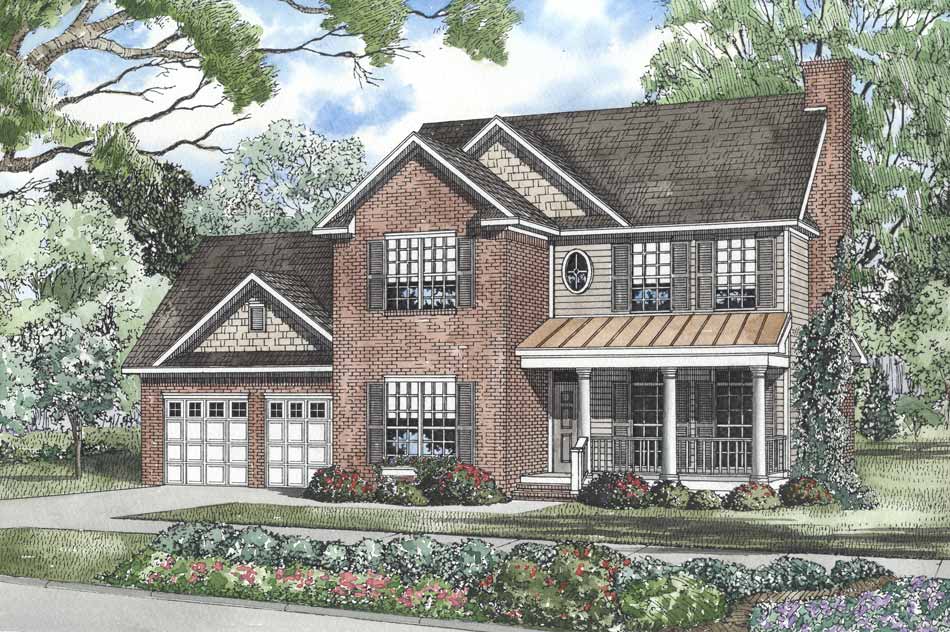
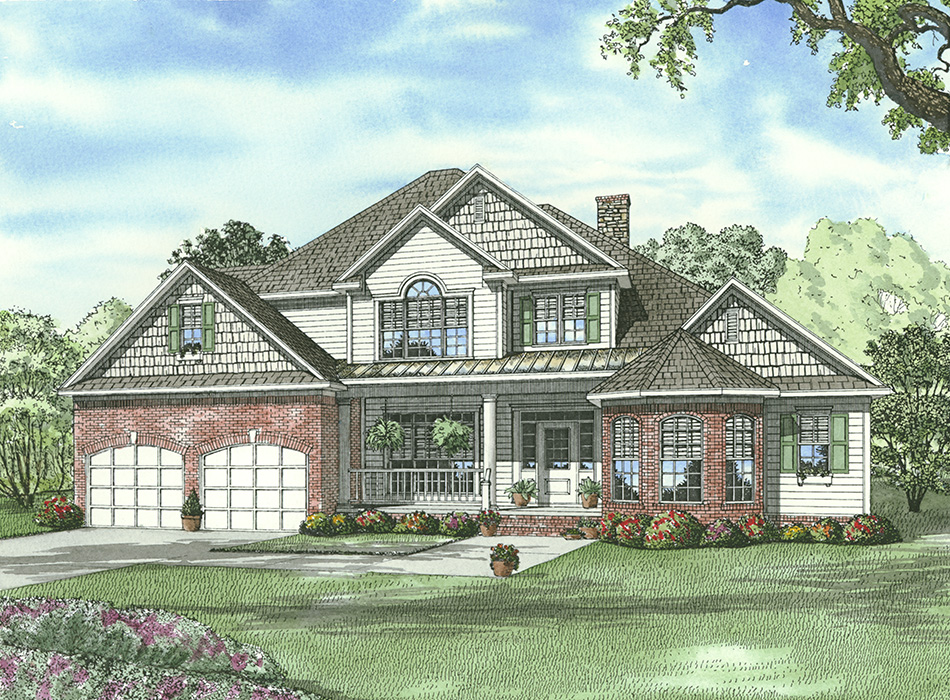
House Plan 882 Ambrose Boulevard, Heritage House Plan
882
- 4
- 3
- 2 BayYes
- 1.5


House Plan 1272-1 Calico Rock, Rustic Ridge House Plan
1272-1
- 5
- 5
- 3 BayYes
- 2.5

House Plan 1273 Overlook Mountain, Rustic House Plan
1273
- 4
- 3
- 3 BayYes
- 1.5


House Plan 882 Ambrose Boulevard, Heritage House Plan
882
- 4
- 3
- 2 BayYes
- 1.5


House Plan 1272-1 Calico Rock, Rustic Ridge House Plan
1272-1
- 5
- 5
- 3 BayYes
- 2.5

House Plan 1273 Overlook Mountain, Rustic House Plan
1273
- 4
- 3
- 3 BayYes
- 1.5


House Plan 882 Ambrose Boulevard, Heritage House Plan
882
- 4
- 3
- 2 BayYes
- 1.5
