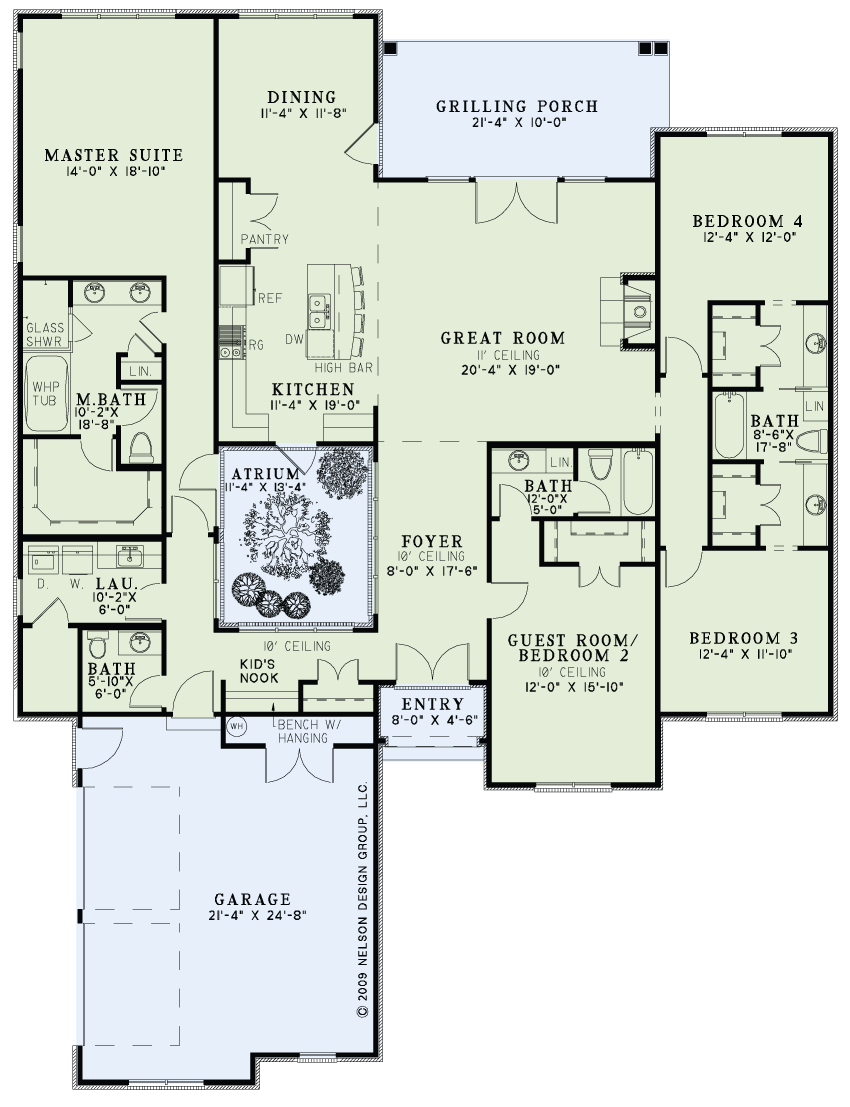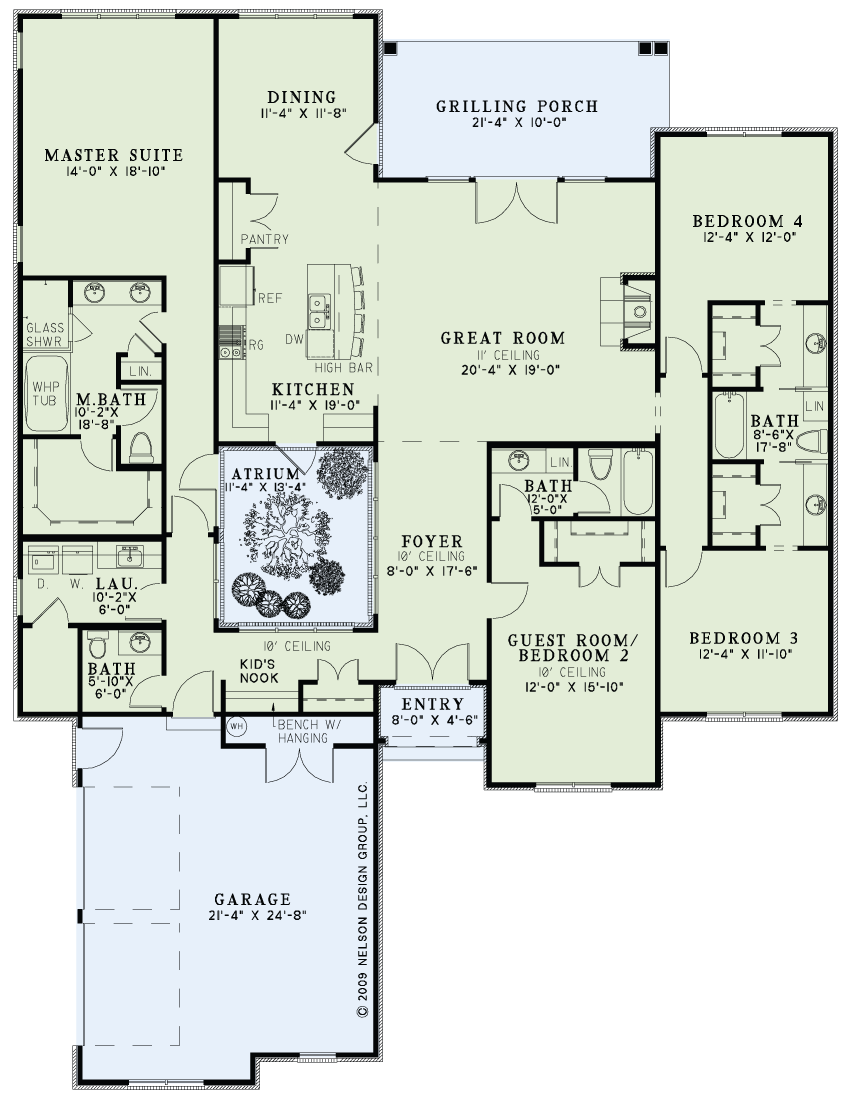House Plan 1295 Artesia, Atrium House Plan
Floor plans
House Plan 1295 Artesia, Atrium House Plan
PDF: $1,200.00
Plan Details
- Plan Number: NDG 1295
- Total Living Space:2611Sq.Ft.
- Bedrooms: 4
- Full Baths: 3
- Half Baths: 1
- Garage: 2 Bay Yes
- Garage Type: Side Load
- Carport: N/A
- Carport Type: N/A
- Stories: 1
- Width Ft.: 59
- Width In.: 8
- Depth Ft.: 78
- Depth In.: 6
Description
House Plan 1295 – Artesia: Atrium-Infused Design for Light, Life & Balance
This inspired home plan brings the beauty of nature inside through an airy atrium that greets guests in the foyer and floods the heart of the home with light. It's a place where architectural finesse meets thoughtful functionality—perfect for families who value both style and smart design.
Why Homeowners Are Drawn to Artesia
-
Atrium Entrance: The central atrium creates a breathtaking focal point, setting a serene tone from the moment you enter.
-
Open, Social Layout: With a well-designed open kitchen and eat-at bar, family breakfasts and casual conversations flow naturally.
-
Thoughtful Privacy: The split-bedroom layout ensures restful retreat—ideal for families with teens or visiting guests.
-
Seamless Indoor-Outdoor Living: Covered front and rear porches make entertaining and relaxation feel effortless.
-
Adaptive Spaces: From cozy gathering spots to private bedrooms, every corner fits how you live.
Artesia at a Glance
House Plan 1295 – Artesia delivers 2,611 square feet of living space in a comfortable single-story design boasting 4 bedrooms, 3 full bathrooms, and 1 half bath. A spacious 576 sq ft side-load two-car garage complements 246 sq ft of covered porch space, offering nearly 3,433 sq ft under roof for dynamic indoor-outdoor living
Everyday Features That Make a Difference
-
Elegant arched entry sets the scene for refined design.
-
Open great room and formal dining area, perfect for intimate dinners or lively gatherings.
-
Kitchen with peninsula/eating bar, combining style with function.
-
Dedicated mudroom keeps everyday clutter in check.
-
Split floor plan places the master suite away from secondary bedrooms for added privacy.
-
Walk-in closet, jack-and-jill bath, and pantry enhance family convenience.
-
Covered rear grilling porch encourages indoor-outdoor enjoyment.
Why House Plan 1295 – Artesia Stands Out
This home plan eloquently marries architectural beauty with real-world livability. Whether you're entertaining indoors, relaxing under the atrium, or enjoying peaceful bedroom retreat, the Artesia offers a timeless design that accommodates your lifestyle and evolves with the seasons.
Specifications
- Total Living Space:2611Sq.Ft.
- Main Floor: 2611 Sq.Ft
- Upper Floor (Sq.Ft.): N/A
- Lower Floor (Sq.Ft.): N/A
- Bonus Room (Sq.Ft.): N/A
- Porch (Sq.Ft.): 246 Sq.Ft.
- Garage (Sq.Ft.): 576 Sq.Ft.
- Total Square Feet: 3433 Sq.Ft.
- Customizable: Yes
- Wall Construction: 2x4
- Vaulted Ceiling Height: No
- Main Ceiling Height: 9
- Upper Ceiling Height: N/A
- Lower Ceiling Height: N/A
- Roof Type: Shingle
- Main Roof Pitch: 12:12
- Porch Roof Pitch: N/A
- Roof Framing Description: Stick
- Designed Roof Load: 45lbs
- Ridge Height (Ft.): 30
- Ridge Height (In.): 6
- Insulation Exterior: R13
- Insulation Floor Minimum: R19
- Insulation Ceiling Minimum: R30
- Lower Bonus Space (Sq.Ft.): N/A
Plan Collections
Customize This Plan
Need to make changes? We will get you a free price quote!
Modify This Plan
Property Attachments
Plan Package
Related Plans
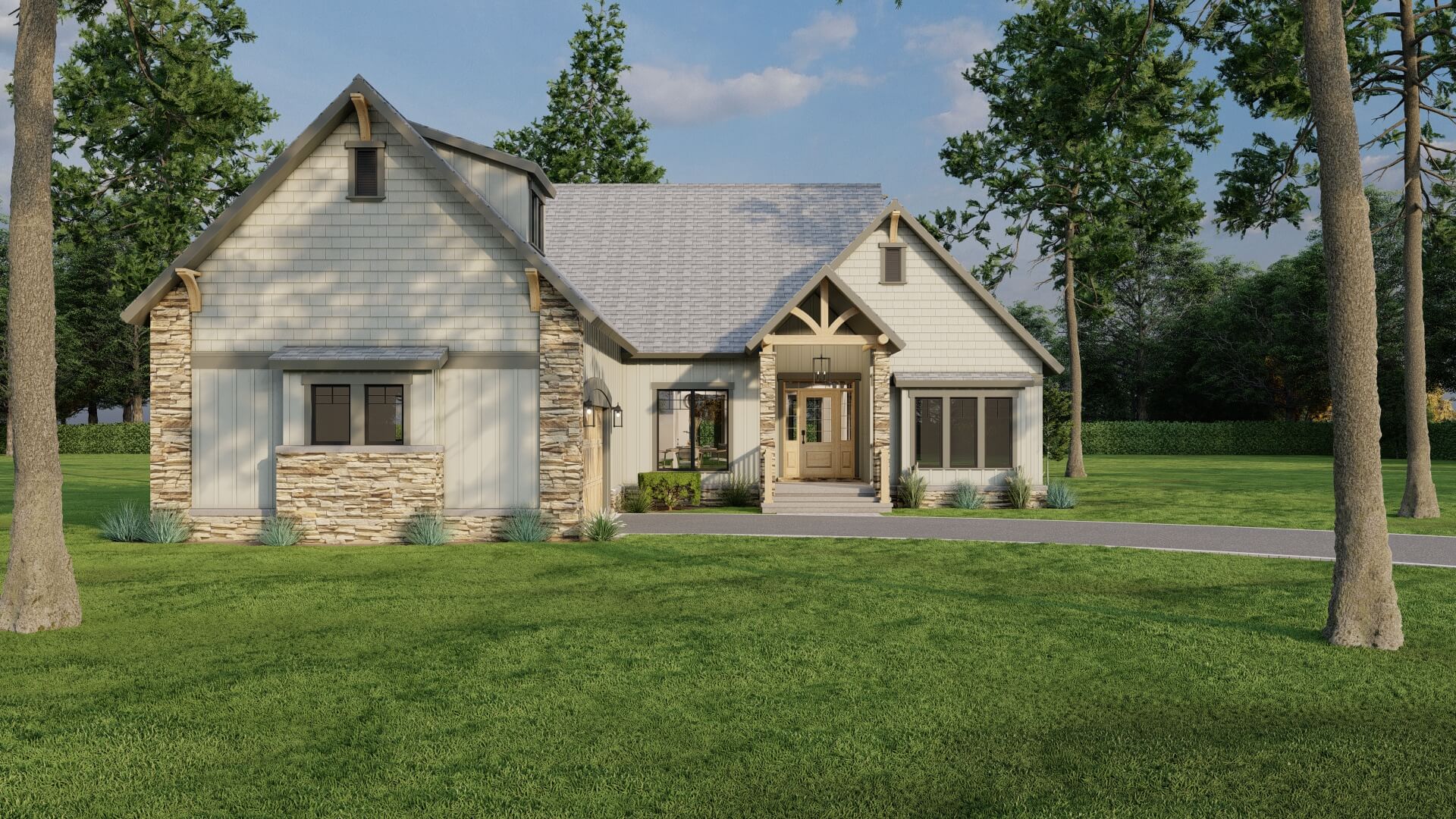
House Plan 1096 Crest Lodge, American Woodlands House Plan
1096
- 3
- 2
- 2 BayYes
- 1
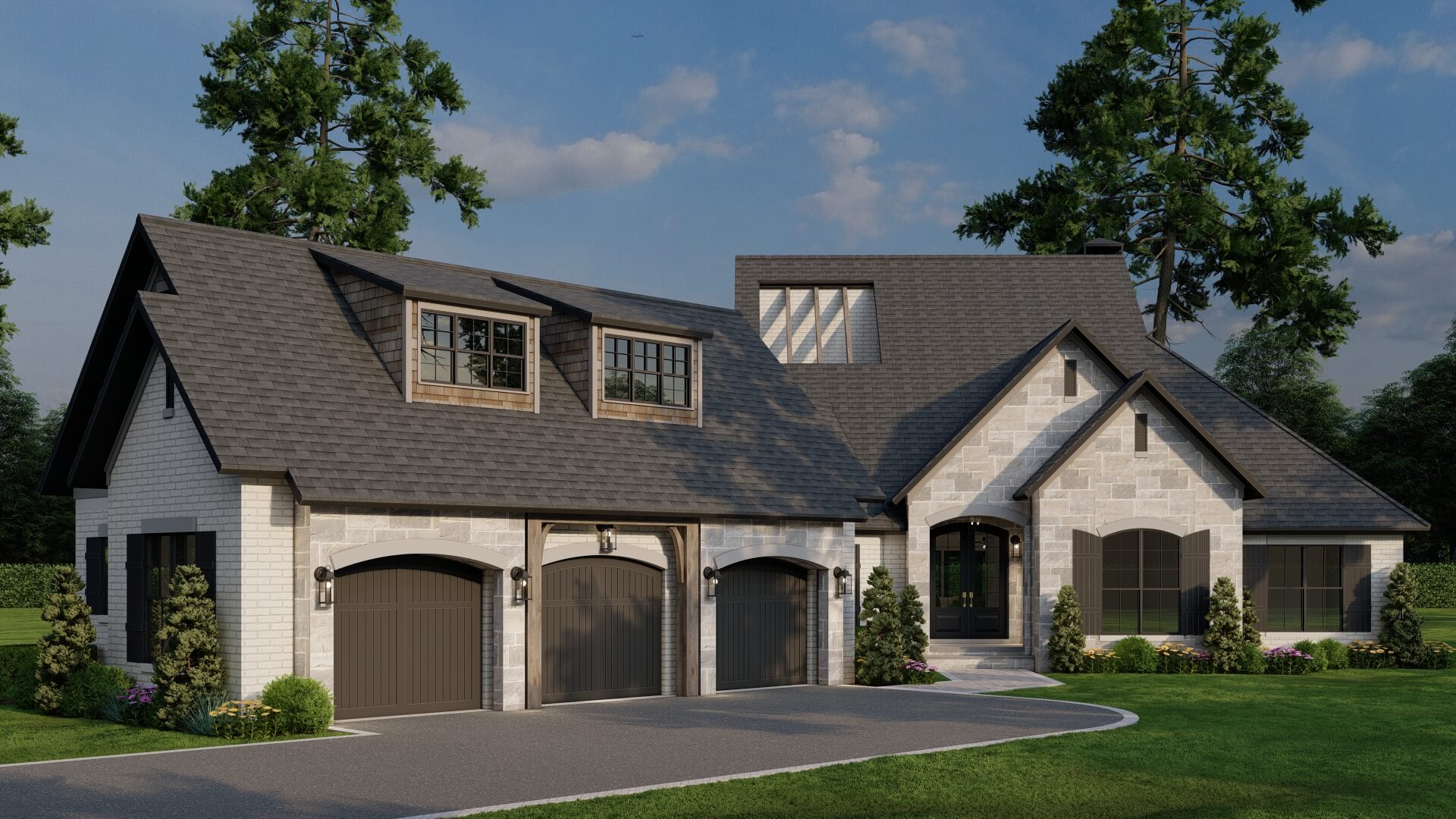
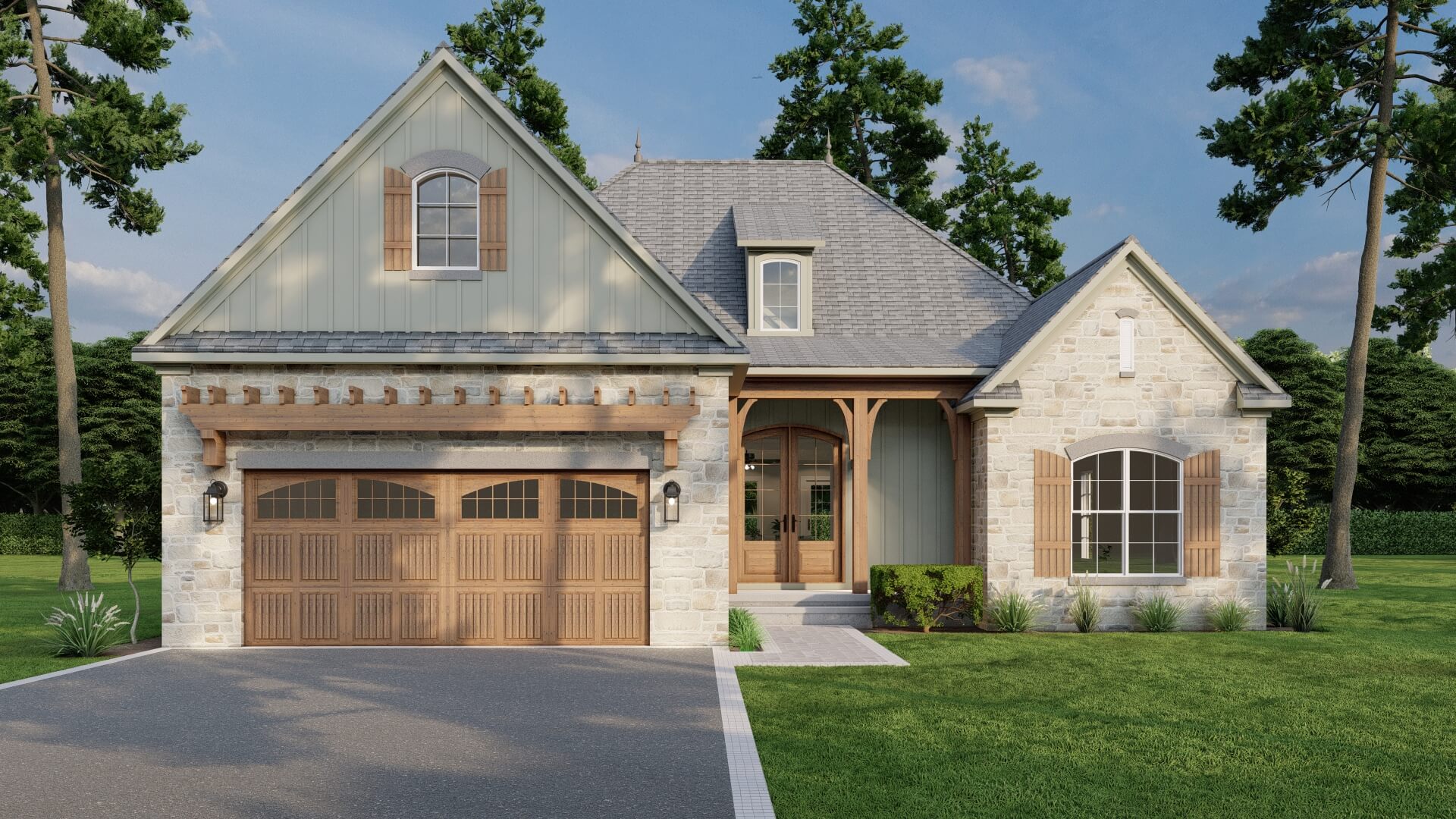
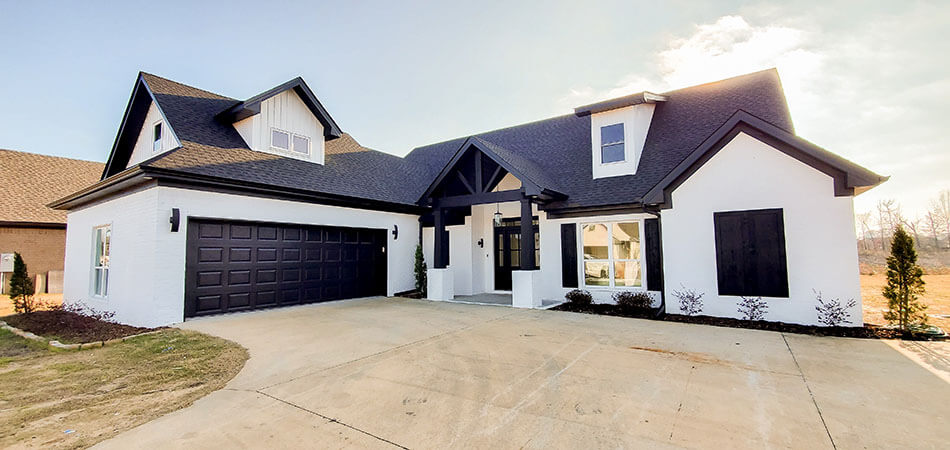
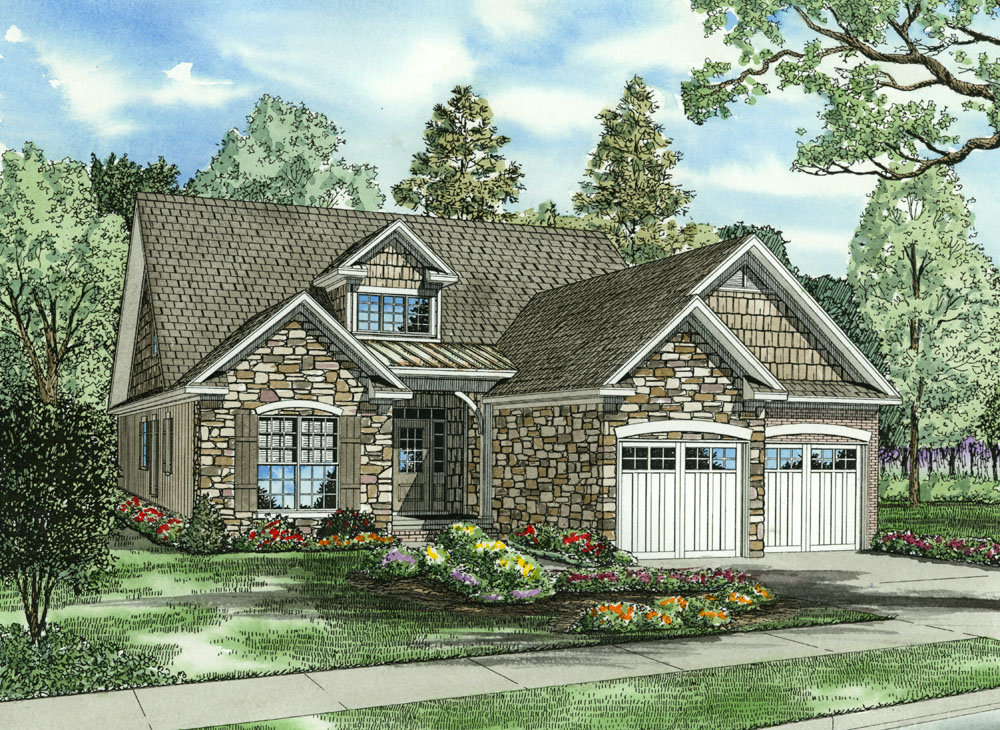

House Plan 1096 Crest Lodge, American Woodlands House Plan
1096
- 3
- 2
- 2 BayYes
- 1





House Plan 1096 Crest Lodge, American Woodlands House Plan
1096
- 3
- 2
- 2 BayYes
- 1



