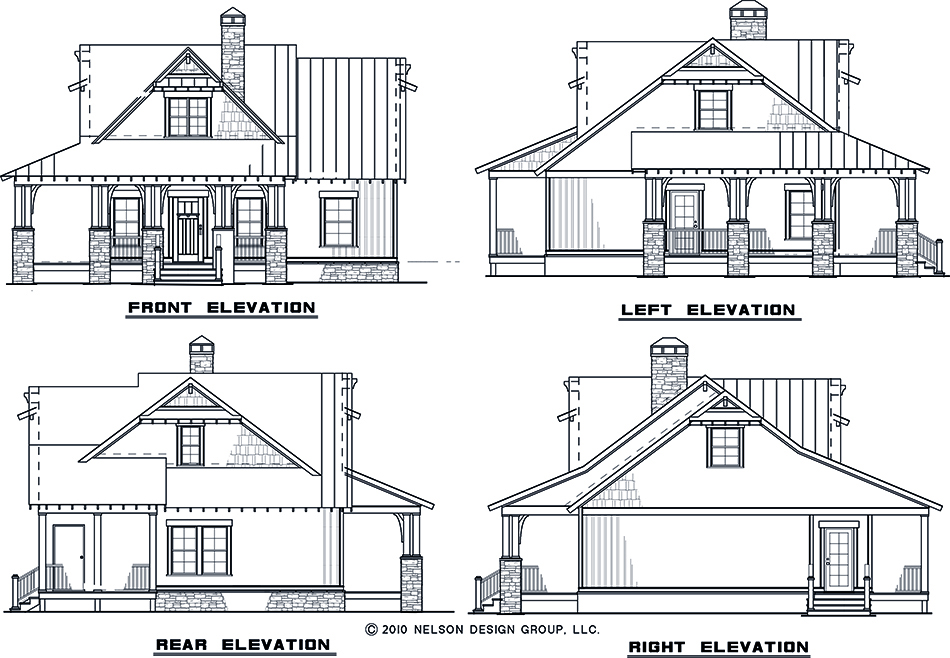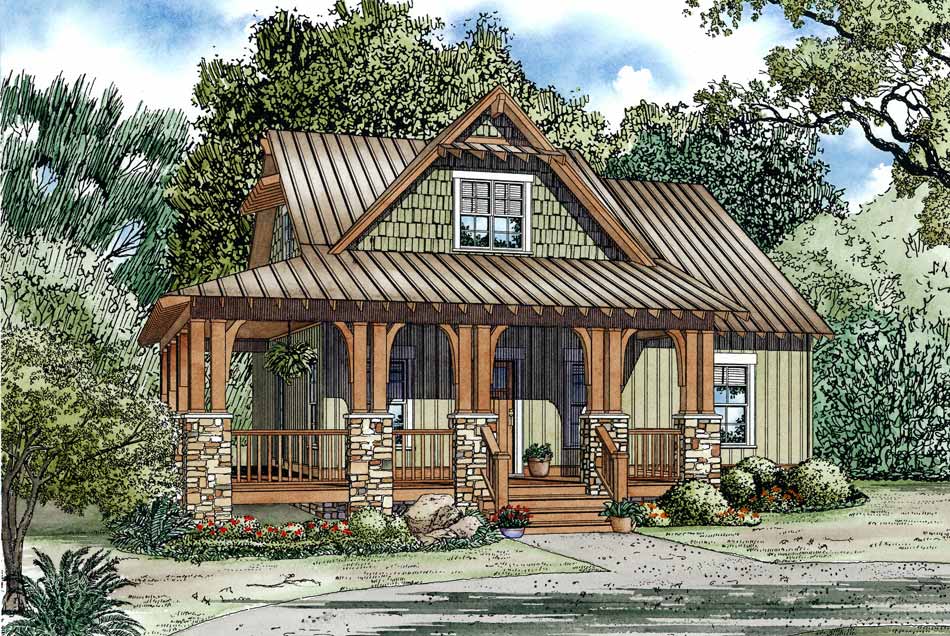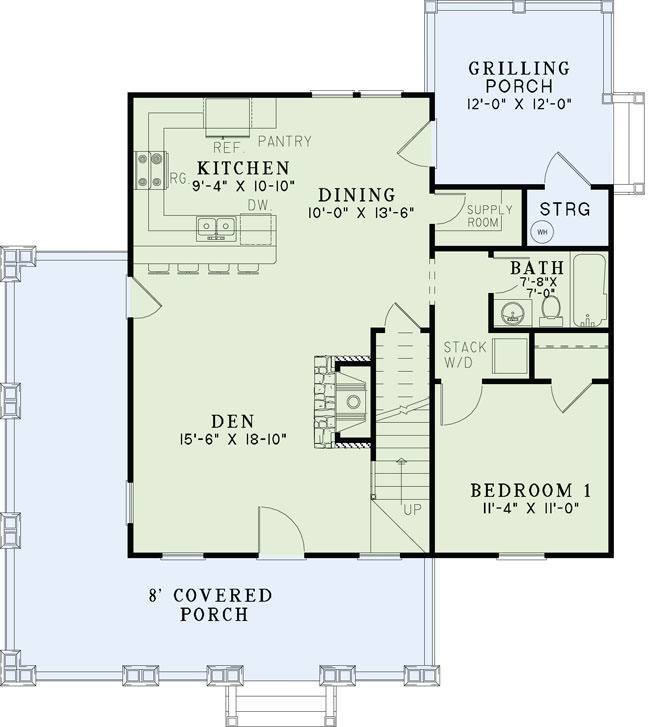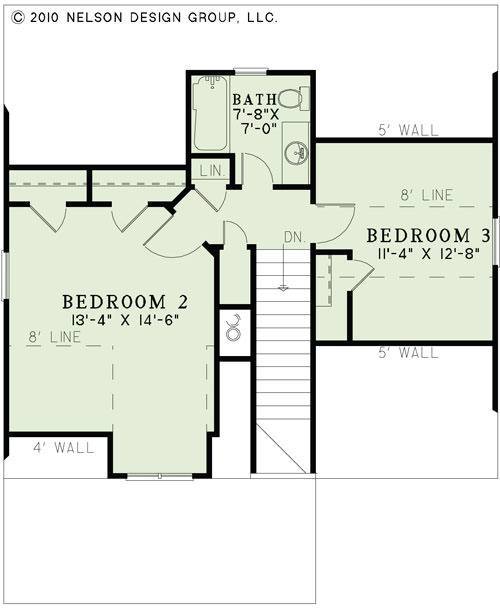House Plan 1323 Crystal Falls, Riverbend House Plan
Floor plans
NDG 1323
House Plan 1323 Crystal Falls, Riverbend House Plan
PDF: $1,000.00
Plan Details
- Plan Number: NDG 1323
- Total Living Space:1374Sq.Ft.
- Bedrooms: 3
- Full Baths: 2
- Half Baths: N/A
- Garage: No
- Garage Type: N/A
- Carport: N/A
- Carport Type: N/A
- Stories: 1.5
- Width Ft.: 39
- Width In.: 10
- Depth Ft.: 44
- Depth In.: 6
Description
You can't get a better rustic cabin than this charming house plan. The beautiful wrap around covered porch allows you to enjoy the beautiful weather with friends and family. Inside the open floor plan allows for laughter and conversation to flow from the Den into the Kitchen and even the Dining area. The four person eat at bar in the Kitchen makes a great space for a quick breakfast before you head out to enjoy a day on the lake. After a long day out on the water you can come home and relax in Bedroom 1 which has a convenient walk-in closet. Upstairs are Bedrooms 2 and 3 with a Bathroom in between, perfect for the kids or for guests.
Specifications
- Total Living Space:1374Sq.Ft.
- Main Floor: 867 Sq.Ft
- Upper Floor (Sq.Ft.): 507 Sq.Ft.
- Lower Floor (Sq.Ft.): N/A
- Bonus Room (Sq.Ft.): N/A
- Porch (Sq.Ft.): 549 Sq.Ft.
- Garage (Sq.Ft.): N/A
- Total Square Feet: 1923 Sq.Ft.
- Customizable: Yes
- Wall Construction: 2x4
- Vaulted Ceiling Height: No
- Main Ceiling Height: 9
- Upper Ceiling Height: 8
- Lower Ceiling Height: N/A
- Roof Type: Shingle
- Main Roof Pitch: 9:12
- Porch Roof Pitch: 5:12
- Roof Framing Description: Stick
- Designed Roof Load: 45lbs
- Ridge Height (Ft.): 23
- Ridge Height (In.): 0
- Insulation Exterior: R13
- Insulation Floor Minimum: R19
- Insulation Ceiling Minimum: R30
- Lower Bonus Space (Sq.Ft.): N/A
Plan Collections
Customize This Plan
Need to make changes? We will get you a free price quote!
Modify This Plan
Property Attachments
Plan Package
Related Plans
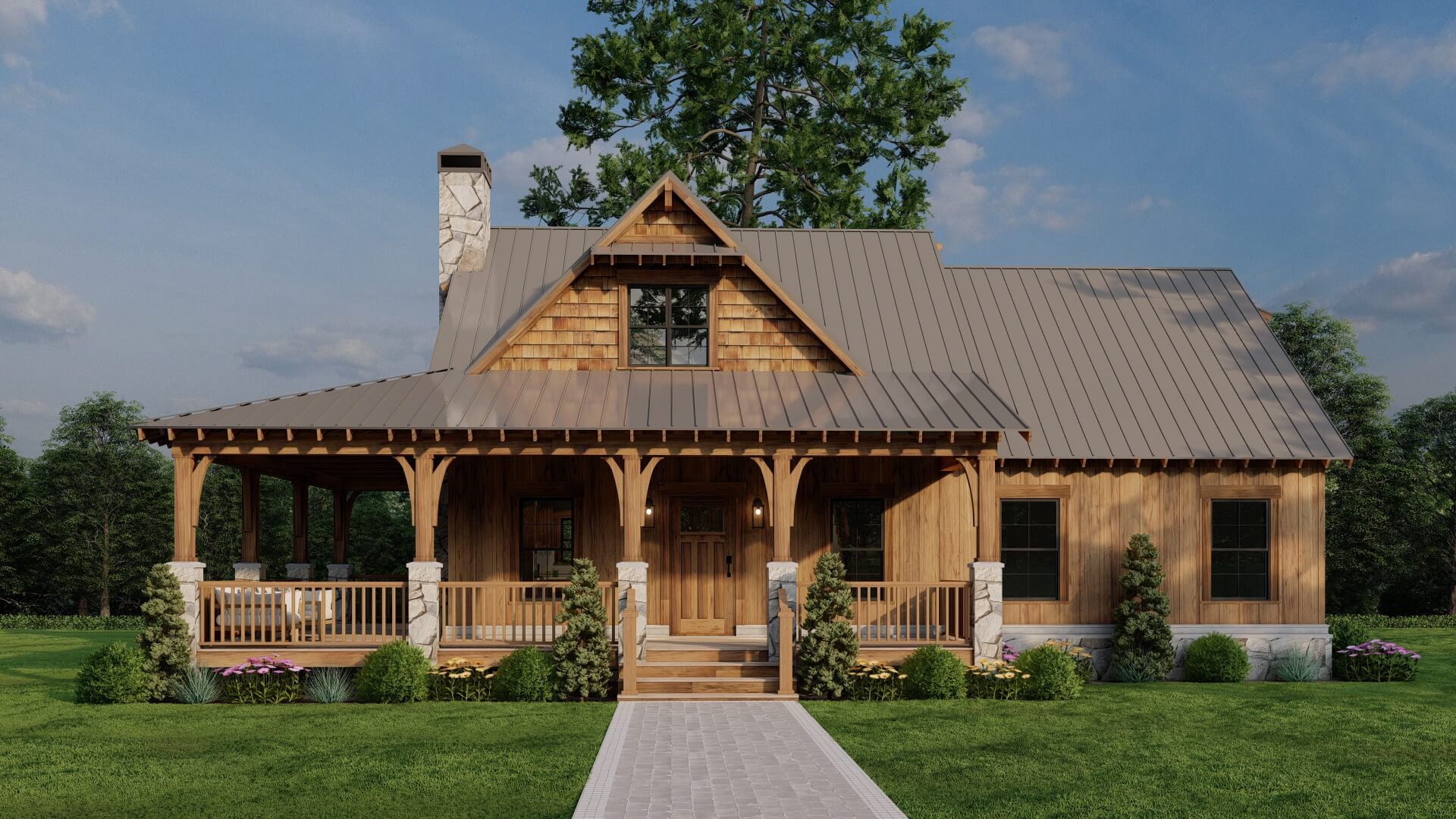
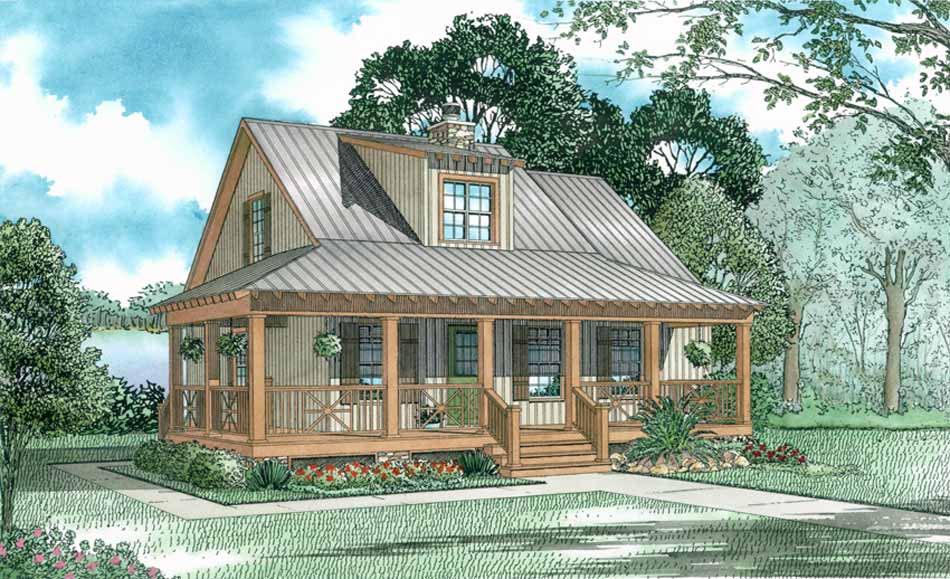
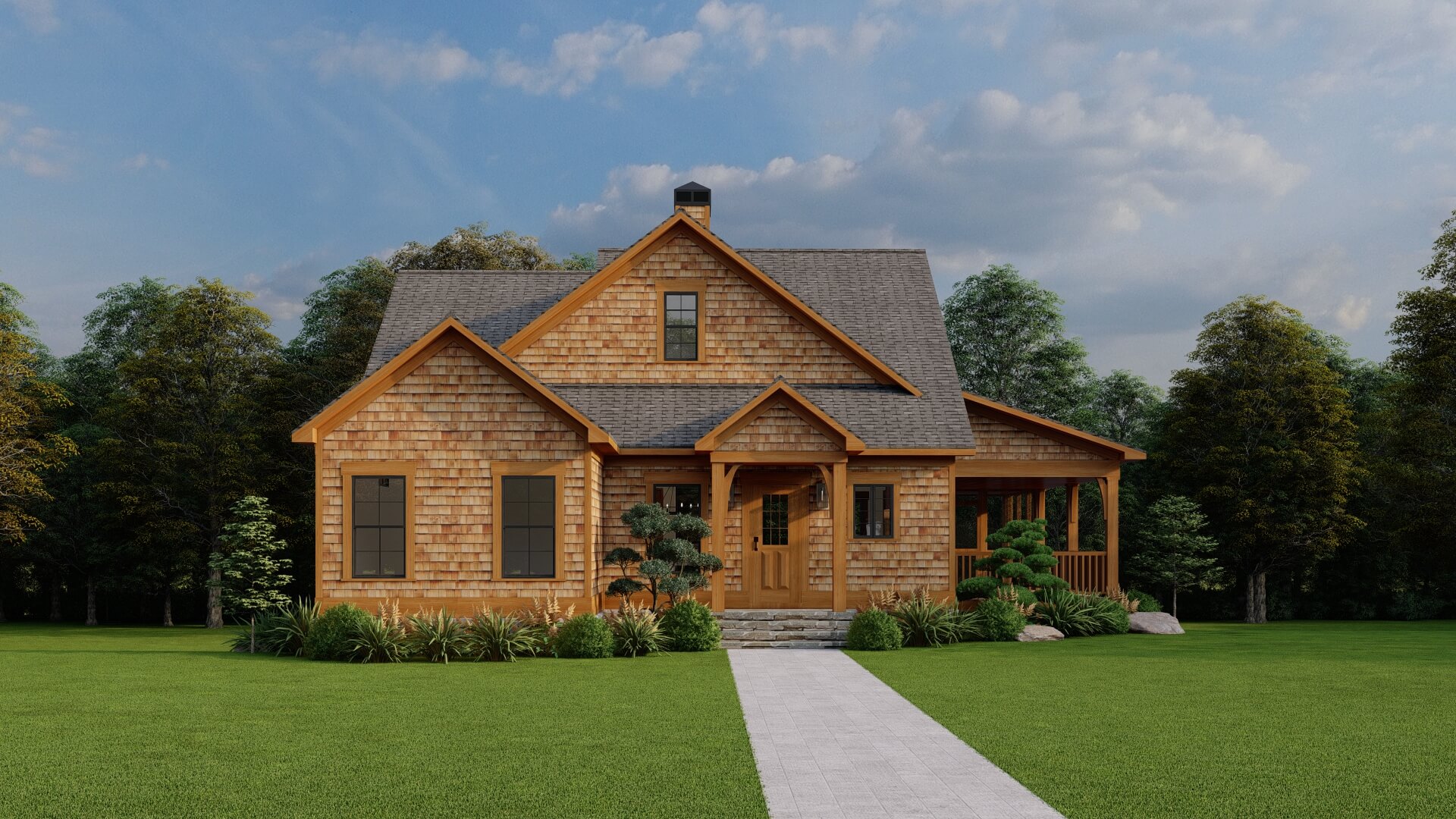
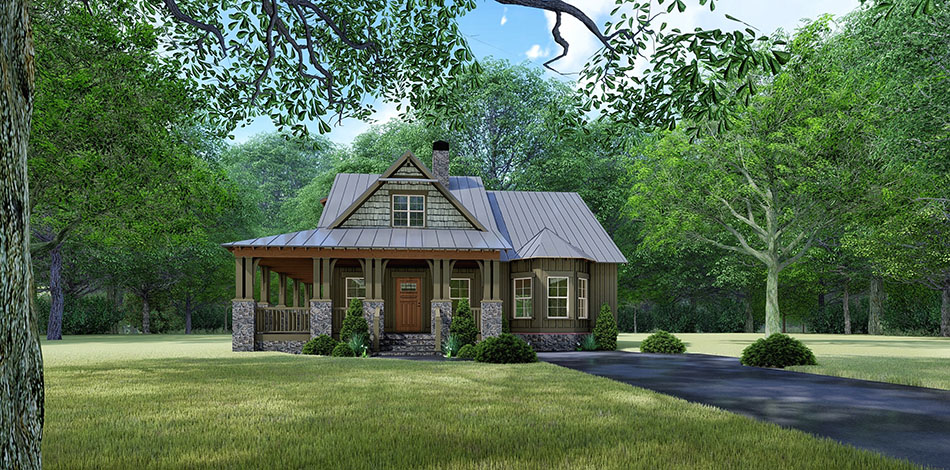
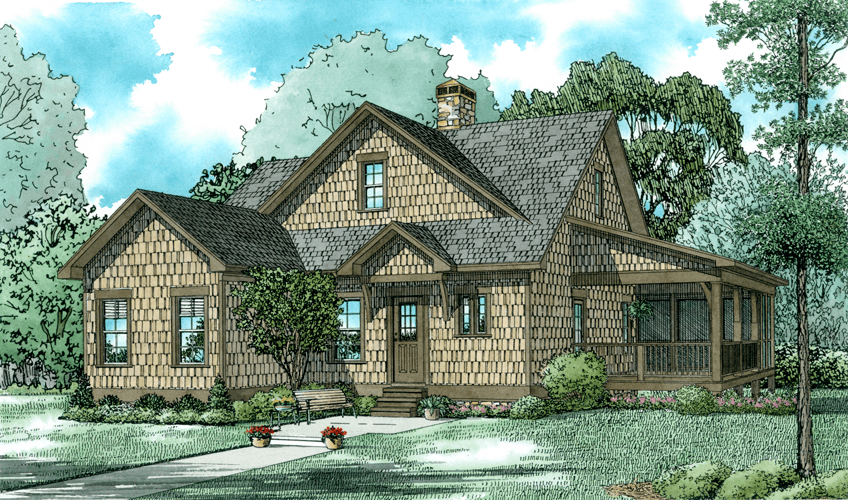
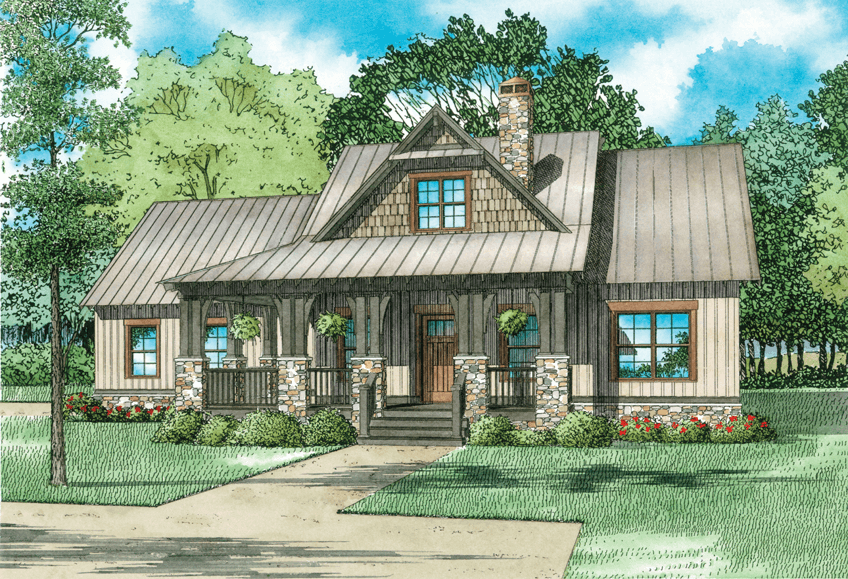
House Plan 1633 Weekend Retreat, Riverbend House Plan
1633
- 3
- 2
- 2 BayYes
- 1.5






House Plan 1633 Weekend Retreat, Riverbend House Plan
1633
- 3
- 2
- 2 BayYes
- 1.5




