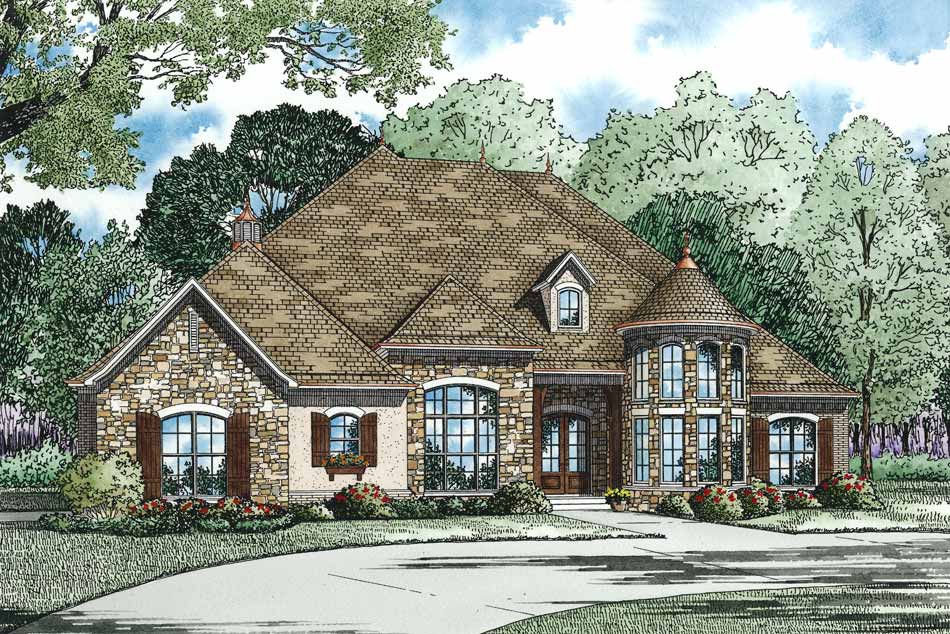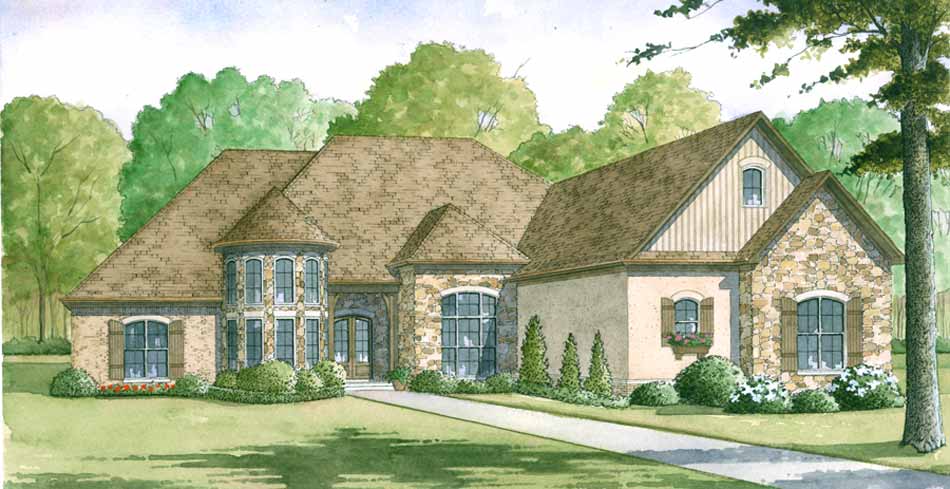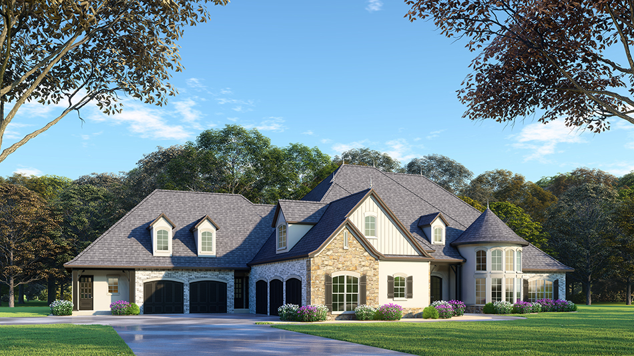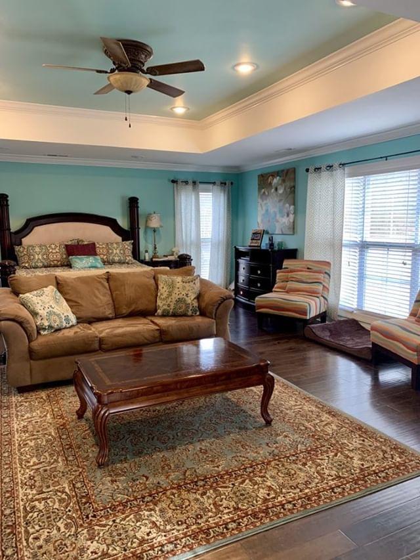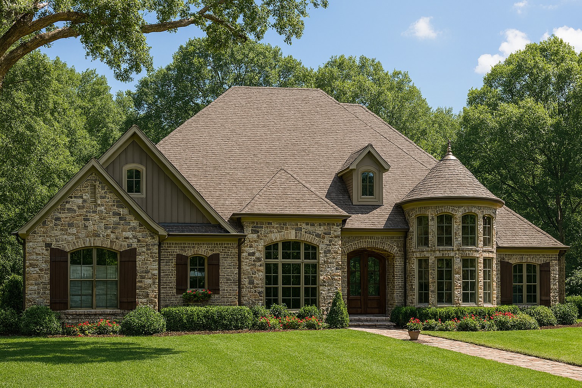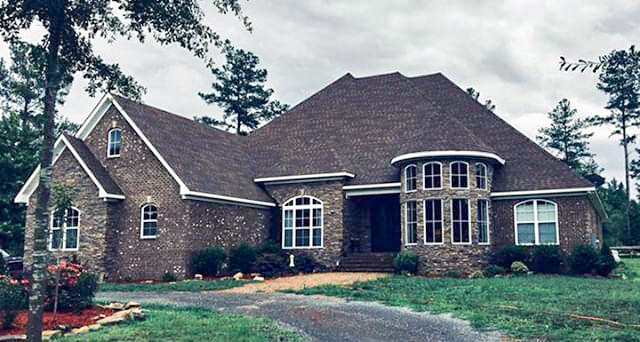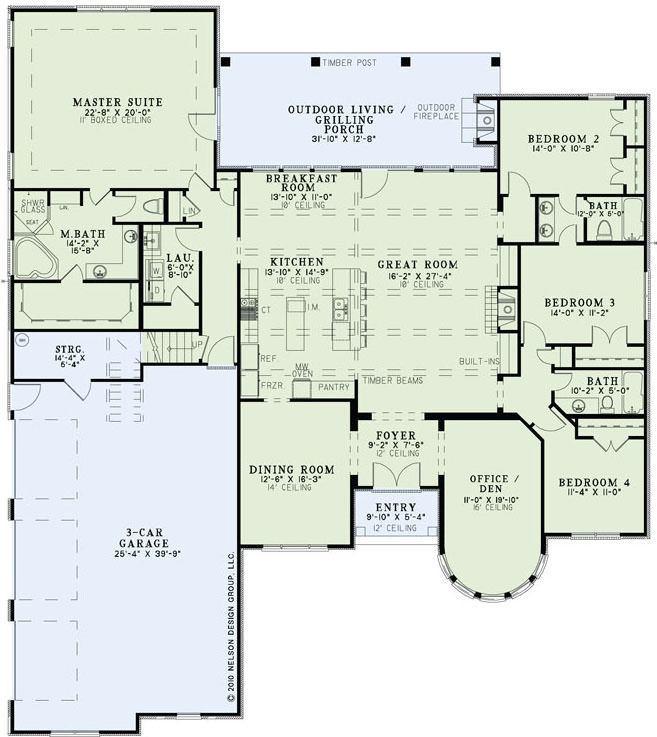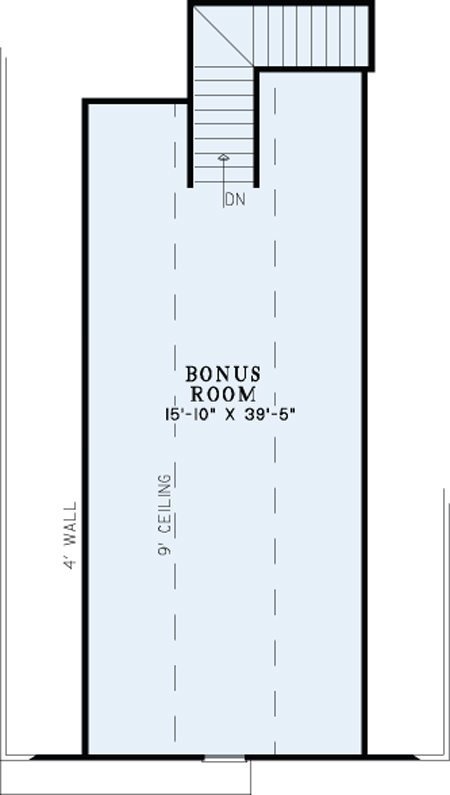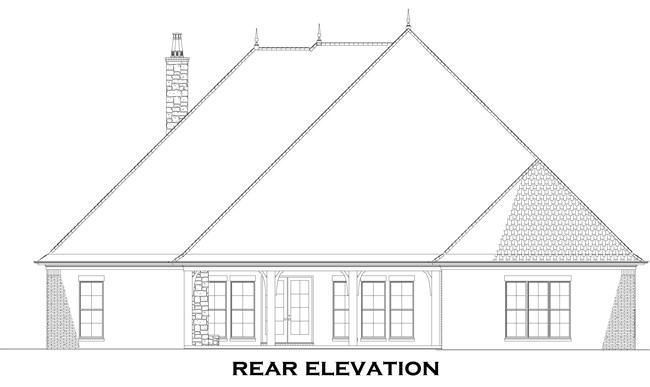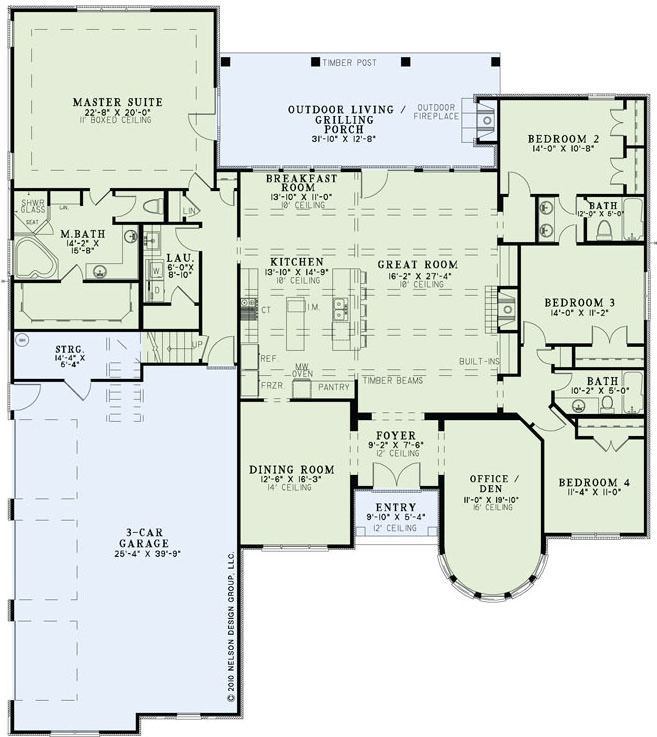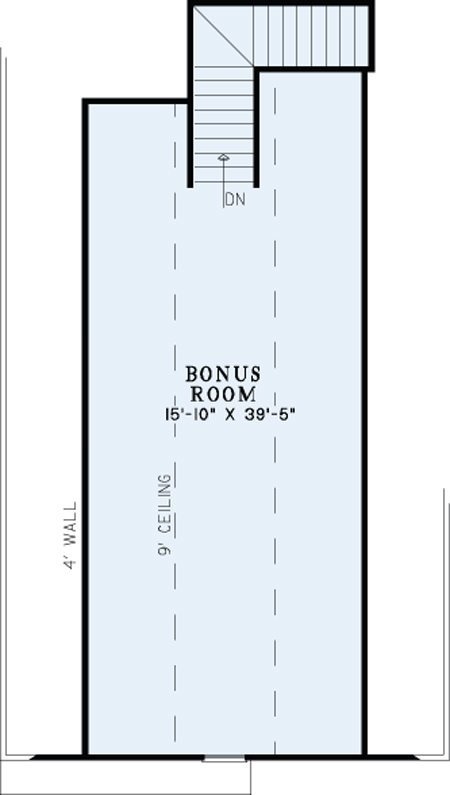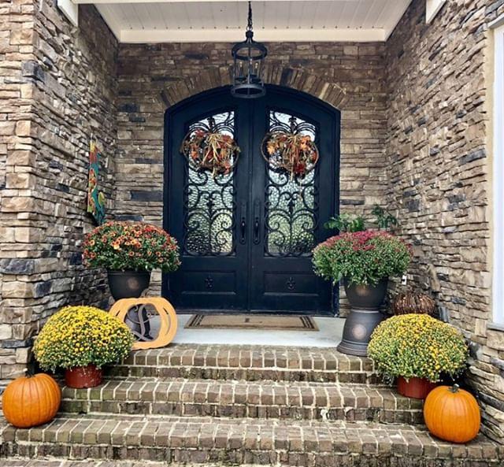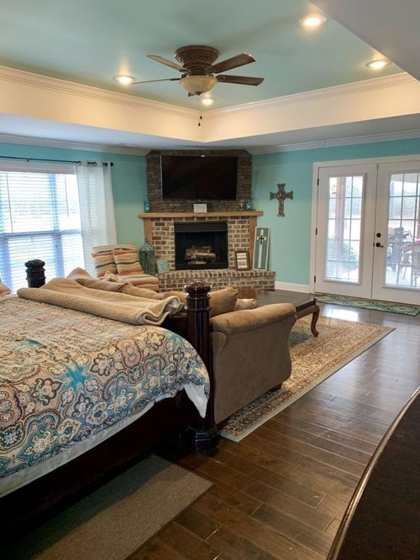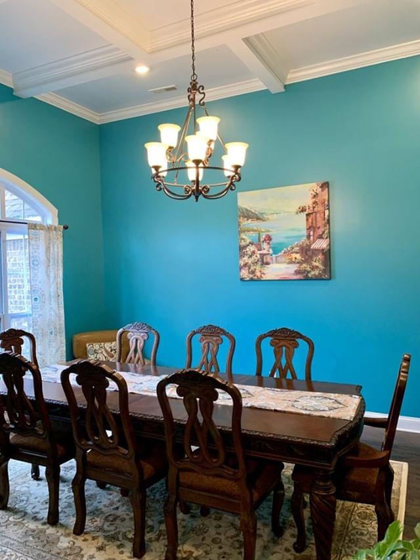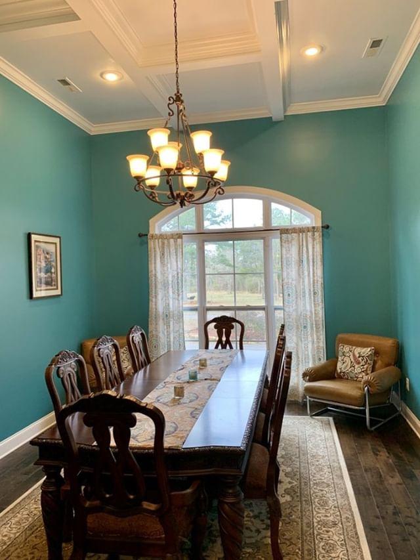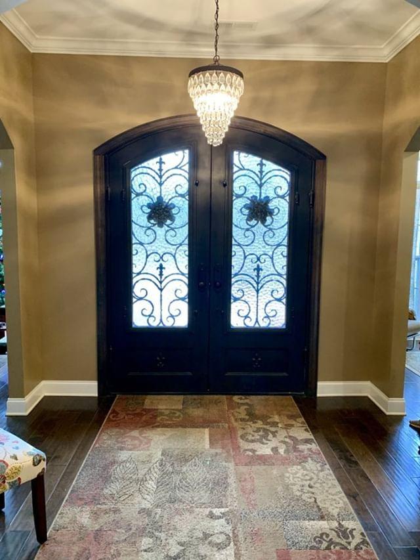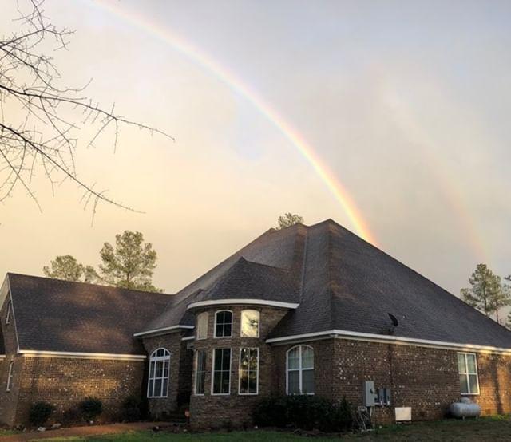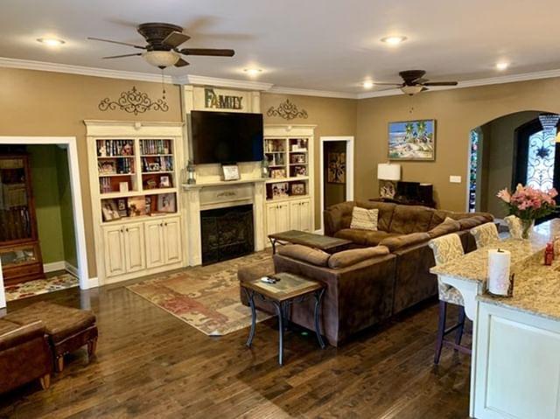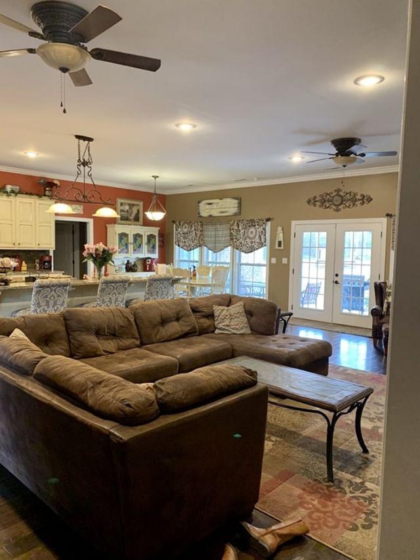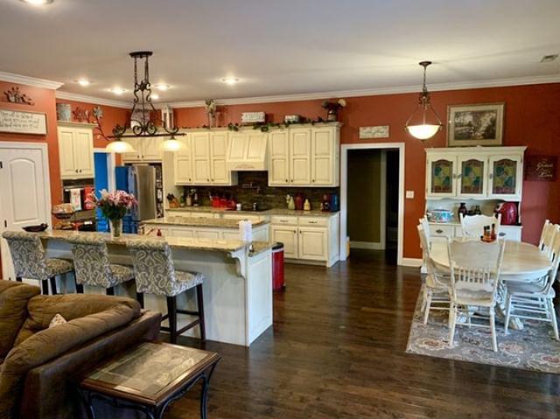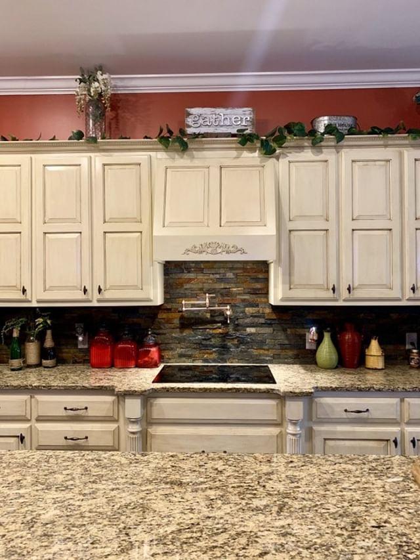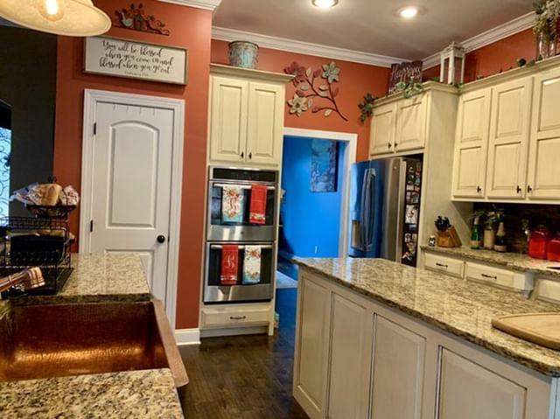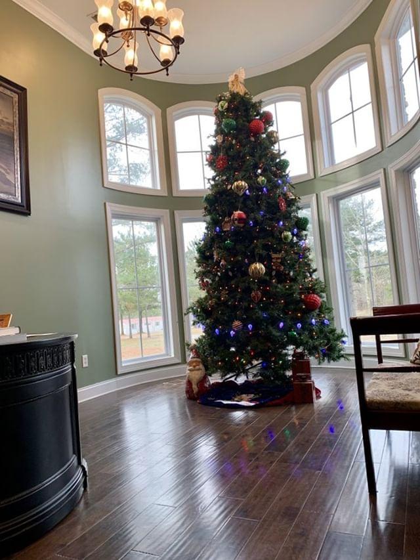House Plan 1349 Marguerite, European House Plan
Floor plans
NDG 1349
House Plan 1349 Marguerite, European House Plan
PDF: $1,350.00
Plan Details
- Plan Number: NDG 1349
- Total Living Space:3021Sq.Ft.
- Bedrooms: 4
- Full Baths: 3
- Half Baths: N/A
- Garage: 3 Bay Yes
- Garage Type: Side Load
- Carport: N/A
- Carport Type: N/A
- Stories: 1
- Width Ft.: 72
- Width In.: 2
- Depth Ft.: 82
- Depth In.: 3
Description
Discover European Grandeur with House Plan 1349 – Marguerite
Elevate your home design expectations with House Plan 1349 – Marguerite. This European-style, single-story layout blends timeless elegance with practical, modern living—ideal for families, professionals, or those who crave refined comfort.
Design & Layout Highlights
- Spacious Living Area: 3,021 sq ft of main-floor living space, thoughtfully designed for a balanced lifestyle.
- Bedrooms & Baths: Four bedrooms and three full baths, offering private sanctuaries and family-friendly flow.
- Garage: A stylish three-bay side-load garage that keeps curb appeal neat and practical.
- Dimensions: Approximately 72 ft wide by 82 ft deep—for a gracious and well-proportioned footprint.
Elegant, Functional Design
- Classical Entry: The foyer opens to a formal dining room on one side and a flexible home office or den on the other—perfect for refined lifestyle and remote work.
- Open Living Areas: The great room flows seamlessly into the kitchen and breakfast room, ensuring cohesive spaces where daily life and entertaining blend effortlessly.
- Private Master Suite: Tucked away for tranquility, the master suite boasts a boxed ceiling, a generous bathroom, a roomy walk-in closet, and direct access to an outdoor living area complete with a fireplace.
- Smart Family Layout: Bedrooms 2 and 3 share a Jack-and-Jill bathroom, while bedroom 4 and a hall bath offer additional flexibility and privacy.
Bonus and Outdoor Space
- Bonus Room: A sizable upper-level bonus room of 692 sq ft provides endless possibilities—from media room to play area or extra storage.
- Porches & Garage Space: Relax on 483 sq ft of covered front and rear porch or unload gear in the 1,138 sq ft garage—designed for comfort and convenience.
- Total Designed Space: Including all areas, this plan totals 5,334 sq ft, ensuring you get both elegance and ample space for future needs.
Style & Personalization
- Design Collections: Part of European, Stone Village, and Customizable Exteriors collections—this plan offers the charm of European aesthetics with the adaptability for personal tastes.
- Key Features: Includes an arched entry, indoor/outdoor living, peninsula eating bar, open-plan layout, home office, grilling porch, and split-bedroom design for seamless family living.
- Fully Customizable: allows for tailored modifications to suit your location, lifestyle, or visual preferences—perfect for making this home truly your own.
Specifications
- Total Living Space:3021Sq.Ft.
- Main Floor: 3021 Sq.Ft
- Upper Floor (Sq.Ft.): N/A
- Lower Floor (Sq.Ft.): N/A
- Bonus Room (Sq.Ft.): 692 Sq.Ft.
- Porch (Sq.Ft.): 483 Sq.Ft.
- Garage (Sq.Ft.): 1138 Sq.Ft.
- Total Square Feet: 5334 Sq.Ft.
- Customizable: Yes
- Wall Construction: 2x4
- Vaulted Ceiling Height: No
- Main Ceiling Height: 10
- Upper Ceiling Height: 9
- Lower Ceiling Height: N/A
- Roof Type: Shingle
- Main Roof Pitch: 12:12
- Porch Roof Pitch: N/A
- Roof Framing Description: Stick
- Designed Roof Load: 45lbs
- Ridge Height (Ft.): 39
- Ridge Height (In.): 0
- Insulation Exterior: R13
- Insulation Floor Minimum: R19
- Insulation Ceiling Minimum: R30
- Lower Bonus Space (Sq.Ft.): N/A
Features
- Arched Entry
- Bonus Room Over Garage
- Covered Front Porch
- Covered Rear Porch
- Formal Dining Room
- Great Room
- Grilling Porch
- Home Office/Study
- Jack & Jill Bathroom
- Kitchen Island
- Main Floor Master
- Nook/Breakfast Area
- Open Floor Plan House Plans
- Outdoor Living Space
- Peninsula/Eating Bar
- Split Bedroom Design
- Walk-in Closet
Customize This Plan
Need to make changes? We will get you a free price quote!
Modify This Plan
Property Attachments
Plan Package
Related Plans
