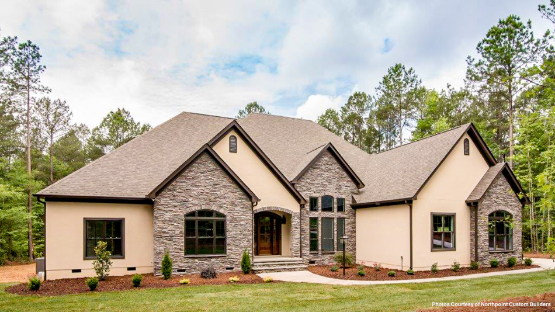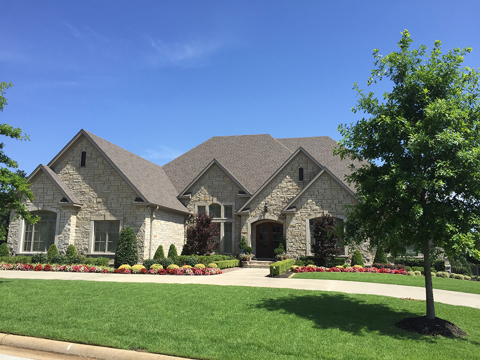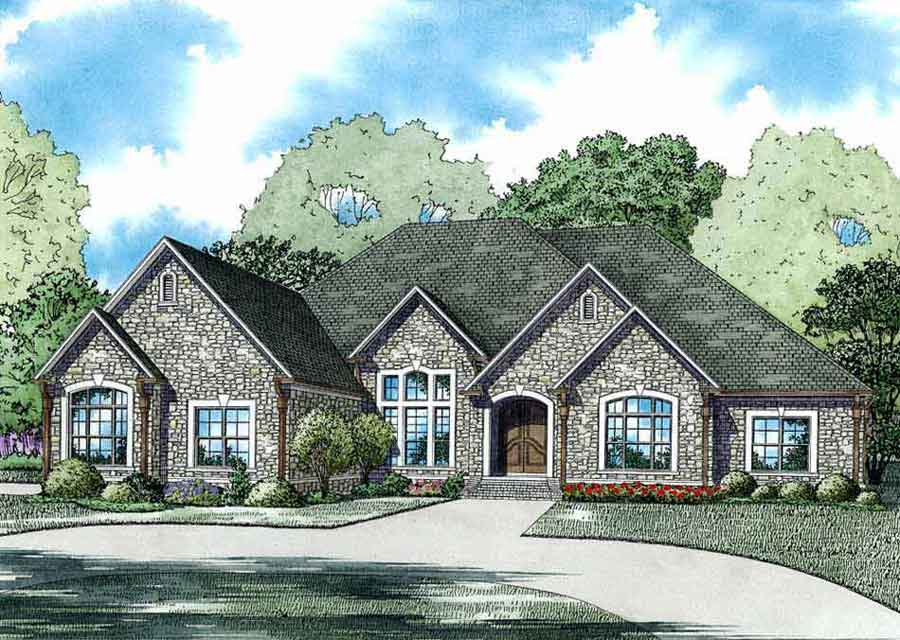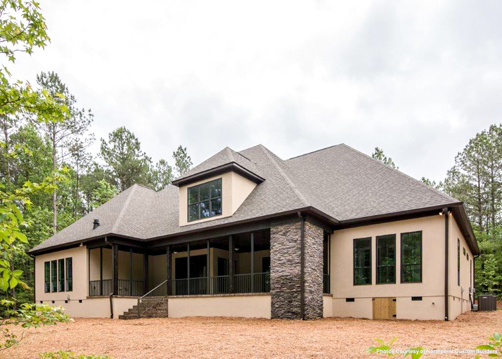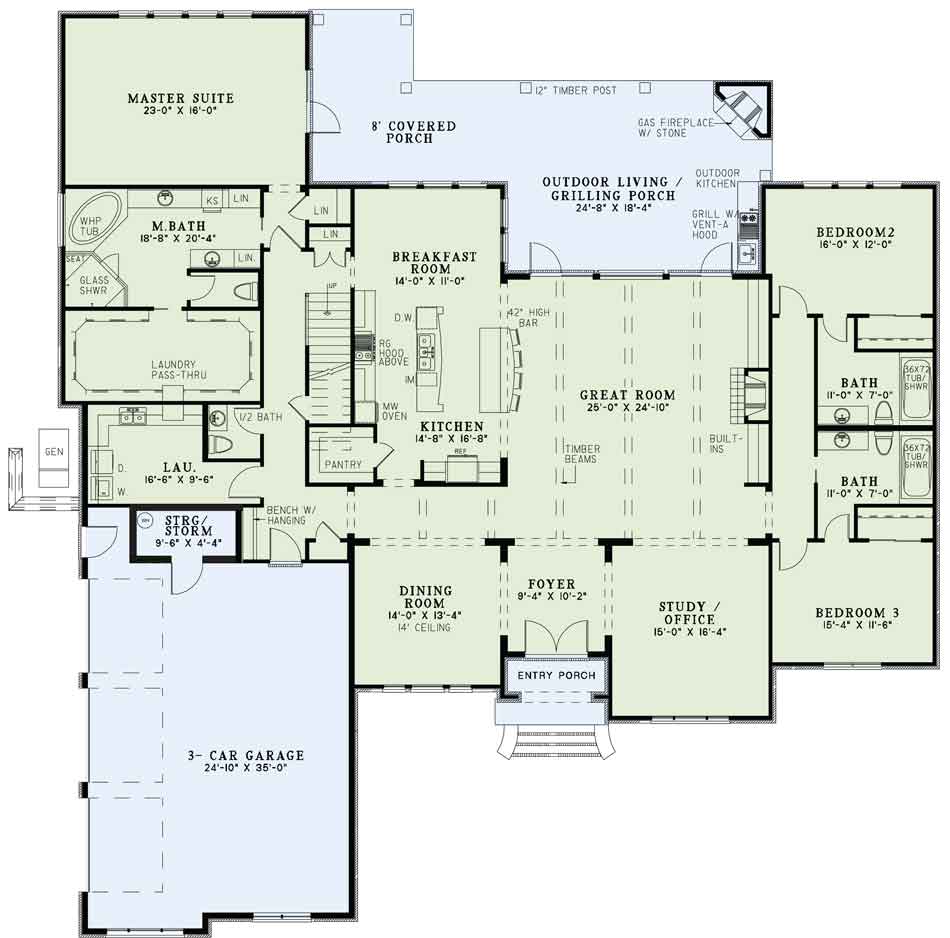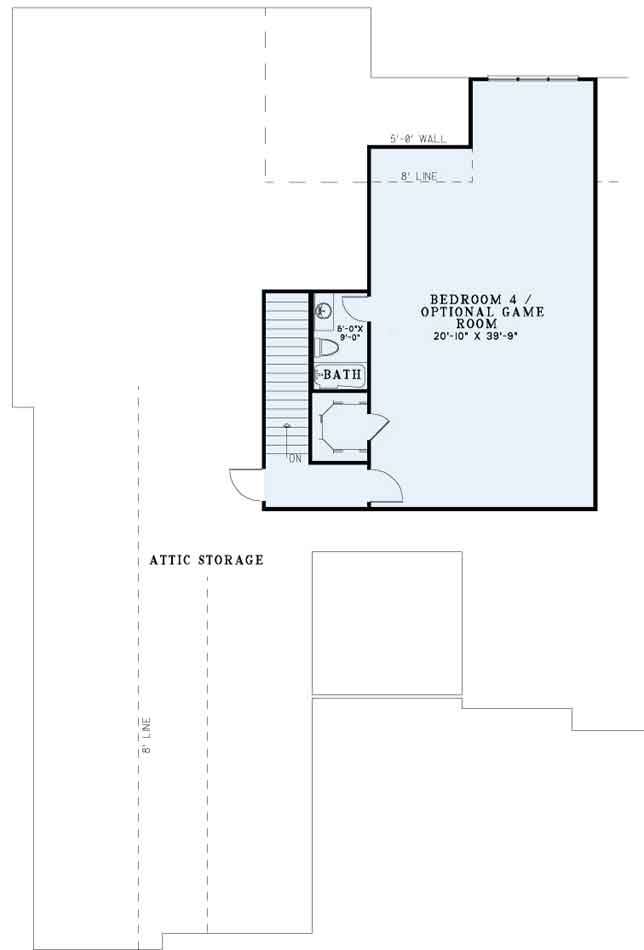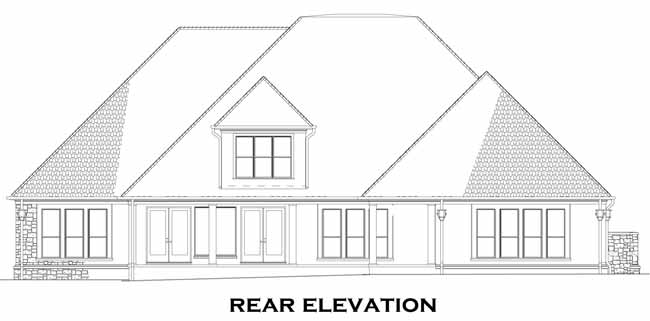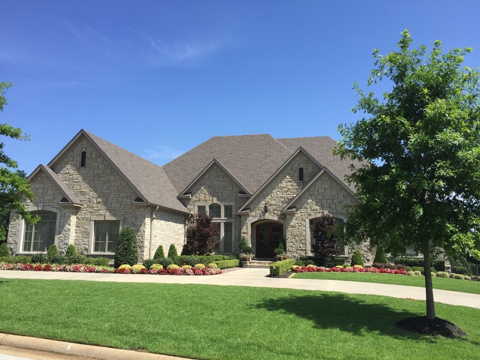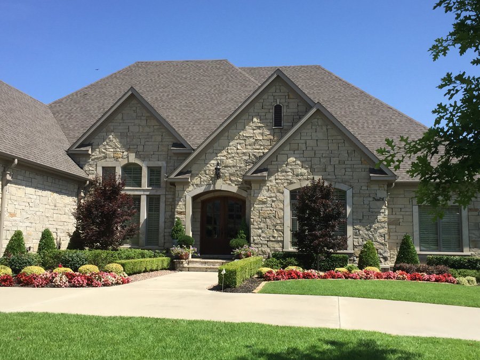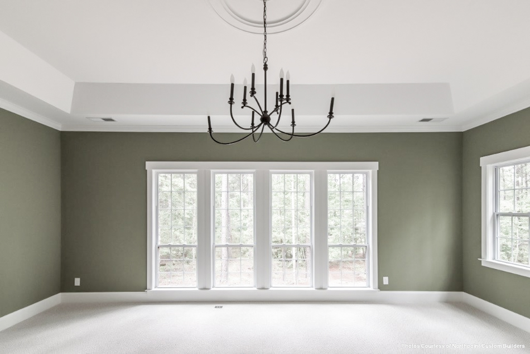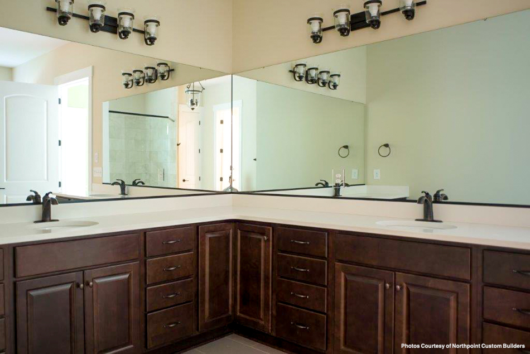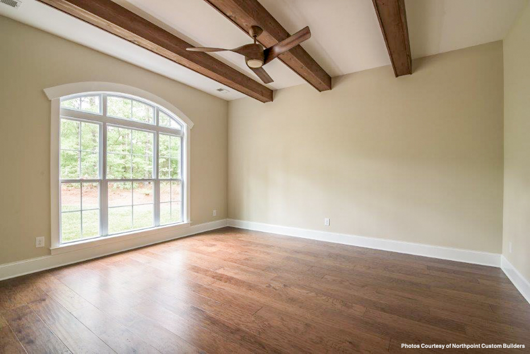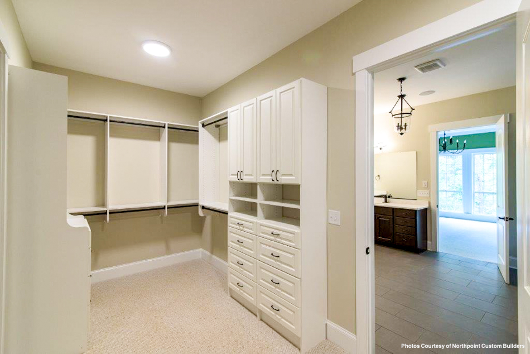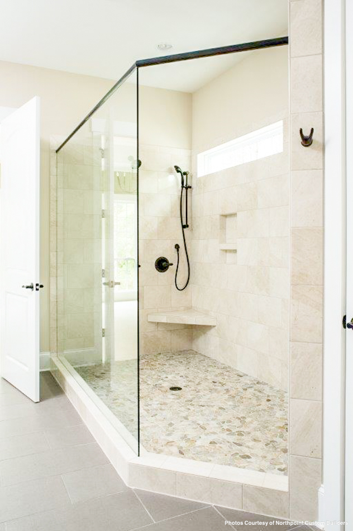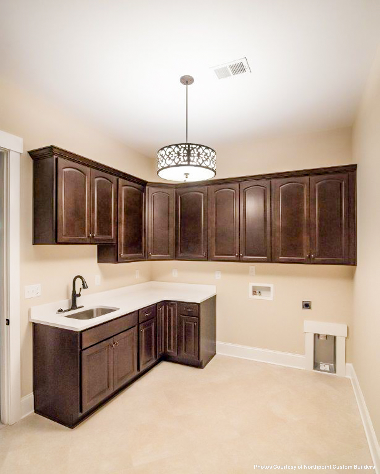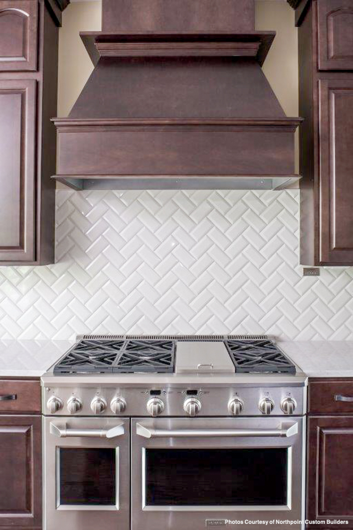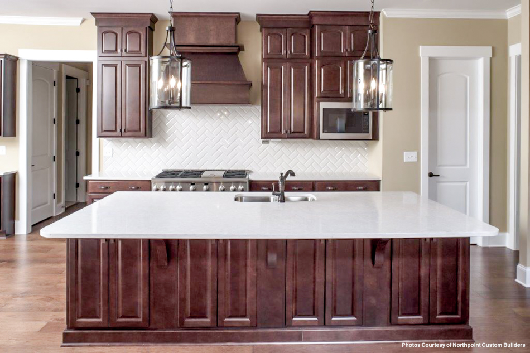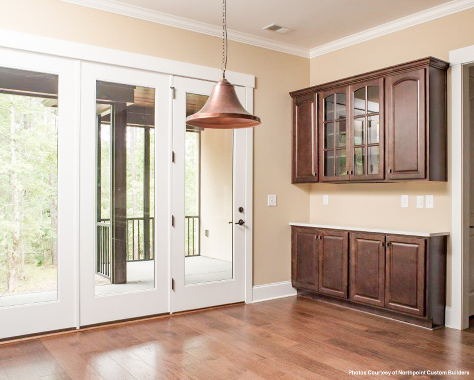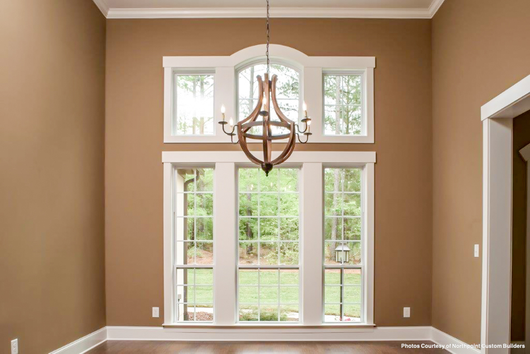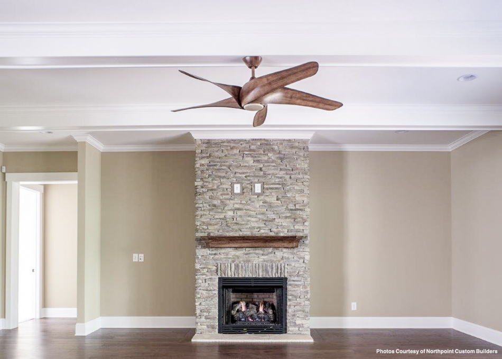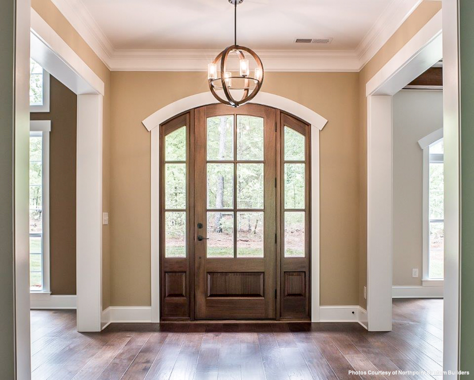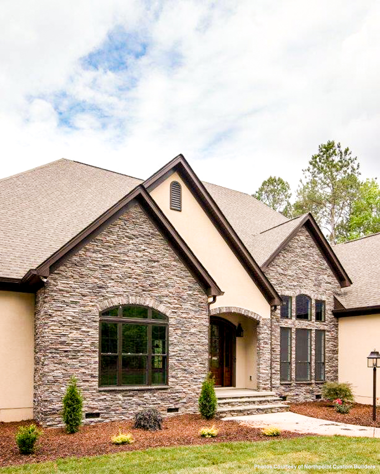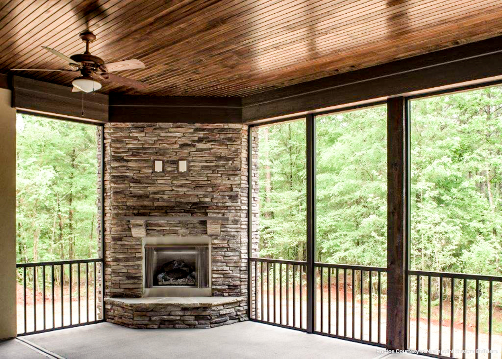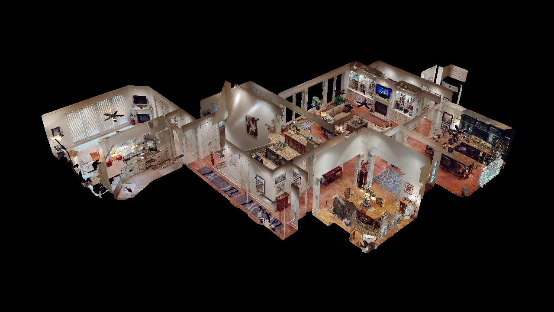House Plan 1373 Jean Baptiste, European House Plan
Floor plans
House Plan 1373 Jean Baptiste, European House Plan
PDF: $1,650.00
Plan Details
- Plan Number: NDG 1373
- Total Living Space:3766Sq.Ft.
- Bedrooms: 4
- Full Baths: 4
- Half Baths: 1
- Garage: 3 Bay Yes
- Garage Type: Side Load
- Carport: N/A
- Carport Type: N/A
- Stories: 1
- Width Ft.: 83
- Width In.: 8
- Depth Ft.: 88
- Depth In.: N/A
Description
NDG 1373
A stunning addition to our European House Collection, Jean Baptiste is perfect for entertaining with plenty of space for family and friends to gather. Head straight into the great room where you can enjoy a cozy fireplace accentuated by built-ins and a timber beam ceiling. This room flows into the large kitchen featuring an island, high bar, walk-in pantry, and a connected breakfast room. The outdoor living space is the perfect addition to this home’s element of entertaining, complete with an outdoor kitchen, grill, and stone fireplace. The luxurious master suite is privately located on the left side of Jean Baptiste. This suite is complete with a huge bedroom that has private access to the covered porch. The master bath features a whirlpool tub, glass shower with seating, two vanities, and private toilet room, and a huge walk-in closet enjoys a pass through to the laundry room for your convenience. On the other side of the home are bedrooms 2 and 3, each with a private bathroom. Upstairs is an optional 4th bedroom, or game room, with a bathroom and walk-in closet. The 3-car garage has a storage room that doubles as a storm room for a safe place to take shelter. How would you customize this amazing house plan?
Customizing This House Plan
Make this house plan into your dream home!
We understand that when it comes to building a home you want it to be perfect for you. Our team of experience house plan specialists would love to be able to help you through the process of modifying this, or any of the other house plans found on our website, to better fit your needs. Whether you know the exact changes you need made or just have some ideas that would like to discuss with our team send us an email at: info@nelsondesigngroup.com or give us a call at 870-931-5777 What to know a little more about the process of customizing one of our house plans? Check out our Modifications FAQ page.
Specifications
- Total Living Space:3766Sq.Ft.
- Main Floor: 3766 Sq.Ft
- Upper Floor (Sq.Ft.): N/A
- Lower Floor (Sq.Ft.): N/A
- Bonus Room (Sq.Ft.): 947 Sq.Ft.
- Porch (Sq.Ft.): 750 Sq.Ft.
- Garage (Sq.Ft.): 976 Sq.Ft.
- Total Square Feet: 6439 Sq.Ft.
- Customizable: Yes
- Wall Construction: 2x4
- Vaulted Ceiling Height: No
- Main Ceiling Height: 10
- Upper Ceiling Height: 8
- Lower Ceiling Height: N/A
- Roof Type: Shingle
- Main Roof Pitch: 12:12
- Porch Roof Pitch: N/A
- Roof Framing Description: Stick
- Designed Roof Load: 45lbs
- Ridge Height (Ft.): 35
- Ridge Height (In.): 1
- Insulation Exterior: R13
- Insulation Floor Minimum: R19
- Insulation Ceiling Minimum: R30
- Lower Bonus Space (Sq.Ft.): N/A
Plan Styles
Features
- Arched Entry
- Bonus/Game and Media Room
- Covered Front Porch
- Covered Rear Porch
- Formal Dining Room
- Great Room
- Grilling Porch
- Home Office/Study
- Kitchen Island
- Main Floor Master
- Mudroom
- Nook/Breakfast Area
- Open Floor Plan House Plans
- Outdoor Kitchen
- Outdoor Living Space
- Peninsula/Eating Bar
- Saferoom
- Split Bedroom Design
- Walk-in Closet
- Walk-in-Pantry
Customize This Plan
Need to make changes? We will get you a free price quote!
Modify This Plan
Property Attachments
Related Plans
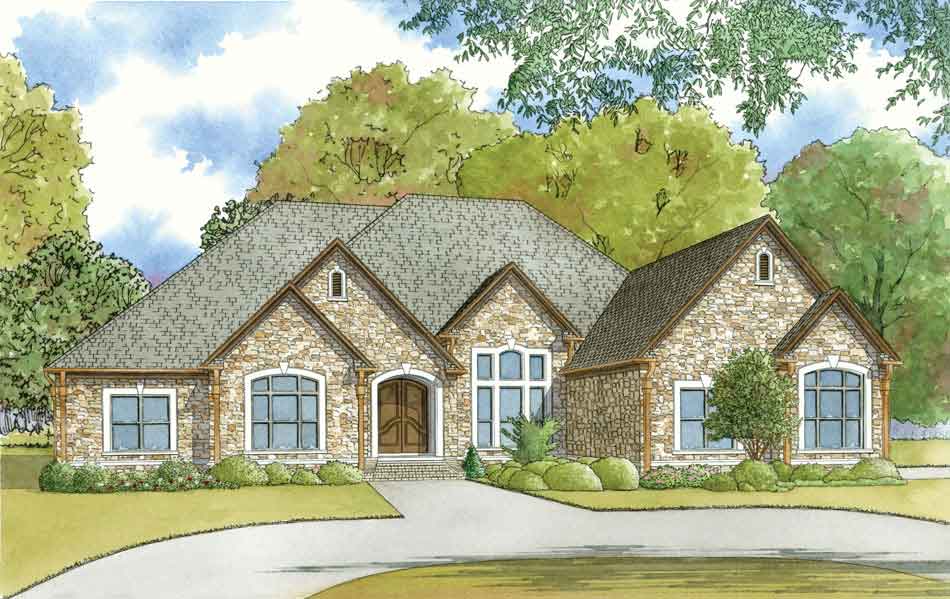
House Plan 5050 Annister Place, French Country House Plan
5050
- 3
- 3
- 3 BayYes
- 1
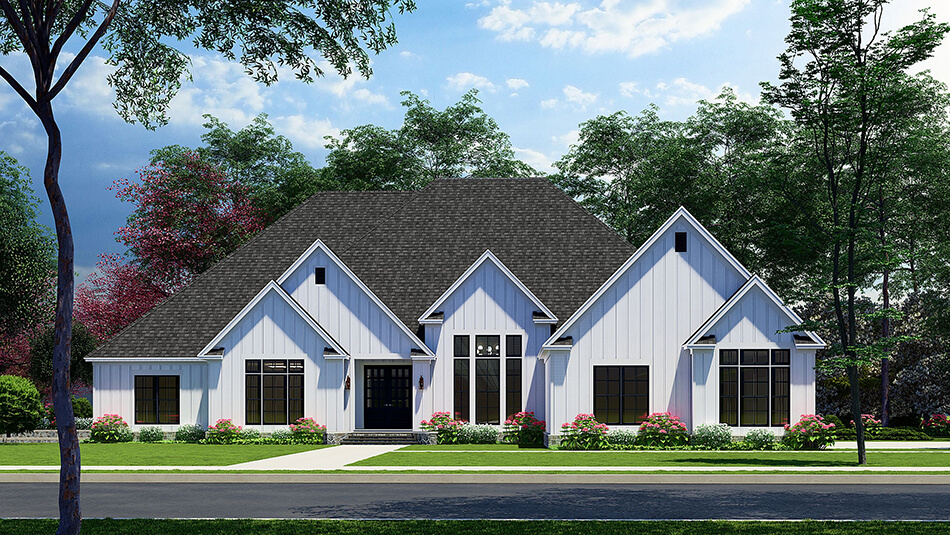
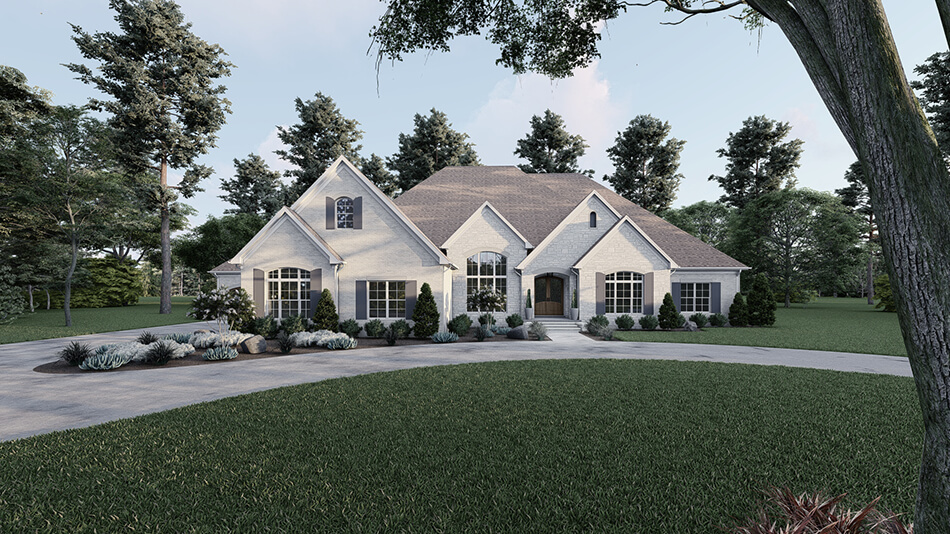
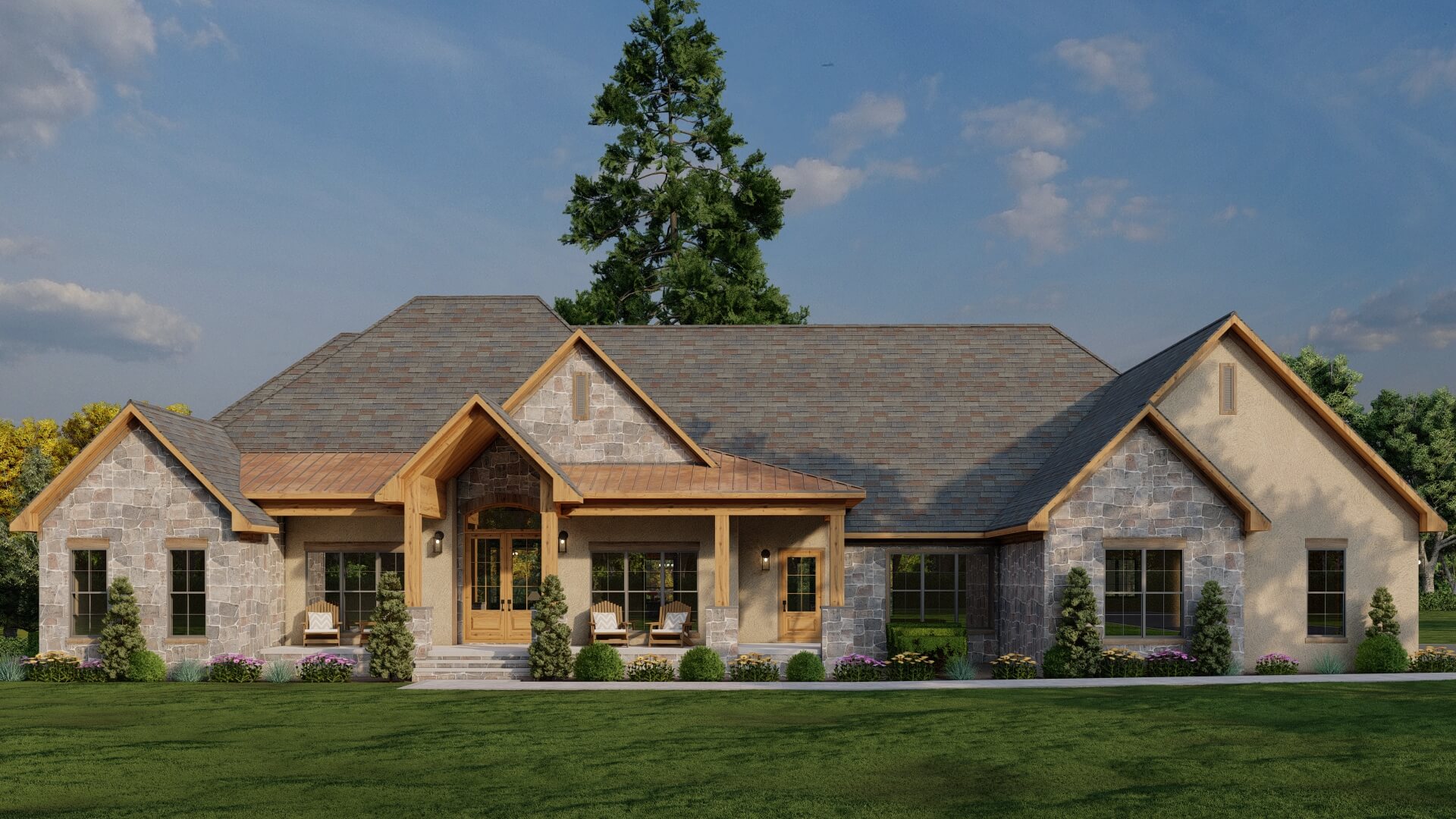
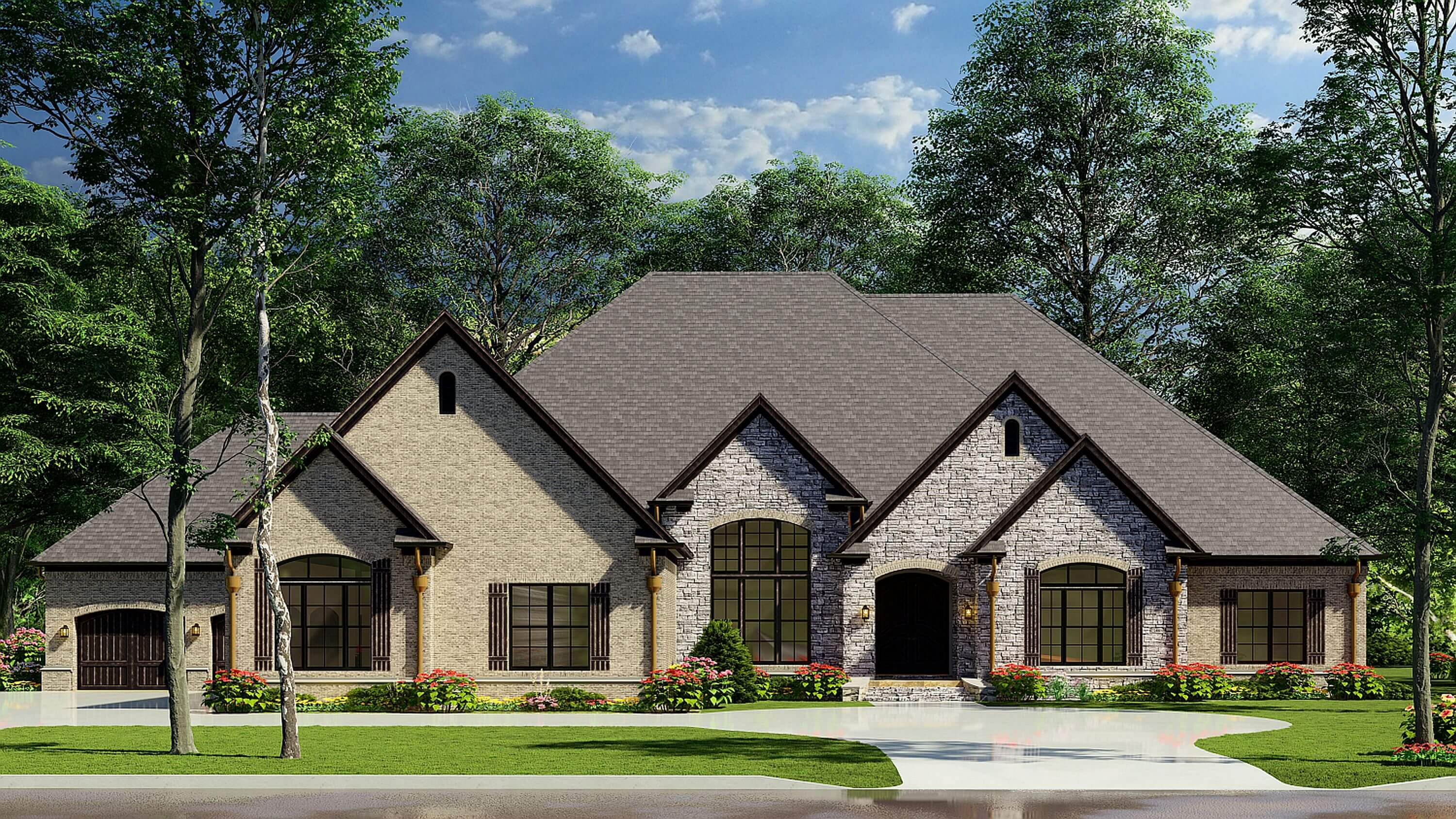
House Plan 1410 Cobblestone Drive, European House Plan
1410
- 3
- 2
- 4 BayYes
- 1

House Plan 5050 Annister Place, French Country House Plan
5050
- 3
- 3
- 3 BayYes
- 1




House Plan 1410 Cobblestone Drive, European House Plan
1410
- 3
- 2
- 4 BayYes
- 1

House Plan 5050 Annister Place, French Country House Plan
5050
- 3
- 3
- 3 BayYes
- 1



